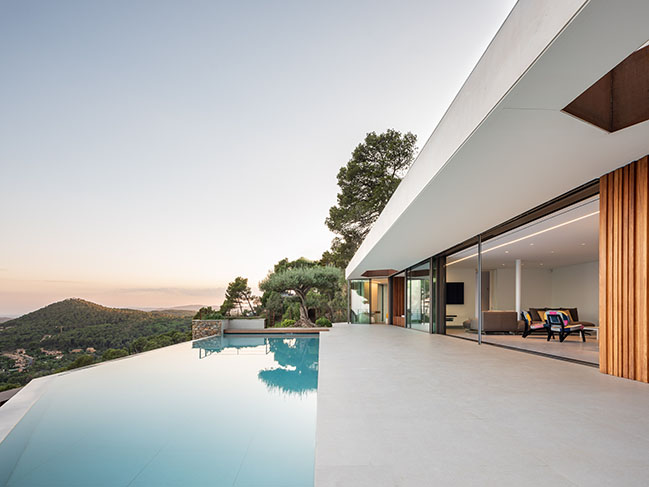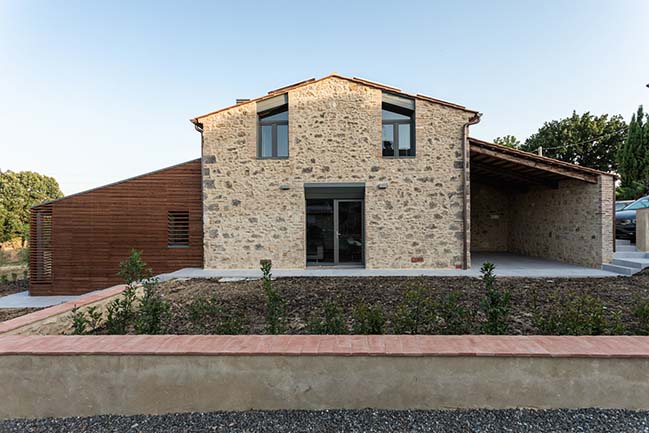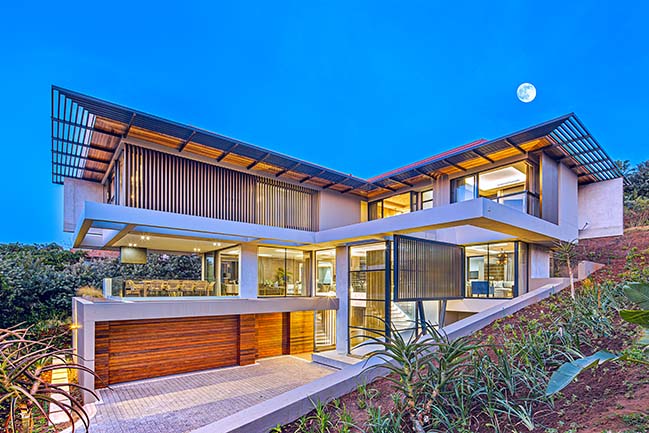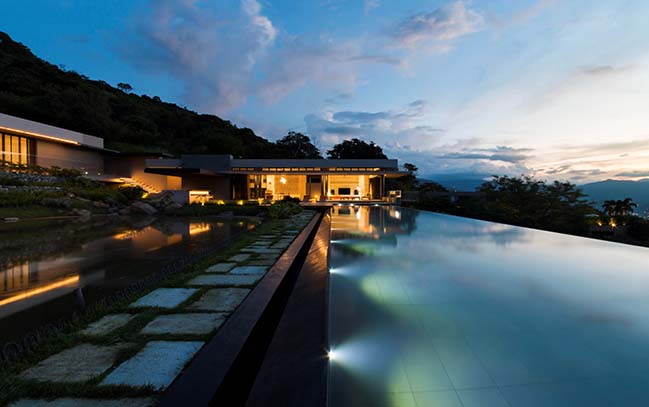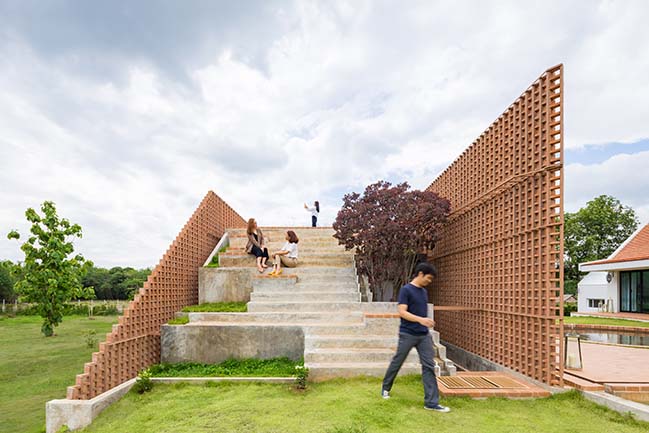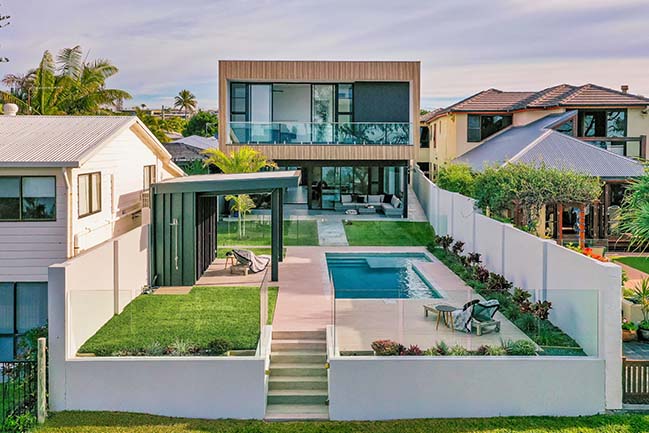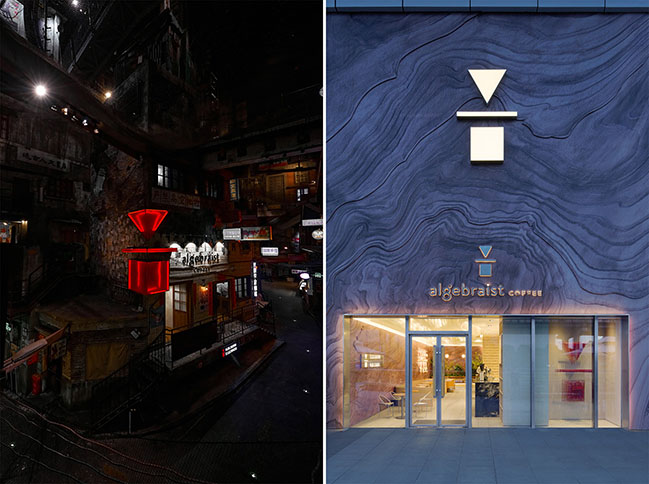10 / 06
2019
The land with which we had to project the two duplex, is a corner land, where one of its sides overlooks the golf course.
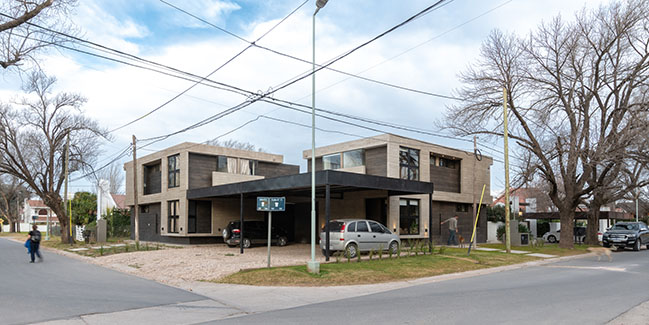
Architect: Pinasco/Pinasco Arquitectos
Location: villa golf club, Rio Cuarto, Argentina
Year: 2018
Area: 160 m2 c/duplex - 320m2 totales
Authors: Javier Pinasco-Maria Ortiz Rombola
Photography: Gonzalo Viramonte
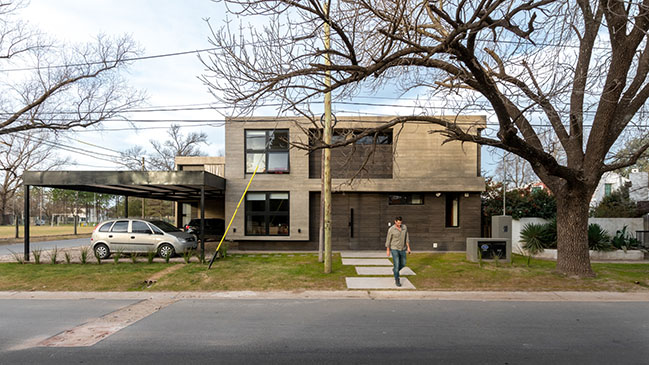
From the architect: The first decision, of a functional nature, was to leave the corner free, that allowed us to have privacy between them, without ceasing to have architectural continuity between them, and also that the profile of the ochava is lower and less dense, this was the place we chose to garage of both.
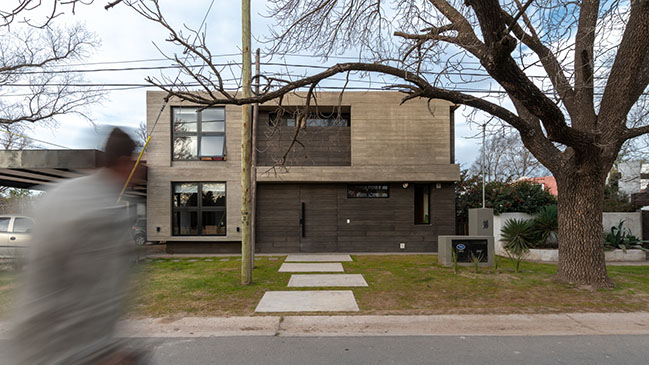
The typology : “architecture is one of the most complete ways in which an era can manifest itself, because it is the result of two great forces; the spirit of the time, and the resources it has” by Amancio Williams
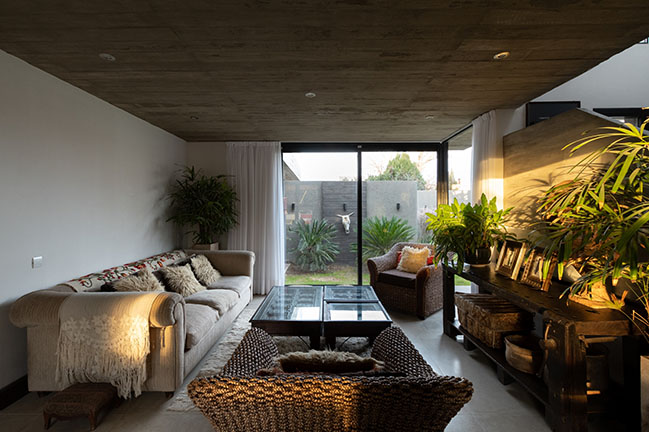
The design spirit of these duplex, "is the transition" ... we think of generating a design that has the same comforts of a country house type, in smaller areas, optimizing the total meters. Oriented for users such as young families, or families that reduce their members because the children are leaving, new forms of families… or simply for those who choose to continue having the same benefits, with less maintenance of structure and with a current language.
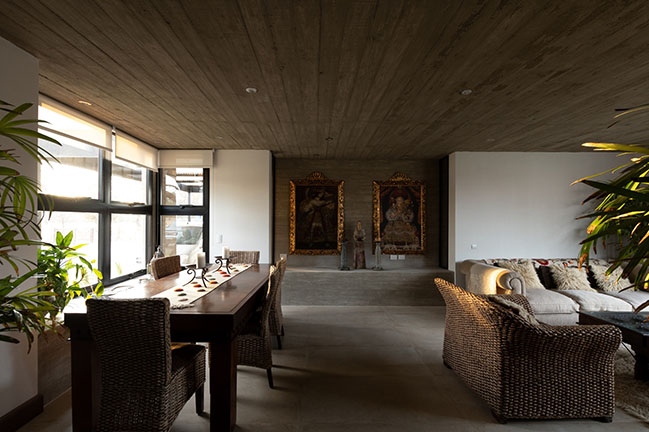
The technological resources chosen are noble materials, with which we have been experimenting to define all the envelopes, such as concrete, super-board, iron. On the one hand for its expersive quality, collaborating in defining overlapping façade plans, with few materials On the other hand, it was choosing textures and materials taking advantage of its original nature, contemplating its own old age and defining the language of the typology both abroad as in the bottom of it.
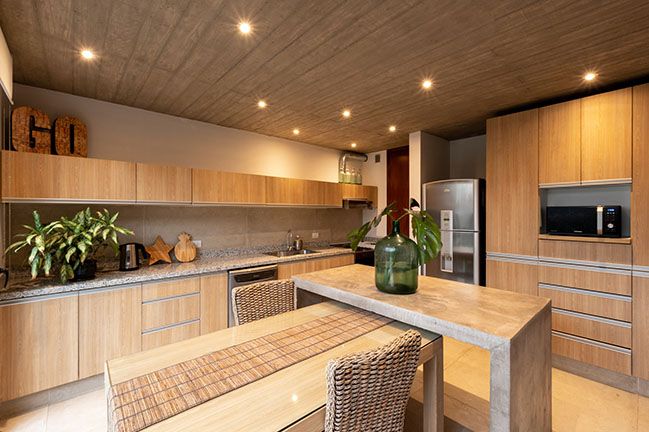
YOU MAY ALSO LIKE: House 354 by Pinasco / Pinasco Arquitectos
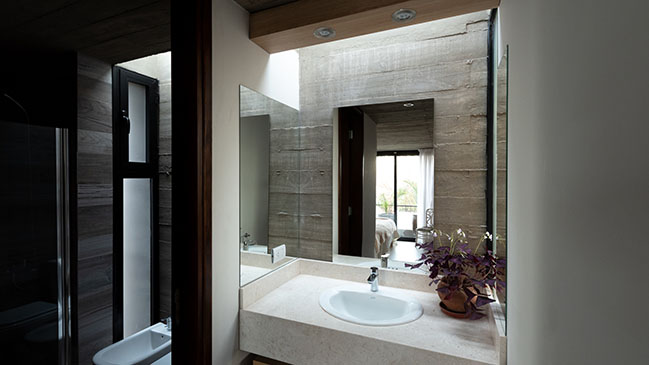
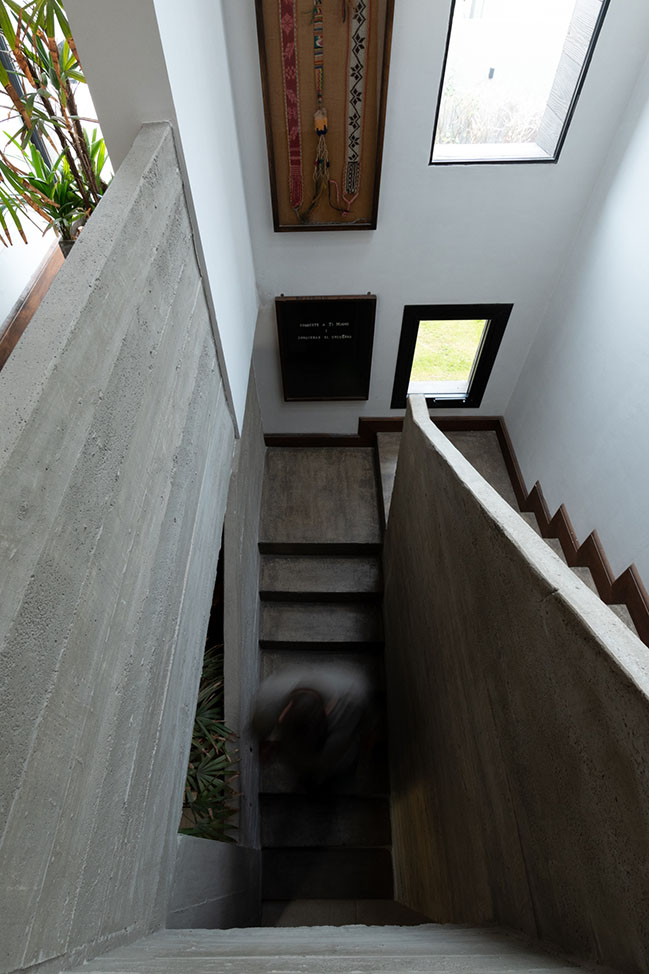
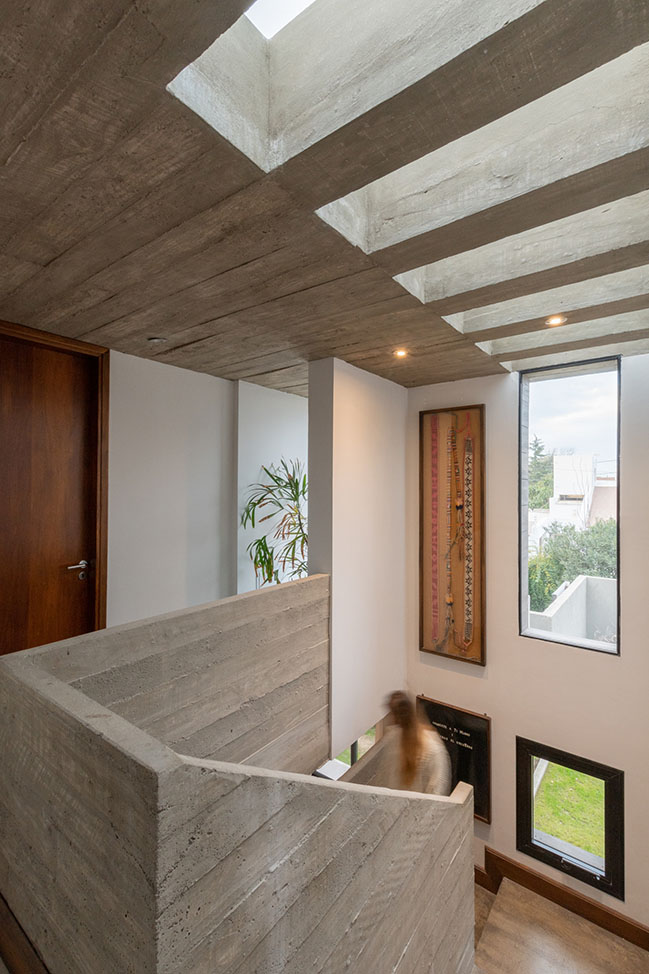
YOU MAY ALSO LIKE: Vivienda en La Cascada by MZ Arquitectos
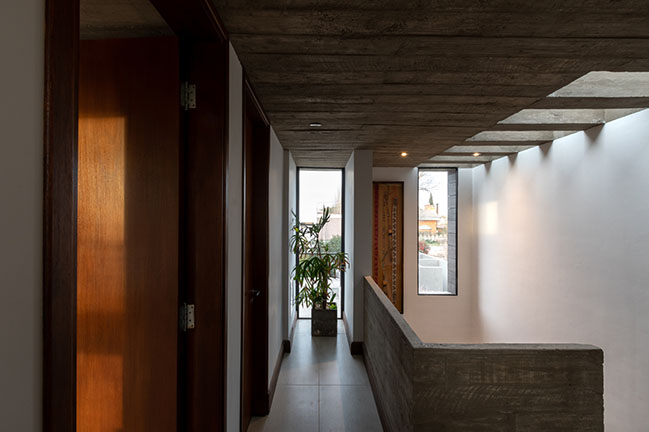
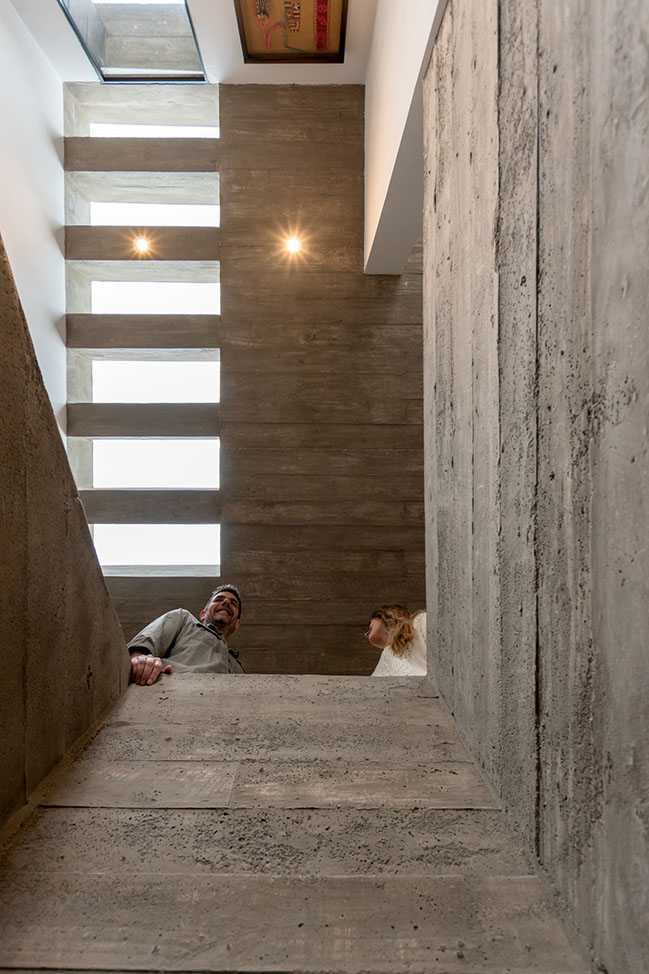

YOU MAY ALSO LIKE: CS House by Alric Galindez Arquitectos
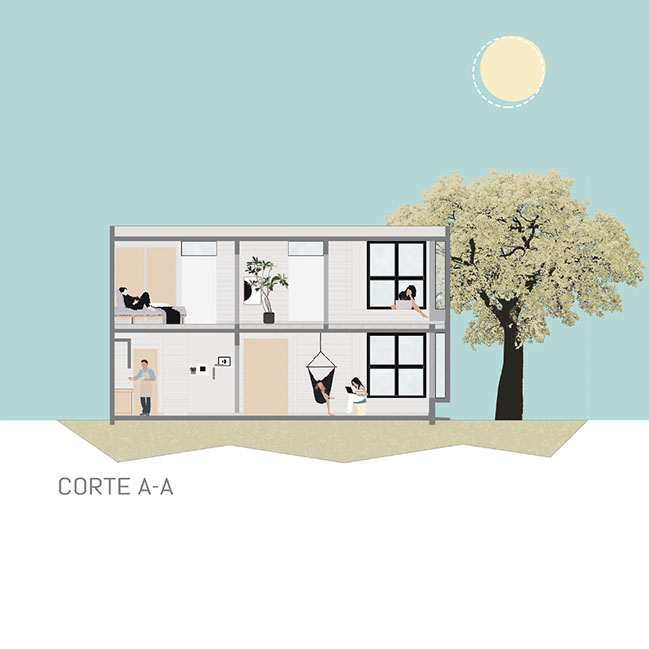
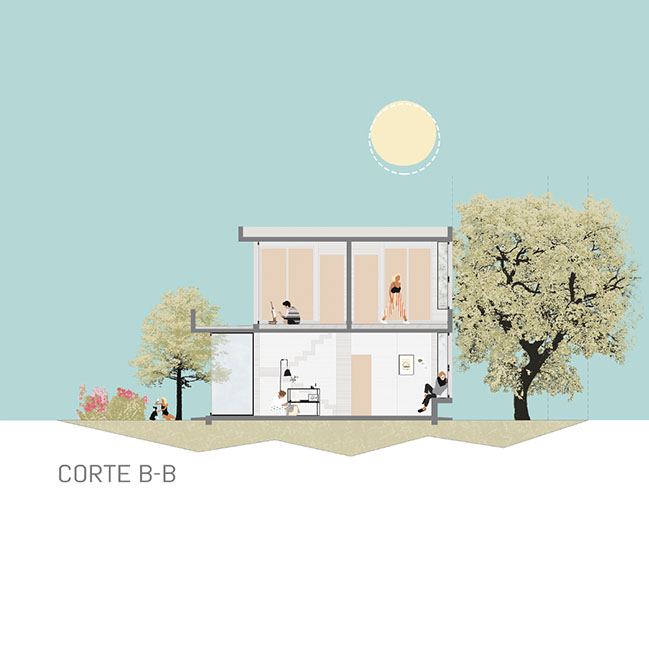
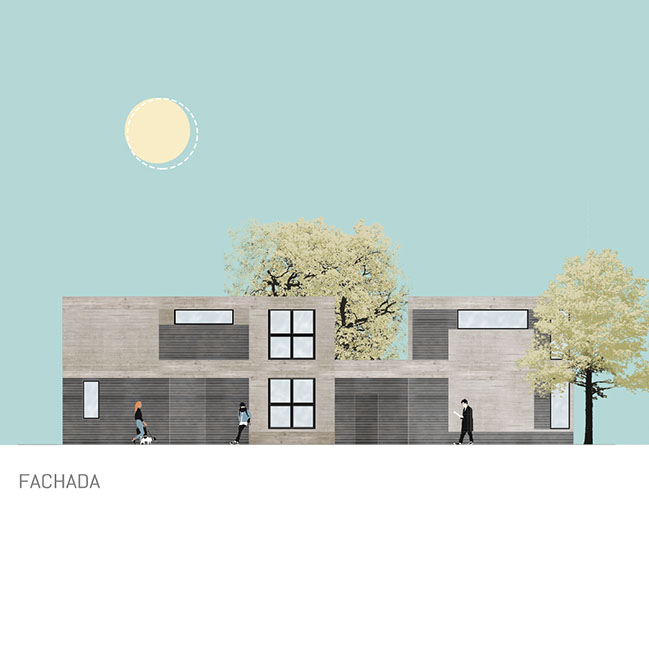

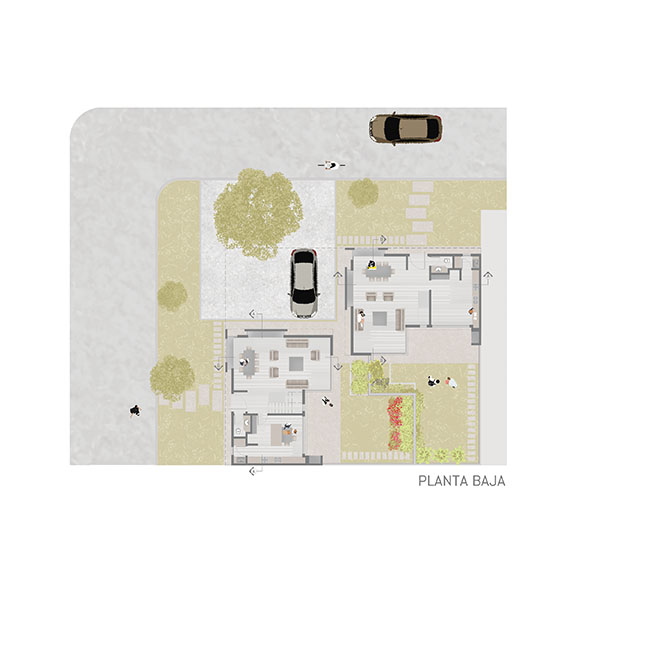
Dúplex Golf by Pinasco/Pinasco Arquitectos
10 / 06 / 2019 The land with which we had to project the two duplex, is a corner land, where one of its sides overlooks the golf course...
You might also like:
Recommended post: Two ALGEBRAIST COFFEE Shops in Changsha by STILL YOUNG
