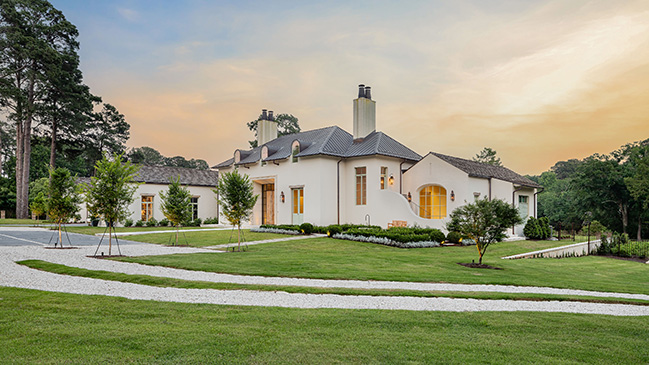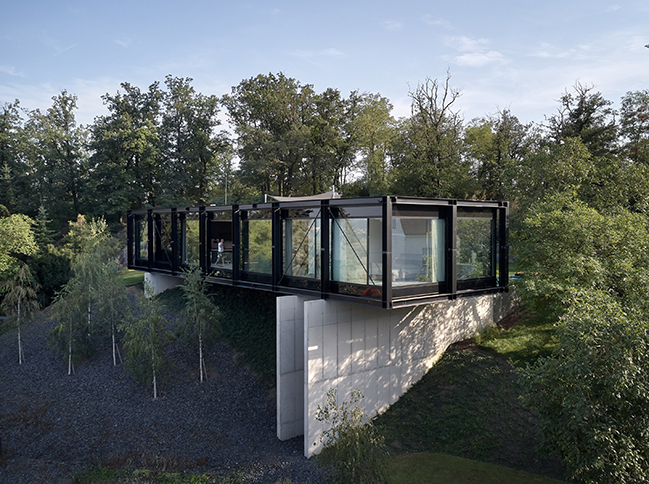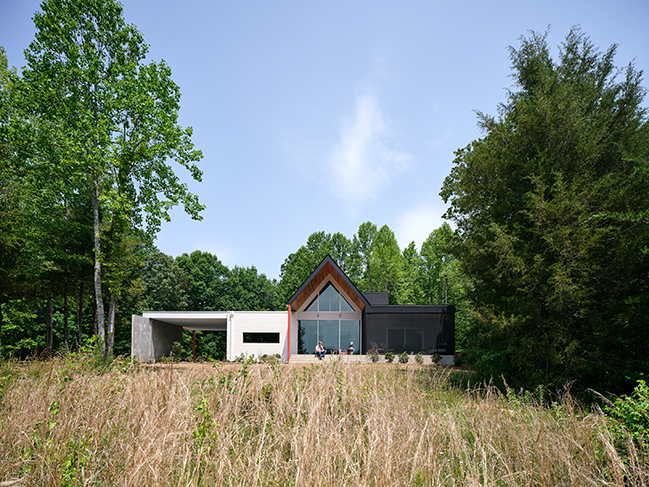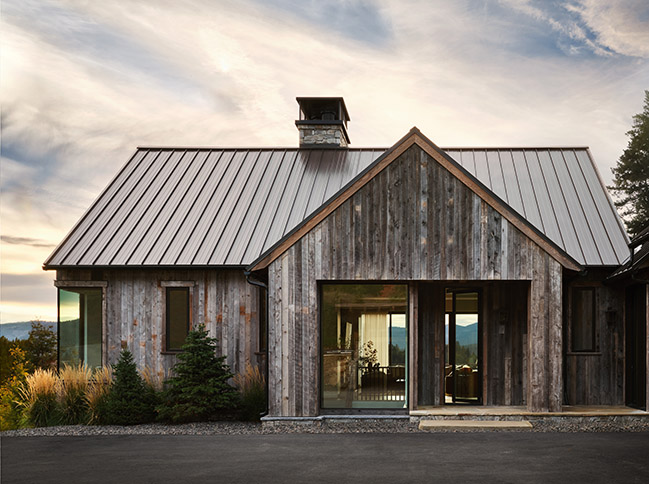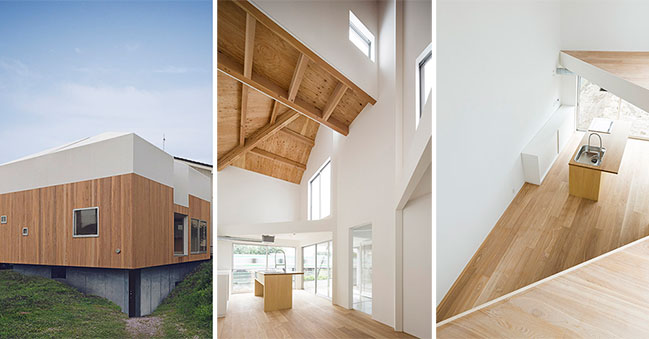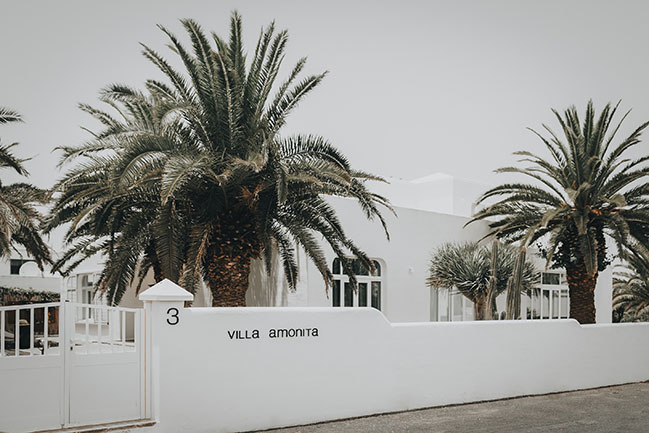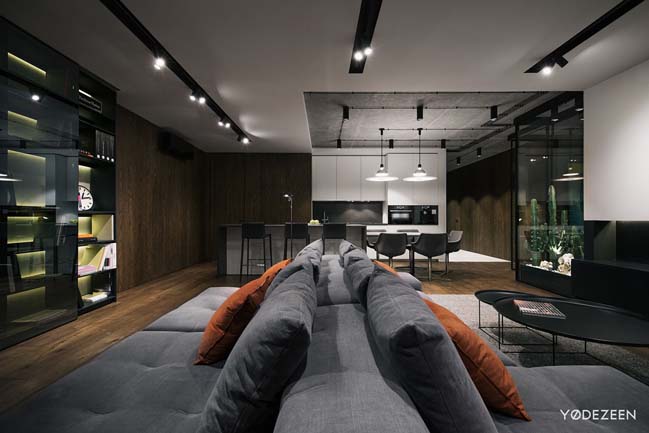11 / 04
2024
As a secluded, single-storey residence that embraces its natural surroundings, Earth House balances a contemporary presence with an environmental consciousness...
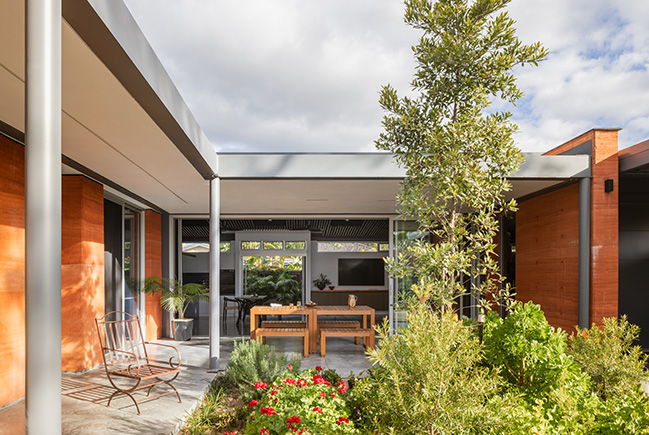
> Vaucluse Residence by Studio Minosa
> Tree Island by Carter Williamson Architects
From the architect: Not immediately evident or present from approach, Earth House reveals itself as an intimate retreat, thoughtfully designed to respect its surroundings while asserting a distinct architectural presence. The decision to proceed with a single-storey structure, crowned by a skillion roof, complements the landscape without imposing on it, encouraging the architecture to insert itself harmoniously within the natural surroundings. This subtle integration of built form amongst the elements further emphasises a desire to live consciously and deliberately by the owners.
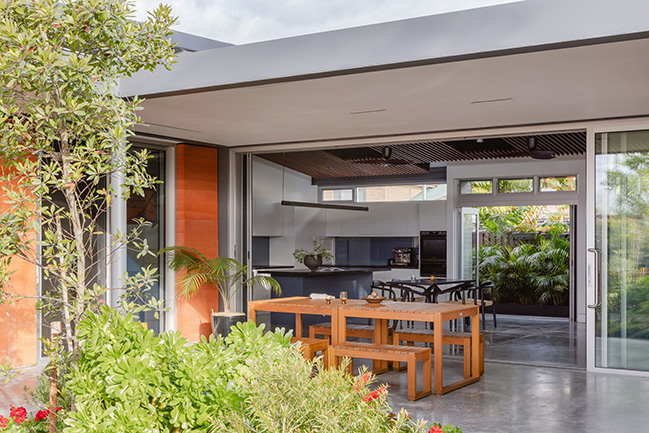
At the core of the uniqueness of Earth House lies a commitment to material integrity and sustainable design. The centrepiece of which is the encasing rammed earth construction methodology - a time-honoured technique selected for both its textured surface and its environmental performing ability. Deeply passionate about this material, the clients had experimented with it previously, building test walls in their previous home. With the rammed earth’s rich and raw surface remaining untreated or sealed, the decision was made to allow the natural nuances of its composition to remain a focus.
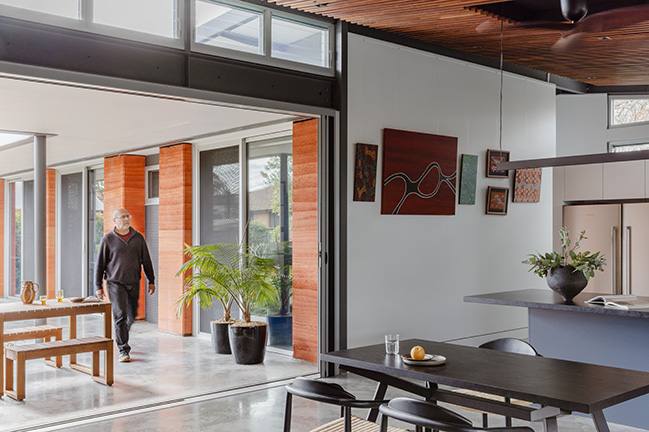
Wrapping around an internal courtyard space, each space has access to both natural light and air and can be passively tempered as a result. The intentional arrangement dissolves traditional boundaries between inside and out. The planning comes together in an L-shape, as a means to maximise privacy and ensure optimised visual connections internally and to the surrounding landscape at the same time. There is an informality that is established from the entry that carries throughout and captures the owners and how they want their guests to feel. Creating a feeling of calm retreat was crucial.
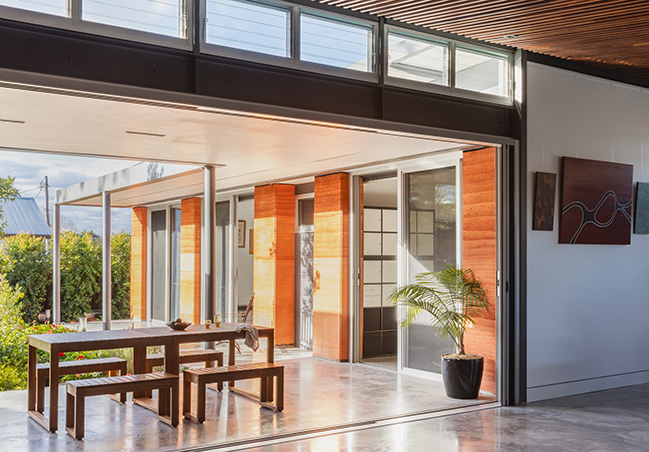
As the main undercurrent of the project, sustainable systems were integrated from the beginning. It was important to create a home that felt comfortable throughout the year and one that was able to adapt to the seasons, instead of fighting against them. Through strategic orientation and optimising the thermal mass of the rammed earth walls and polished concrete floors, internal temperatures can be stabilised easily, with the integration of high-level louvre openings that act as key shading devices that alleviate heat gain. A Structural Insulated Panel System (SIPS) roof adds further thermal performance while also reducing construction waste and time for manufacture. The integration of additional systems such as in-slab hydronic heating, solar systems, water collection and reuse, and energy-efficient appliances and lighting, all reinforce an overarching intention to use less.
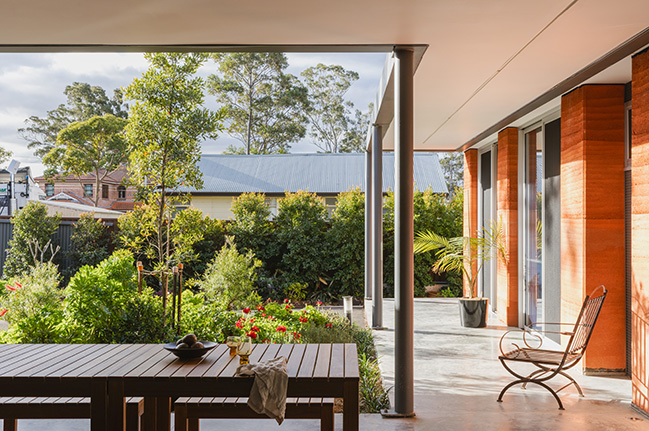
For the retired owners who are also avid gardeners but who also wanted the opportunity to lock-and-leave their home comfortably when travelling, they wanted their home to feel like their own private haven. The clear connection to the outdoors and the curated landscape was key to this, softening the edges of the built lines on site, with some of those natural references brought inward to reinforce that connection. Together with the rammed-earth, timber adds warmth amongst elements that have industrial references, creating a setting that feels contained and composed. The aim was to create a relaxed and resetting backdrop for a sustainable life, with Earth House bridging thoughtful design and environmental stewardship, while also offering a contemporary setting that felt timeless and grounded in place.
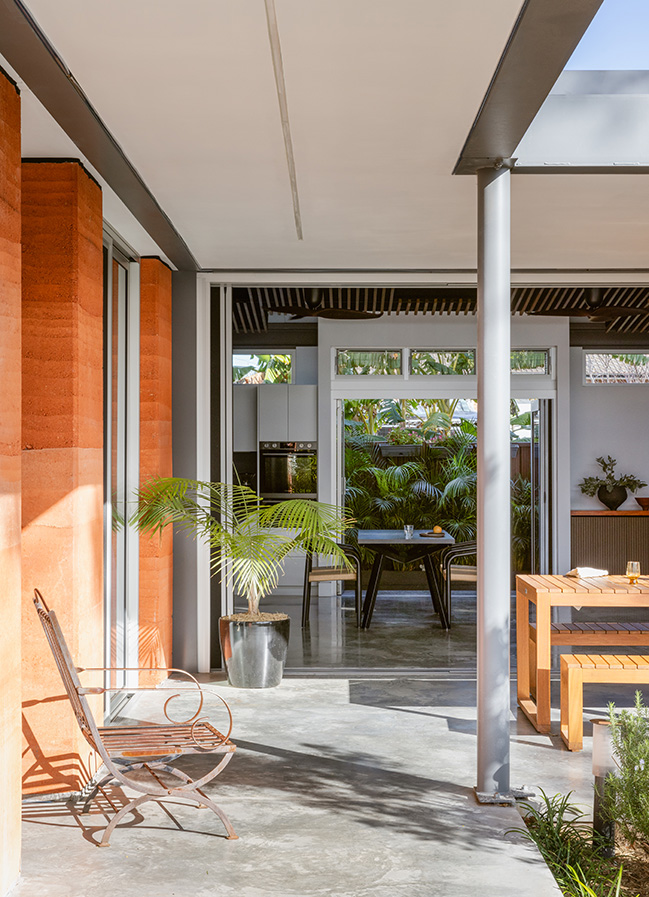
Architect: Sandbox Studio
Location: Australia
Year: 2024
Project size: 177 sqm
Site size: 551 sqm
Photography: Katherine Lu
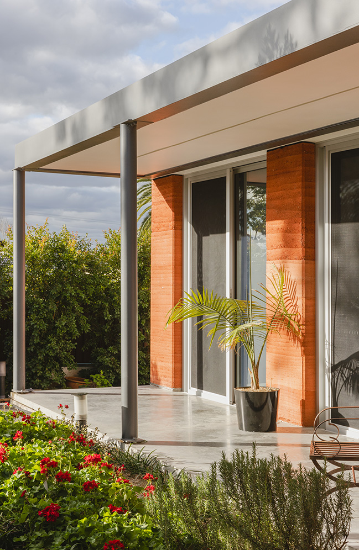
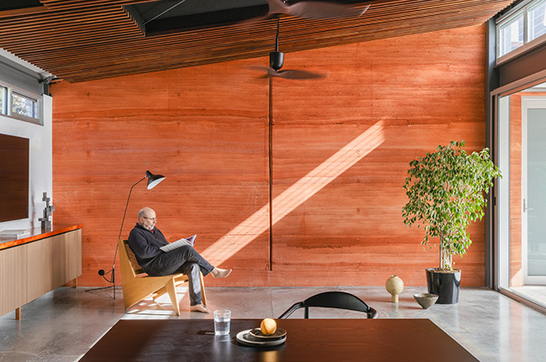
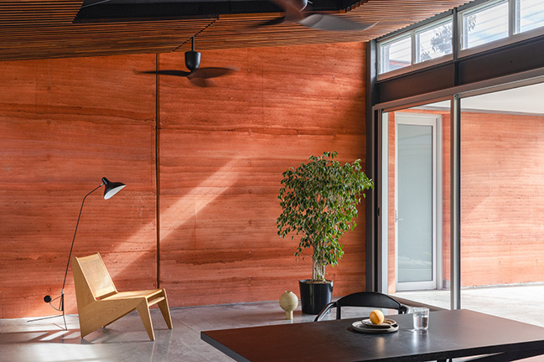
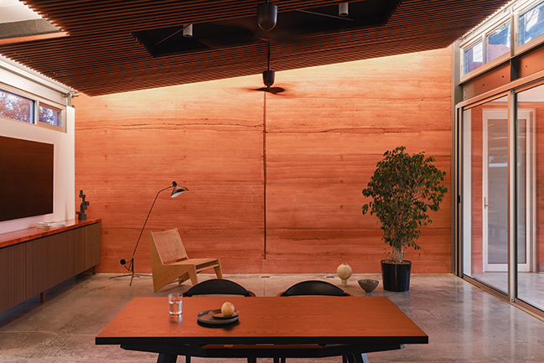
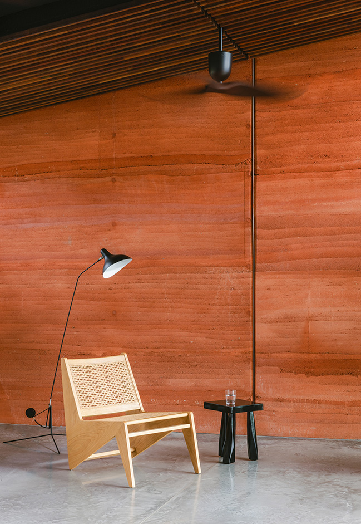
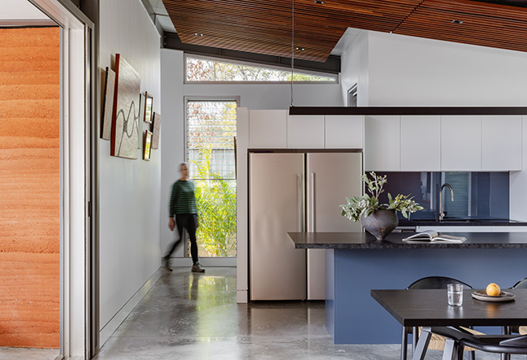
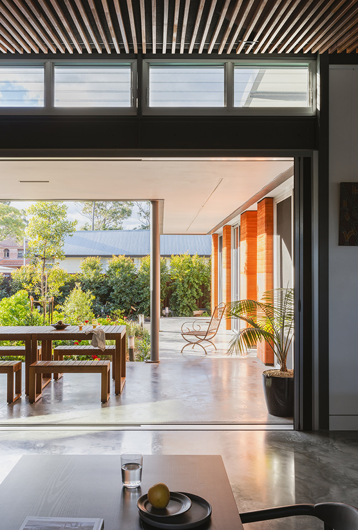
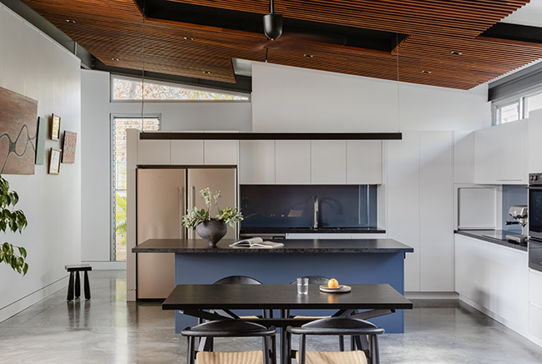
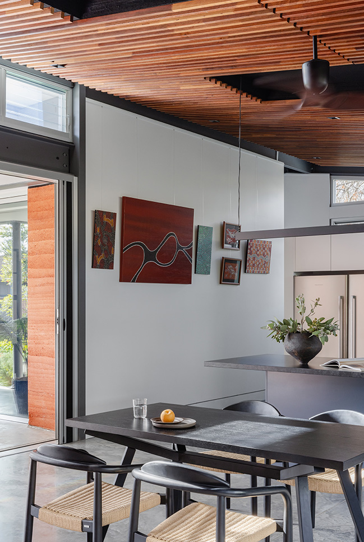
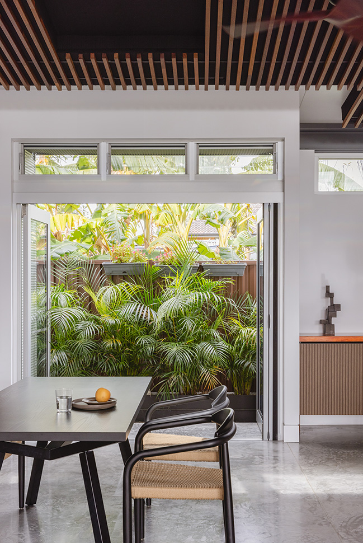
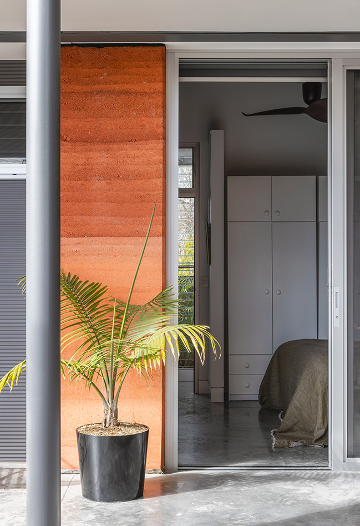
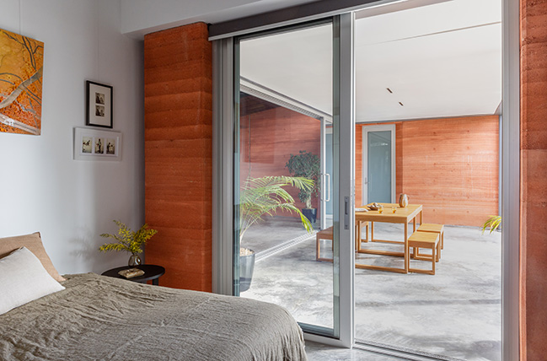
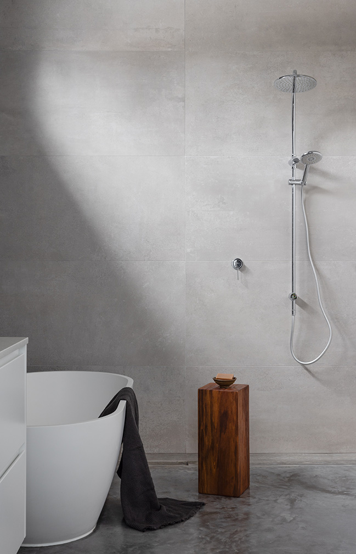
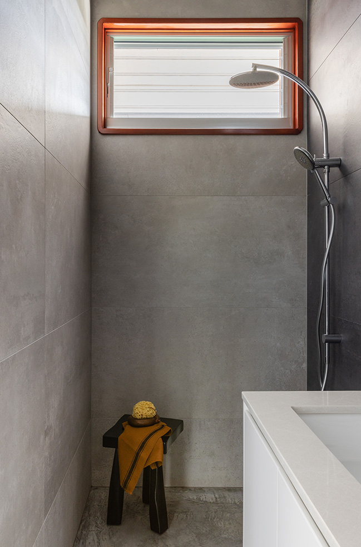
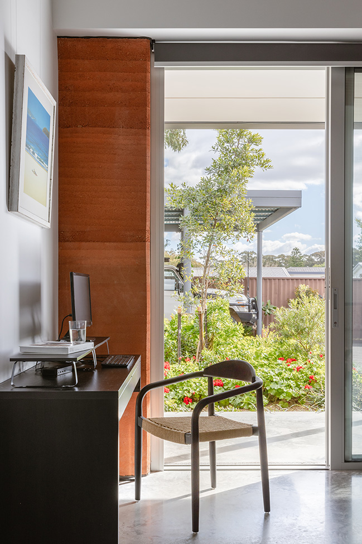
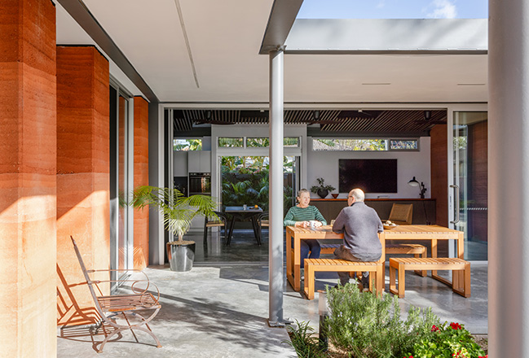
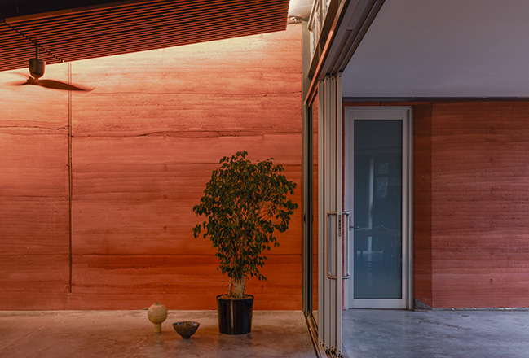
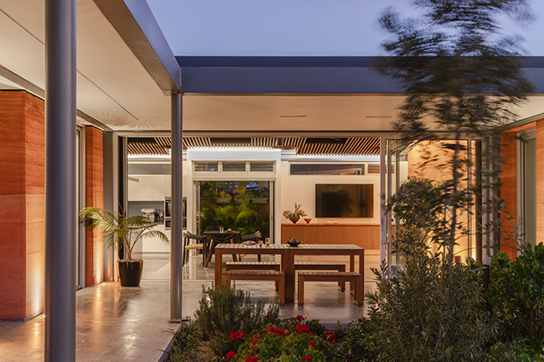
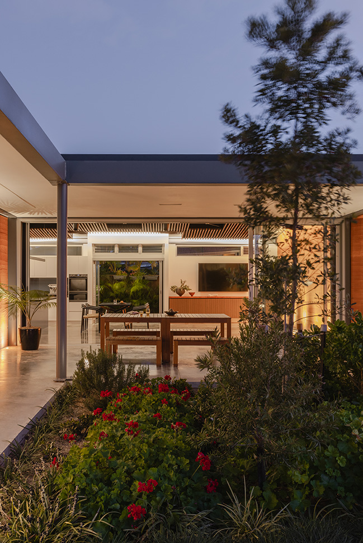
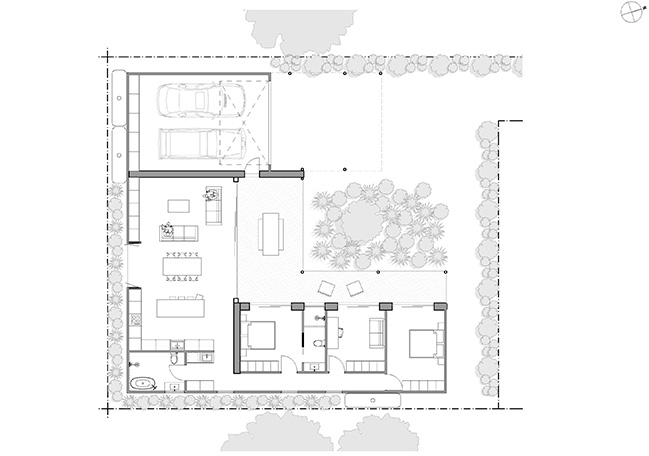
Earth House by Sandbox Studio
11 / 04 / 2024 As a secluded, single-storey residence that embraces its natural surroundings, Earth House balances a contemporary presence with an environmental consciousness...
You might also like:
Recommended post: Desert Loft by Yodezeen
