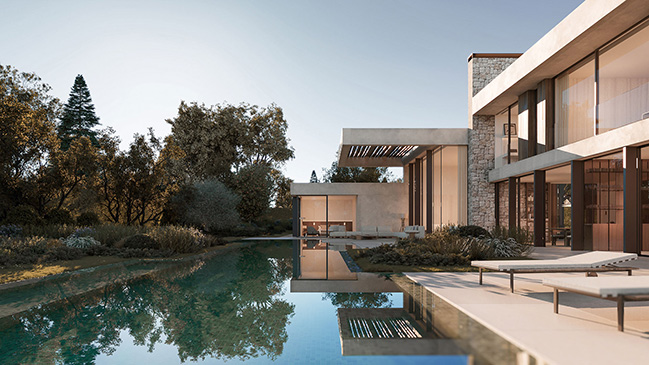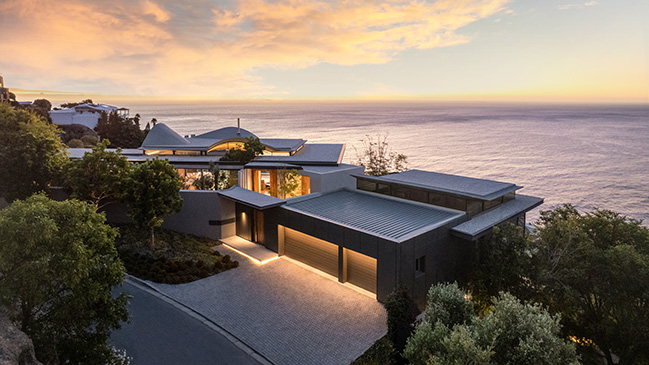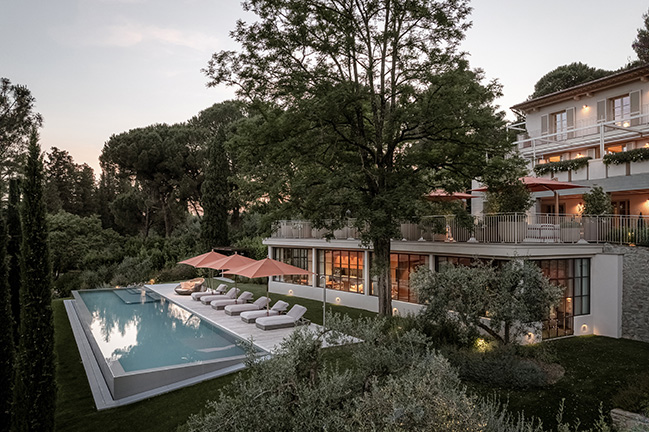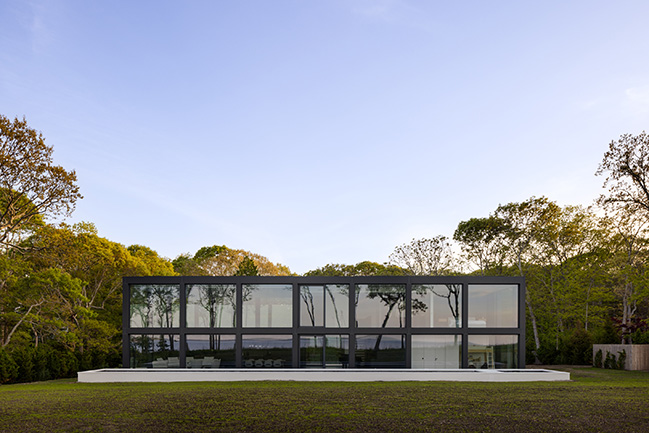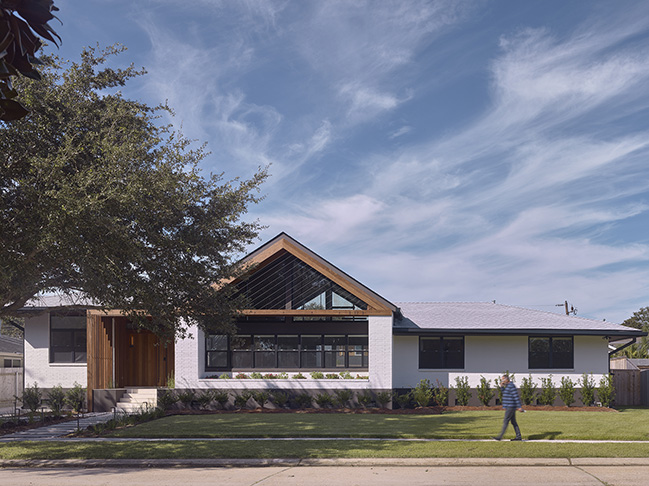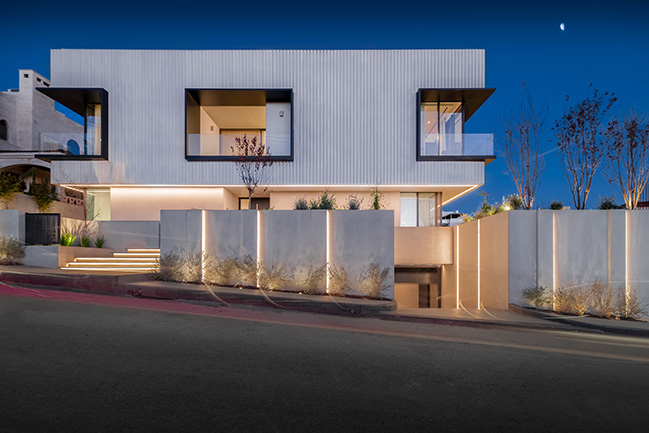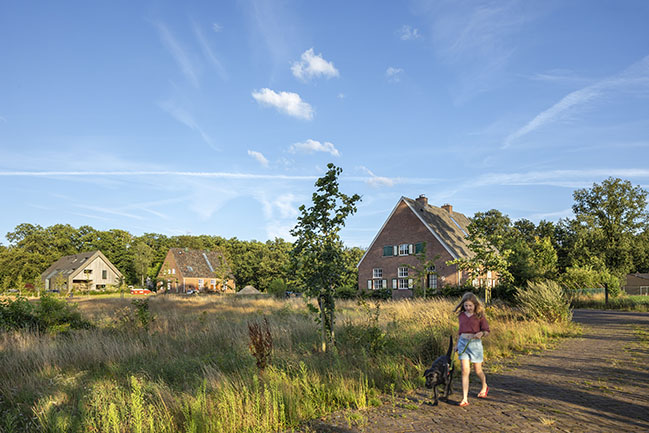11 / 26
2024
The new building deliberately sits independently next to the existing building. The elongated structure with a pyramid-shaped roof forms the new address for the young family...
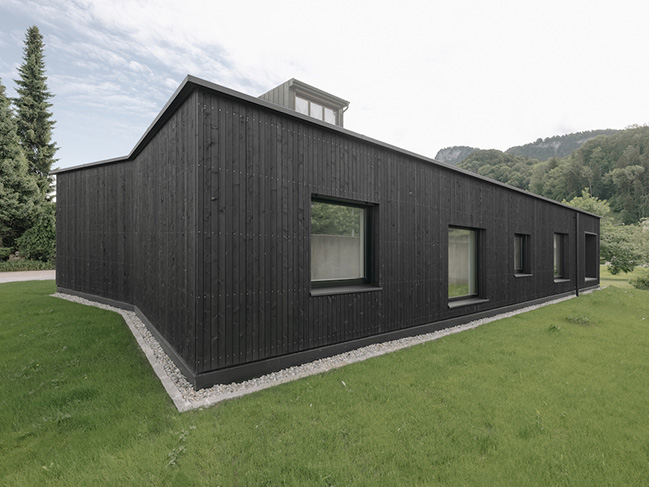
> Densification below Castle Hill by MWArchitekten
> Multi generational house with a view by MWArchitekten
From the architect: The extension with roof pyramid is a ground-floor renovation and an extension to an existing multi-party house. The growing family needed to create additional space. Instead of building a detached house on a vacant plot of land owned by the family, they decided to renovate and extend the existing home. The existing building was equipped with a sustainable heating system.
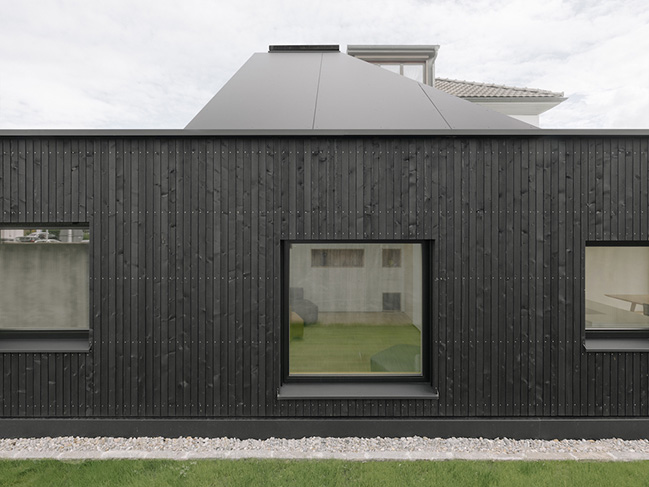
Contrary to the widespread desire to build on greenfield sites, the project focuses on redensification and internal development. The extension is based on the existing building and continues it without creating an artificial formal context. The subordinate structure allows the townscape of the existing settlement area with its voluminous point buildings to be preserved.
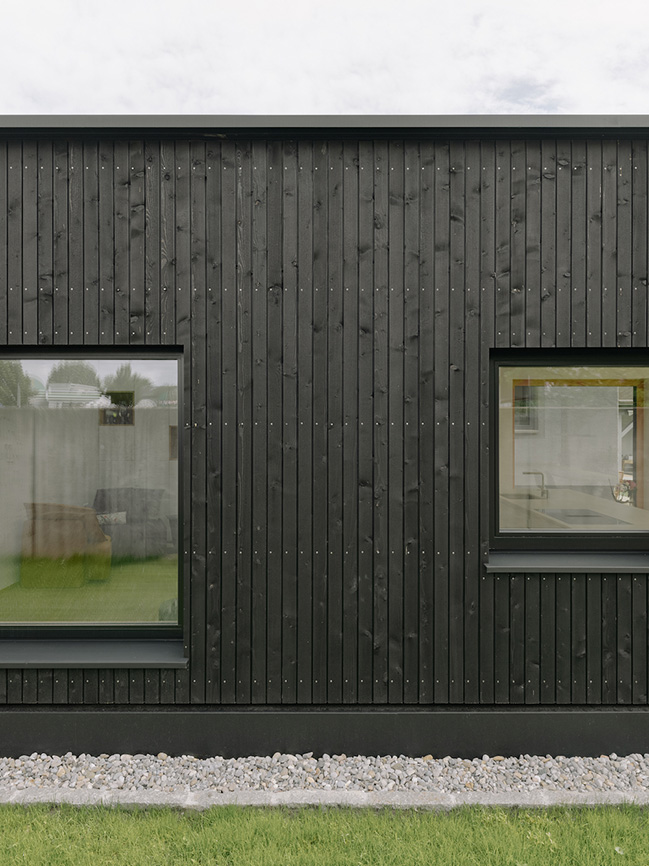
The south-facing extension was intended to provide space for contemporary, open-plan living in addition to the small-scale spatial structure of the existing building. The building encloses the east-facing garden area and protects it from the noise of the busy main road. The relationship to the east side, which faces away from the road and is close to nature, plays just as central a role in the design as the introverted living area with skylight.
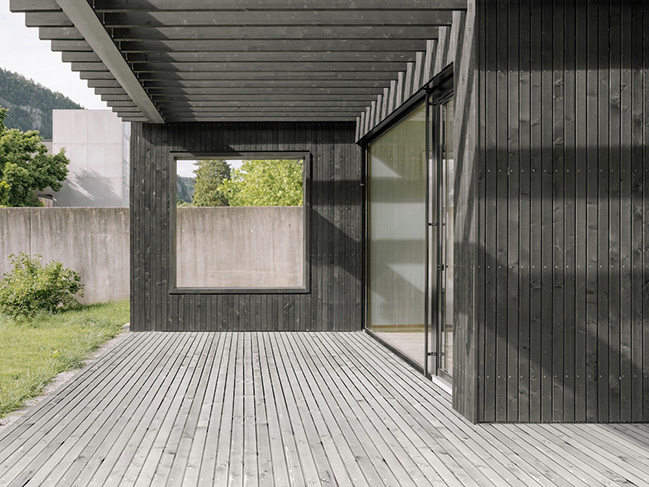
The new building deliberately sits independently next to the existing building. The elongated structure with a pyramid-shaped roof forms the new address for the young family.
The structure creates an exciting sequence of rooms from the entrance to the terrace with pergola. The high skylight provides the interior with central daylight. The living area is not defined by the view, but rather by the targeted lighting. The windows change along the façade in line with the functions inside.
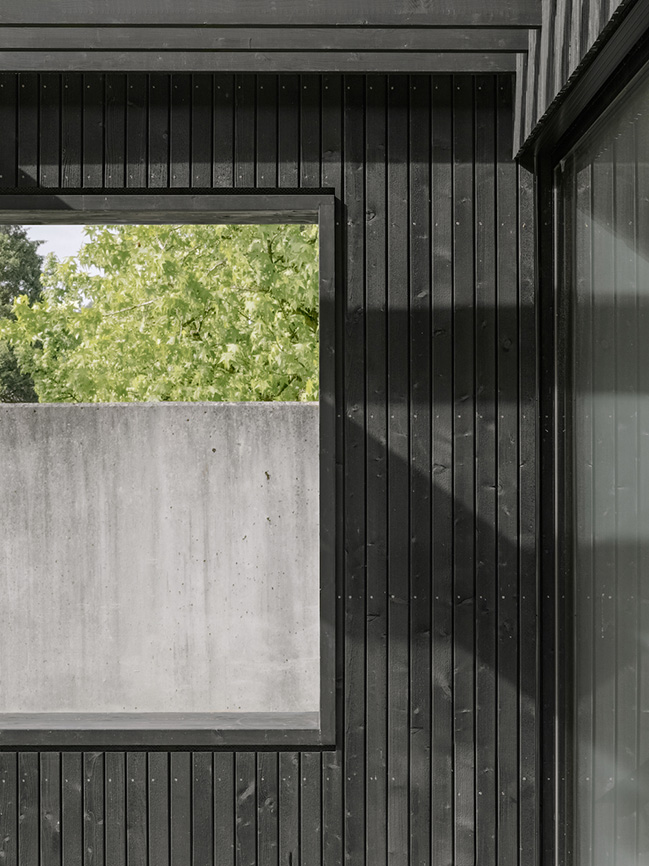
The dining room dissolves visually and structurally into the landscape and merges with the outdoor area. The transition without thresholds and the frameless windows formally support this functional connection and create a living area in which the interior and exterior merge.
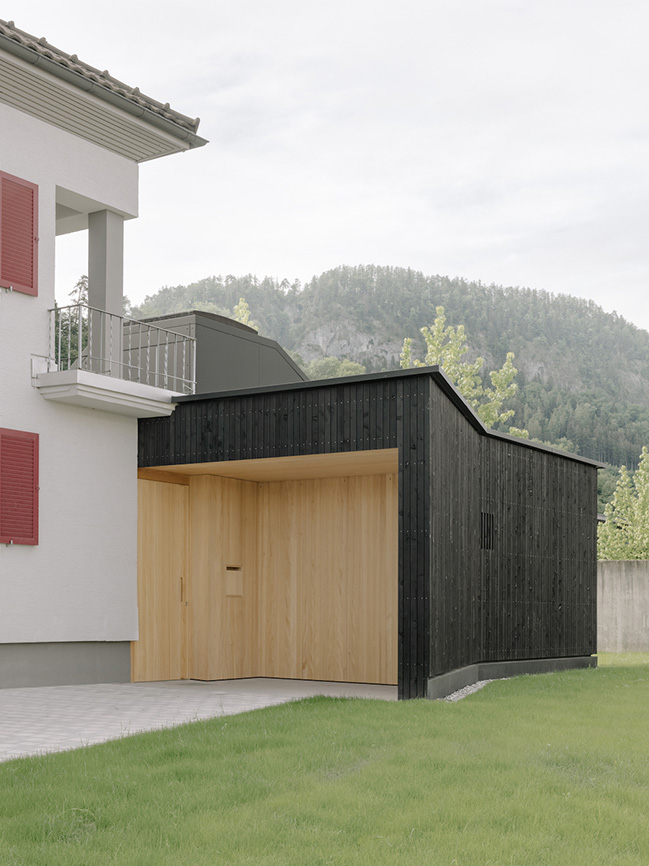
Architect: MWArchitekten
Location: Vorarlberg, Österreich
Usable area: 150 sqm
Team: Lukas Peter Mähr
Photography: Dominic Kummer
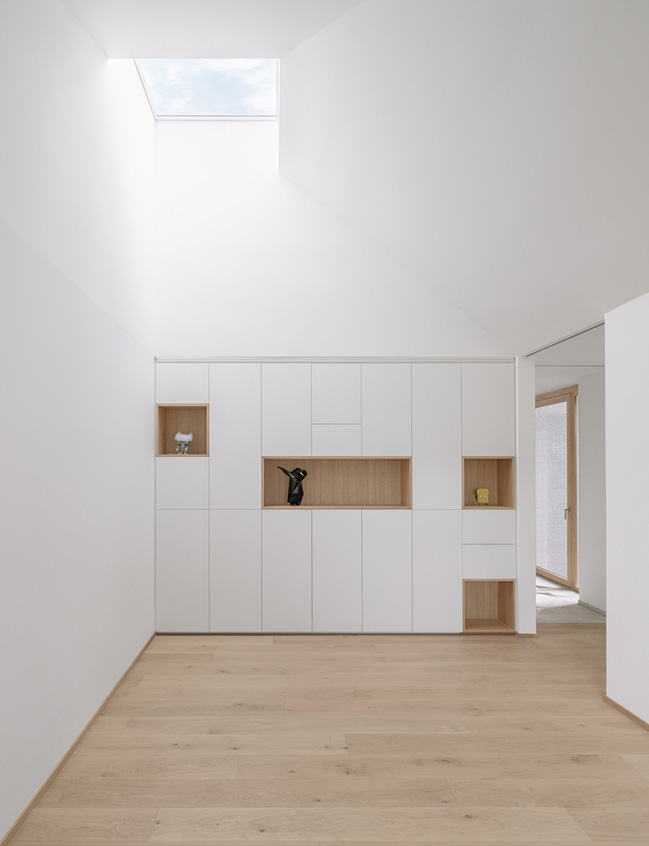
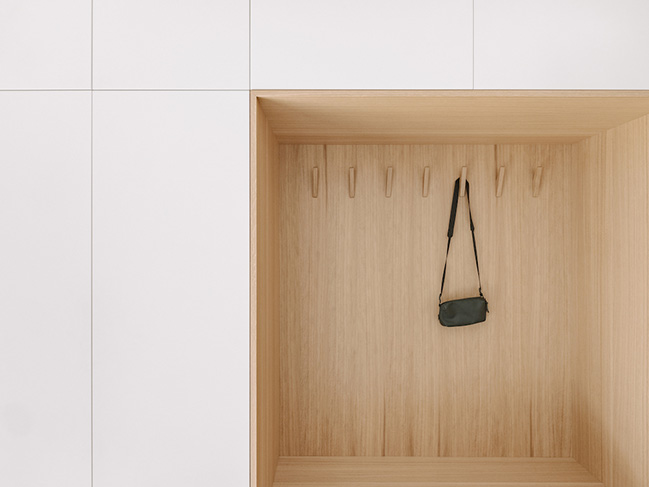
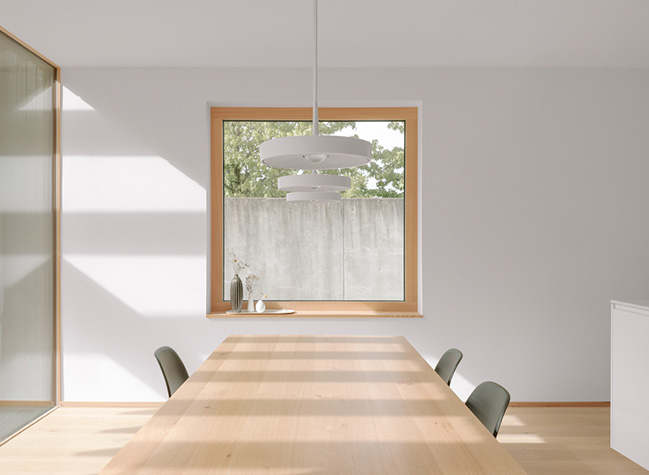
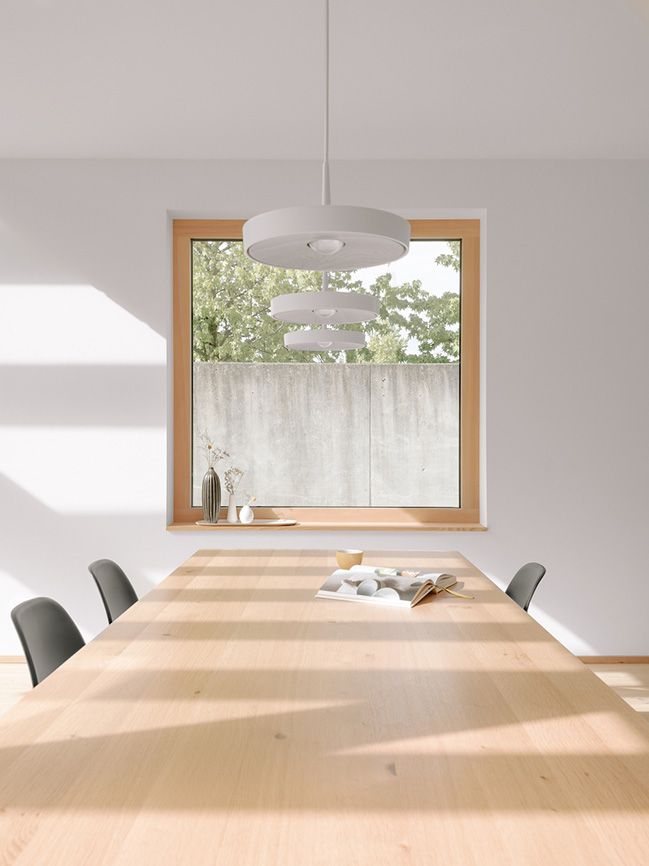
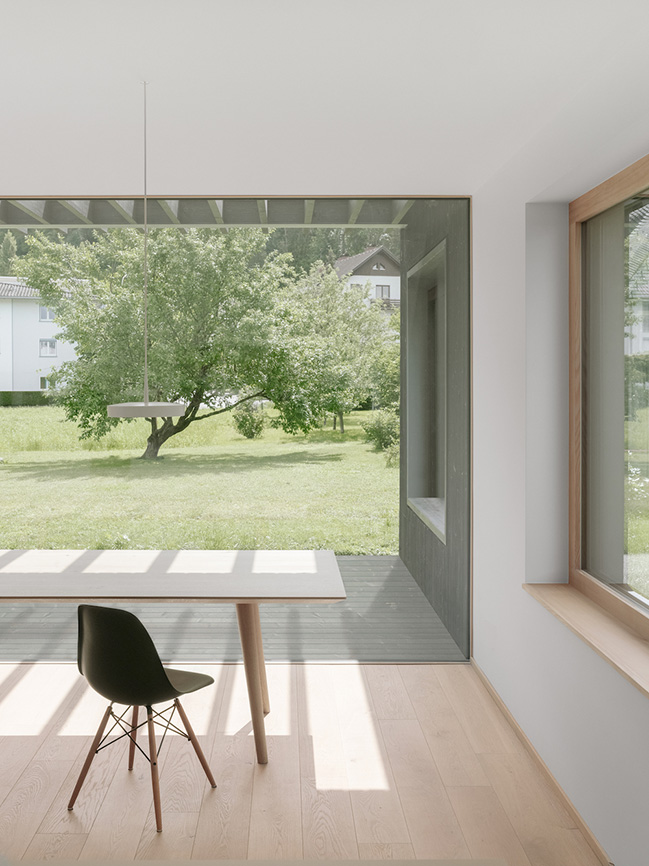
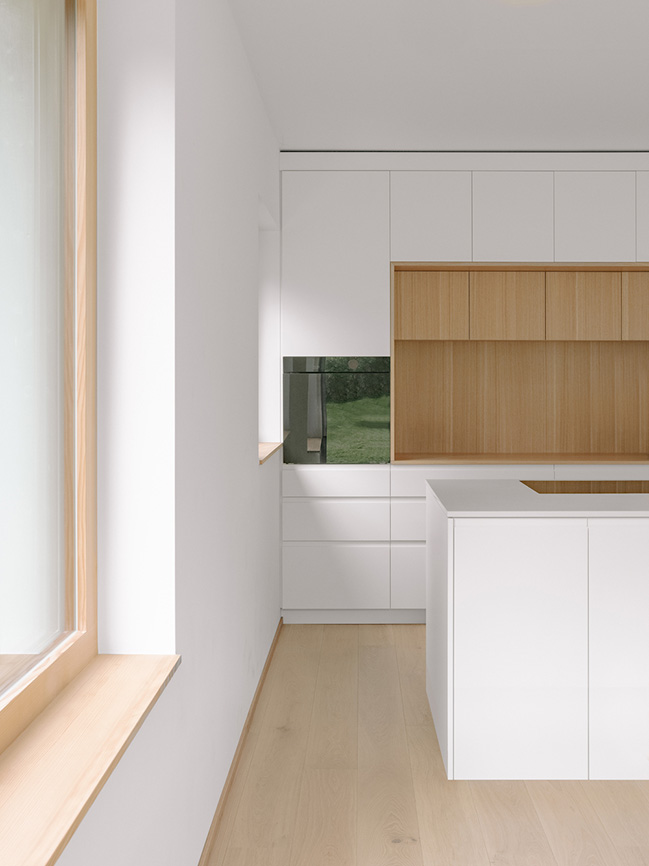
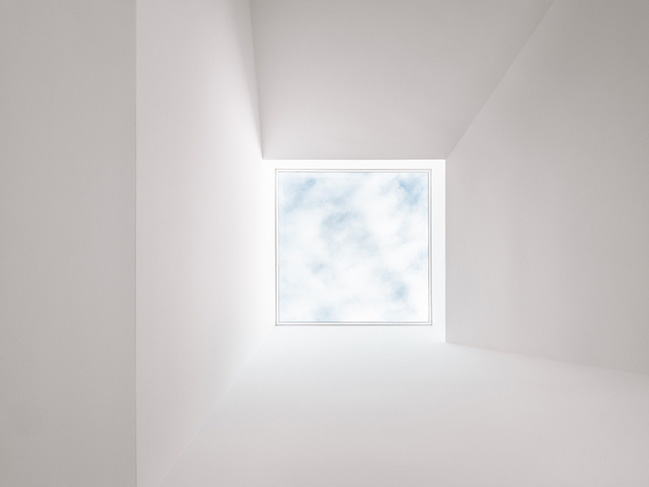
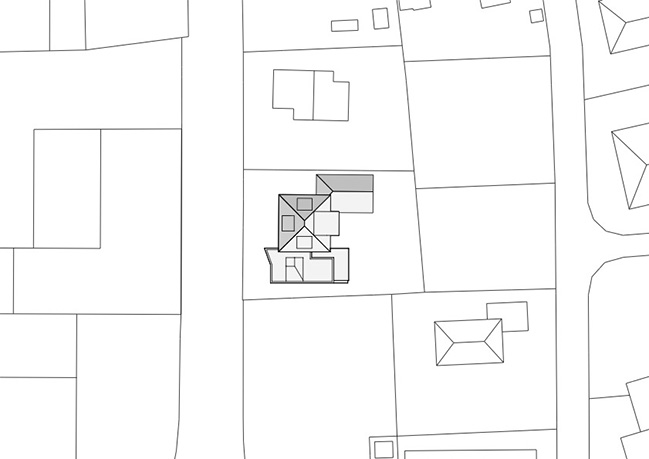
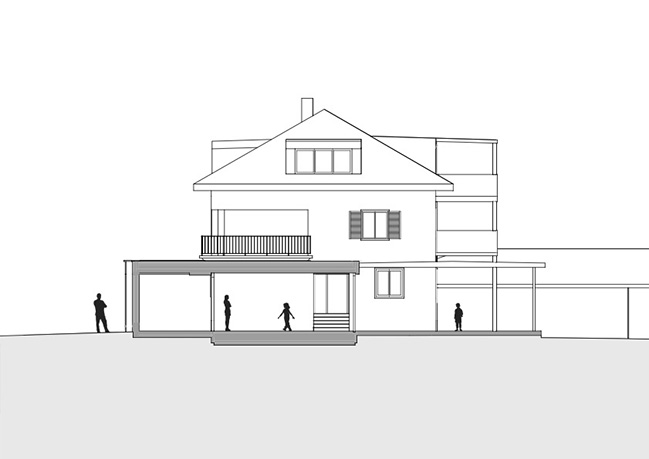
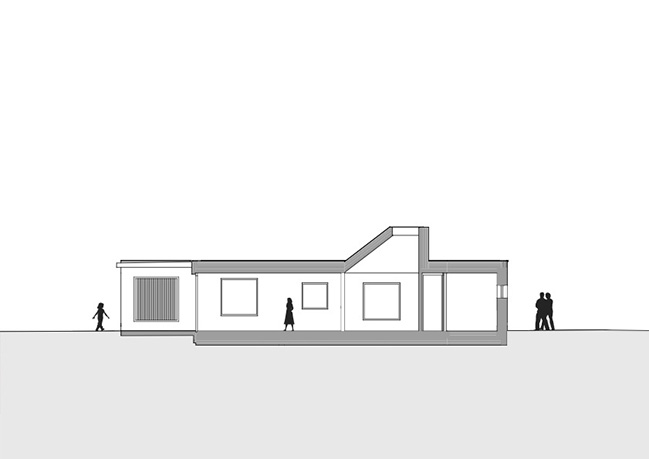
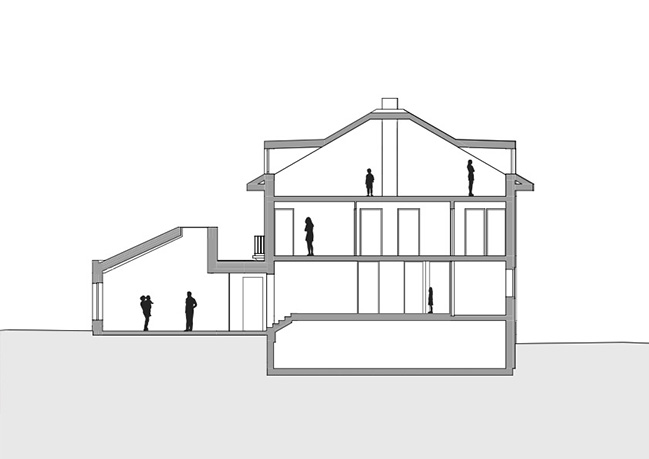
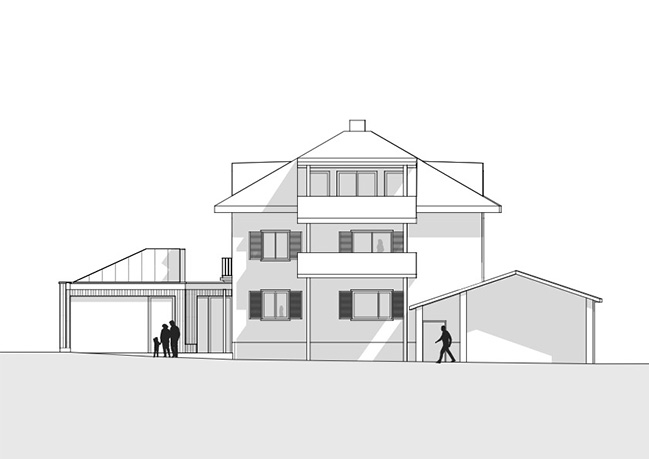
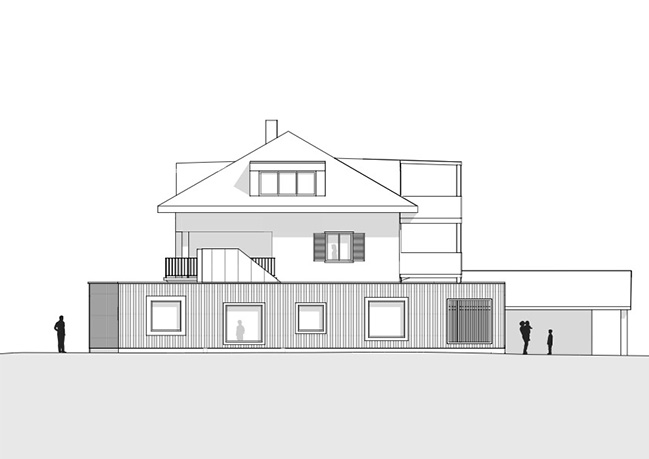
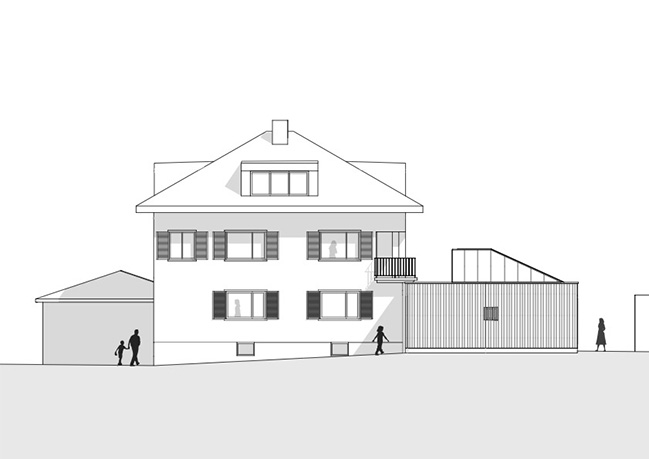
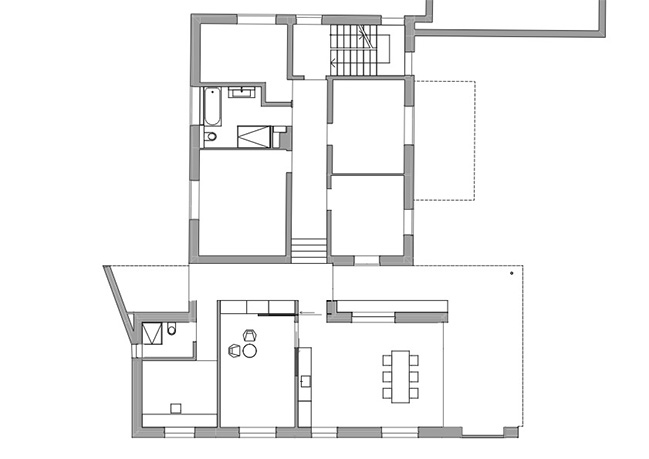
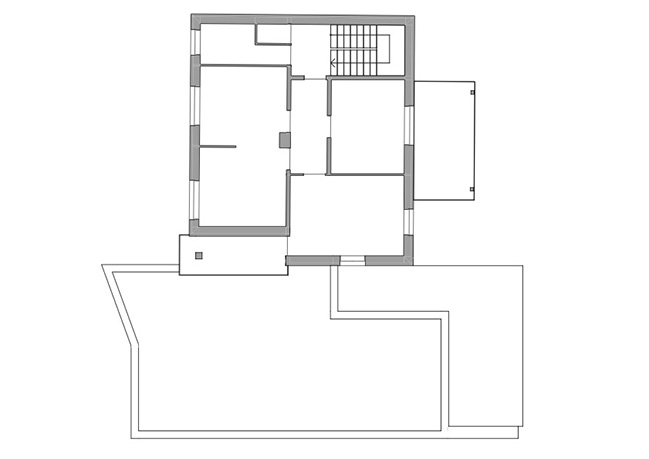
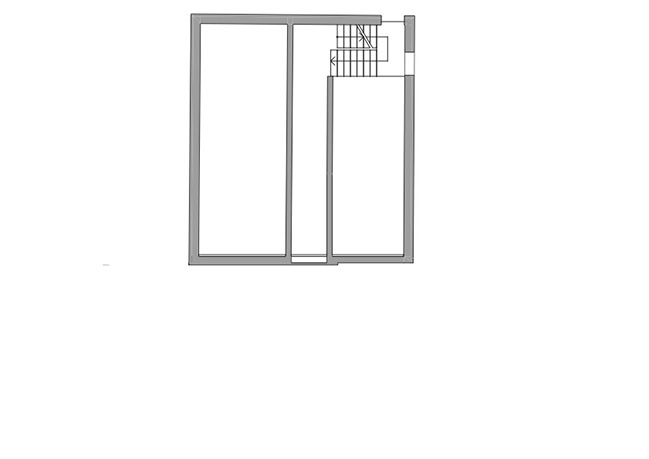
Extension with Proof Pyramid by MWArchitekten
11 / 26 / 2024 The new building deliberately sits independently next to the existing building. The elongated structure with a pyramid-shaped roof forms the new address for the young family...
You might also like:
Recommended post: Buitenplaats Koningsweg by MVRDV
