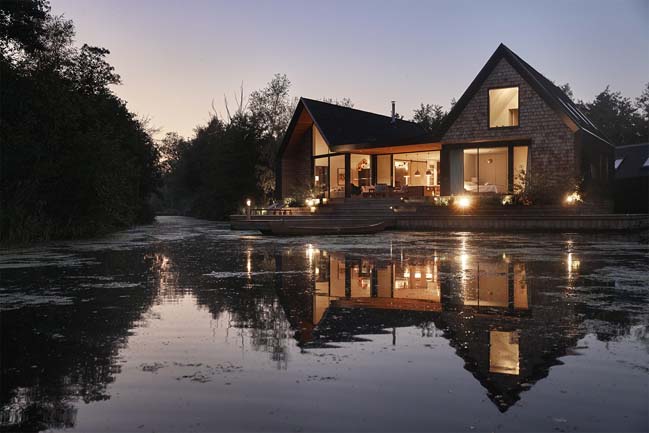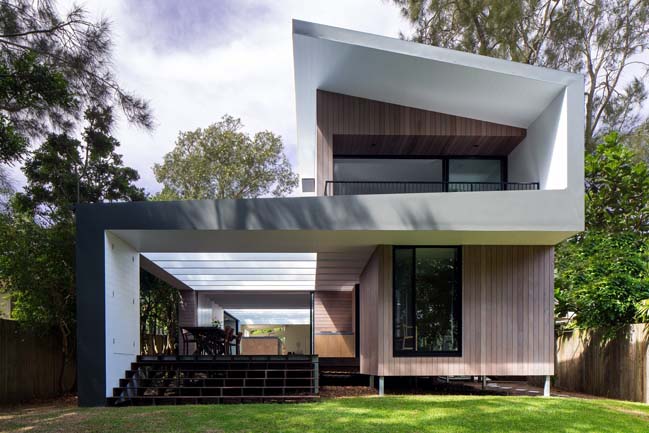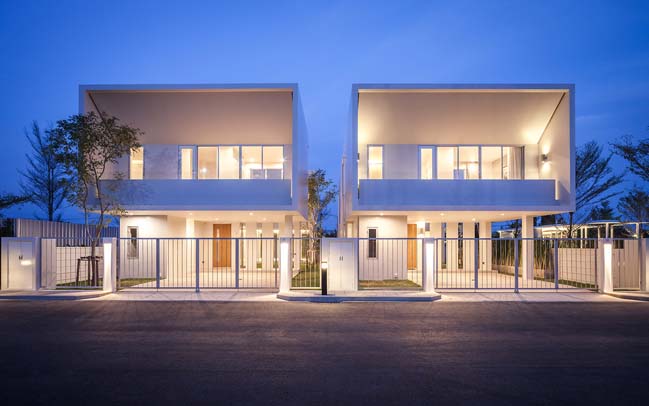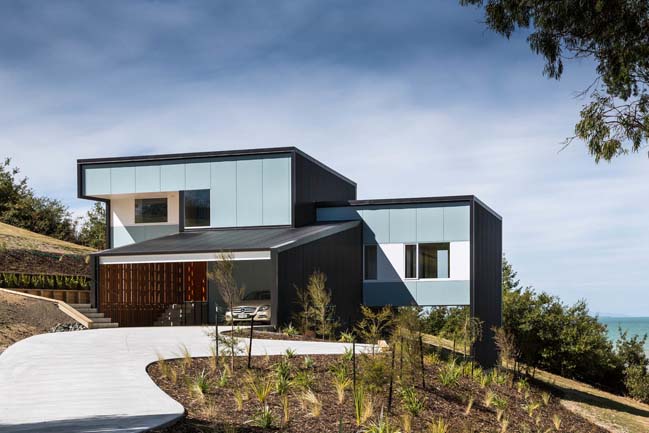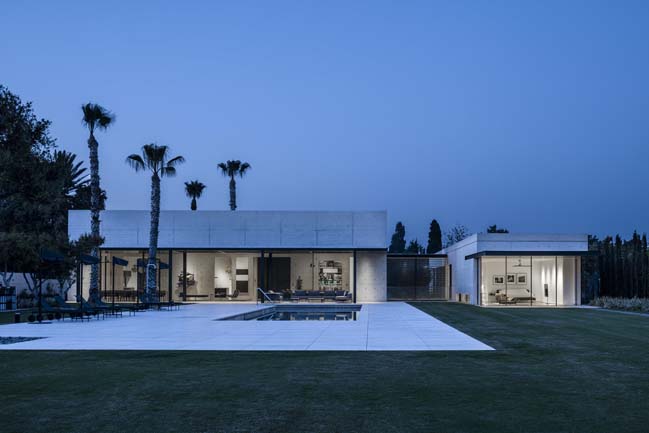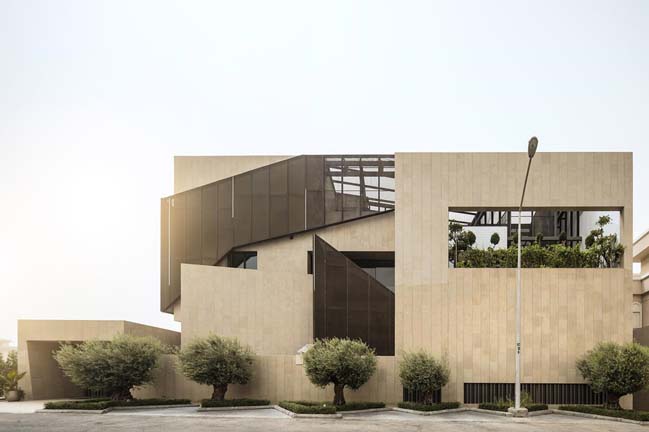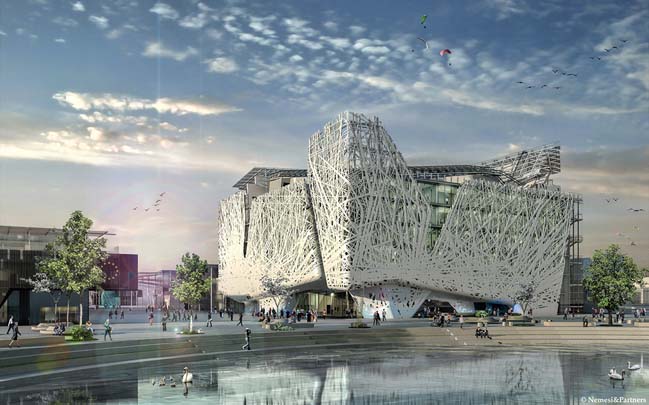03 / 16
2017
The Fence House by mode:lina studio to built a modern house which has two blocks with a sloping roof and an asymmetric garage cube, is a contemporary interpretation of the traditional style. It is complemented with simple, raw materials: bricks, concrete and sheet in shades of gray.

Architect: mode:lina
Location: Borówiec, near Poznań, Poland
Year: 2015
Area; 290 sqm
Photography: Marcin Ratajczak
Movie: Marcel Dezor
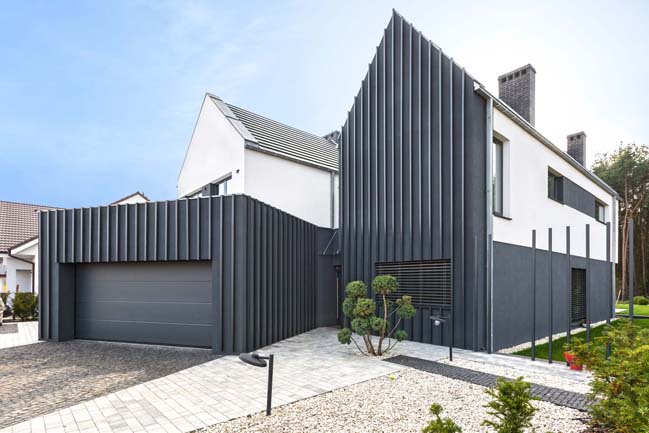
Follow the architects: The street facade has the least windows, protecting the inhabitants from the noise and gives them peace. In addition, various kinds of fences give them the sense of security. That’s where the house got the name from: the Fence House.

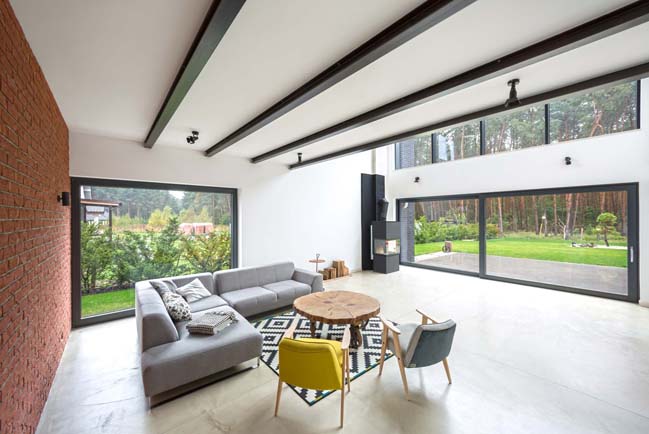
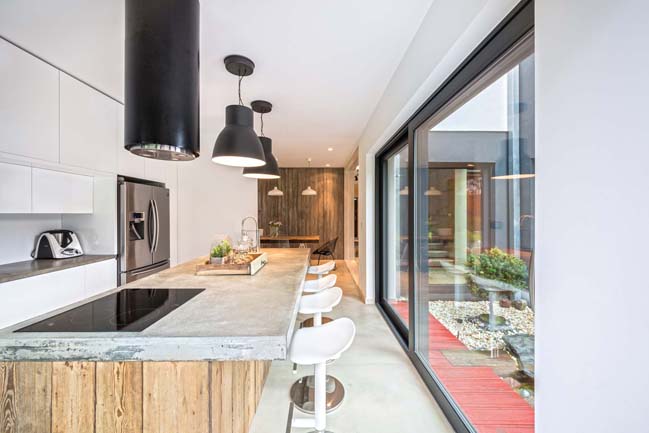
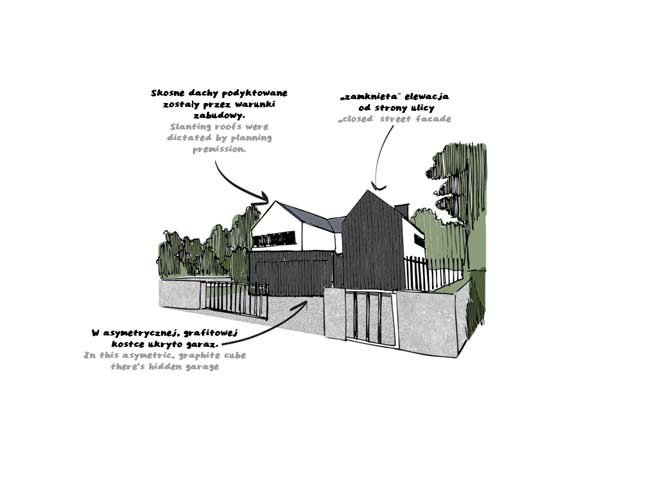

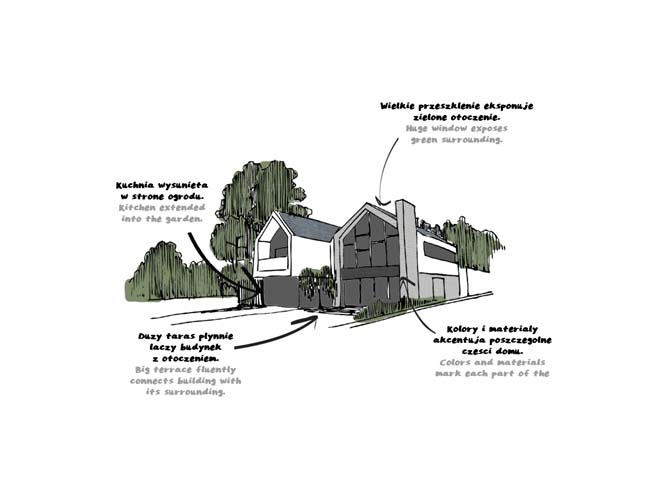
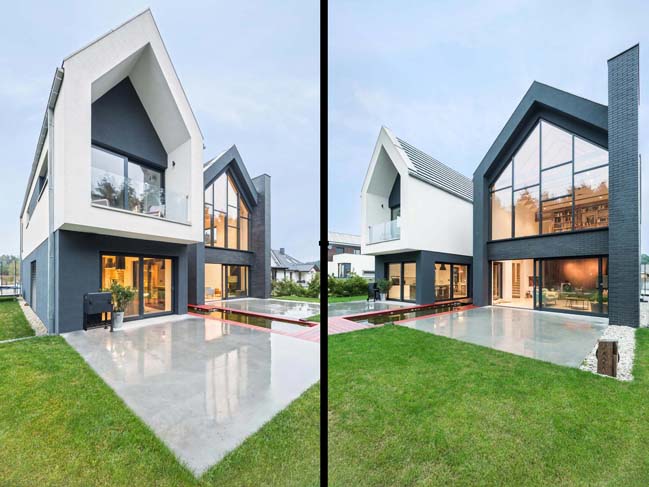
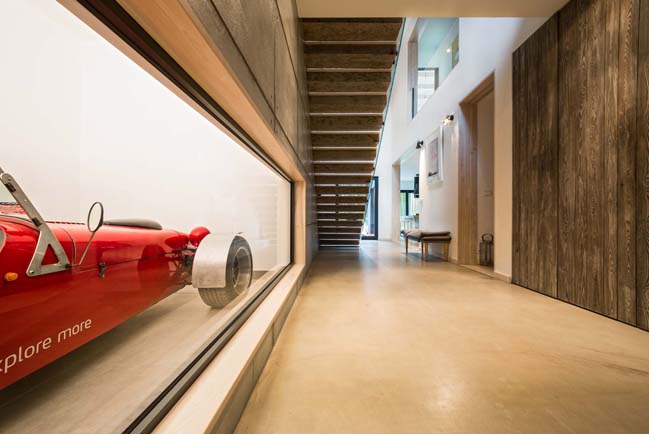
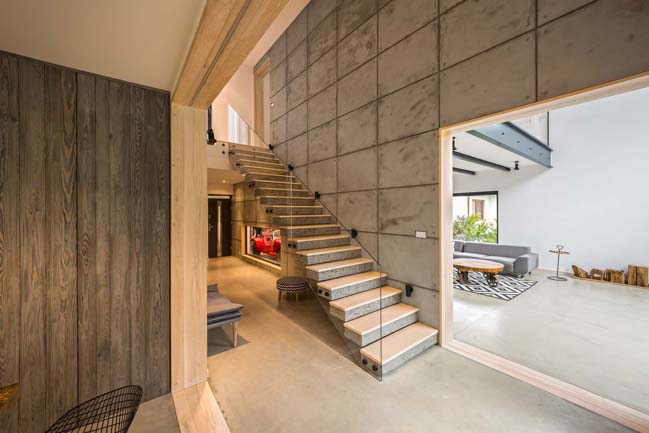
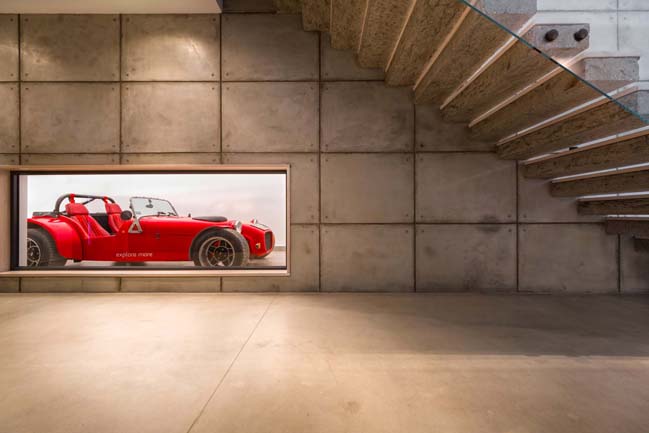
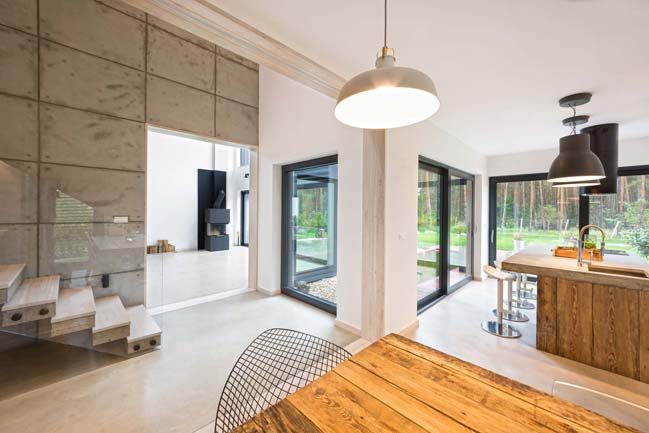
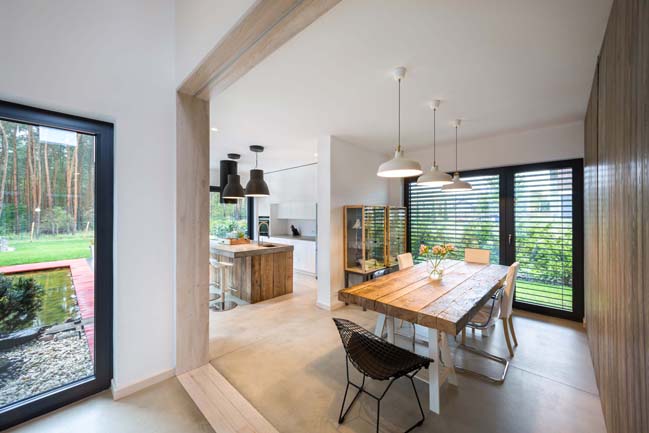
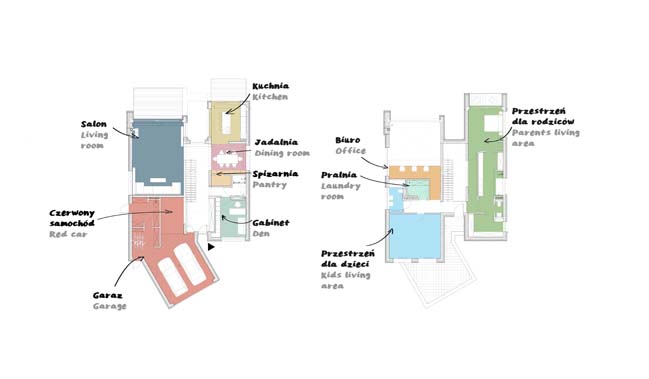
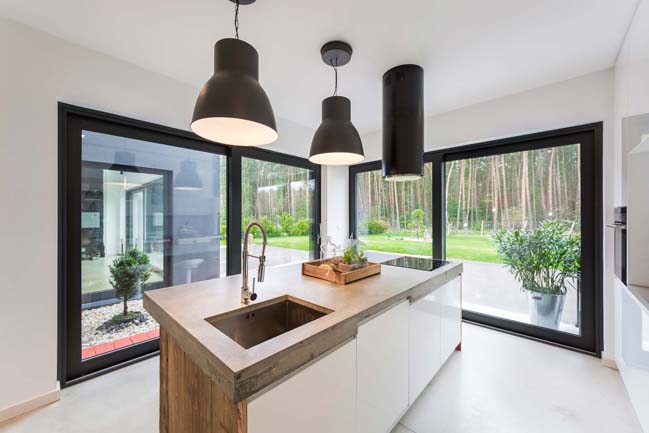
There's the unique kitchen extended into the garden and a large living room with mezzanine, reaching the attic. An unusual feature is the window in the hallway, which exhibits the owner's unique car inside a graphite garage cube.
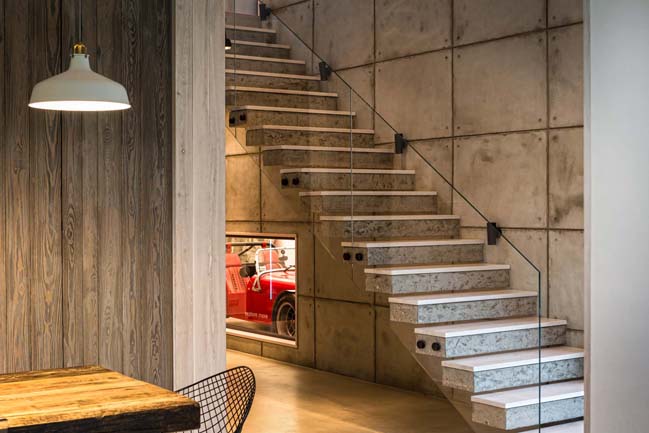
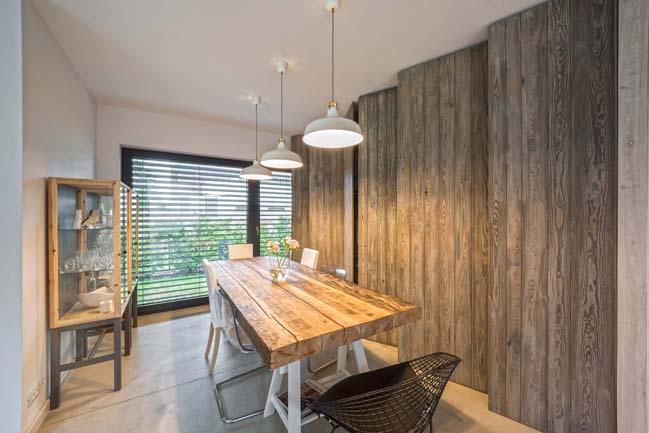
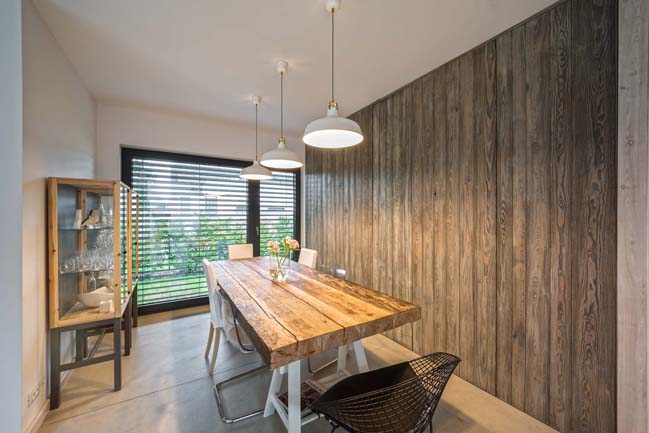
Ground floor is a common part for all inhabitants.
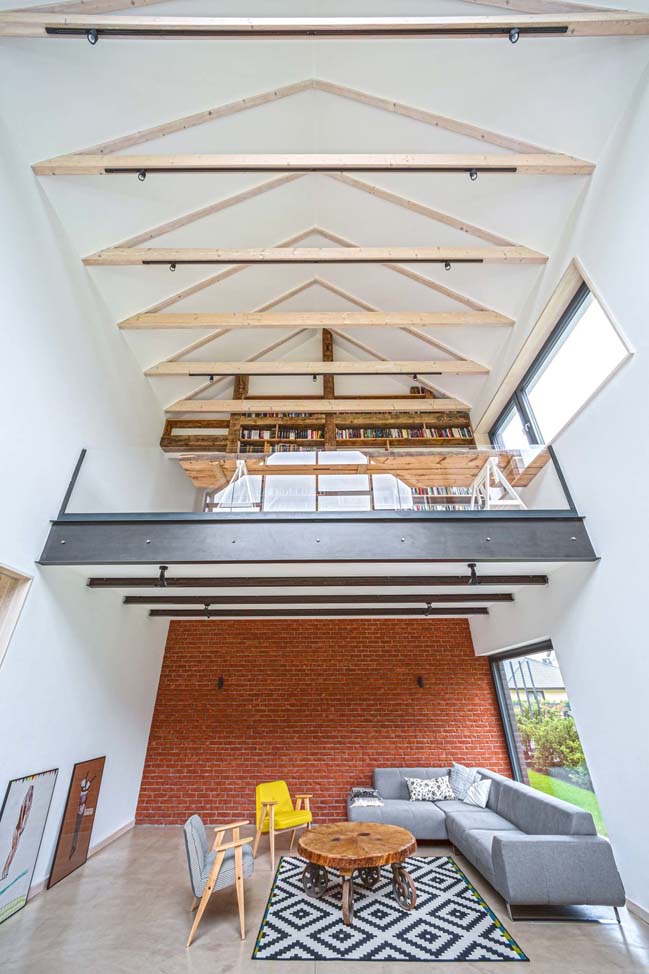
The living room is a large, open space, where the irregular window theme appears, exposing the natural exterior.
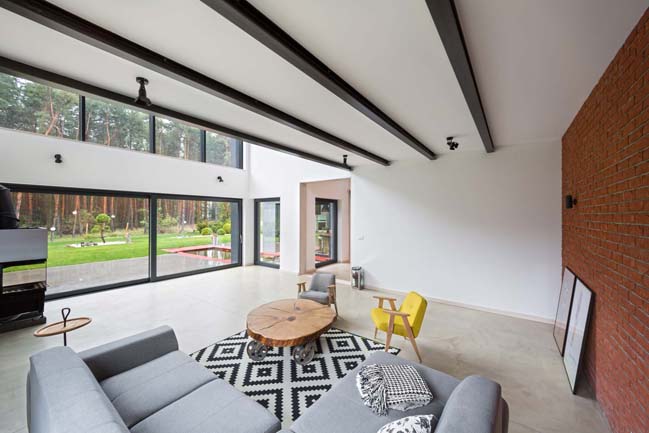
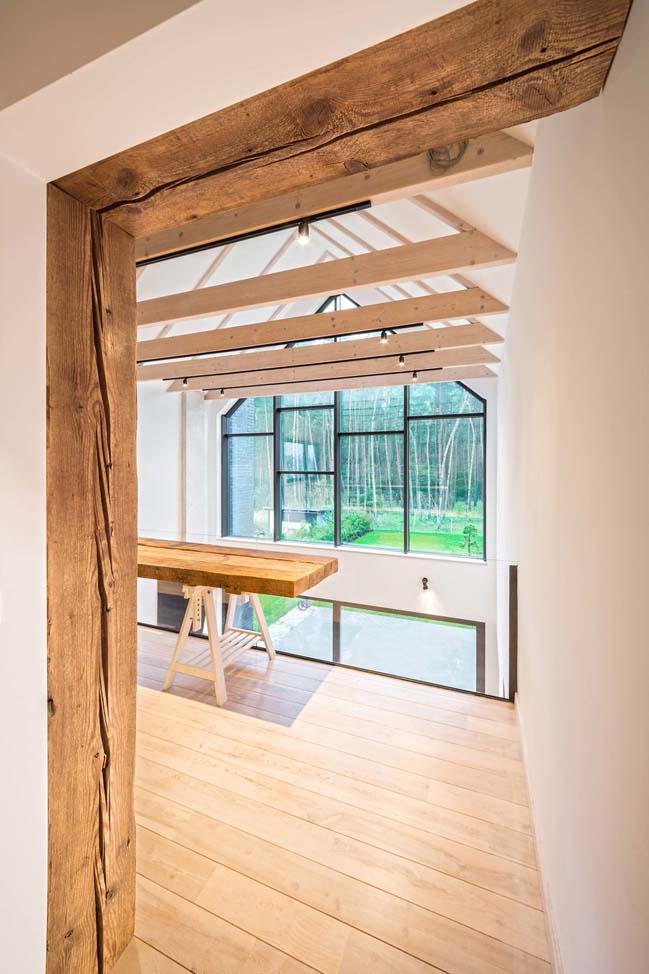
The most interesting part of the room is a mezzanine with library, based on the large steel beams. Bookshelves were built with old oak beams, one of Poznan's old townhouse.
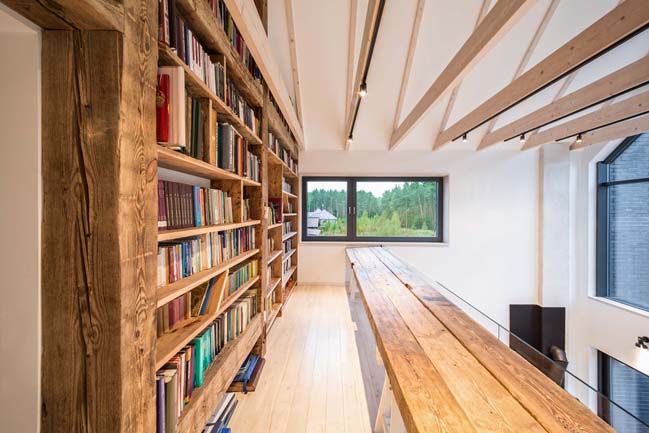
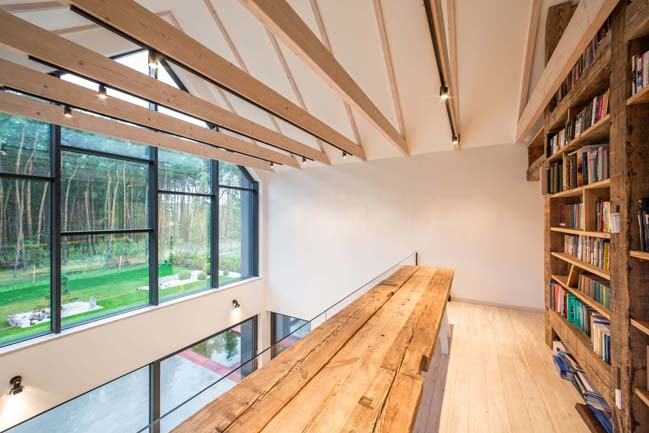
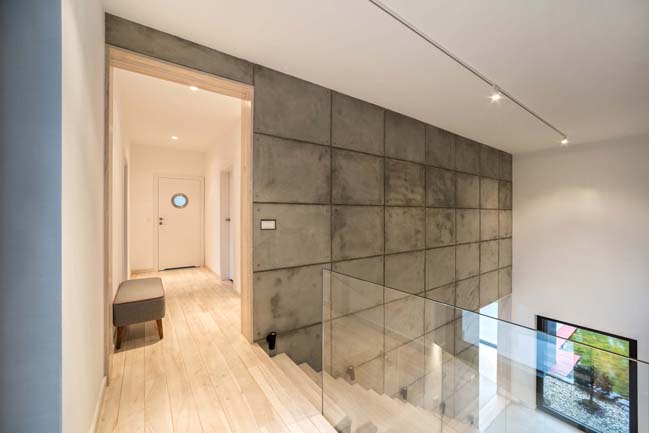
The shape of this building was dictated by its function. Household members, parents and two children, wanted to live independently. Hence the idea of dividing it into two parts.
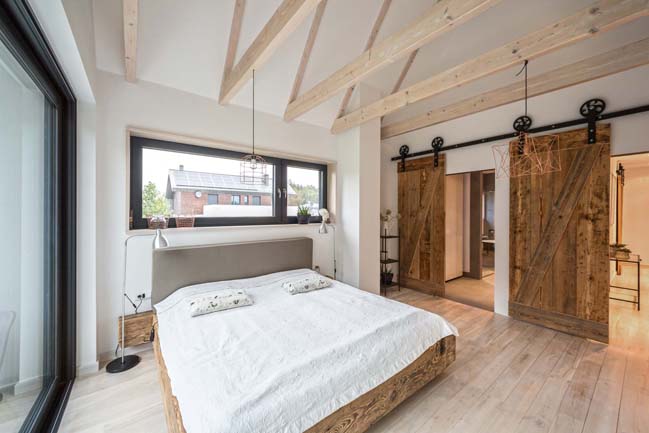
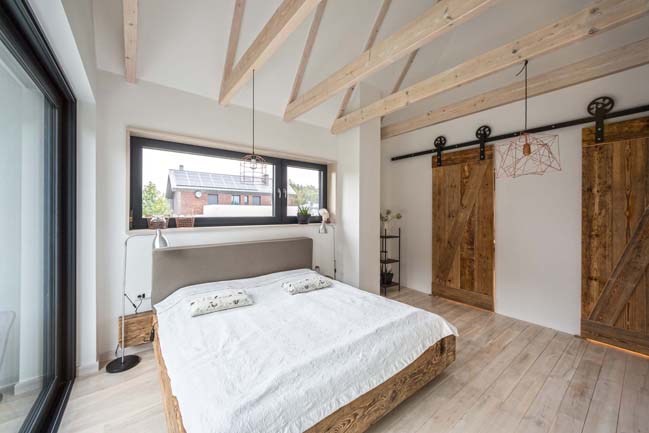
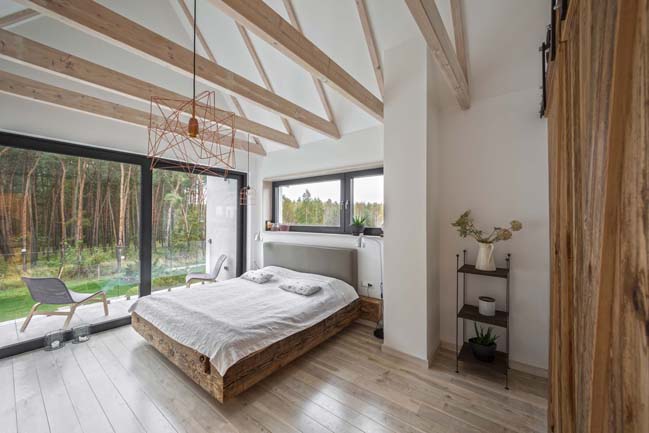
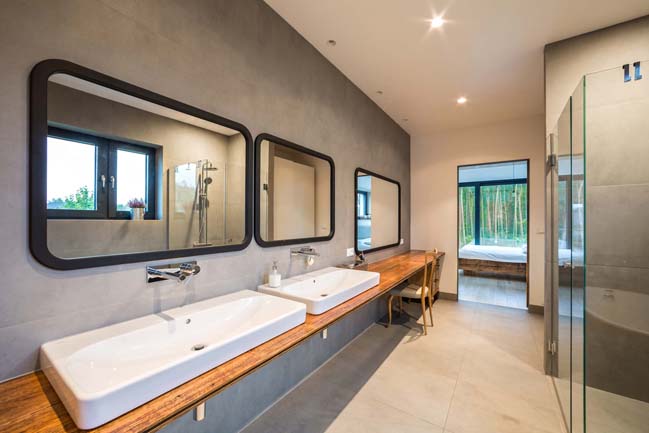
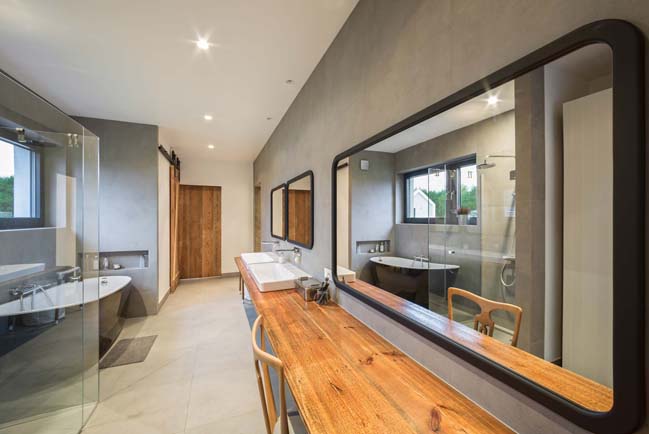
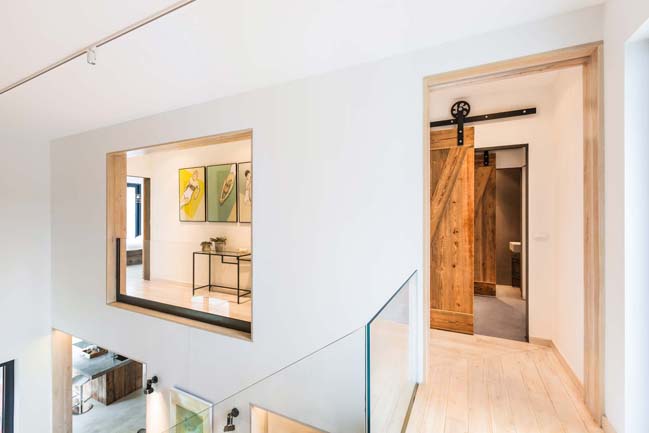
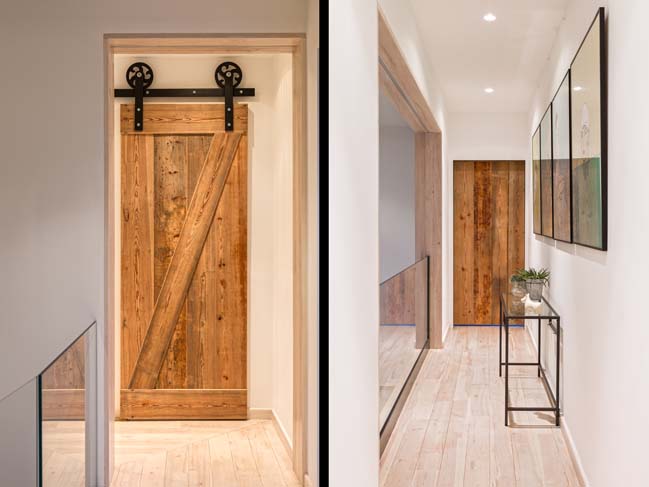
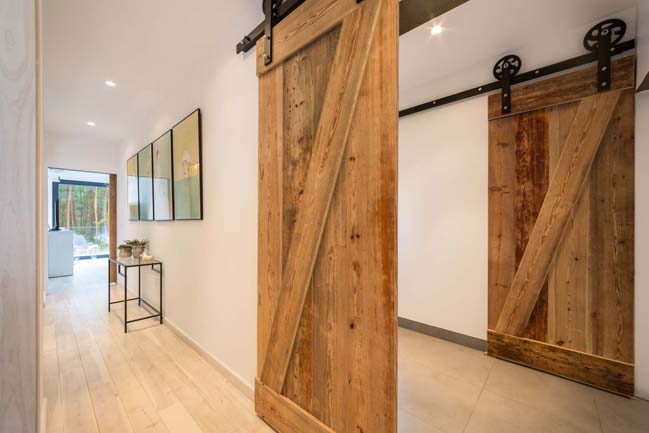

Separate area on the first floor allows adults to enjoy tranquility while kids can go crazy in their “own house".
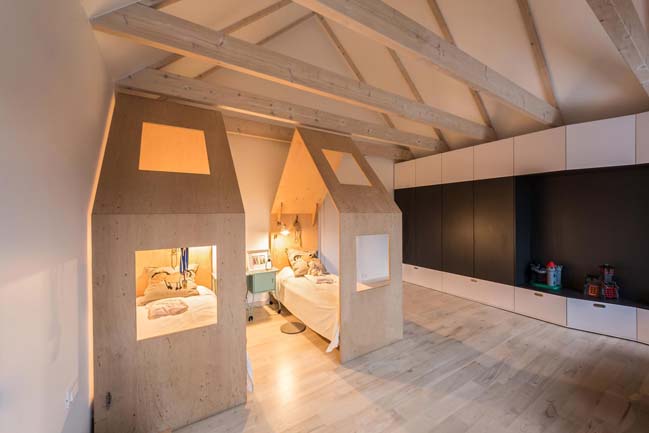
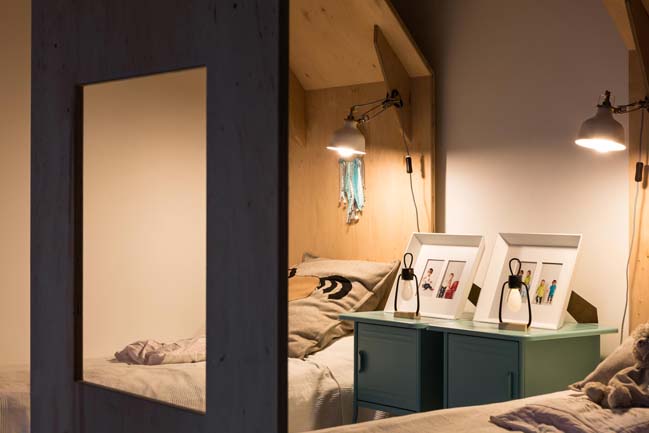
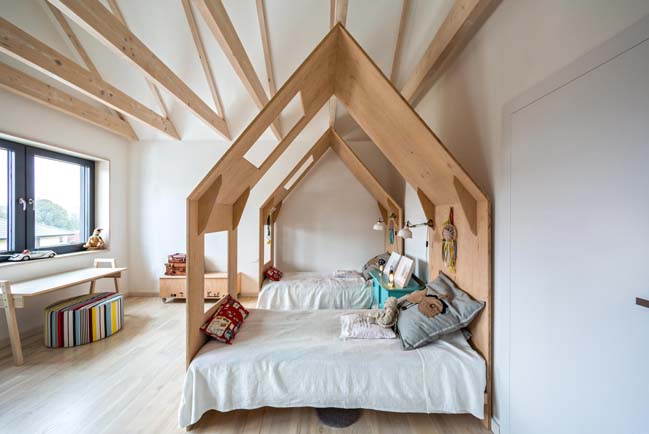
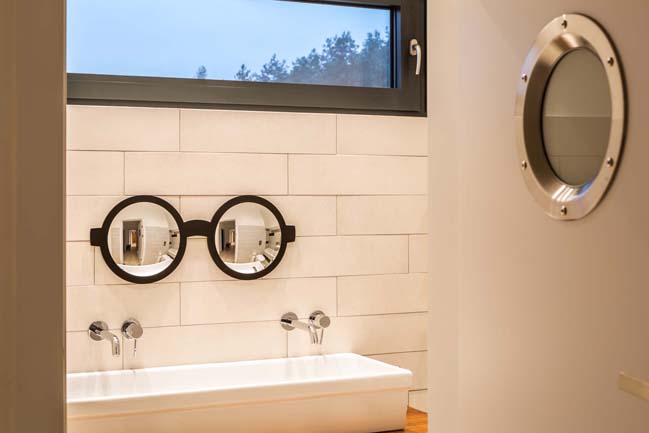
Fence House by mode:lina
03 / 16 / 2017 The Fence House by mode:lina studio to built a modern house which has two blocks with a sloping roof and an asymmetric garage cube...
You might also like:
Recommended post: Italy Pavilion at Expo 2015 in Milan
