08 / 01
2019
All right, all right! Maybe not exactly from the roof, but we did start the design of this home right beneath it at the top floor.
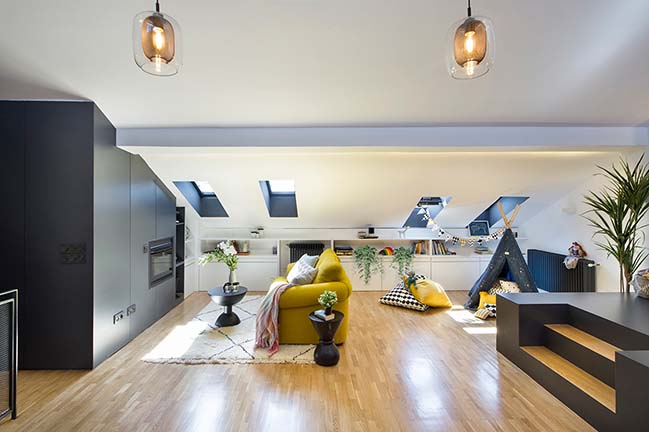
Architect: Egue y Seta
Location: Madrid, El Escorial, Spain
Year: 2018
Area: 97 sq.m.
Team: Daniel Pérez, Felipe Araujo, Mario Vila, Eva González, Mireia Lucas, Marta Elizagaray, Diana García and Sarah Salas
Photography: VICUGO FOTO
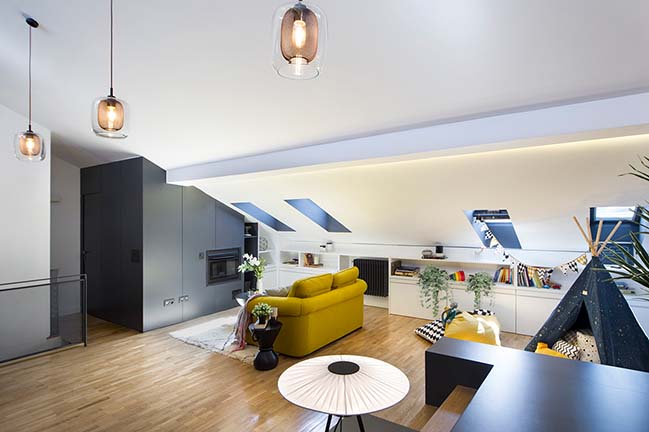
From the architect: It wasn´t out of a whim, however. Here, at this level, the client wanted to concentrate all comfort features and special amenities of their new home within a generously sized - double height, mixed use area to be devoted to entertainment, relaxation, play, reading, painting, music, guitar playing and guests hosting. Let’s climb the stairs and take a look in to this redefined super-attic: a former storage room turned into family-hub. The new heart and center of the home relocated at new (greater) heights!
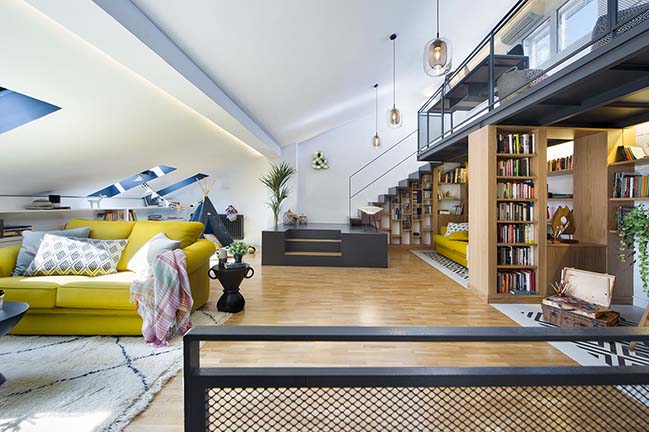
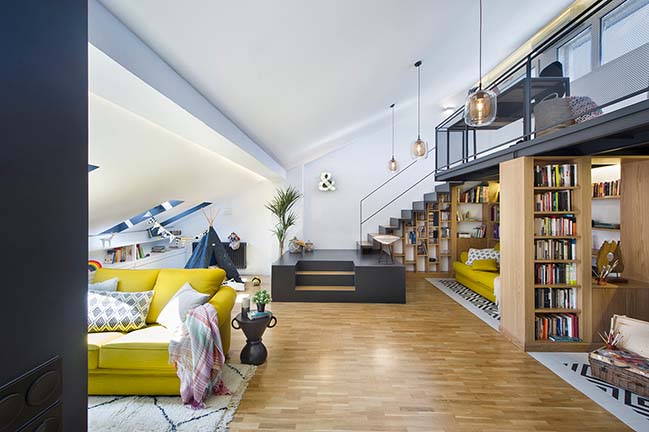
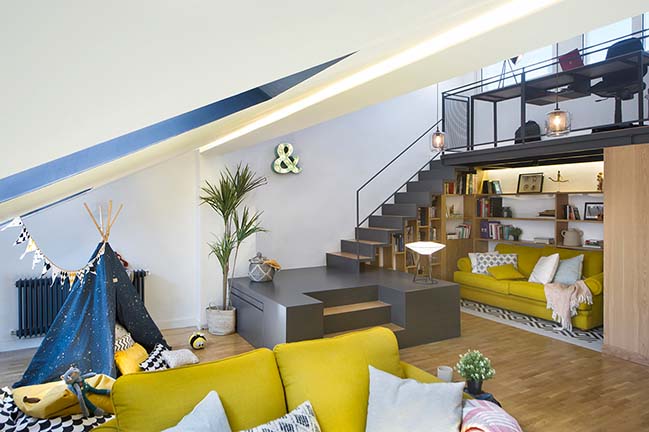
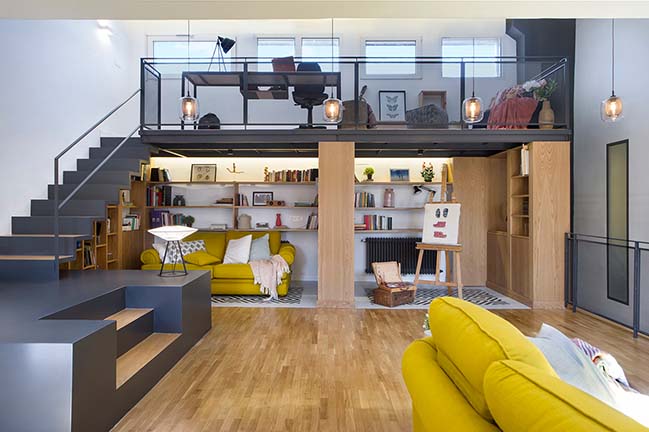
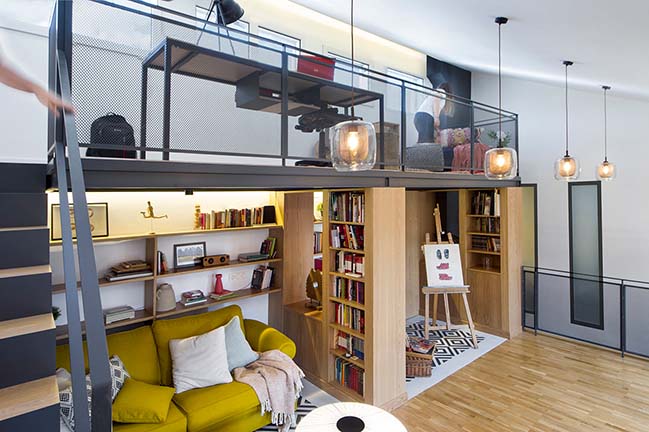
YOU MAY ALSO LIKE: Egue y Seta designs three rental apartments in Madrid
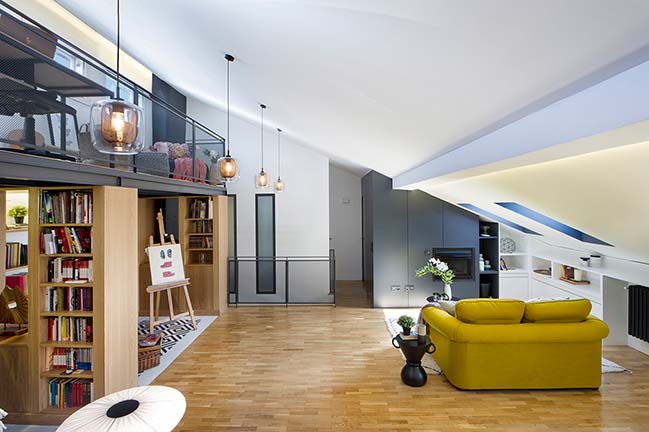
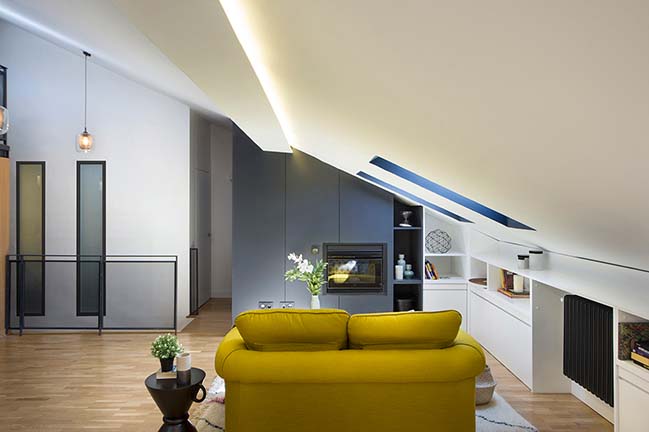
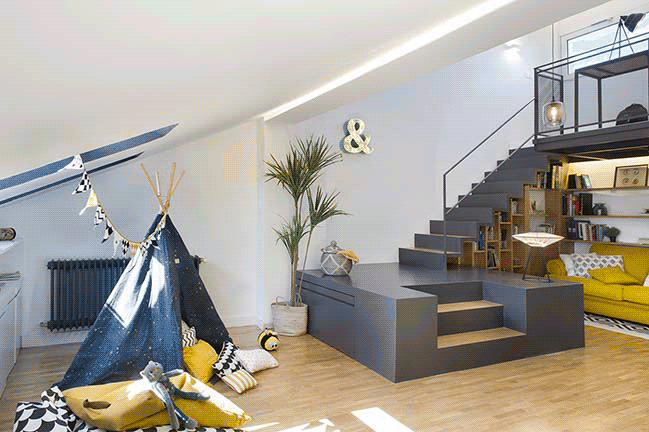
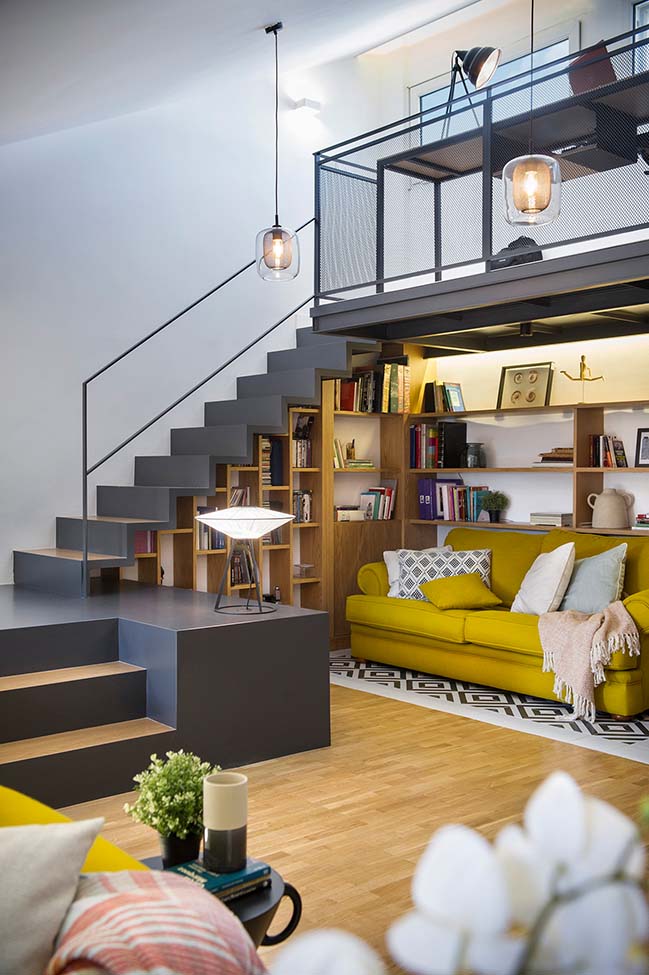
YOU MAY ALSO LIKE: Sierra House in Madrid by Steyn Studio
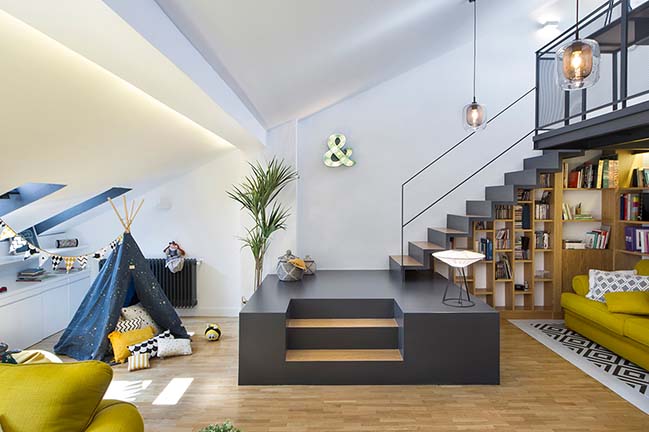
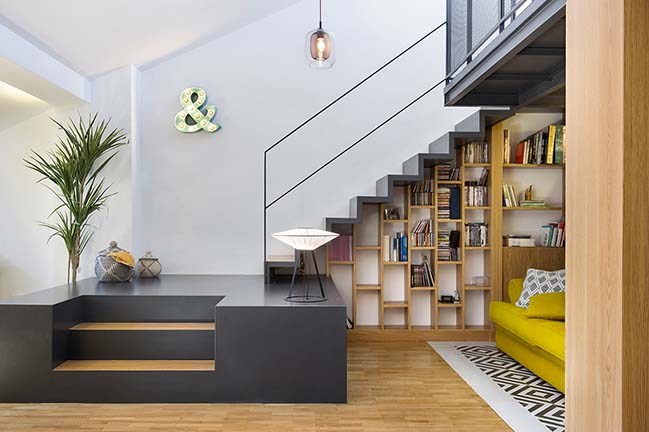
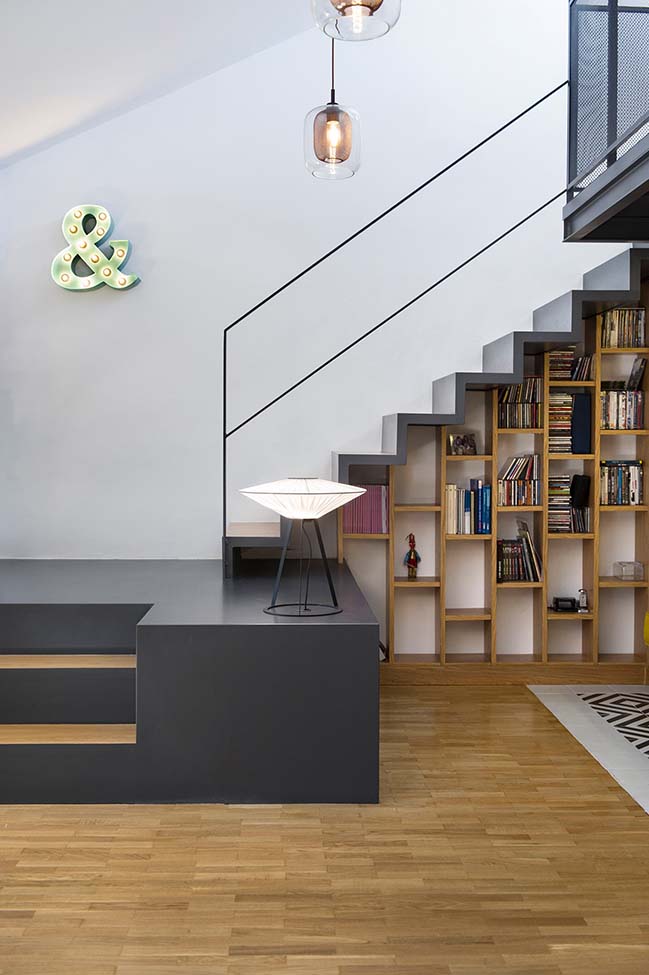
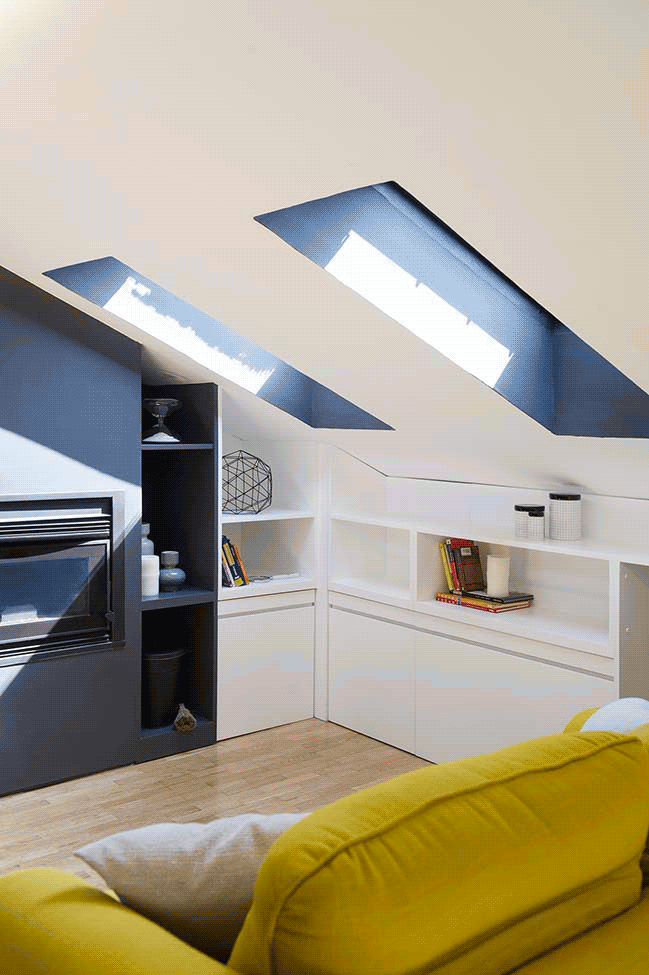
YOU MAY ALSO LIKE: The Bipolar Home by Egue y Seta
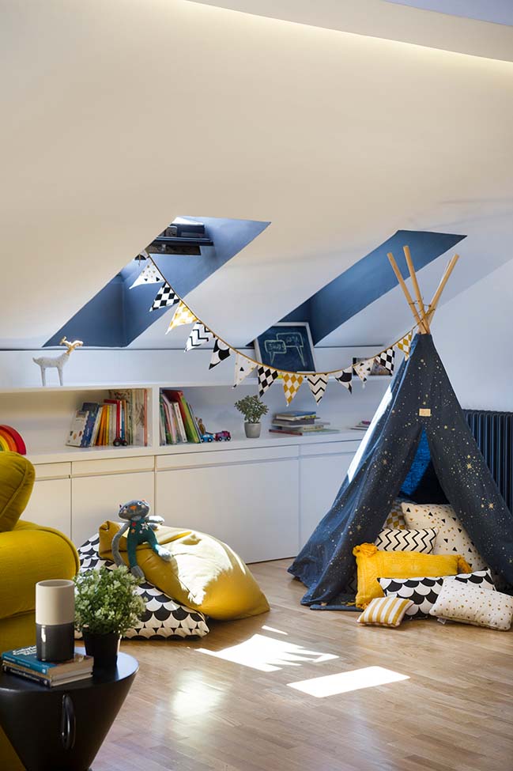
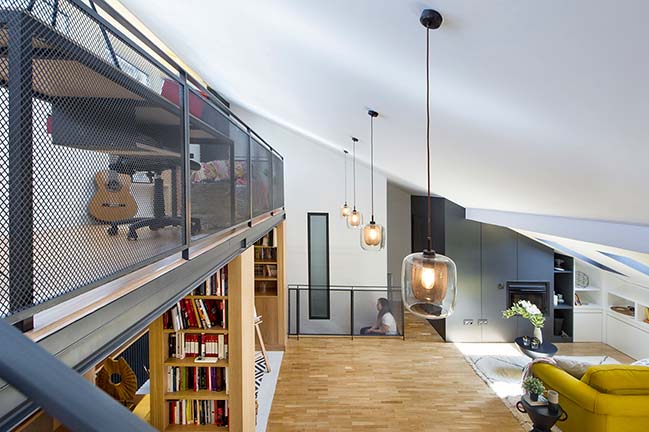

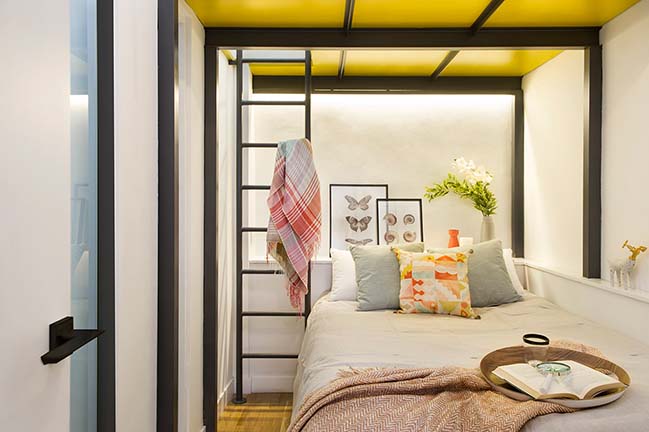
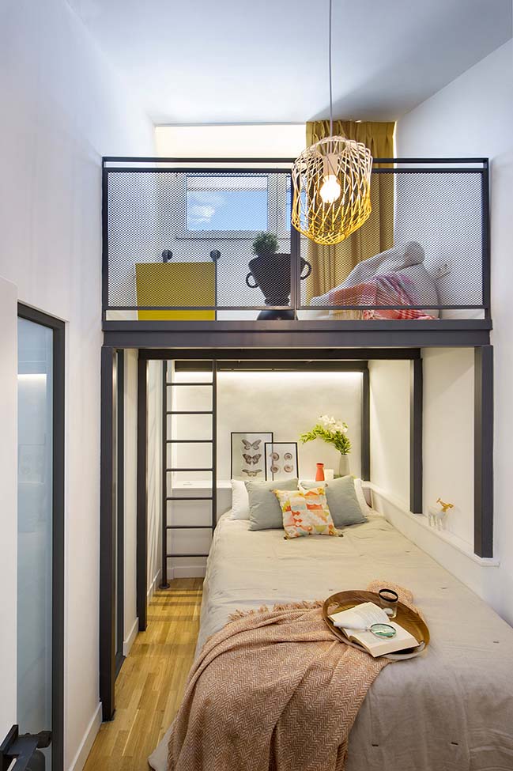
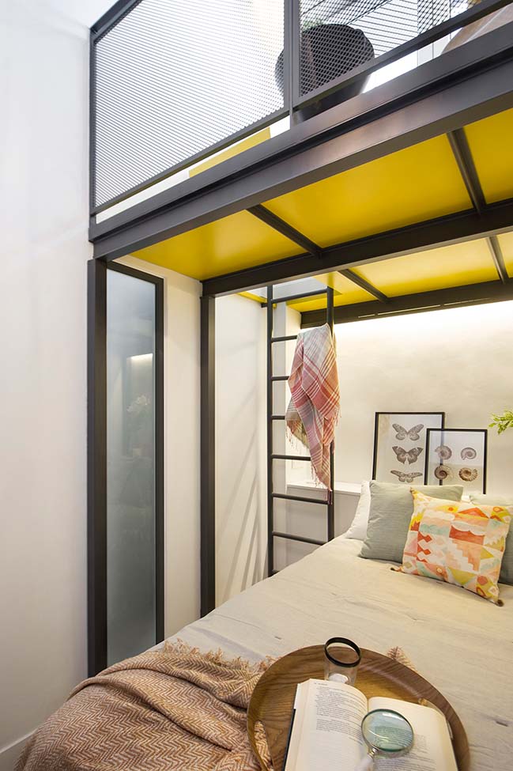
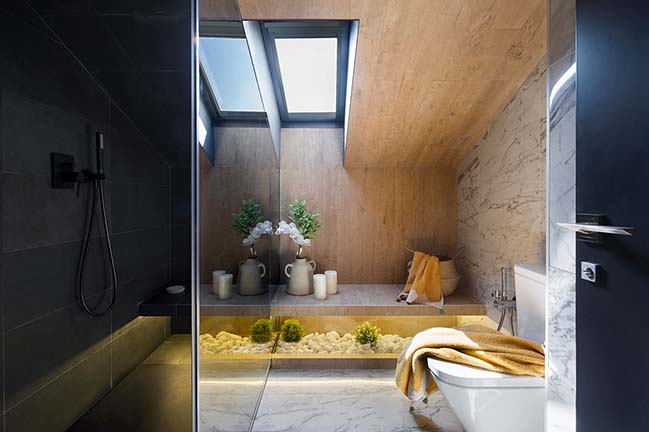
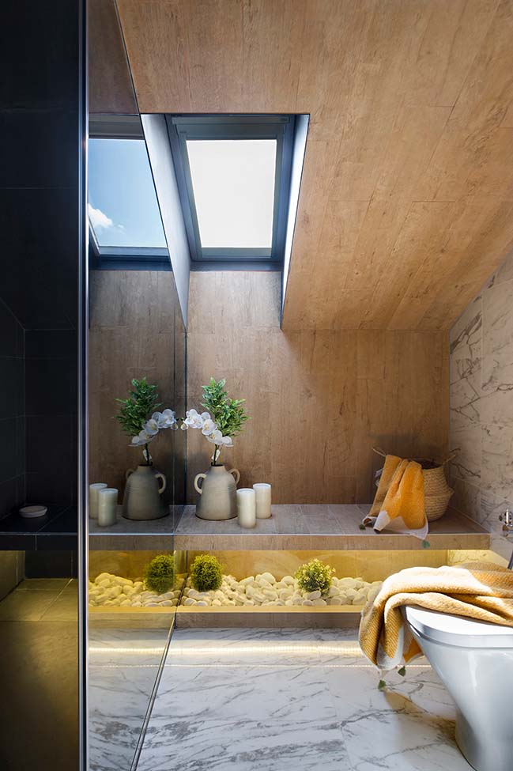
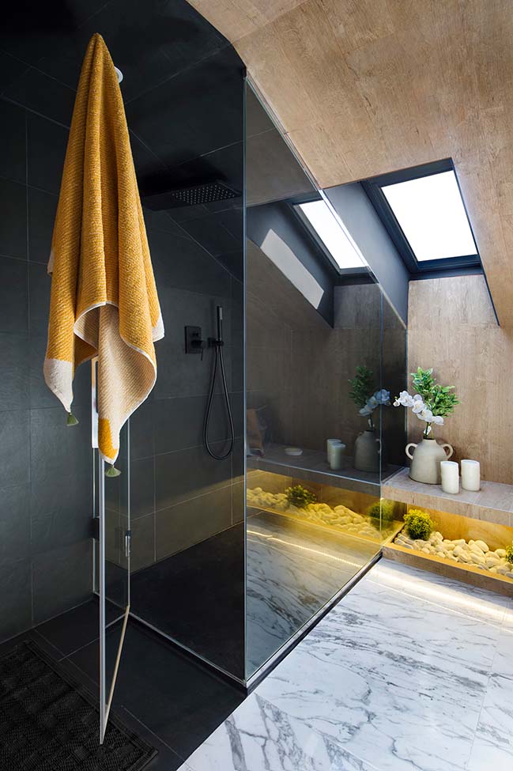
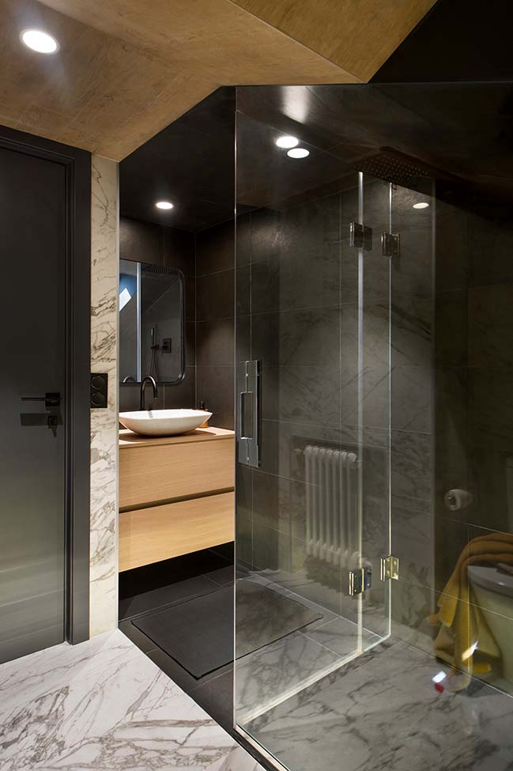
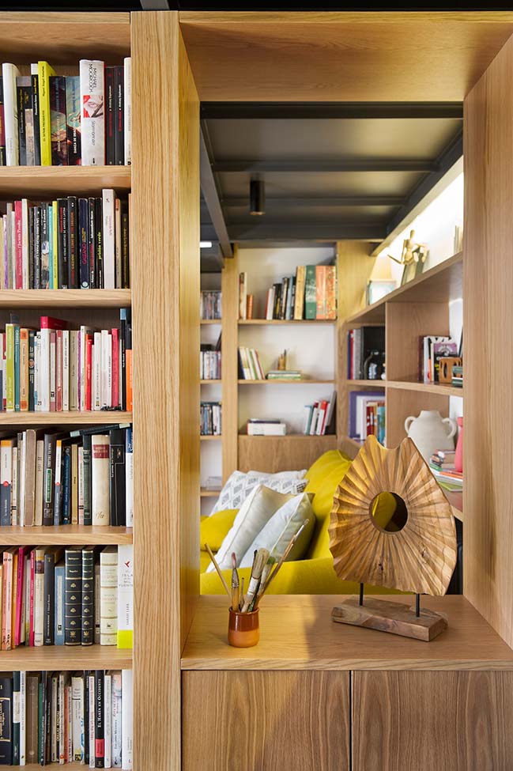
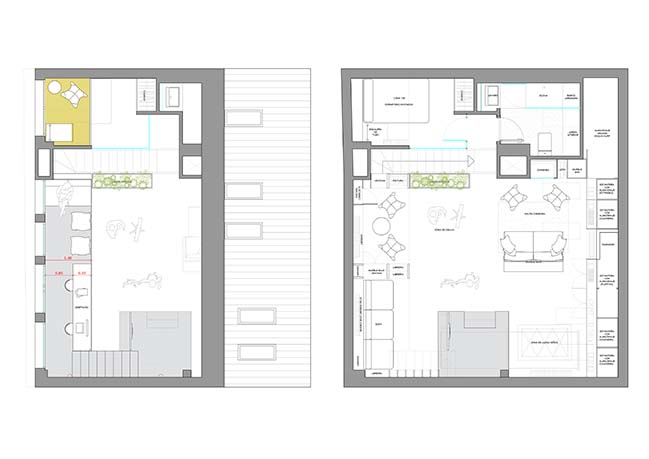
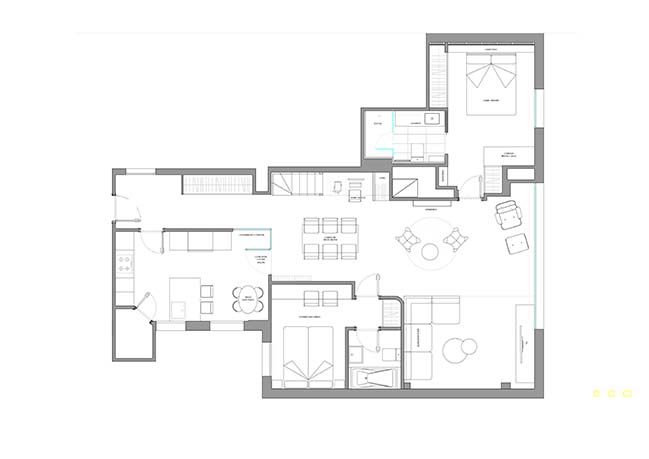
From the Roof Down by Egue y Seta
08 / 01 / 2019 All right, all right! Maybe not exactly from the roof, but we did start the design of this home right beneath it at the top floor...
You might also like:
Recommended post: Luxury villa in Perth by Craig Steer Architects
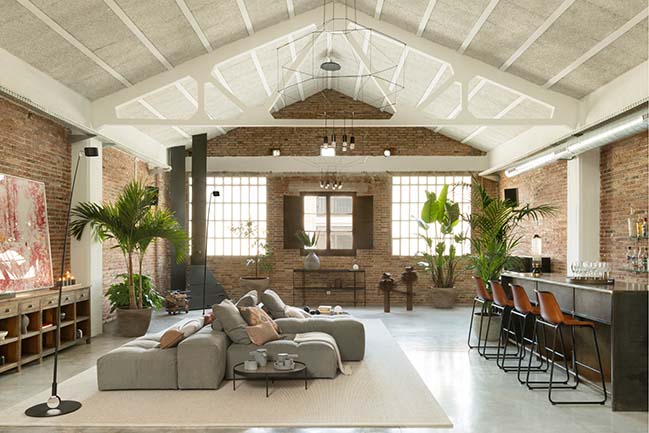

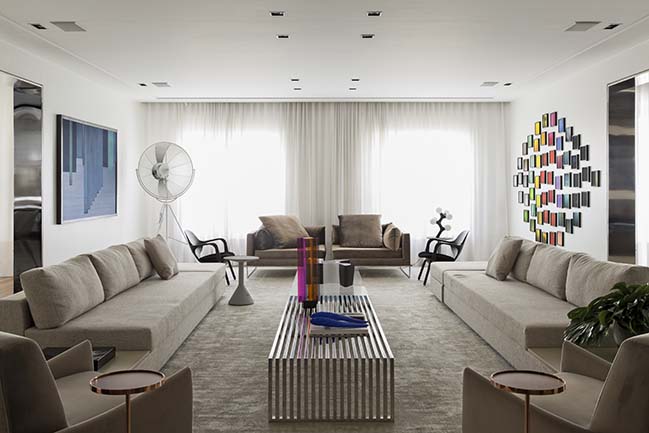
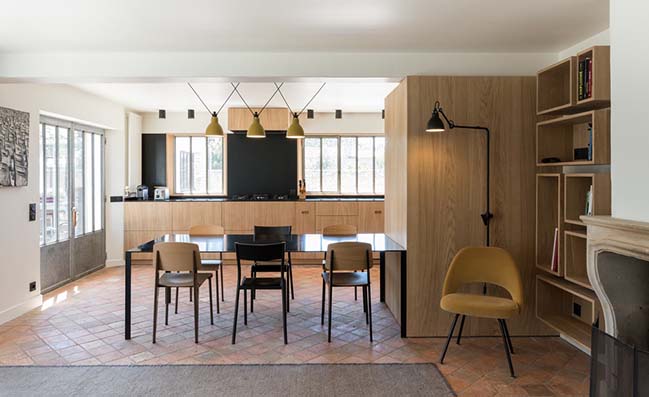
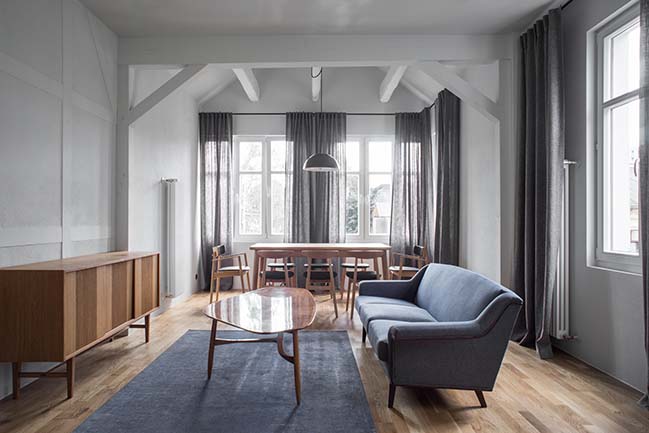
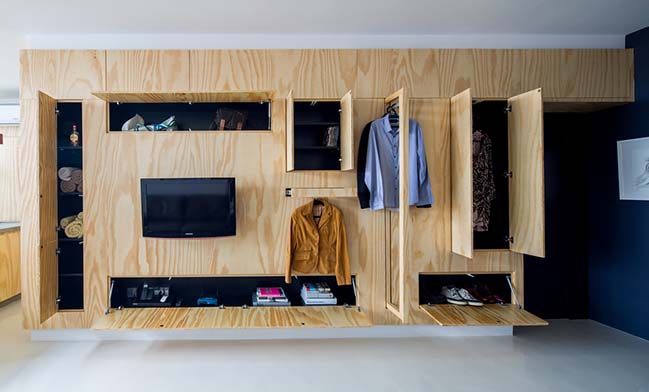
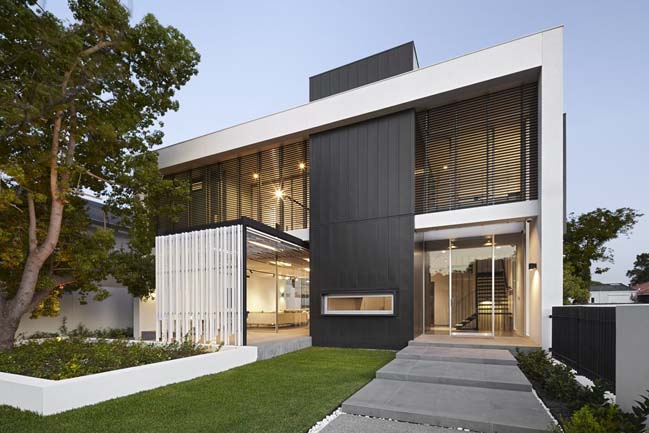









![Modern apartment design by PLASTE[R]LINA](http://88designbox.com/upload/_thumbs/Images/2015/11/19/modern-apartment-furniture-08.jpg)



