07 / 14
2019
Renovation of a kitnet for an investor with the intent to rent it in online hosting services. With the purpose to integrate and ampliate the living space the walls that close up the kitchen were demolished.
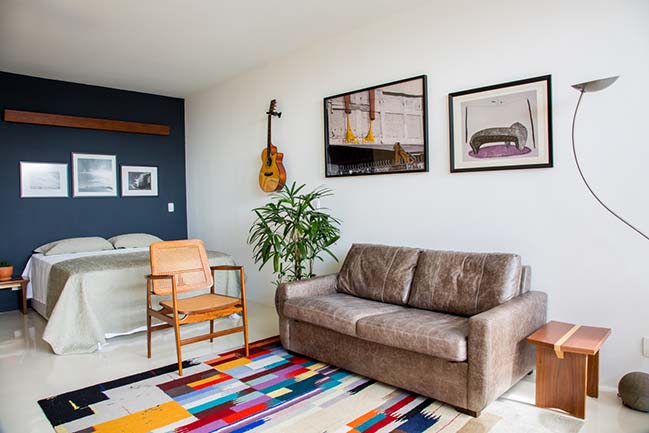
Architect: garoa
Location: São Paulo, Brazil
Year: 2016
Area: 35 sqm
Photography: Pedro Napolitano Prata
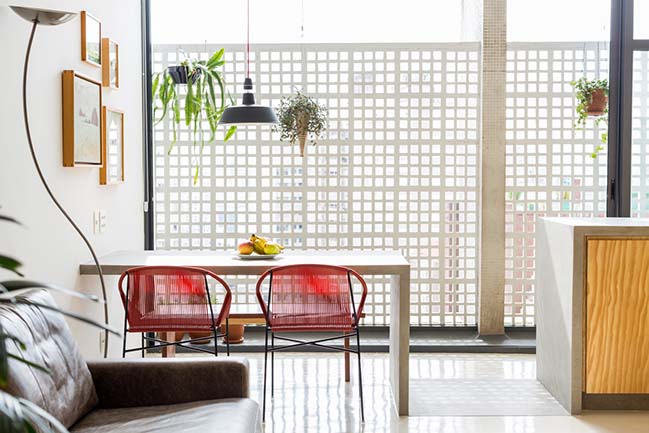
From the architect: A concrete element, which is a dinner table, floor and kitchen counter, organize people's circulation and spaces. To organize the variety of itens provided by the owner and the guest's belongings, was designed a closet with doors and soft-close drawers that when it's closed, it appears to be just a wood panel.
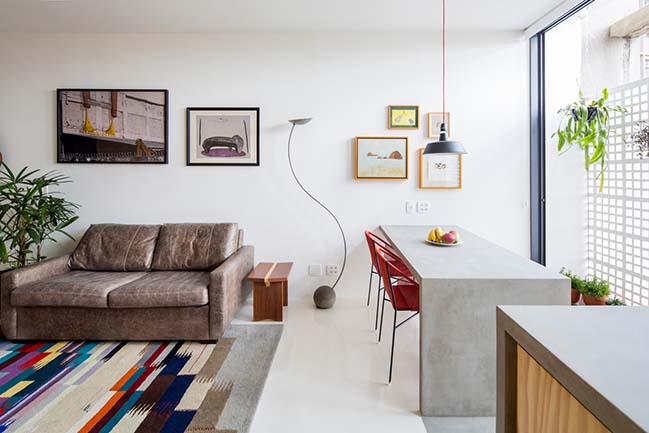
The bathroom was reorganized with a concrete counter that follows the curve of the apartment's external wall and becomes a bench when reaching the shower box. The epoxy floor was executed in all the apartment, to facilitate the cleaning.
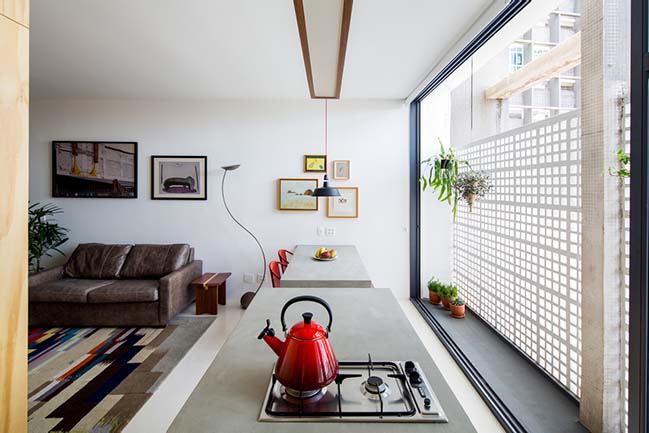

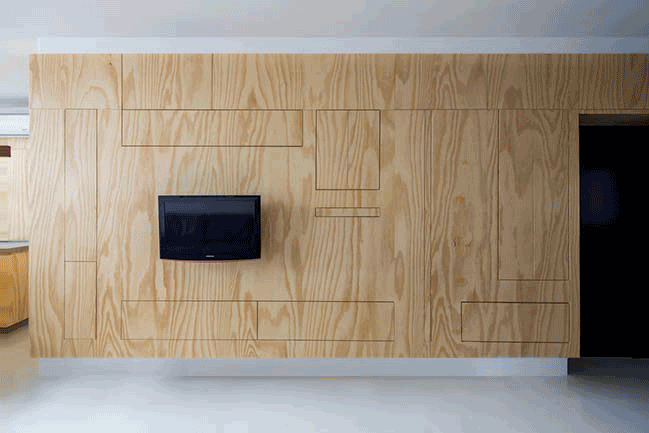
[ VIEW MORE SMALL HOUSE DESIGNS ]

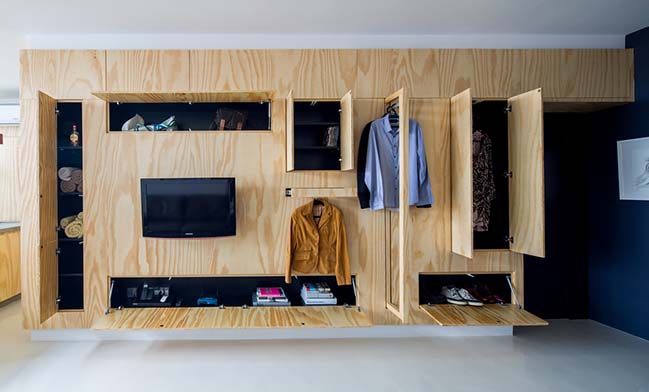

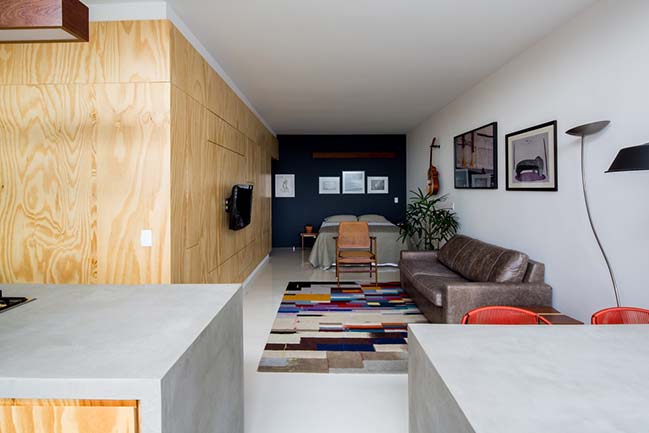

YOU MAY ALSO LIKE: Small apartment 37m2 in Minsk by Lena Budantseva

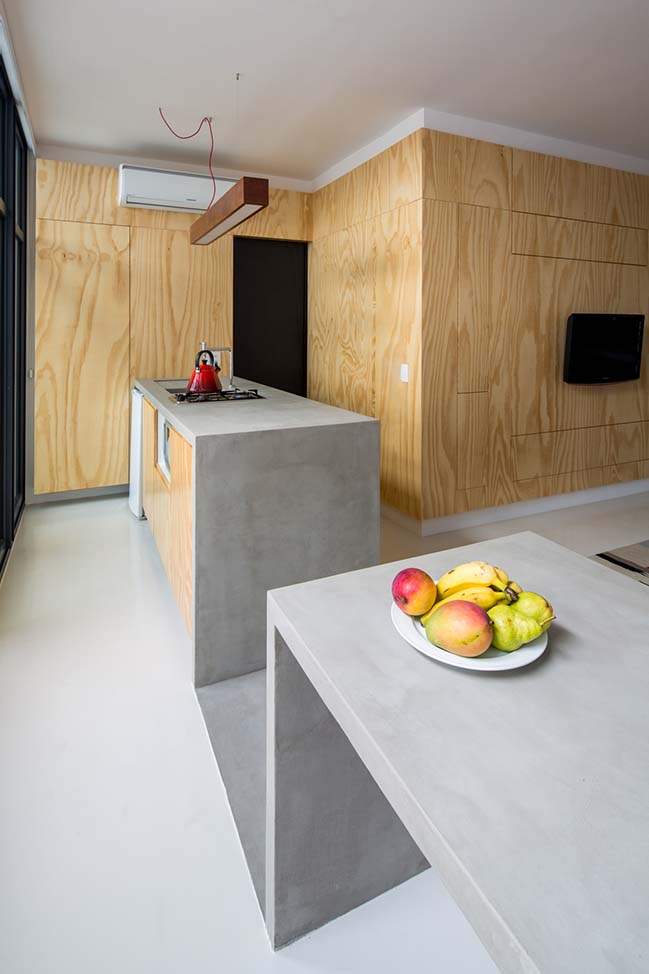

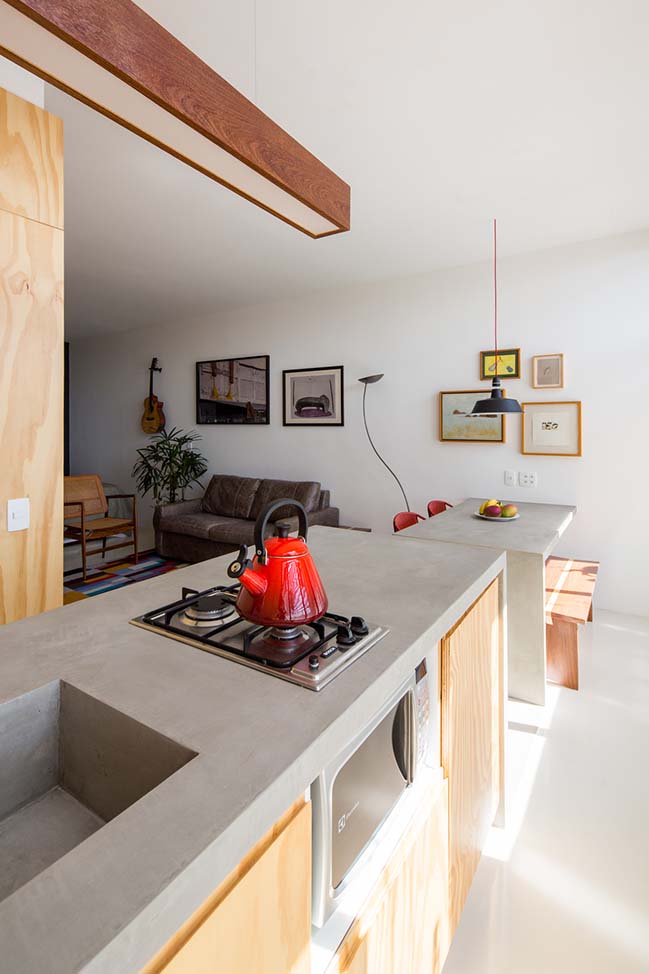
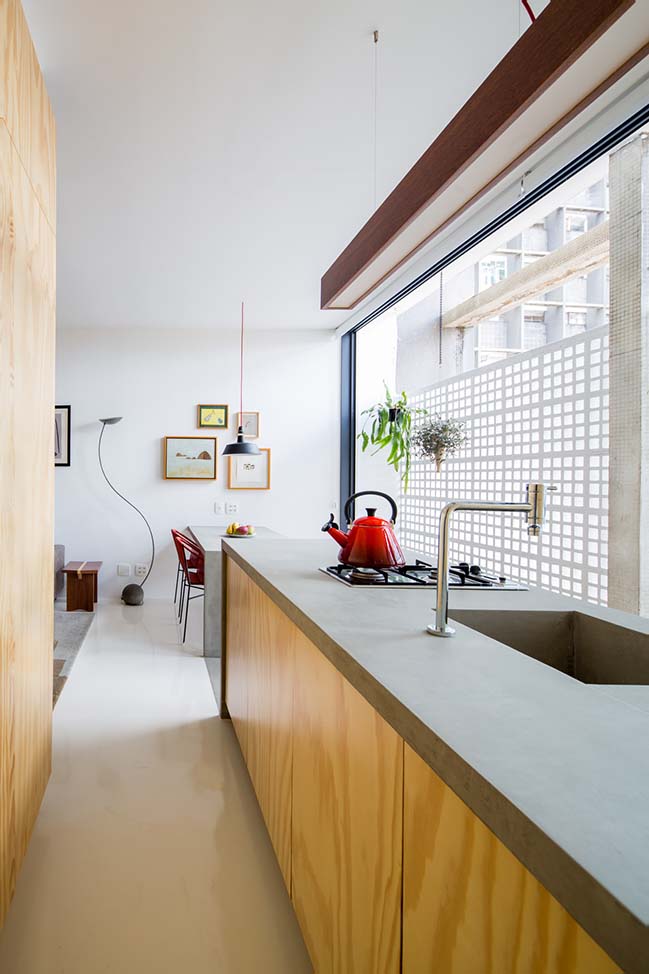
YOU MAY ALSO LIKE: 33sqm apartment in Madrid by Elii
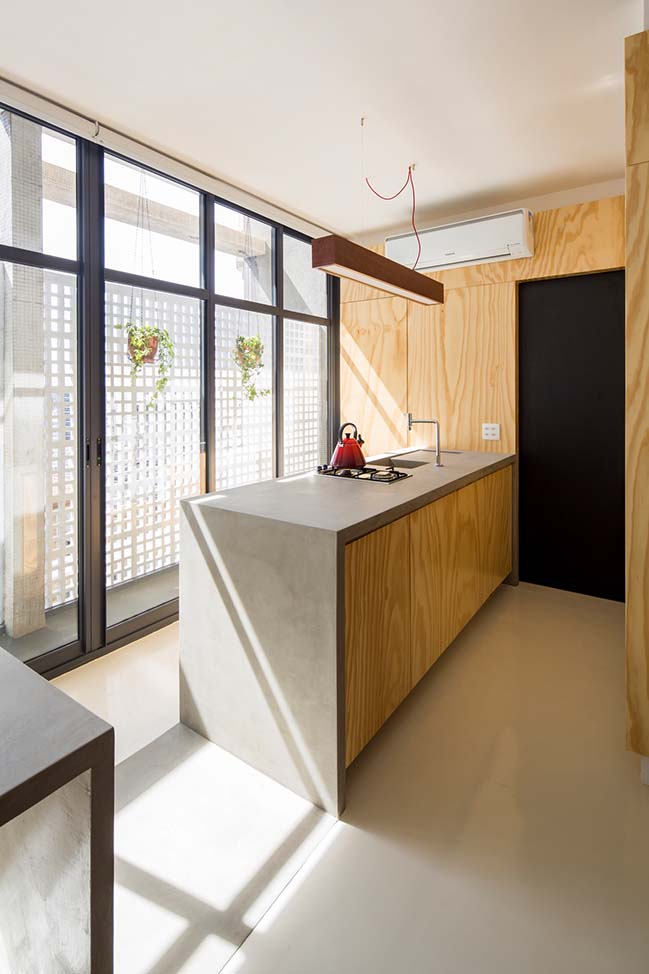
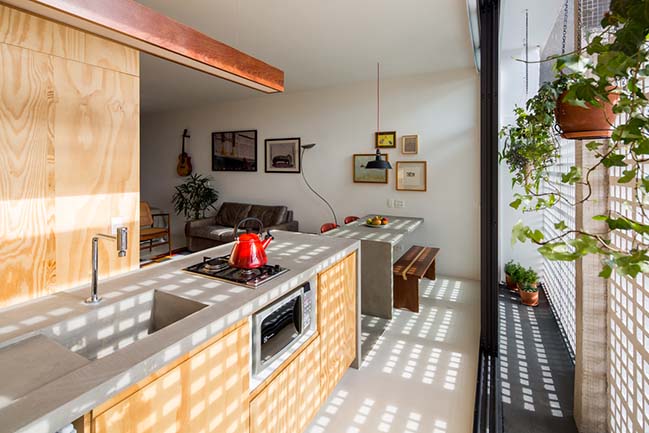
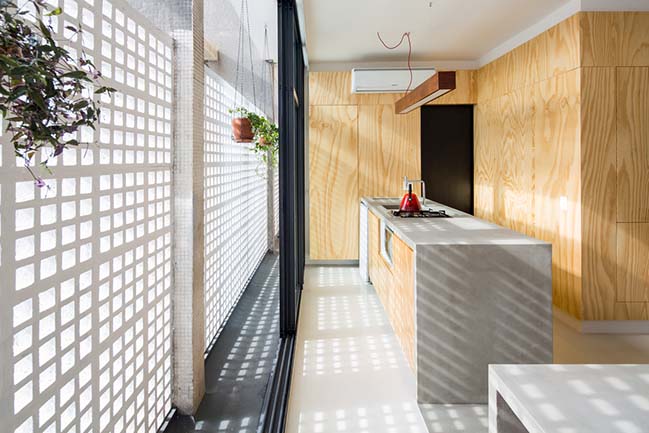
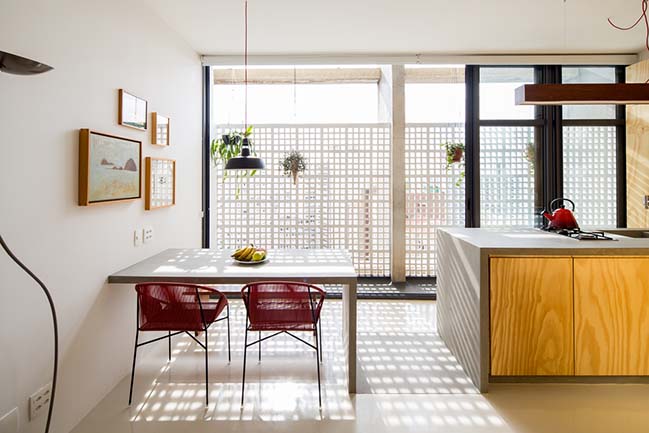
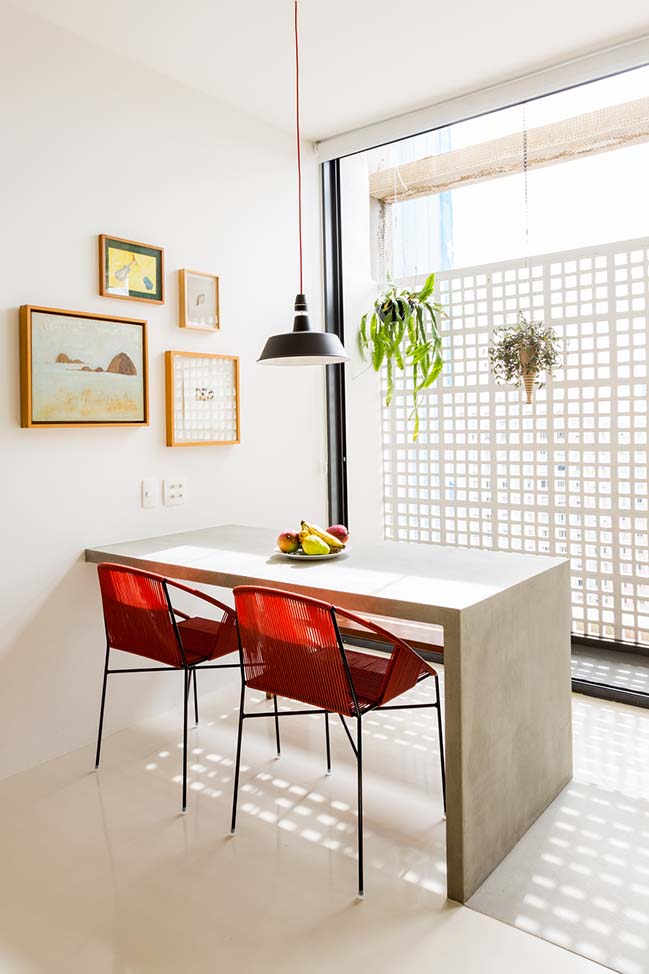
YOU MAY ALSO LIKE: 35m2 apartment in Lviv by RE + design bureau
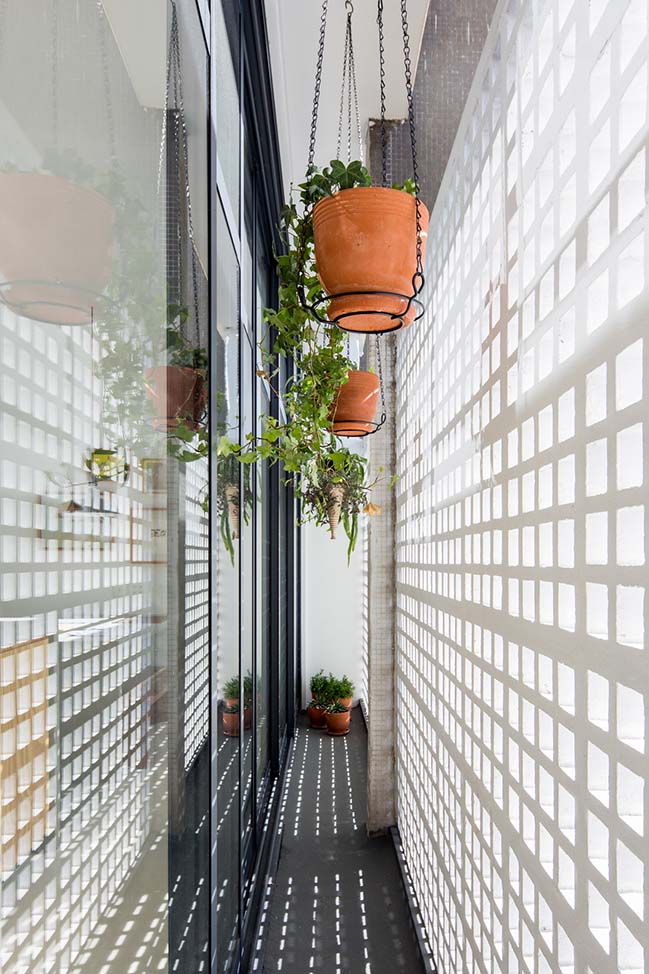

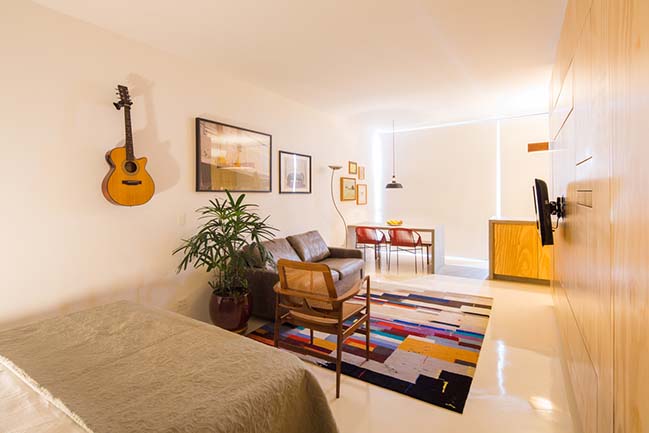
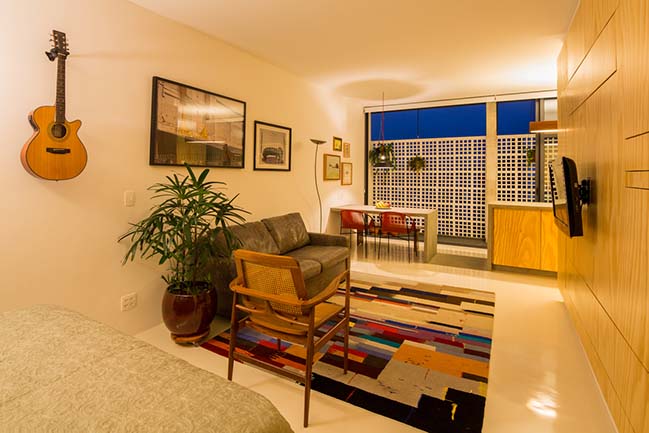

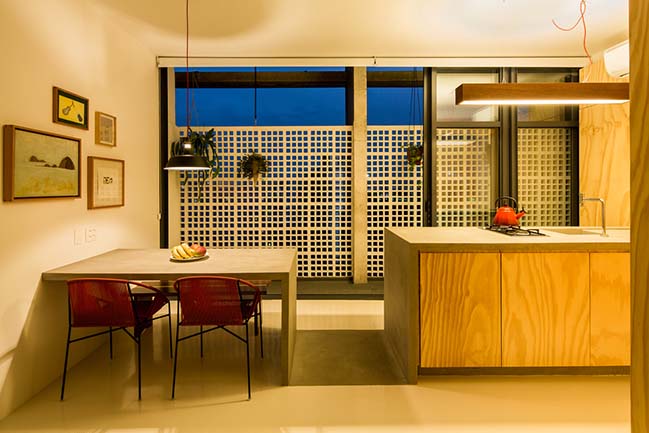
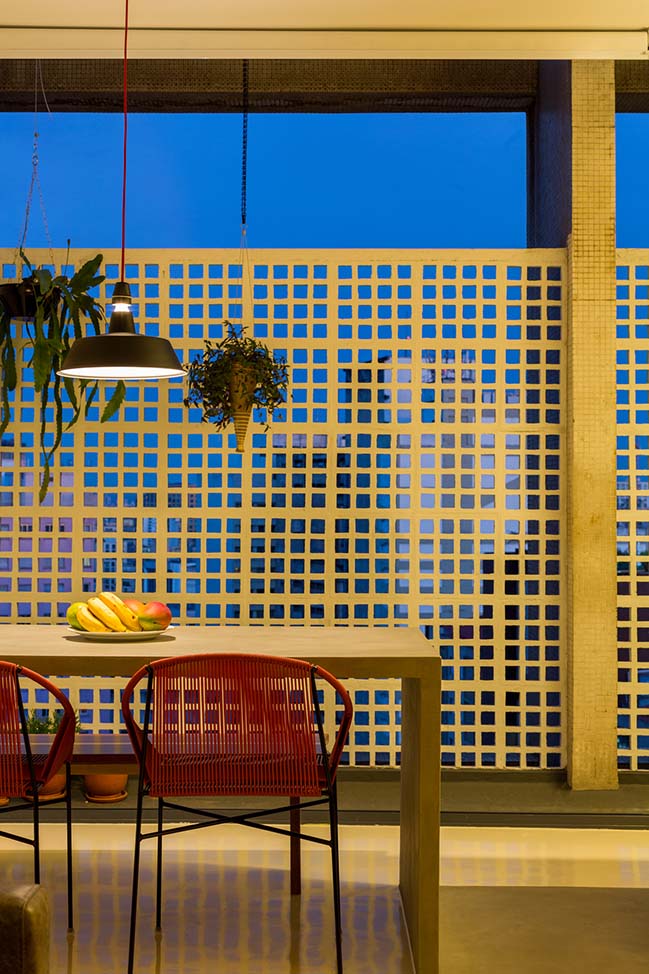
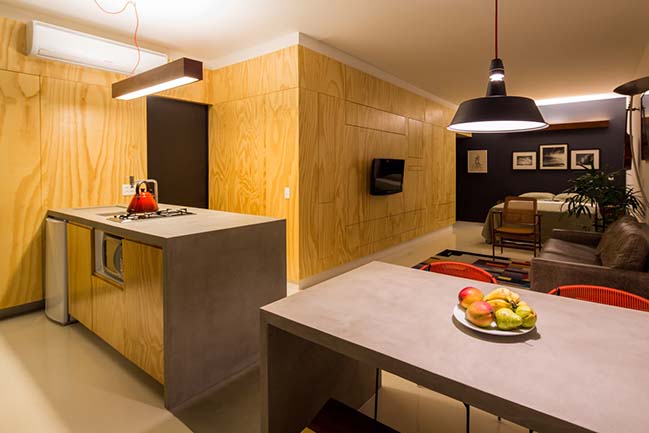
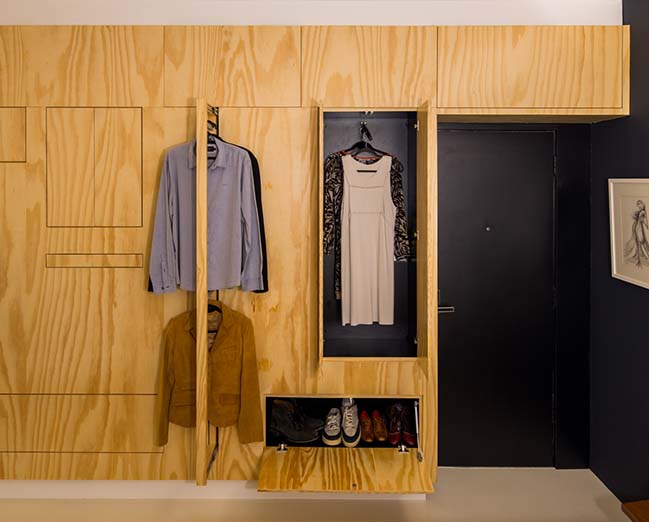
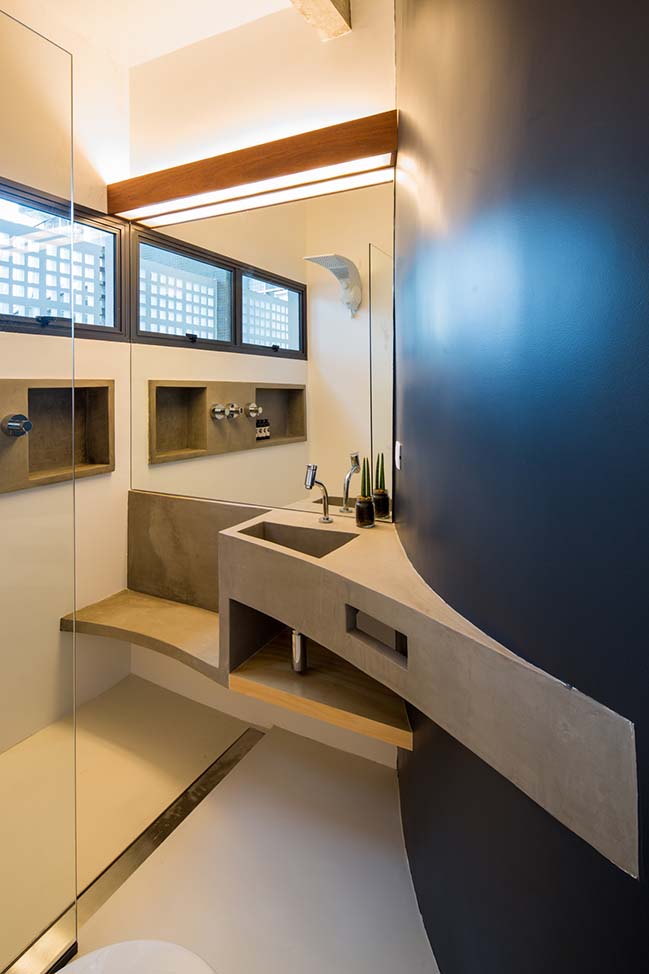
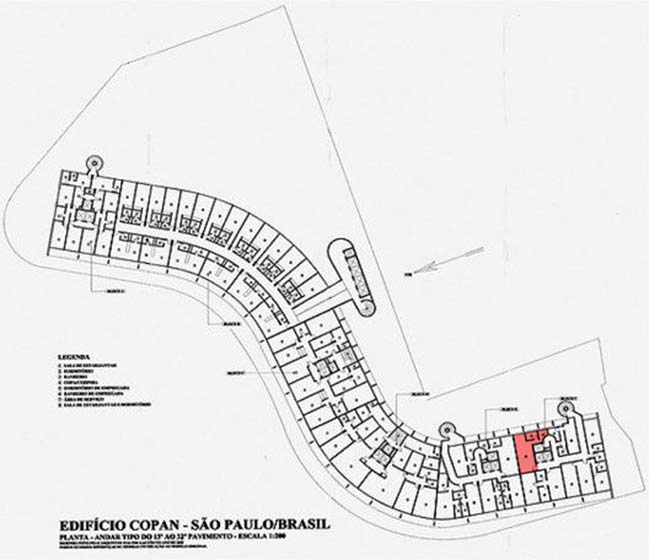

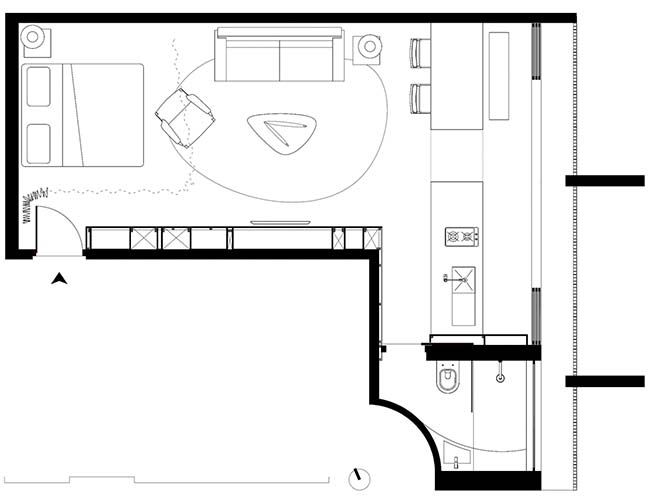
Kitnet Copan by Grupo Garoa
07 / 14 / 2019 Renovation of a kitnet for an investor with the intent to rent it in online hosting services. With the purpose to integrate and ampliate the living space the walls...
You might also like:
Recommended post: Doggy Bathroom: Anytime, On Their Own by Alain Courchesne
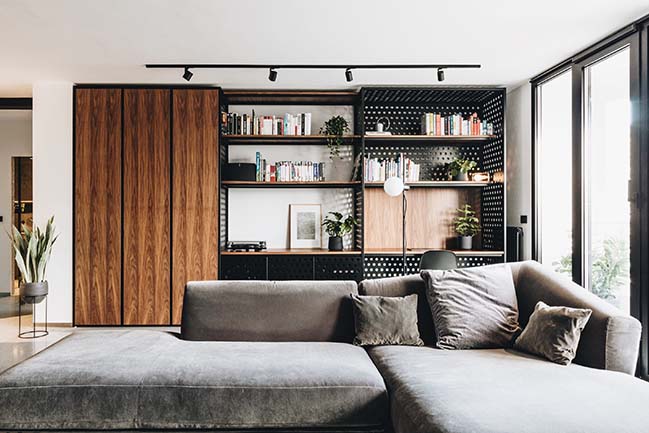
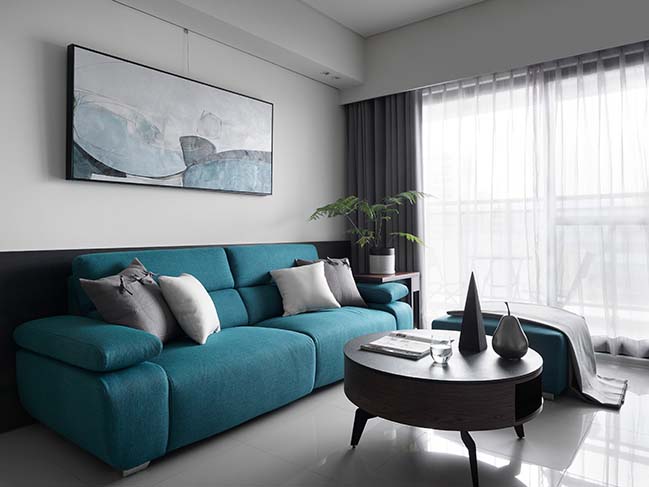
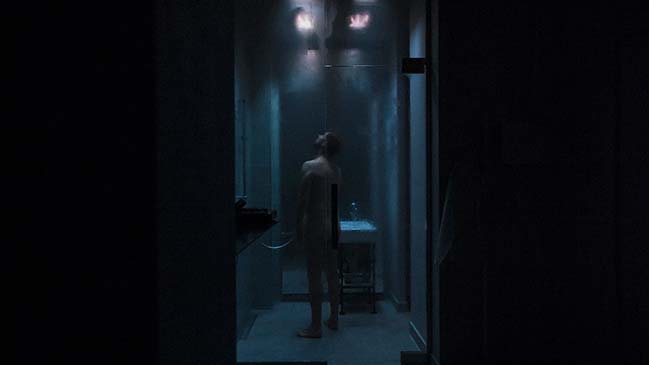
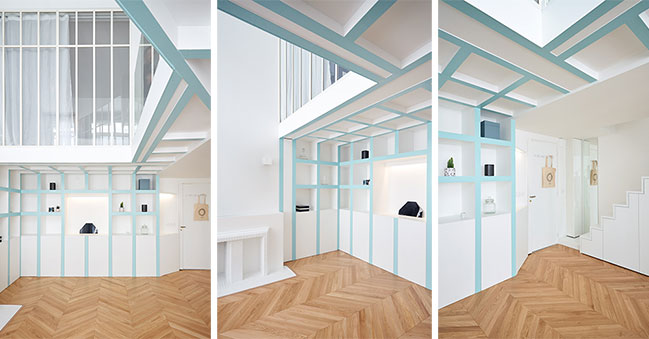
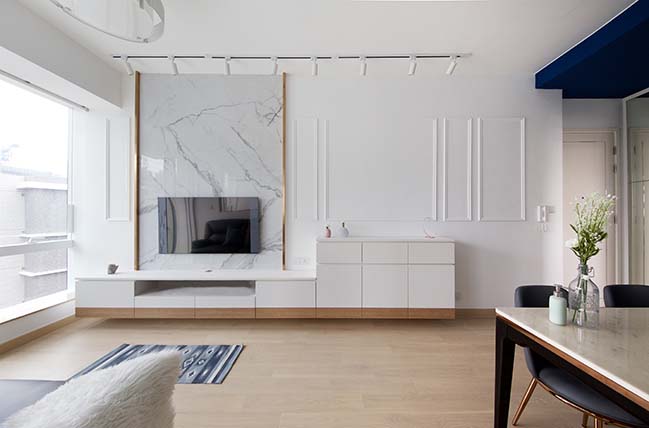

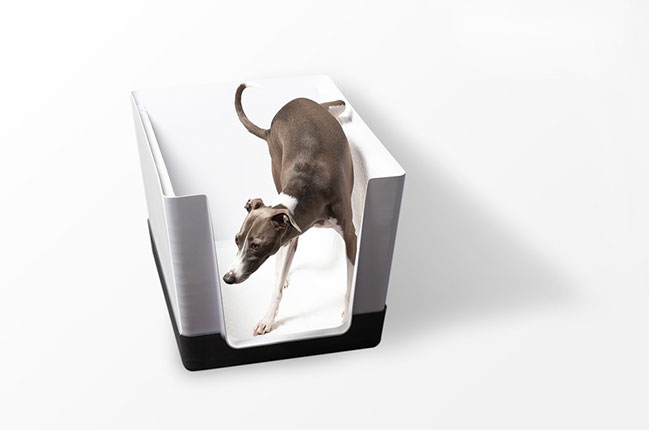








![Modern apartment design by PLASTE[R]LINA](http://88designbox.com/upload/_thumbs/Images/2015/11/19/modern-apartment-furniture-08.jpg)



