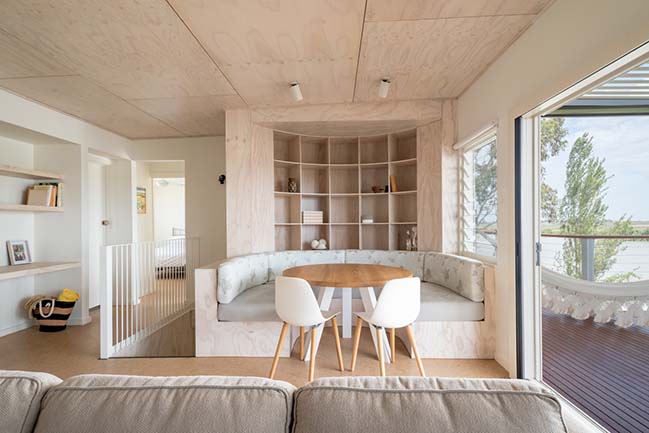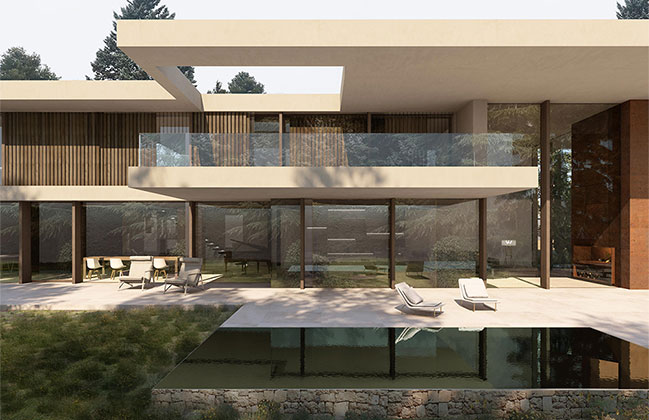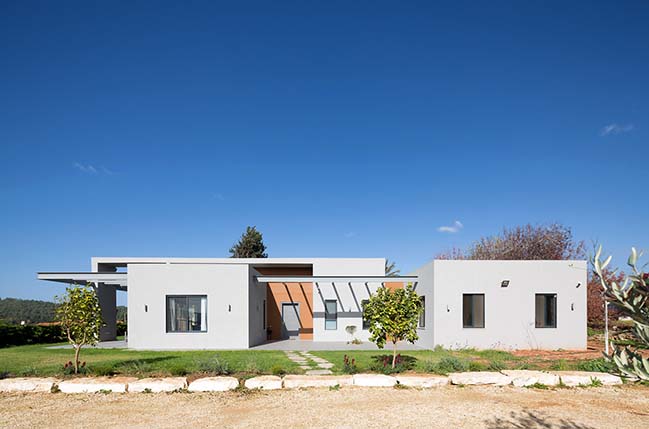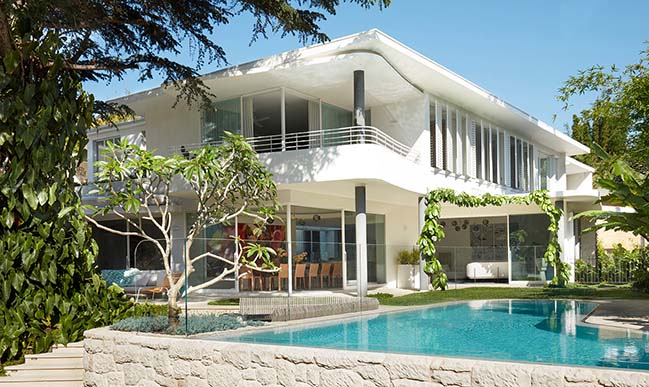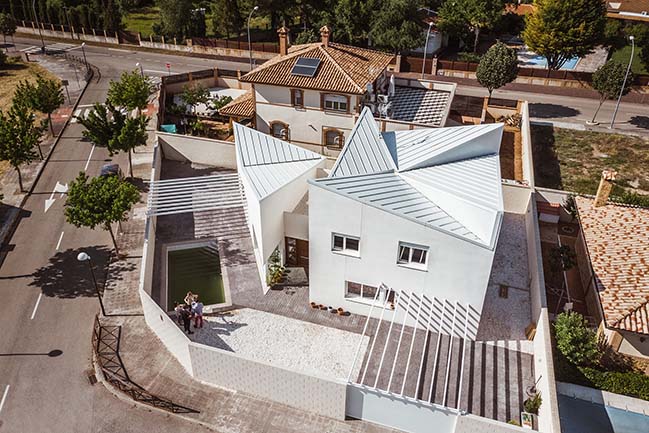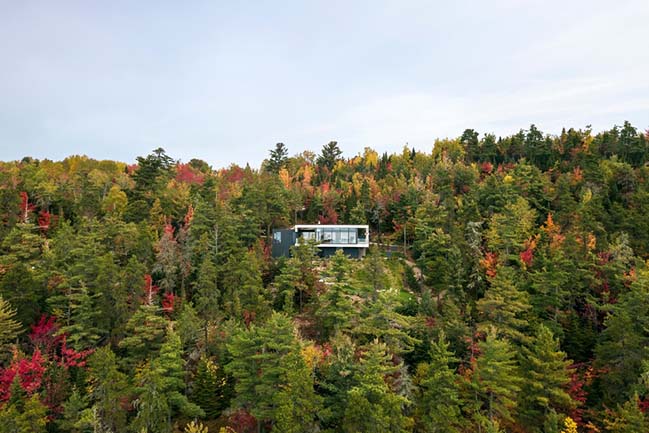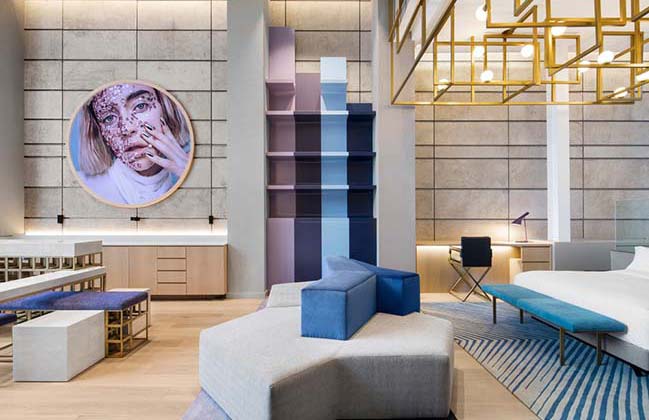03 / 23
2019
The house is located in the upper part of a field of a golf course with distant views towards the city of Lisbon.
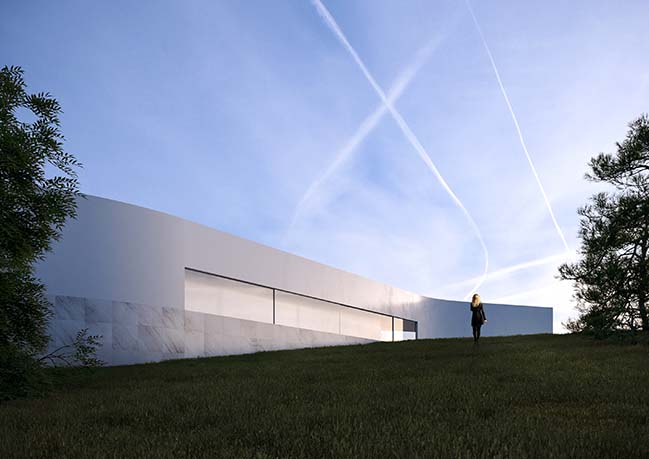
Architect: Fran Silvestre Arquitectos
Location: Lisbon, Portugal
Year: 2019
Principal in Charge: Fran Silvestre, Estefanía Soriano
Partner Portugal: Paulo Santa Cruz
Interior Design: Alfaro Hofmann
Collaborating Architect: María Masià, Fran Ayala, Pablo Camarasa, Sandra Insa, Sevak Asatrián, Ricardo Candela, David Sastre, Vicente Picó, Rubén March, Jose Manuel Arnao, Rosa Juanes, Gemma Aparicio, Juan Martinez, Paz Garcia-España, Daniel Uribe, Javier Briones, Ángel Pérez, Tomás Villa, Sergio Tórtola, Marta Escribano, Phoebe Harrison, Daniel Yacopino
Financial Manager: Ana de Pablo
Comunication: Sara Atienza
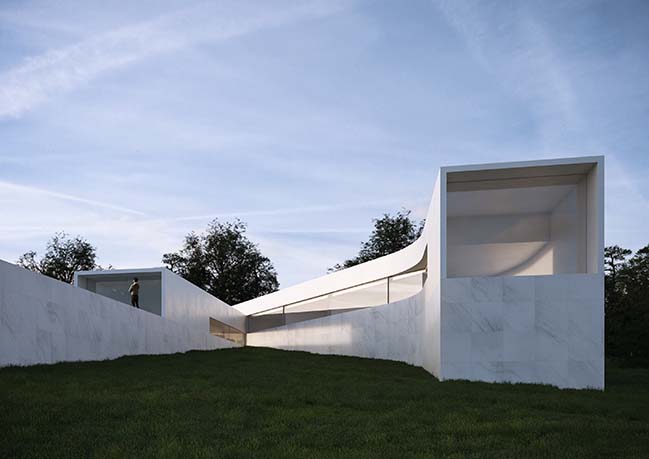
From the architect: The project arises in this case from the site. A topography that descends smoothly, a place where it can be built on a longitudinal surface with a triangular geometry. The wishes of their future owners also intervene, a house open to the landscape and simultaneously a more private space in which to enjoy the outdoors.
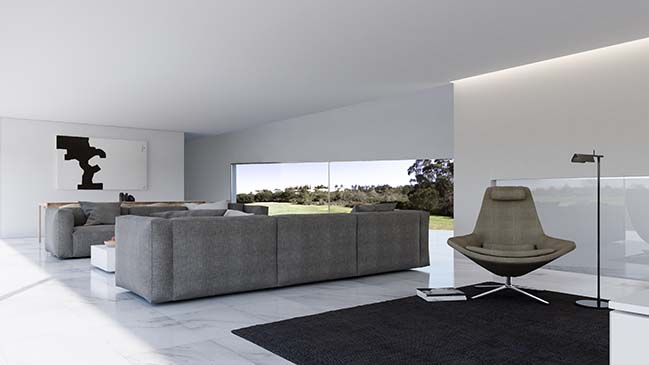
Two pieces that meet at a point, where access and studies are located, are presented in this way. A longitudinal piece is inserted in the land, with a proportion that maximizes the perimeter of the architecture, in this space is the day area of the house. A second body unfolds from the point of contact, in which the bedrooms are located.
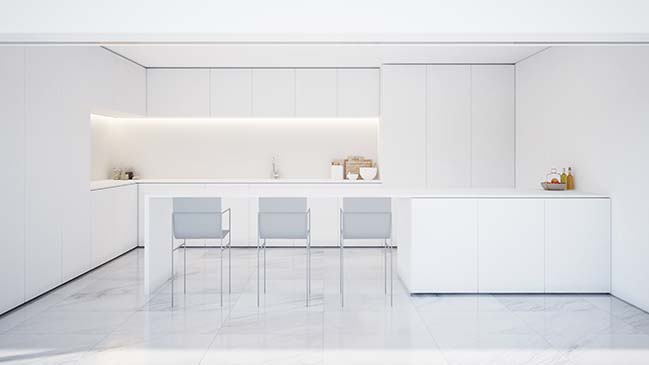
Both pieces respond to a straight and curved pattern that has always fascinated us in the work of Siza and Alfaro. Between the two pieces there is a kind of patio that tries to respond to the duality between being protected and opening up to the landscape.
A delicious encounter that emerges from the dialogue with the users of this house. A dialogue that materializes in a project that goes beyond an architecture.
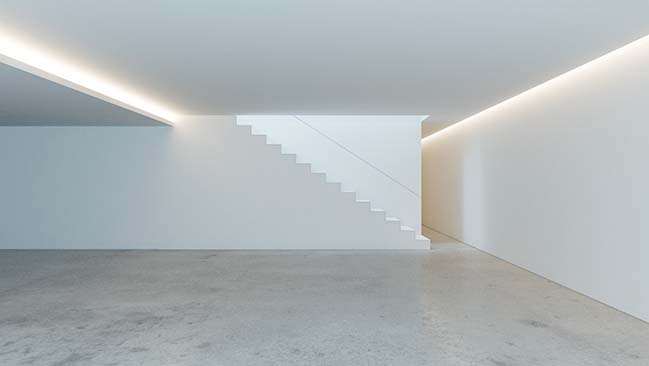
[ VIEW MORE FRAN SILVESTRE ARQUITECTOS' PROJECTS ]
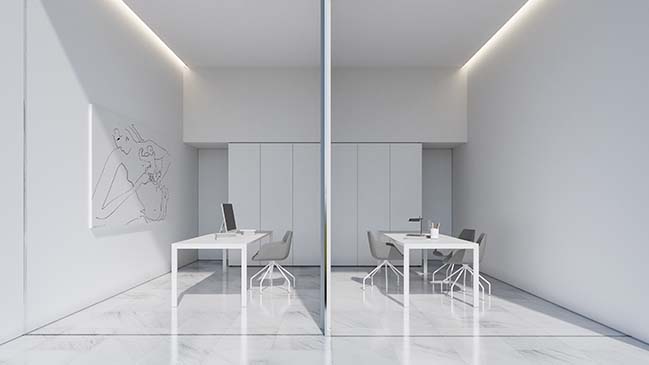
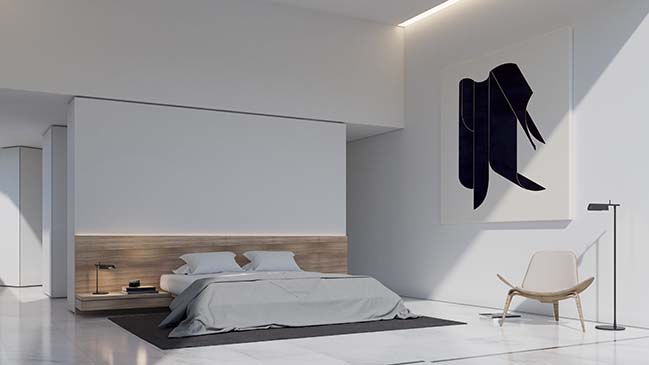
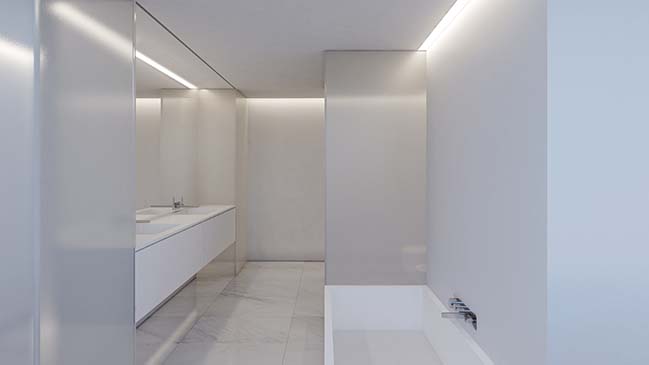
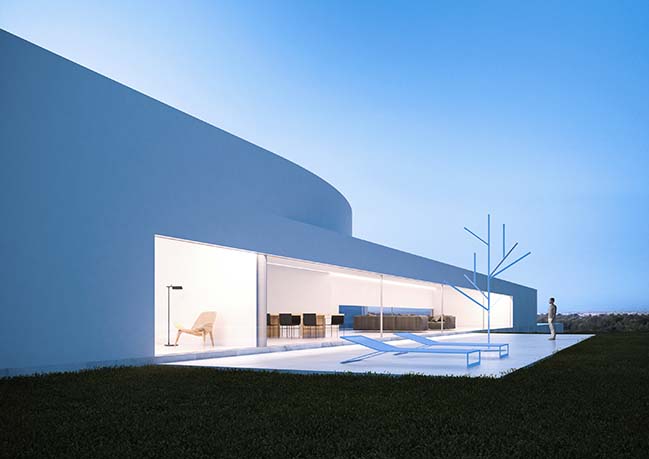
YOU MAY ALSO LIKE:
> The Blue Garden by Fran Silvestre Arquitectos
> Hofmann House by Fran Silvestre Arquitectos
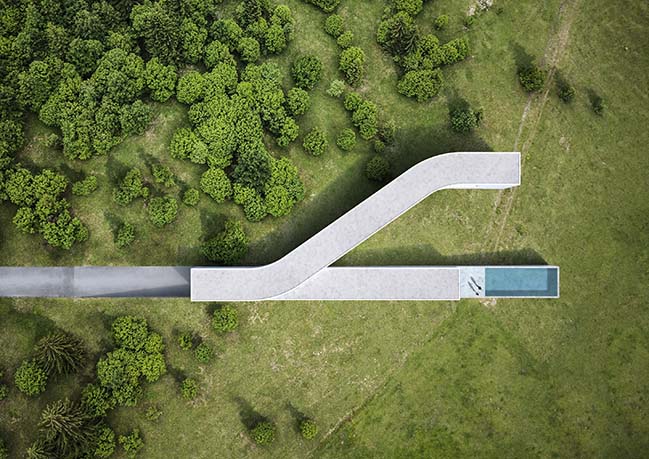
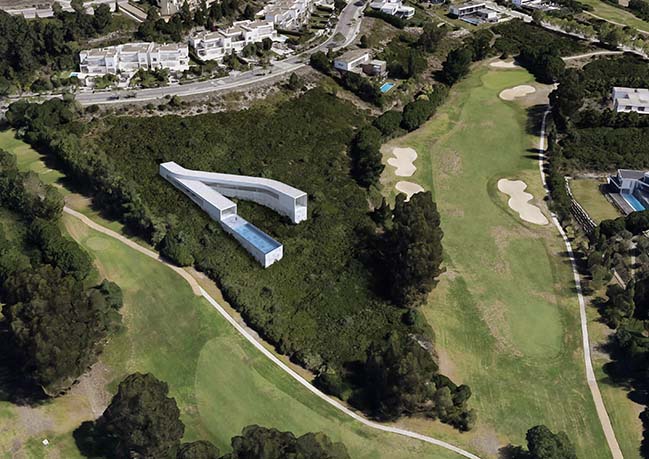
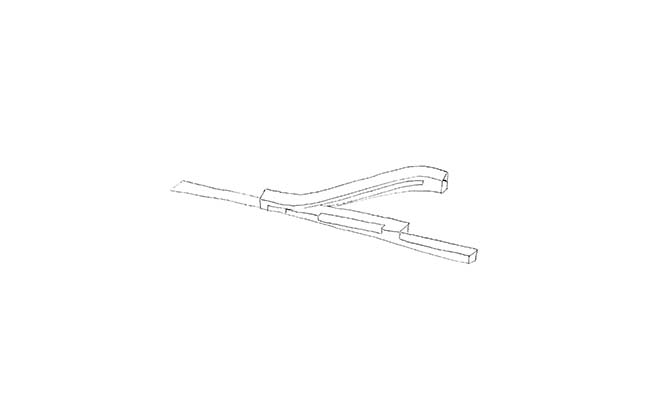
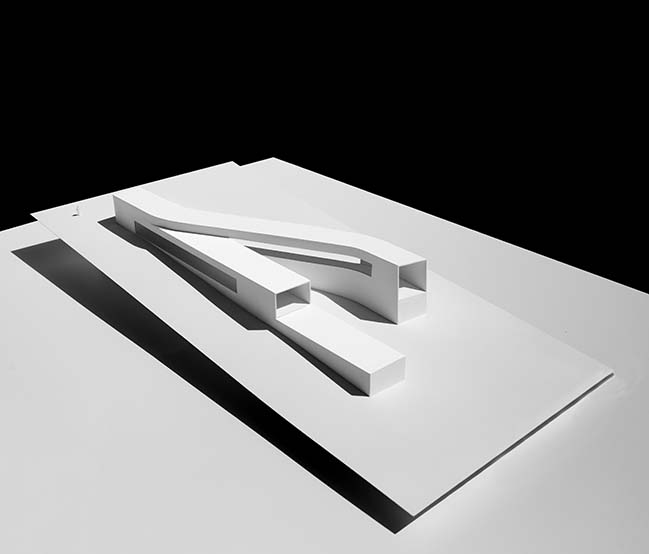
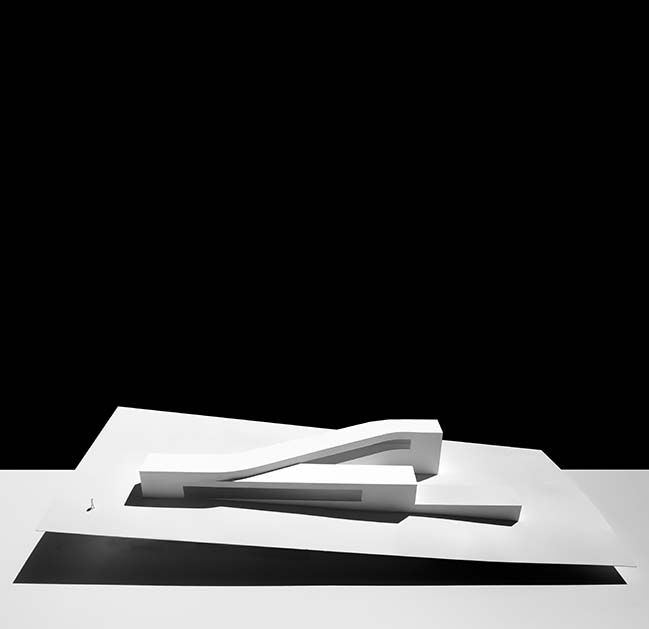
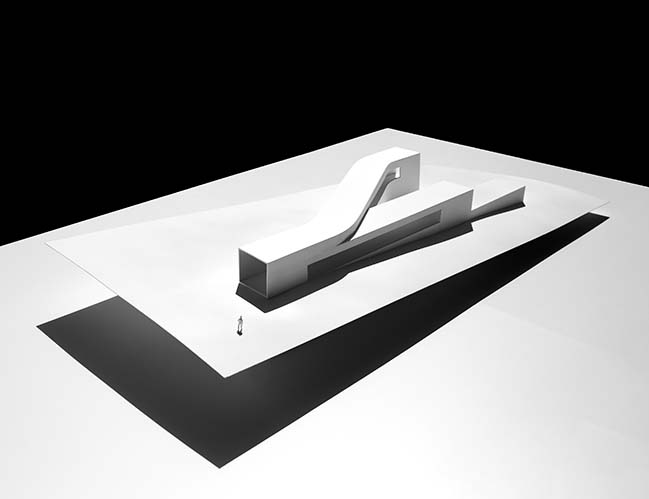
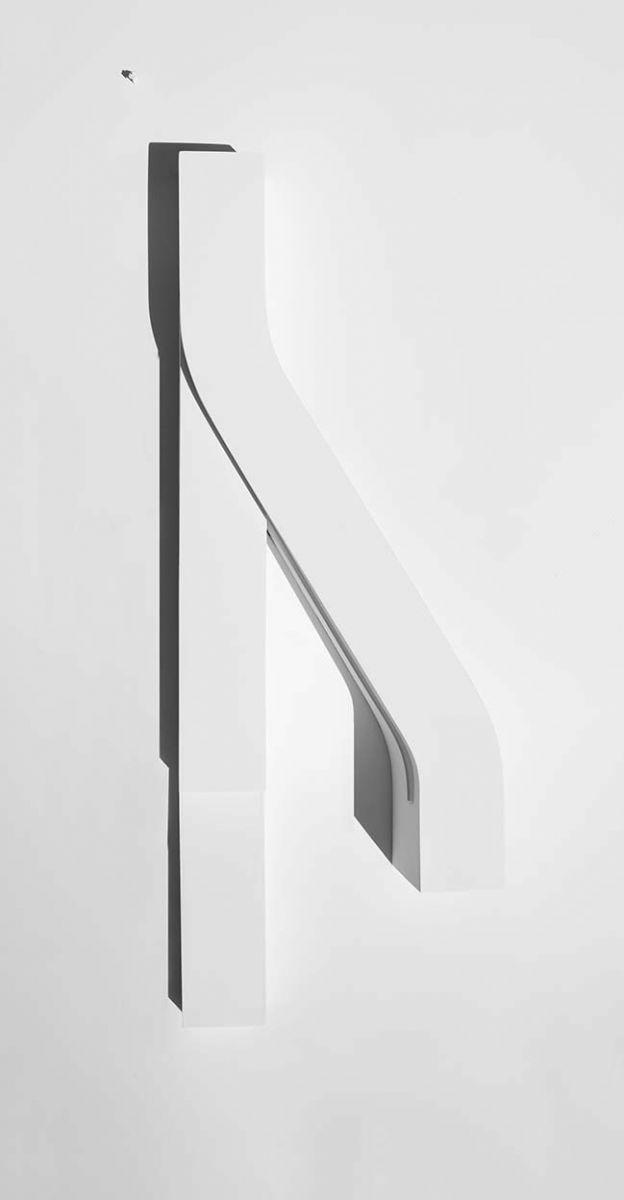

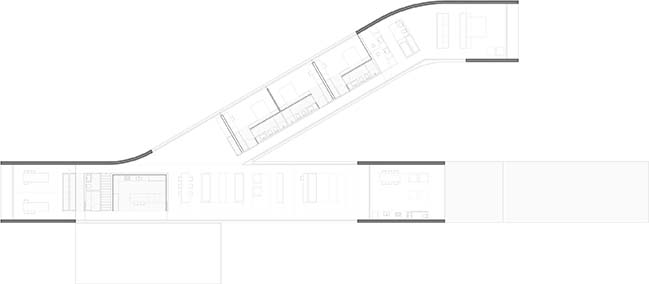








House Coimbra-Steinmann by Fran Silvestre Arquitectos
03 / 23 / 2019 The house is located in the upper part of a field of a golf course with distant views towards the city of Lisbon
You might also like:
