05 / 14
2019
The restoration work involves a small apartment located in the consolidated urban centre of the city.
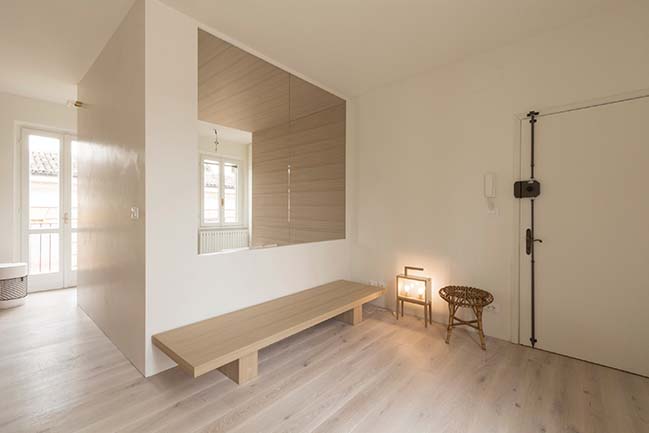
Architect: Archiplan Studio
Location: Mantova, Italy
Year: 2019
Photography: Andrea Poldi
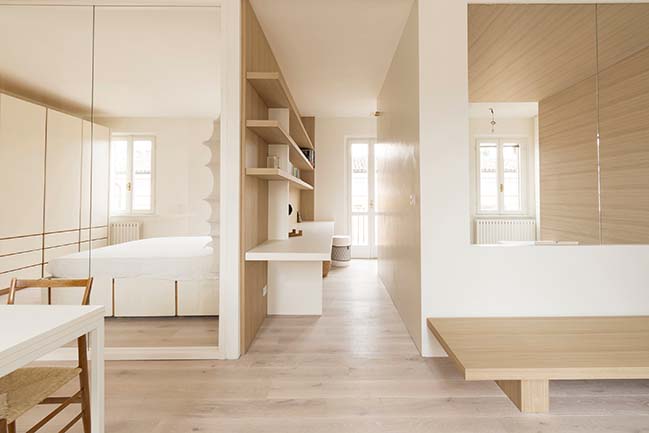
From the architect: The interior space is reorganized with the use of transparent walls, which allow to expand the space and relate the views on both sides of the apartment. The kitchen space is not confined, but a small white wooden wall hierarchizes its function.
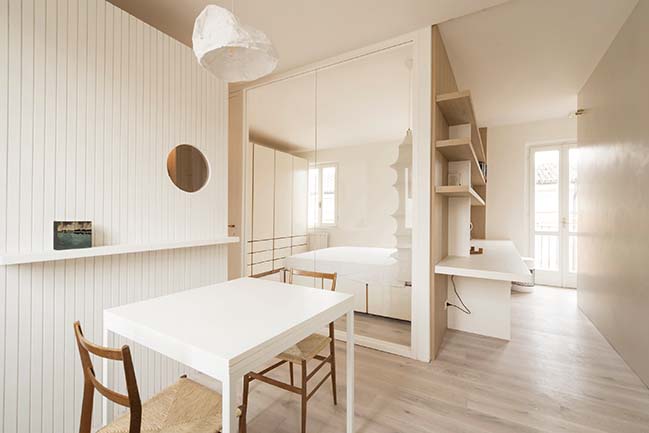
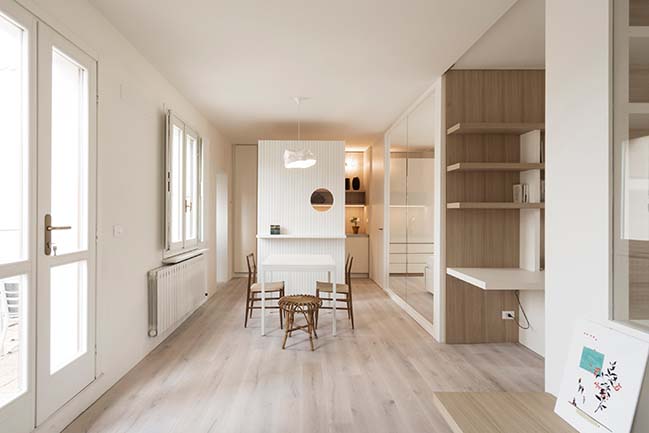
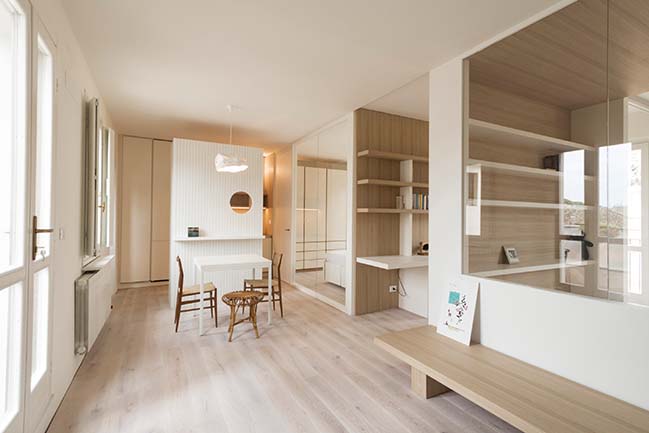
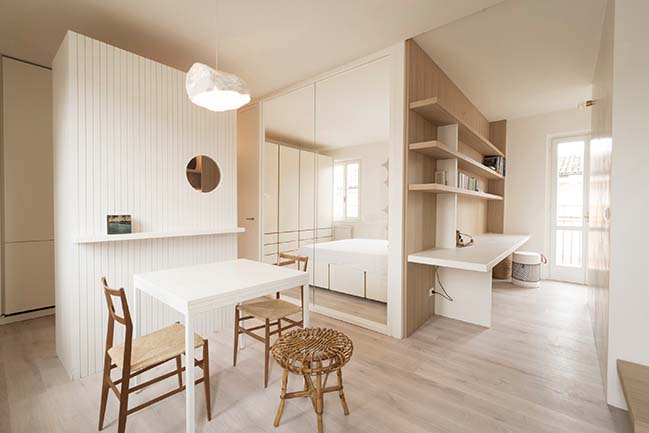
YOU MAY ALSO LIKE: Effegi house by Archiplanstudio
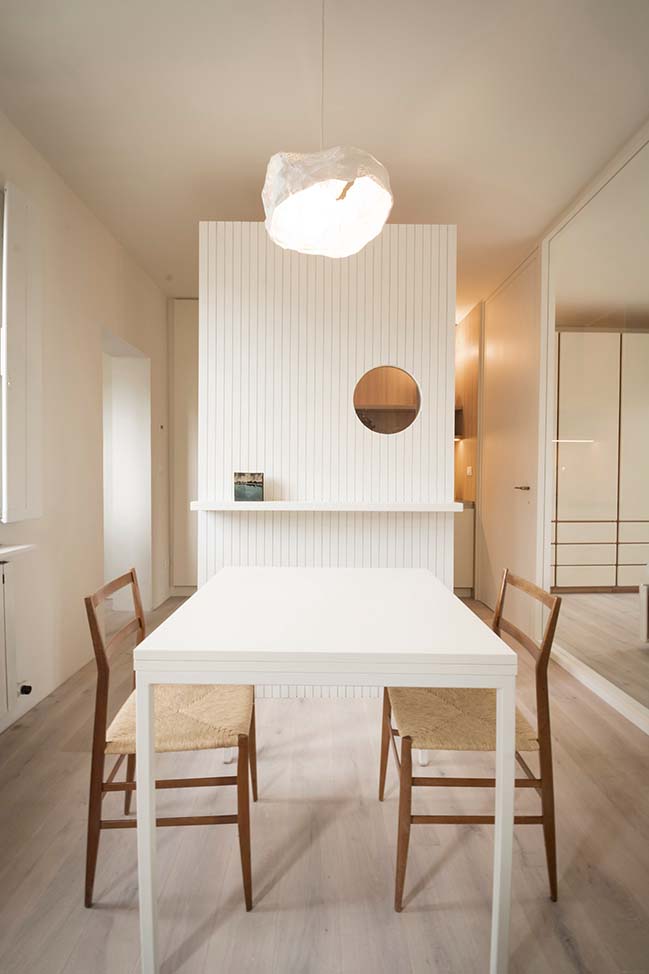
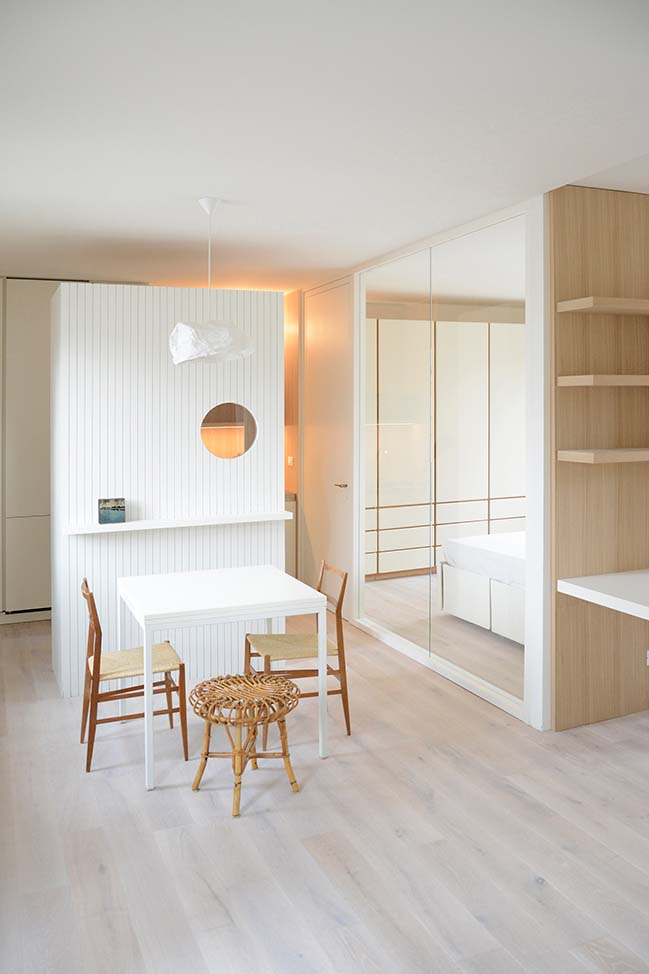
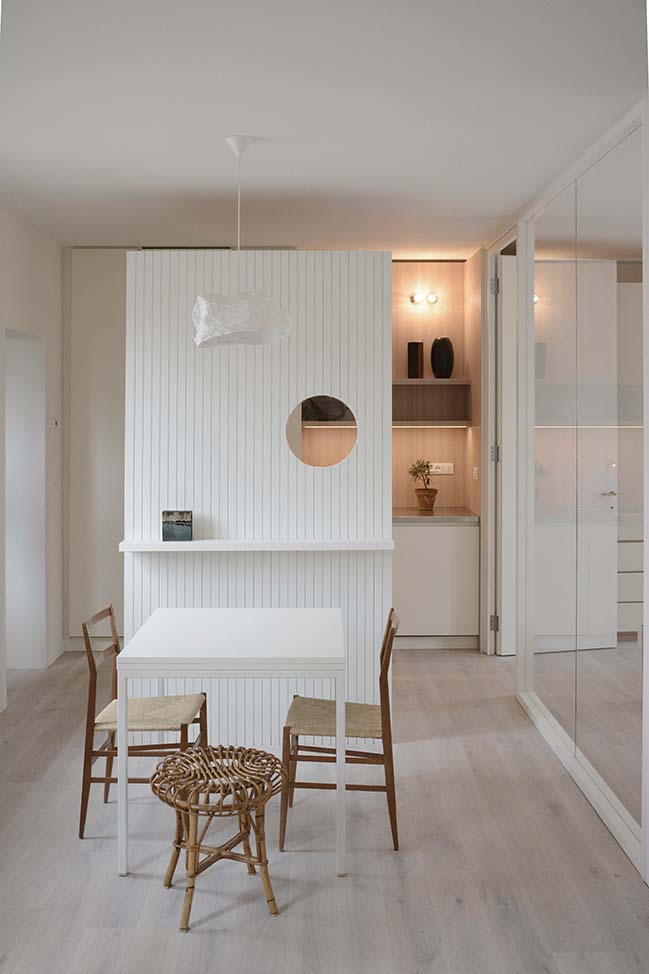
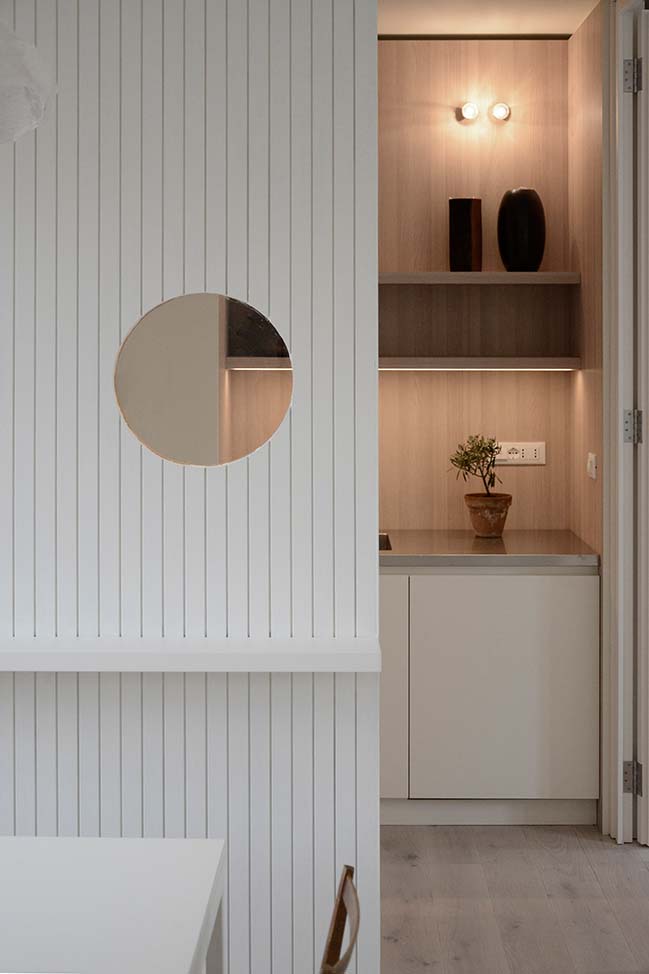
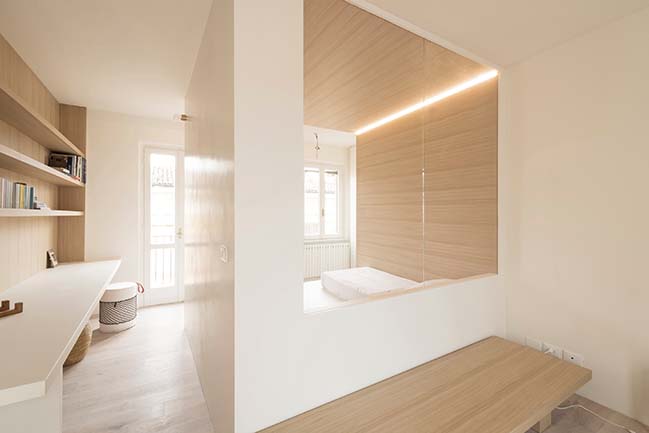
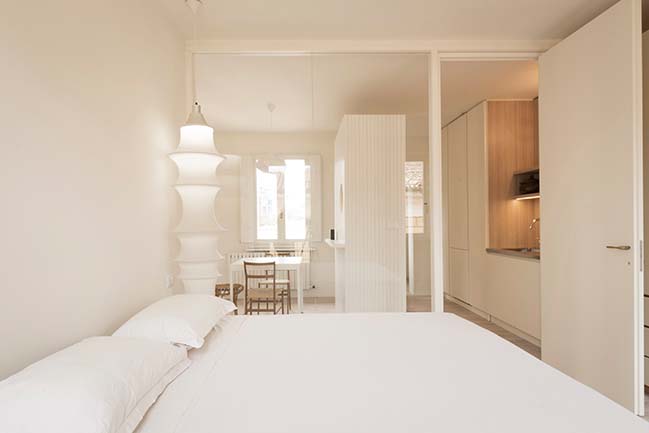
YOU MAY ALSO LIKE: Casa Effe-E by Archiplan

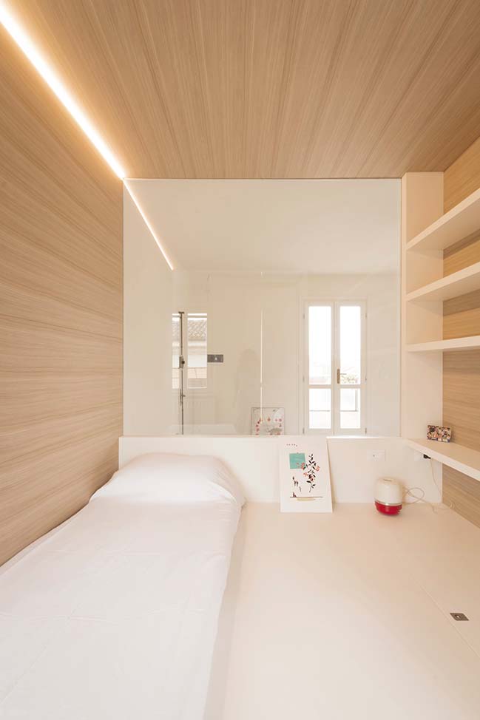
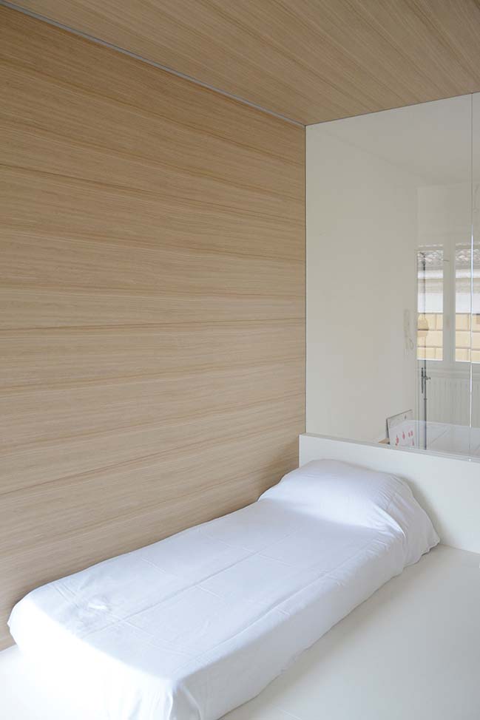
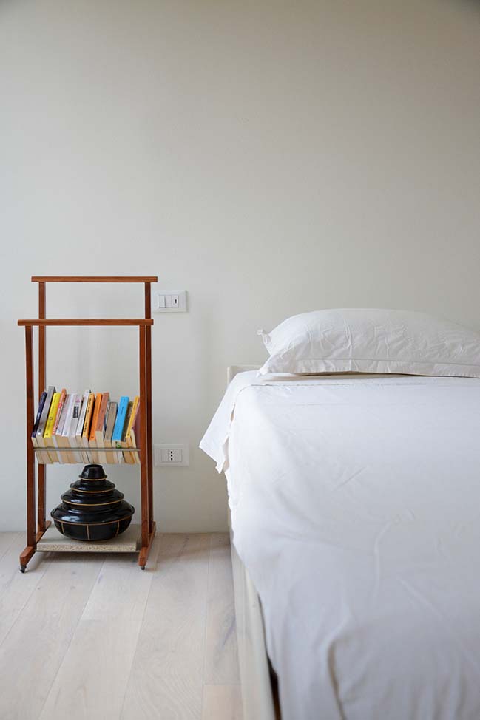
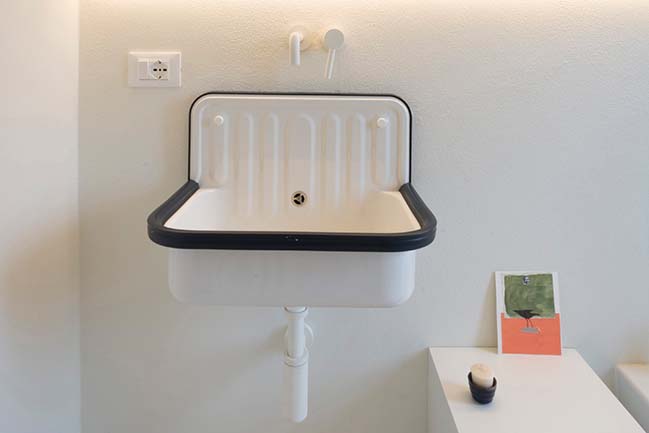
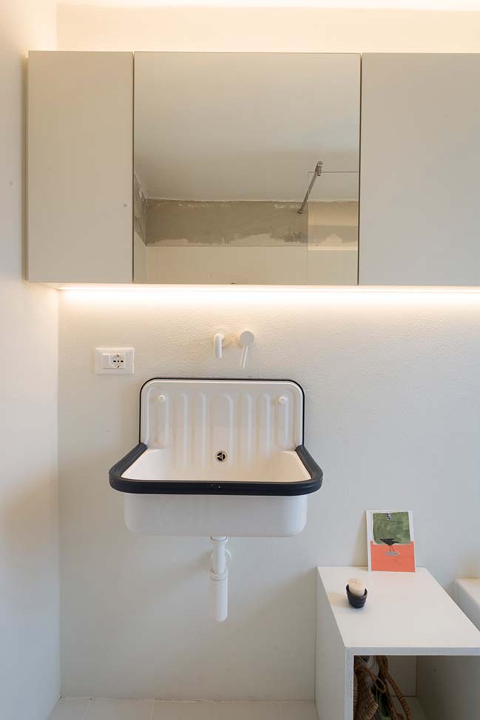
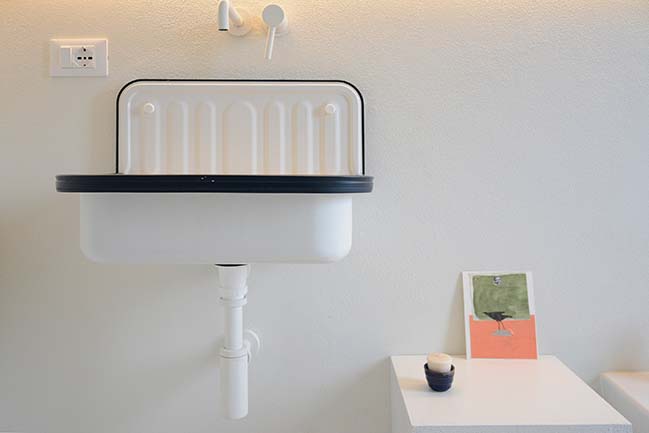
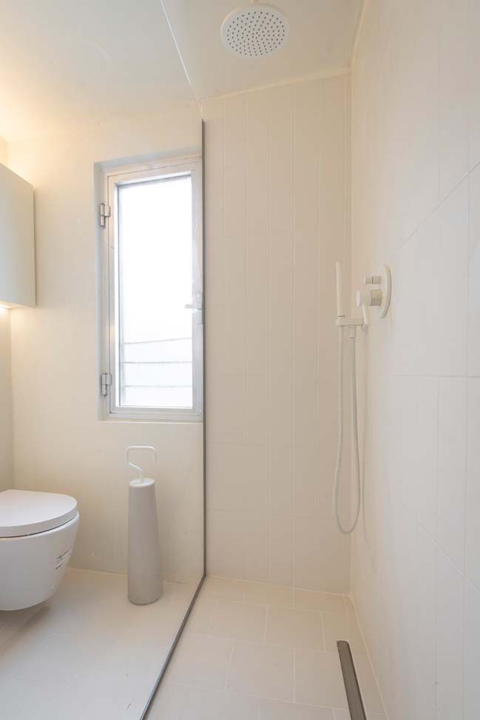
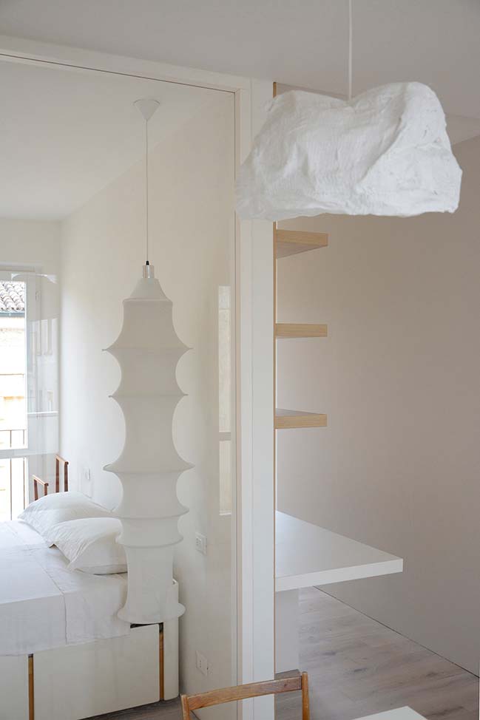
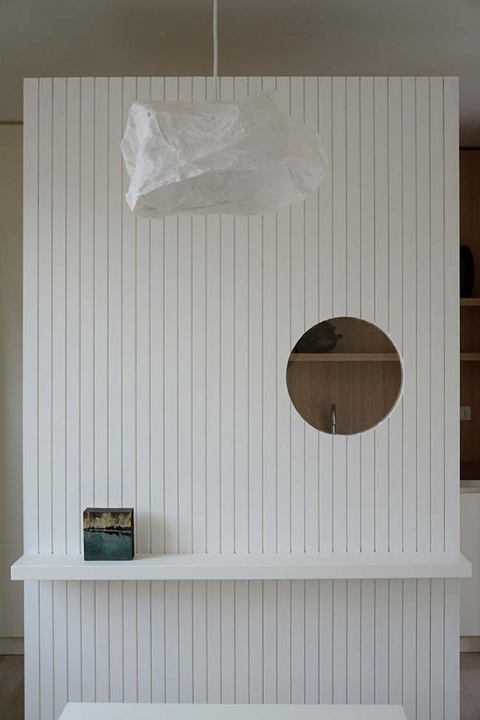
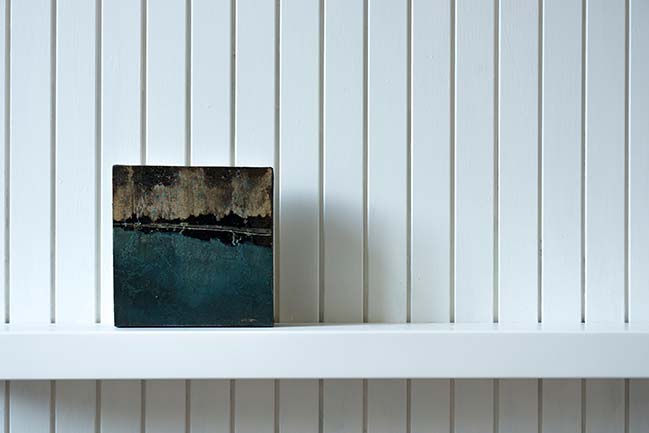
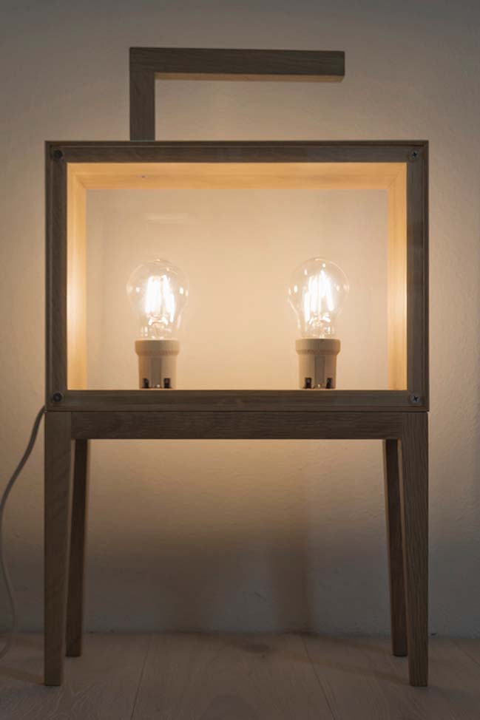
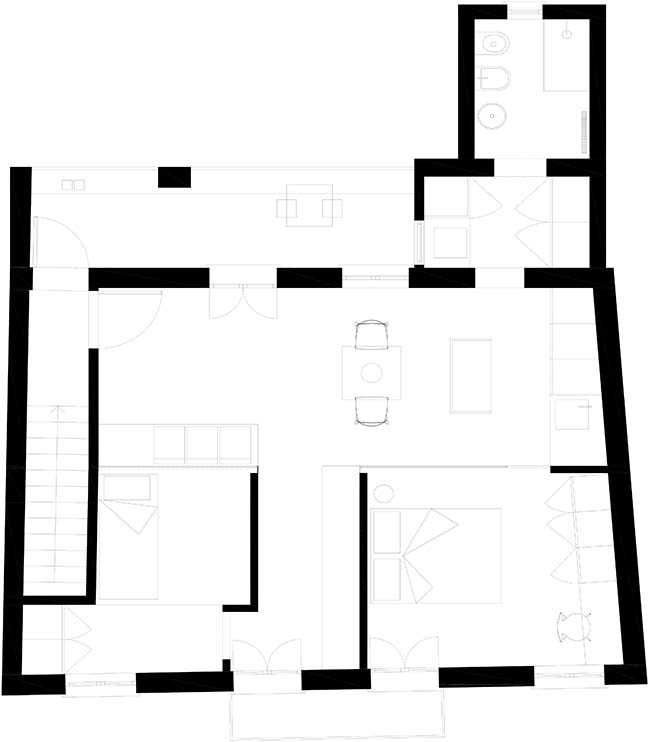
House Erregi by Archiplan Studio
05 / 14 / 2019 The restoration work involves a small apartment located in the consolidated urban centre of the city
You might also like:
Recommended post: Concrete townhouse with unique futuristic architecture
Popular today
Most viewed
Tags
architecture apartment penthouse villa home design interior design living room designs bedroom designs bathroom designs kitchen designs
bridge design
celebrity homes
concrete house
dream house
futuristic architecture
living room ideas
luxury villa
megastructures
modern apartment
modern house
modern townhouse
modern villa
small apartment
Stay connected with us on
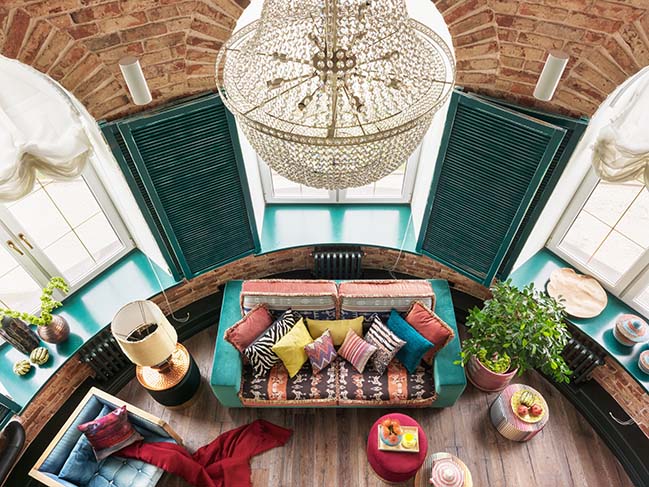
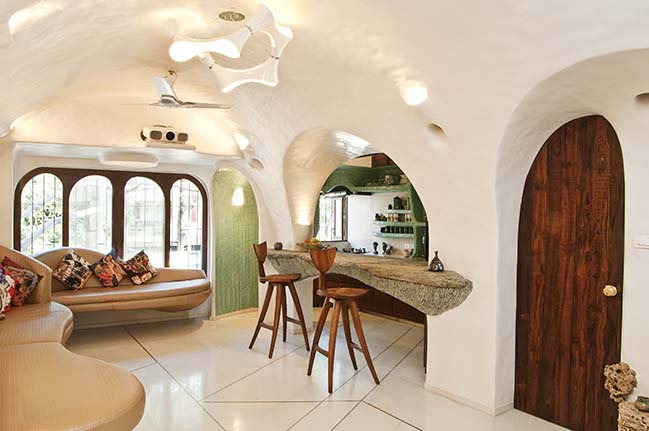
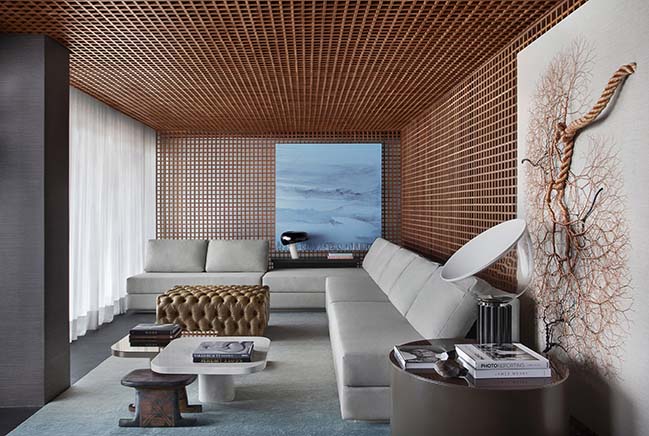
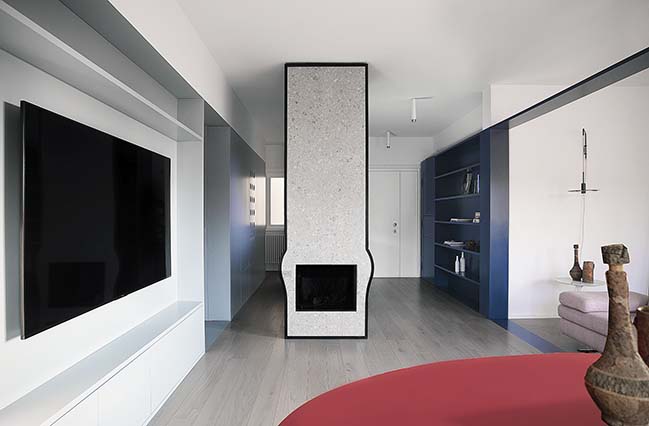
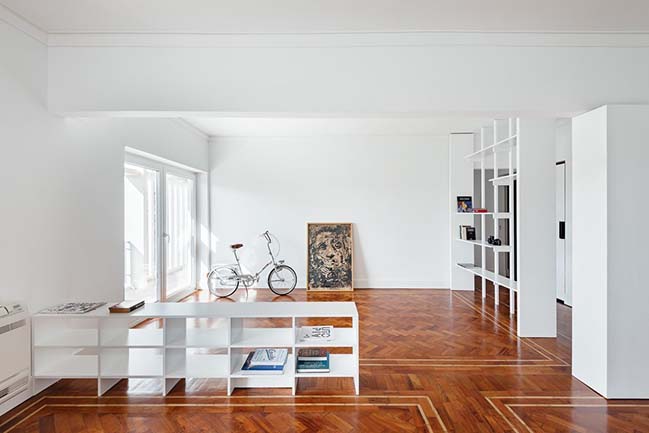
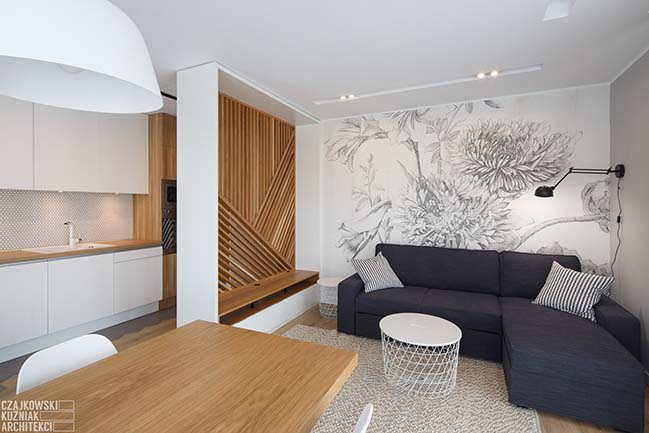
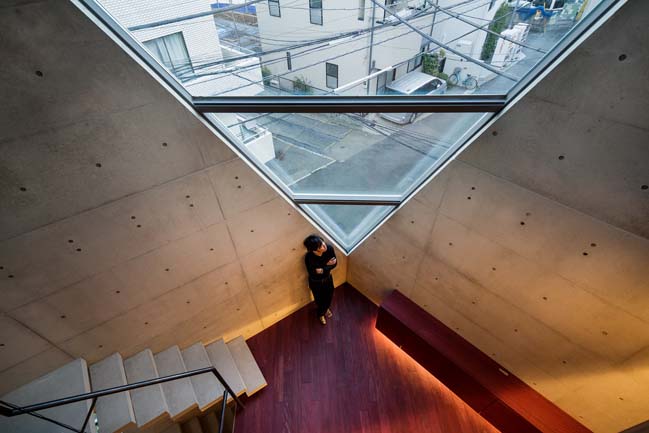









![Modern apartment design by PLASTE[R]LINA](http://88designbox.com/upload/_thumbs/Images/2015/11/19/modern-apartment-furniture-08.jpg)



