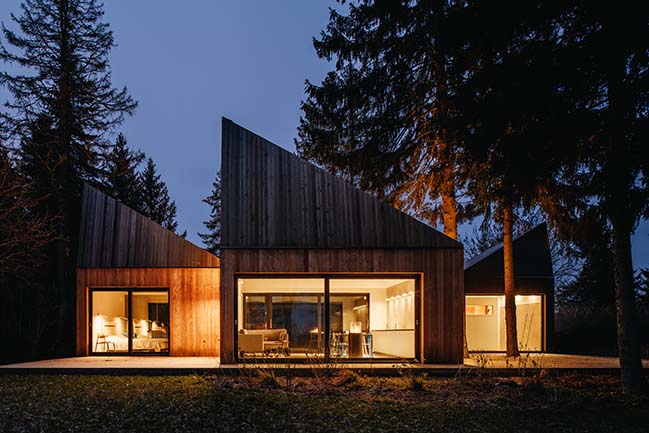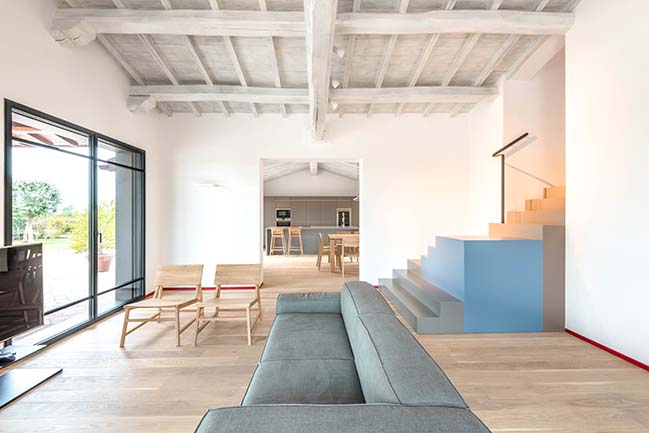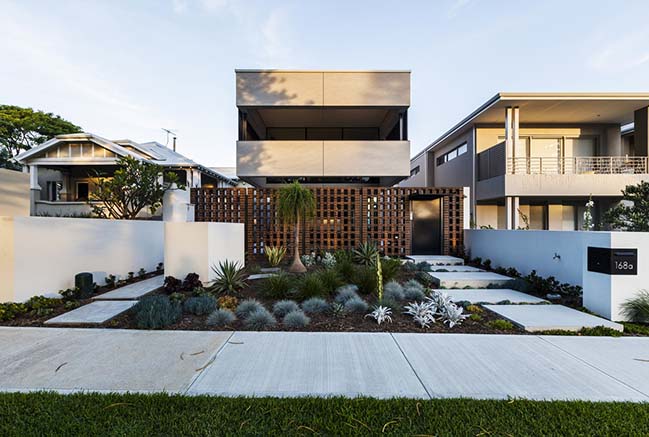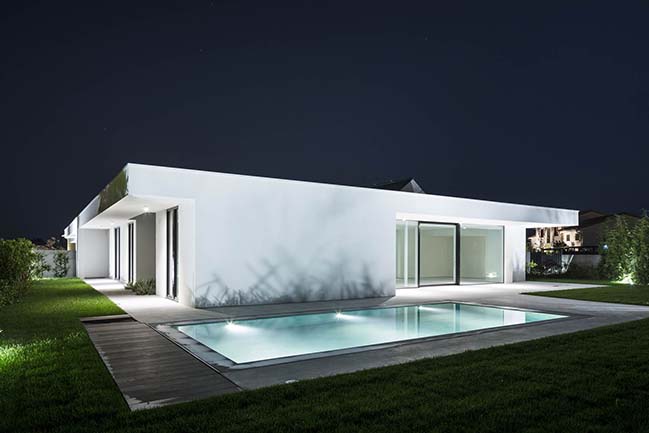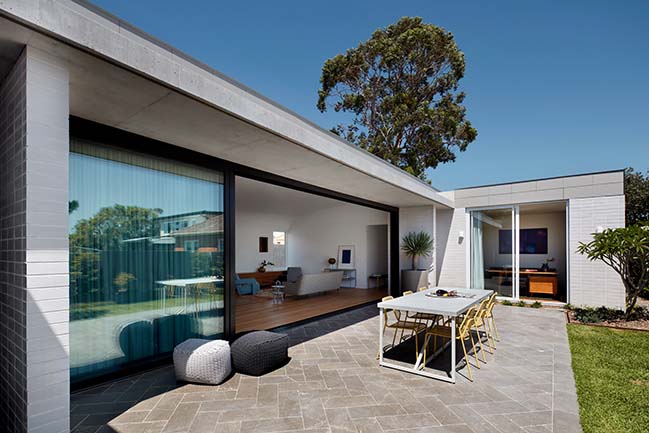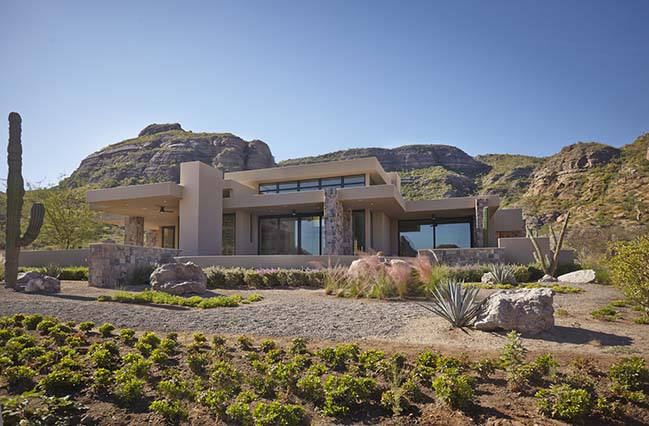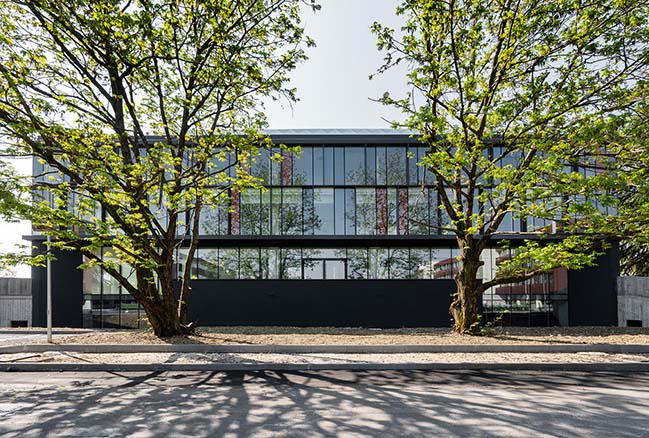03 / 14
2018
Situated on one of the last undeveloped oceanfront lots along the iconic Pacific Coast Highway in Malibu, House Noir not only breaks the conventional beach house mold, but it creatively addressees the complexity of building next to the water, especially in the face of climate change - the fundamental design challenge of our time.
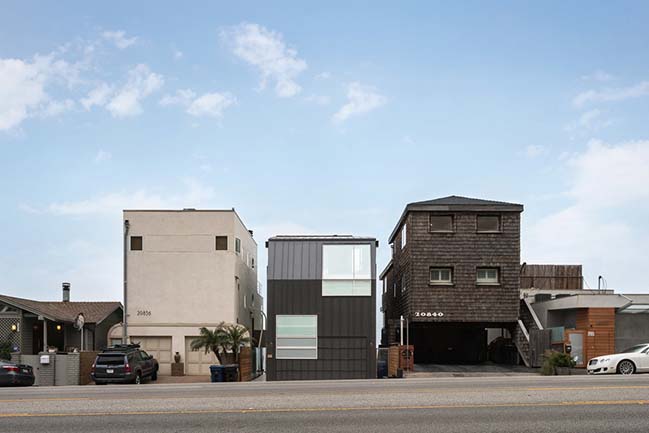
Architect: Lorcan O'Herlihy Architects
Location: Malibu, USA
Completion: 2017
Photography: Paul Vu
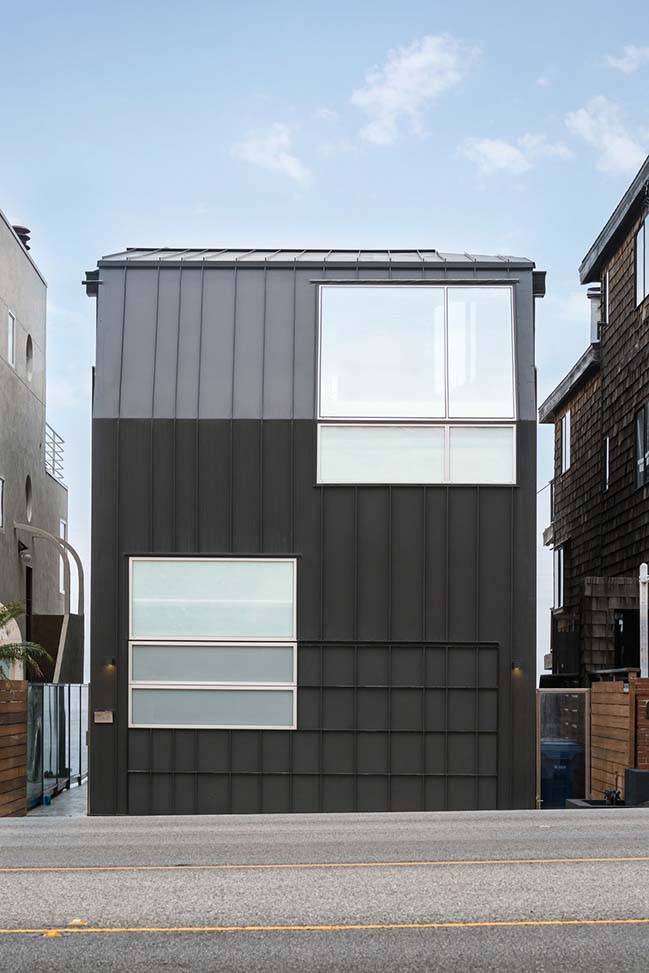
From the architect: The goal of the project is to design for longevity, and to address how, through an adept approach to materiality and form, the house can be sustainable throughout multiple decades. One of the challenges of building next to the ocean is the issue of coastal erosion and rising sea levels which demands complex design solutions. By raising the house 20 feet above the shoreline, building a seawall, and a deep caisson foundation, the site was secured and is capable of absorbing the energy of the sea in the event of a natural disaster. The corrosive sea air, which can deteriorate metals and slowly peel away paint, was addressed by wrapping the building in aluminum, a non-corrosive metal, which is coated in a resilient rustproof paint.
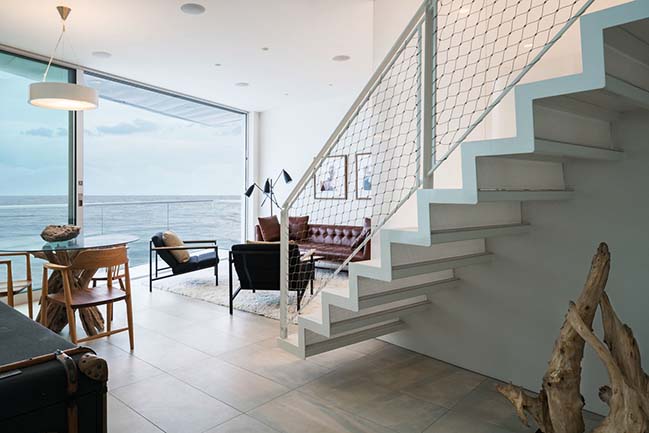
Other than addressing issues of climate and ecology, new parameters for building next to the ocean informed the design approach. LOHA’s design is therefore a byproduct of new code requirements, and embraces the challenging edges by creatively working within these limitations.The project maximizes the site potential, building to the exact building envelope allowable, while creatively conforming to local building envelope restrictions.
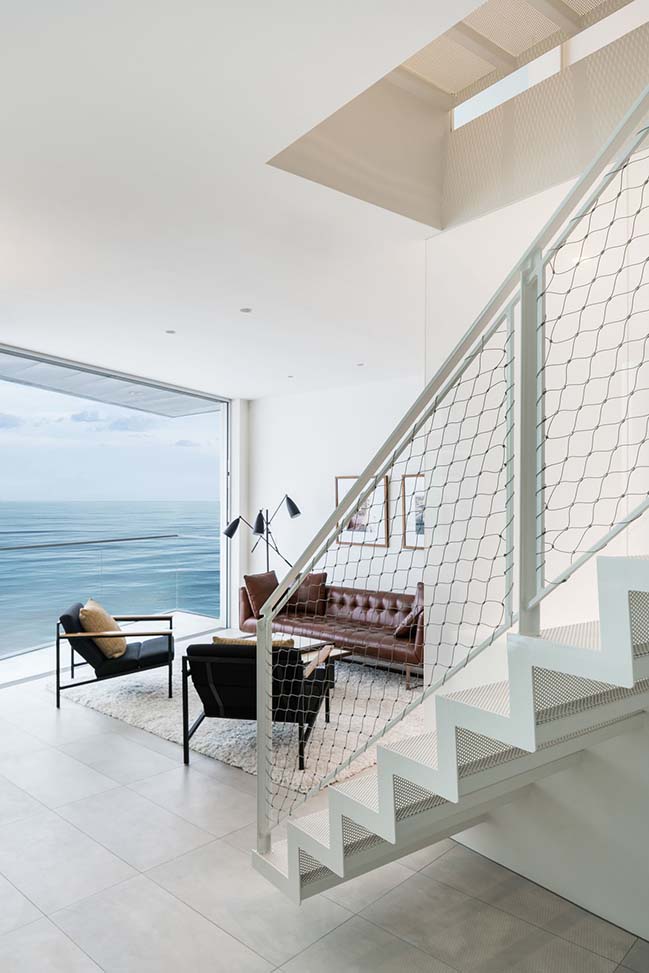
Strategically placed openings on all sides of the façade, harness the prominent ocean and hillside views, and provide maximal natural light to all interior spaces. Standing seam painted aluminum siding folds up from the street façade, over the roof line to the roof deck, creating a seamless transition between wall and roof. The slightly trapezoidal shape of the site provides a rare opportunity for views down the coast from the interior of the house. Angled balconies at the first and second levels are accessed by floor to ceiling sliding doors, amplifying the indoor-outdoor living experience. The master bedroom suite opens to the wide ocean views, while the double height guest bedroom suite frames hillside views above the street, maintaining privacy.
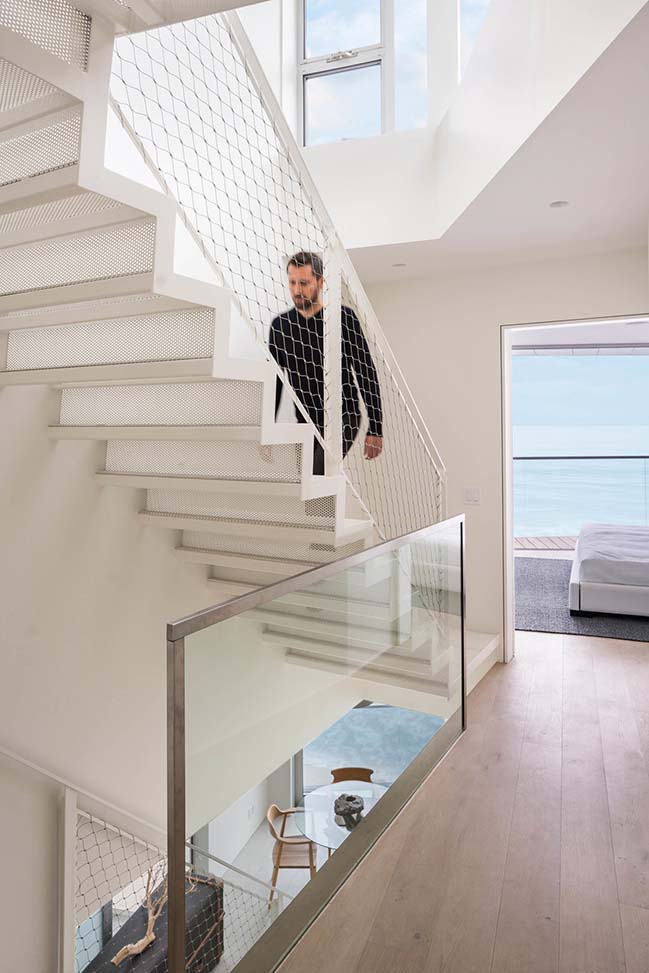
The same approach carries overinto the interior of the project, where a central open staircase withperforated metal treads and risers allow natural light to filter down from roofdeck level through the core of the house, unifying each level with glass orstainless steel cable mesh railings to maintain openness. An open floor plan atthe first level is accented by the floating stair.
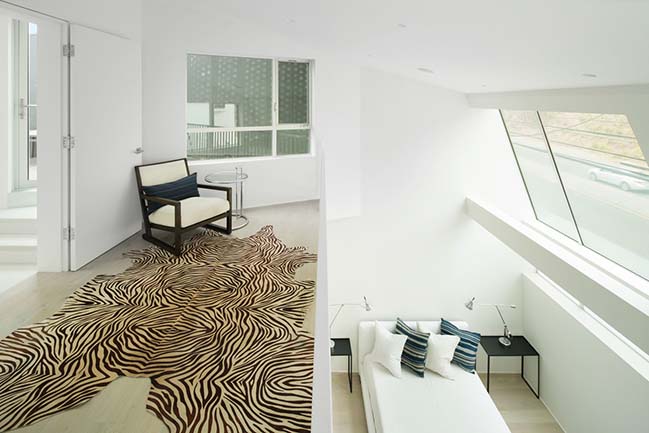
Indoor-outdoor living areas are the focal point of the project, and helped to define the sustainability strategies during design. Floor to ceiling sliding doors along the ocean at both residential levels allow natural ventilation, while overhangs above protect direct sunlight from entering the indoor living spaces. Additional operable windows at all facades, in combination with a large open stairwell connecting all levels, permits cross ventilation throughout the house. These passive ventilation strategies take full advantage of the location’s ideal climate.
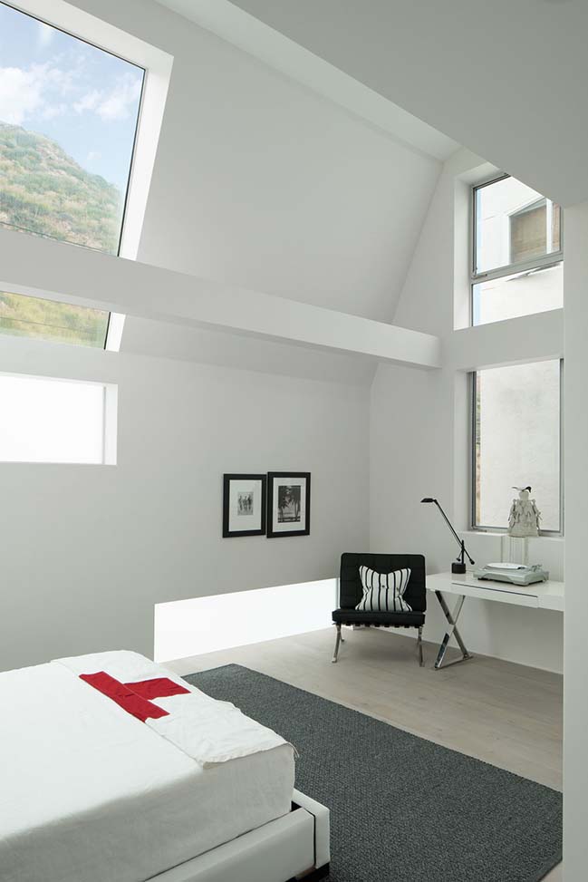
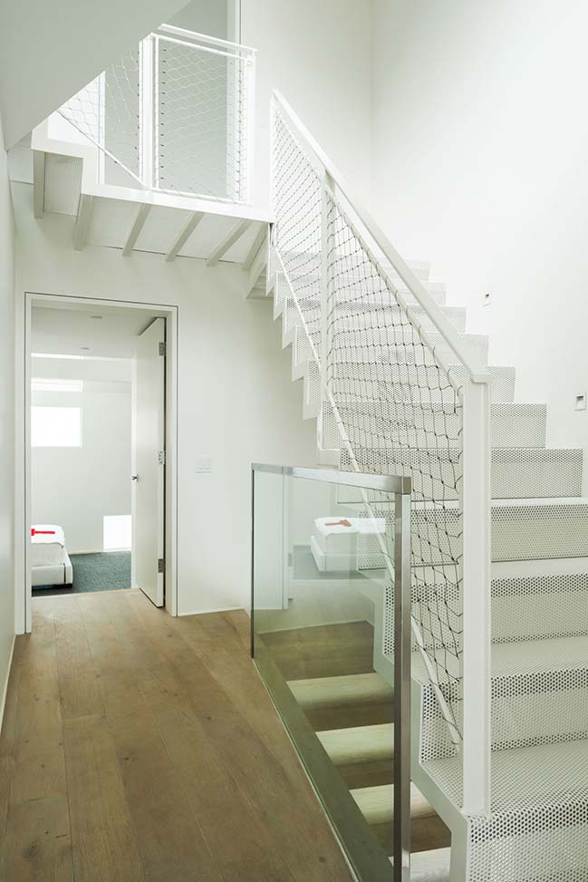
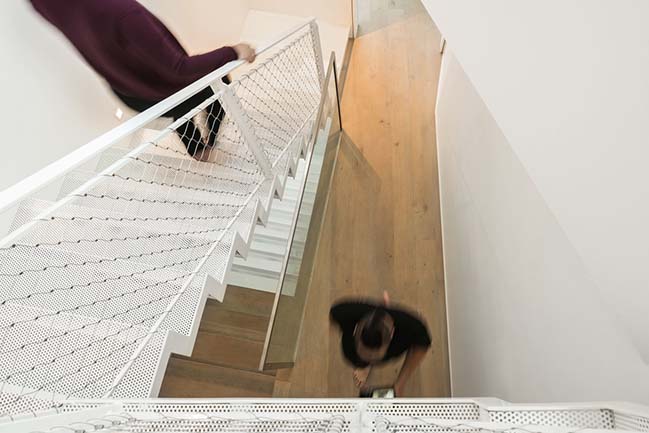
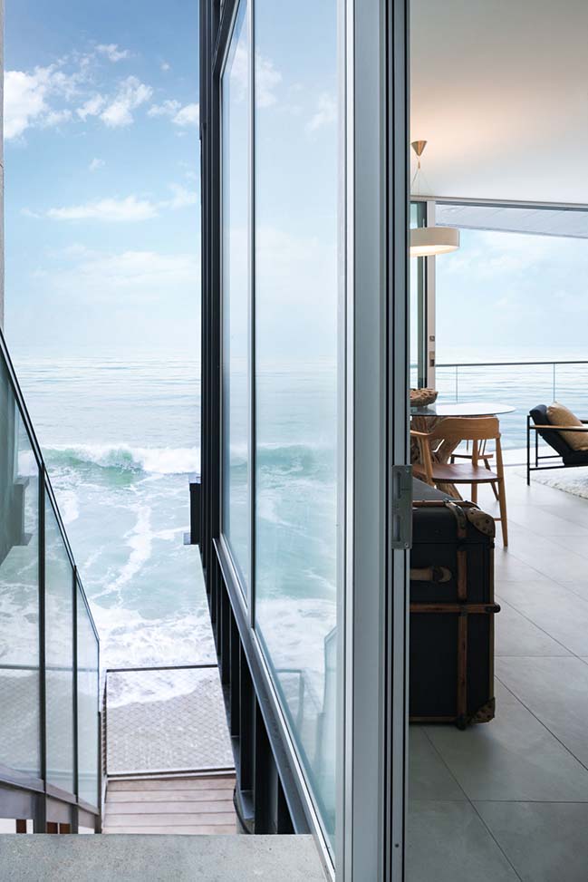
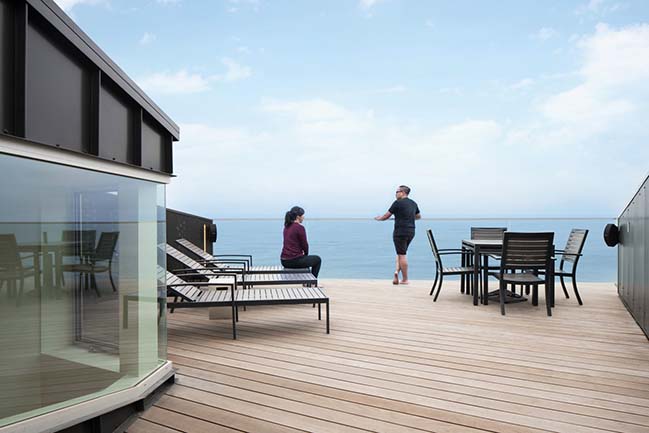
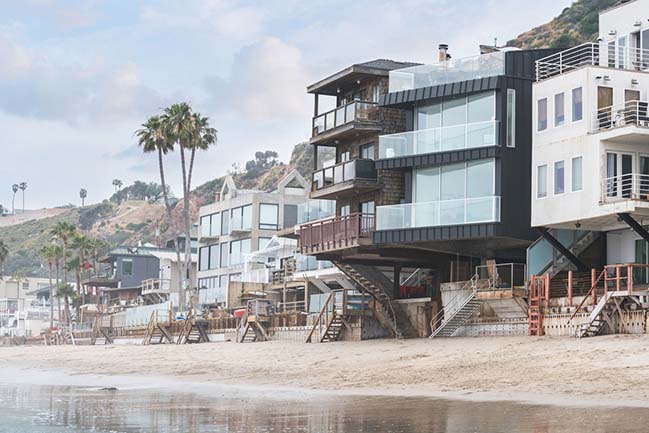
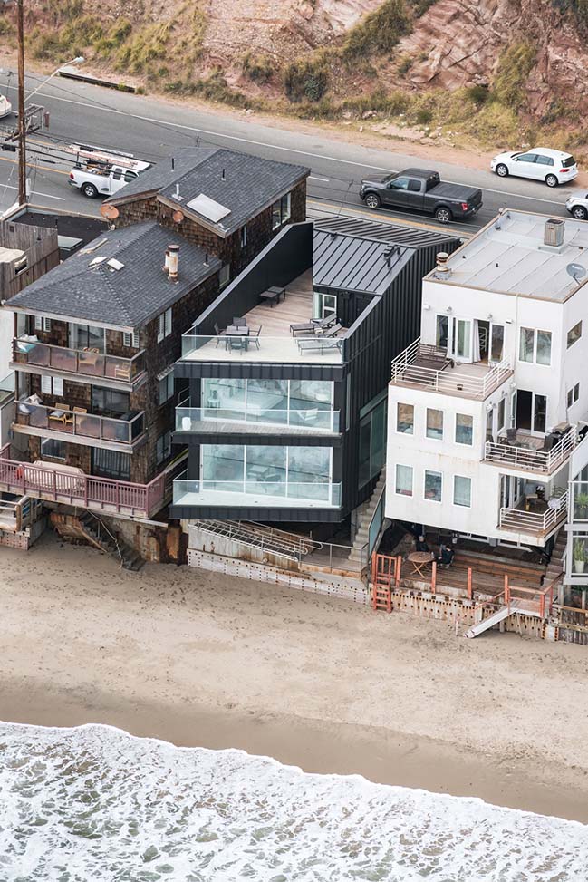

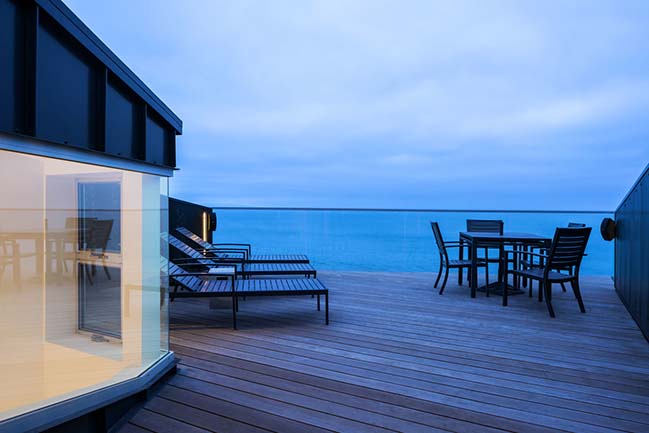
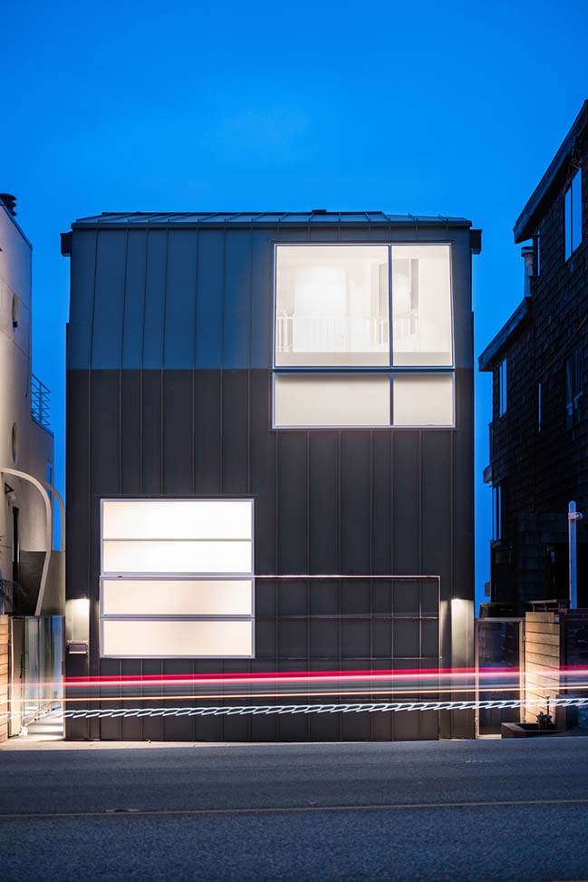
> The Beach House by Laura Ortín Architecture
> Palm Beach Project by Alexander&Co
House Noir in Malibu by Lorcan O'Herlihy Architects
03 / 14 / 2018 Situated on one of the last undeveloped oceanfront lots along the iconic Pacific Coast Highway in Malibu, House Noir not only breaks the conventional beach house mold
You might also like:
Recommended post: The Pecchi by Park Associati
