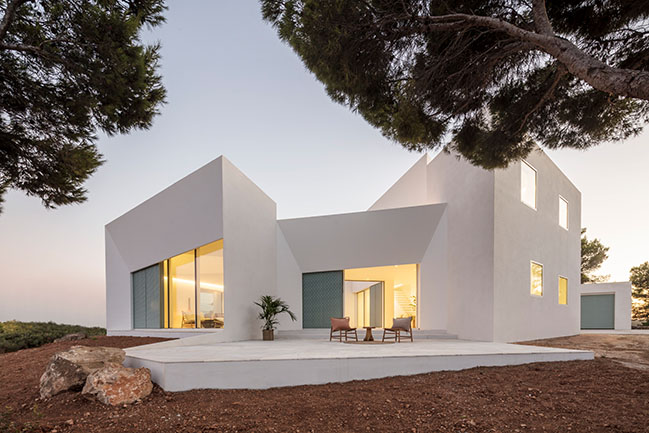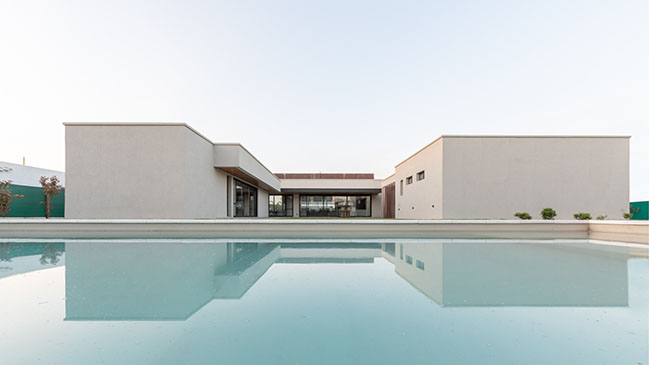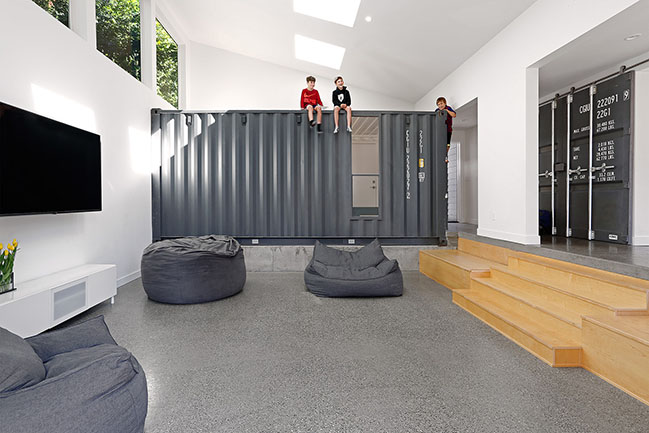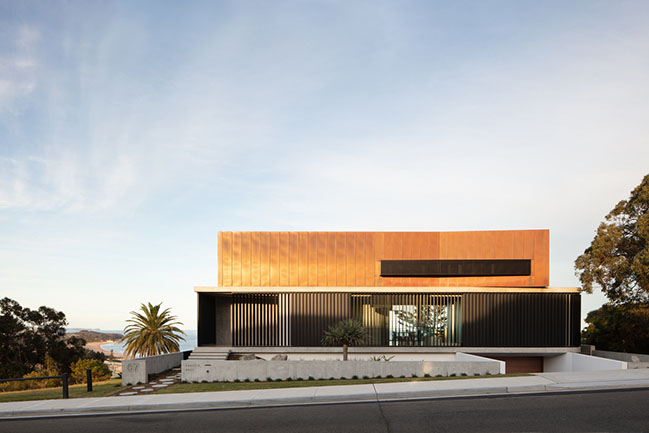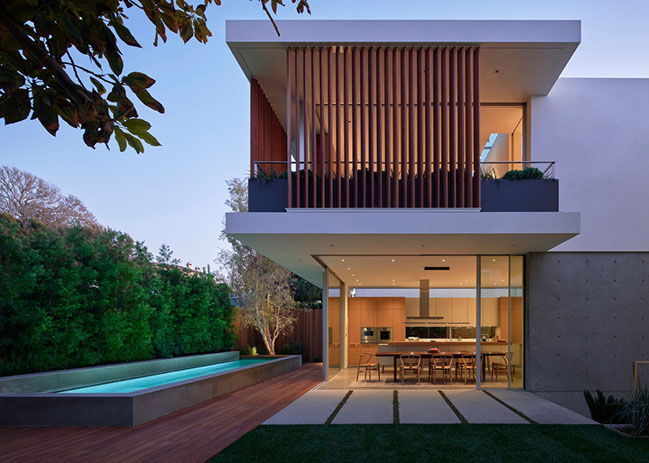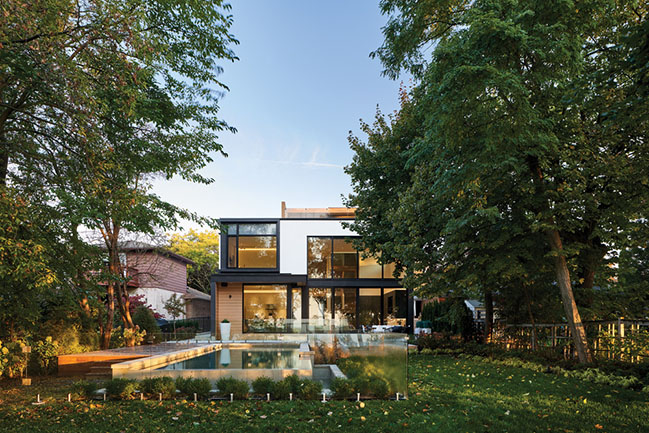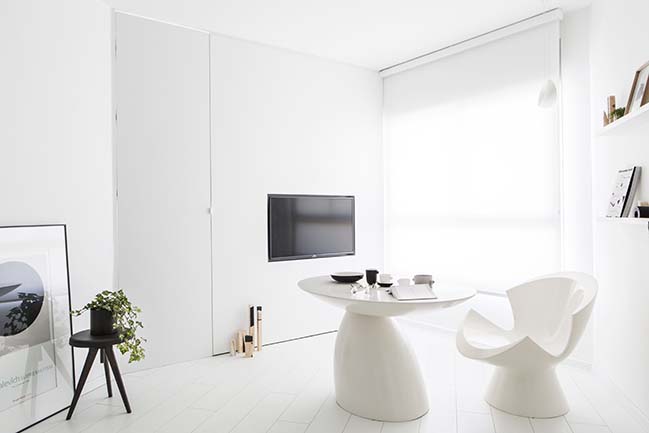11 / 07
2020
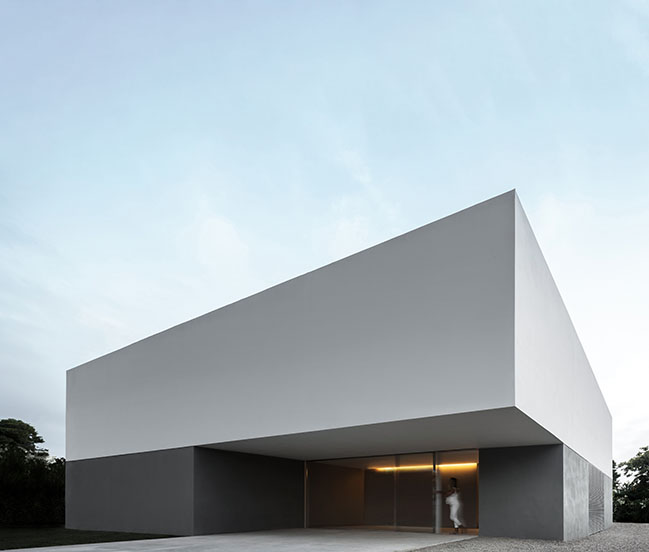
Architect: Fran Silvestre Arquitectos
Location: Valencia, Spain
Year: 2020
Area: 285 sqm
Principal in Charge: Fran Silvestre, Ricardo Candela, María Masià, Sevak Asatrián, Fran Ayala
Interior Design: Alfaro Hofmann
Collaborating Architect: Pablo Camarasa, Estefanía Soriano, Sandra Insa, Vicente Picó, Rubén March, Jose Manuel Arnao, Rosa Juanes, Gemma Aparicio, Paz Garcia-España, Ángel Pérez, Andrea Baldo, Blanca Larraz, Carlos Lucas, Miguel Massa, Paloma Feng, Marta Soler, Gino Brollo, Angelo Brollo, Bruno Mespulet, Javi Herrero, Alba Gonzalez, Tatiana Villarroel
Building Engineer: Carlos García
Photography: Fernando Guerra
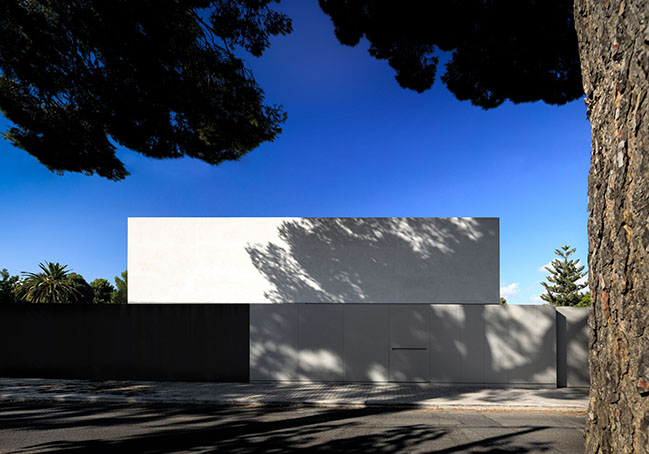
Frorm the architect: The project consists of making a musician's studio coexist with his home. It is located in a residential area near Valencia, where neighboring houses are very close to each other.
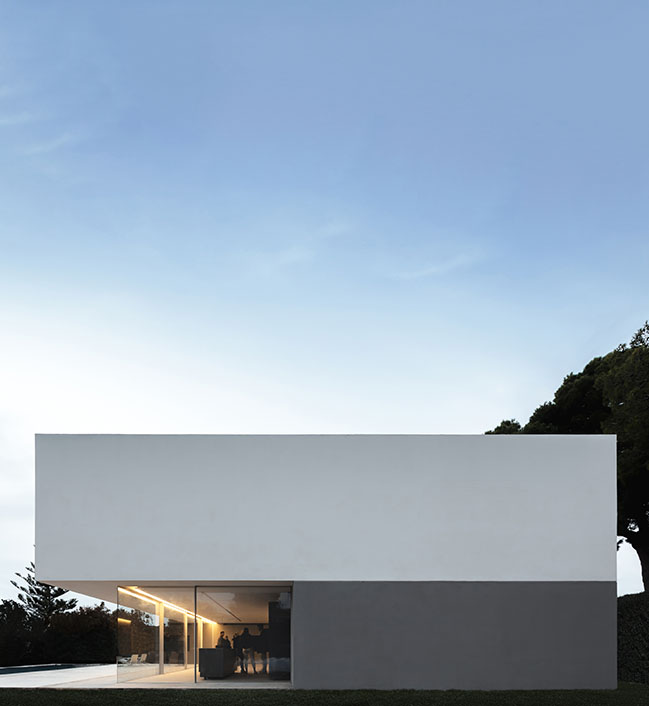
It is decided to generate a semi-buried volume on the ground floor that configures the recording studio. A concrete enclosure, within another concrete enclosure, with highly studied acoustics. This volume divides the ground floor into the entrance hall and the public area of the house, open to the garden and the pool. This level is materialized with natural cement mortars, in their gray materiality, both the exterior as well as the pavement and the pool.
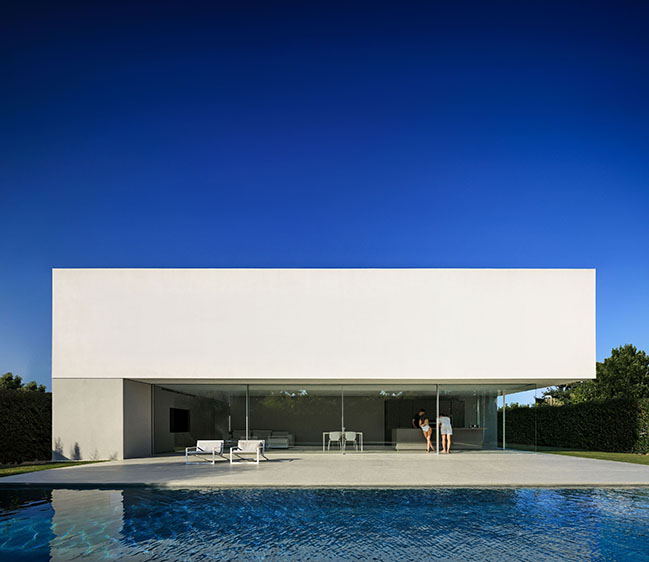
On top of this level, a volume with the night area is deposited, materialized with white lime mortars. Apparently closed to the environment, but open on its fifth facade to its adjoining gardens. A kind of intimate patios where you can enjoy nature and silence.
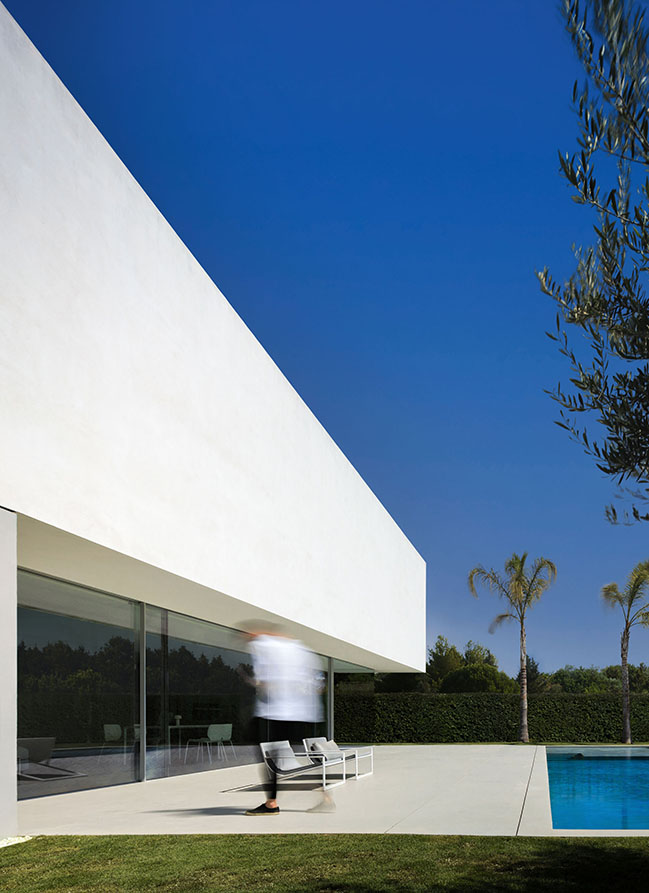
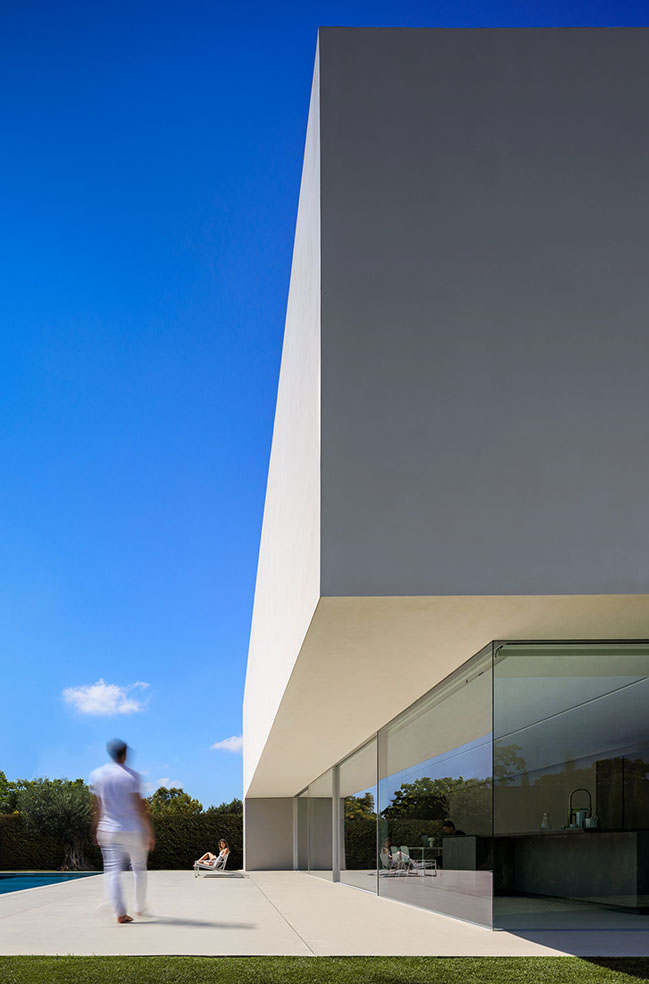
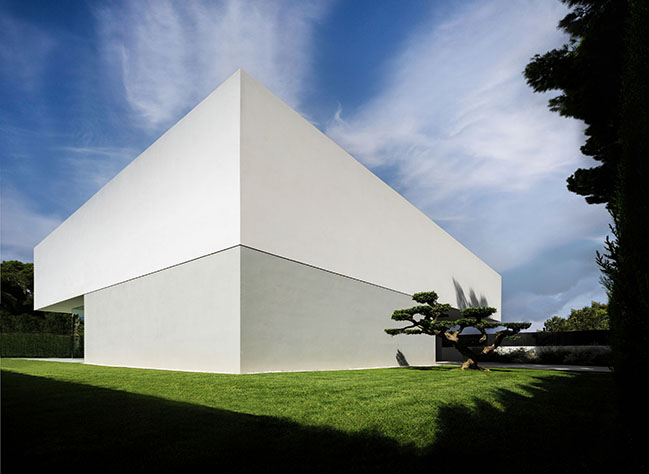
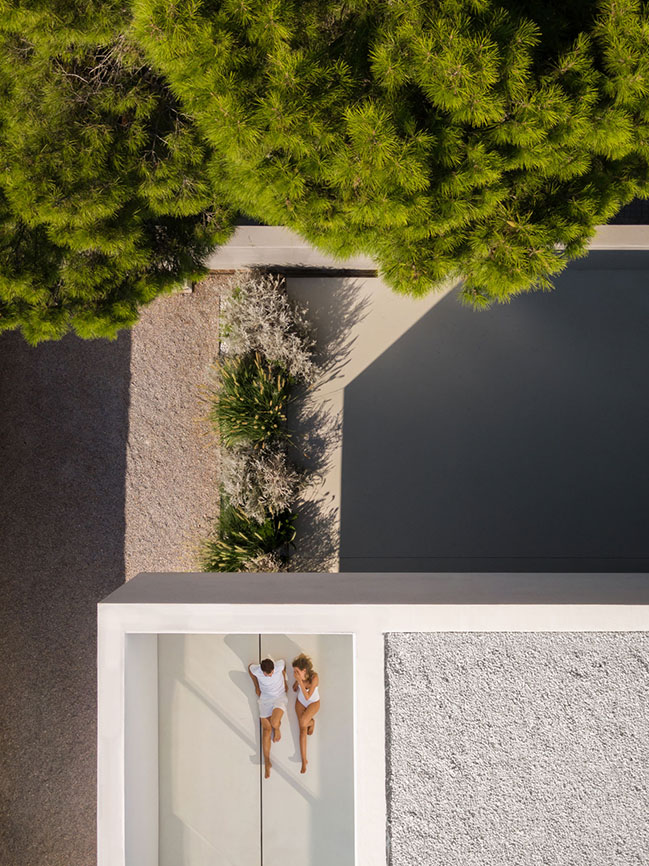
YOU MAY ALSO LIKE: House of the Sun by Fran Silvestre Arquitectos
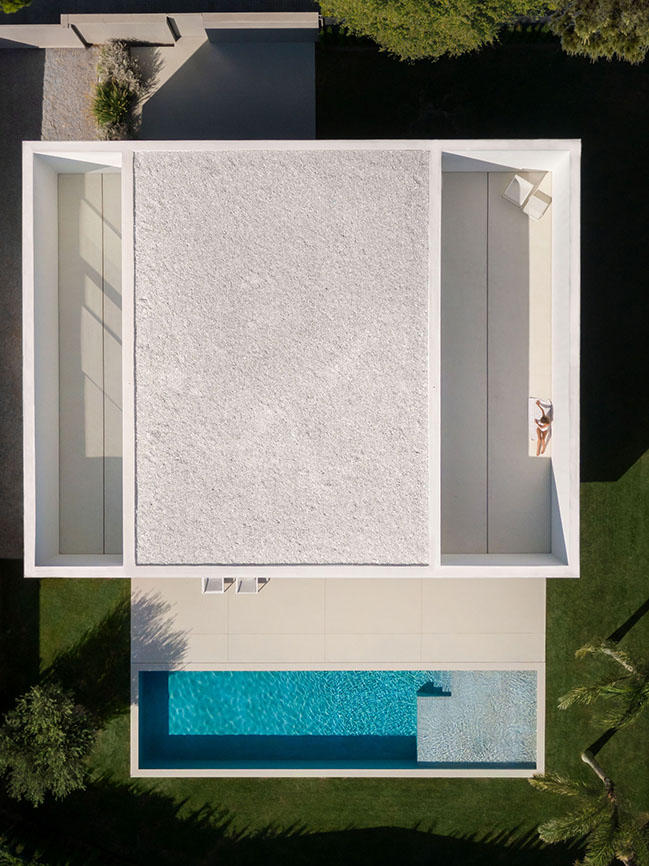
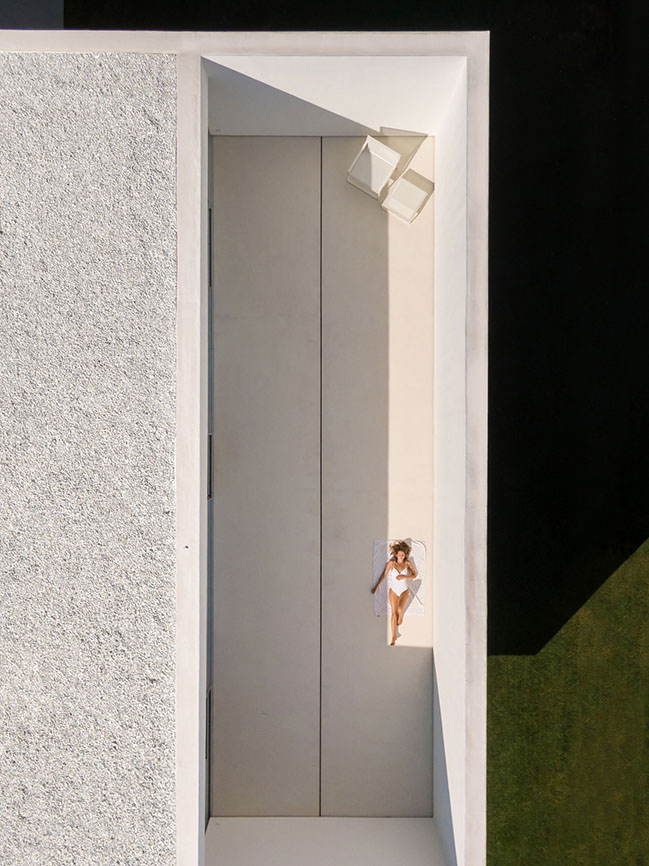
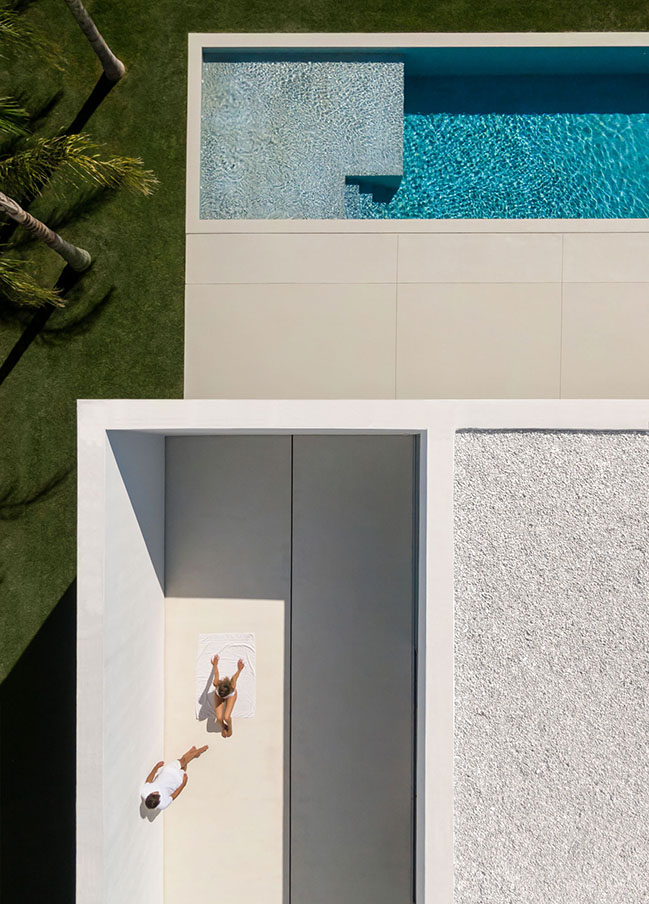

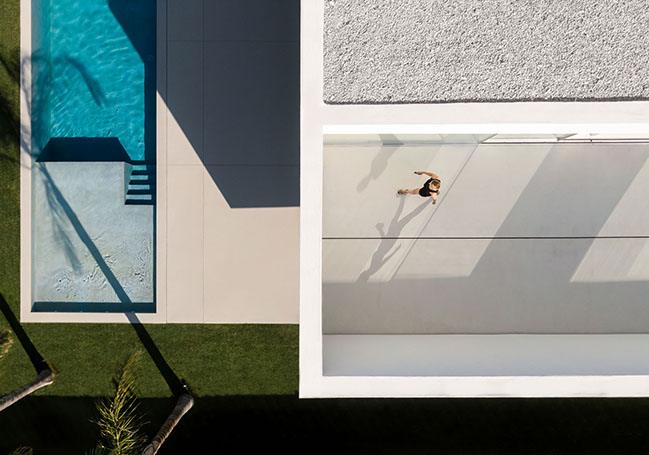
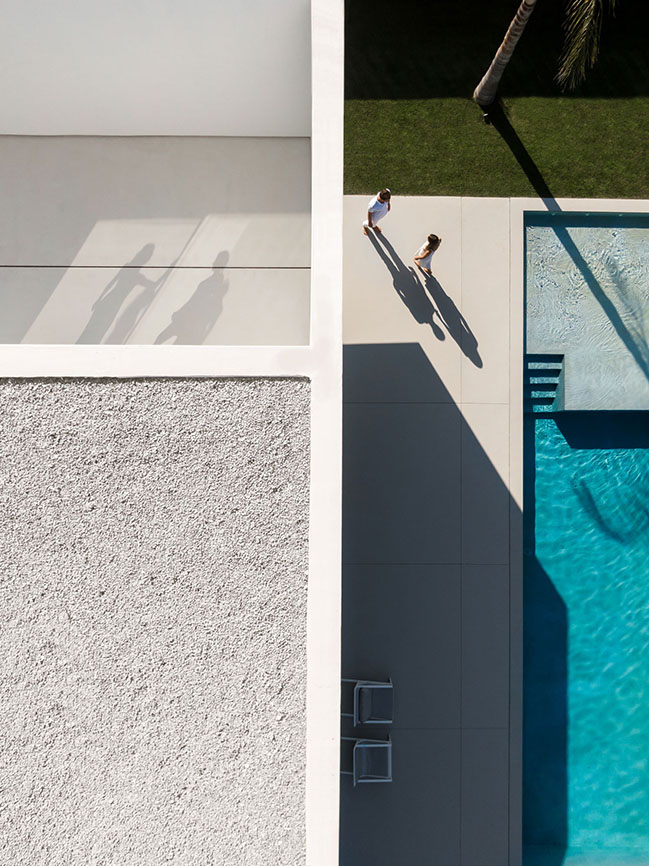
YOU MAY ALSO LIKE: Pati Blau by Fran Silvestre Arquitectos
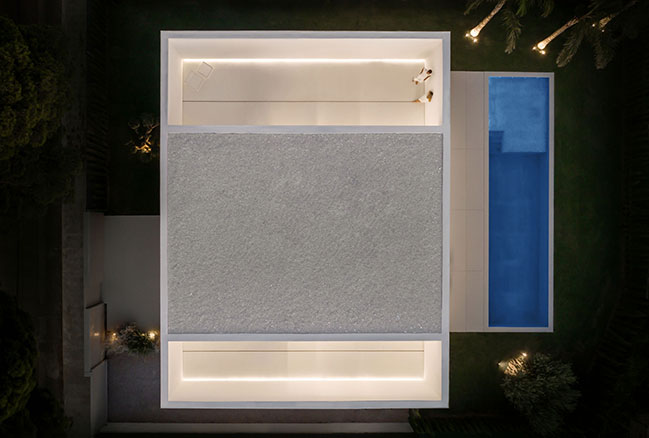
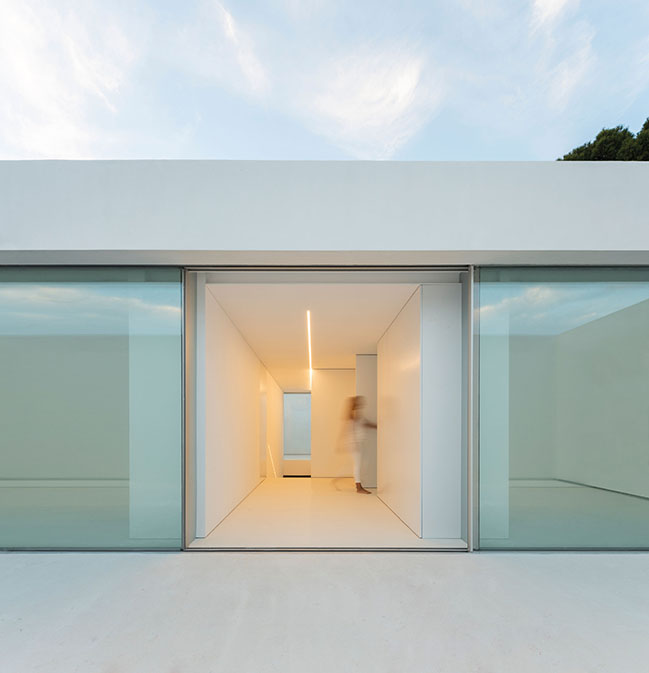
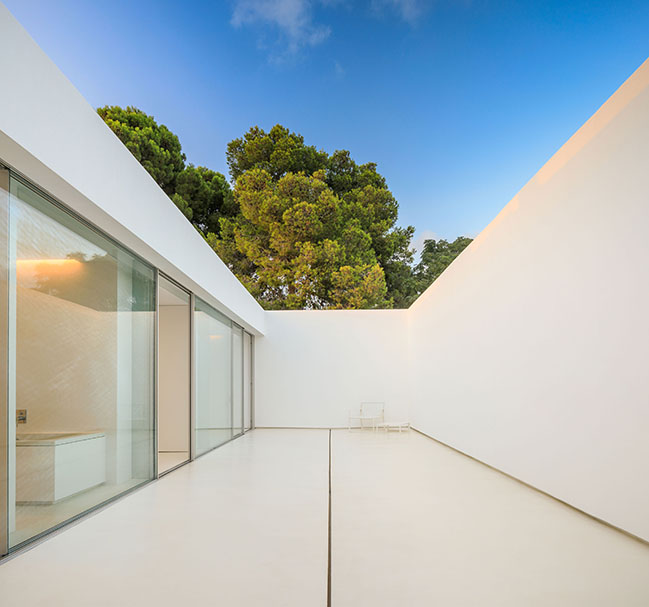
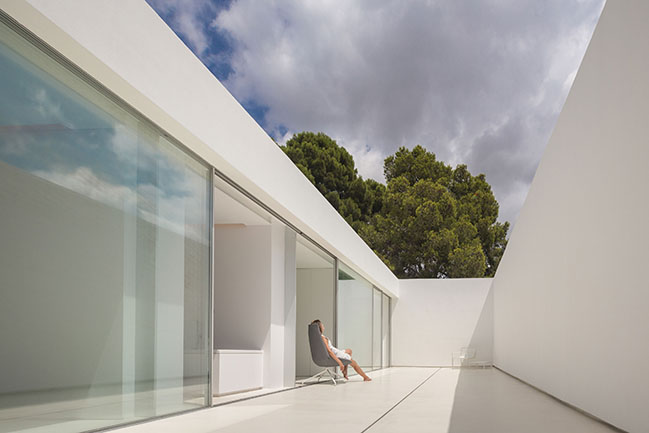
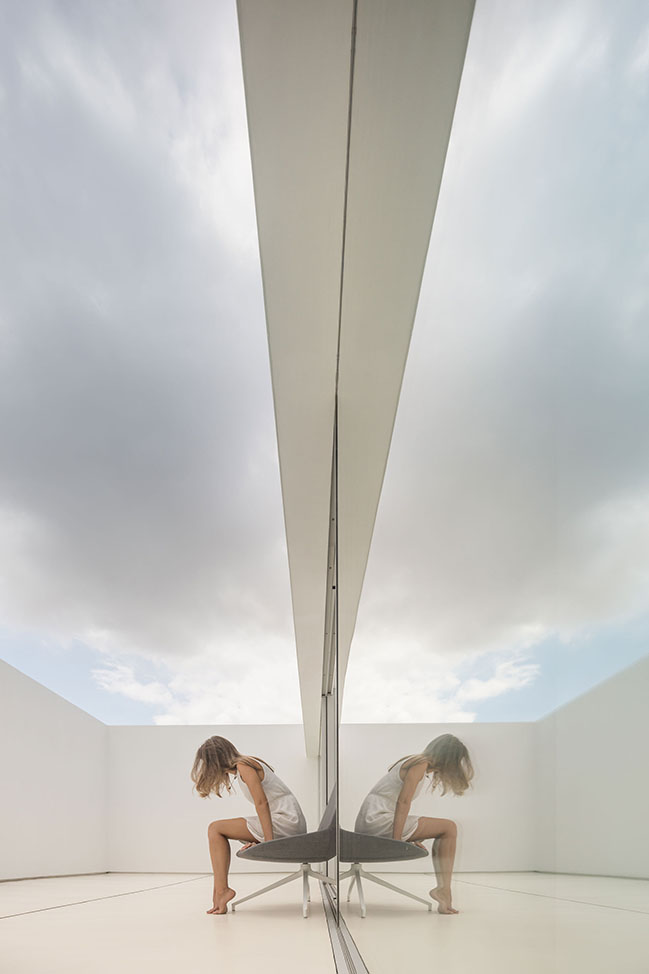
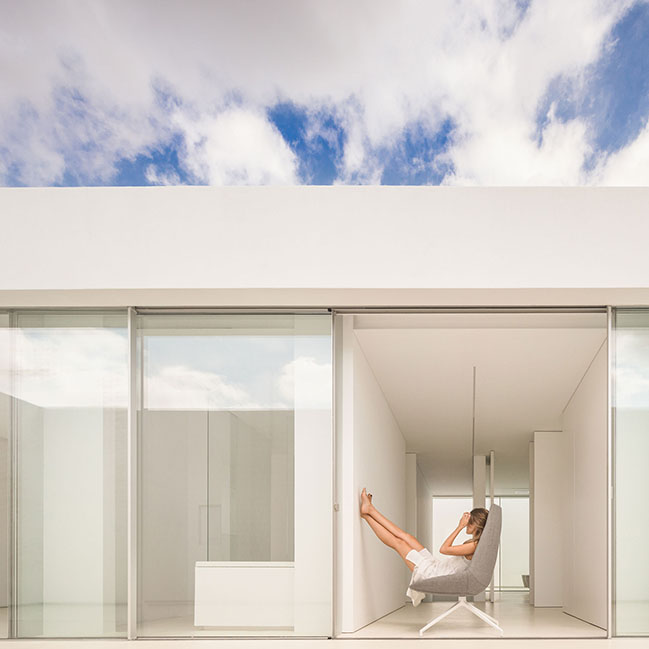
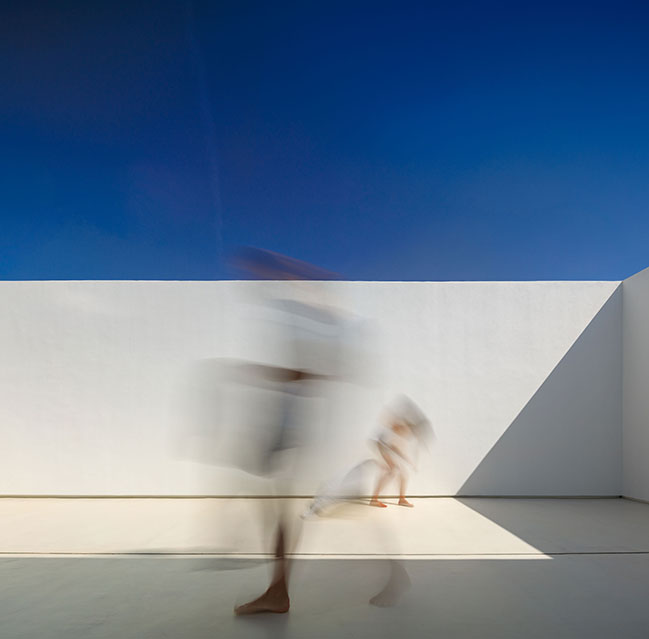
YOU MAY ALSO LIKE: House over the horizon by Fran Silvestre Arquitectos
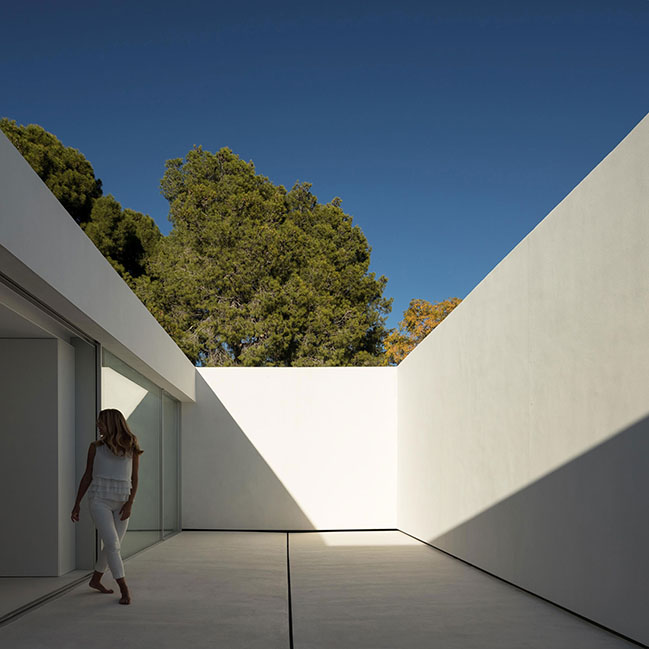
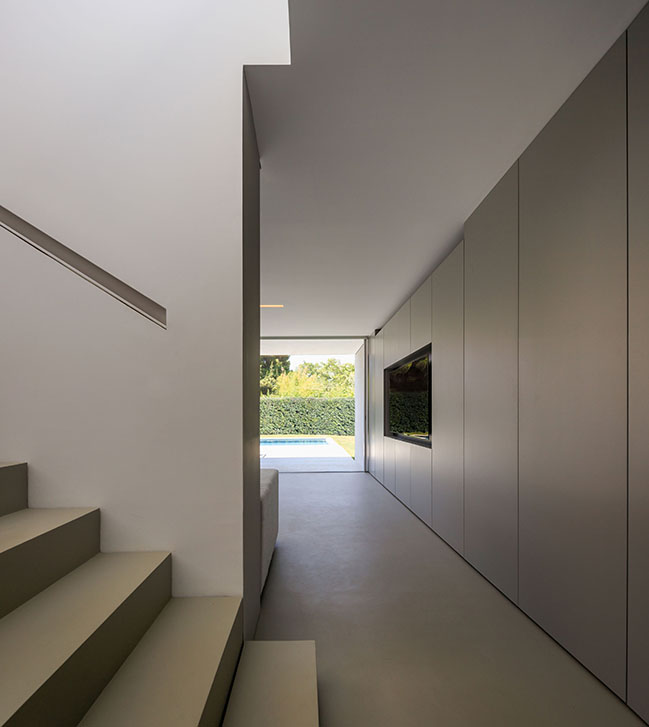
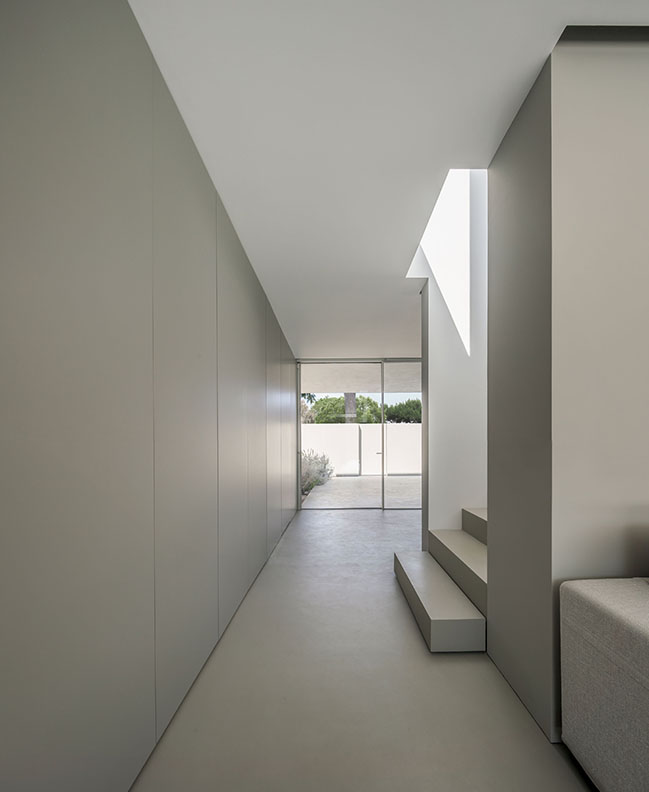
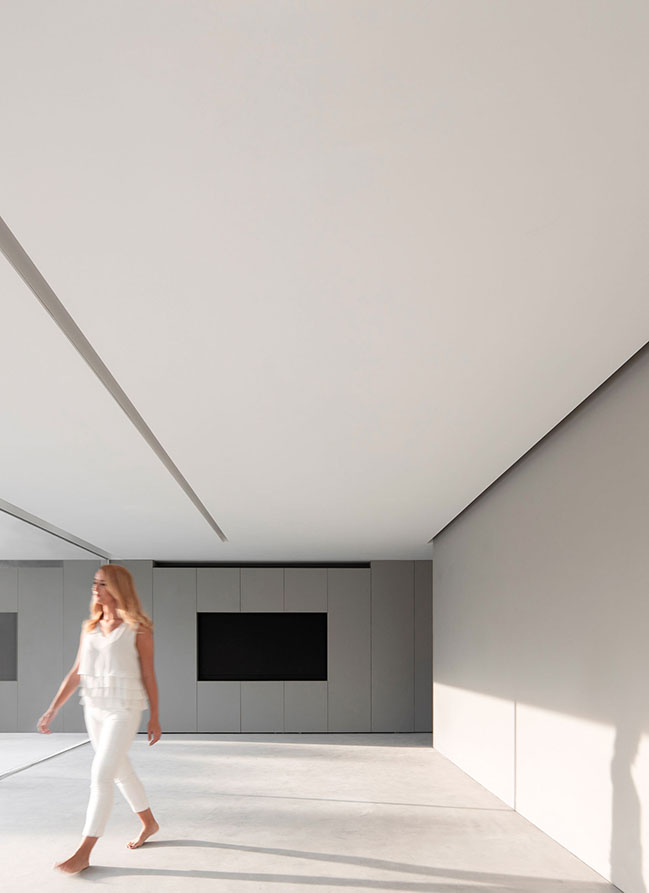
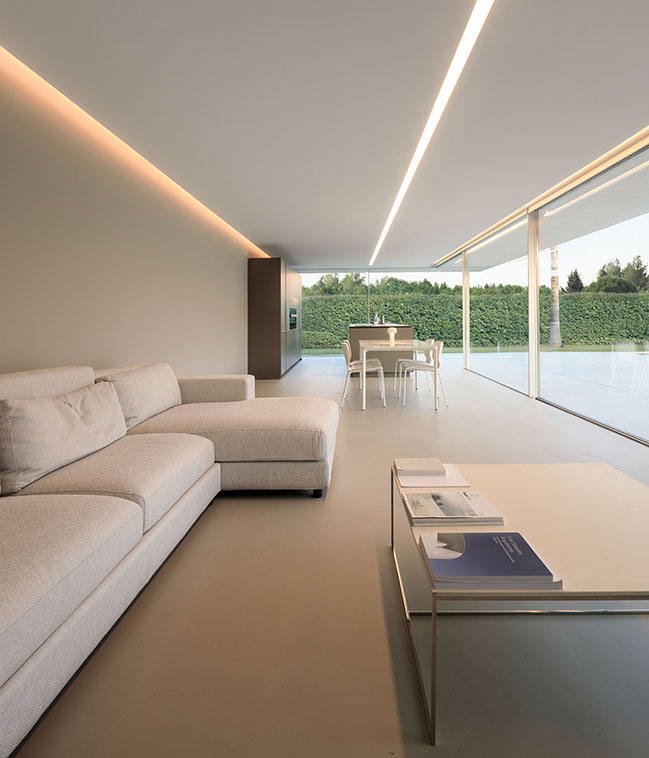
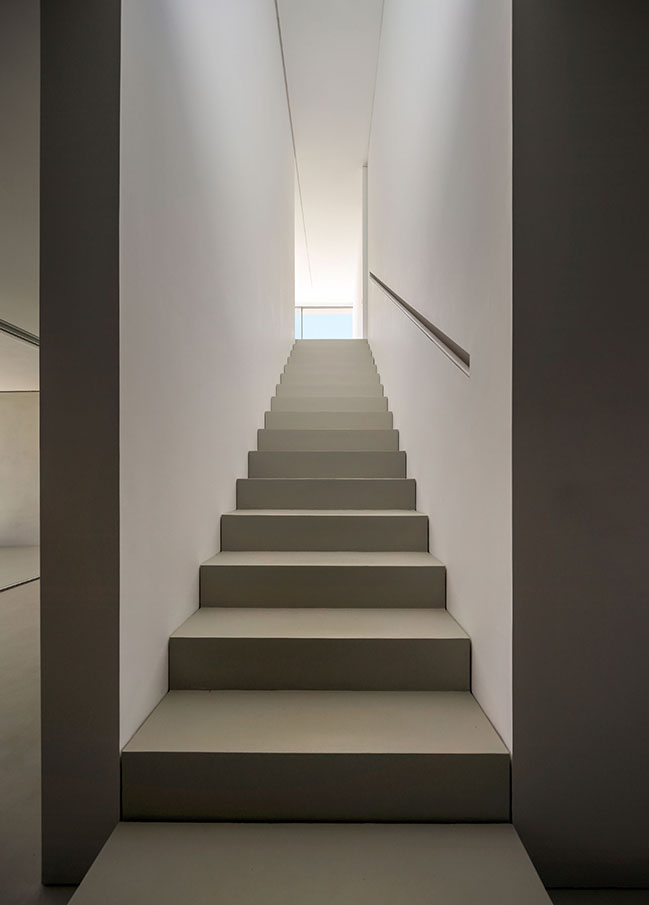
YOU MAY ALSO LIKE: House in The Lake by Fran Silvestre Arquitectos
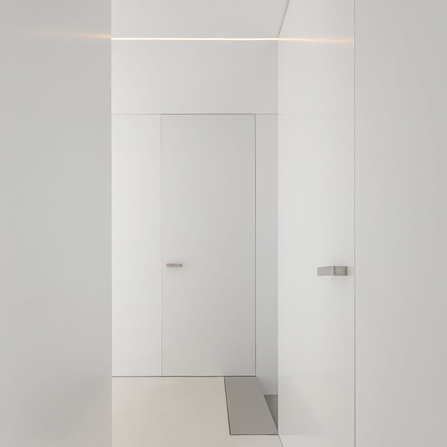
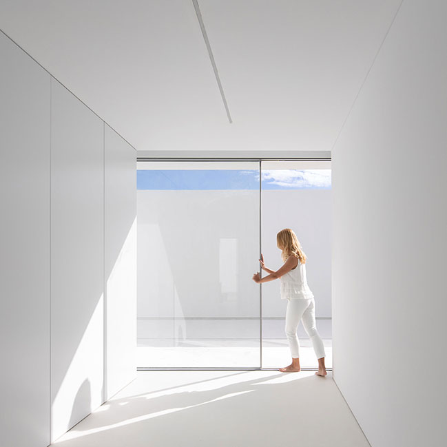
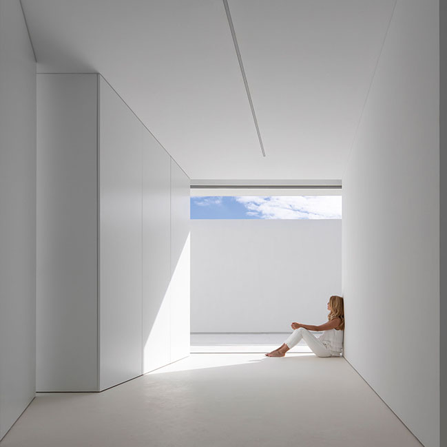
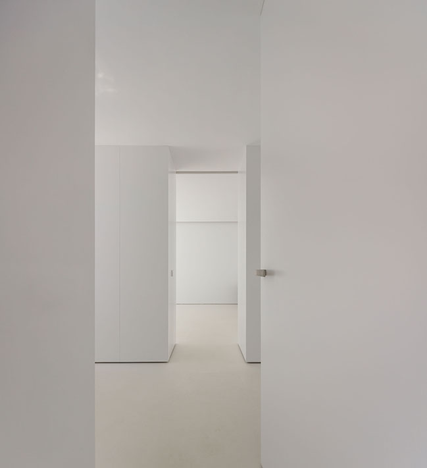
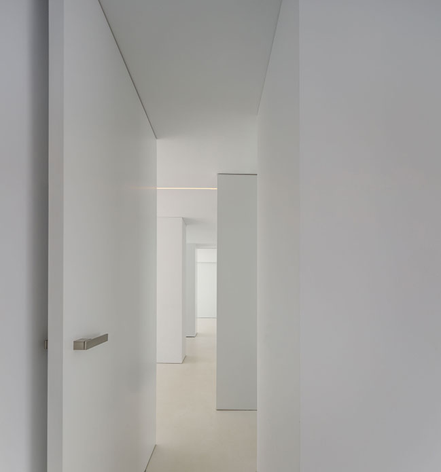
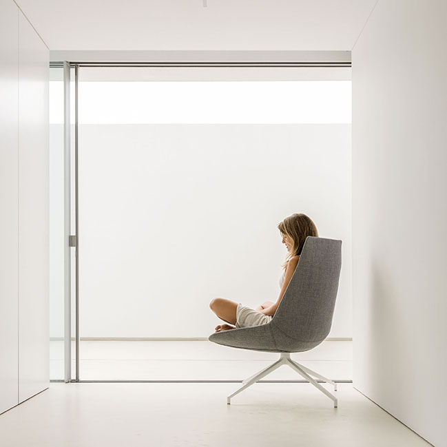
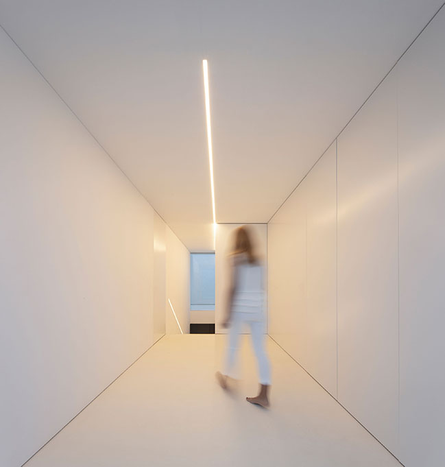
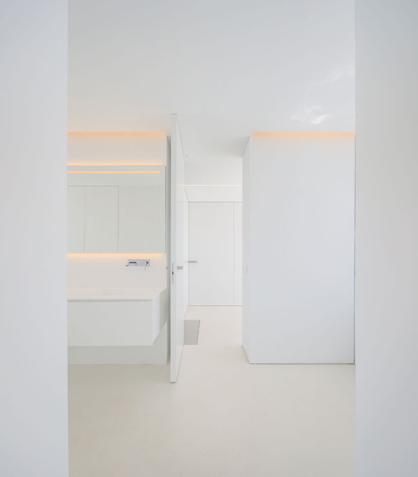
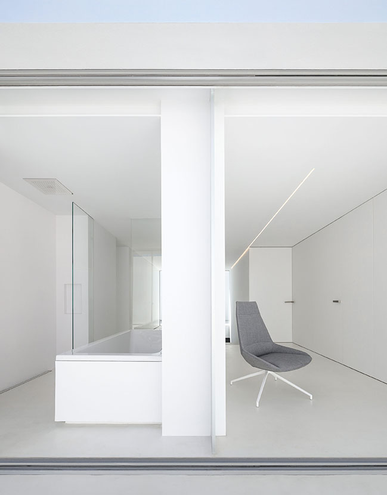
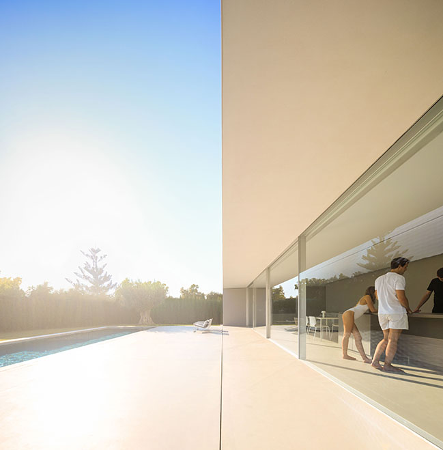
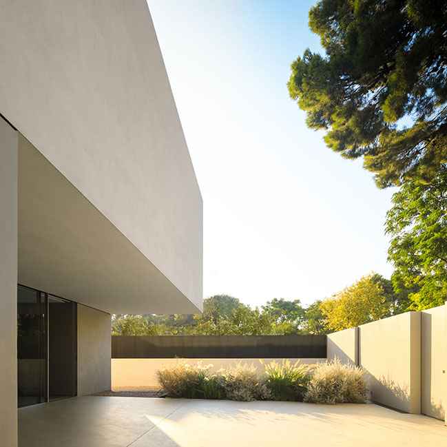
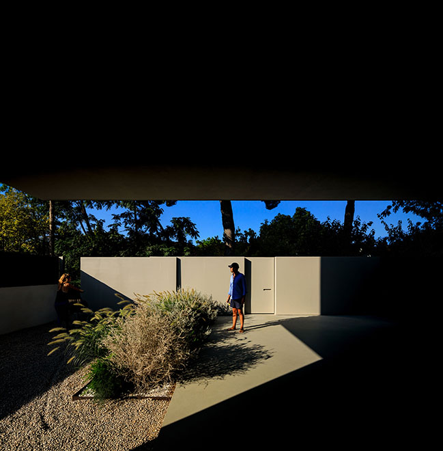
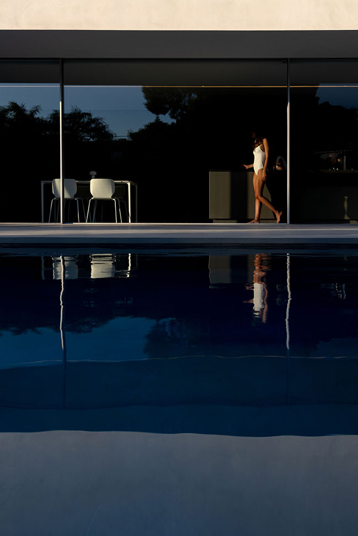
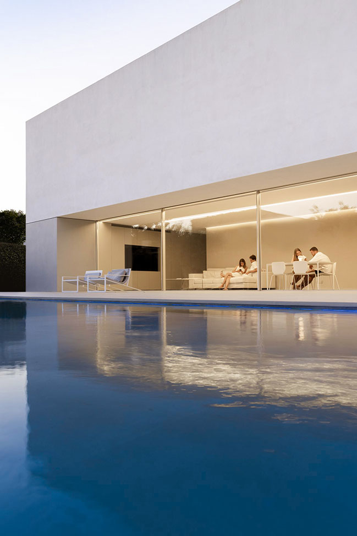
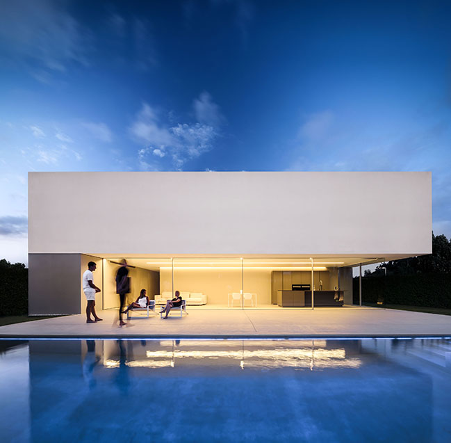
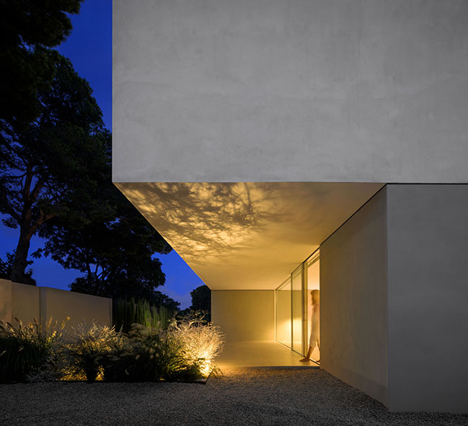

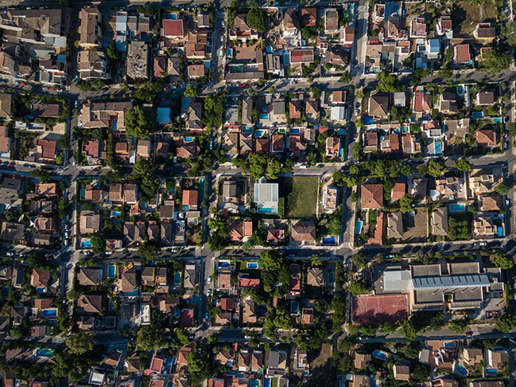
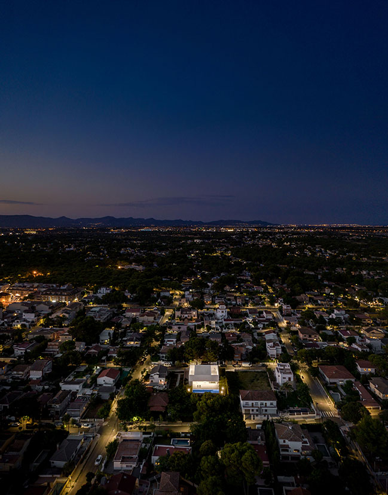
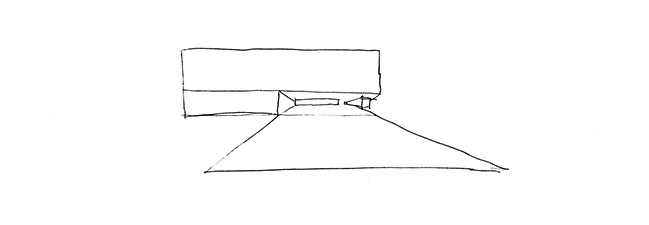

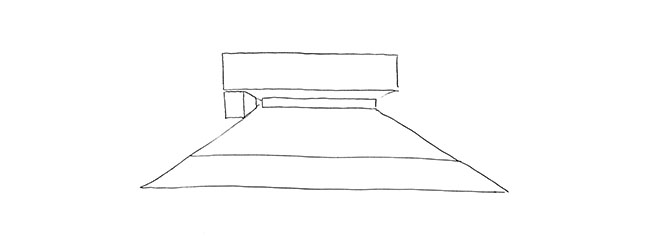
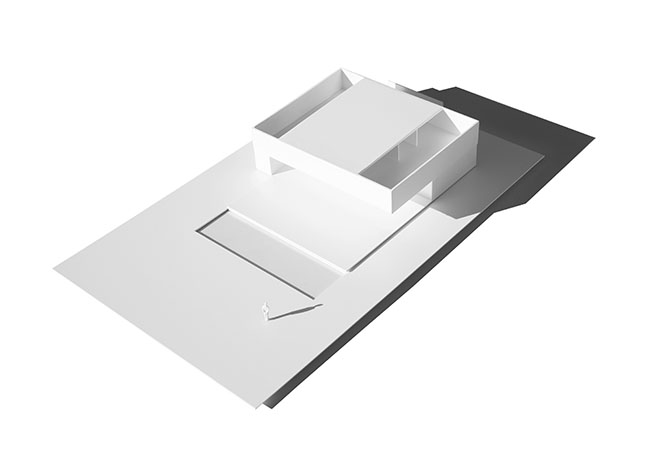
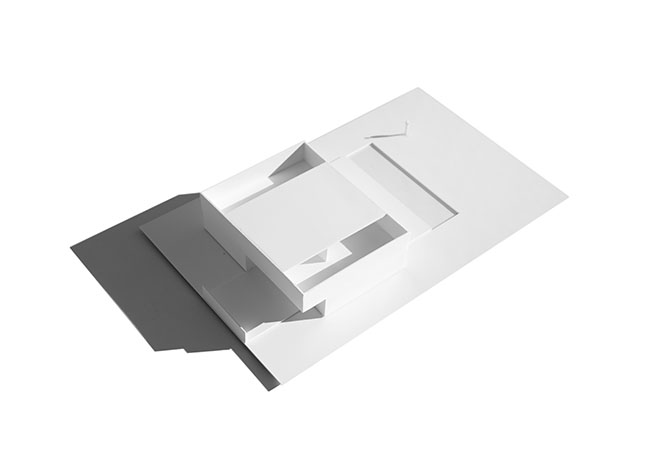
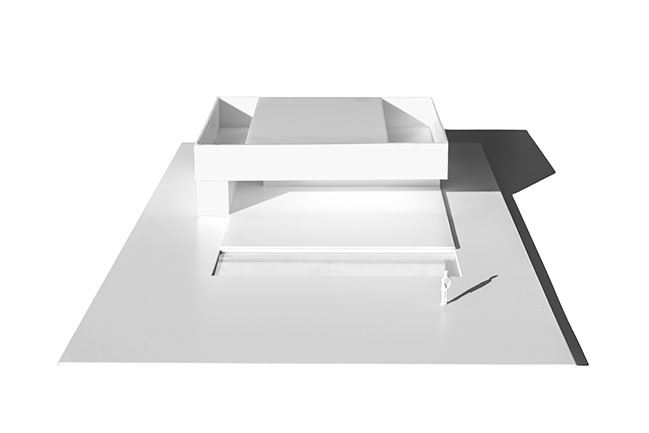
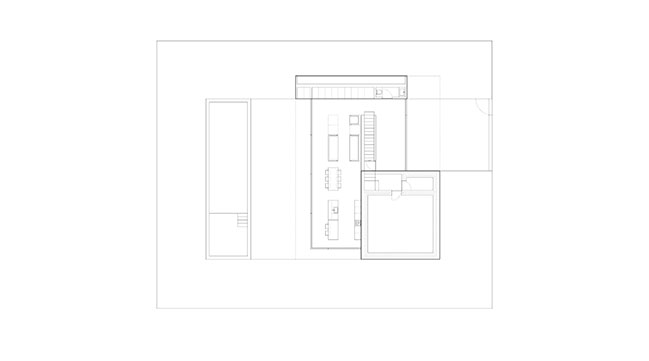
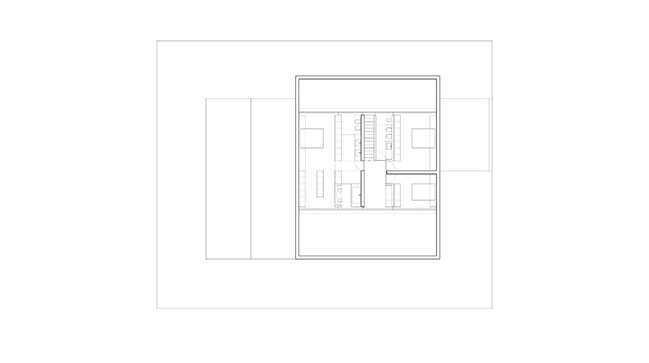



House of The Silence by Fran Silvestre Arquitectos
11 / 07 / 2020 The project consists of making a musician's studio coexist with his home. It is located in a residential area near Valencia, where neighboring houses are very close to each other...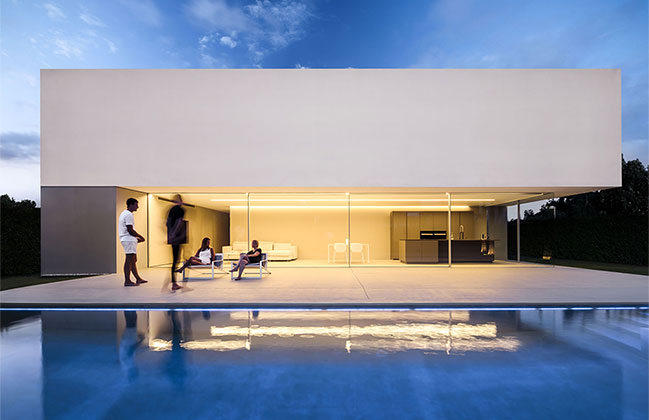
You might also like:
Recommended post: S|H Apartment by Yael Perry
