12 / 16
2017
The 42 sqm skinny apartment, located in the heart of Tel Aviv, intended for a holiday home town for a family who likes to entertain guests has transformed by Interior designer Yael Perry into a minimalist white bright space.
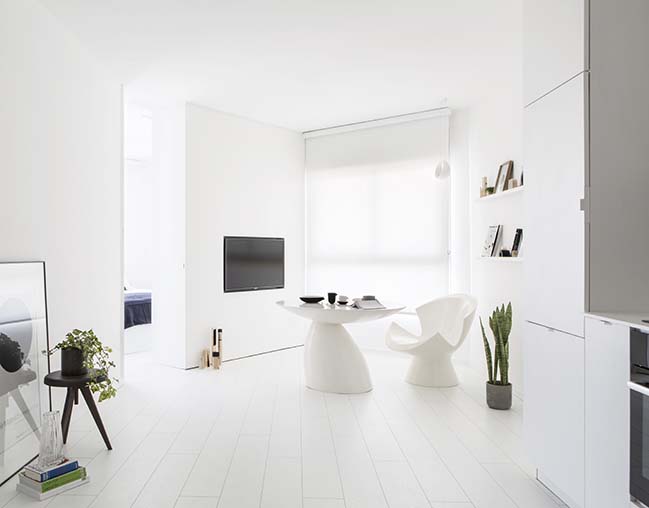
Architect: YAEL PERRY | INTERIOR DESIGNER
Location: Tel Aviv, Israel
Year: 2017
Gross built area: 42sqm
Photography: Itay Benit
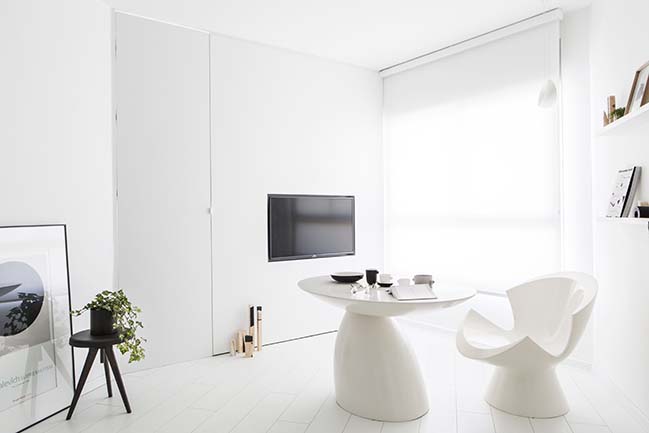
From the architects: The apartment was renovated & include a bright living space, kitchen, one bedroom & a wide bathroom. The apartment, is long and narrow – the public spacemeasurements are 11 metres in length and 3.3 metres in width.
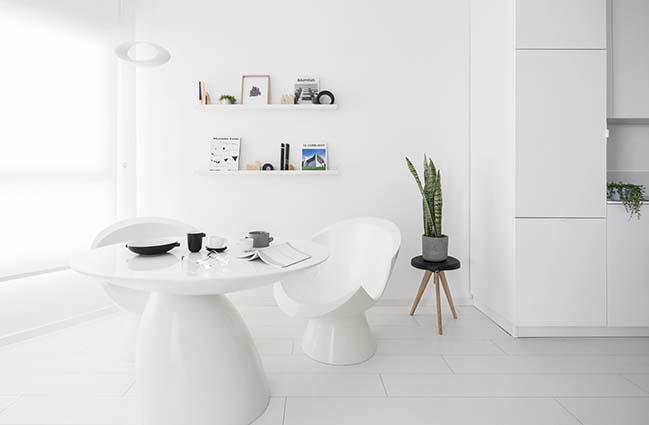
Before renovation, there was no storage space, no wardrobe in the bedroom & a tiny bath-room; all factors that didn't suit its new occupiers.
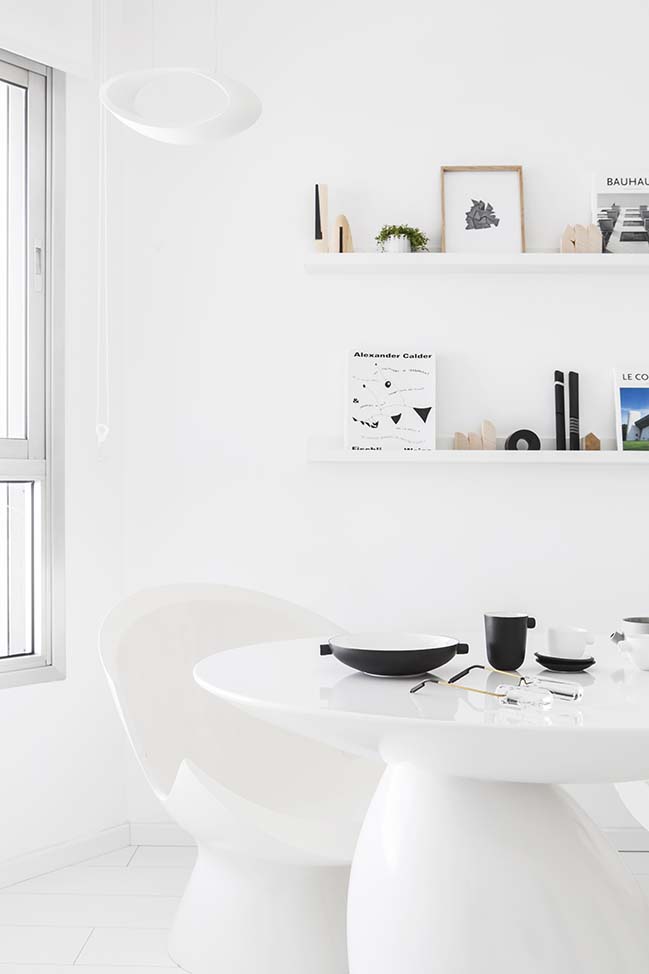
The designer who wanted to provide a sense of unique aesthetic & to make the space feel more spacious and bright, chose to design the apartment in one shade of color – WHITE.
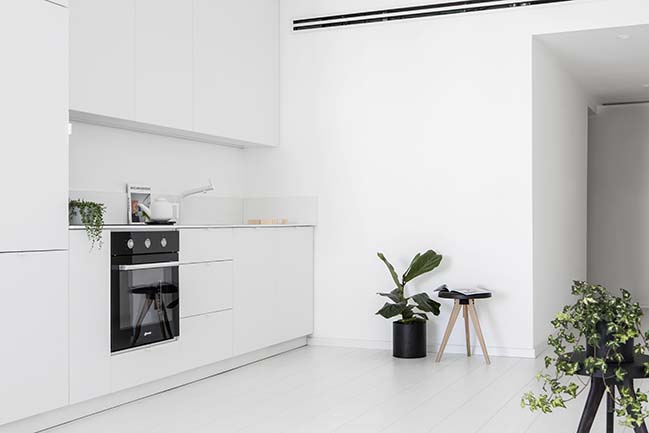
The apartment’s floor was covered with a minimalistic white parquet, the walls were painted in white color and all carpentry & furniture items were designed in white as well.
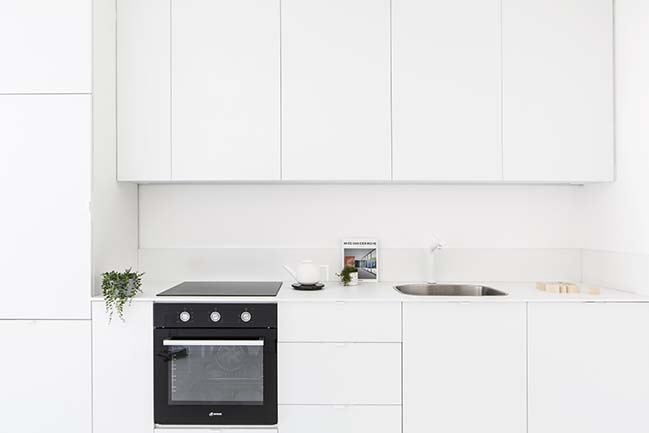
The Bathroom: Before renovation, bathroom’s door was located in front of the apartment entrance. All internal walls were destroyed & a new entryway leading to a new minimalist, bright & wide bathroom was created. A functional white closet was custom made for the new entryway & used for storage & a washing machine.
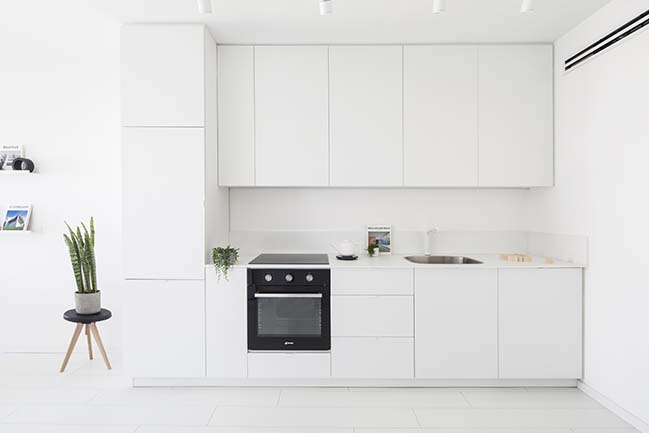
Modular living room: The new occupier requested to include some of their own furniture, including as Eero Aar-nio's Parabel table and four Kite chairs designed by Karim Rashid. The uniqueness of the furniture affected the project’s plan & the conceptual design of the project. The space was too narrow to accommodate a small living room and dining room furniture; therefore, the living room furniture is used for the dining area as well.
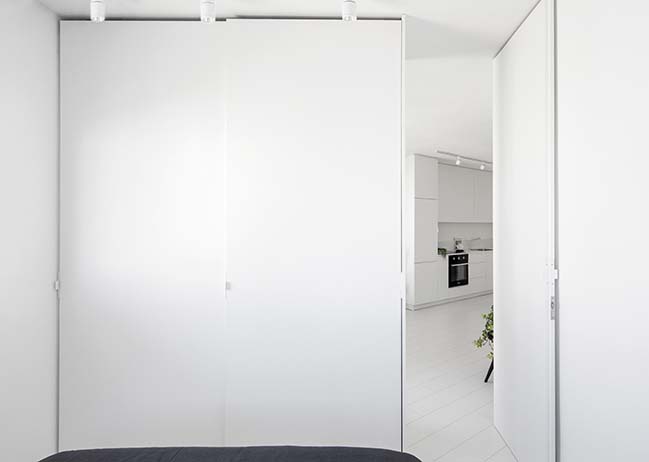
Kitchen: In order to create a functional kitchen with storage space in the tiny apartment, the kitchen was placed along the apartment & Integrated electric appliances were placed in the kitchen cabinets in order to keep the kitchen narrow & minimal.
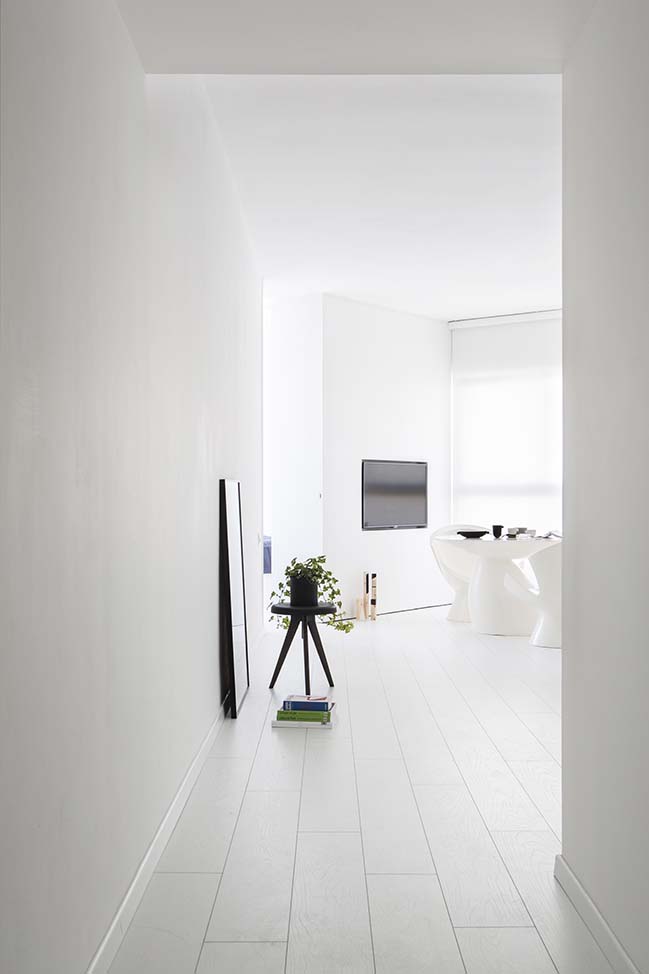
Bedroom: An internal wall separating the living room from the bedroom was replaced with a custom-made closet that can be used for both spaces. On the living room side, it provides a mounting surface for a flat-screen TV, while on the bedroom side it is used as a wardrobe.
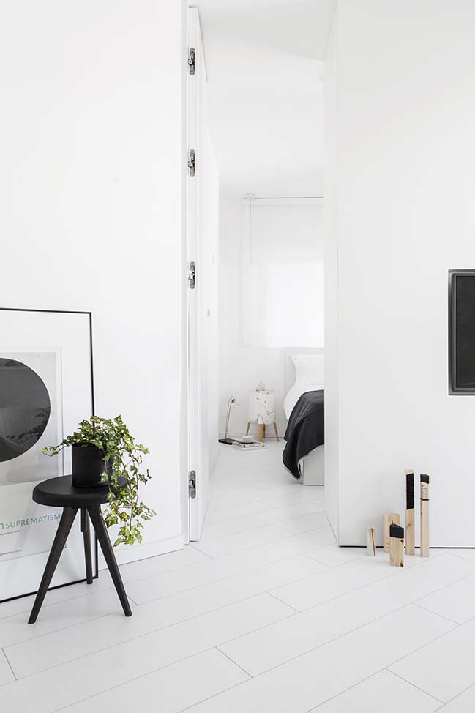
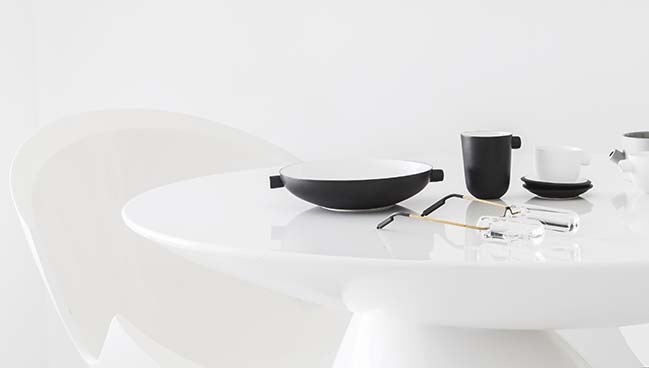
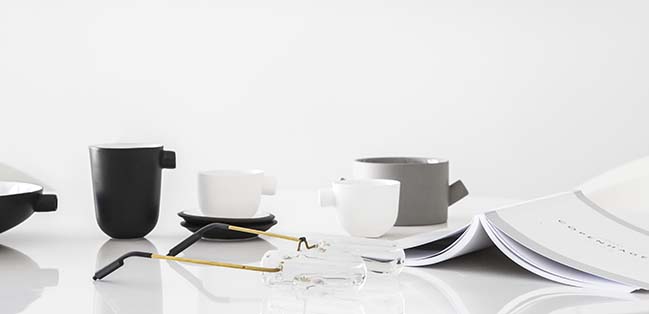
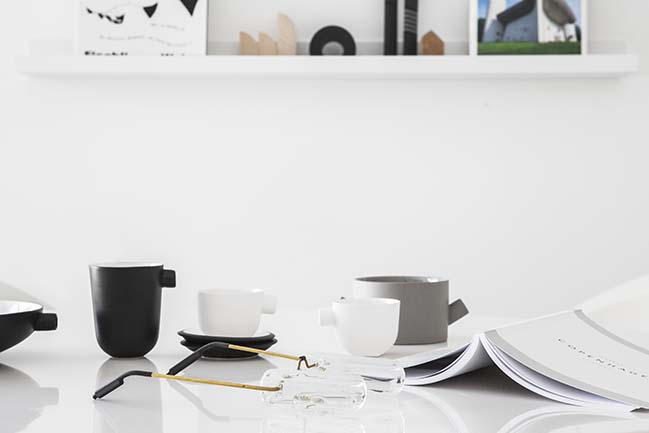
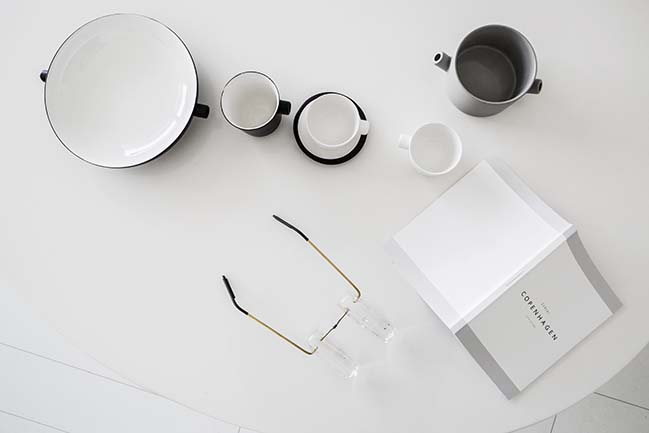
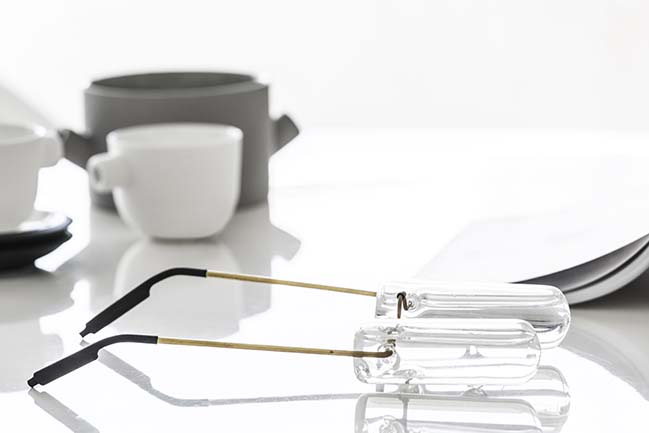
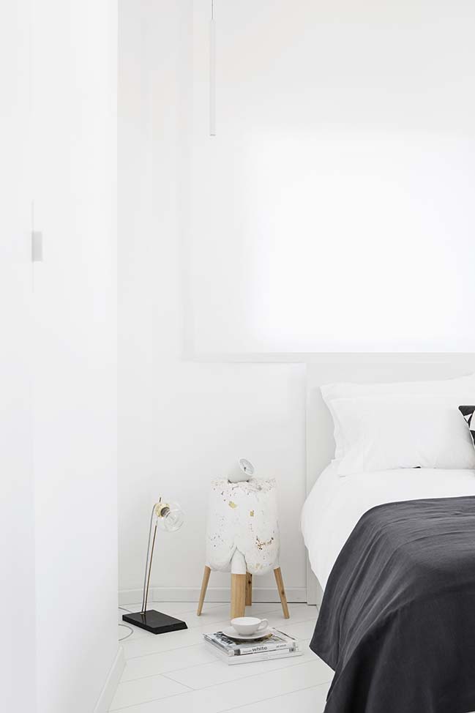
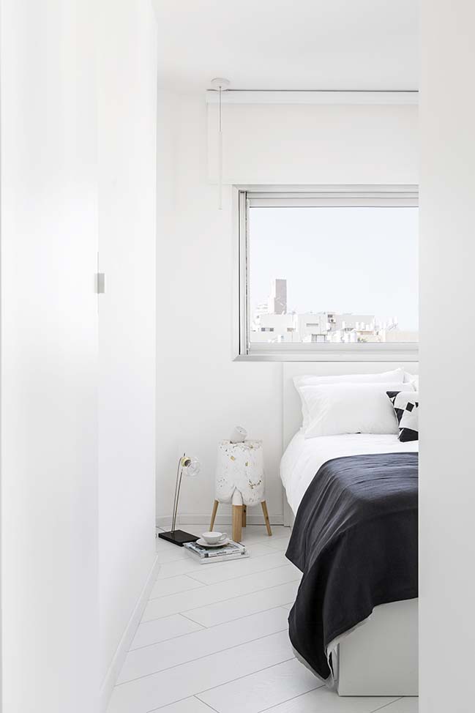
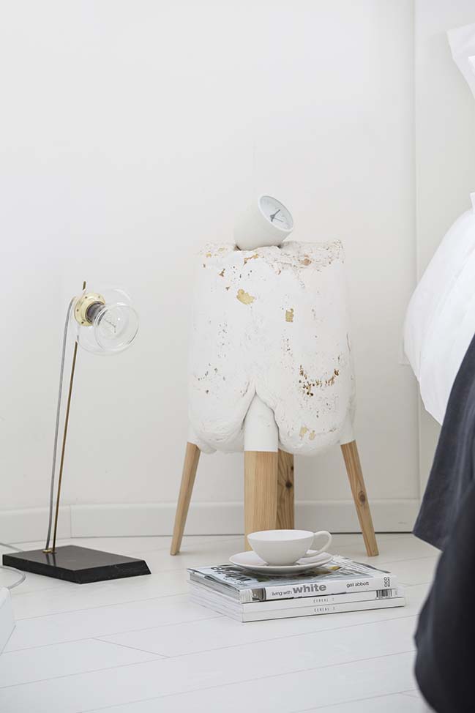
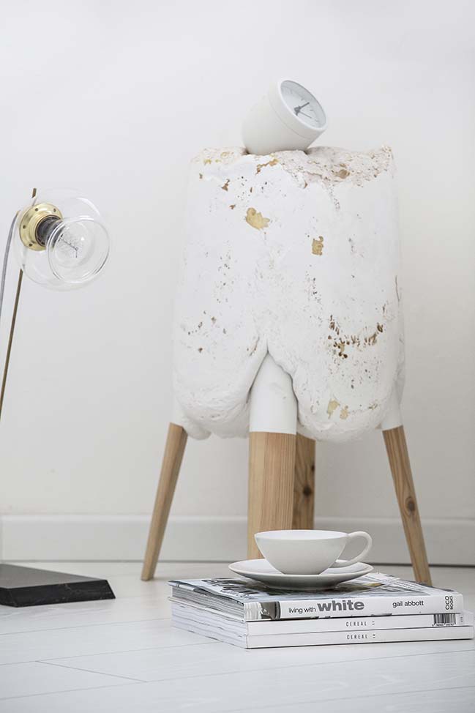
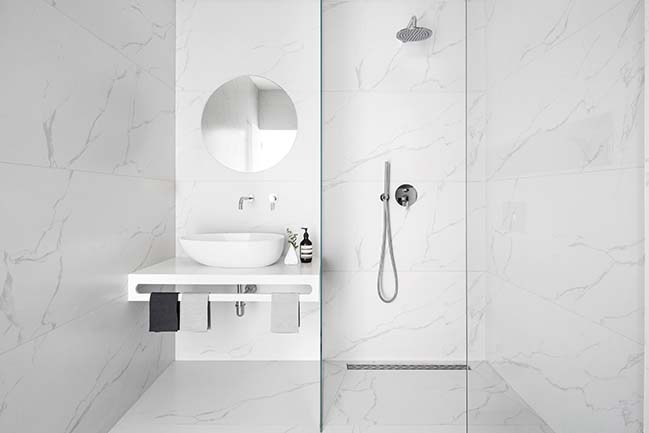
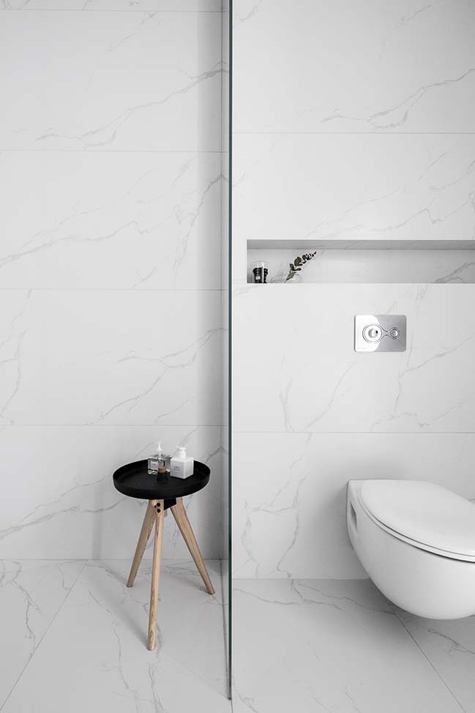

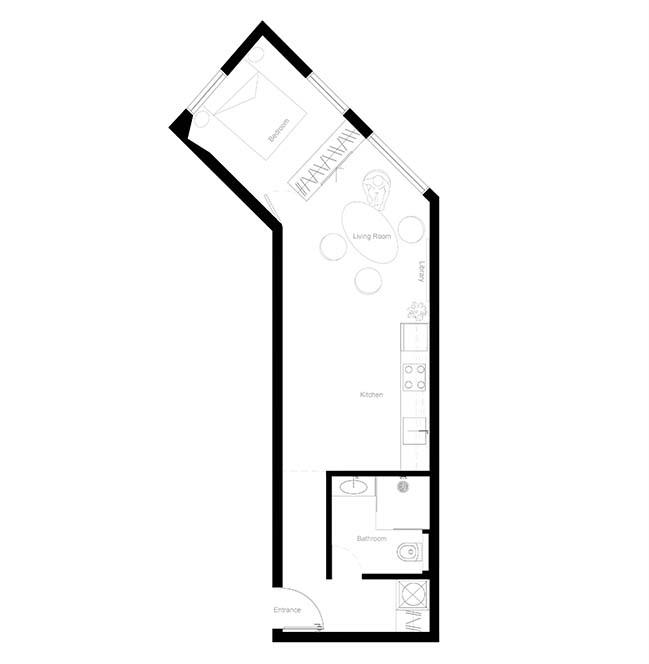
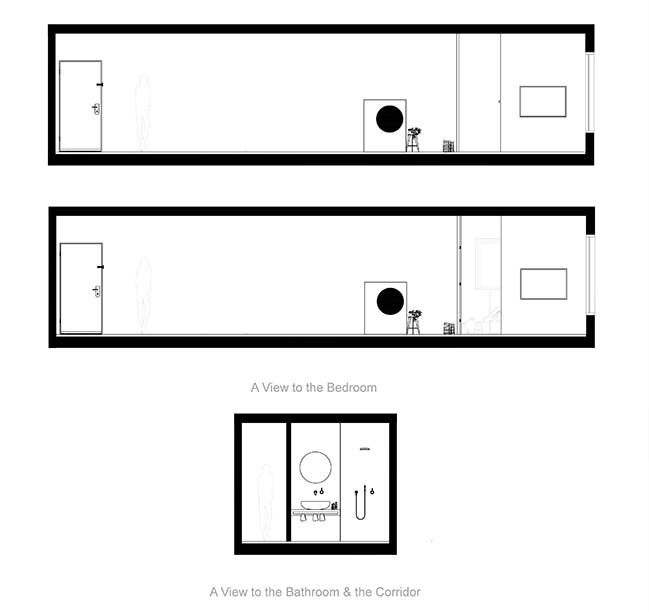
> White single family house in Spain by Ral
> Home White Line by nravil architects
S|H Apartment by Yael Perry
12 / 16 / 2017 The 42 sqm skinny apartment, located in the heart of Tel Aviv that transformed by Interior designer Yael Perry into a minimalist white bright space
You might also like:
Recommended post: H700 Shenzhen Tower by bKL Architecture
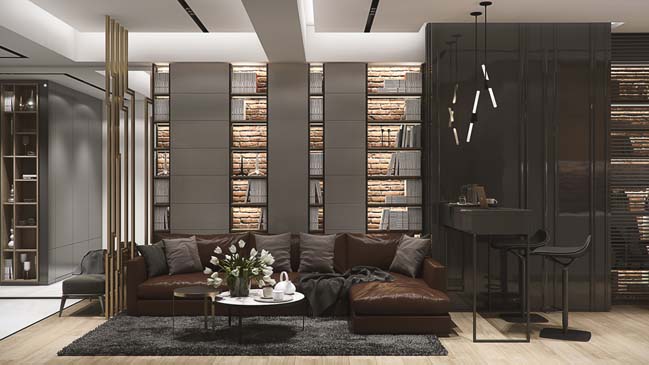
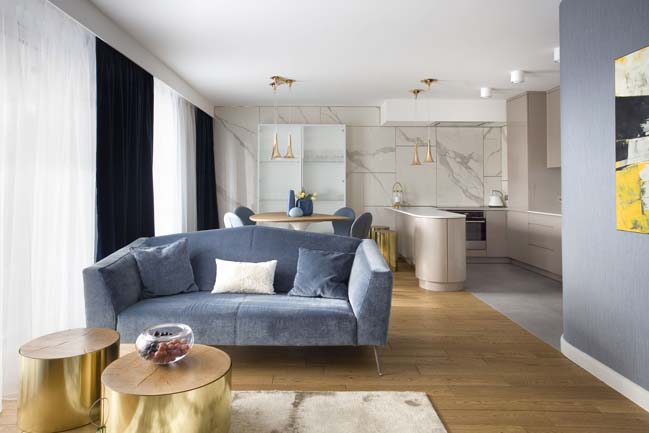
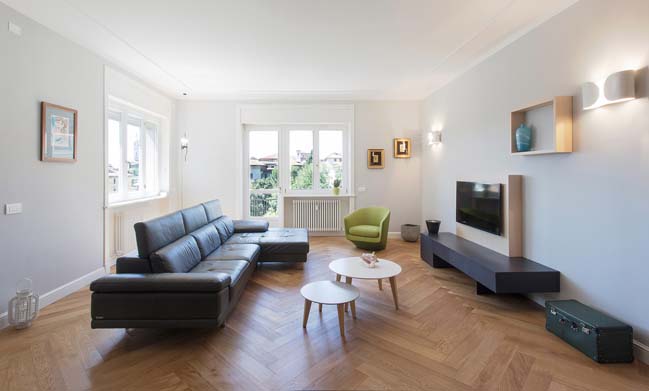
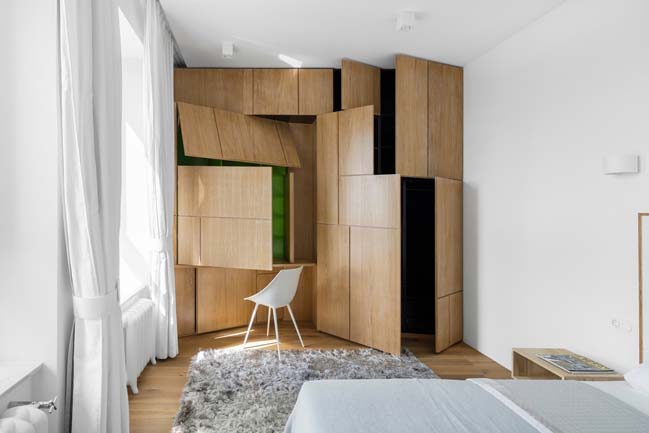
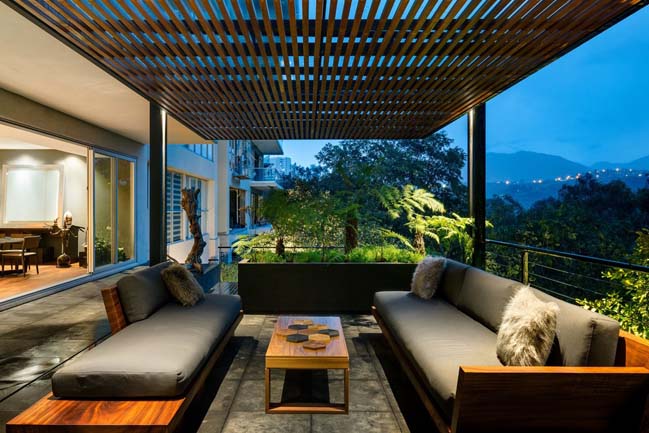
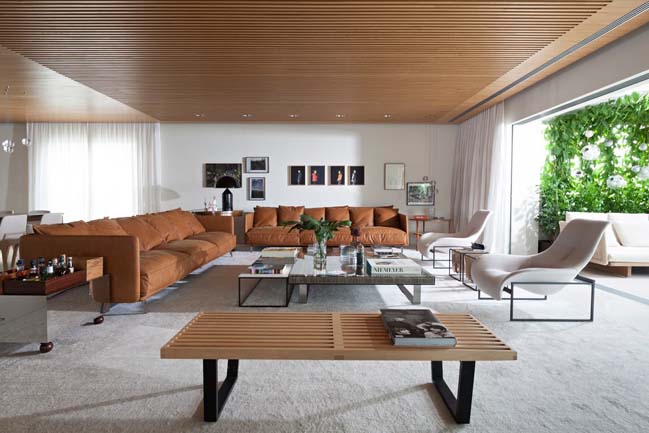










![Modern apartment design by PLASTE[R]LINA](http://88designbox.com/upload/_thumbs/Images/2015/11/19/modern-apartment-furniture-08.jpg)



