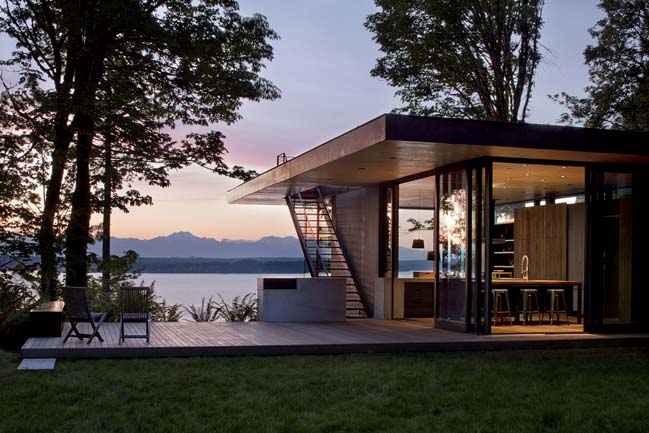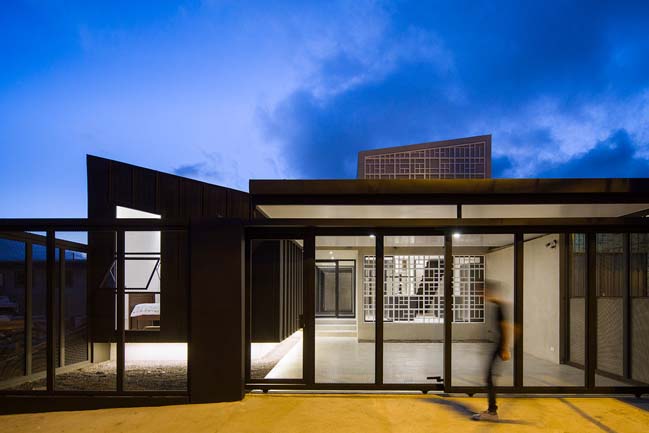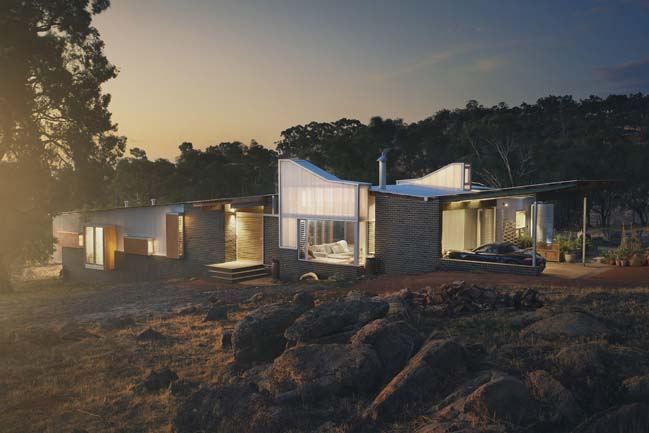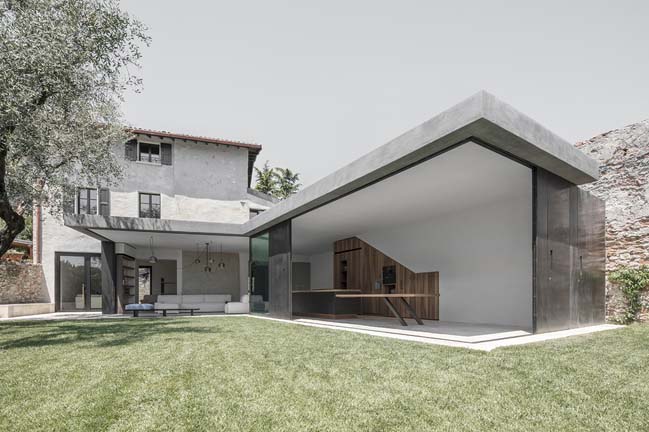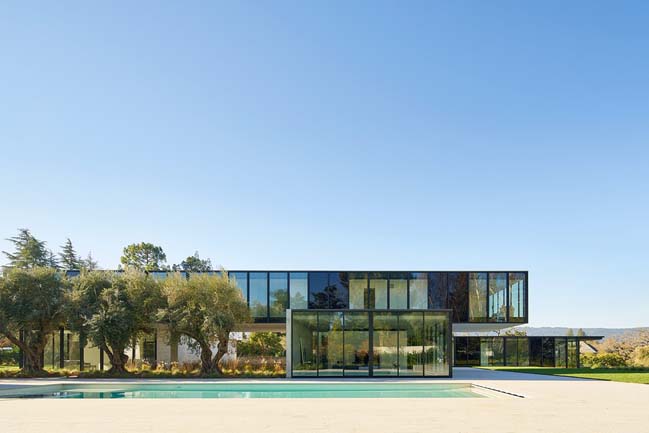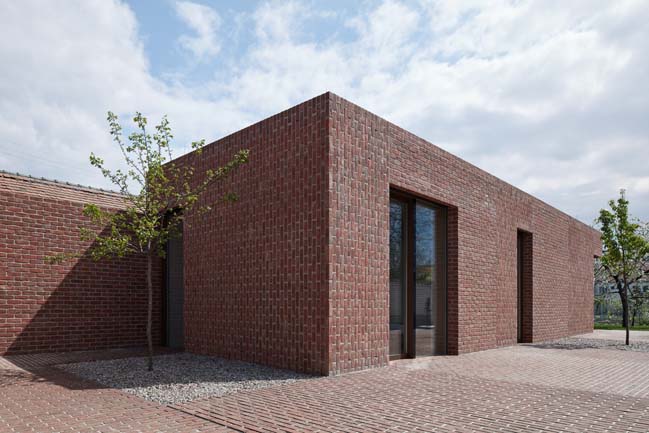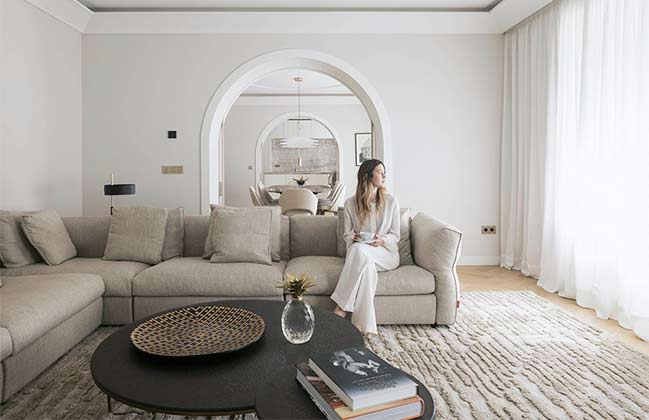08 / 05
2017
Completed in 2017. House W is a luxury modern house by Atelier About Architecture with numerous redesign and adjustments in between.
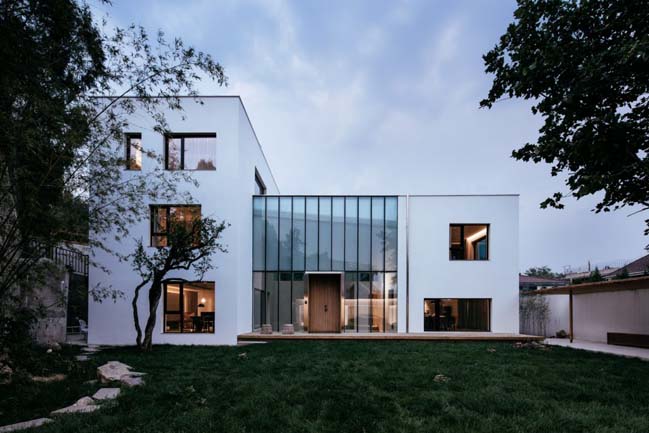
Architect: Atelier About Architecture
Completed: 2017
GFA: 1,200 sqm
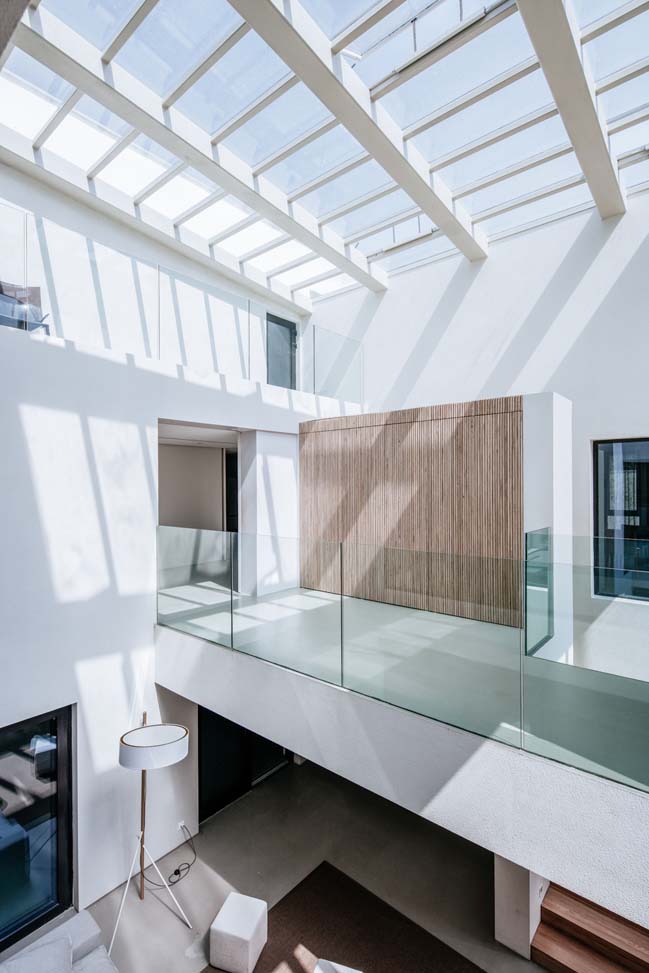
From the architects: Atelier About Architecture has invested great effort and the process witnessed its own growth. As the owners of the project, the architect duowas playing as both Party A and Party B during design, and the key is to clarify the expectations on living and to solve possible problems with absolute sincerity.
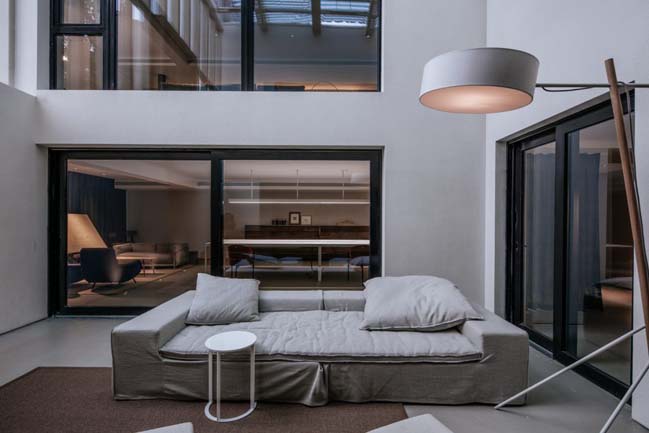
The design of House W was challenged by two physical conditions at the beginning: the temperature at the site is extremely low in winter because the building is rested with its back against the hillside, therefore we need to ensure the heat preservation inside will be strong enough under cold weather while to guarantee energy efficiency; it is also a tough job to meet the strict requirements on heat preservation and to create humanistic environment in the building at the same time.In most circumstances, rooms will bearrayed along the four sides of the plan;therefore, the area in the center will barely share any sunlight and become in animate and cold. The situation generally gets worse when the volume turns larger, which will bring more difficulties to the heating and ventilation.
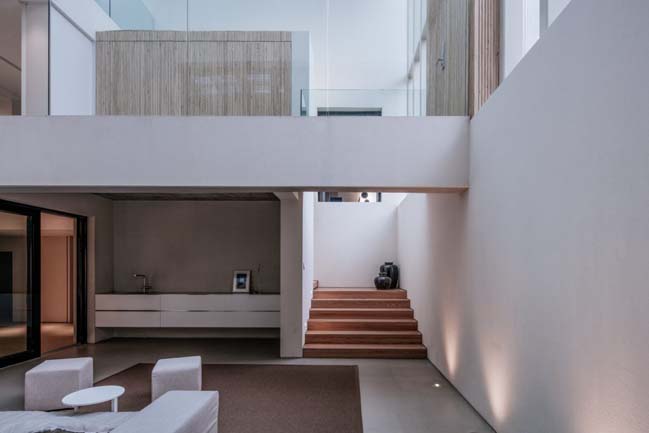
The building is standing with its back against the hillside, allowing the cold air to scouralong the north façade in winter. AAA defined the program of the building as well as the sizes and positions of the windows based on the site and sunlight. The outside walls were wrapped with 150mm insulation panels, plus the huge glass box in the atrium, providing continuous heat in winter. As proved by the experiment on the data collected in the first heating season, the temperature of the interior will reach an average level of 11 degree in winter without turning on any heating equipment. Meanwhile, cool air will be introduced from the basement and discharged from the inside as a result ofnatural airflow to reduce the indoor temperature.
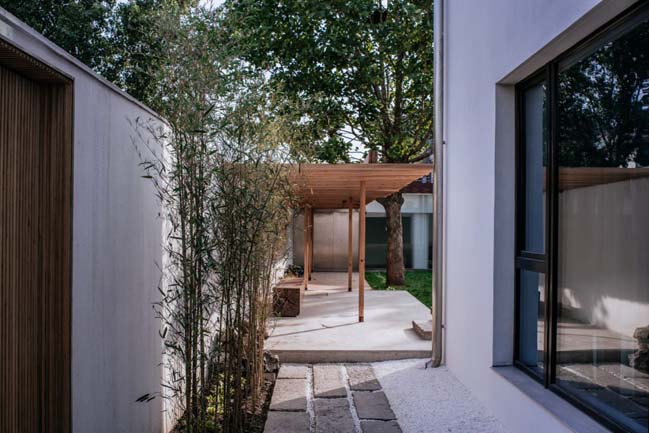
AAA also invited Architecture and Technology Research Institute of Tsinghua University to carry out a half-year professional examination after the realization of House W with the aspirationof building a passive house that completely meets international standards. AAA made careful measurements on each independent room according toour own living habits, and have defined the volume of each space by column width of 6 meters instead of blindly maximizing the space. In this blundering era with excessive visual information, architecture itself has become more and more pictorialized where people are more likely to be attracted by the photos of a building instead of the building itself. However, the real beauty of architecture, as well as the abstraction and the relevance of spaces, are beyond the expression by images. Architecture can only be understood through personal experience.
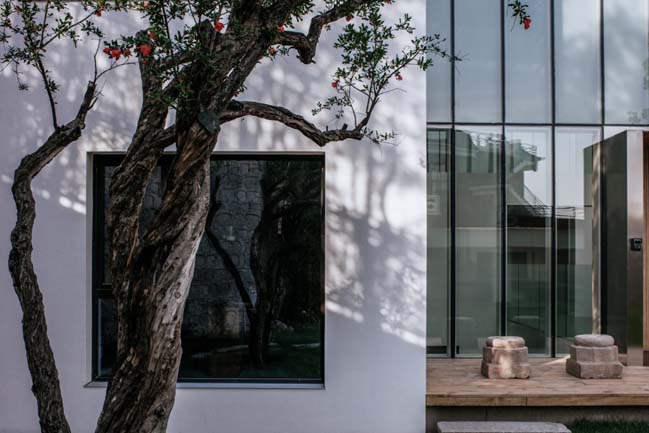
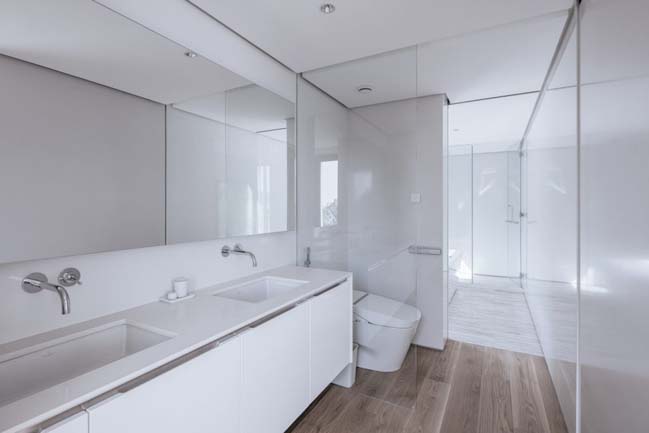
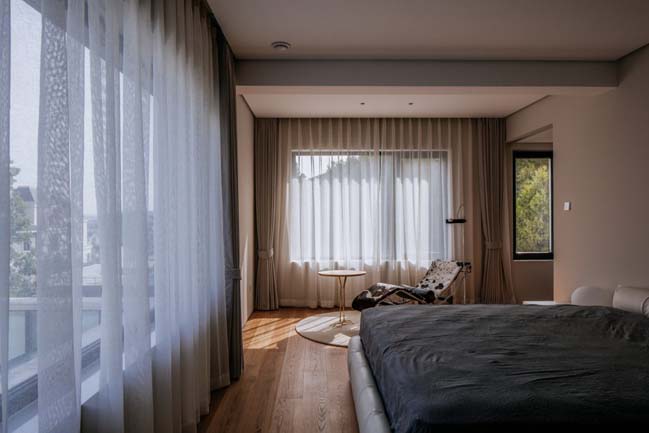
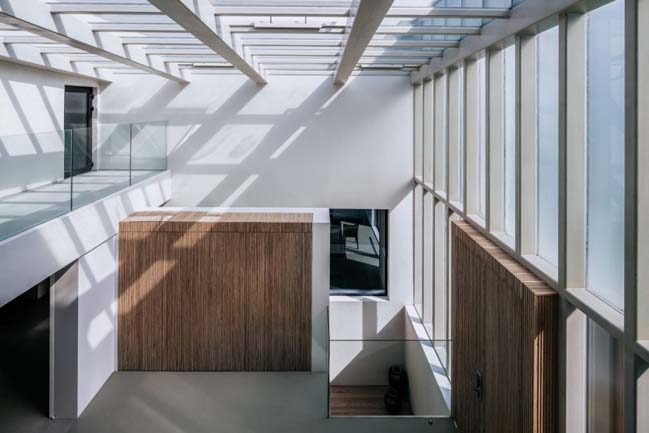
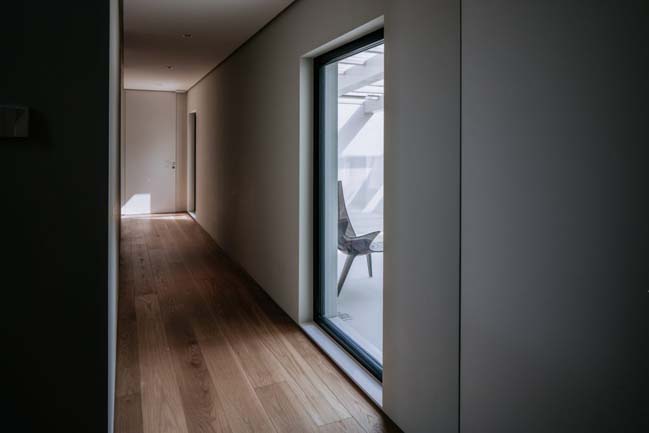
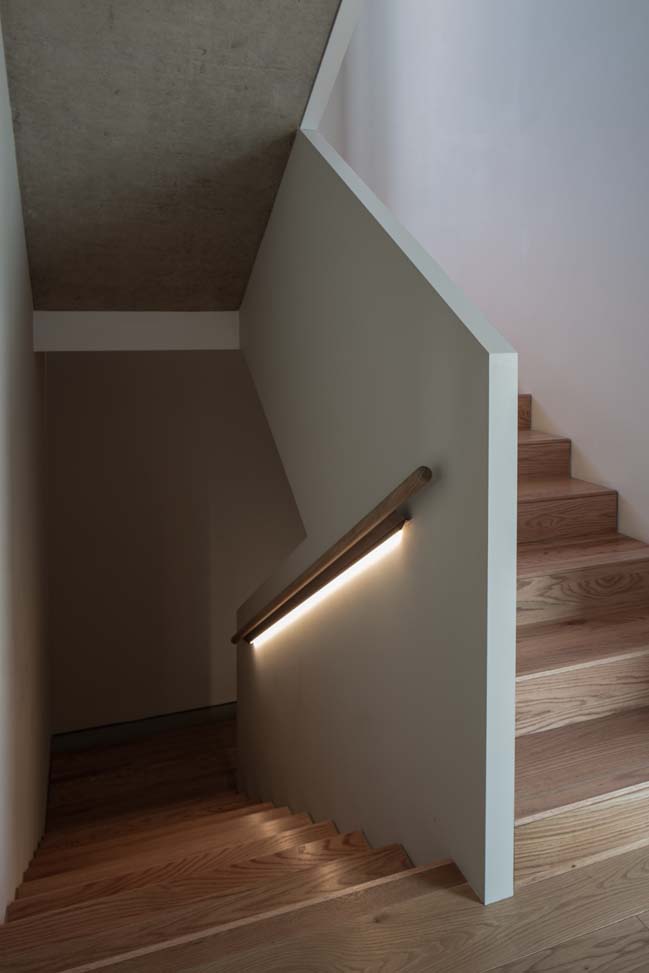
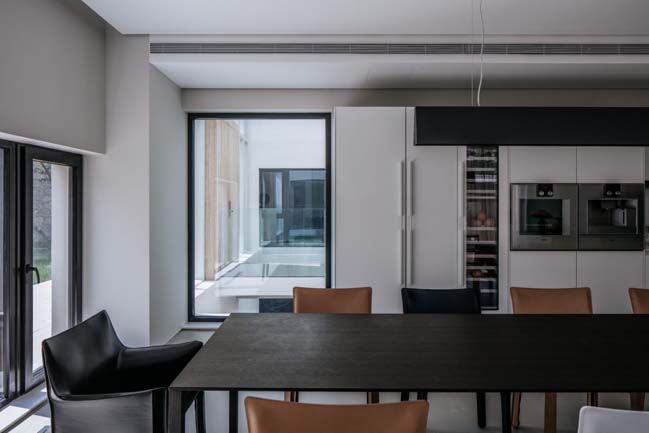
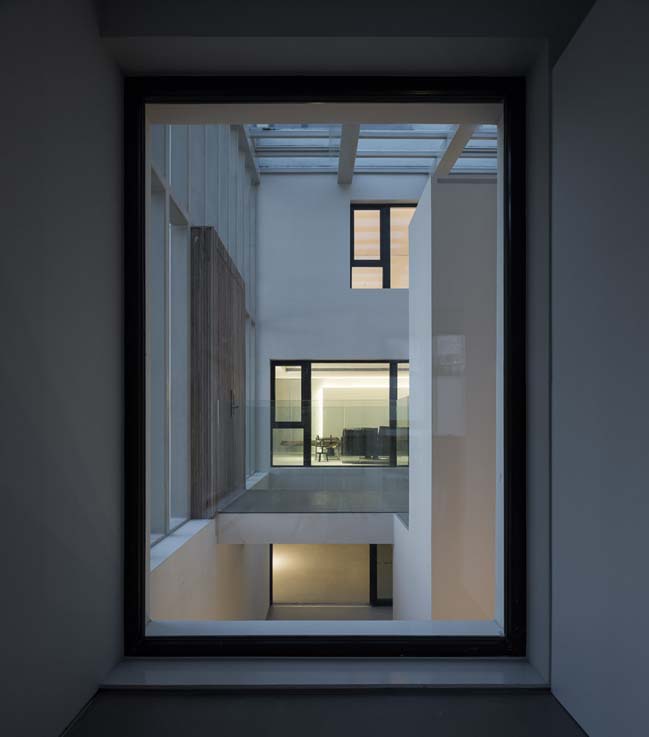
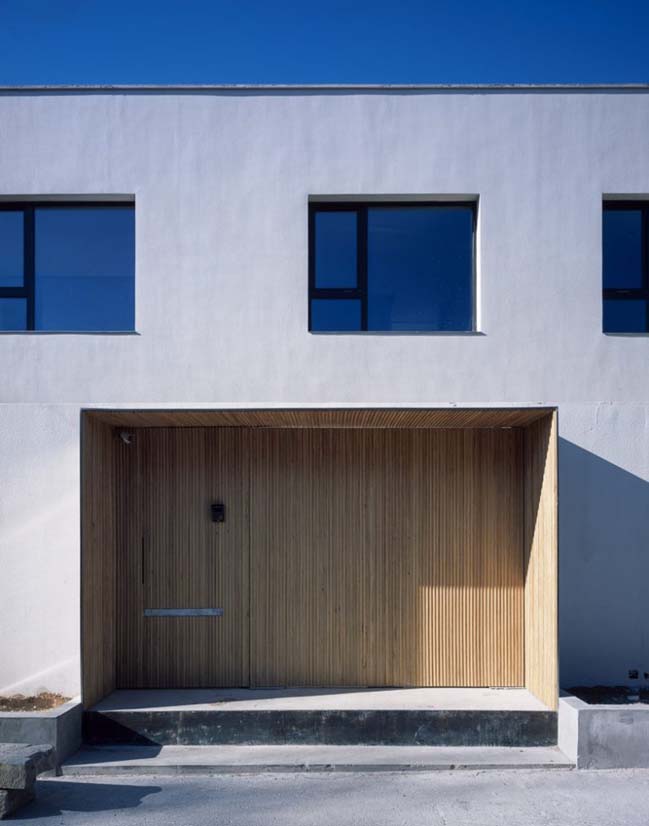
> Hillside house in Hollywood Hills by XTEN Architecture
> Vineyard House by SWATT MIERS Architects
> Luxury villa of Michael Bay by Oppenheim Architecture
House W by Atelier About Architecture
08 / 05 / 2017 Completed in 2017. House W is a luxury modern house by Atelier About Architecture with numerous redesign and adjustments in between
You might also like:
Recommended post: Aparment in Rome by Ramón Esteve Estudio | Contemporaneity and Essence
