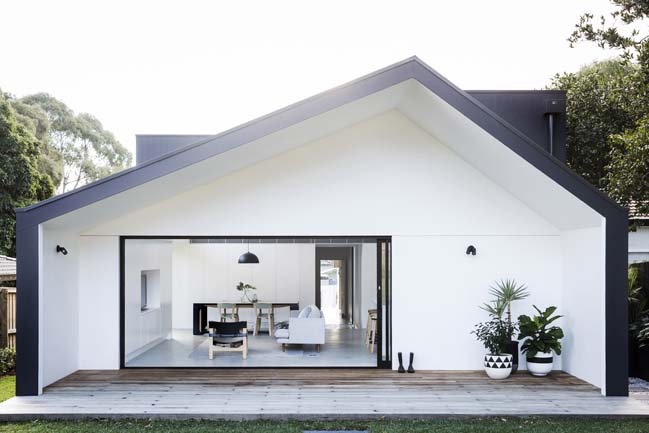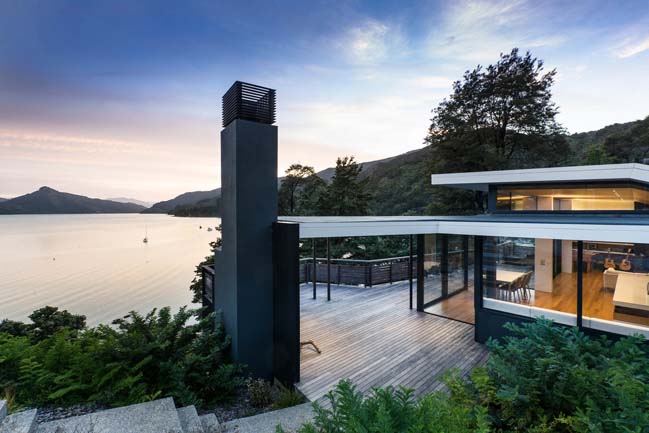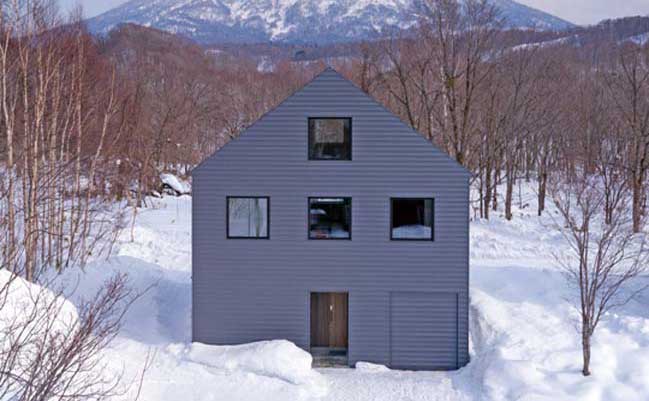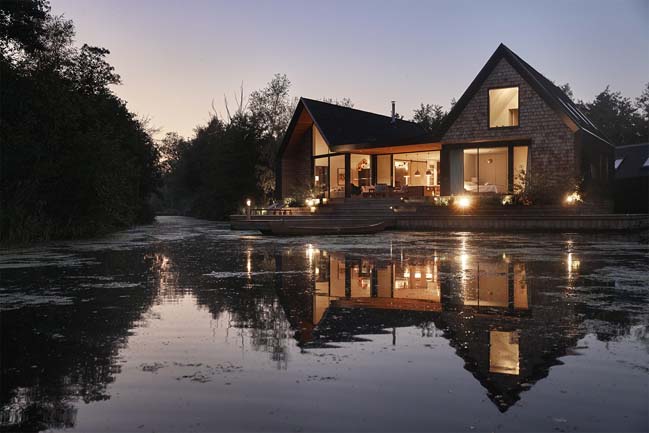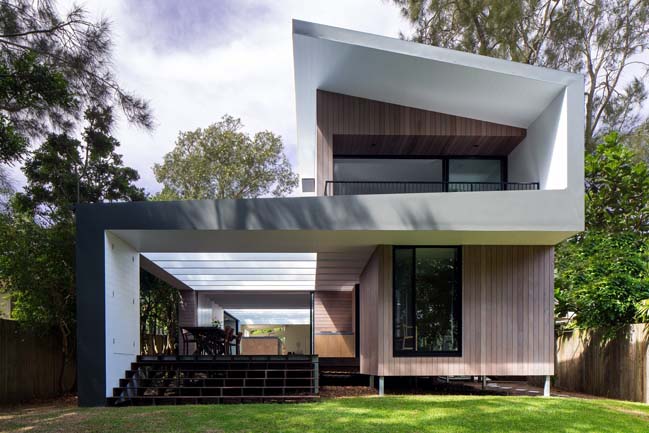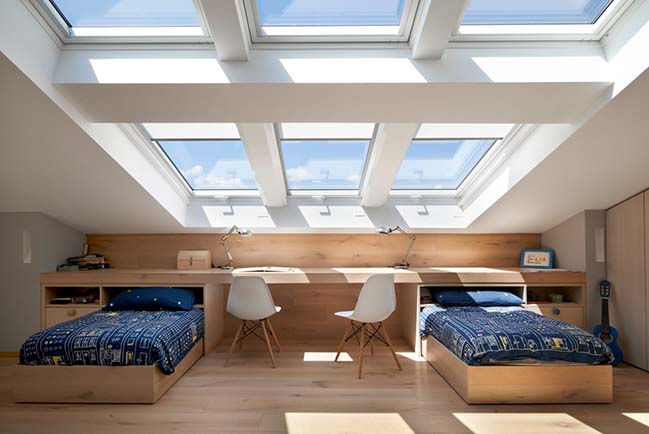03 / 26
2017
The project is a detached house built in 1983 and was extended by ARII IRIE Architects to create a modern house with a relationships between old and new.
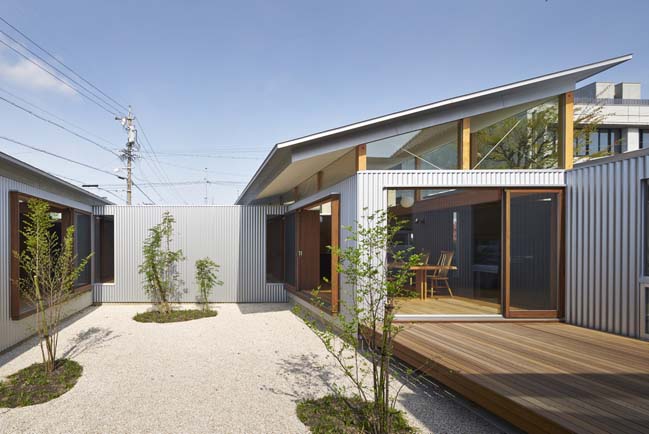
Architect: ARII IRIE Architects
Location: Hamamatsu, Japan
Year: 2016
Area: 125 sqm
Collaboration: Mika Araki (Structural Engineer)
Constructor: Sugiuragumi
Photography: Daichi Ano
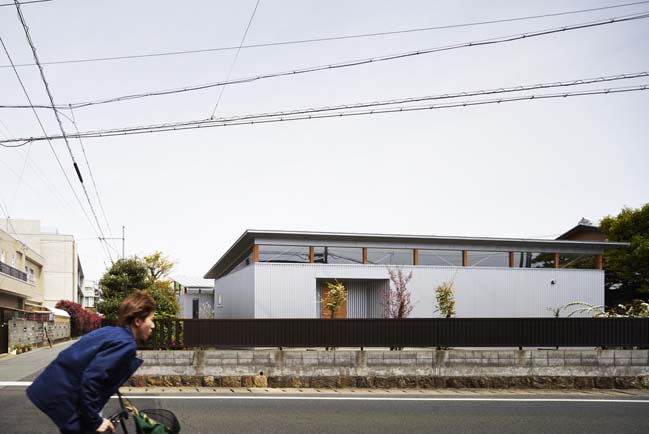
From the architects: The house is located in Hamamatsu, a city on the southern coast of Central Japan, known for its warm climate. The house is a detached extension of an existing house built in 1983. Our aim was to create a whole, old and new altogether rather than emphasizing the contrast between the two. Linear volumes stretching in the east-west direction, spread over the site leaving spaces in between, which are the terraces and gardens. The group of roofs relate to that of the existing house, creating a sense of continuation.
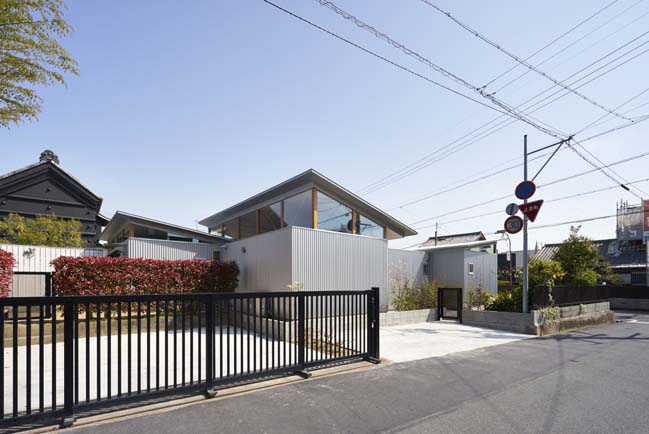
The house is conceived of familiar wood construction elements composed in a slightly unfamiliar way: furniture/storage units, beams, studs, and the roof. In between the furniture units are sliding windows and doors that can be fully opened, which connect the detached interior spaces, and the existing house together. The roof is lifted up from the beams, making the indoor somewhat like covered outdoor space. The project is an attempt to seek new relationships between indoor and outdoor, old and new.
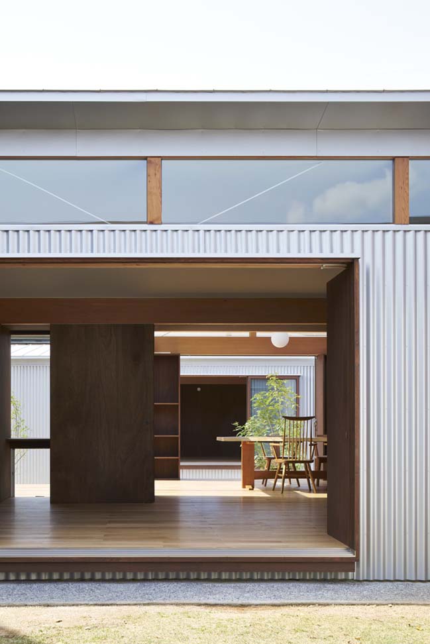
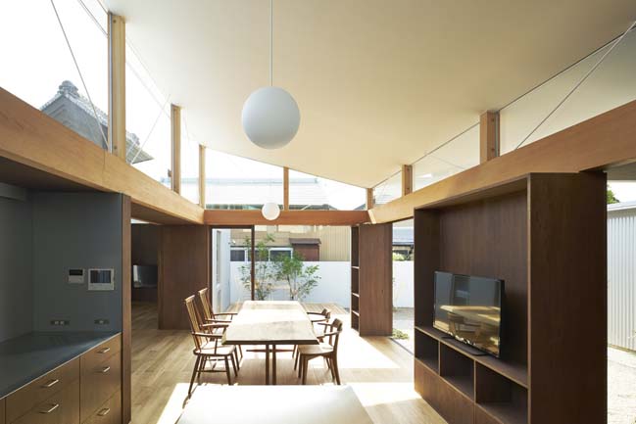
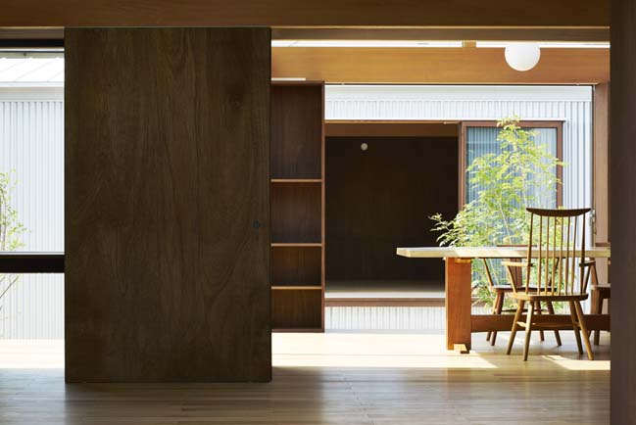
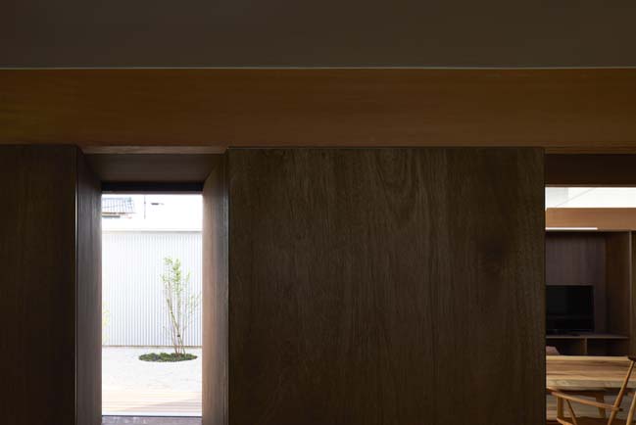
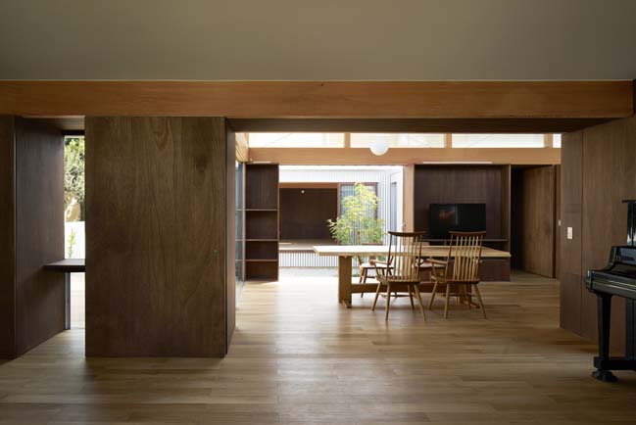
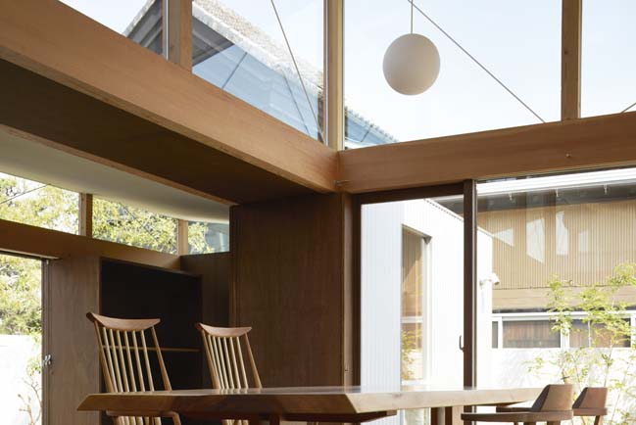
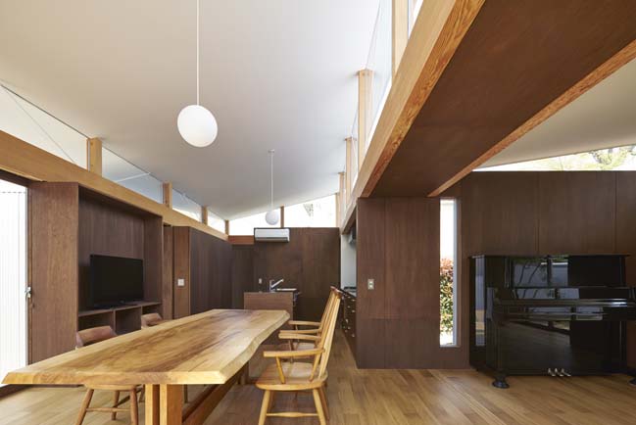
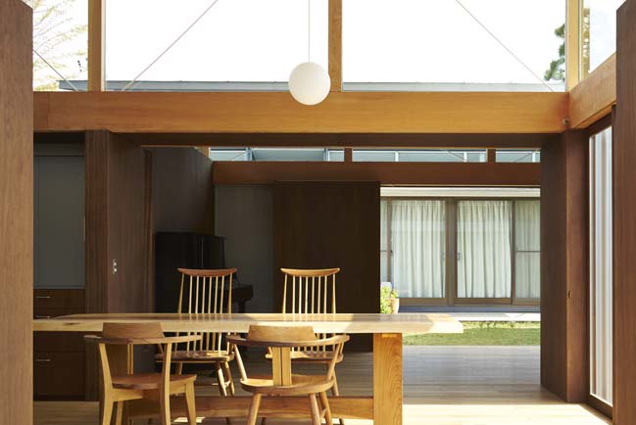
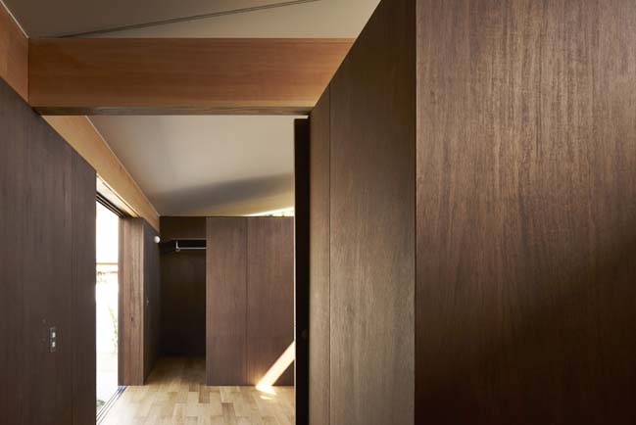
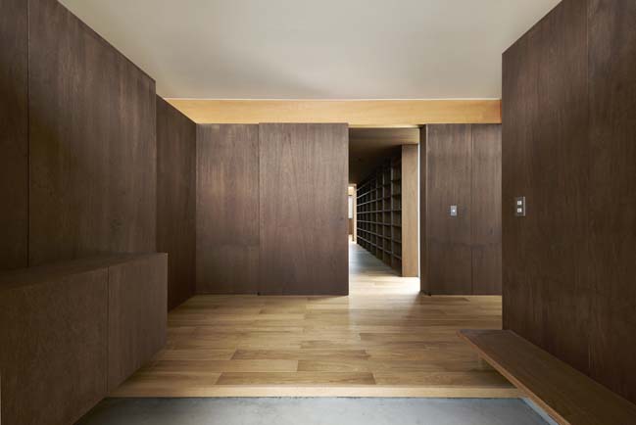
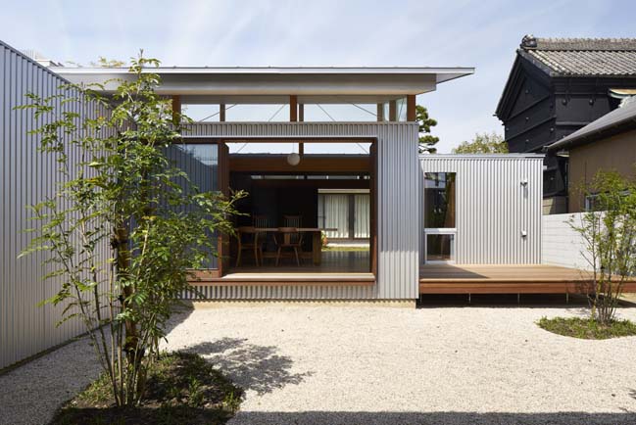
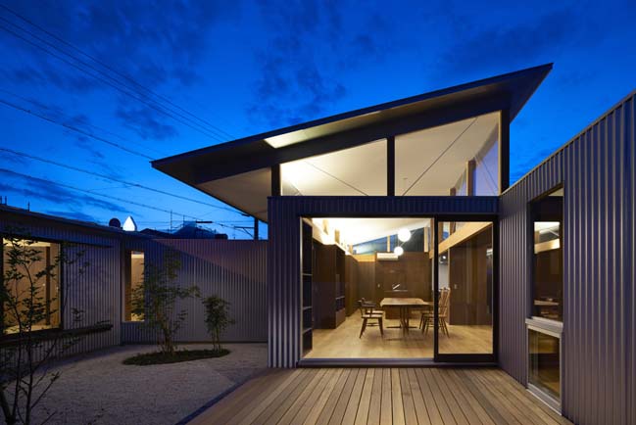
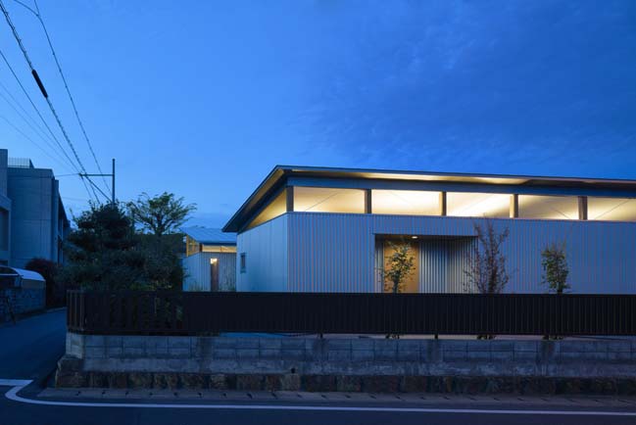
> Detached eco-house in Norfolk by Platform 5 Architects
> Modern house with an irregular shape in Japan
House with Gardens and Roofs by ARII IRIE Architects
03 / 26 / 2017 The project is a detached house built in 1983 and was extended by ARII IRIE Architects to create a modern house with a relationships between old and new
You might also like:
Recommended post: Attic renovation with skylights opening by BIONDI Architetti
