12 / 16
2018
Reconfiguring a typical Hong Kong 700 square feet apartment through inserting a trio of cabinetry system housing all the utilities and storage, the project liberates the remaining ‘white space’ for the living quarters.
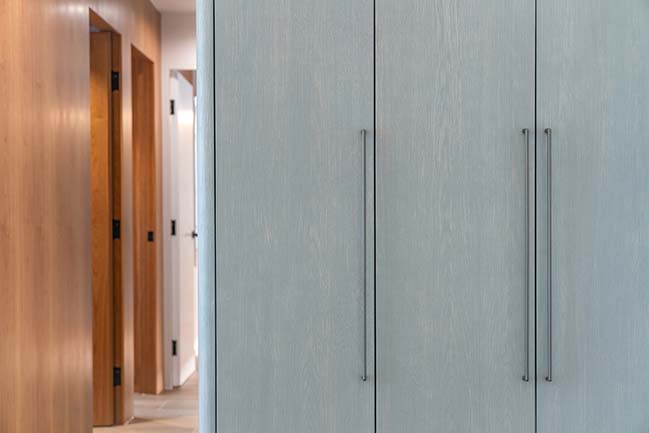
Architect: Napp Studio
Location: Hong Kong
Year: 2018
Area: 70 m2
Design Team: Tsang Aron, Wai Chun
Photography: Jimmy Ho
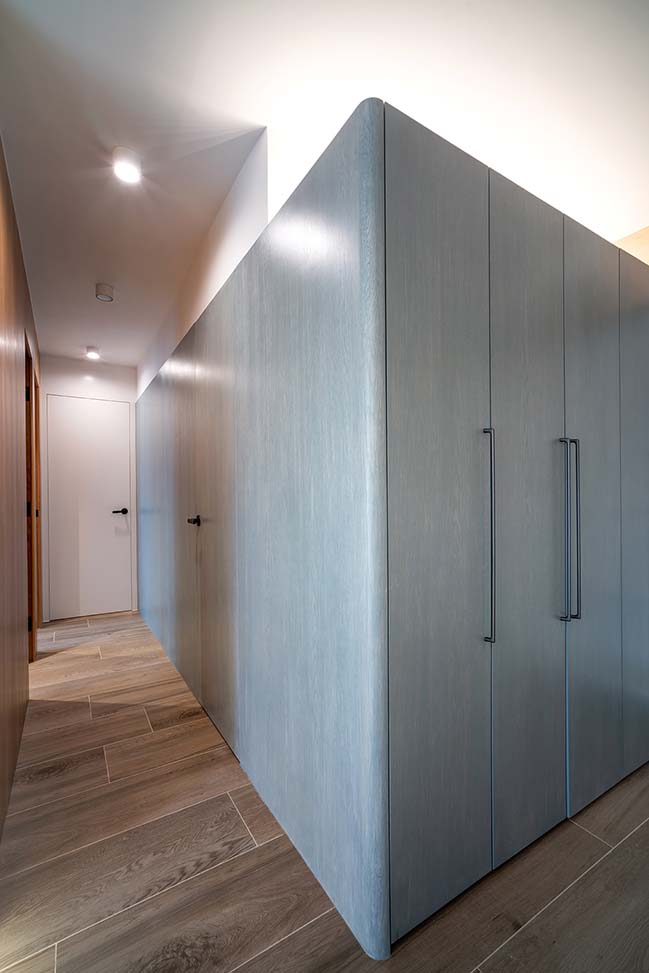
From the architect: The space is designed through a carefully planned continuity in its materiality. A comforting palette of materials and colors are chosen and applied on components that are easily identified at any vintage points inside the space, e.g. entrance ceiling is cladded with cherry veneer that is reflected also by the slight glimpse of Storage Wall along the corridor; the pine tube fenestration is mirrored between the living room and master bedroom etc. The remaining space is, on the other hand, left as ‘white’ as possible for the living quarters to allow the users to improvise through living.
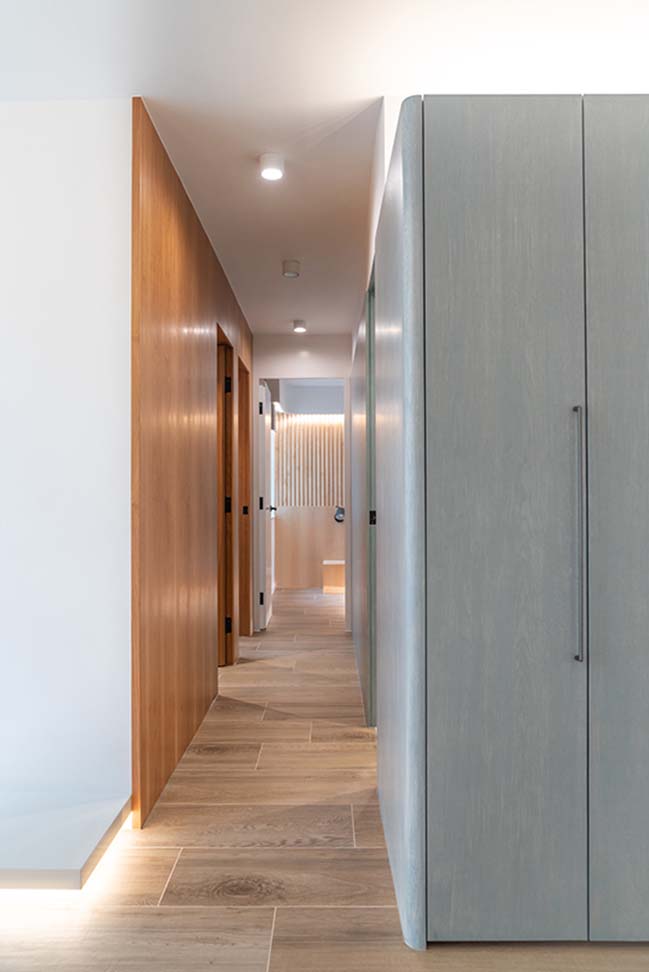
Kitchen Complex - light-green painted kitchen cabinetry complex with bronze handles, comprising of shoes cabinet, cooking stoves, storage and washing machines, coupled with a grey-bluish terrazzo tile flooring marks the entrance of the apartment.
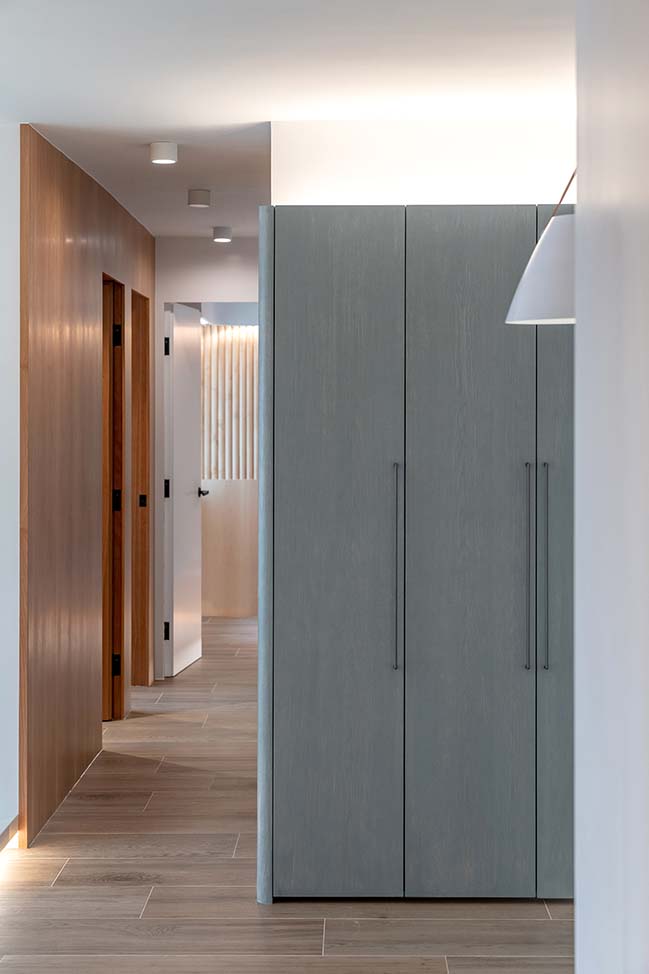
Bathroom Box - light greyish blue stained wood cabinetry draws the eyes into the entrance corridor. It houses a full-height cabinet which extends to wrap the guest and master bathrooms all the way from the dining room along the corridor to the master bedroom. It smoothly flows through the space without spatial division or hierarchy.
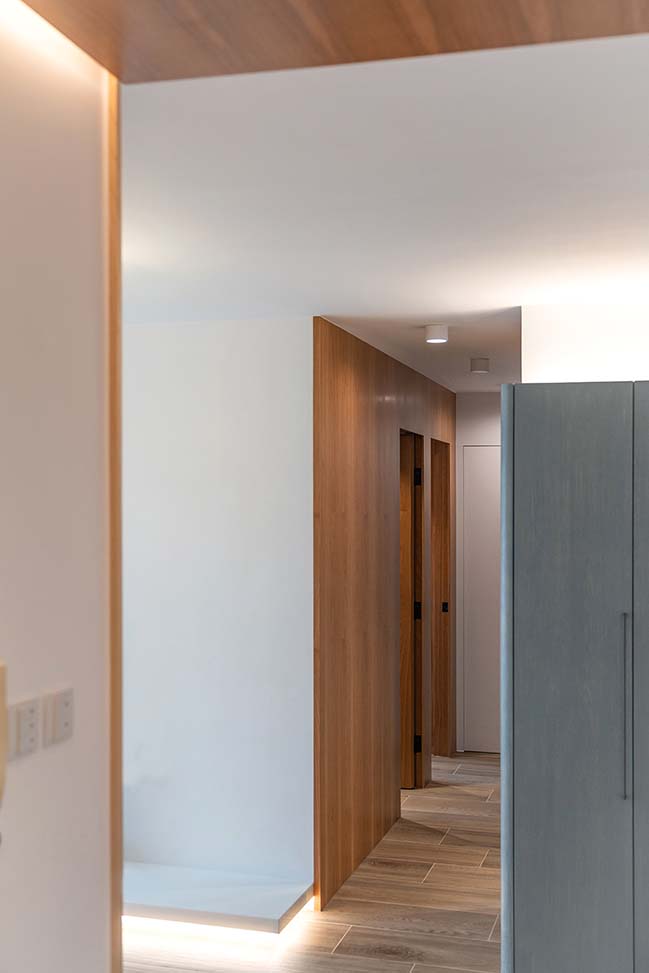
Storage Wall - the 3 rooms, guest bedroom, study room and master bedroom are divided (or linked) by an L-shaped cherry wood cabinetry that serves both as storage and partitions as well as linkage between rooms (hidden door from master bedroom to study room).
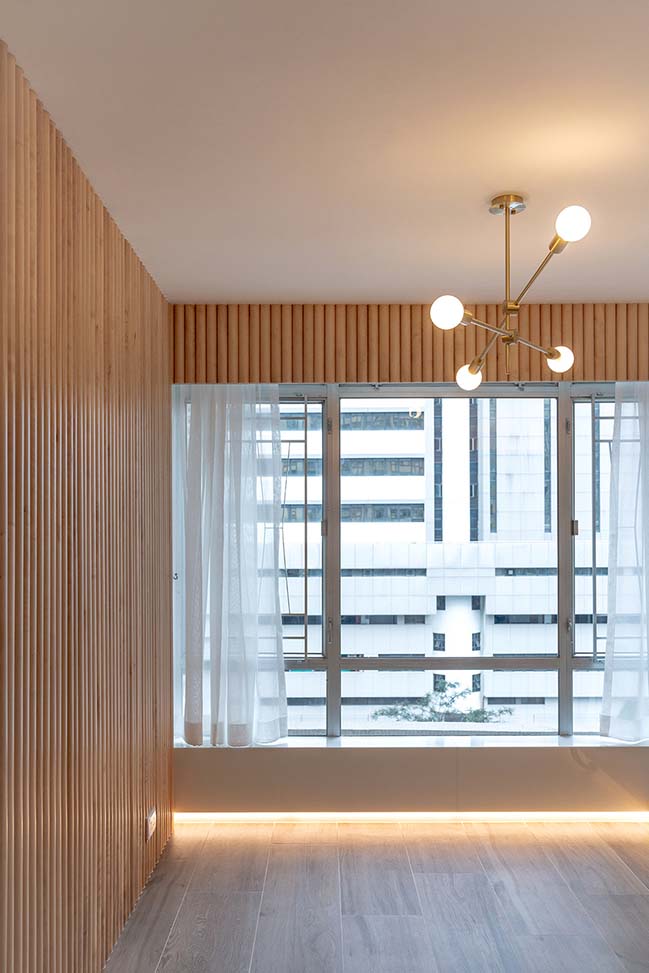
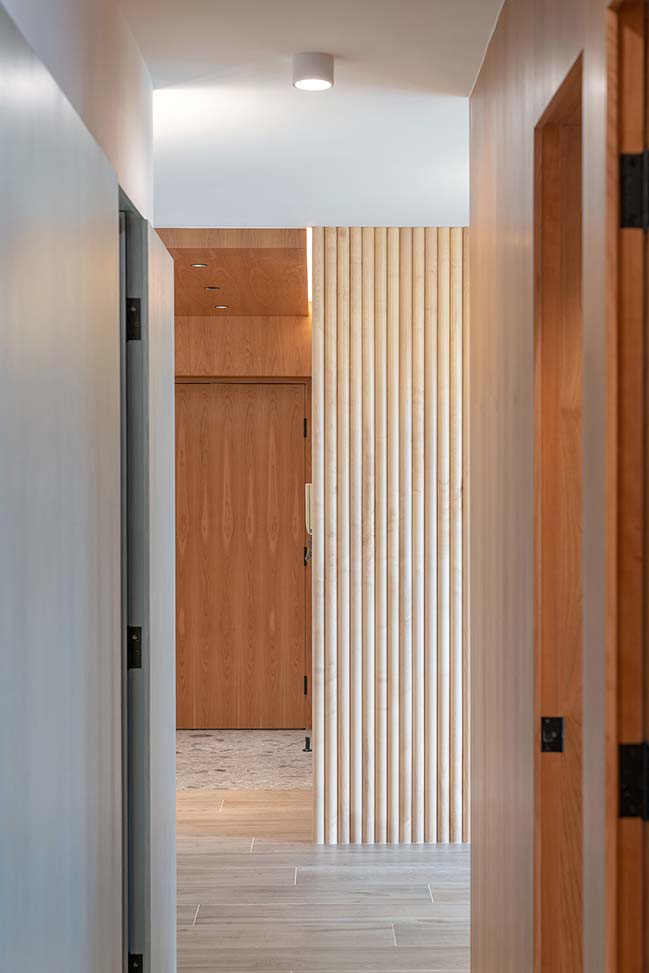
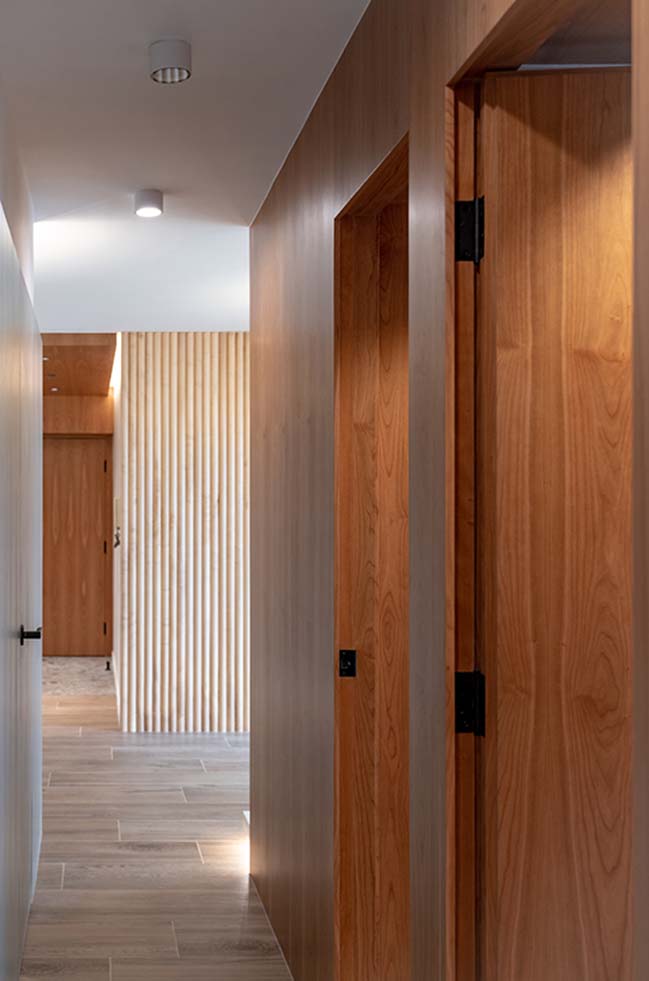
[ VIEW MORE NAPP STUDIO'S PROJECTS ]
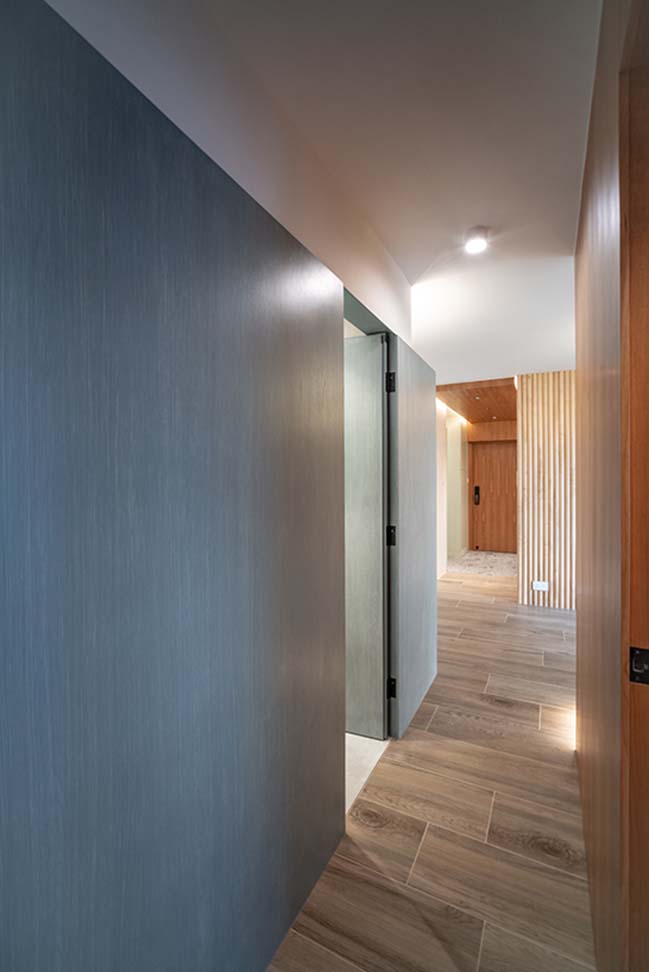
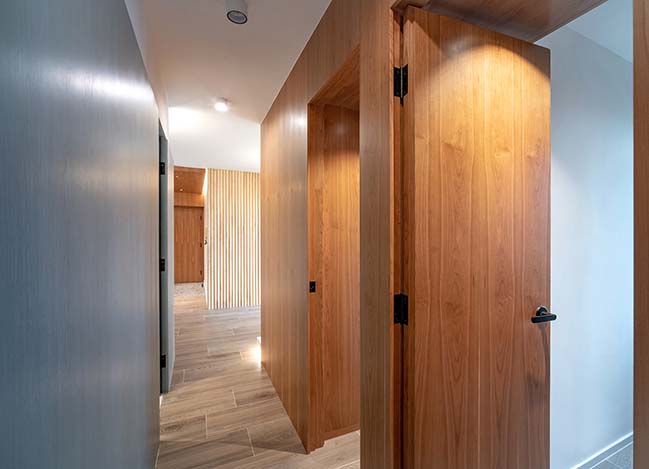
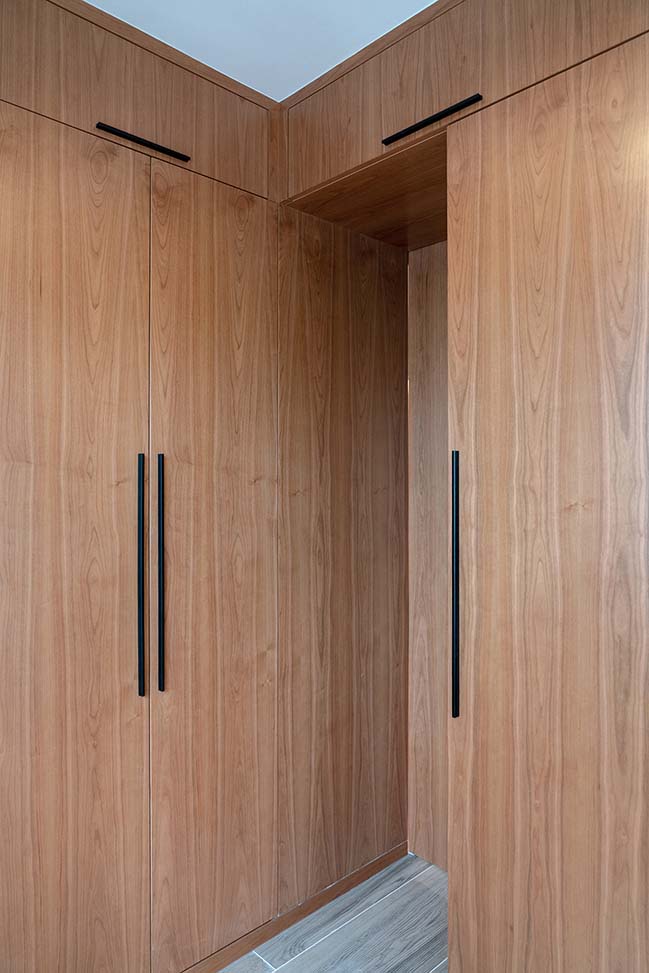
> YOU MAY ALSO LIKE: Tiny apartment 324 square feet in Hong Kong by Sim-Plex
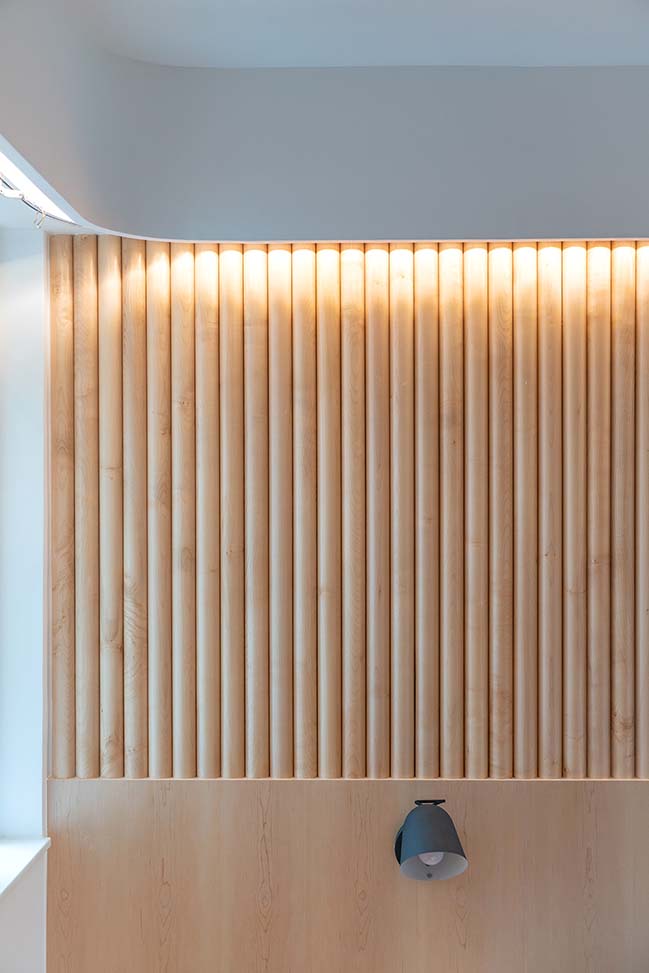
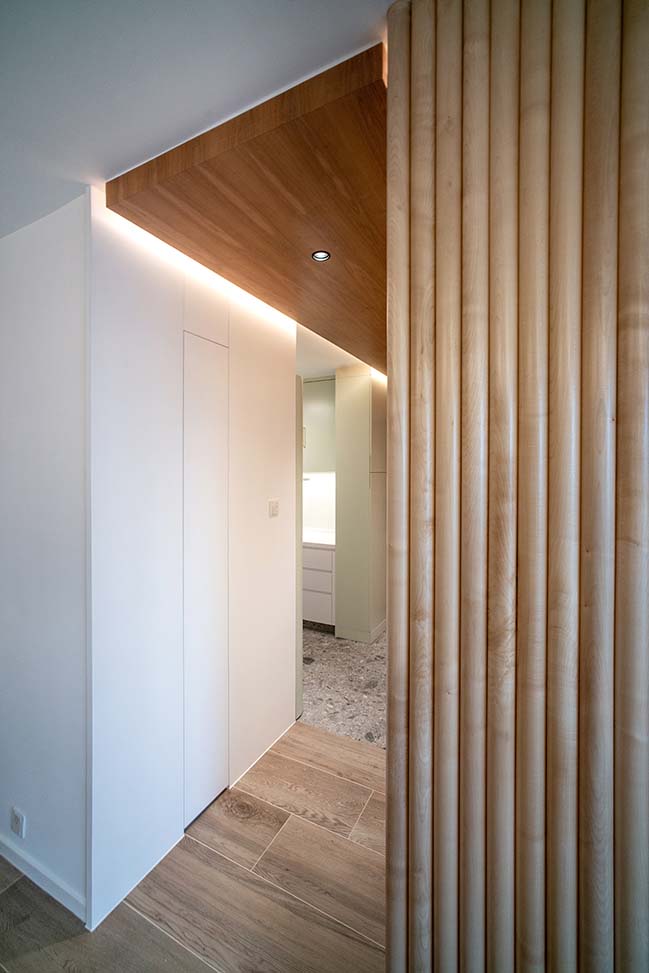
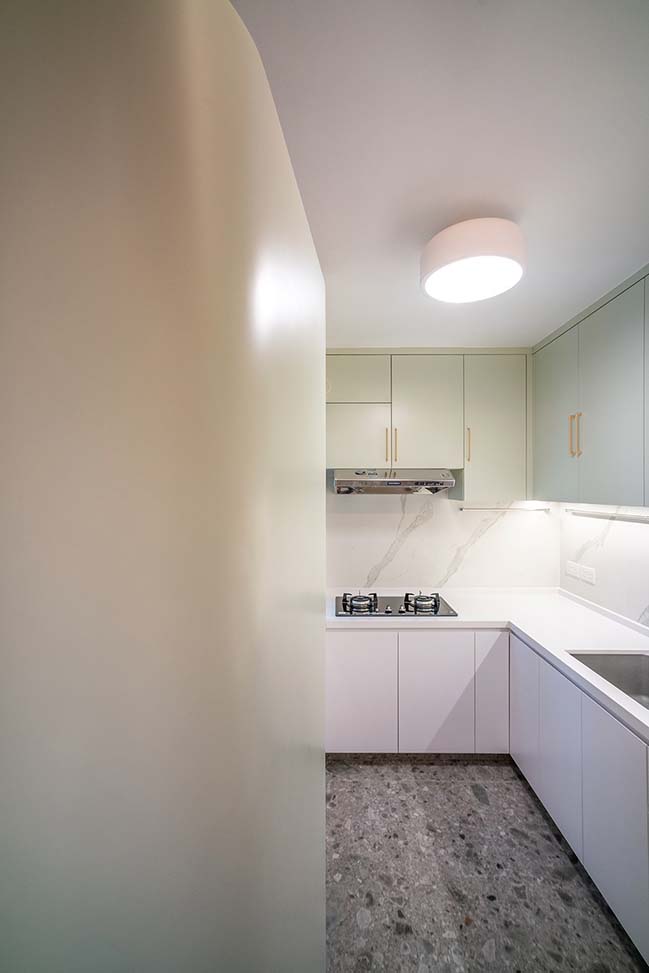
> YOU MAY ALSO LIKE: Cosy apartment interior in Hong Kong by mnb design studio
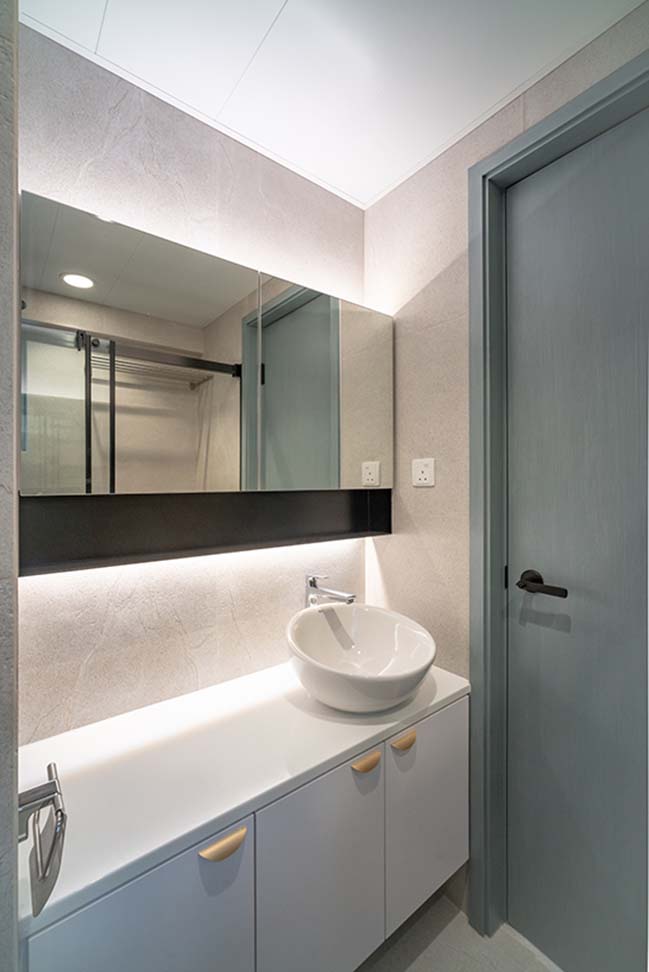
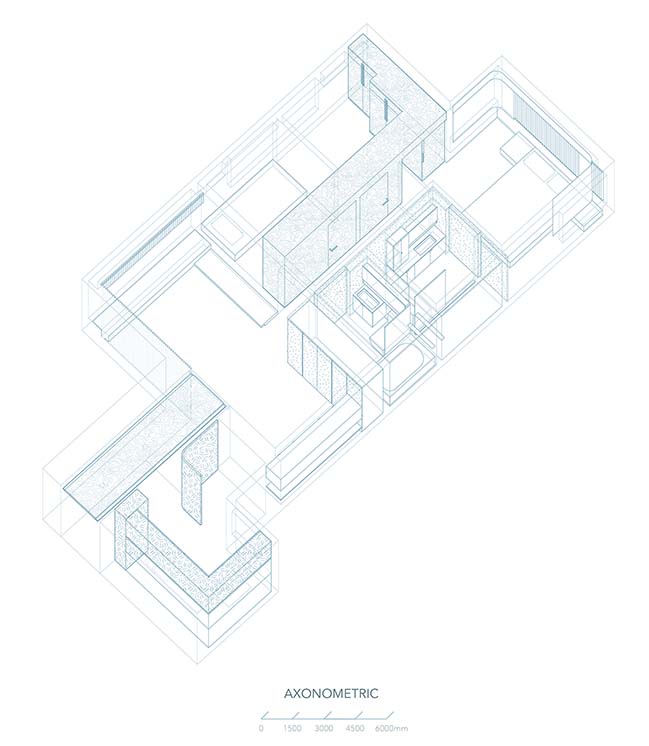
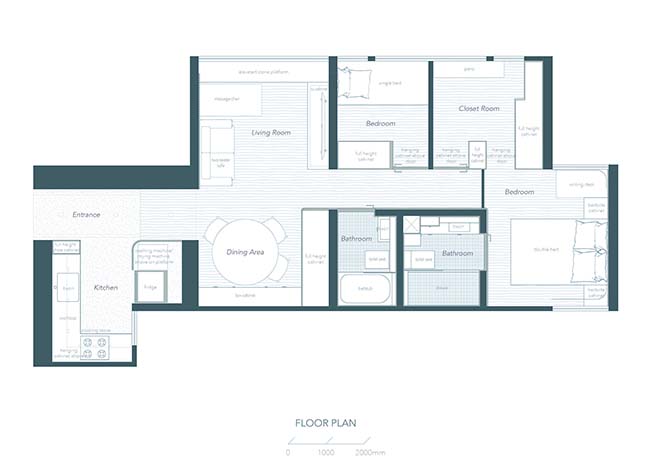
INTERIOR 9 by Napp Studio
12 / 16 / 2018 Reconfiguring a typical Hong Kong 700 square feet apartment through inserting a trio of cabinetry system housing all the utilities and storage...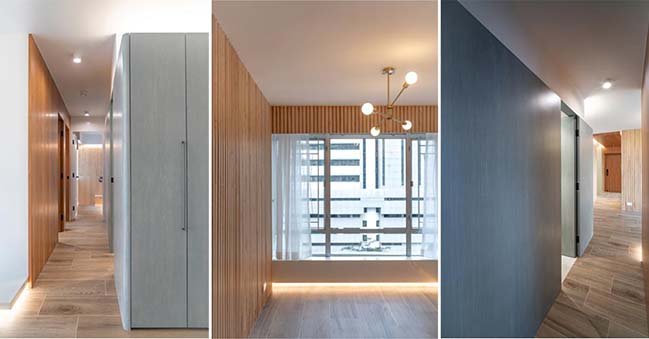
You might also like:
Recommended post: Floris Green Suites by noa*
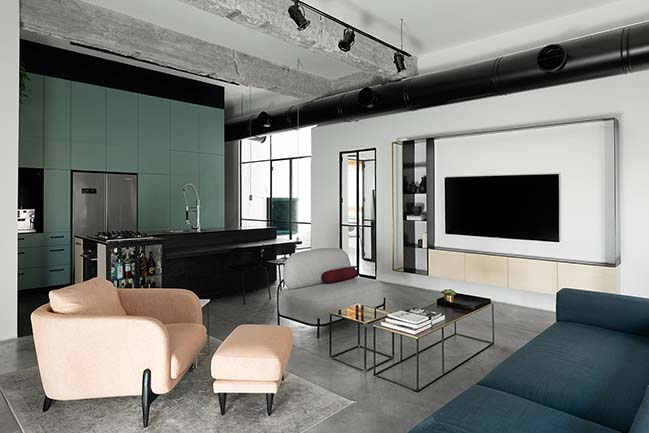
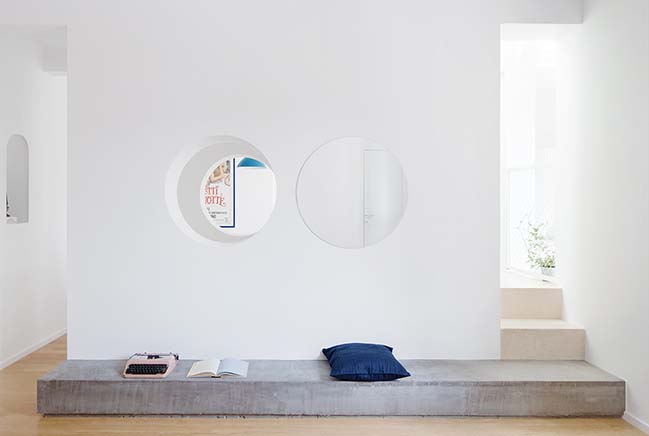
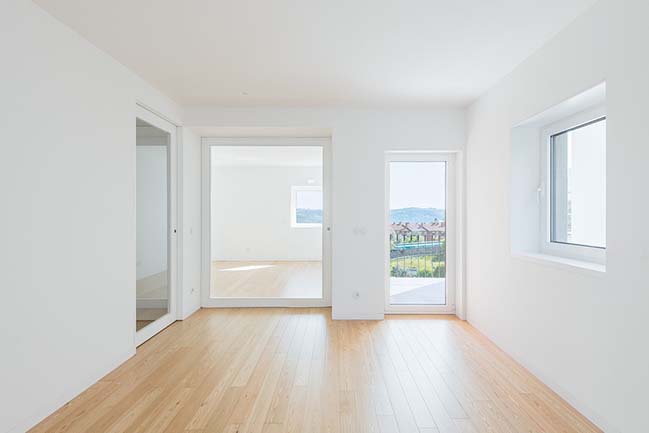
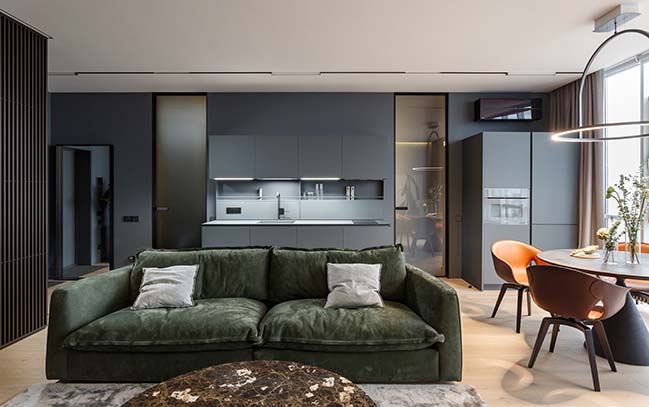
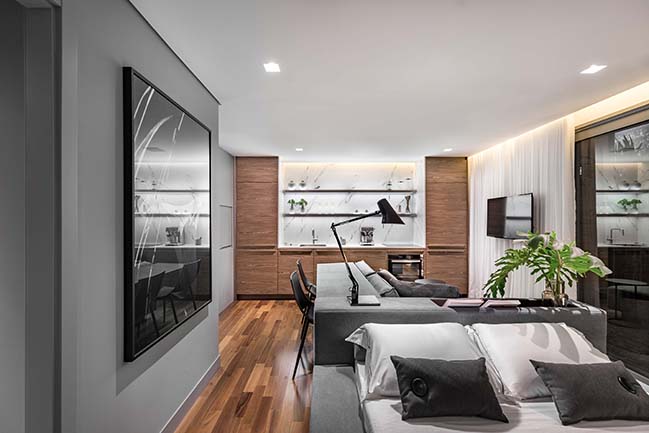
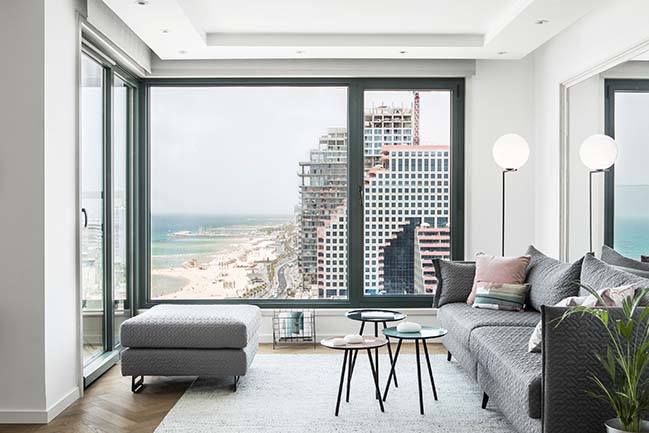
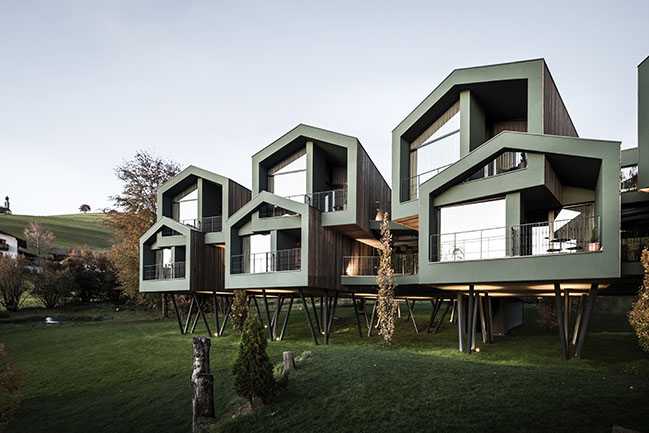









![Modern apartment design by PLASTE[R]LINA](http://88designbox.com/upload/_thumbs/Images/2015/11/19/modern-apartment-furniture-08.jpg)



