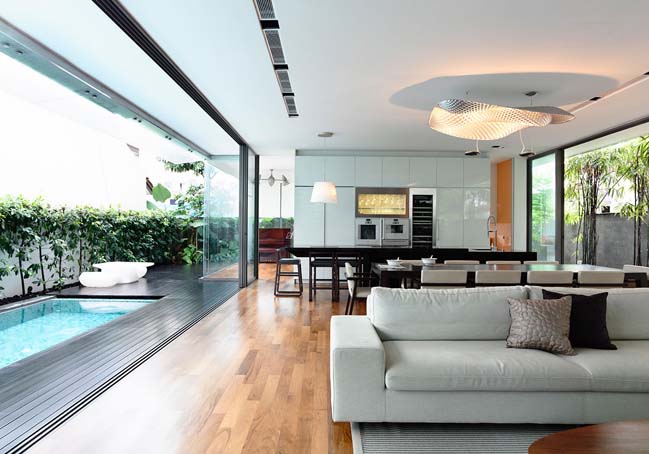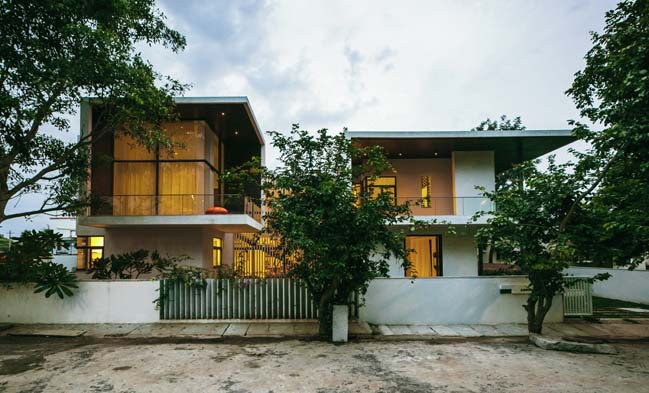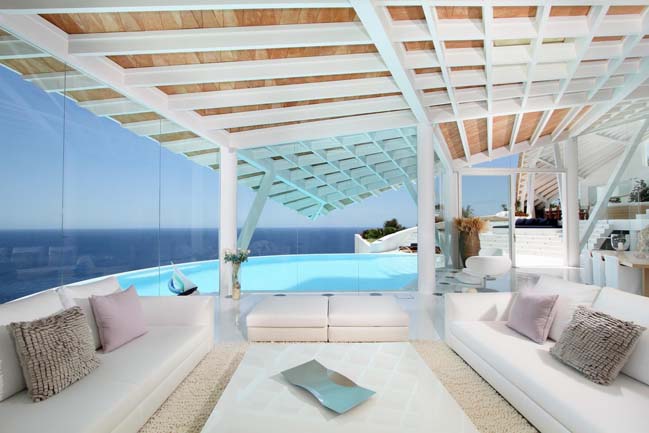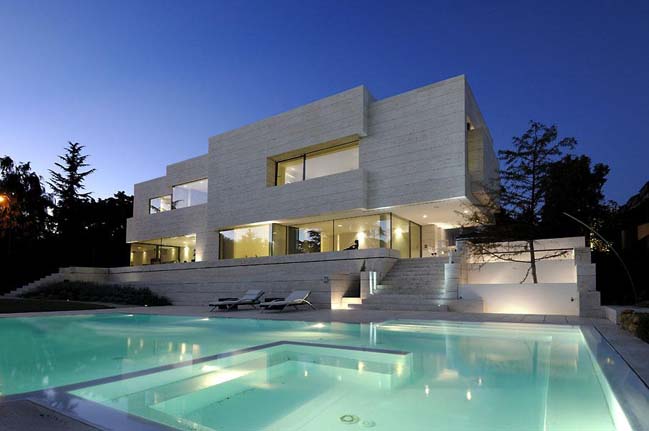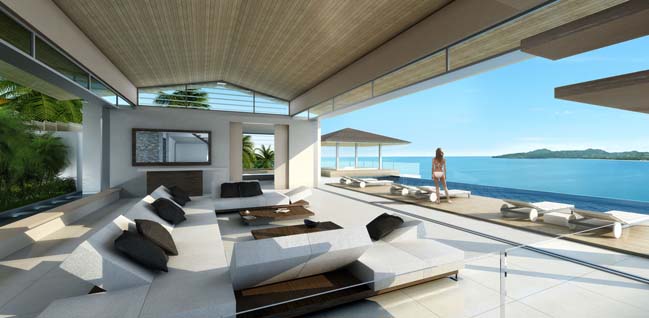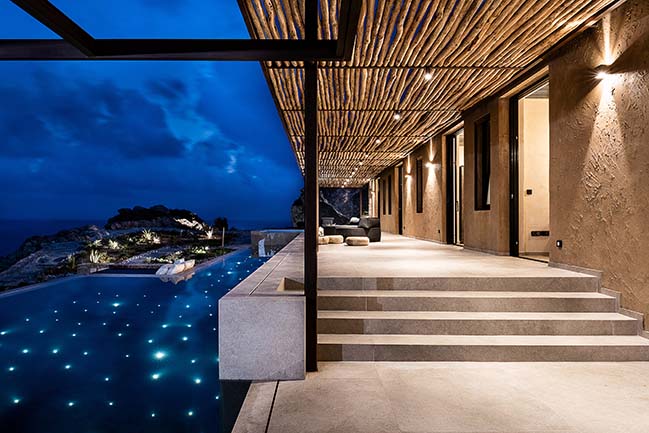09 / 25
2015
Kangaroo House is a modern house which has 2 houses within in 1 house for a 2 generation family in Korea who want to live together. The house was designed by Hyunjoon Yoo Architects
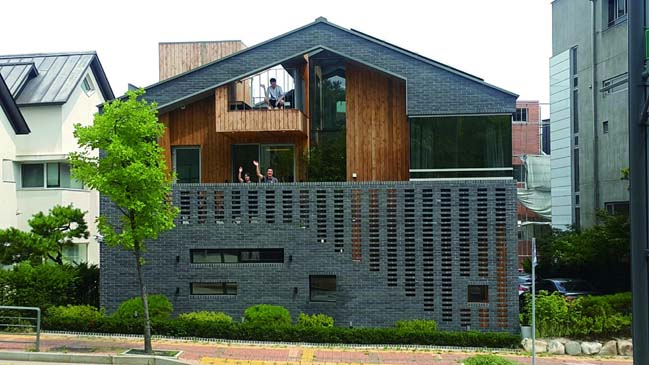
From the architecture: In Korea, when the son gets marriage, he live in a separate house. But in our client’s case, they want to live in a same “house” instead of an apartment housing, the most typical residence type in Korea. Therefore, the son bought the land, the parents built the house for the two families.
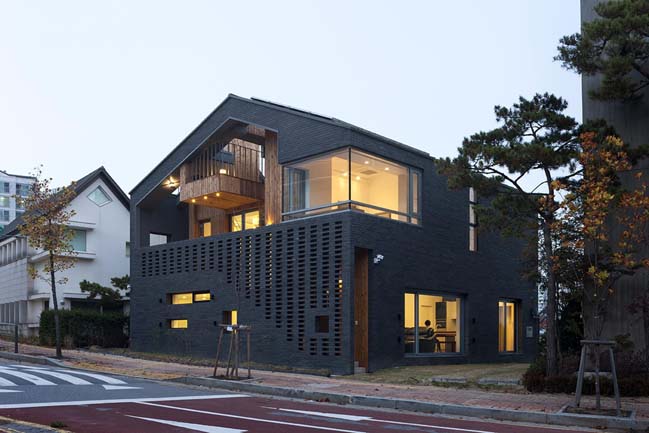
The concept of the house is inspired by the Australian animal - Kangaroo carries its baby in the pocket at the tummy. Just like that, the parents’ house contains the son’s house. The parents’ house is made of black brick, and the son’s house is made of wood. Kangaroo house is divided into four parts with the narrow courtyard at the center. The two story height courtyard is working as a divider and a connector at the same time between two houses.
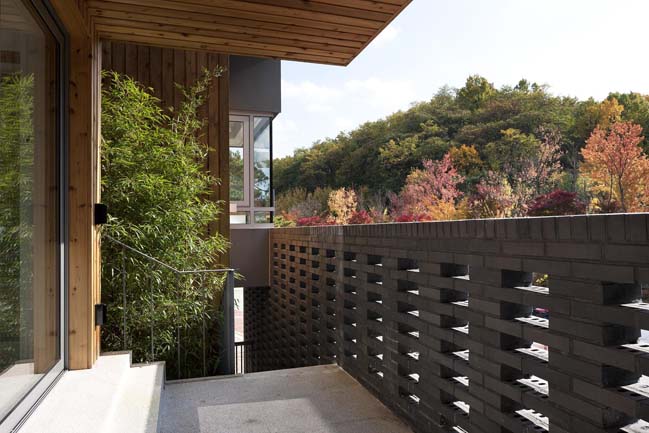
In order to make the house two independent houses we make the stair case the outdoor like alley space. And the four areas of the second floor has the different level. So people must use three or four steps whenever they enter into the new area. This various floor levels create the various ceiling height as well. The parents lives at the first floor and the son lives at the second floor.
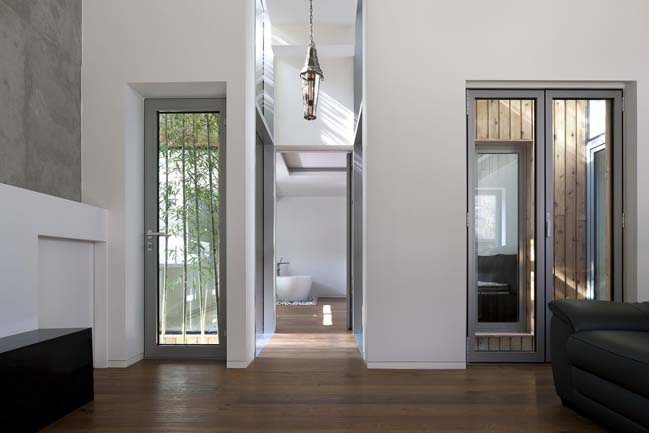
One of our major concern was how to manage the relationship between two generations, especially the relationship between mother in law and daughter in law. In Korea the relationship between mother in law and daughter in law is same as the one between mother in law and son in law in US culture. The daughter in law feels uncomfortable with the mother in law. Especially whenever mother in law comes to the kitchen, the daughter in law must come the kitchen to support her. So we design the people at the second floor can look down the kitchen area through the void whenever they go to the bathroom. However the mother in law at the first floor cannot watch the son’s house part because they are at the higher level. Son can look down the courtyard from the second floor, but he cannot look at the parents’ master bedroom facing the courtyard. The viewing directions in this house was carefully controlled based on the hierarchy of family members. By managing viewing is the key method to design the life style of this family.
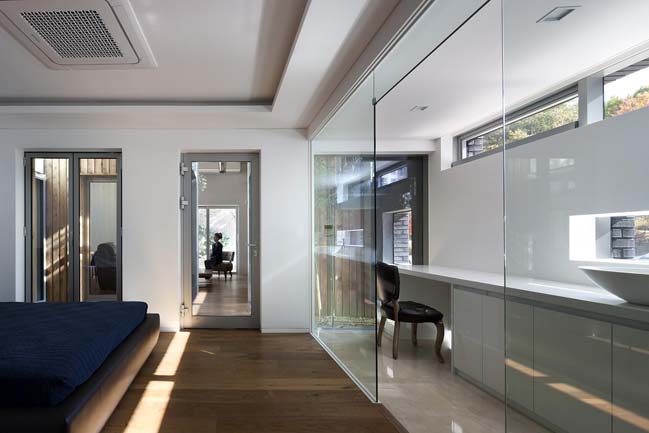
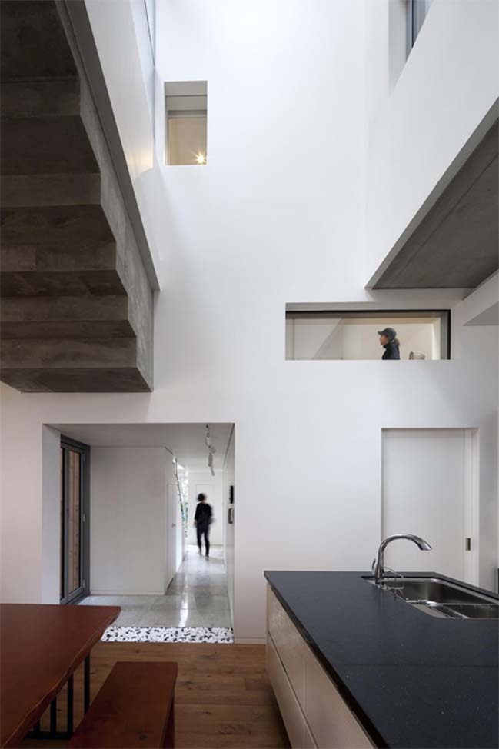
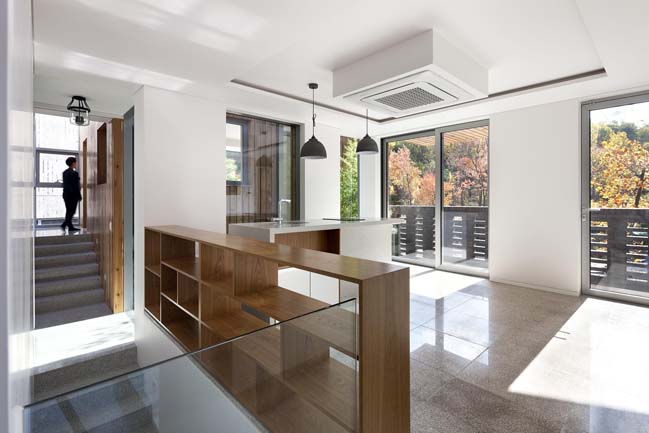
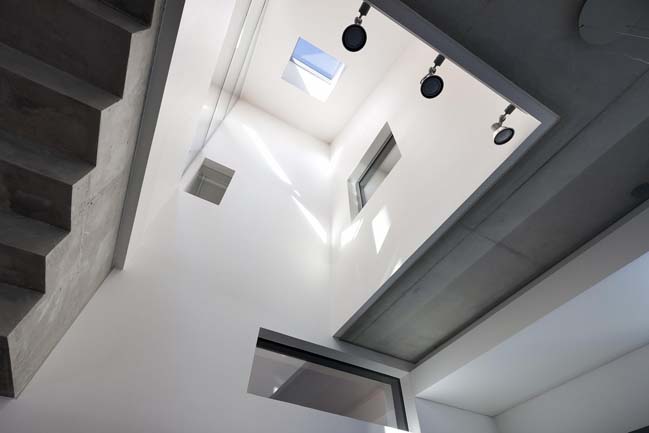
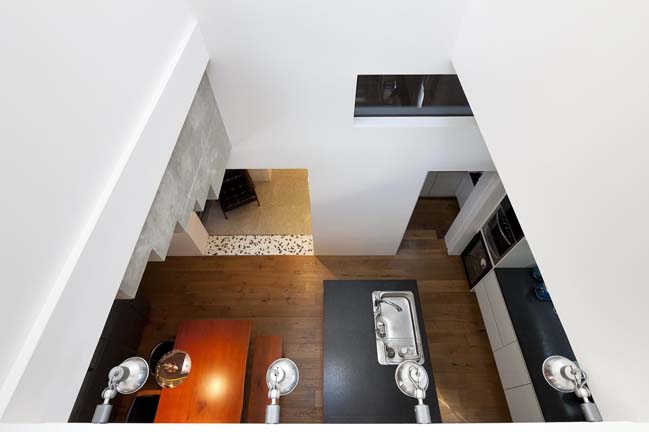
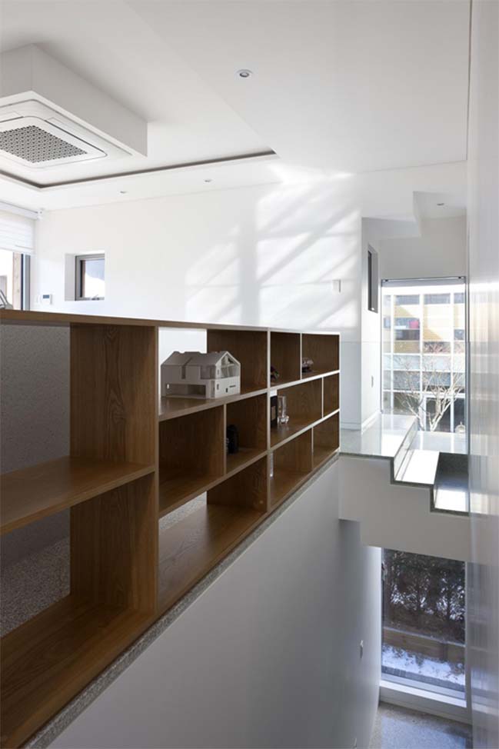
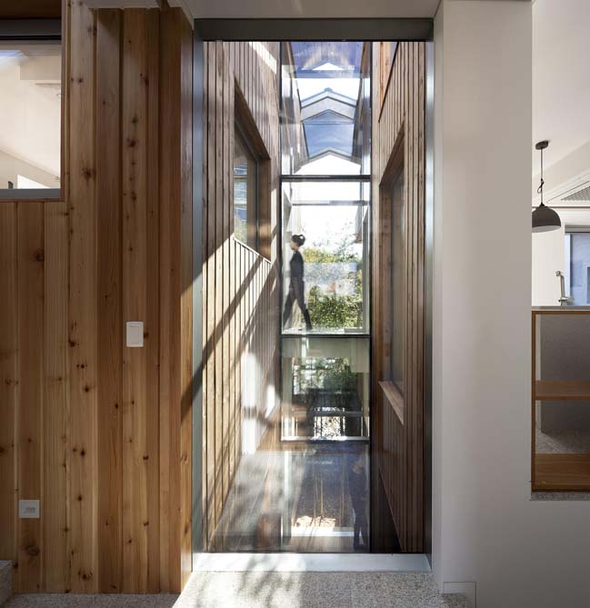
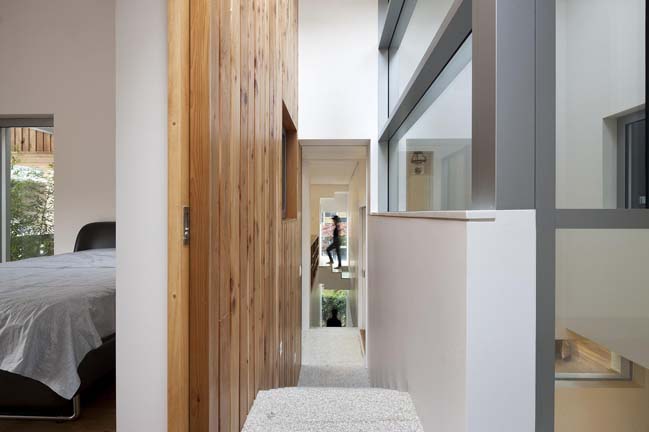
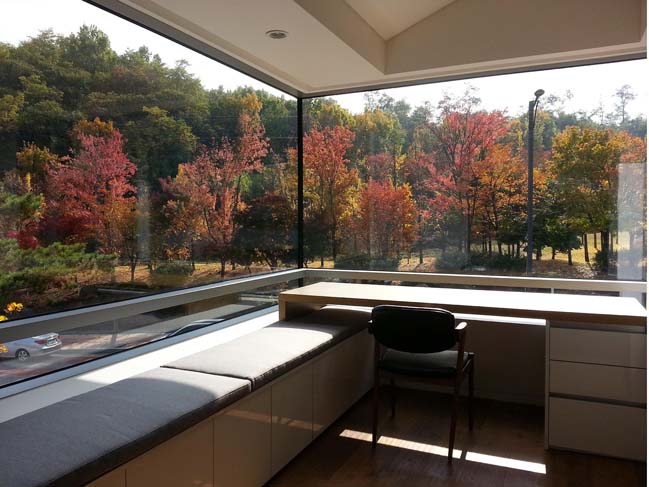
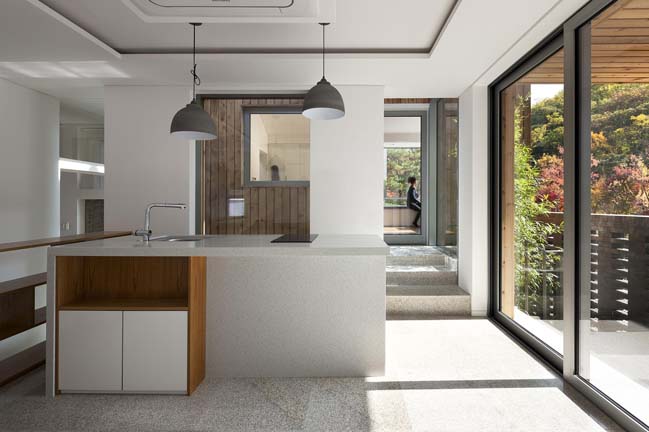
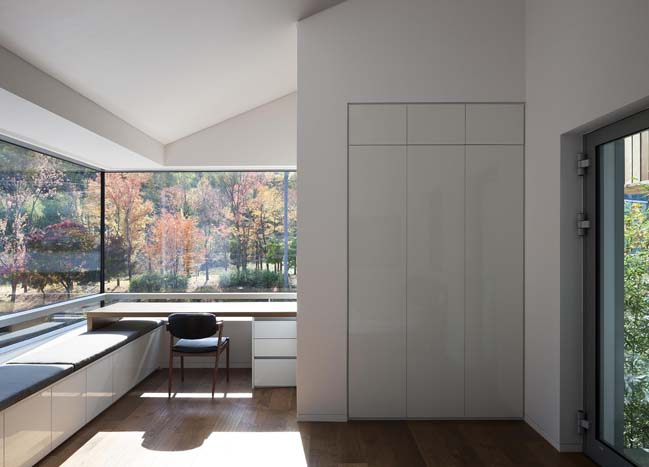
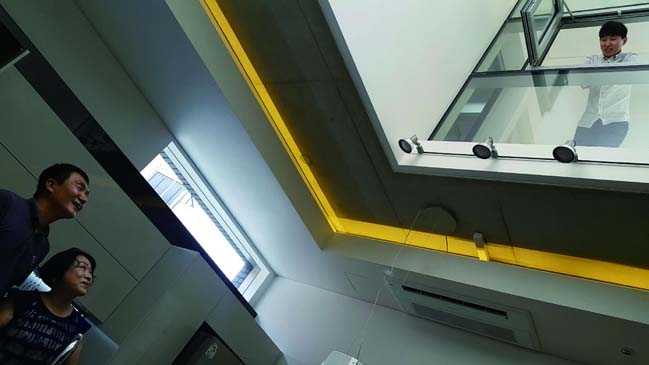
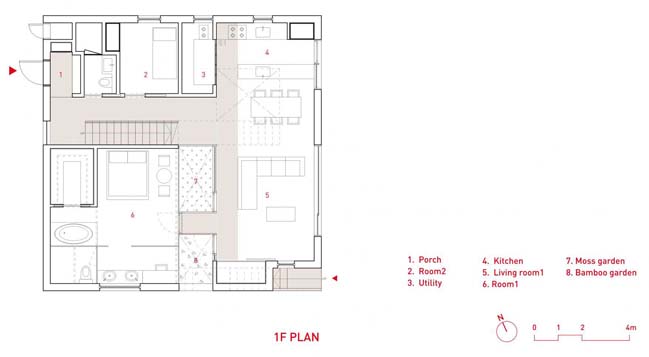
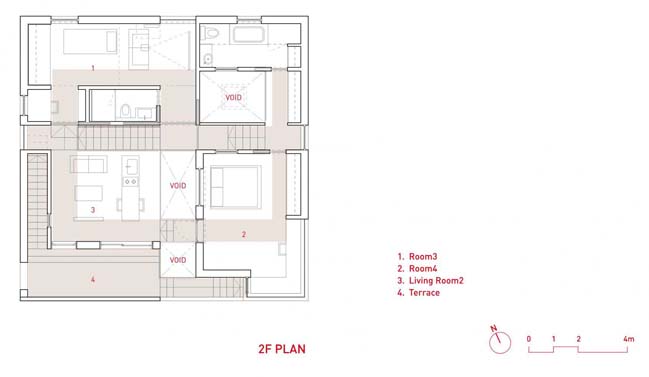

photos by Youngchae Park
> The Object: Luxury Villa By Planning Korea
> Conan House: Playful Modern House By Moon Hoon
> Blooming House By IROJE KHM Architects
view more modern house
Kangaroo House by Hyunjoon Yoo Architects
09 / 25 / 2015 Kangaroo House is a modern house which has 2 houses within in 1 house for a 2 generation family in Korea who want to live together
You might also like:
Recommended post: Vacation House in Livadia Chanion by Palyarch

