10 / 04
2019
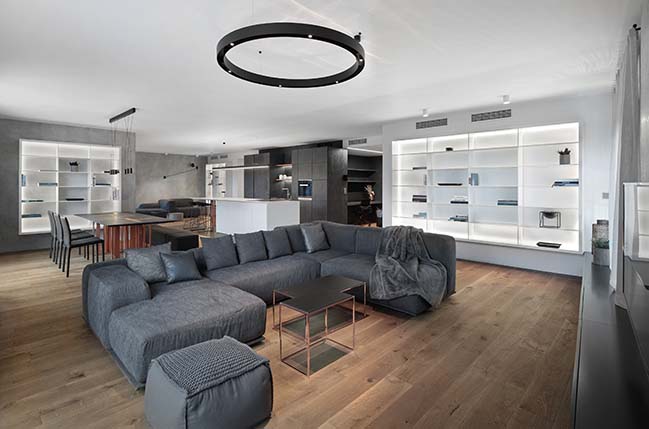
Architect: OOOOX
Location: Prague, Czech
Team: Radka Valová, Martin Moravec
Photography: KIVA Photo
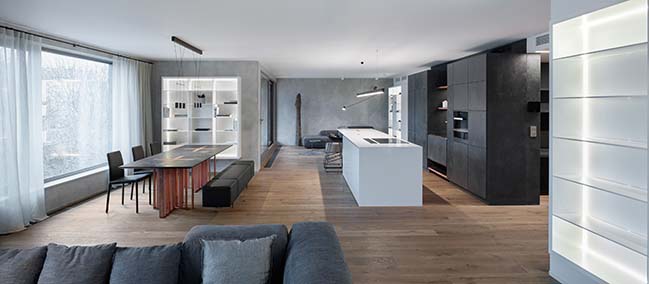
Fromt the architect: Thanks to the client’s changes, we have altered the original layout design to an open space without many corridors. All the facilities of the flat have been situated into the middle. A kitchen is adjacent to that unit, becoming thus the heart of the living room. We opened bathrooms next to each bedroom more.
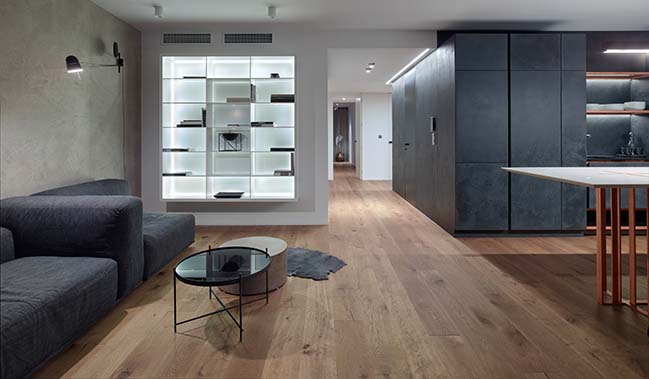
Concept / Colours / Materials – We opted for minimalist colours and the whole concept is minimalist, too. The original plan to preserve the uncovered concrete bearing walls in the interior unfortunately failed due to the developer when they plastered them all by mistake. Therefore, we had to set about skim coating to achieve the desired effect. In terms of materials, we accented the central unit of the flat with a black skim coat Betonepox and in the same way we dealt with the surface of the kitchen cabinets which border directly on the central unit. To highlight it more, we put a built-in LED strip of indirect lightening into the ceiling.
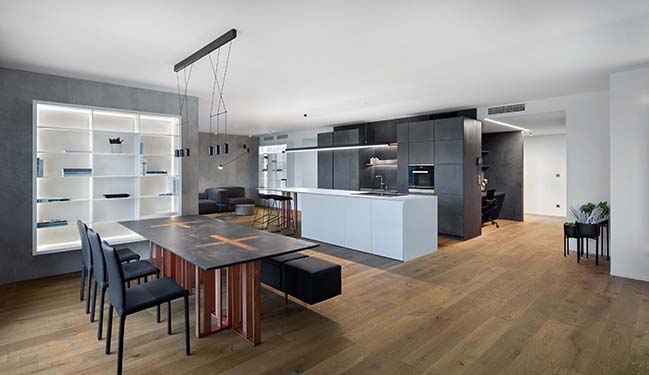
Kitchen and dining room – The high section of the kitchen has a surface skim coated with black Betonepox. This material has proven to be great from the viewpoint of both maintenance and lifespan. We selected copper details to combine with the black skim coat. The cooking island, by contrast, is made in a white varnish version with a white stone worktop. A striking copper leg of the bar can be traced through the board. The same detail is chosen by us for the dining table as well. The dining table seating is of two kinds – chairs and a bench.
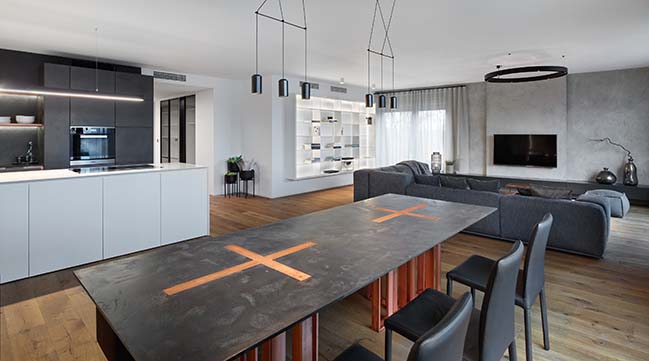
Living room – It is divided by the kitchen into two zones. The first zone is a seating in front of the terrace, while the other is a seating in front of the TV. Walls of the living room are furnished with suspended, illuminated bookcases. Lights in the entire room fall into indirect ones in bookcases, highlighting ones for pictures and furniture and dominating ones over the dining table and the sofa. Nevertheless, even the dominating lights are selected in the minimalist design.
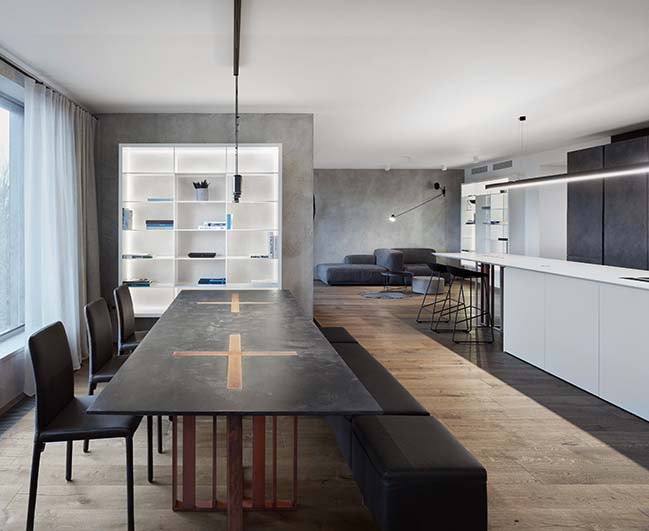
Bedrooms & bathrooms – Each of the bedrooms has its own bathroom. The main bedroom is interconnected with its bathroom by a tinted glazing. Surfaces of the children and guest bathroom are decorated with waterproof wallpaper. And the main bathroom is skim coated in neutral grey.
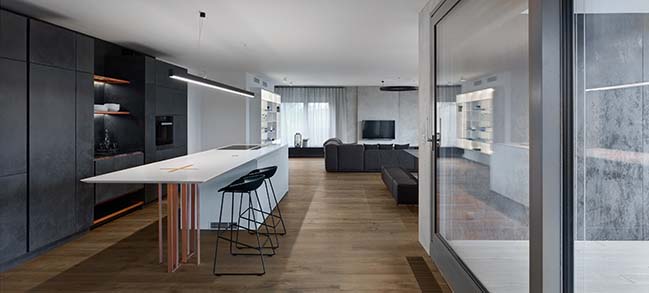
Accessories – The interior accessories used within this interior are from the assortment of our showroom LOOOOX.
[ VIEW MORE OOOOX'S PROJECTS ]
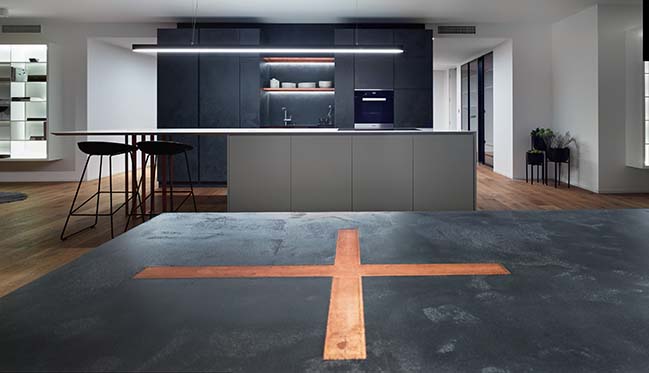
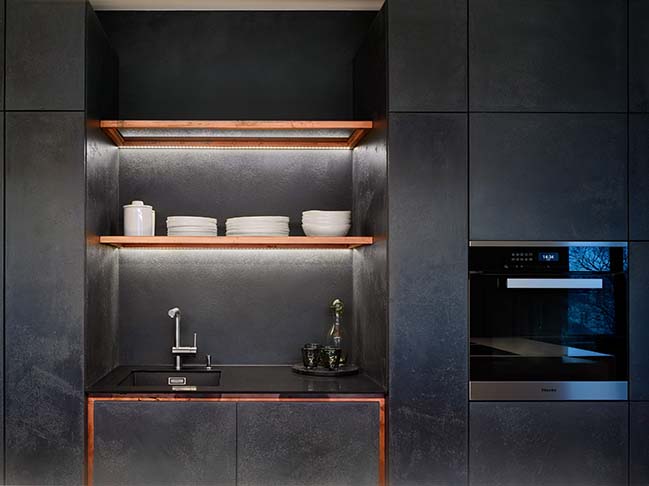
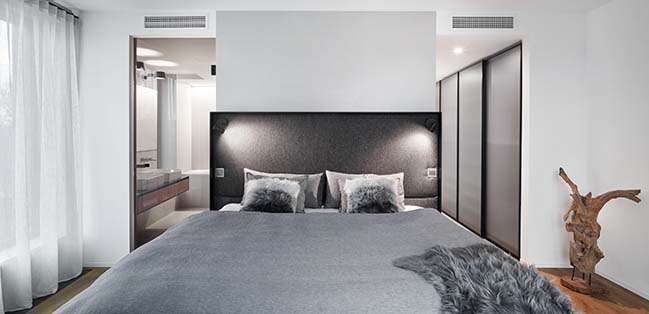
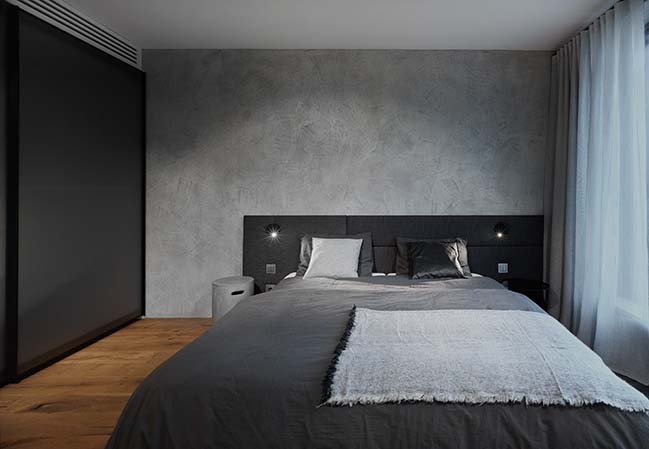
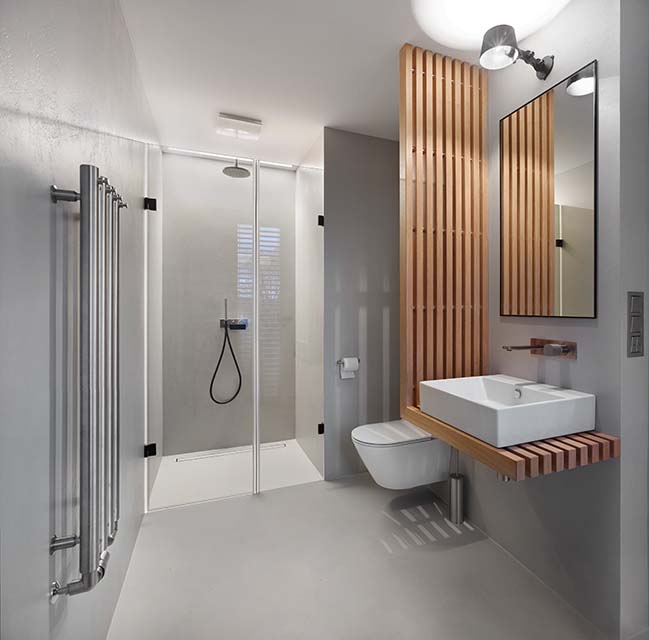
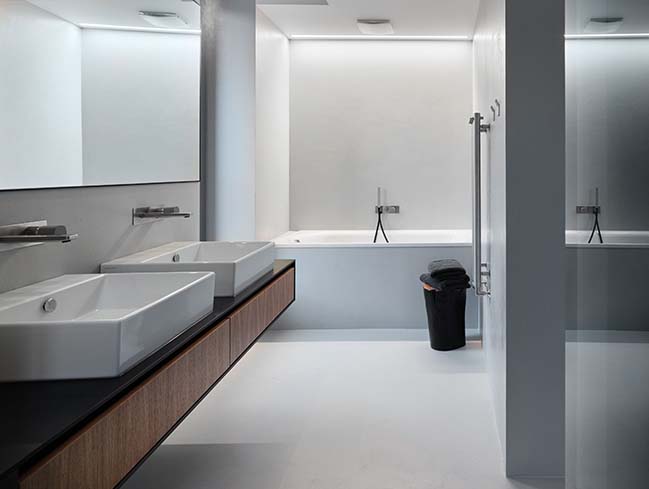
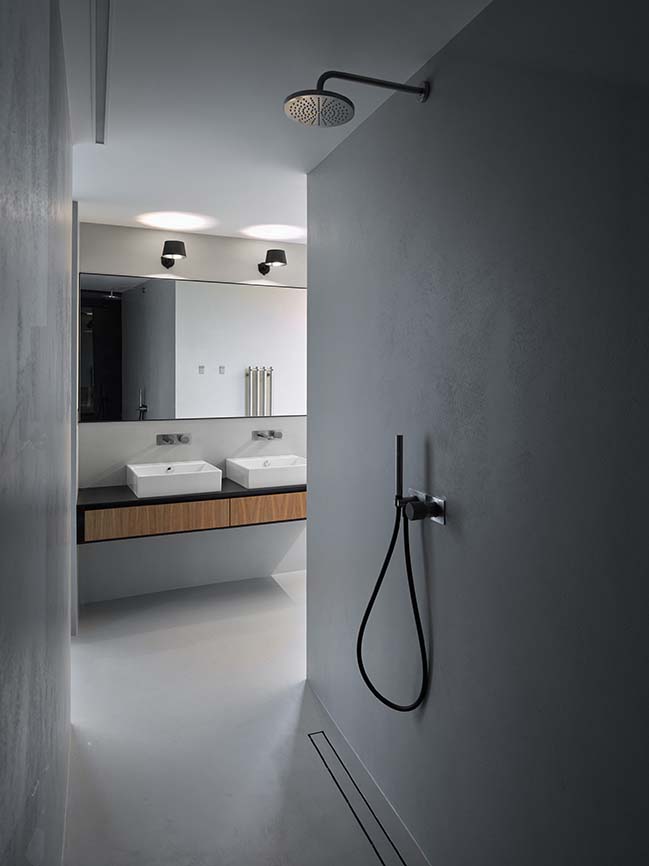
MARNA from Prague by OOOOX
10 / 04 / 2019 OOOOX opted for minimalist colours and the whole concept is minimalist, too. The original plan to preserve the uncovered concrete bearing walls in the interior...
You might also like:
Recommended post: Engie Headquarters in Milan by Park Associati
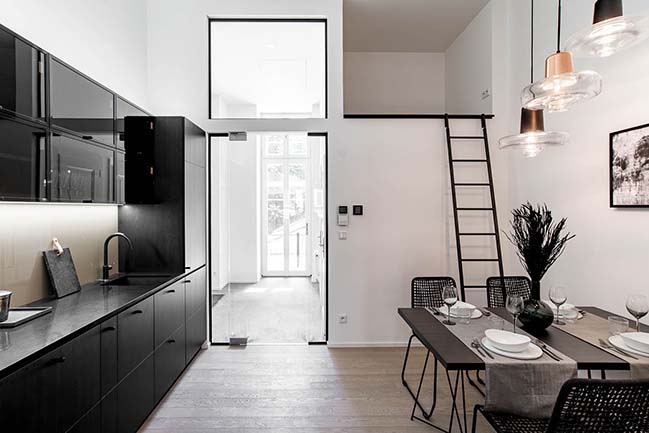
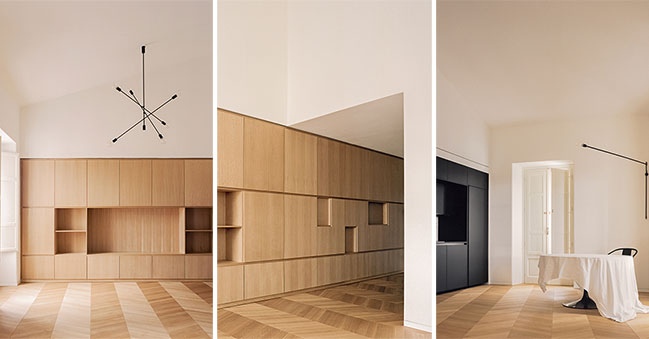
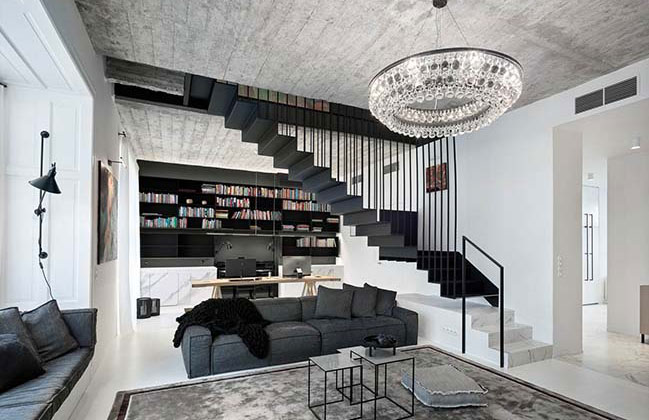
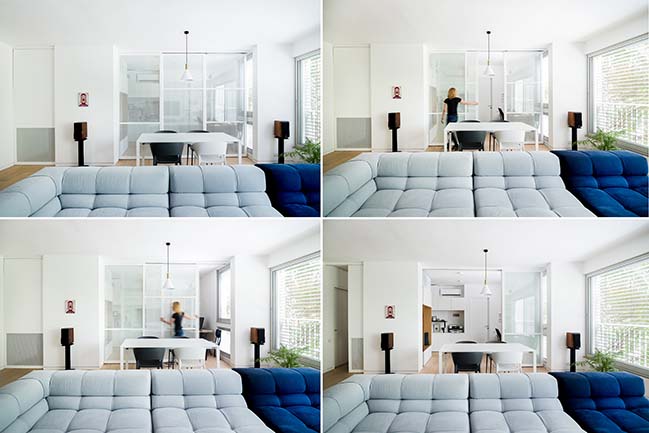
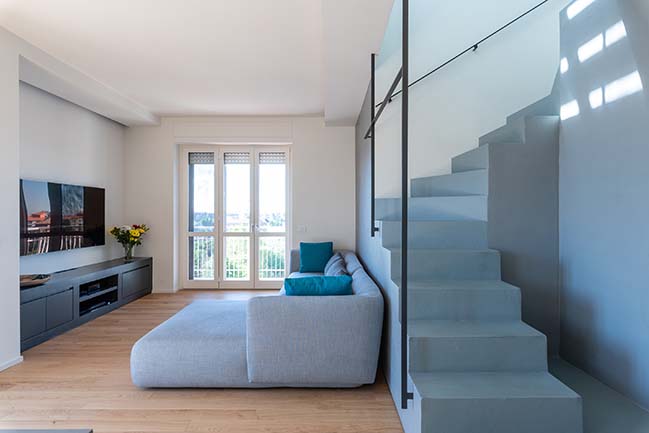
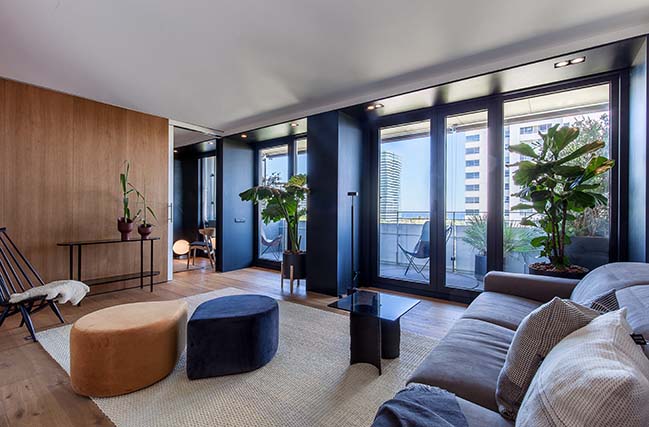
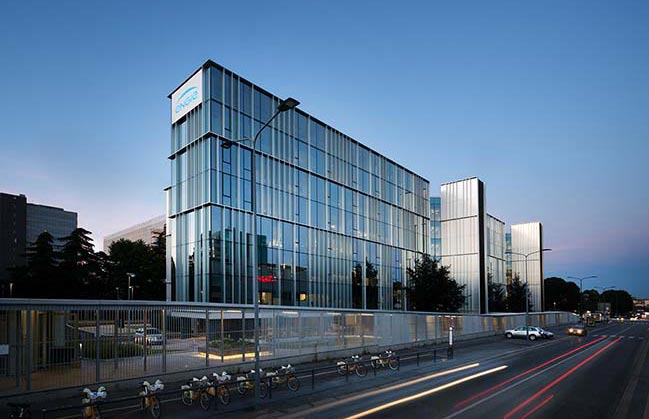









![Modern apartment design by PLASTE[R]LINA](http://88designbox.com/upload/_thumbs/Images/2015/11/19/modern-apartment-furniture-08.jpg)



