12 / 24
2024
The project "Nano Breeze" employs adaptable and flexible semi-open layouts, utilising gradually transparent vertical plant shelves and storage wooden platform to blur the boundaries between activity area and rest area with certain spatial privacy, while maintaining airflow with cross ventilation...
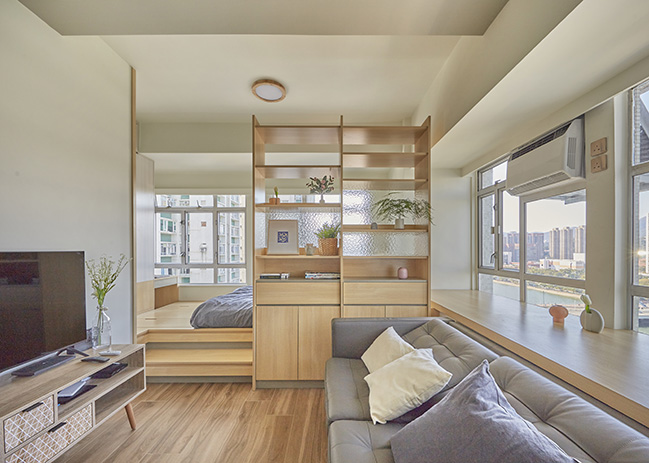
> Furo Hoteru by Sim-Plex Design Studio | Integration Of Tranquil Retreat With Inheritance Of Culture
> Everchild Residence by Sim-Plex Design Studio
From the architect: "Nano" refers to the length unit of "Nanometer," and is often used to describe something extremely small. In Hong Kong, "Nano Flats" refers to residential units with micro usable floor areas, typically ranging from around 100 to 200 square feet. With the trend of high-density and concentric urbanisation in Hong Kong, nano apartments have become increasingly common, as if in other metropolitan areas such as Tokyo and UK.However, in small spaces, the needs and functionalities of living are still essential, including areas for rest, activities, workspaces, storage, kitchens, and bathroom amenities. Traditional room division designs might lead to cramped spaces and poor air ventilation due to insufficient area. Conversely, using an aggressive open-plan approach may compromise privacy. In this case, through the use of layout design, how can we obtain a right balance between spatial porosity and privacy? In the hot and humid climate of Hong Kong, how can breeze be promoted with indoor plants effectively integrated?
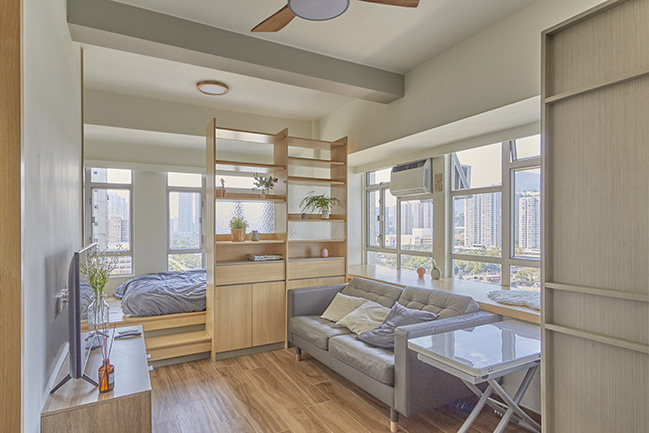
The project "Nano Breeze" employs adaptable and flexible semi-open layouts, utilising gradually transparent vertical plant shelves and storage wooden platform to blur the boundaries between activity area and rest area with certain spatial privacy, while maintaining airflow with cross ventilation. We aim at creating a prototype of nano units for a rivera breeze by semi-porous spatial design.
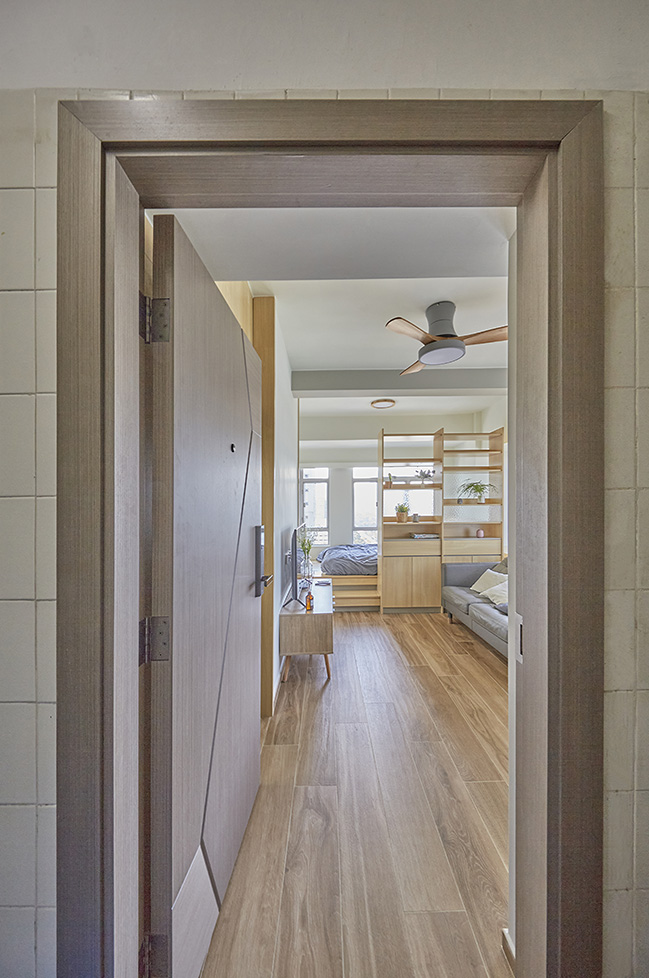
Given the constraints of nano spaces, the project faced many layout problems: the kitchen and bathroom doors directly faced the living room, with a long row of windows facing the river scenery on the other side, resulting in insufficient functional wall space; the overall window proportions were adequate, but improper design could disrupt the balance of privacy; the kitchen space was long and narrow, and so becoming too dim when the door was closed.
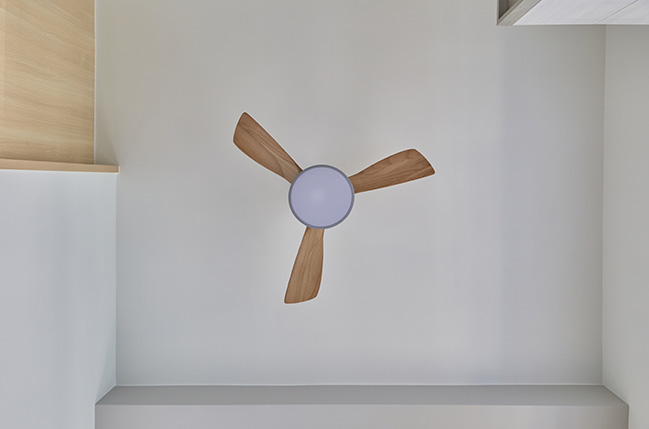
The project started by addressing circulation issue, changing the bathroom door to connect with the kitchen internally to reduce disturbances to the living room's activity area and to preserve wall space for TV cabinets and storage units, with a sofa by the window; for layout issue, with the use of vertical plant shelves and storage platforms as dividers between the living and rest areas, the design maintains both spatial and visual porosity, avoids the cramped feeling caused by nano areas, and retains the privacy of the rest area.
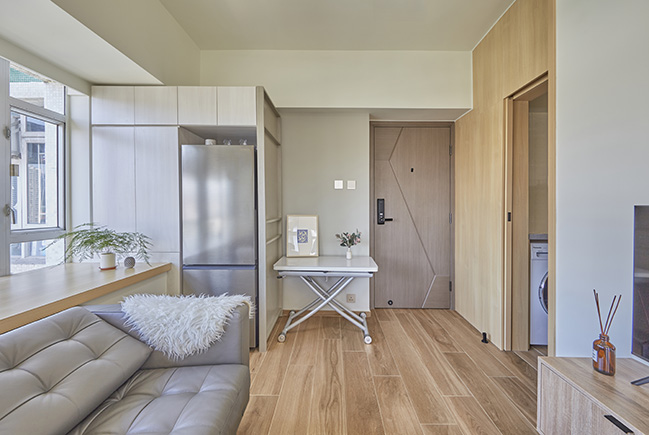
For storage functionality issue, a full-height wardrobe and a small workstation with hanging bookshelves are placed in front of the double bed in the rest area, usable while sitting on the wooden platform. The spacious windowsill in the living room is covered with warm wooden material for reading or sunbathing, with a storage cabinet at the end for a refrigerator and a grey magnetic board for sticking reminders when going out.
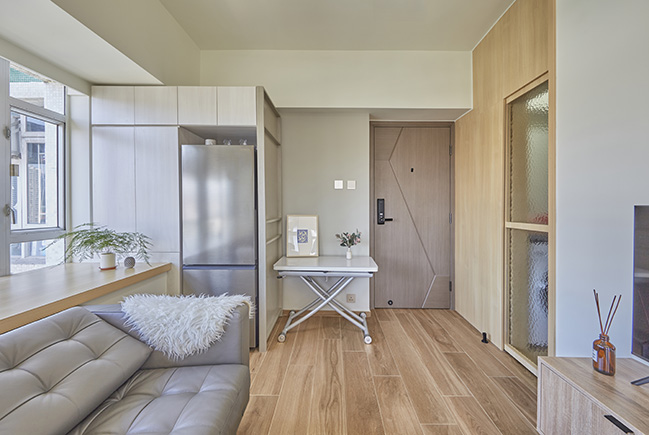
Cross Breeze Ventilation With Greenery
Located in a subtropical climate, Hong Kong is characterised with similarities to tropical climates for hot and humid summer. If traditional room divisions are used in nano flats, the cross ventilation and airflow will be reduced due to the obstruction of walls, not only visually segregating the space but also wasting the view facing the riverside. Additionally, this setup can make space looks cramped.
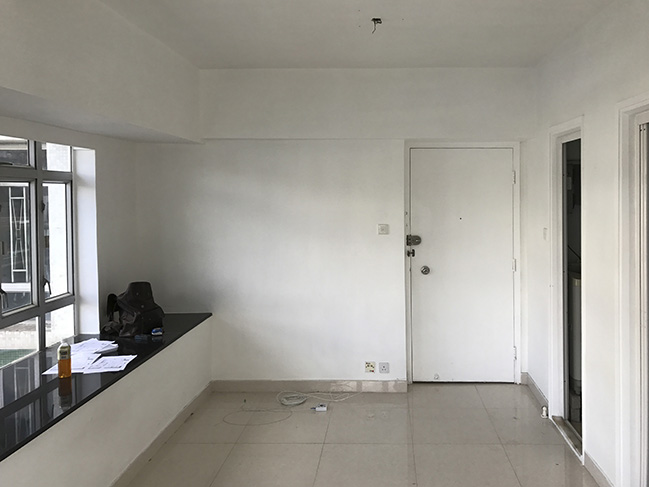
As a replacement for brick walls, the vertical plant shelves have a unique gradient design that becomes increasingly transparent from the bottom up: the bottom part consists of drawers and storage cabinets; the middle part utilises frosted glass with wave pattern, creating a semi-translucent effect that ideal for displaying decorative items and household goods without fully transparent; the top part is fully transparent and open at the top, allowing cross ventilation and the placement of potted plants. The greenery which undergo natural photosynthesis will help purify the air; the vertical shelves primarily use warm wood as the main material, accented with grey wood, blending with the wave glass to create a sense of intertwining solid and void; the living room activity area is also equipped with a ceiling fan to further enhance air ventilation.
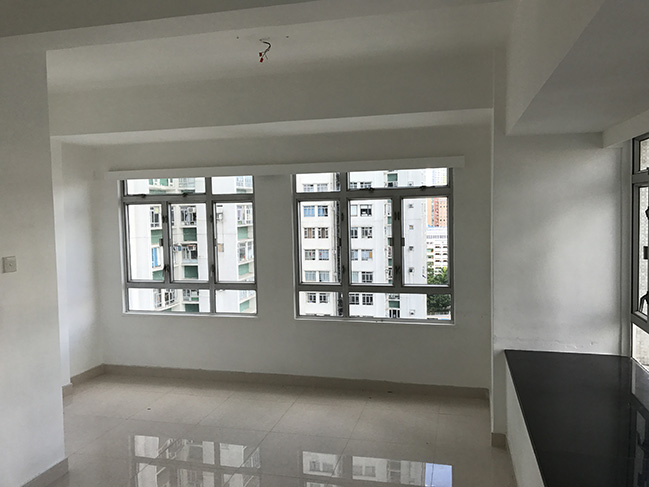
Adjacent to the refrigerator, there is a height adjustable table that can be used as a coffee table for daily use. During meals, it can be flexibly moved to the sofa area and raised to serve as a dining table; the dark original kitchen layout is redesigned with wave glass sliding door as partition, allowing light to pass through when closed; the grouping of circulation for bathroom into the kitchen helps reducing disturbances to the living room.
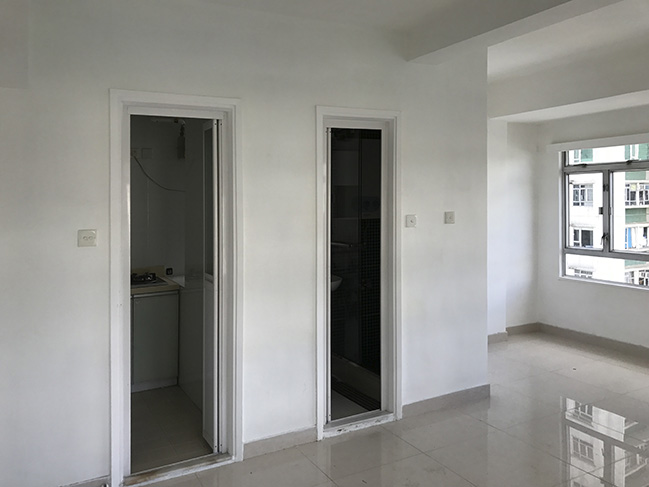
The "Nano Breeze" project uses gradient and transparent vertical plant shelves and platform storage to balance space permeability and privacy. Through adaptable and flexible layout designs, it aims to provide a sense of riverside breeze in nano spaces, allowing people to feel the gentle riverside breeze even in confined spaces.
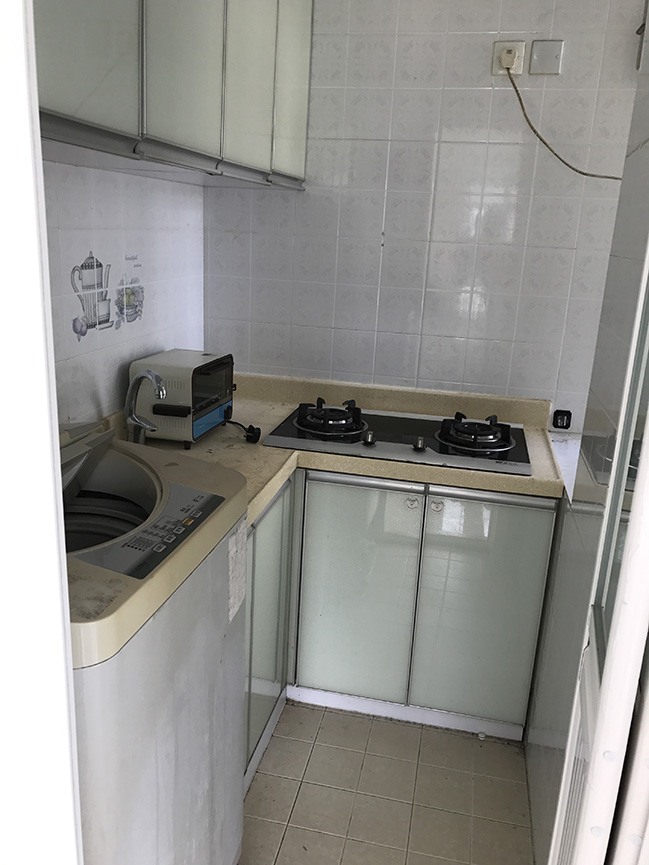
Architect: Sim-Plex Design Studio
Location: Garden Rivera, Hong Kong
Year: 2024
Project size: 242 sq.ft
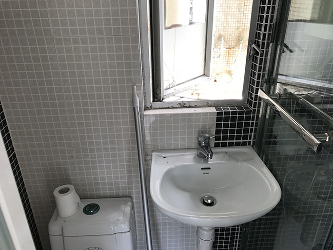
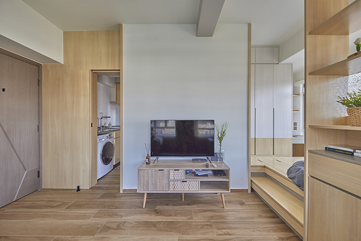

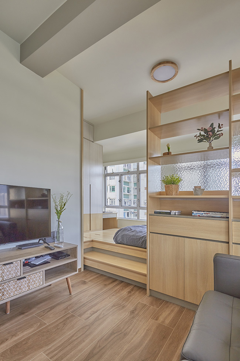
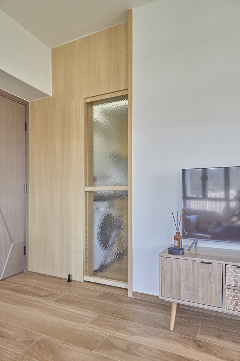
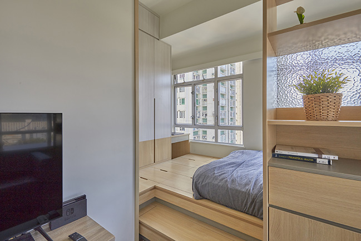
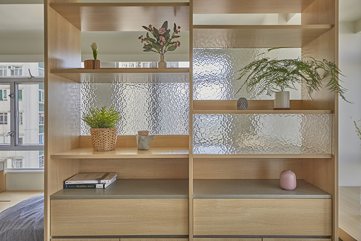
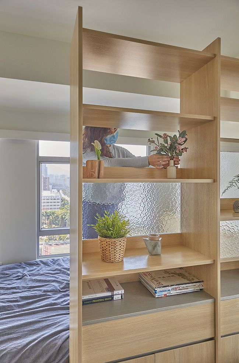
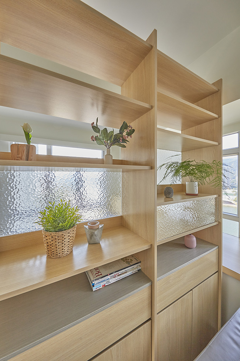
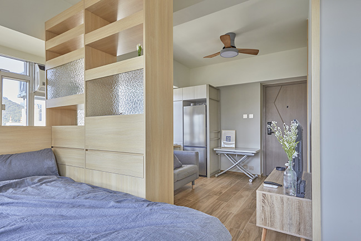
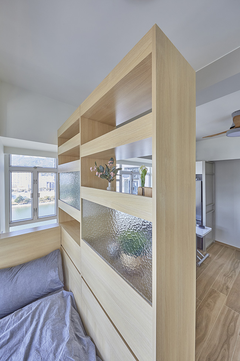
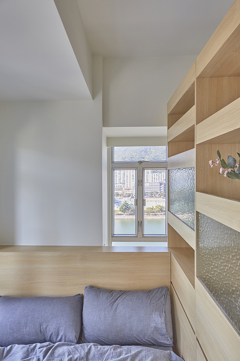
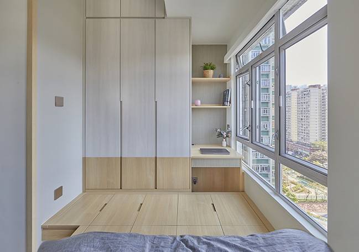
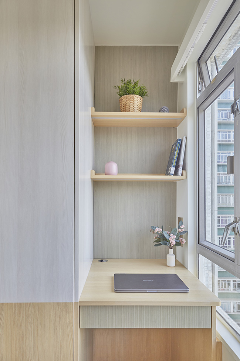
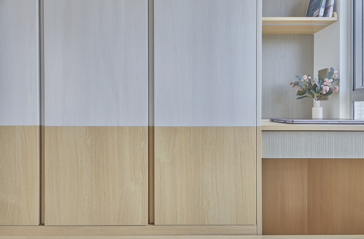
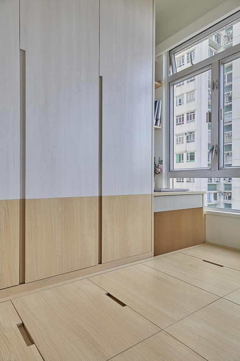
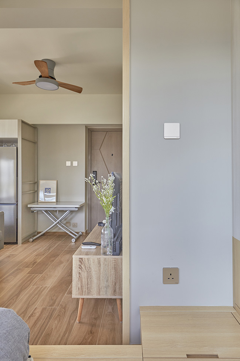
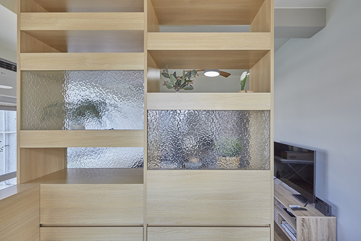
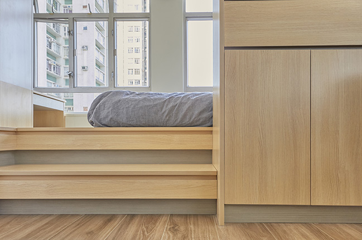
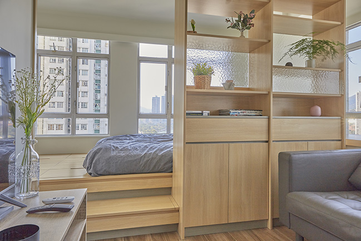
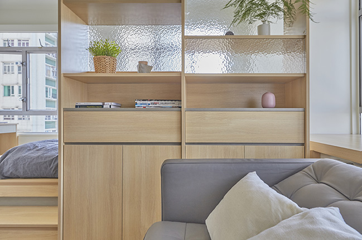
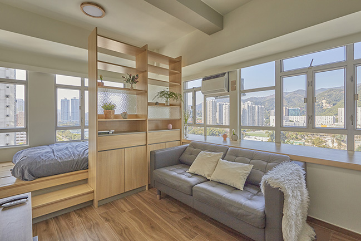
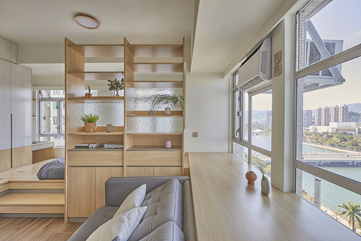
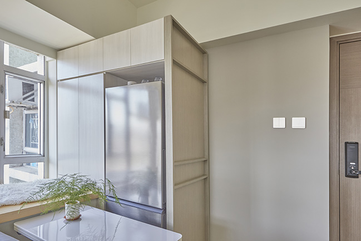
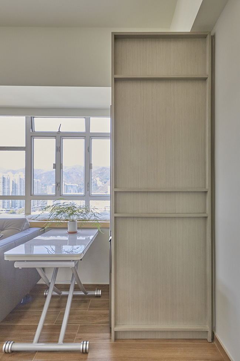
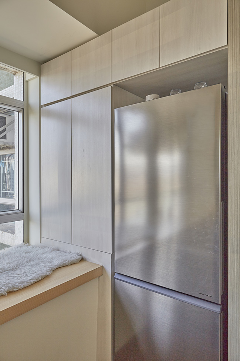
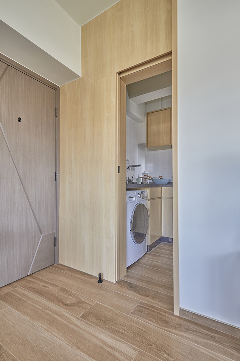
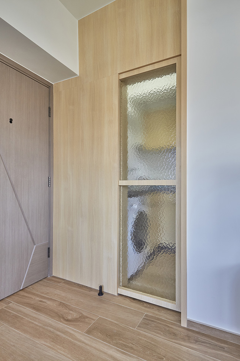
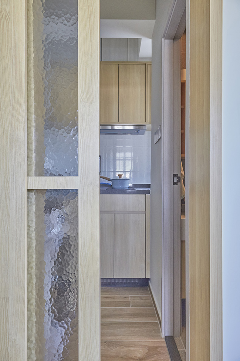
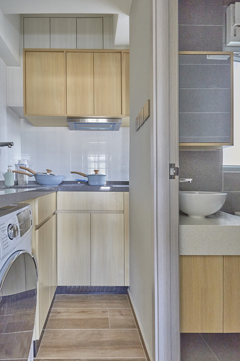
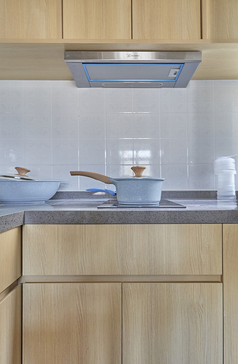
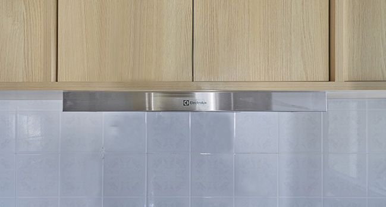
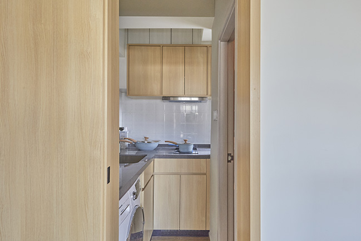
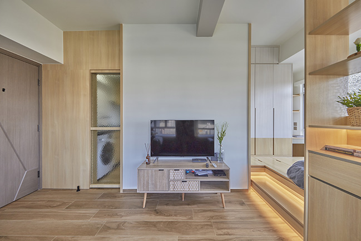
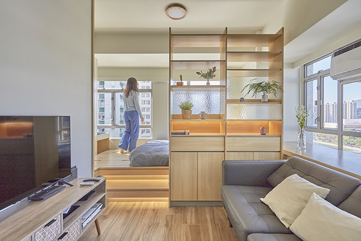
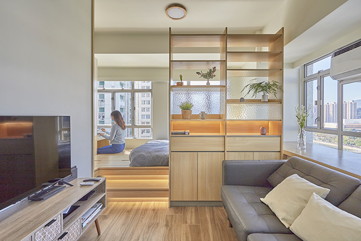
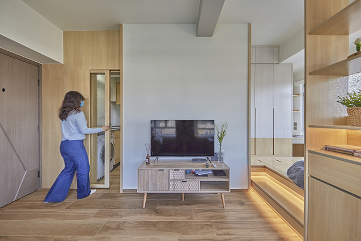
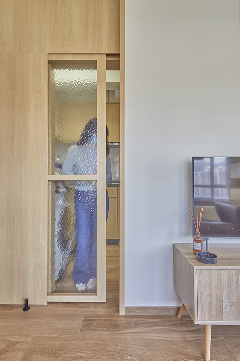
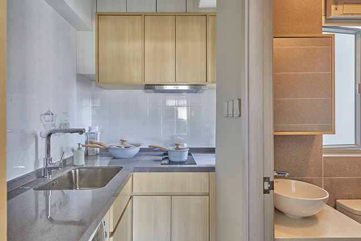
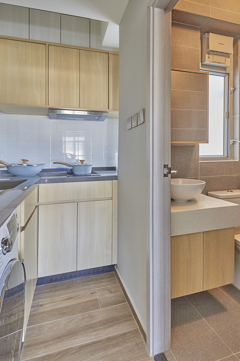
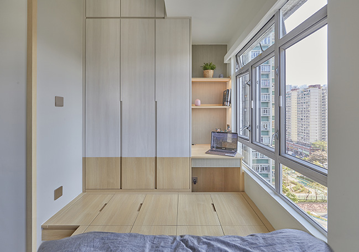
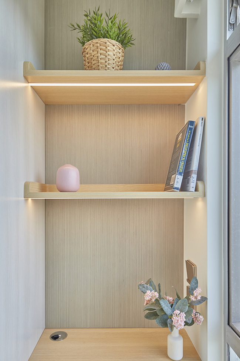
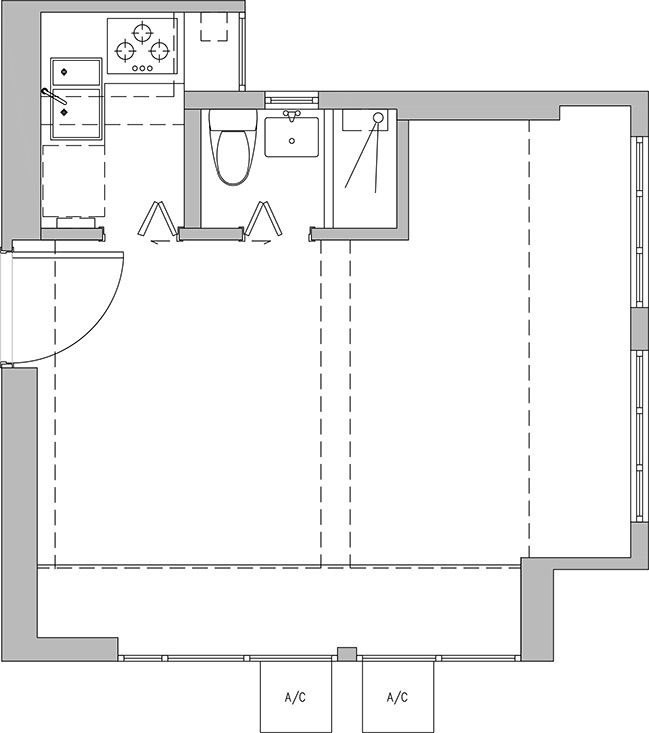
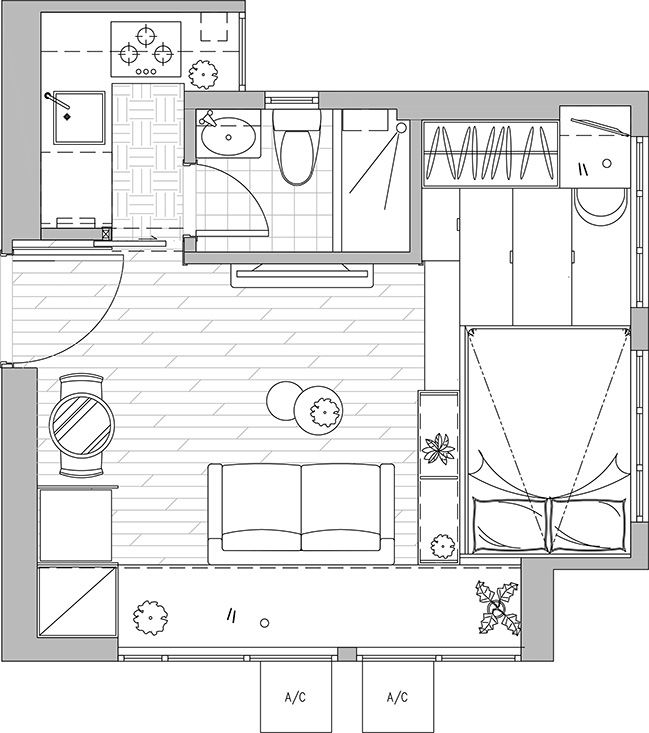
Nano Breeze by Sim-Plex Design Studio | Balance Of Spatial Porosity & Privacy
12 / 24 / 2024 The project Nano Breeze employs adaptable and flexible semi-open layouts, utilising gradually transparent vertical plant shelves and storage wooden platform to blur the boundaries between activity area and rest area with certain spatial privacy...
You might also like:
Recommended post: Minimalist Monochrome Glasshouse by Sarah Waller Architecture
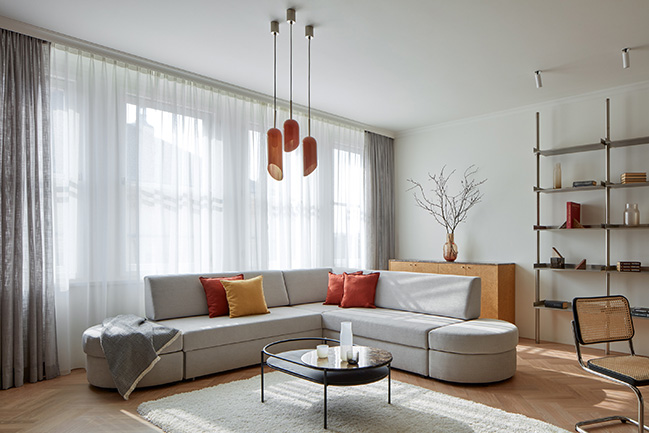
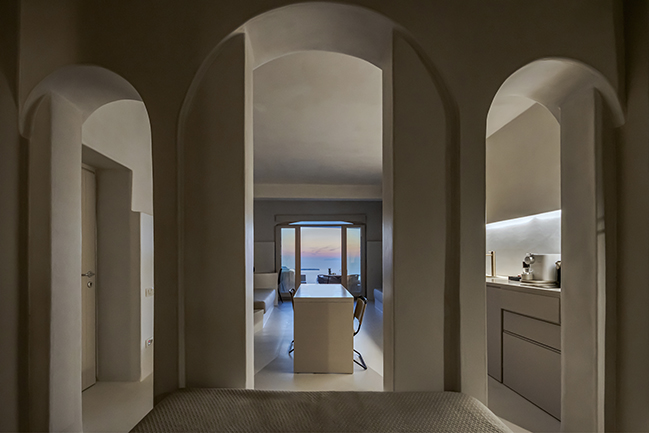
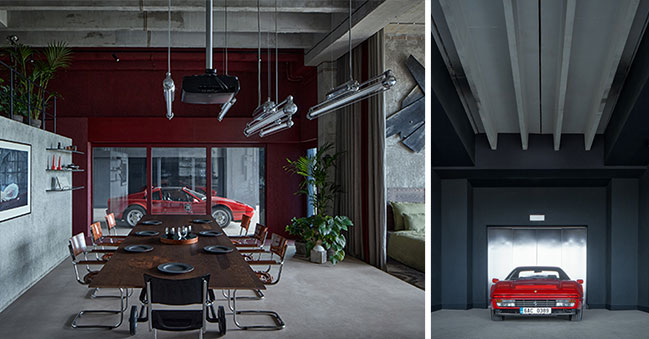
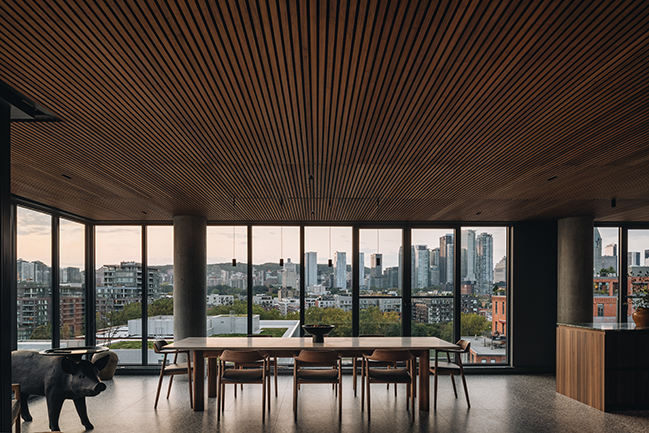
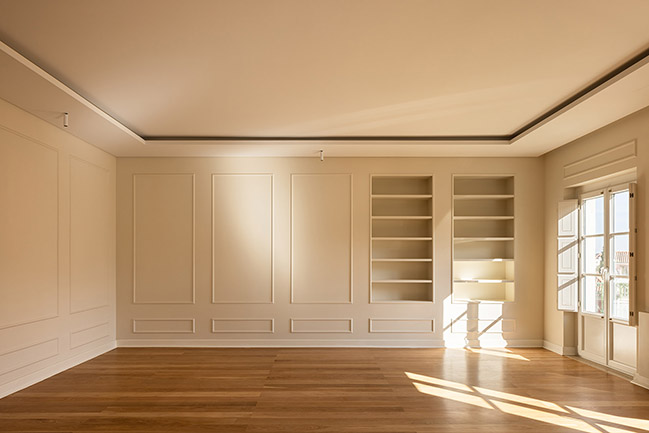
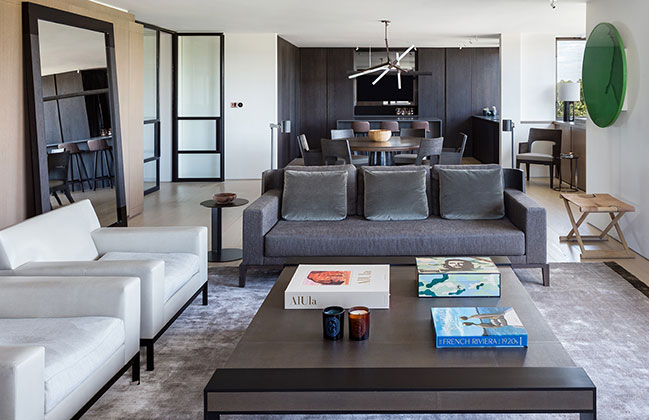
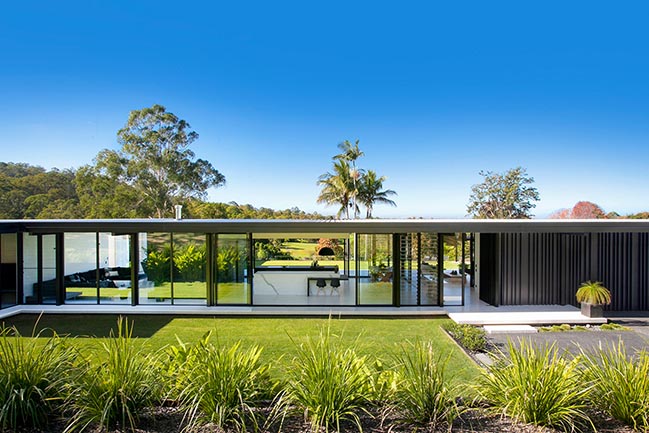









![Modern apartment design by PLASTE[R]LINA](http://88designbox.com/upload/_thumbs/Images/2015/11/19/modern-apartment-furniture-08.jpg)



