01 / 10
2025
A renovated apartment in the early 60s building, designed for a young family, is located in Nidau, Switzerland, in a peaceful neighborhood with a view of the river Zihl canal...
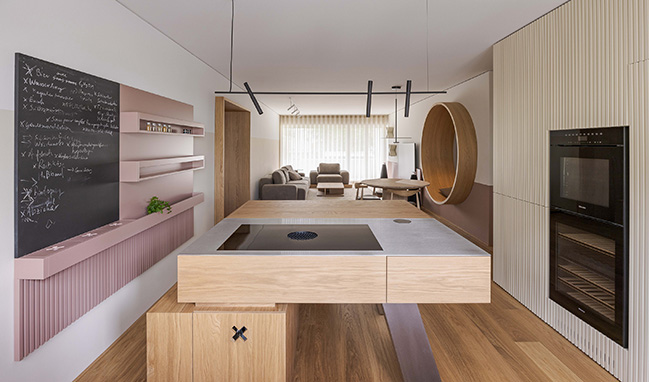
> Penthouse Serenity by Reimann Architecture
> Geneva Villa by JM Architecture
From the architect: The apartment retains its original, strictly divided floor plan. The space is organized into three clearly defined zones, interconnected by two unique custom-made carpentry elements that add visual dynamism and airiness to the interior. Each zone thus gains a distinctive character, combining privacy with an open aesthetic.
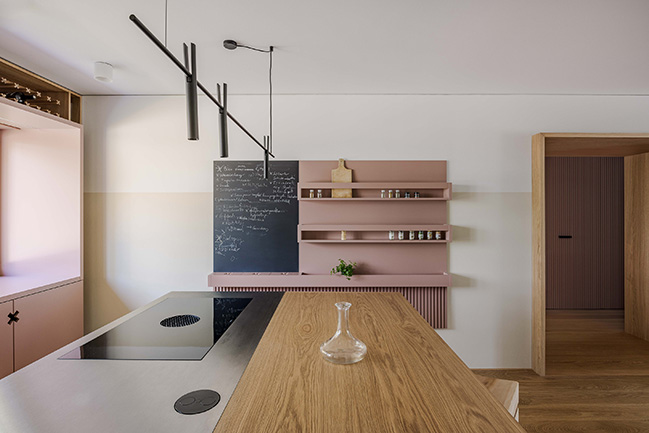
One of the specific carpentry features is an O-shaped opening, the cut-out in the wall that provides a view from the entry hall into the living area, thereby visually enlarging the hallway. At the same time, it functions as both entryway furniture and a part of the dining table.
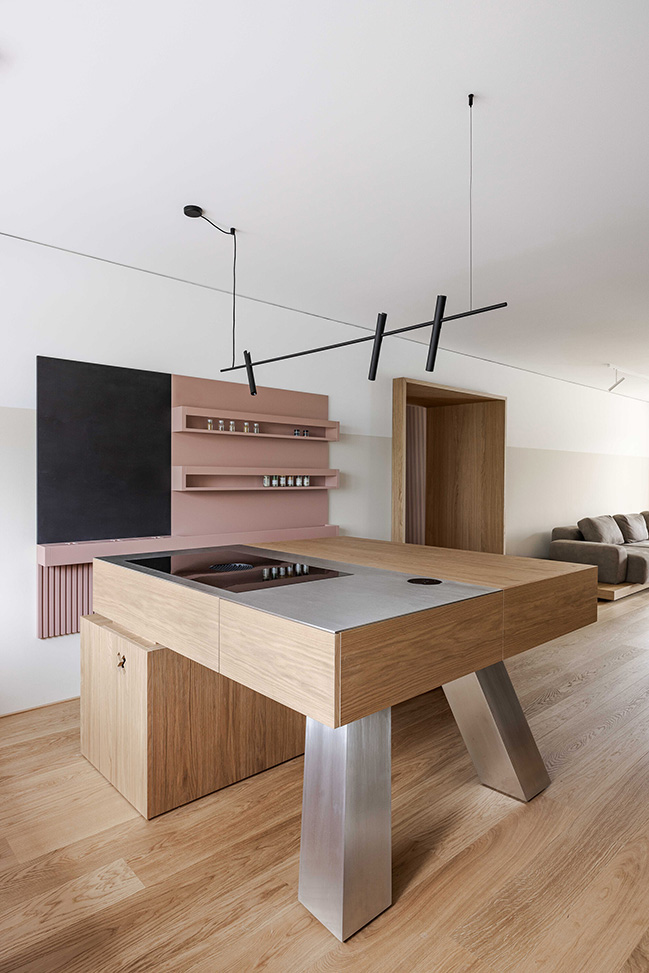
Another standout carpentry element in the interior is a portal that transitions from the living zone to the bedroom area. It draws attention with a sink, placed unconventionally outside the bathroom, adding a unique and distinctive design element to the space. This approach expands the traditional understanding of the apartment layout, offering a more open flow between the zones.
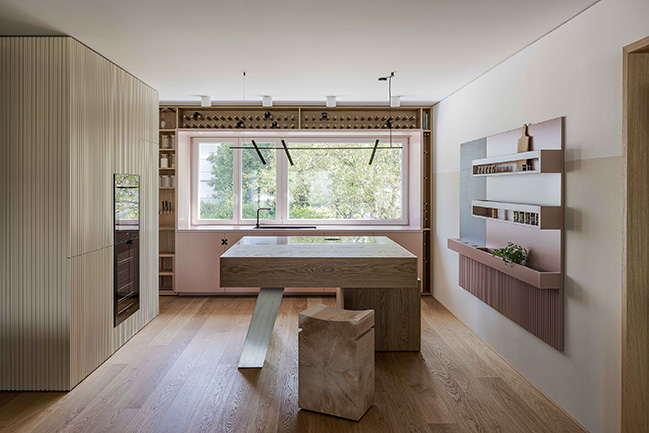
A key aspect of the layout is the overview created by both openings, connecting the entry hall with the living room, kitchen, and bedroom area. This creates a smooth visual connection between the functional zones of the apartment, enhancing the sense of airiness and openness. Thanks to the generous glass surfaces and large format windows in the kitchen and living room, the entire living area seamlessly connects to the terrace with a view of the canal, allowing light to flow throughout the full depth of the interior.
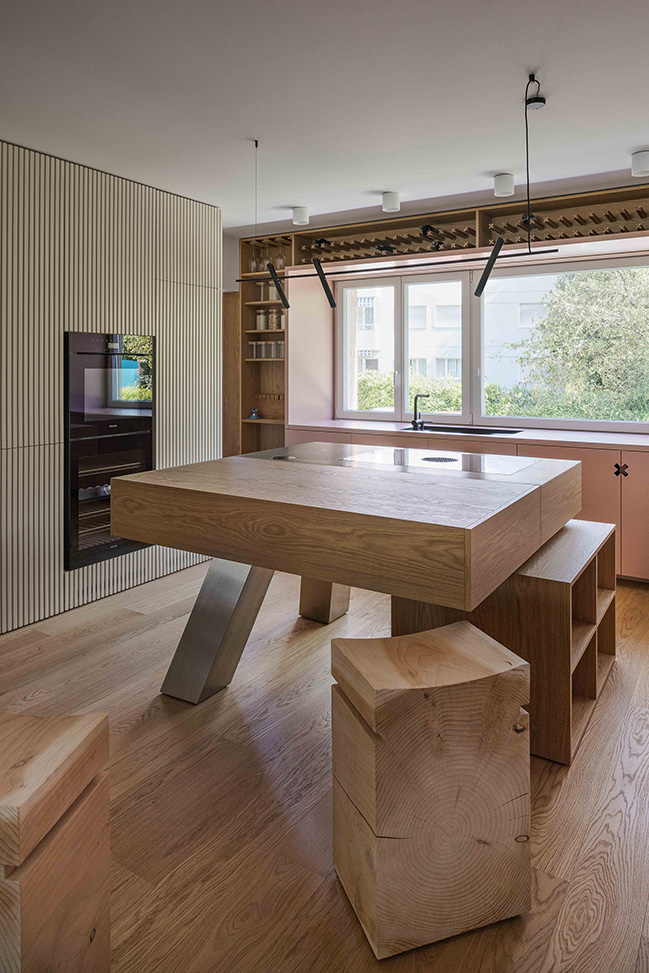
The kitchen represents a central role in family life, acting as the center of the apartment where social interactions blend with practicality. A central kitchen island, as the focal point of the space, serves not only as a work surface but also as a natural gathering point. Complementing this is an integrated "black kitchen"— a hidden space where practical household needs can be elegantly concealed, maintaining a minimalist aesthetic, cleanliness, and functionality without disrupting the overall design.
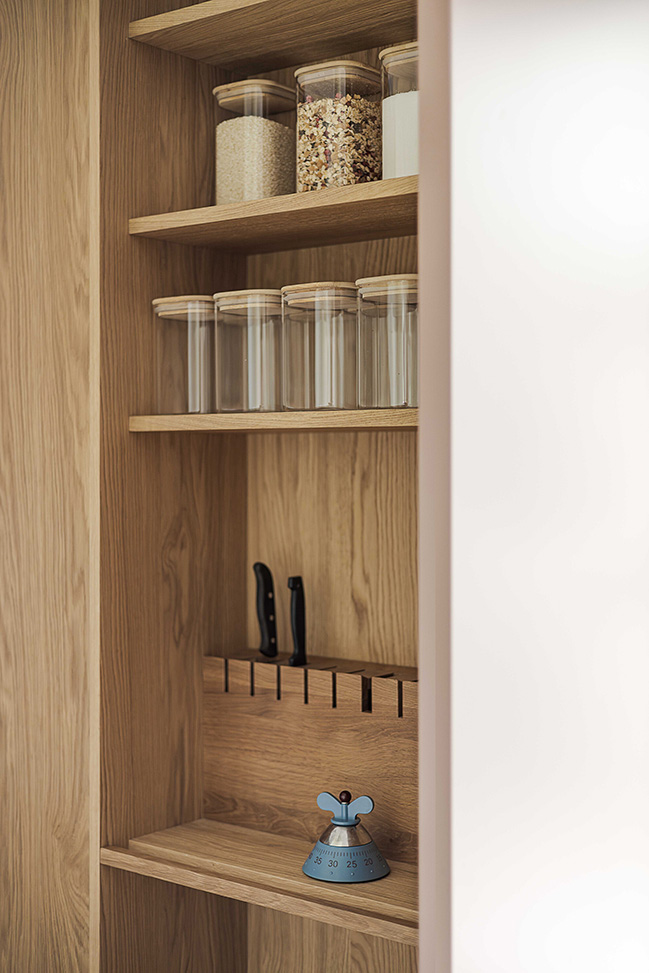
Natural wood and soft neutral colors, along with accents of timeless vintage pink and pastel green, create a harmonious and pleasant atmosphere. Clean lines and warm tones promote a cozy yet modern living environment. Unusual accents, such as X-shaped handles and two horizontal lines of contrasting paints in different rooms, help maintain a visual continuity of the design throughout the apartment.
Architect: BEEF ARCHITEKTI
Location: Nidau, Switzerland
Year: 2023
Usable floor area: 114 m2 apartment, 11 m2 loggia
Team: Rado Buzinkay, Andrej Ferenčík, Ján Šimko
Photography: Lenka Némethová
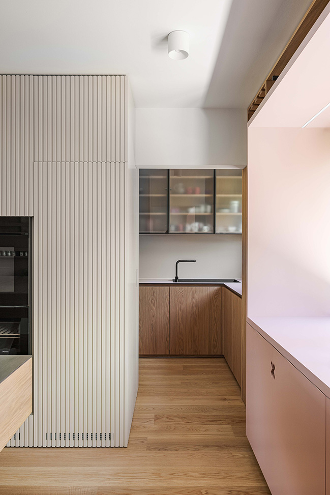
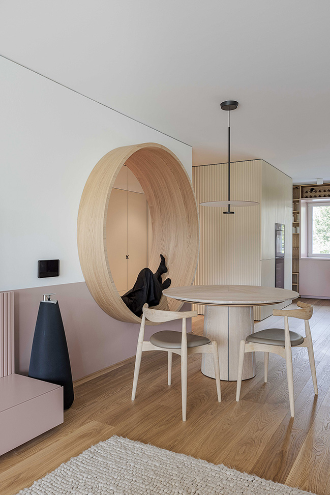
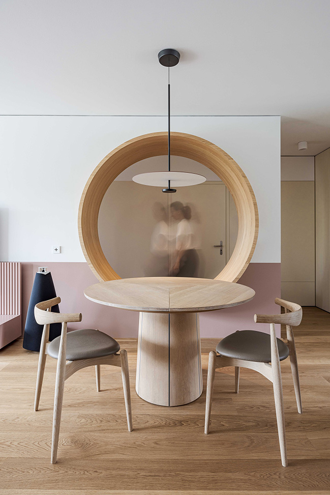
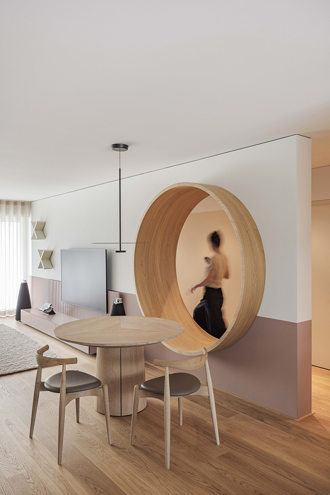
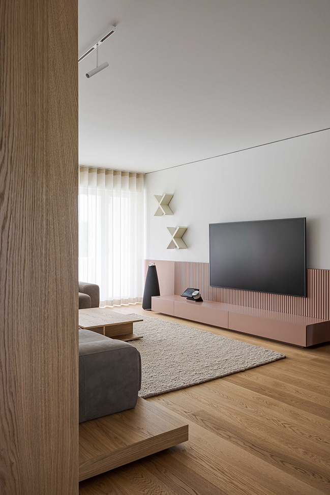
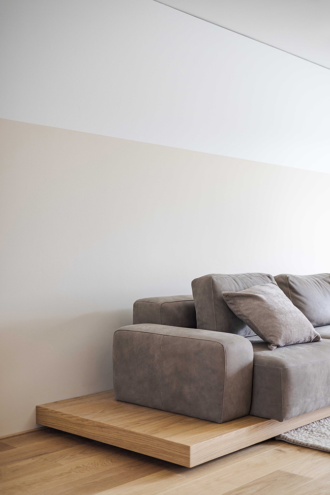
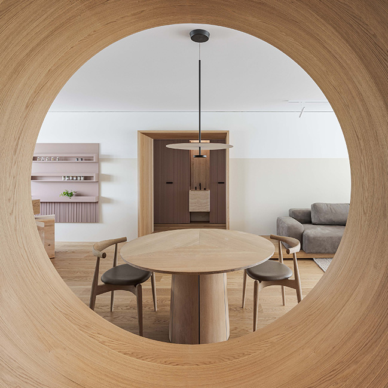
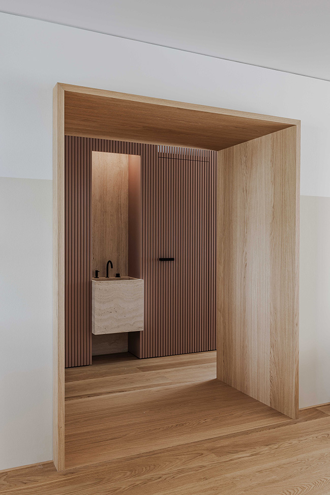
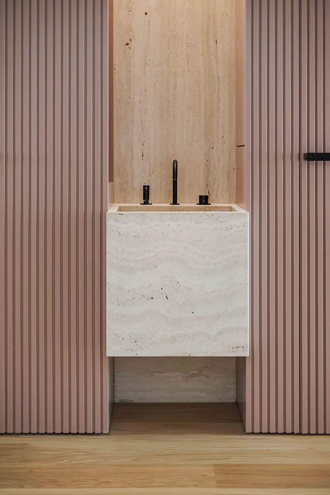
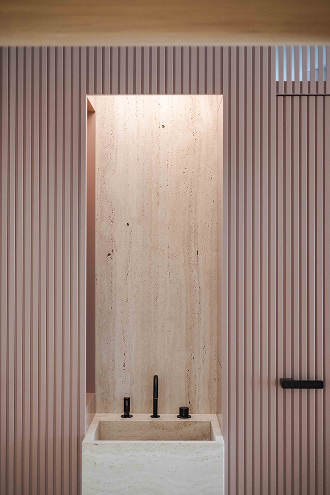
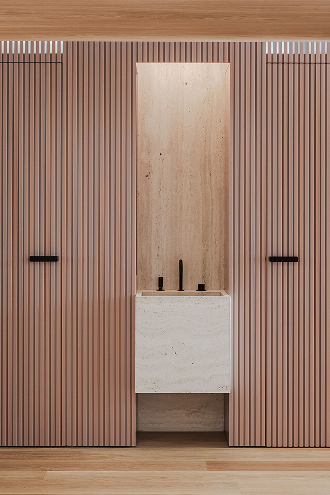
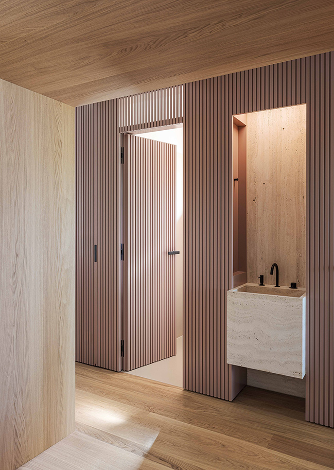
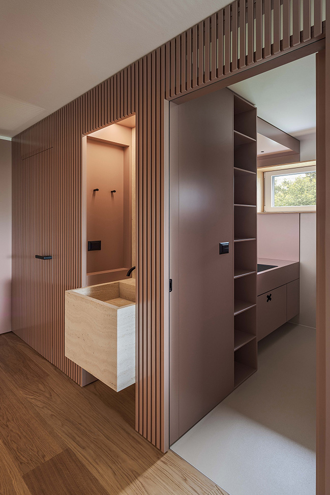
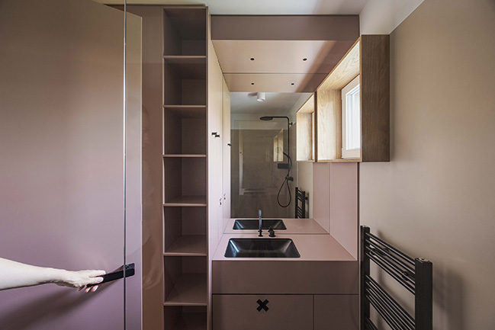
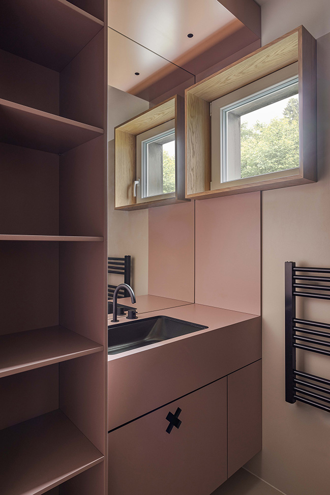
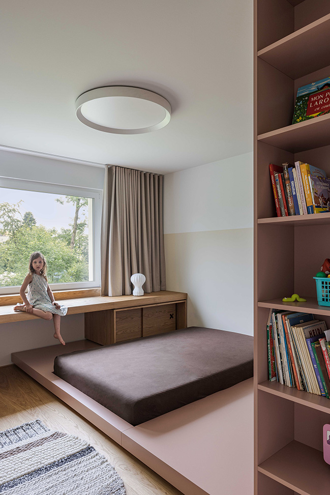
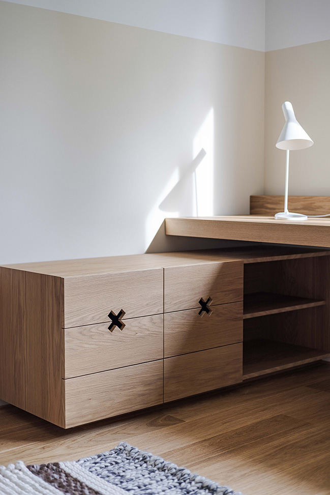
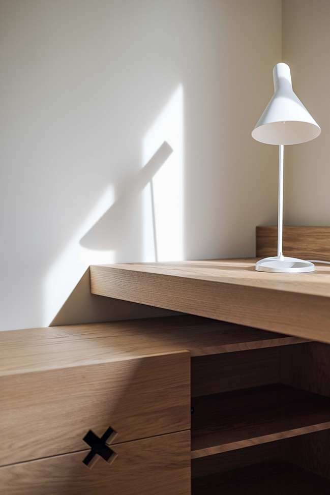
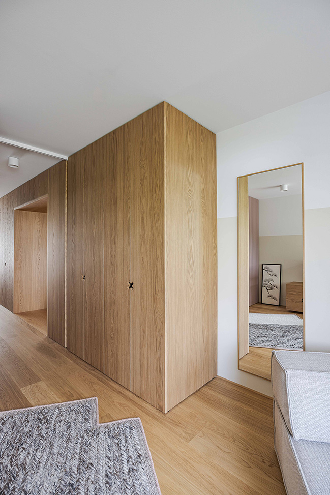
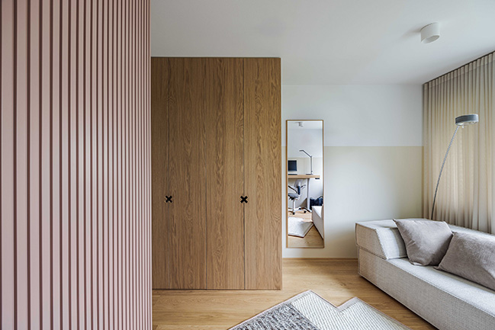
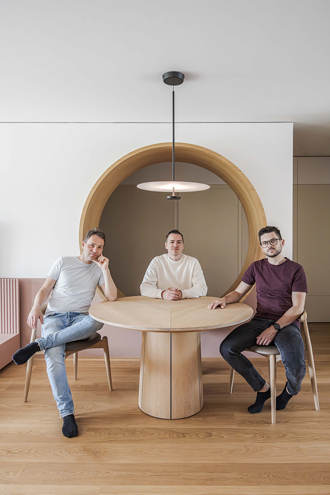
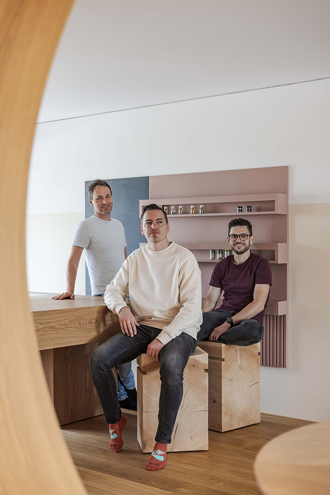
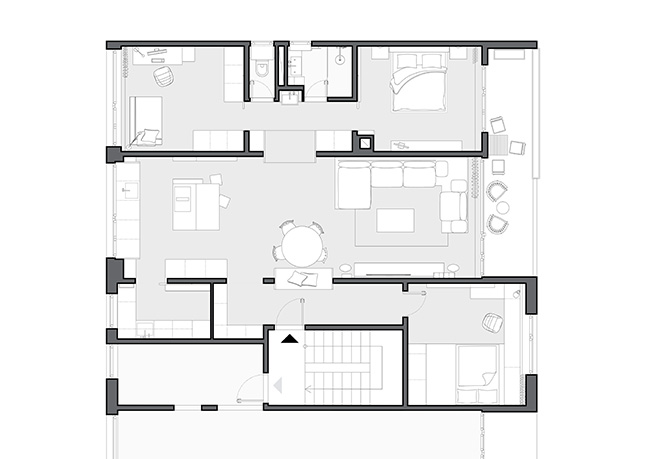
Nidau Apartment by BEEF ARCHITEKTI
01 / 10 / 2025 A renovated apartment in the early 60s building, designed for a young family, is located in Nidau, Switzerland, in a peaceful neighborhood with a view of the river Zihl canal...
You might also like:
Recommended post: Casa Ching by MG design studio
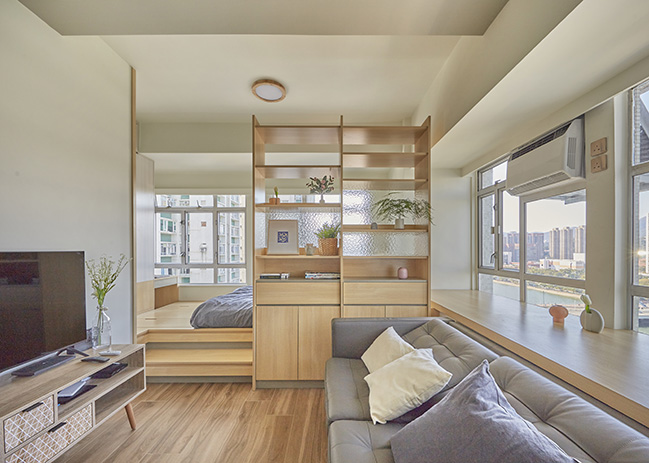
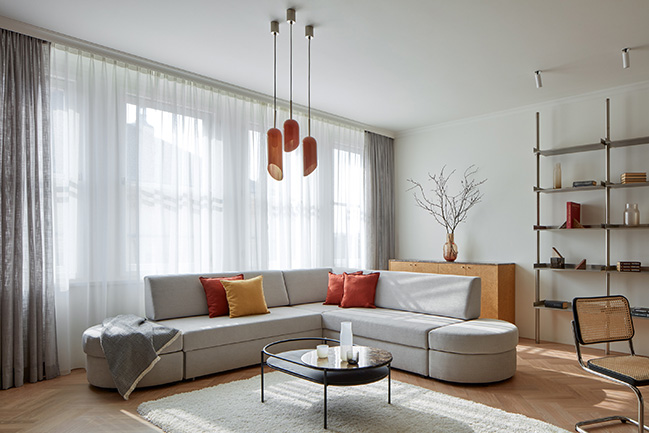
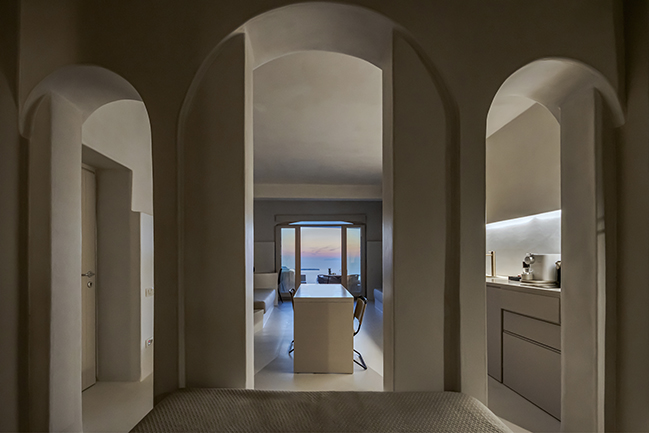
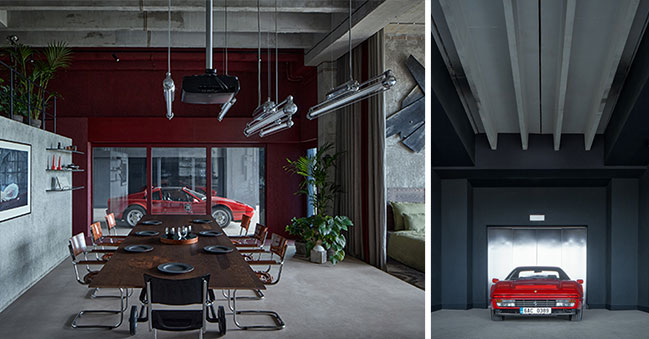
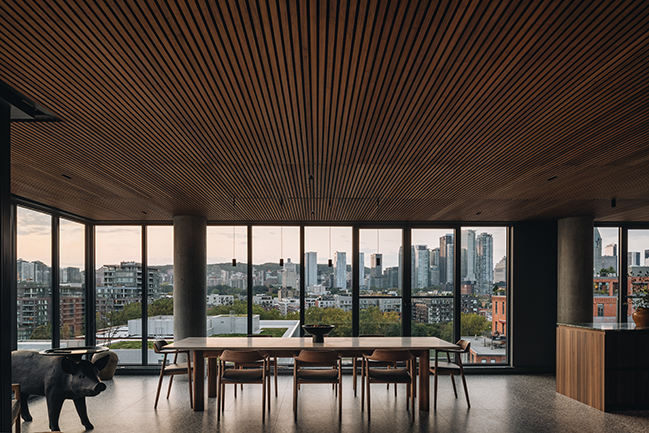
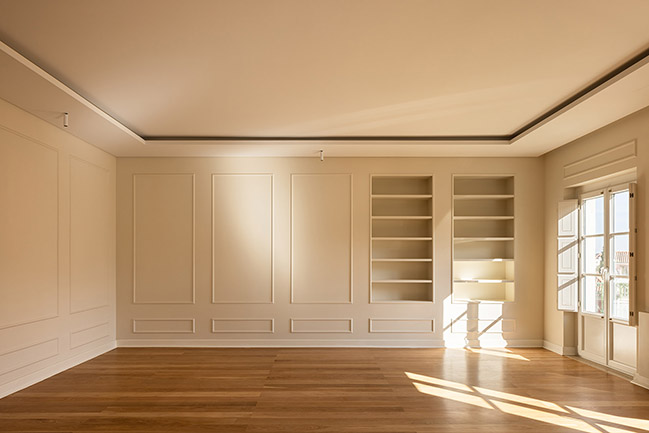
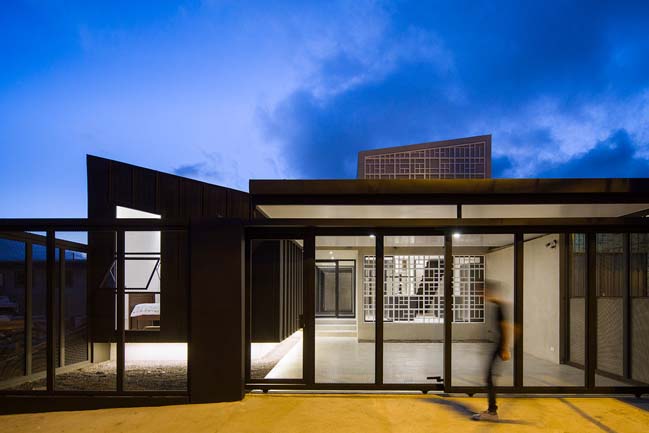









![Modern apartment design by PLASTE[R]LINA](http://88designbox.com/upload/_thumbs/Images/2015/11/19/modern-apartment-furniture-08.jpg)



