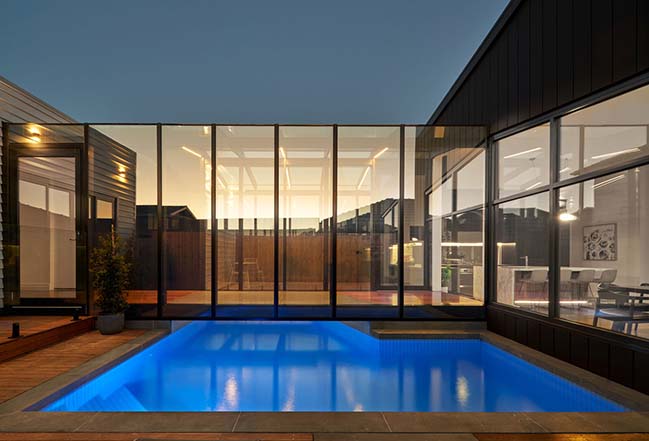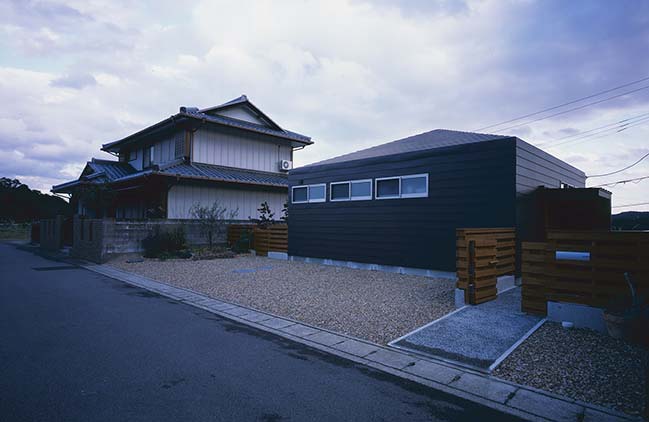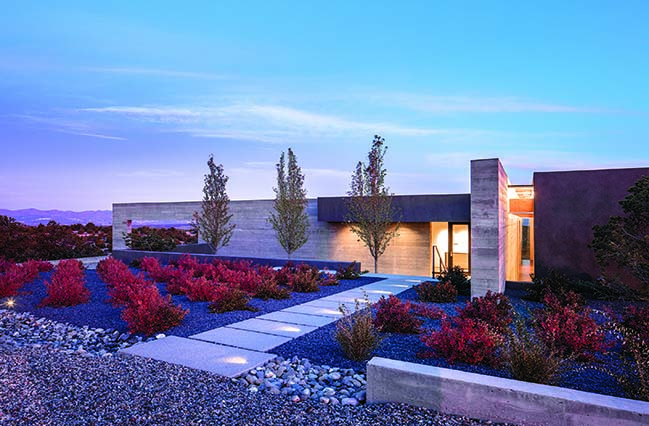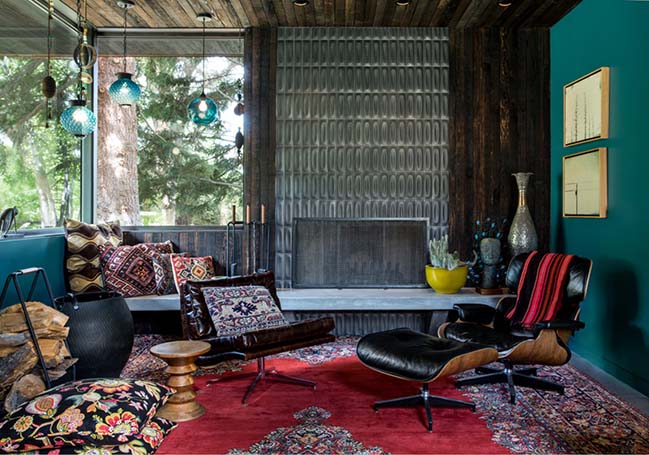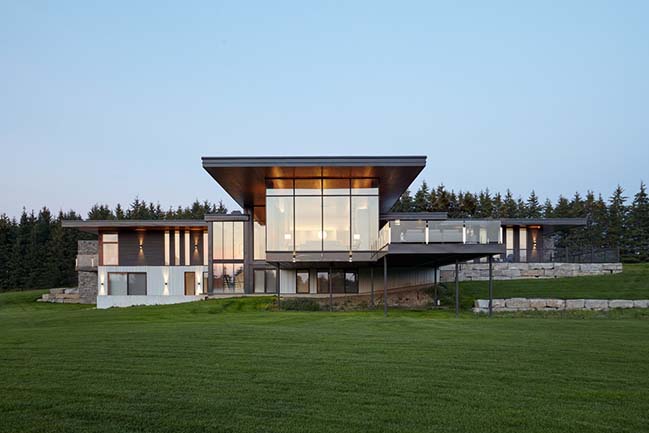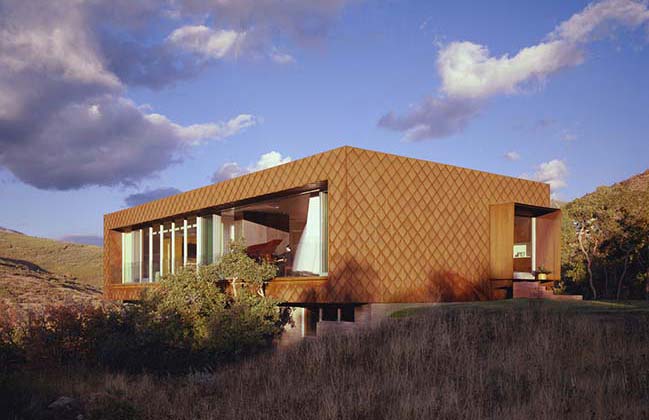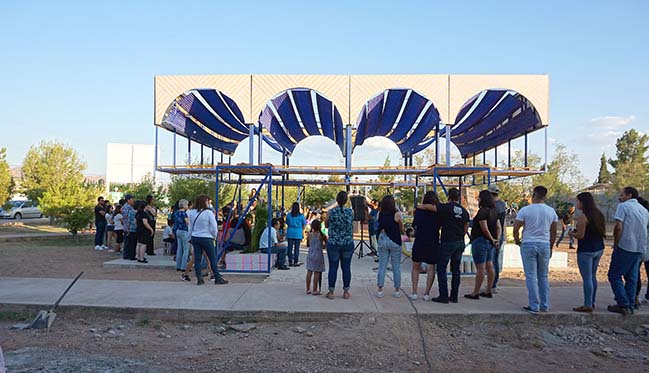09 / 19
2018
This much loved 1970s brick home had been left in a state of neglect when the current owners purchased it - but they could see that it had great potential. Some additions had been built to the rear of the property, which had made the interiors of the house very dark and enclosed, and had cut off the main living areas from the garden, where a swimming pool dominated the rear yard.
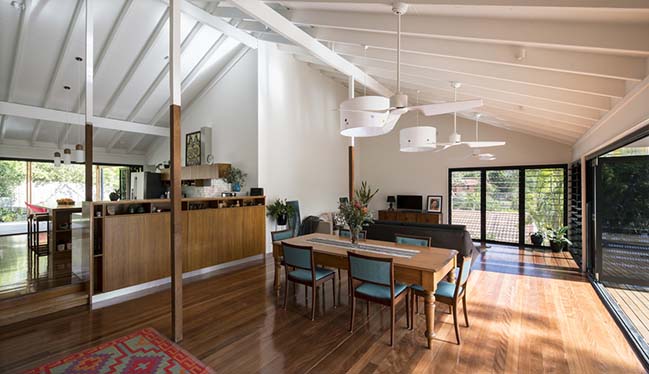
Architect: Trace Studio Architects
Location: Brisbane, Australia
Year: 2017
Photography: Angus Martin
From the architect: Working in close collaboration with client and architect, Ryan Loveday, on the design, we achieved major improvements with some simple changes, and minimal increase to internal floor area.
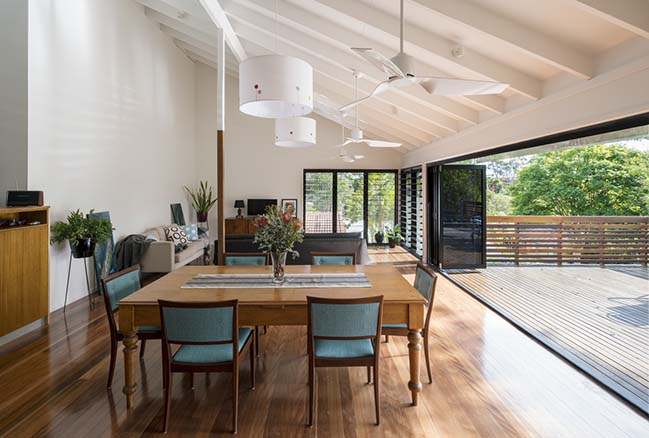
The house was opened up to the front and back yards, connecting indoor and outdoor living spaces that flow seamlessly. The new front deck and rear garden room provide two elevated vantage points from which to enjoy views over the suburb, and allow for different experiences of occupation, depending on the season. The large deck to the front provides a welcoming entry point, as well as car accommodation below, and an entertaining area that engages with the street, capturing the winter sun, while the rear roofed patio provides protection from the elements on a summer afternoon. The carefully designed timber balustrading achieves just the right amount of openness, to achieve visibility to the street while still retaining privacy to the interior.
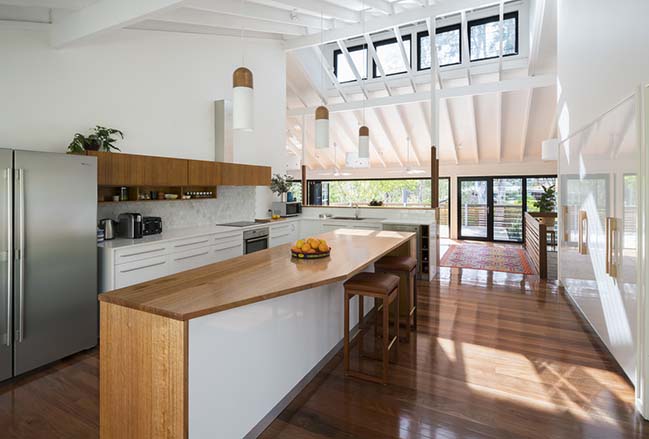
The kitchen was relocated to become more central to the site, and now functions as the hub of the house, with ample circulation for hungry teenagers, friends and family.
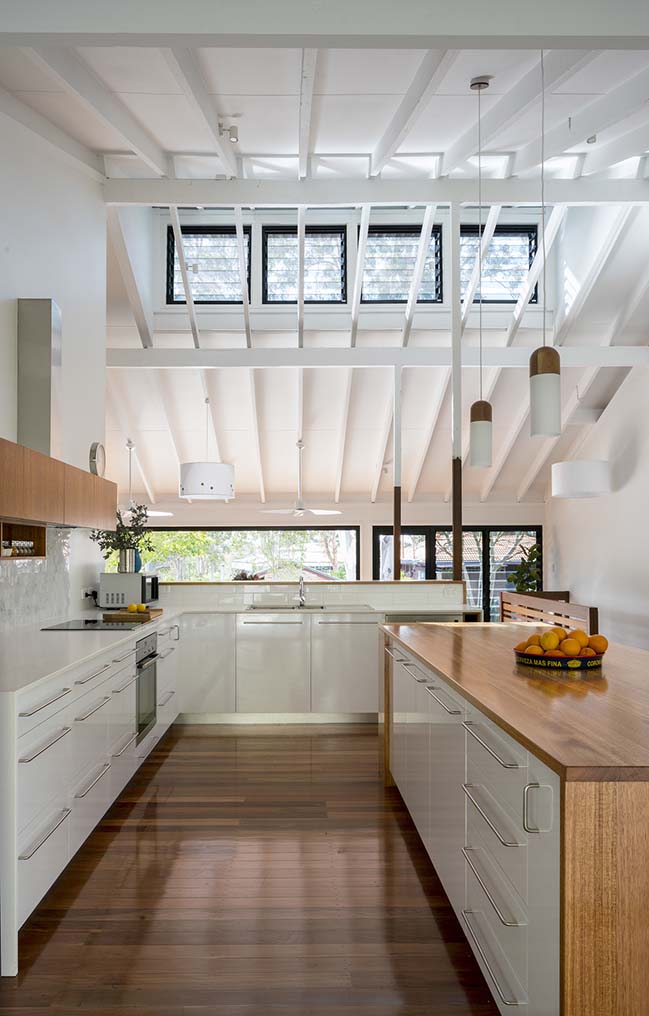
The new ‘garden room’ was added to the rear of the house, with a flyover roof to retain reflected light into the interior. The existing pool (no longer used) was filled in, with some of the original brick edging retained as seating around a fire pit, for outdoor gatherings. This created much needed back yard space for a family with active children.
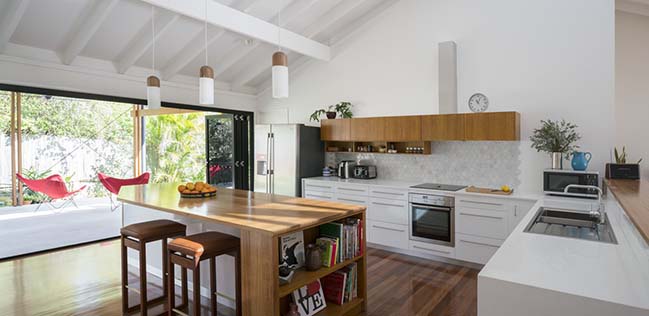
The interior and exterior modifications were treated with respect to the key features of the original house design: the original brickwork, exposed rafters, and high ceiling volumes; while introducing a few contemporary elements that complement the original house and give it a sharper modern appearance; aluminium window awnings, timber balustrading and the timber ‘garden room’ structure.
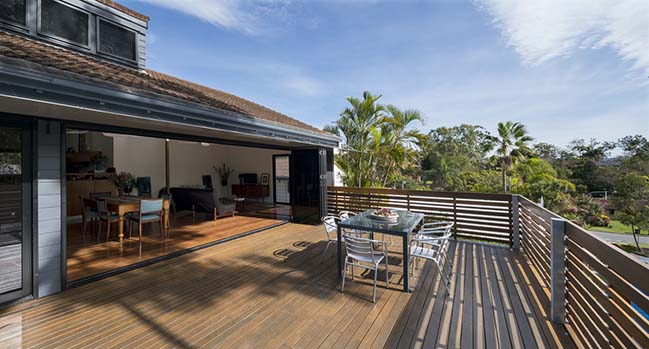
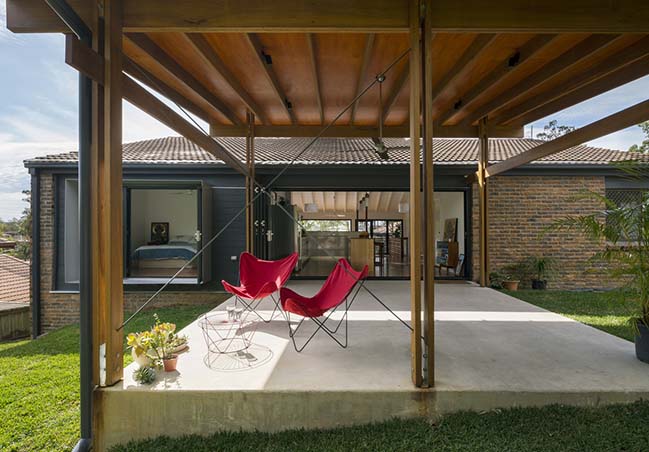
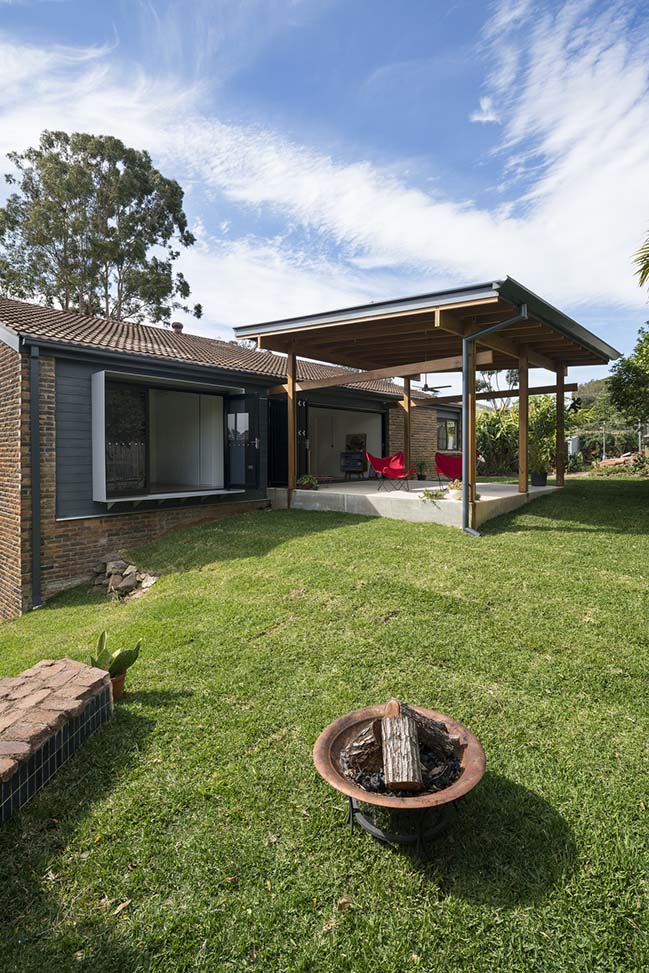
> You may also like: Two Pavilion House in Brisbane by Toussaint and Volz
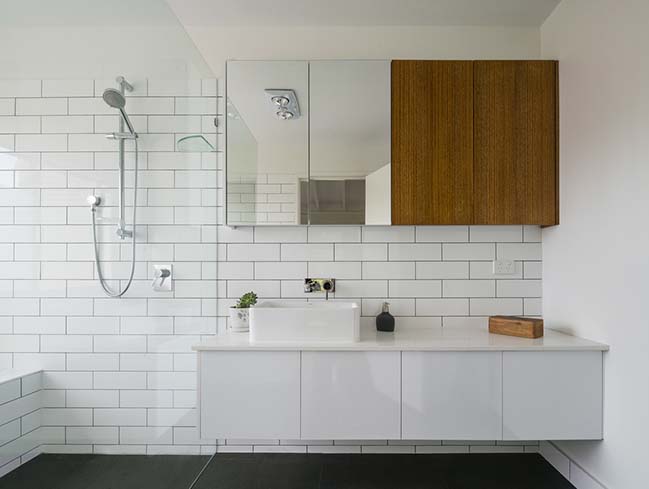
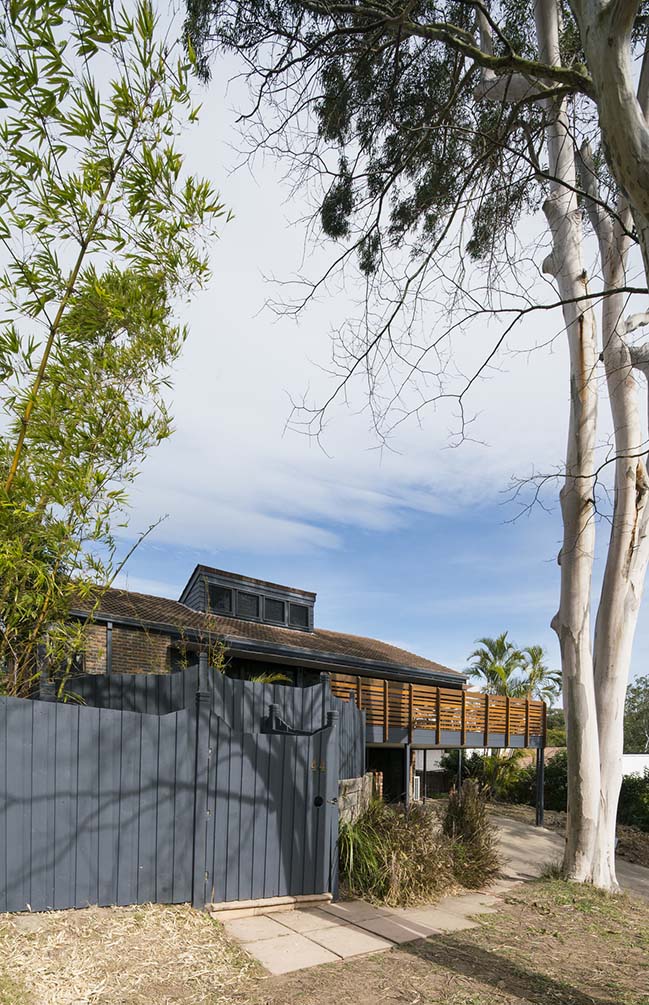
> You may also like: Northcote House 02 by STAR Architecture
Outlook House in Brisbane by Trace Studio Architects
09 / 19 / 2018 This much loved 1970s brick home had been left in a state of neglect when the current owners purchased it - but they could see that it had great potential
You might also like:
Recommended post: ARACHI / Taller del Desierto by ENORME Studio
