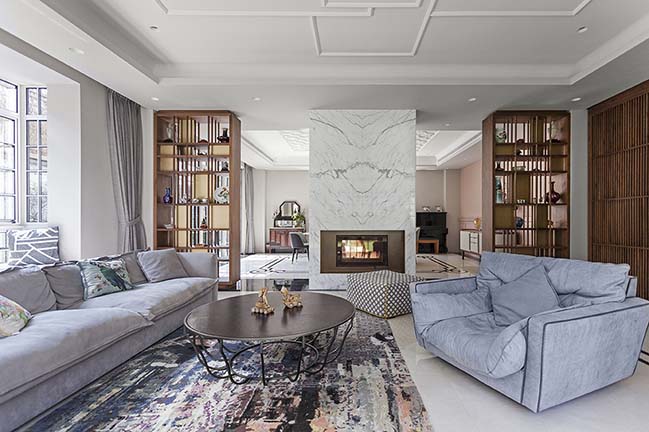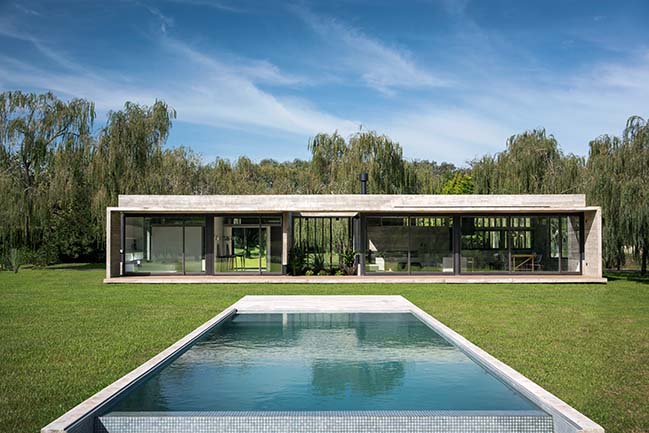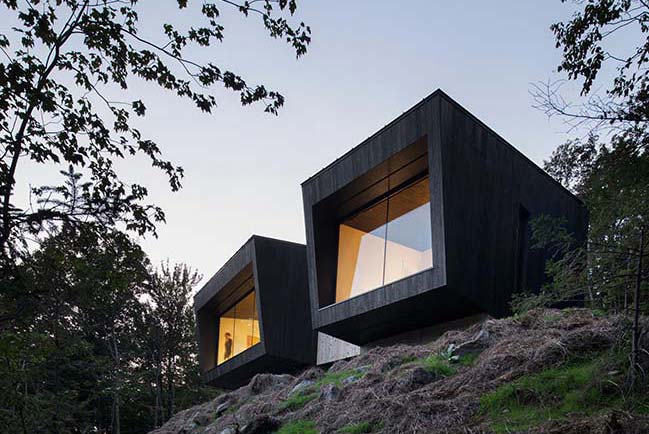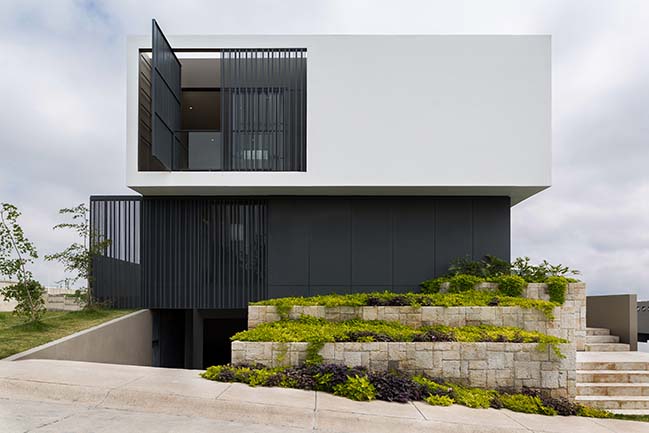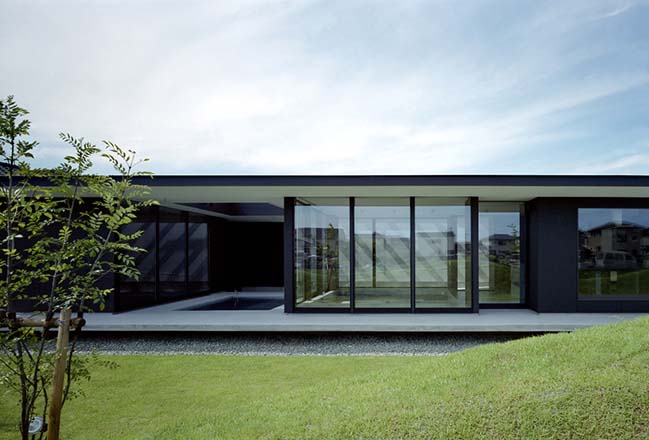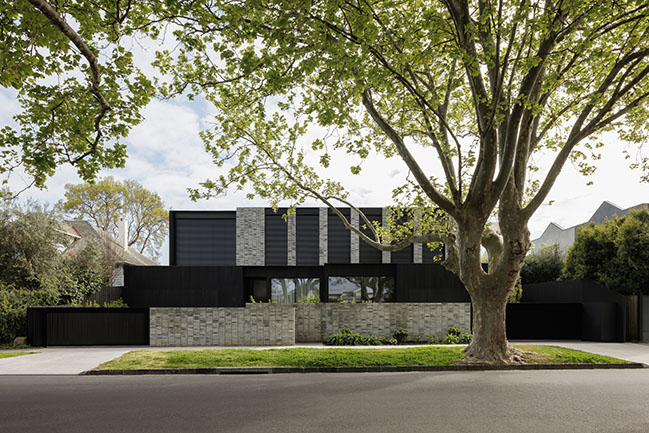11 / 04
2018
Perched on the hillside, with panoramic views of Snowmass Mountain, the Owl Creek Residence was built on the idea that a physical place can deepen the connections between friends, families and the natural world. Initial site challenges and slope constraints were solved by anchoring the structures directly into the landforms.
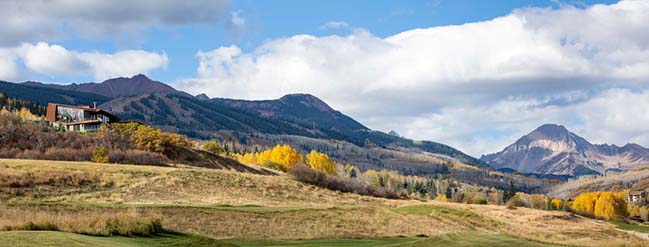
Architect: Skylab
Location: Snowmass, USA
Year: 2015
Size: 4,200 ft2
Contractor: Ridge Runner Construction Co. INC
Collaborators: Mountain Design Group, Artifex Landscape Architecture, Lighting Workshop, Ambient Automation, Studio Lambiotte Interior Design Furnishings
Photography: Robert Reck, Jeremy Bittermann, Stephen Miller
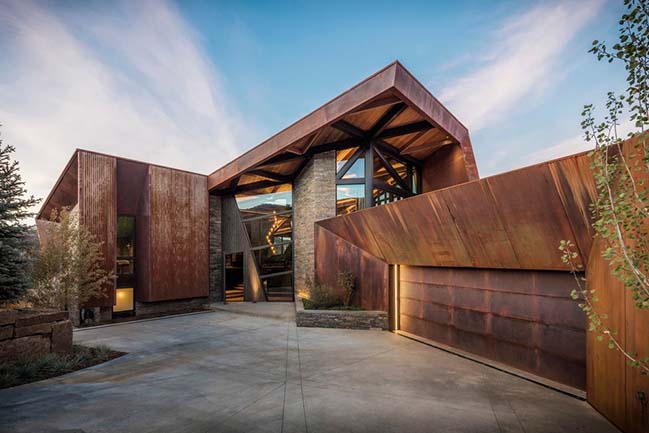
From the architect: At Owl Creek a single shared, stand-alone home was built for two families. Additionally, a collection of lodge-like communal areas are clustered together, creating a space that is both intimate and open.
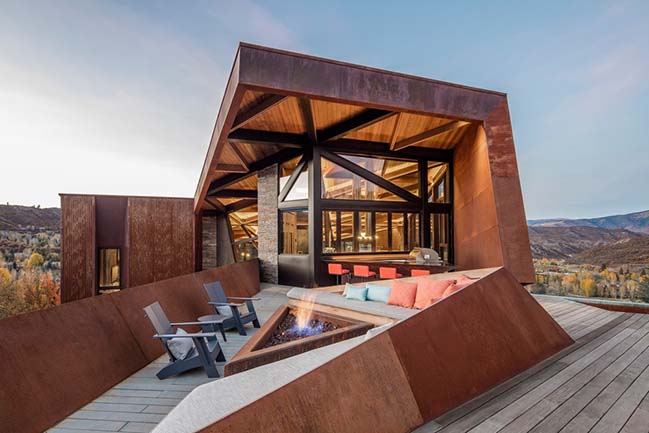
Natural light was a constant consideration, with every effort made to minimize visual separation from the outdoors. This all-weather mountain retreat is designed for recharging social relationships and renewing connections to the rugged Rocky Mountain landscape.
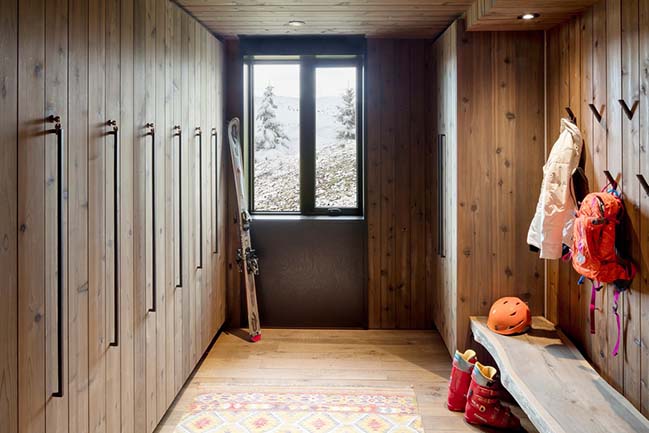
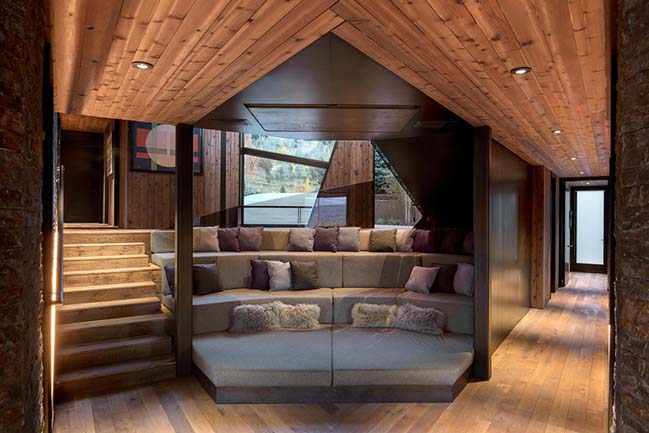
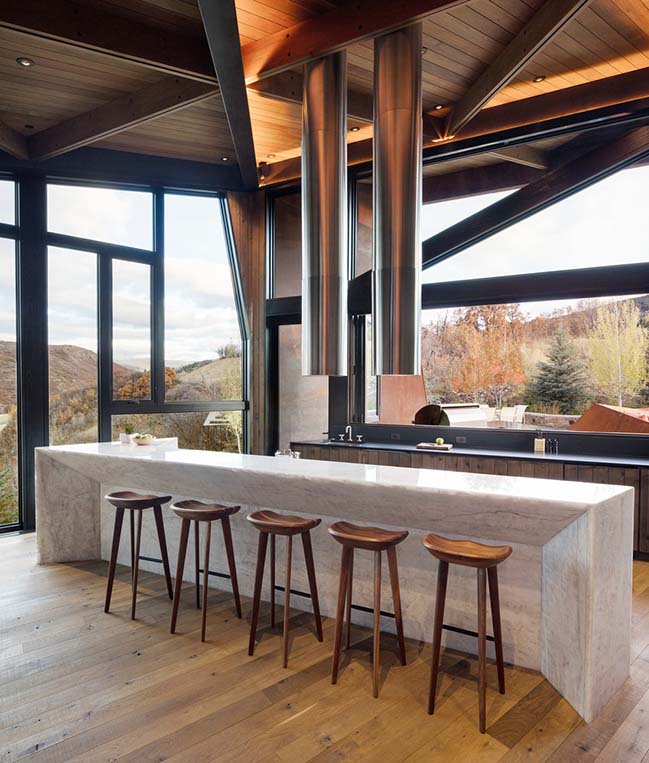
> YOU MAY ALSO LIKE: Emigration Canyon Residence by Sparano + Mooney Architecture
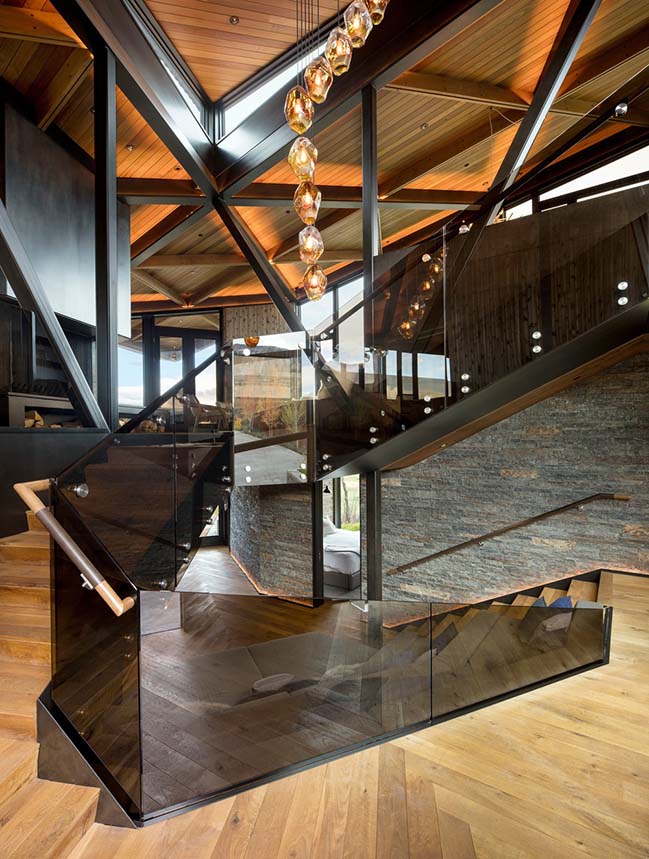
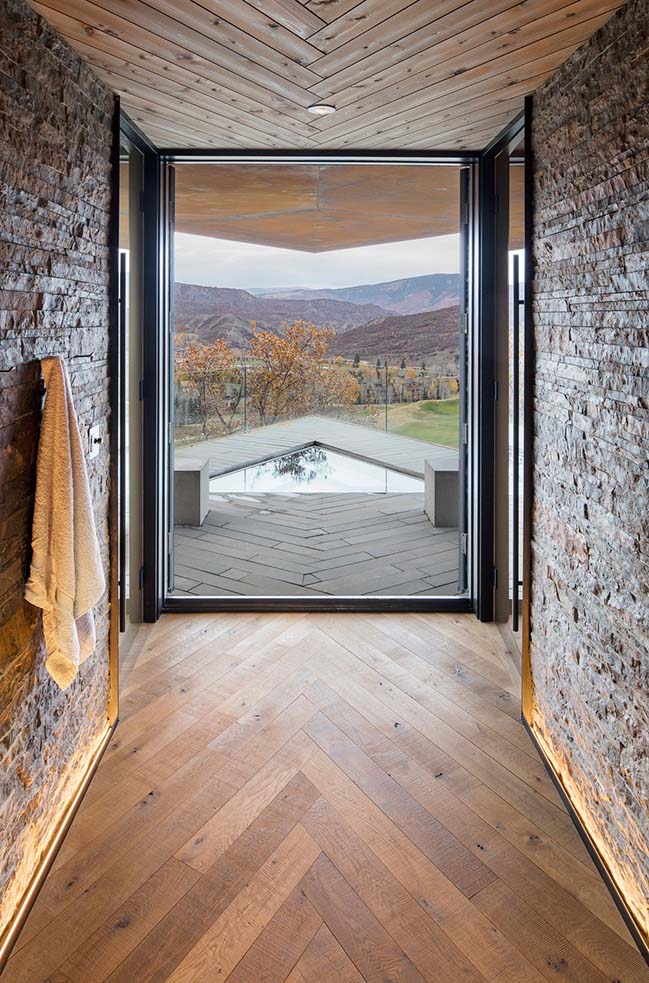
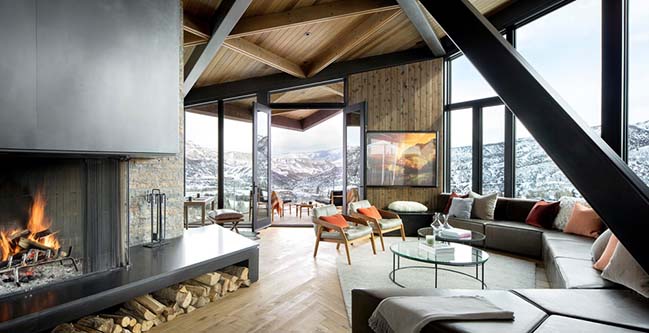
> YOU MAY ALSO LIKE: Edwin Residence in Los Angeles by Heusch Inc
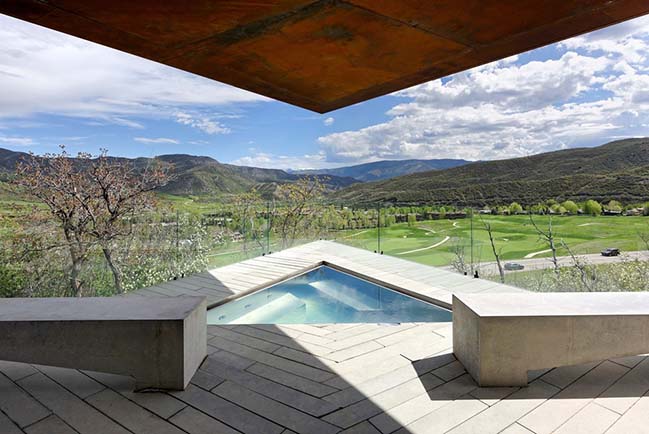
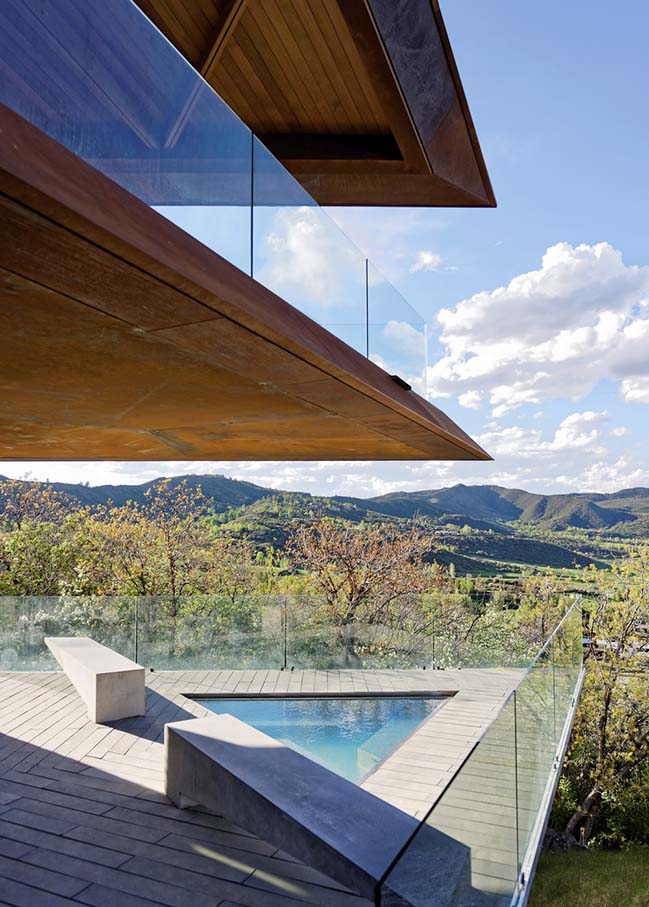
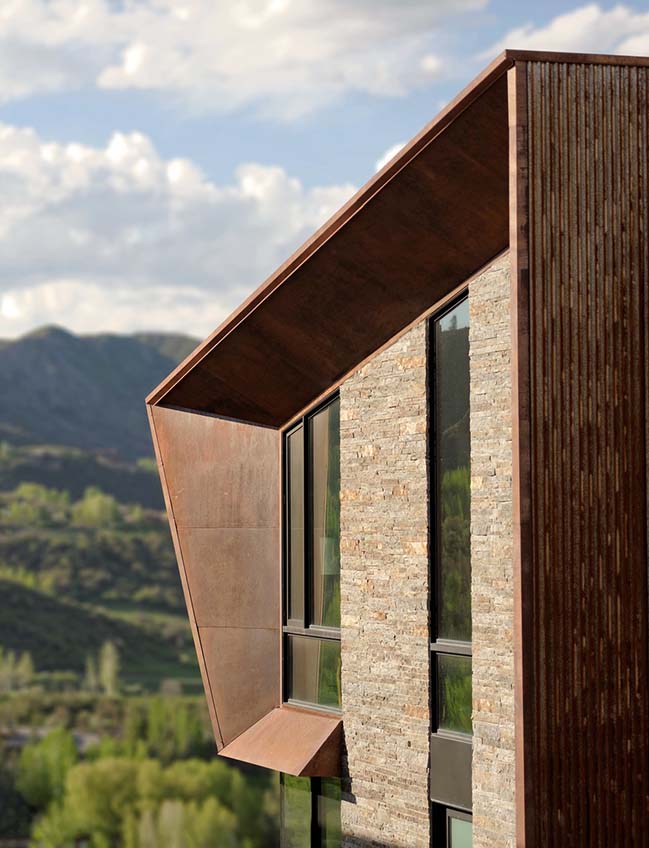
> YOU MAY ALSO LIKE: Hidden Valley Desert House by Wendell Burnette Architects
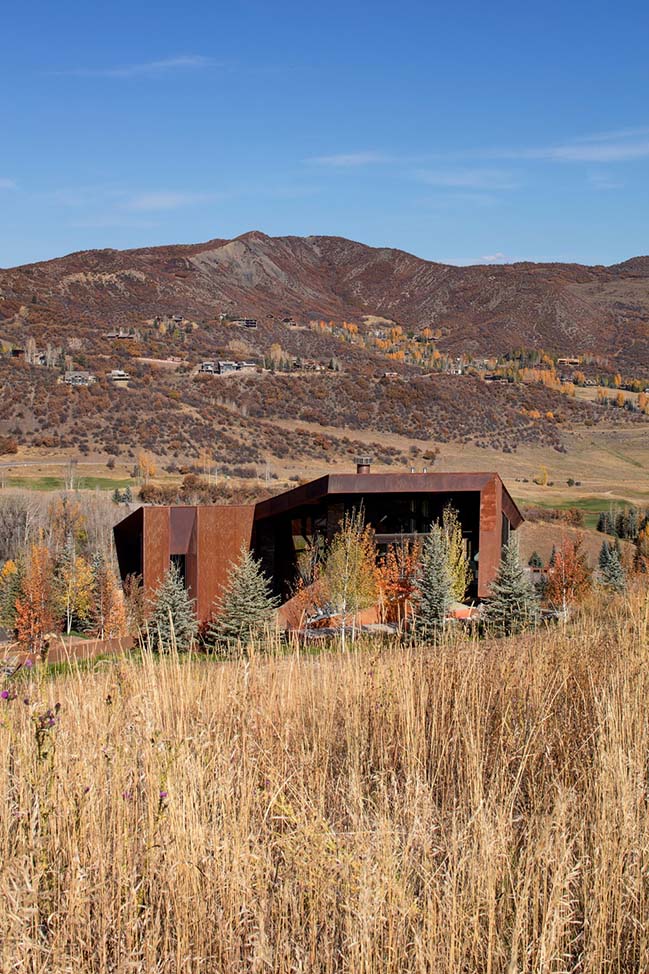
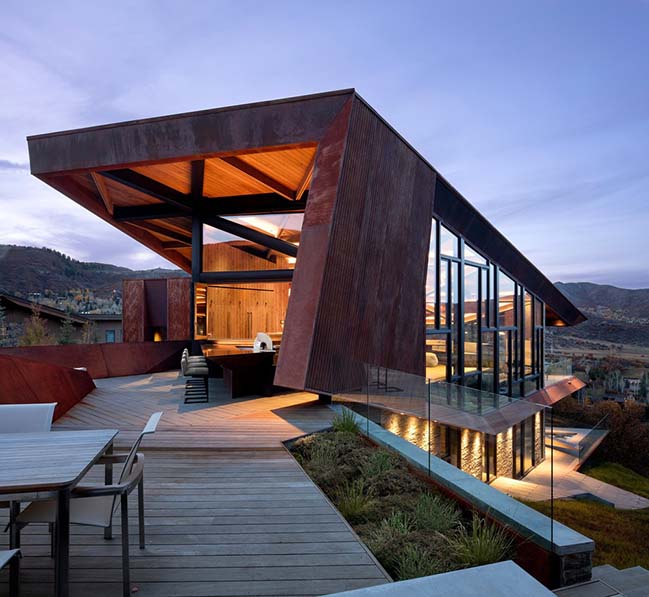
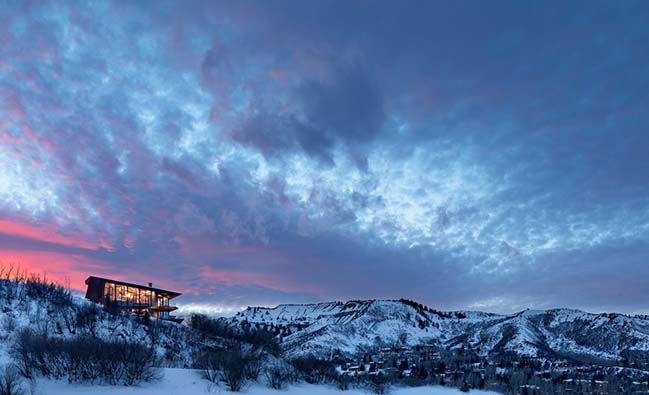
> YOU MAY ALSO LIKE: Seahaven Residence by Idle Architecture Studio
Owl Creek Residence in Snowmass by Skylab
11 / 04 / 2018 Built on the idea that a physical place can deepen the connection between friends, families and the natural world
You might also like:
Recommended post: Elsternwick Residences by ADDARC
