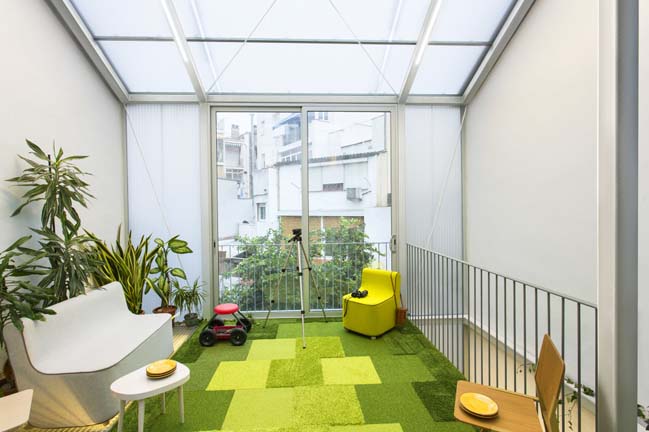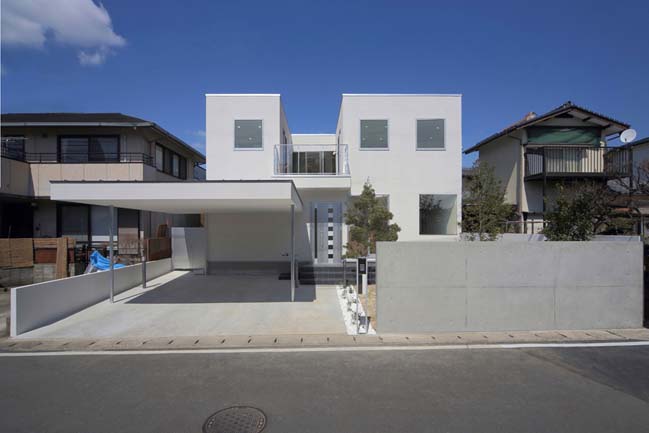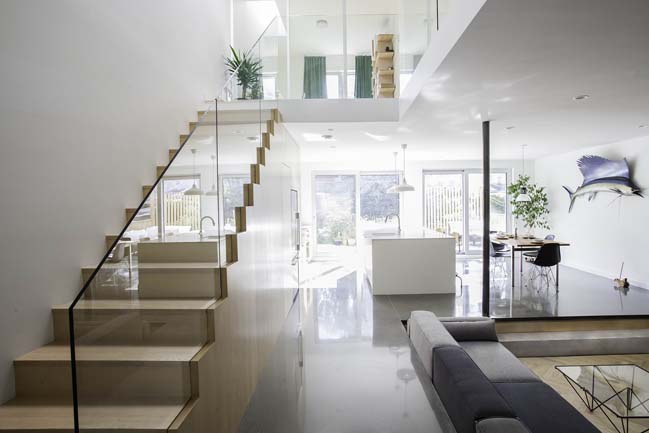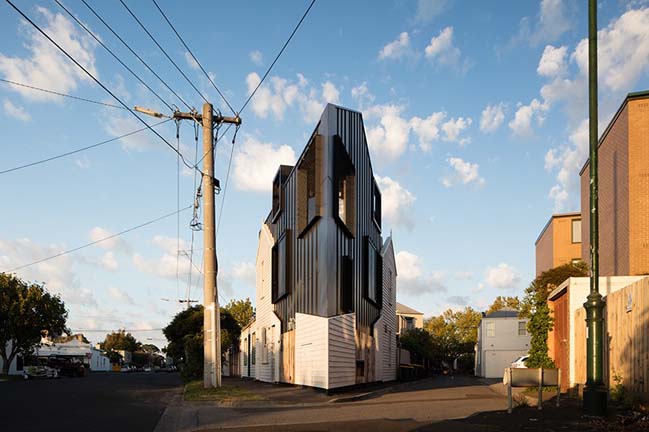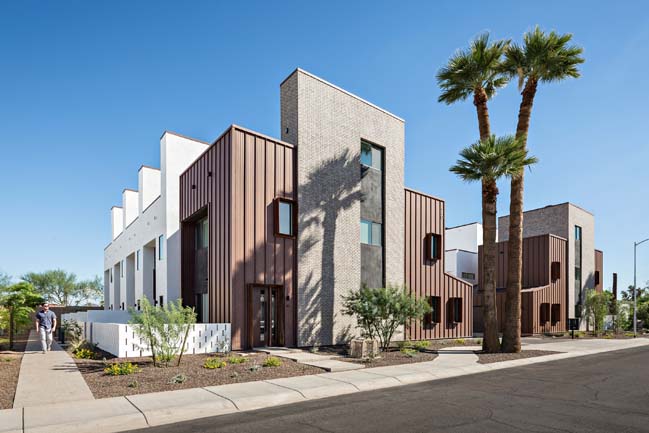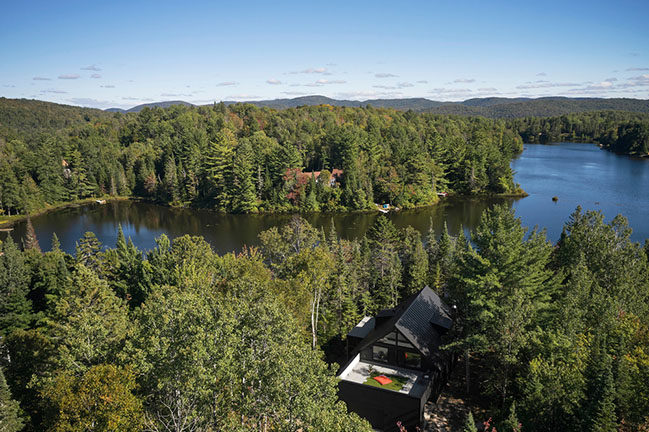03 / 06
2017
The APPAREIL architecture transformed a triplex narrow house into a single-family residence was renovated by for a young family in Montreal.
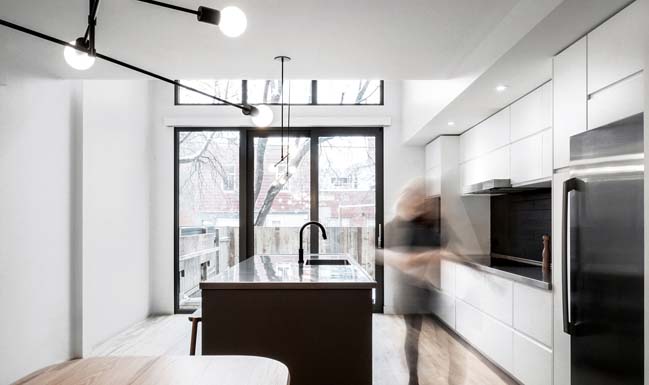
Architect: APPAREIL architecture
Location: Montreal, Canada
Area : 2150 sqf
Budget : 150$/sqf
Photography: Félix Michaud
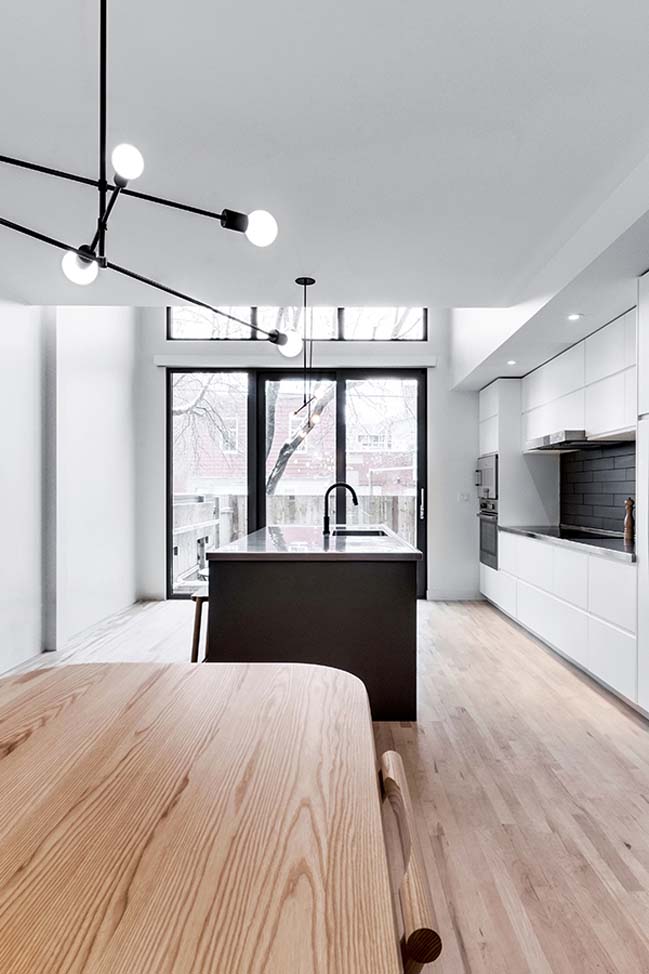
From the architects: We have taken up the challenge of building a living space across four floors inside a particularly narrow and deep building. This former triplex in Plateau Mont-Royal was transformed into a single-family residence, adapted to the needs of a young family. Service spaces were concentrated in the center of the residence so that the living spaces could benefit from being situated within the reach of light. To optimize the link between these different spaces, the team created an opening between the ground floor and the first floor. A friendly link is now made between the kitchen, the dining room and the living room. The huge windows that are now featured on the rear facade allow these three rooms to be bathed in sun and connected to the backyard. In terms of furniture and lighting, the team chose to do business with various local craftsmen.
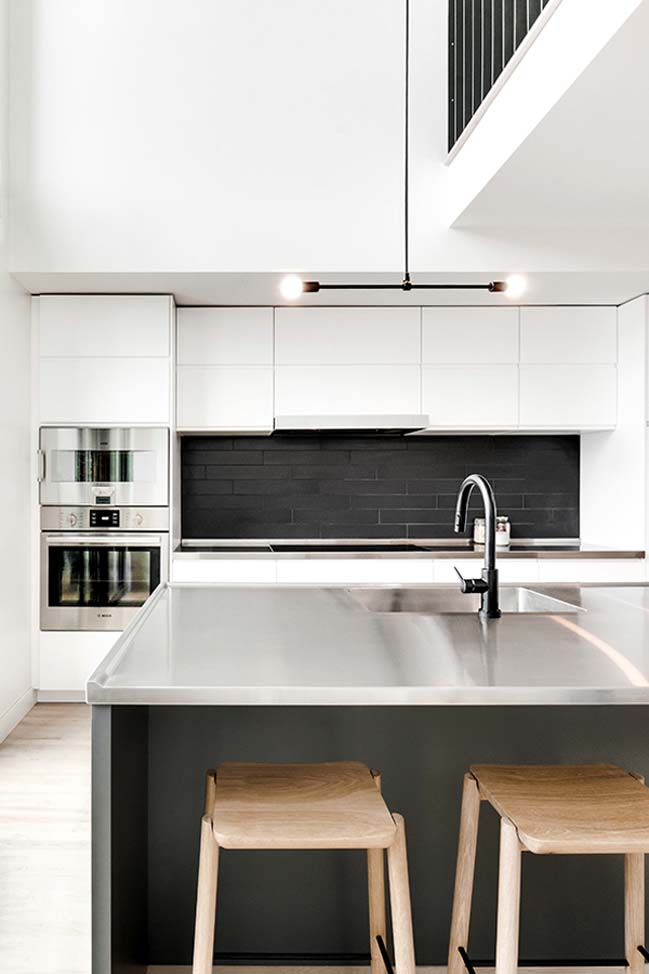
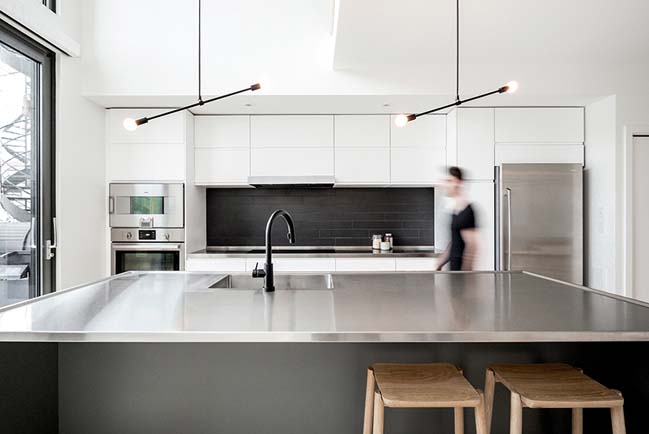
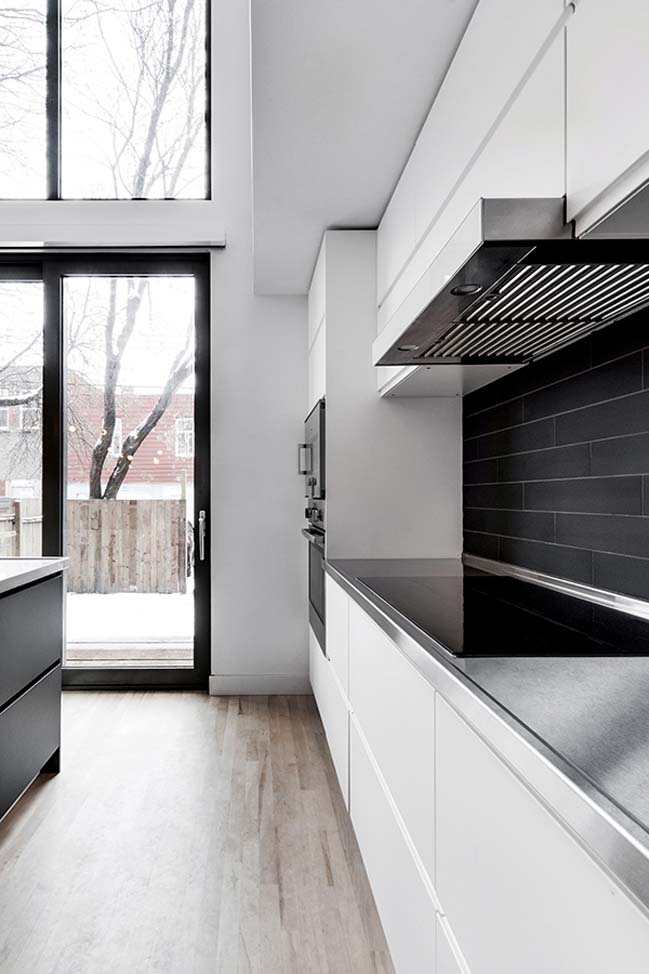
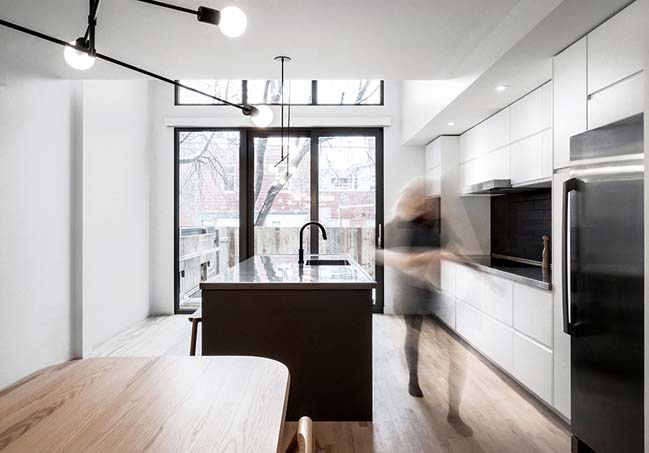
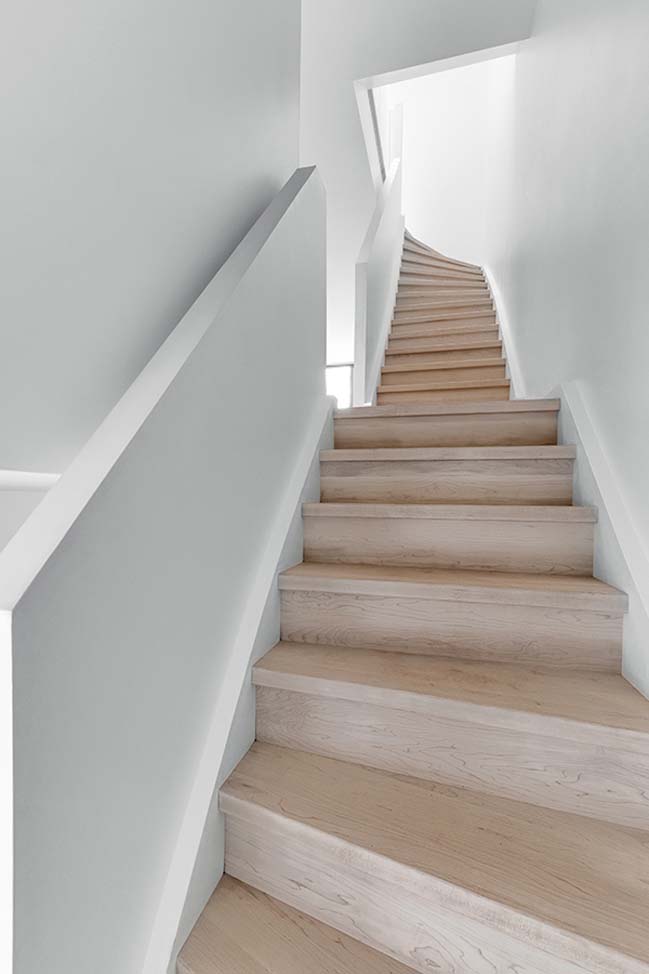
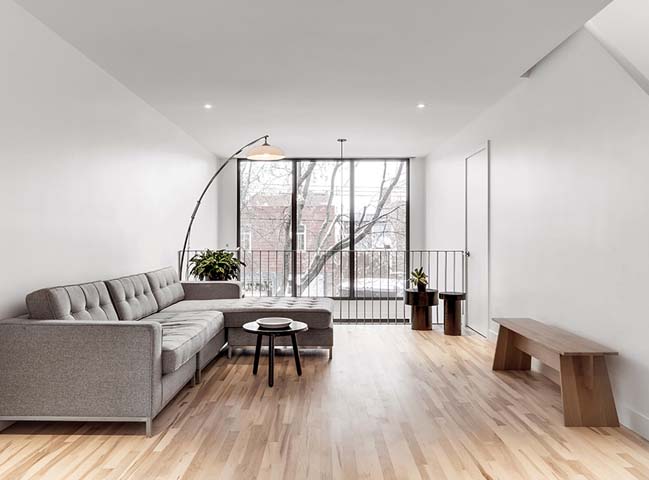
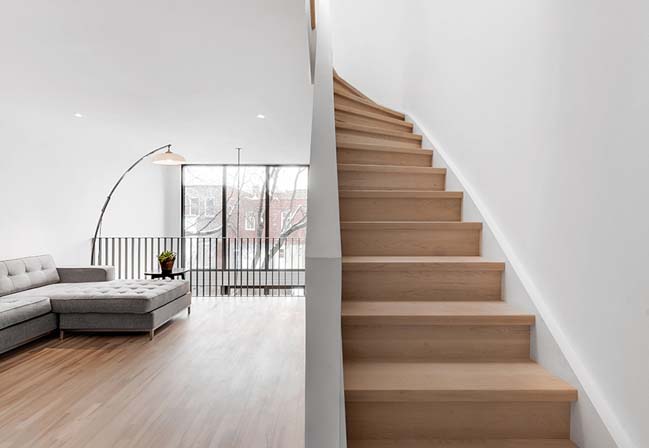
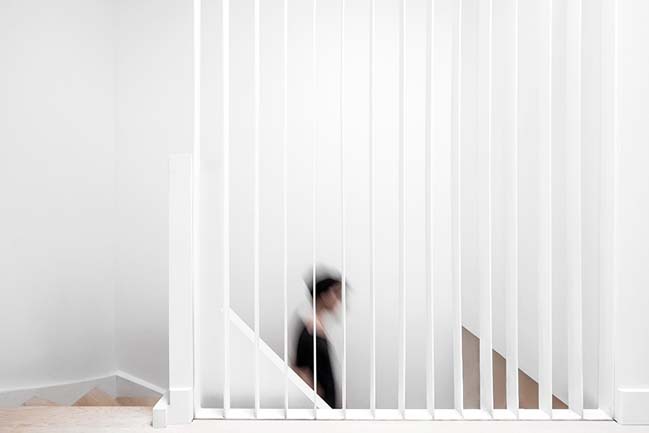
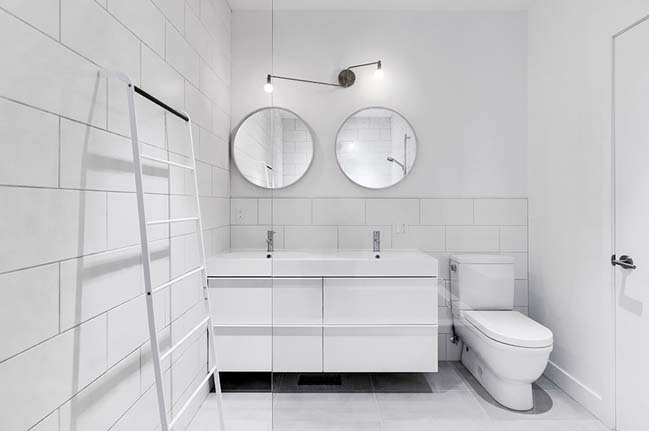
>> Before pics <<
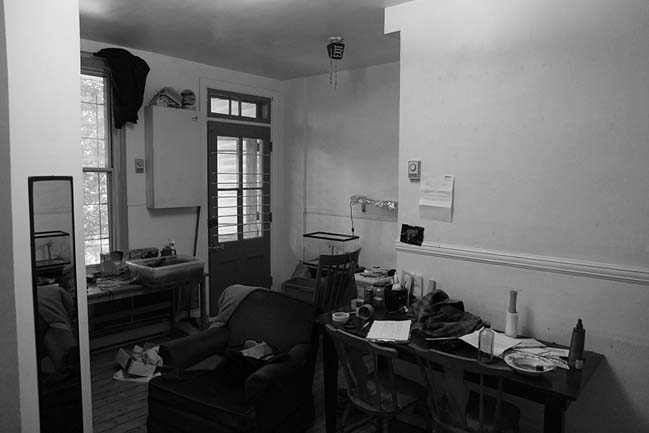
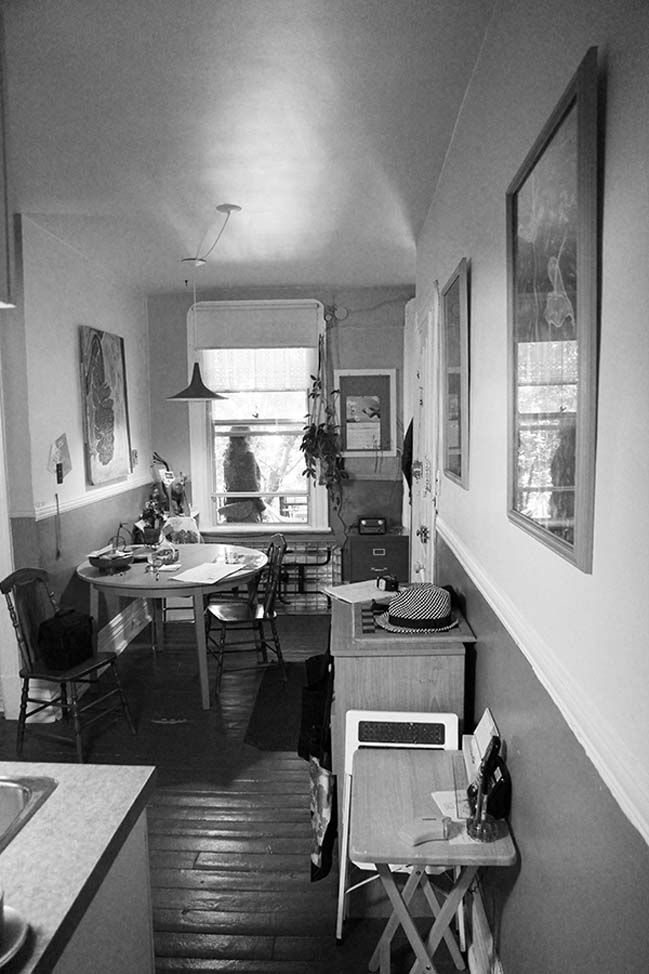
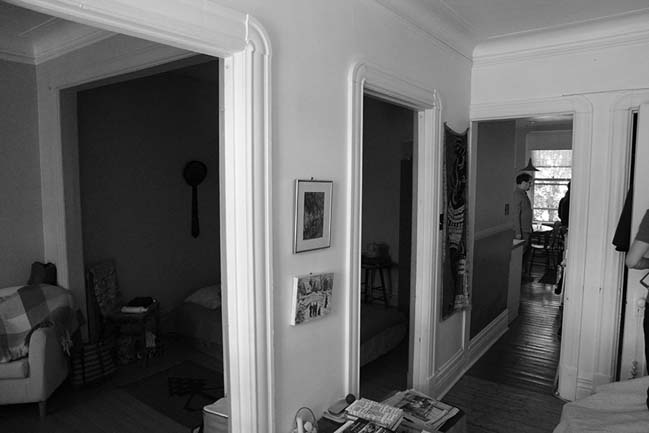
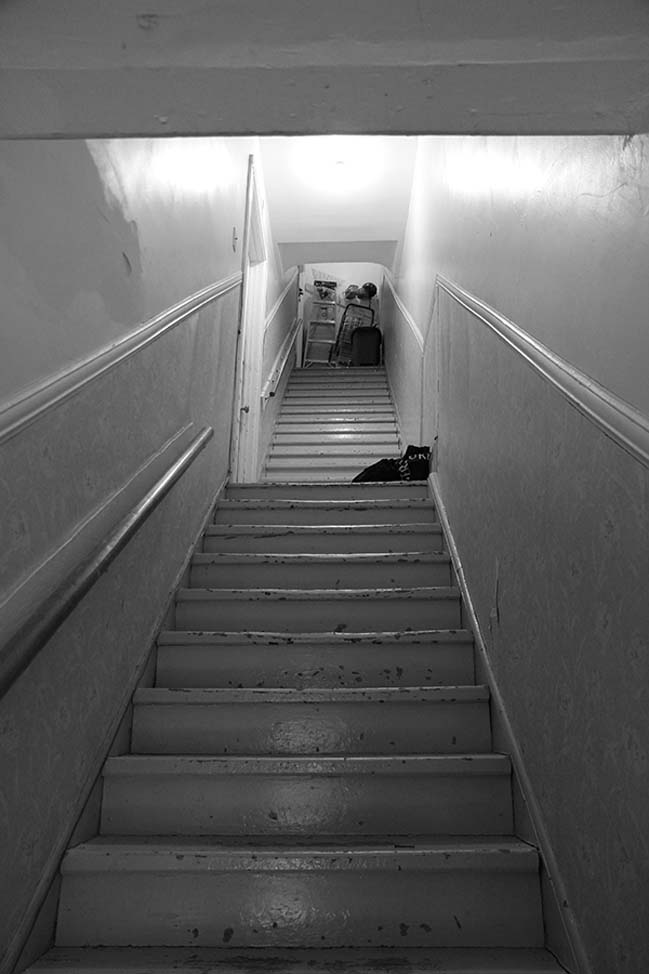
> Multi generational home in Canada
> Contemporary townhouse in Toronto, Canada
Saint-André Residence by APPAREIL architecture
03 / 06 / 2017 The APPAREIL architecture transformed a triplex narrow house into a single-family residence was renovated by for a young family in Montreal
You might also like:
Recommended post: House on Lake Arthur by Ghoche Architecte
