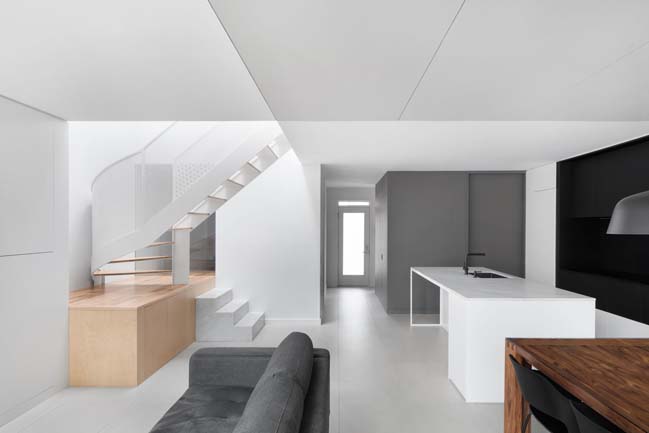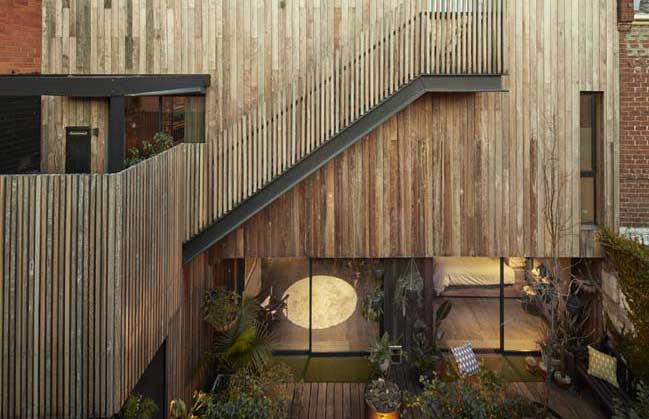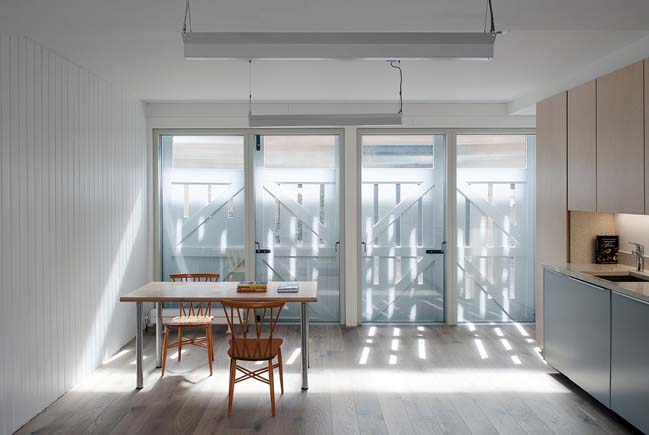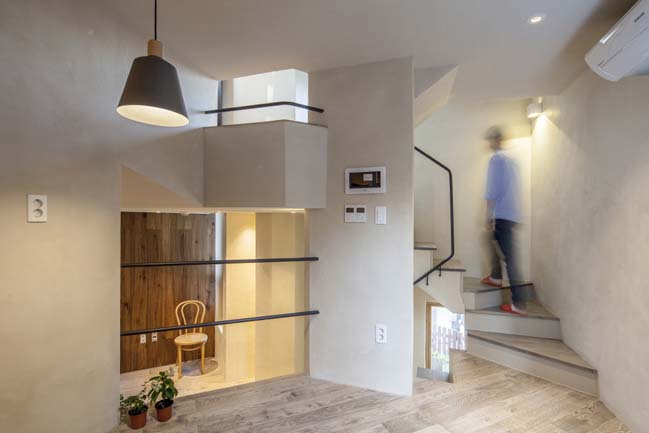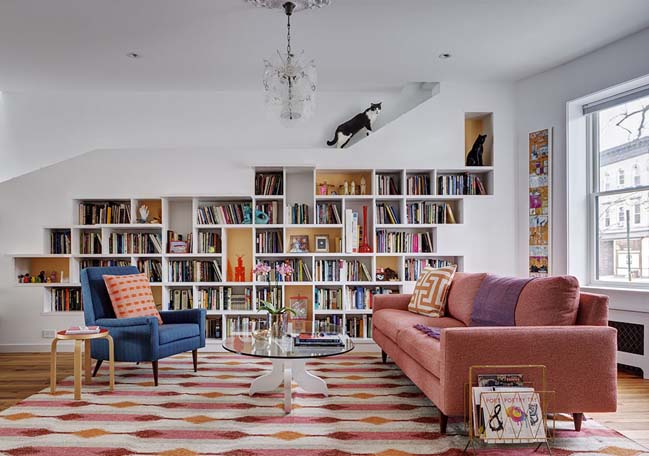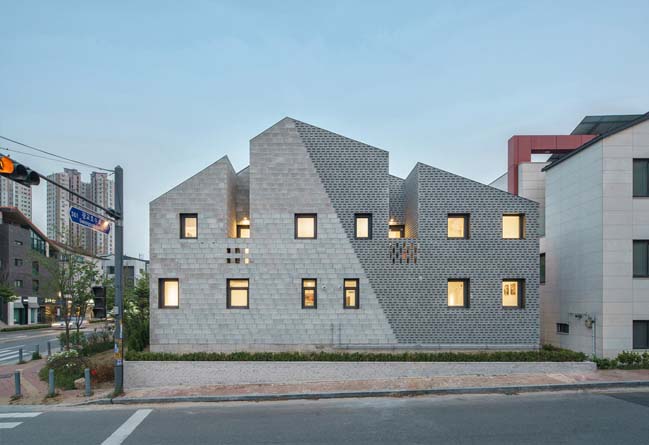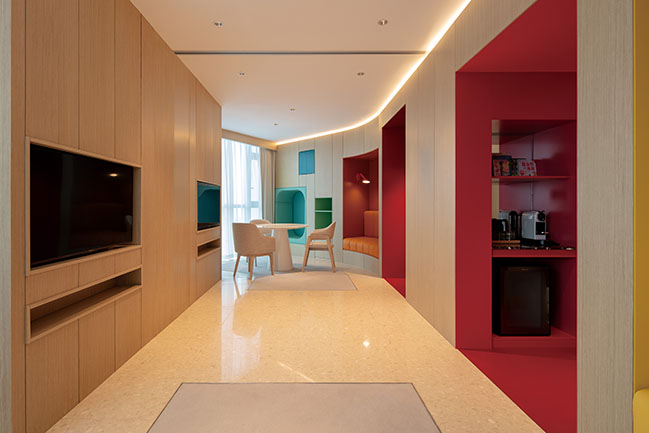11 / 18
2017
Completed in 2017 by Green Sheep Collective. The Smart Home included adding an open plan living, dining and kitchen to an existing heritage home in Seddon. It seeks to make smart, effective use of very tight spaces.
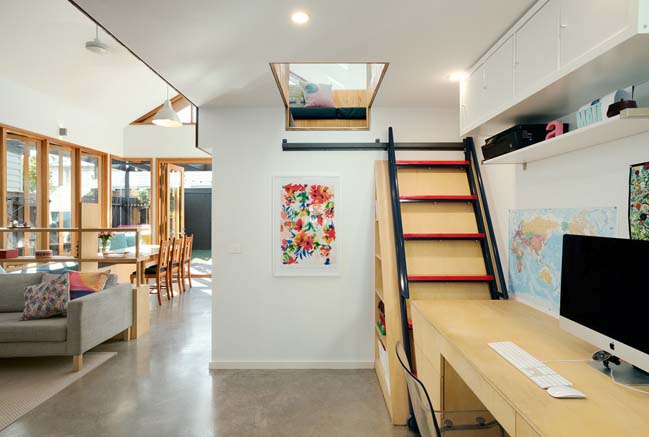
Architect: Green Sheep Collective
Location: Seddon, Australia
Architect in charge: Sam Gardiner
Year: 2017
Photography: Emma Cross
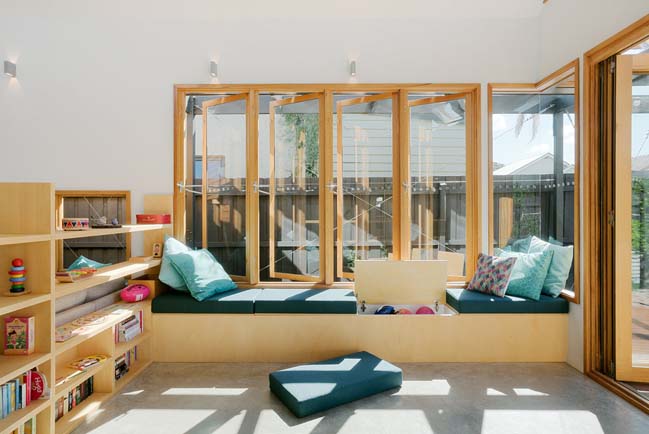
From the architects: A mezzanine over the pantry and study nook utilises the volume created by the cathedral ceiling, while large openable skylights increase the perception of light and space, and double as 'thermal chimneys' to assist natural ventilation processes in summer.
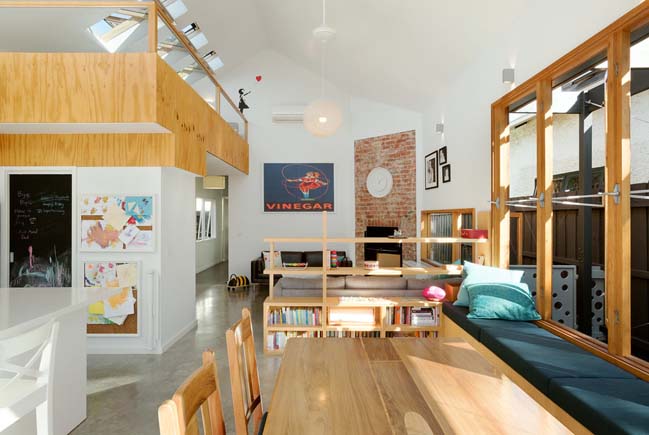
Storage is integrated into built-in dining seating, while the study can easily be closed off by operating a large sliding door. The mezzanine stair is also integrated into this space, where it can slide in and out of a bookshelf.
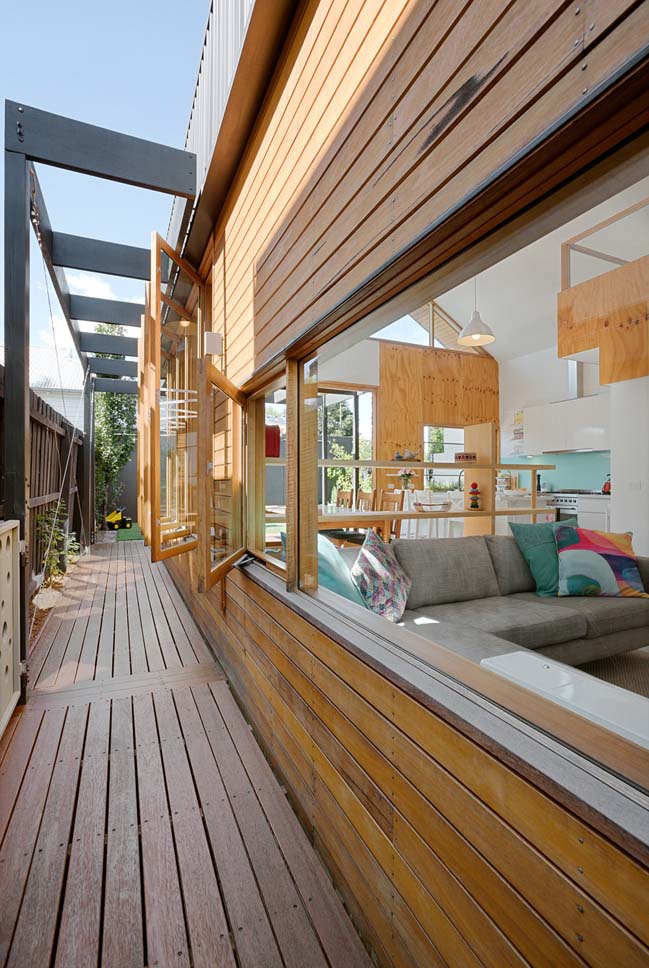
Brick planter boxes are located directly outside windows to bring the garden closer to the house, and allow for a herb garden directly outside the kitchen window.
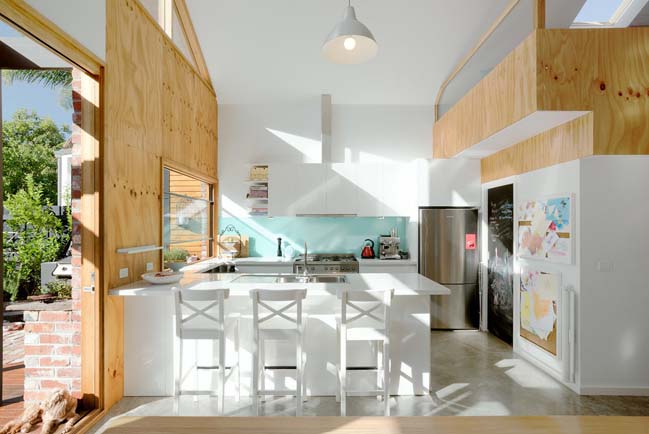
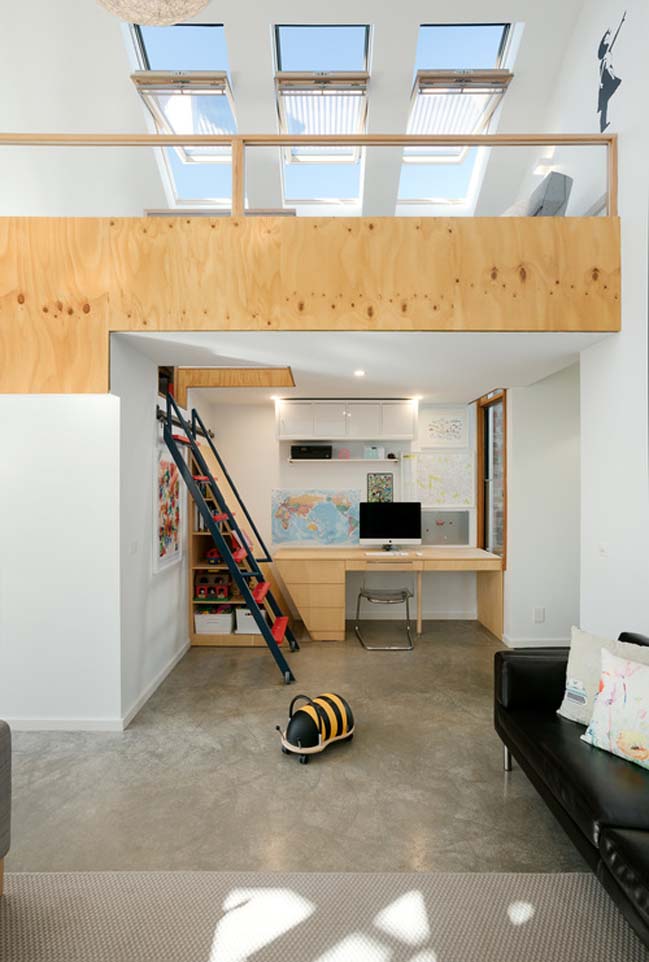
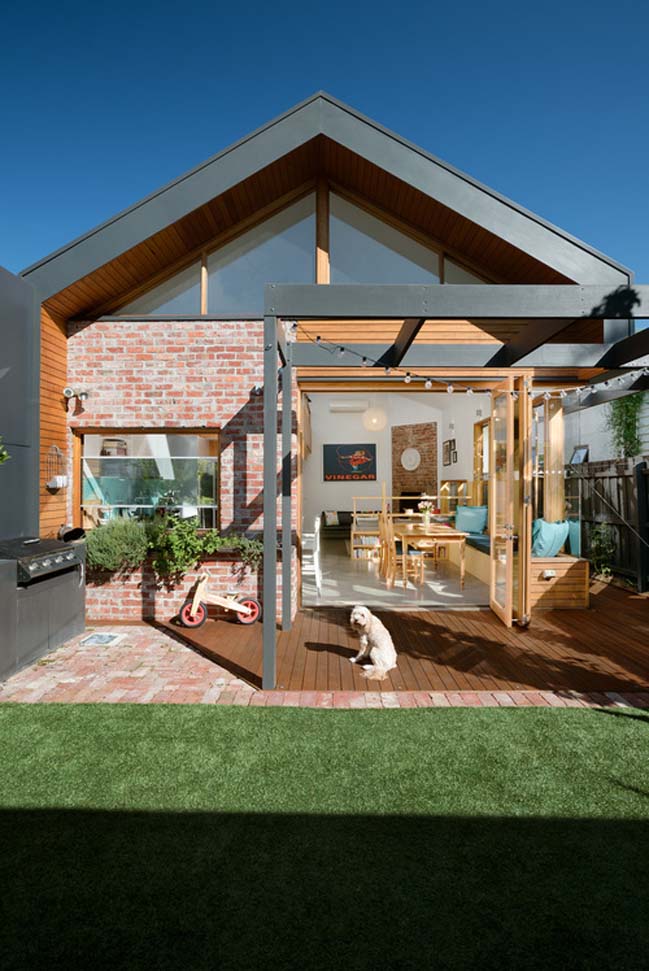
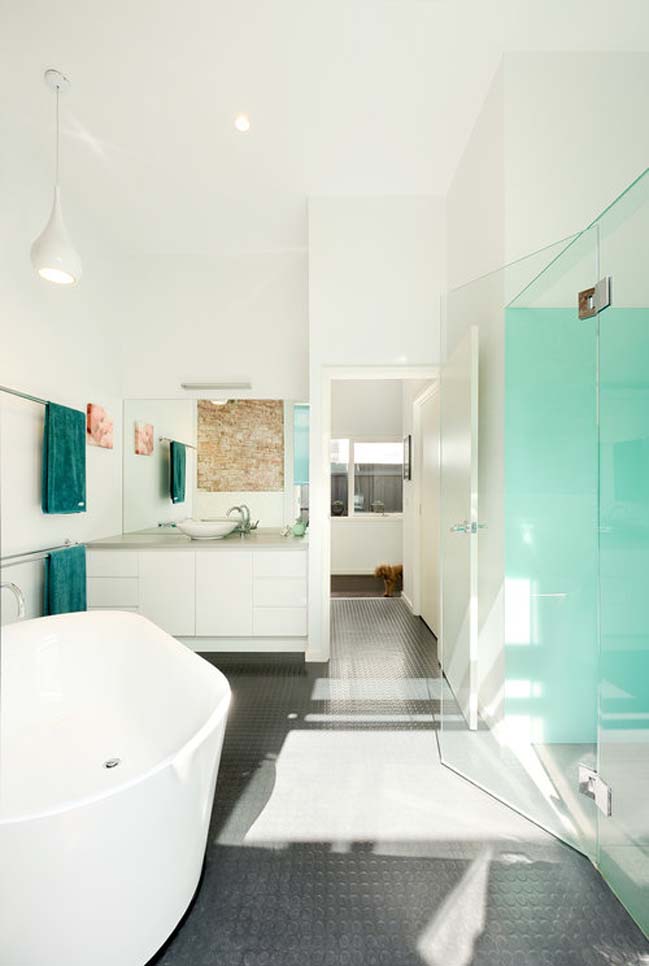
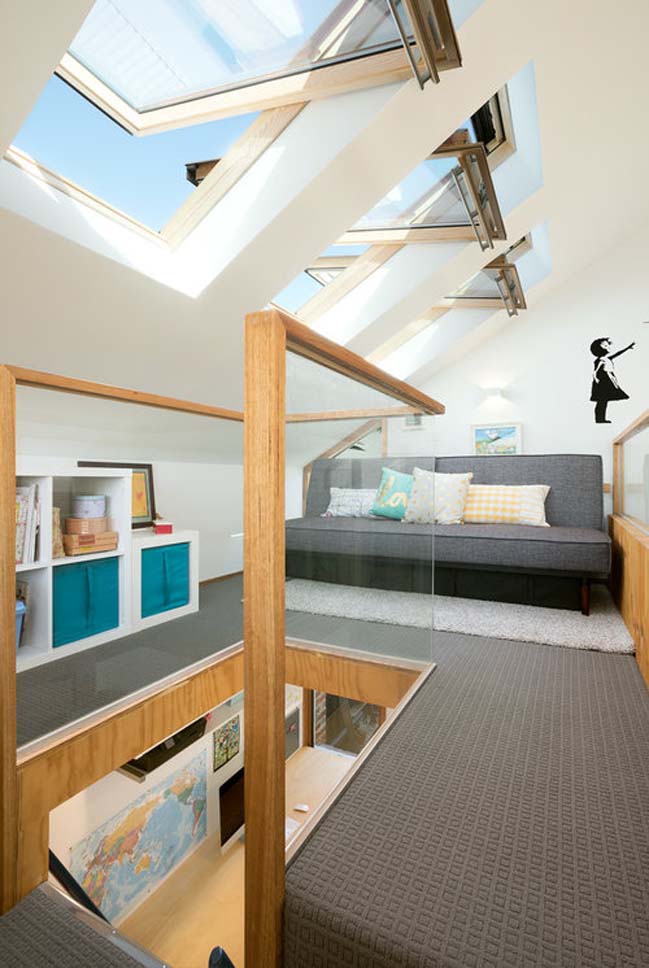
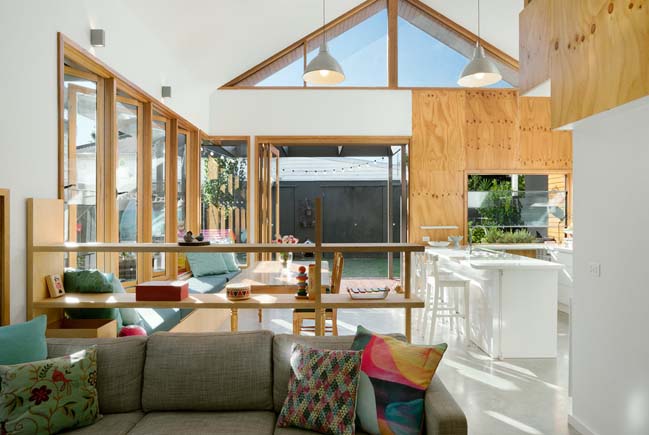
> Modern apartment with smart layout by SoNo Architects
> Victorian house renovation by Dan Gayfer Design
Smart Home by Green Sheep Collective
11 / 18 / 2017 Completed in 2017 by Green Sheep Collective. The Smart Home included adding an open plan living, dining and kitchen to an existing heritage home in Seddon
You might also like:
Recommended post: Shenzhen Women and Children's Centre Hotel Room by MVRDV
