01 / 15
2017
Designed by GASPARBONTA. The Studio Loft is a delicate apartment in downtown Budapest that has all the right features to be a contemporary loft home.
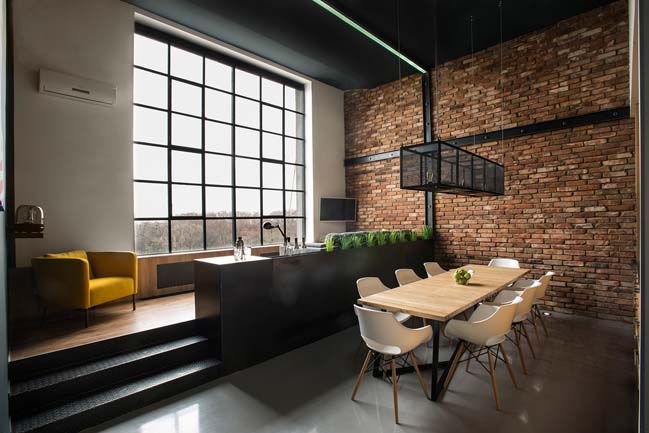
Architect: GASPARBONTA
Location: Budapest, Hungary
Completed: 2016
Area: 100 sqm
Photography: Bálint Jaksa
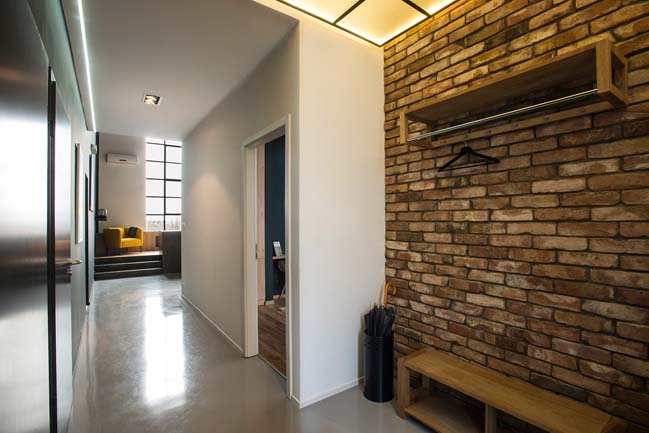
Project's description: The huge central space which contains the kitchen and the living room is accompanied by two bedrooms with separate bathrooms each and a small, invisible storage space.

Naturally, the visually most engaging part is the enormous window in the central space, which is almost 4 by 4 meters. The flat happens to be located on a corner of Budapest's central park area, Városliget, which is currently being transformed into a multi-layered cultural and recreational park (the Liget Budapest project).
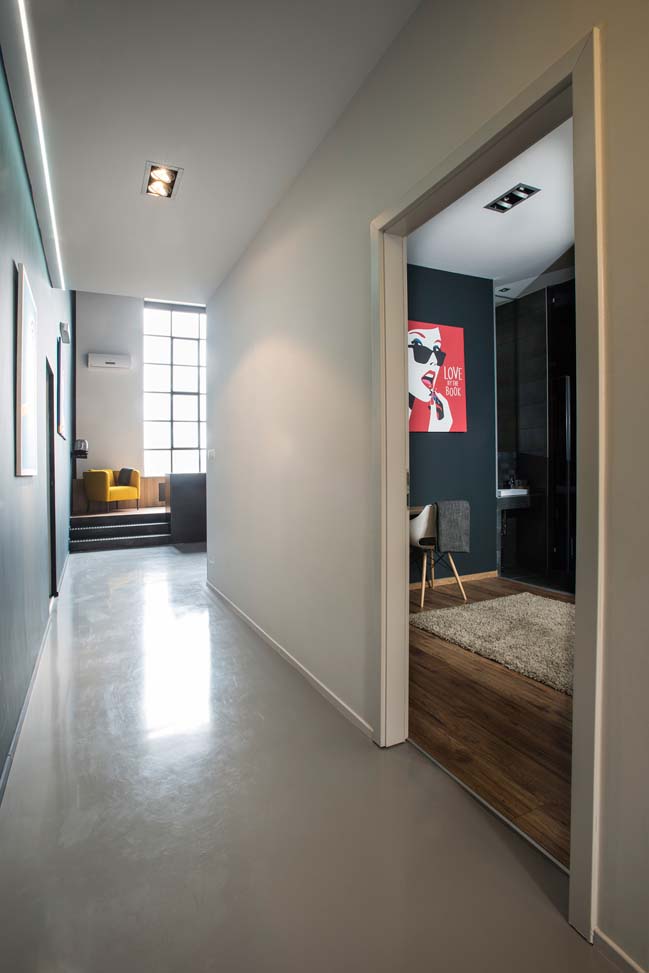
The interior design concept is based on using the existing industrial features and combine them with clear geometry, raw and honest materials, like iron, concrete and wood to create a smooth, airy, empty space. Then add some colorful furnitures and art pieces and finally, add some unique lighting solutions, to perfect the visual consistency.
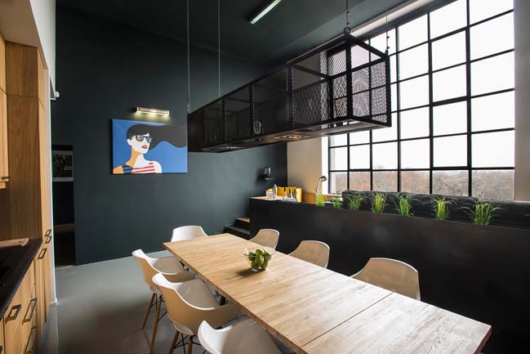
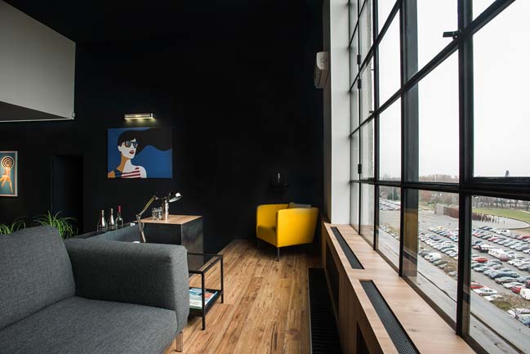
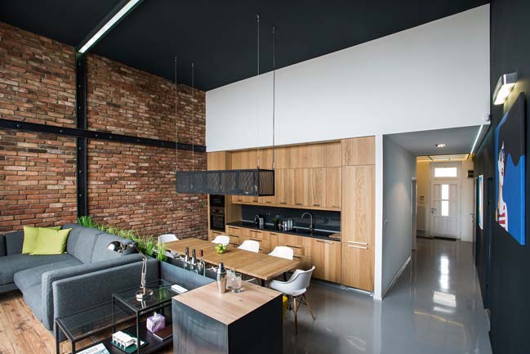
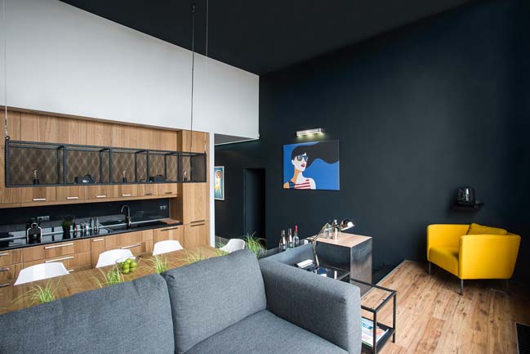
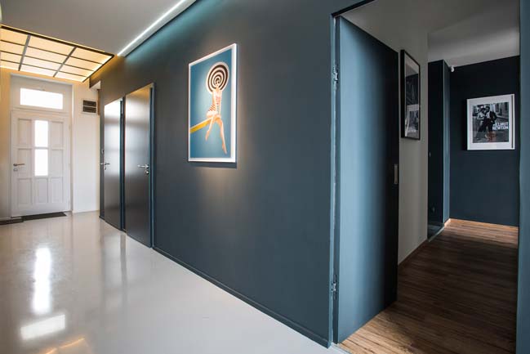
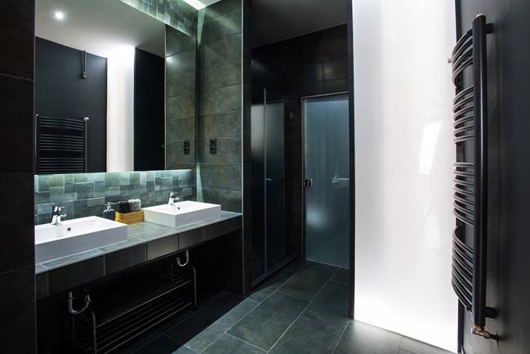
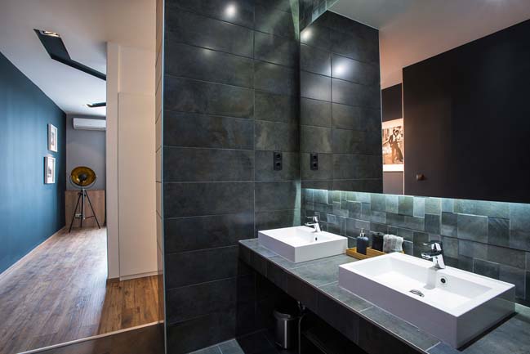
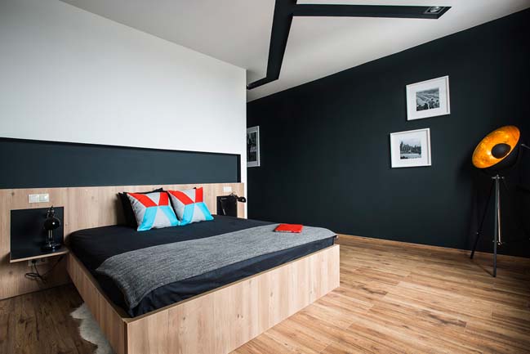
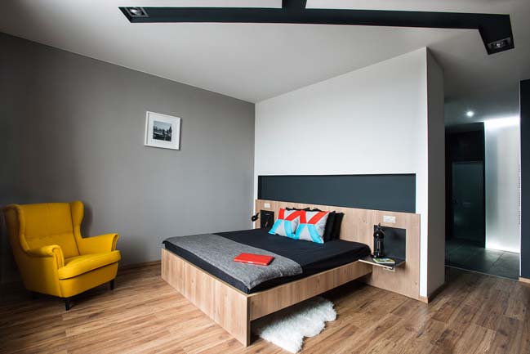
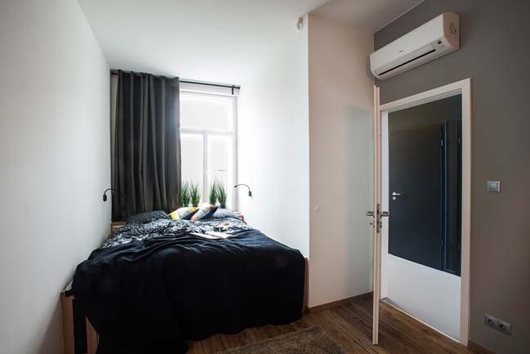
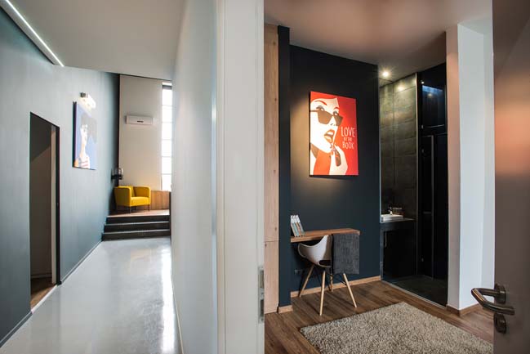
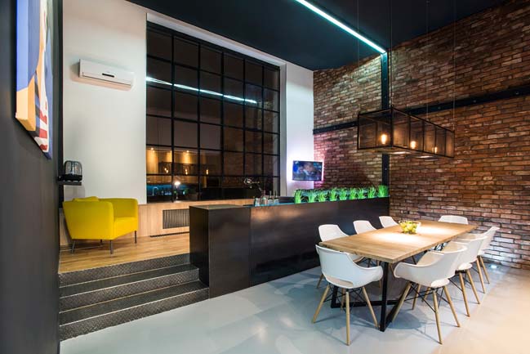
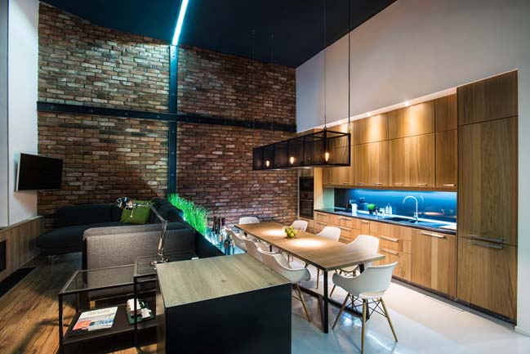
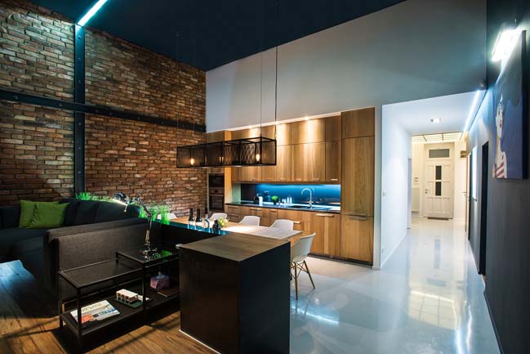
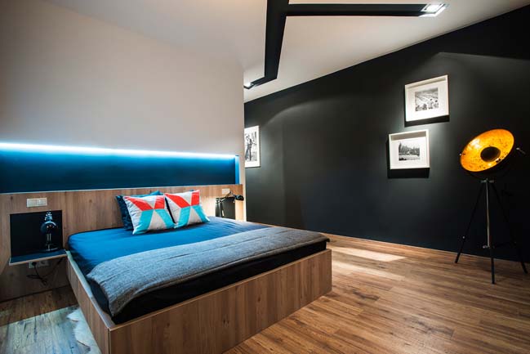
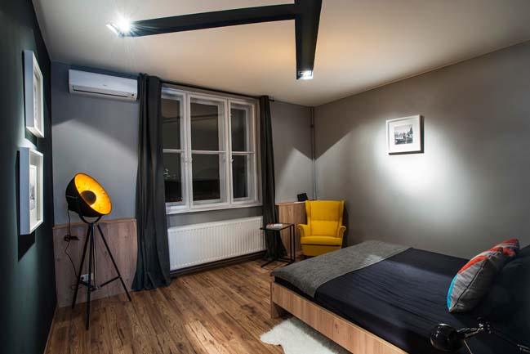
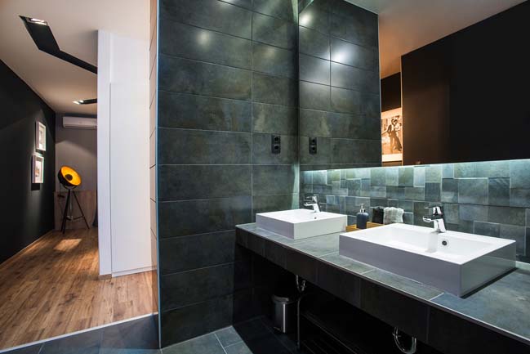
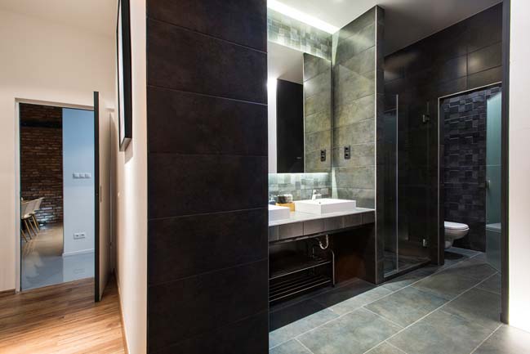
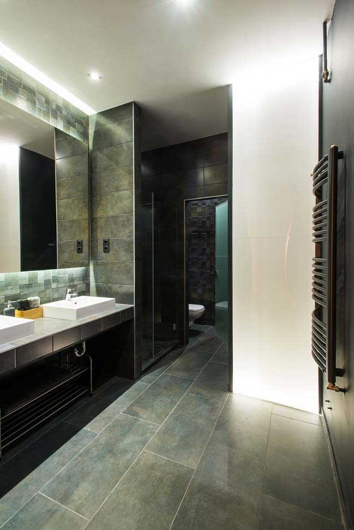
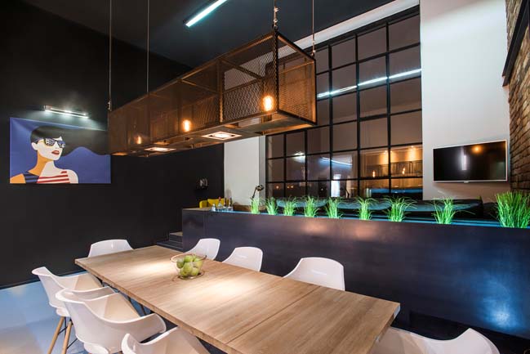
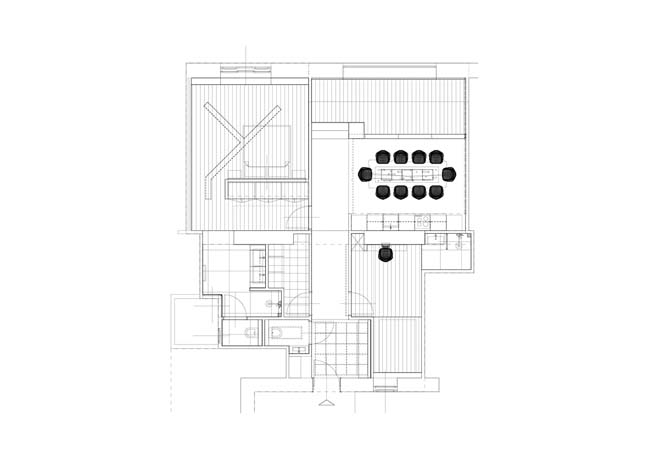
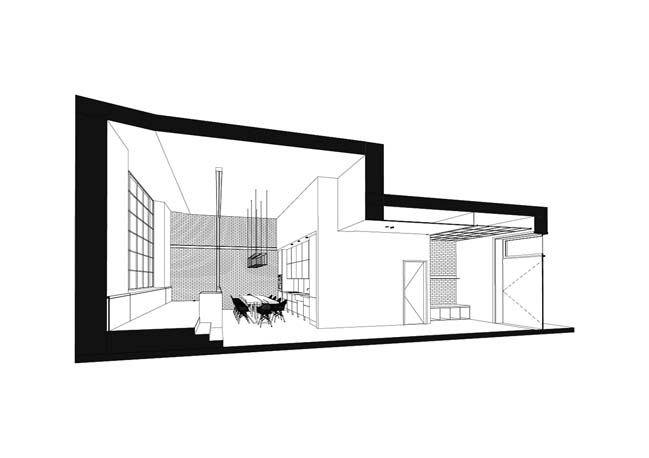
Studio Loft by GASPARBONTA
01 / 15 / 2017 Designed by GASPARBONTA. The Studio Loft is a delicate apartment in downtown Budapest that has all the right features to be a contemporary loft home
You might also like:
Recommended post: Apartment B9 in Vilna by Ema Butrimaviciute
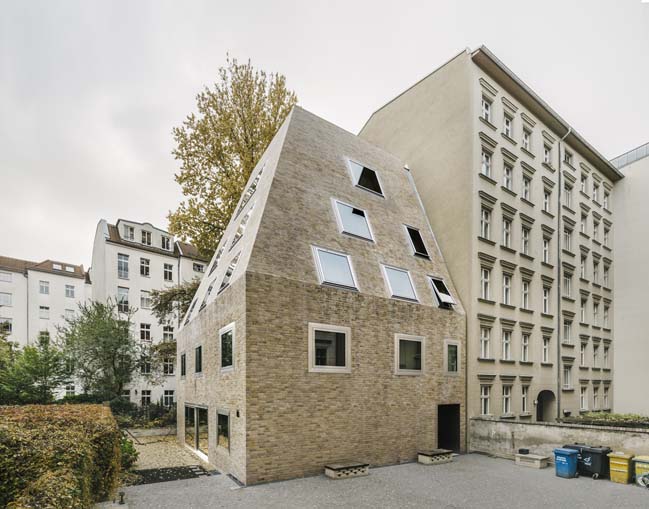
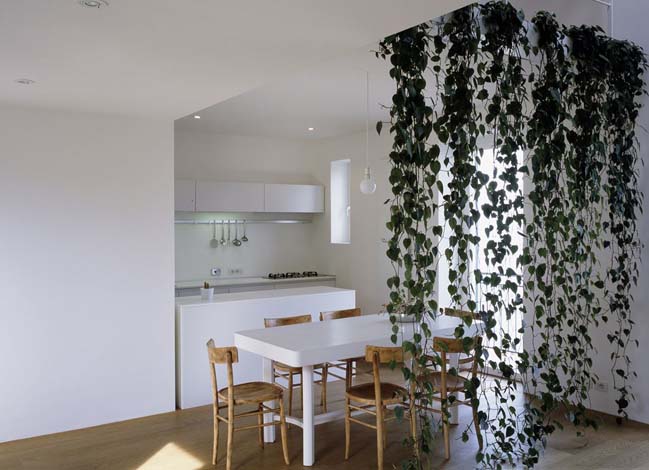
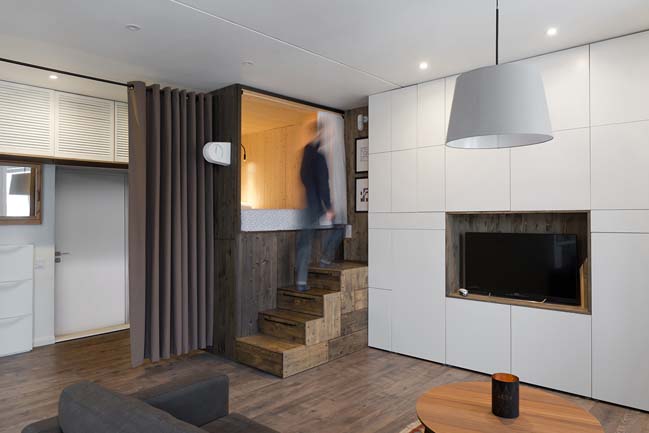
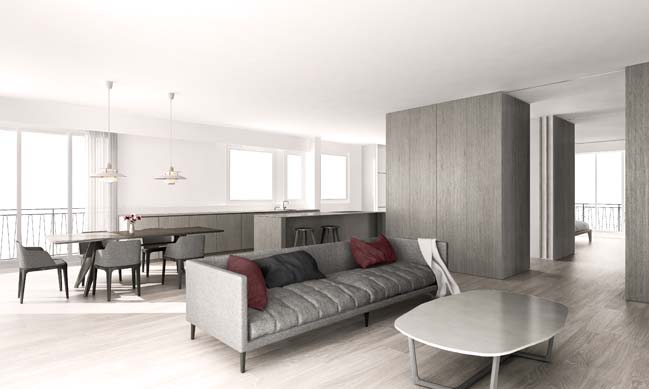
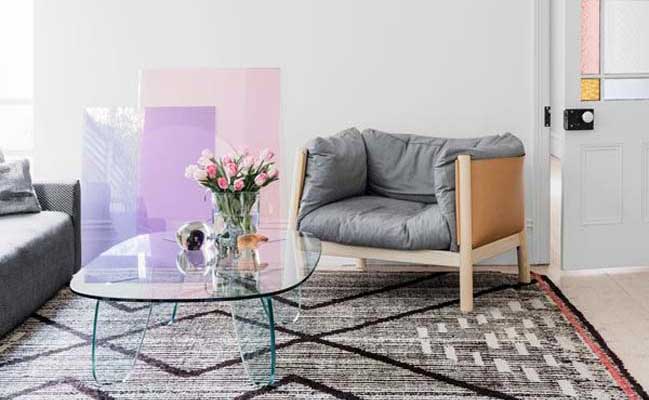
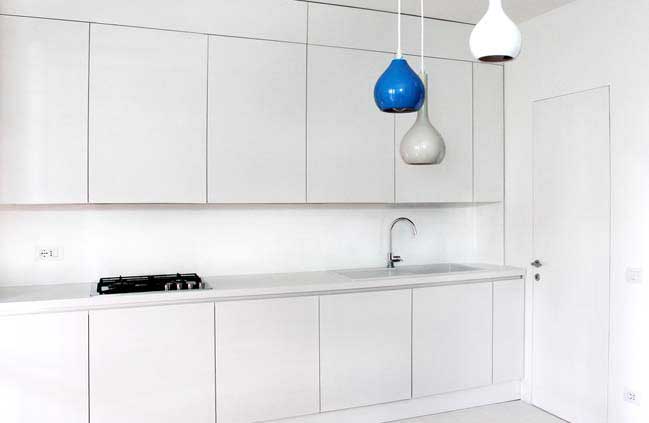
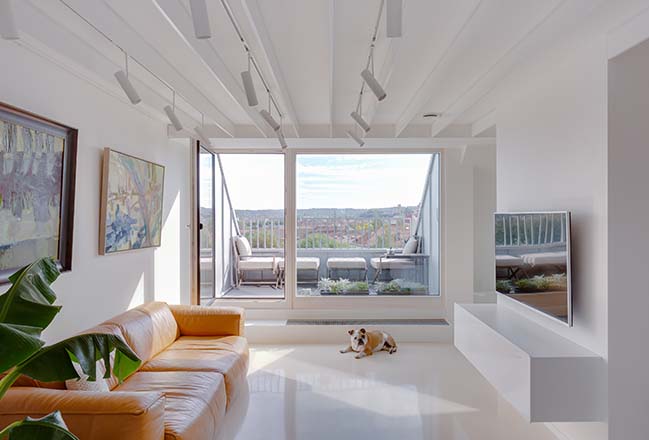









![Modern apartment design by PLASTE[R]LINA](http://88designbox.com/upload/_thumbs/Images/2015/11/19/modern-apartment-furniture-08.jpg)



