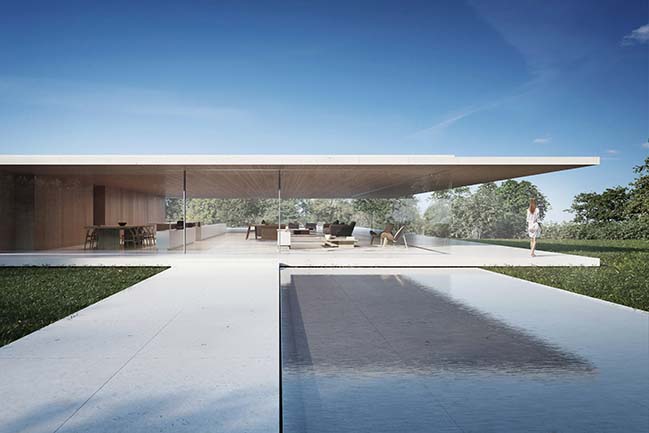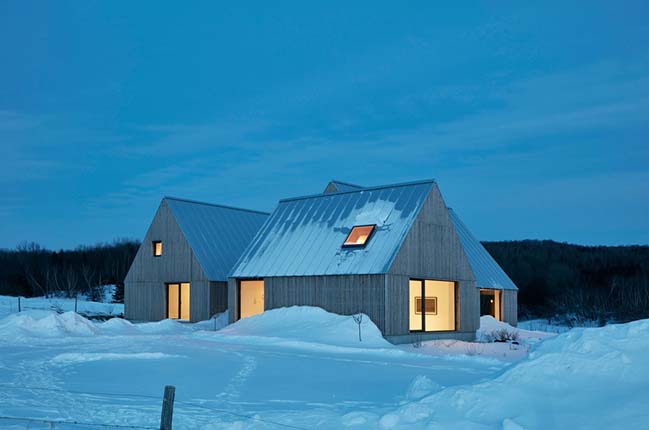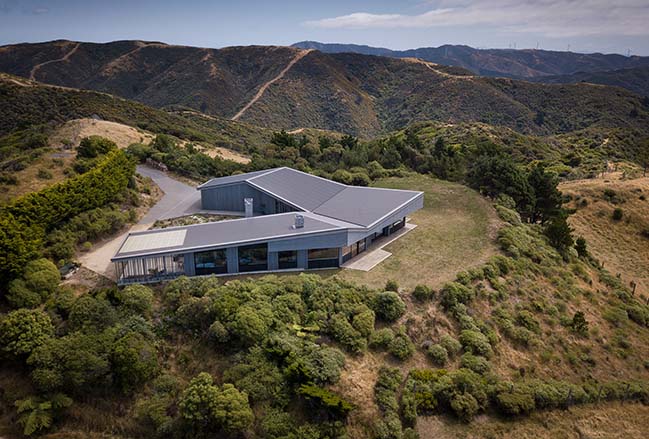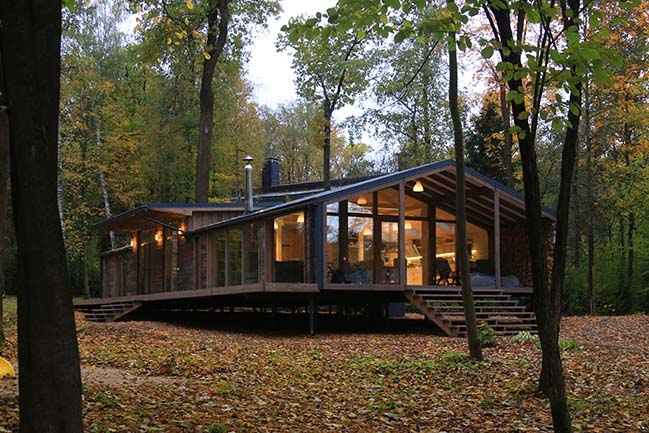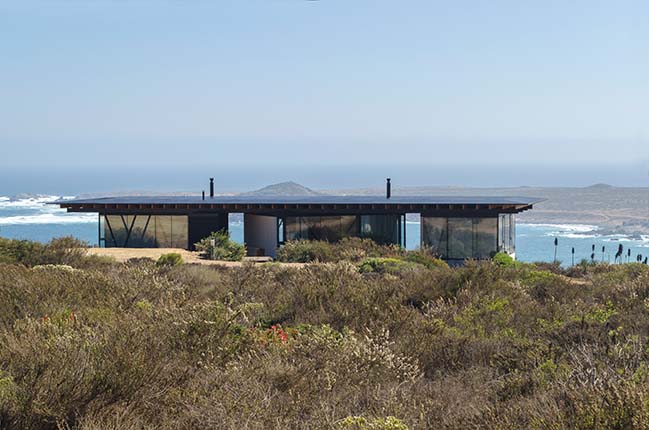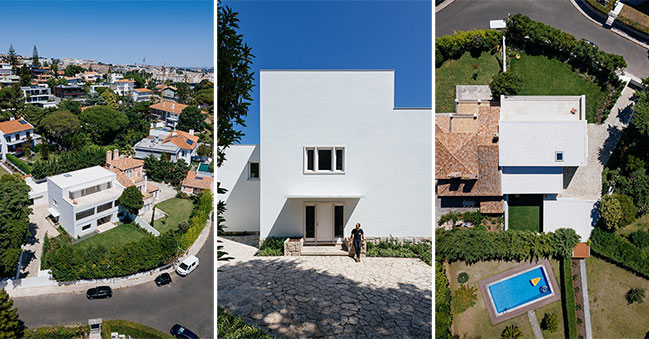06 / 11
2019
Tesseract house is a contemporary new build in the Long Branch neighbourhood of Toronto. A speculative, self-initiated project designed without a client, it was an exercise to demonstrate that high-quality contemporary architecture is in demand in the marketplace. The project was successfully completed when the development team was able to sell quicker and exceeded expectations.
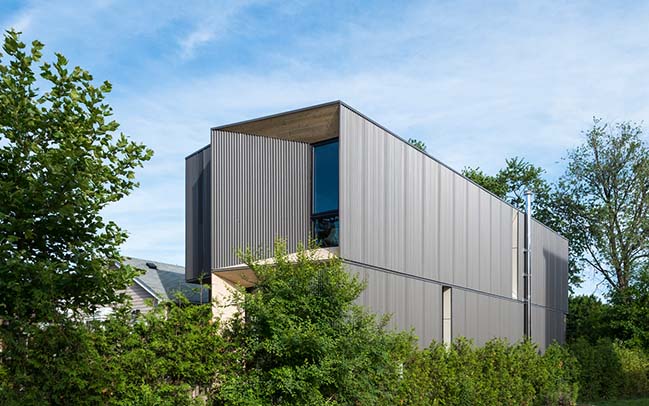
Architect: Phaedrus Studio
Location: Toronto, Canada
Year: 2018
Project size: 3,170 ft2
Site size: 3,500 ft2
Photography: Ryan Fung
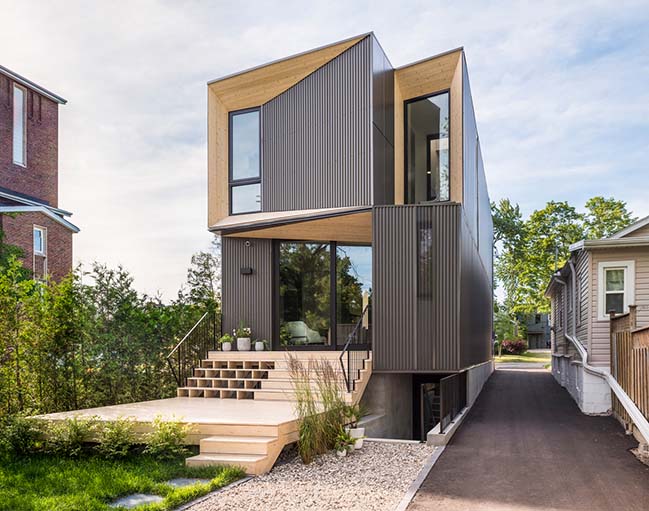
From the architect: The project has no programmatic limitations, enabling the design team to experiment with, and implement ideas that would not typically be seen in more conventional homes. The responses to the site constraints informed the big design ideas in order to allow the house to function well as a dwelling as well as be of the highest comfort standards, in relation to having access to natural light and fresh air. This intent was carried all the way down to the detailing of the house where the various textures and materials are elegantly and thoughtfully joined together.
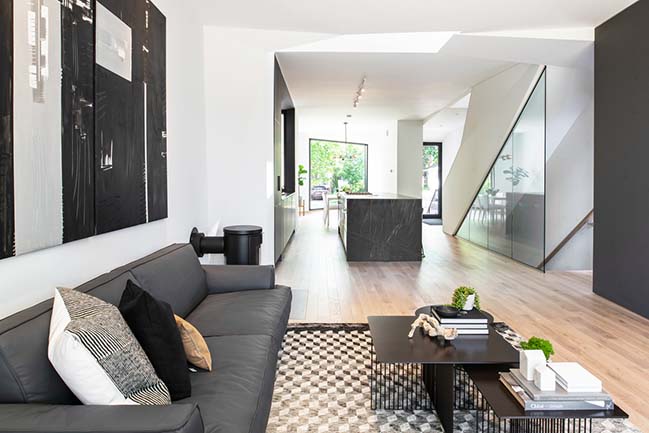
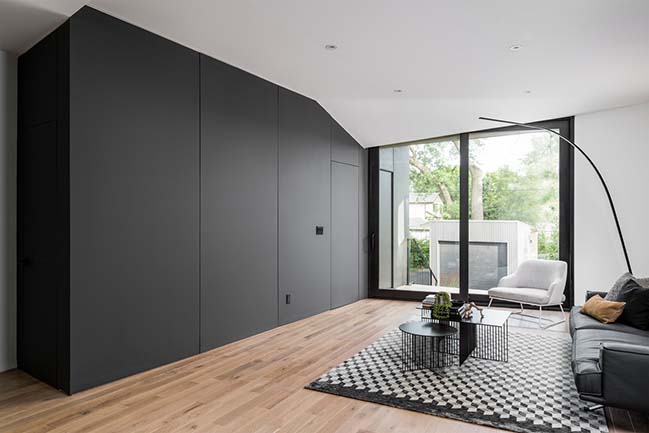
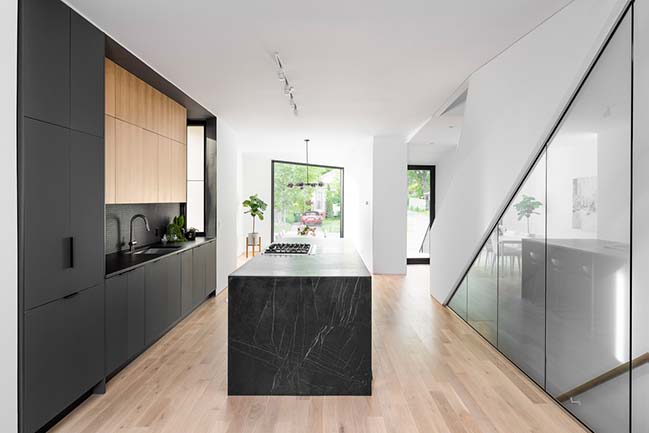
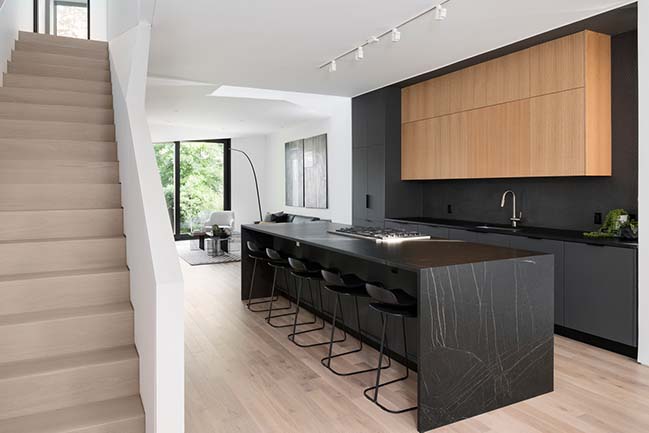
YOU MAY ALSO LIKE: Updating Toronto's Existing Housing Stock by Reigo and Bauer
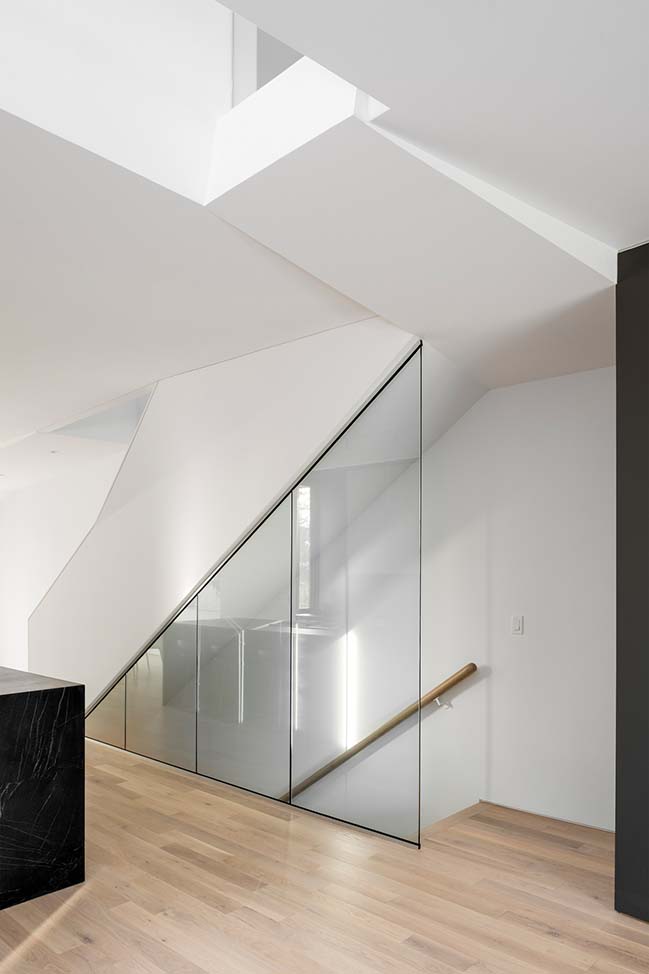
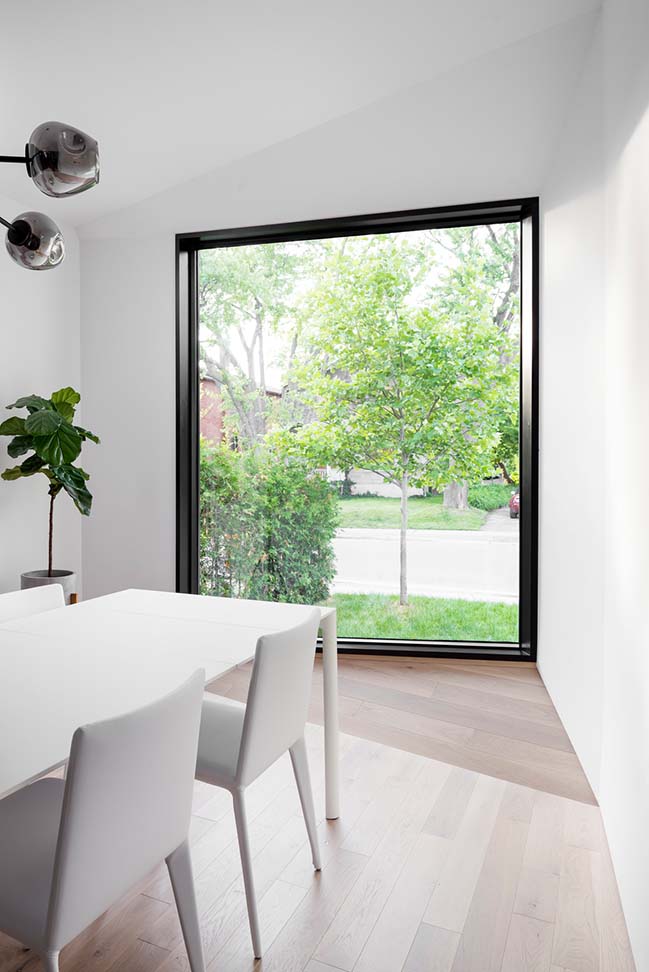
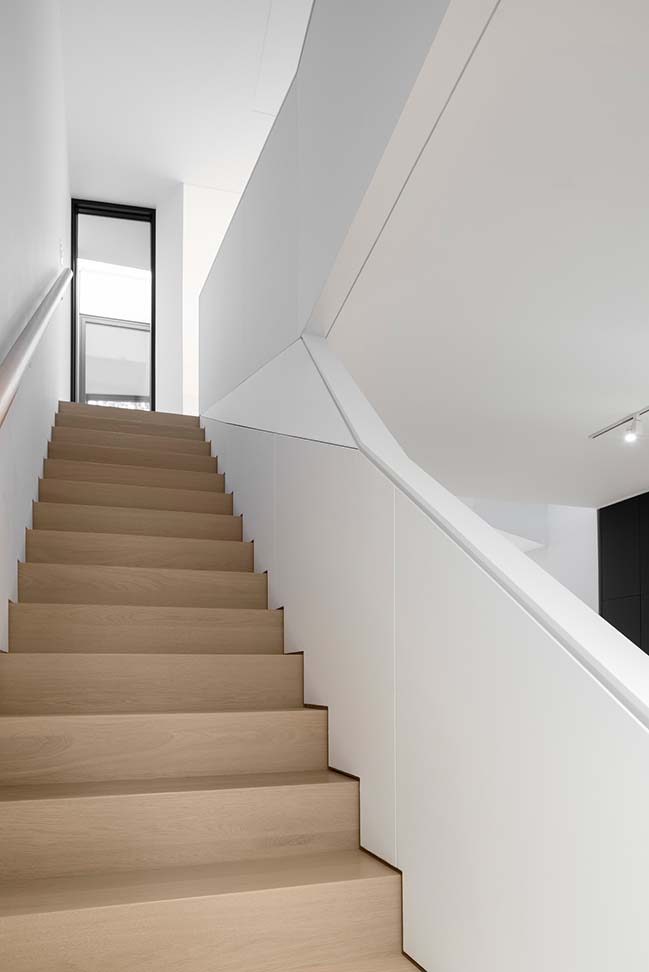
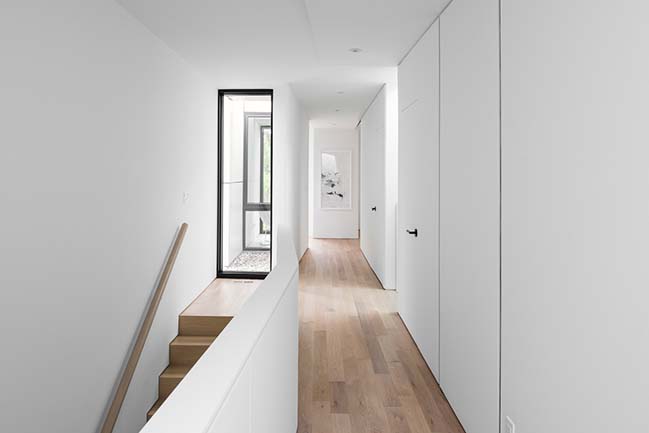
YOU MAY ALSO LIKE: Pape Loft in Toronto by StudioAC
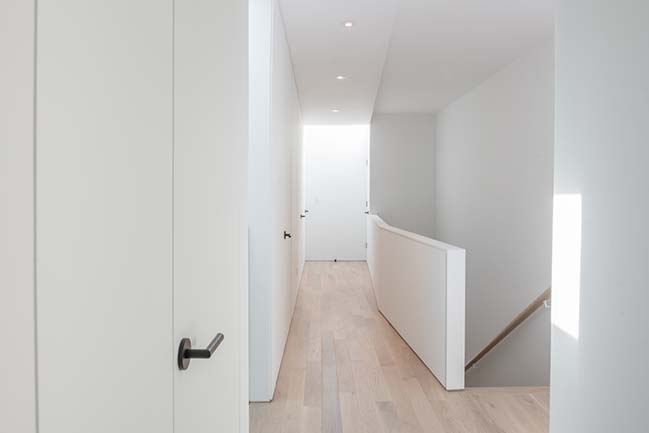
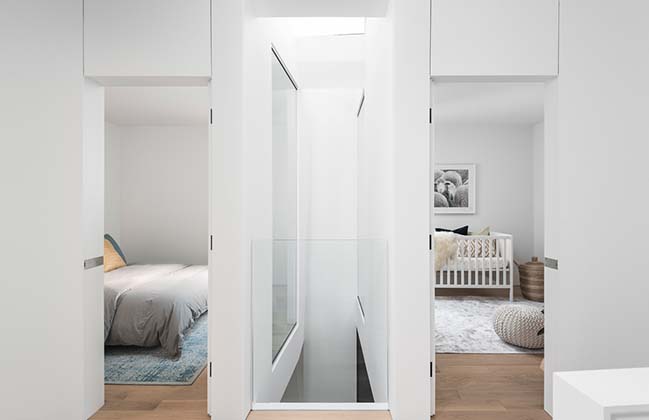
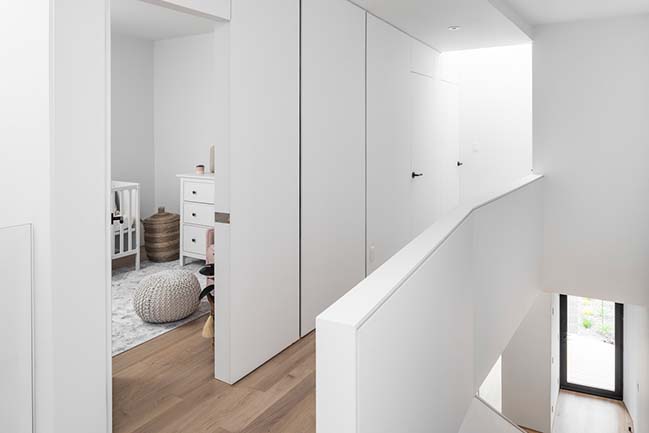

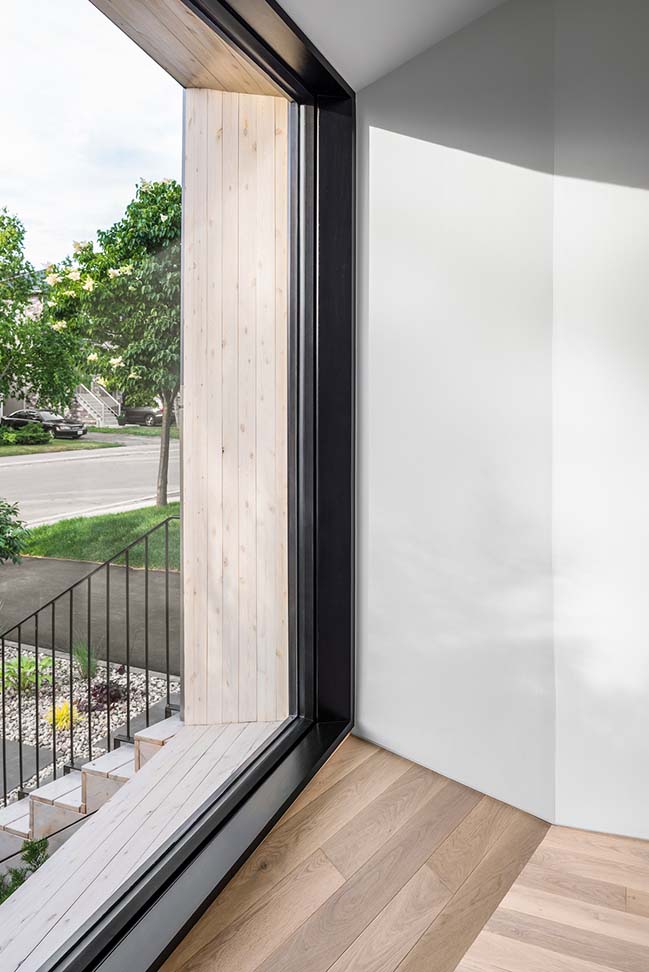
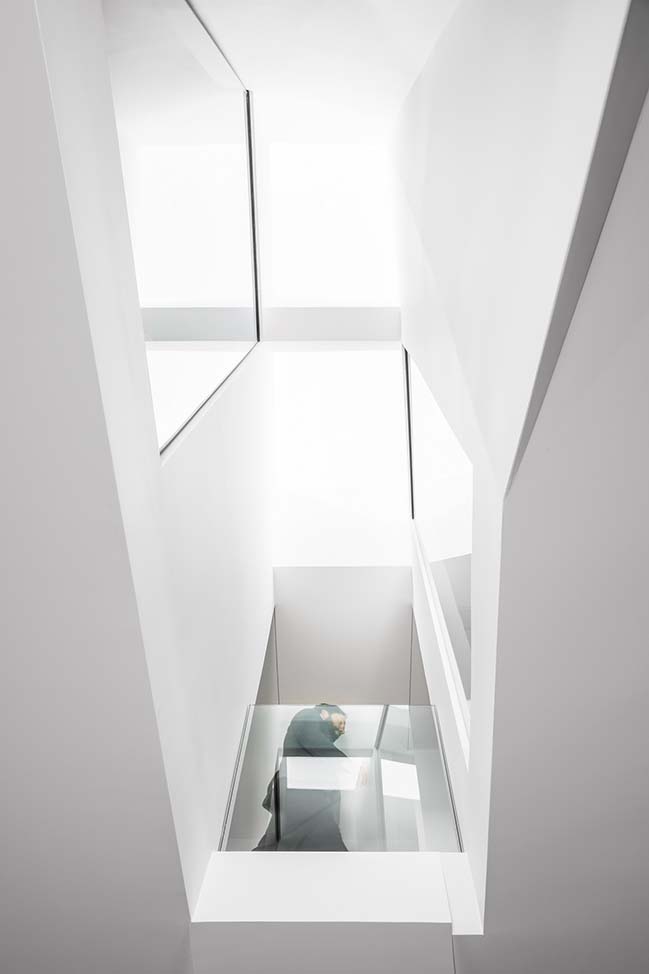
YOU MAY ALSO LIKE: Echo House in Toronto by Paul Raff Studio

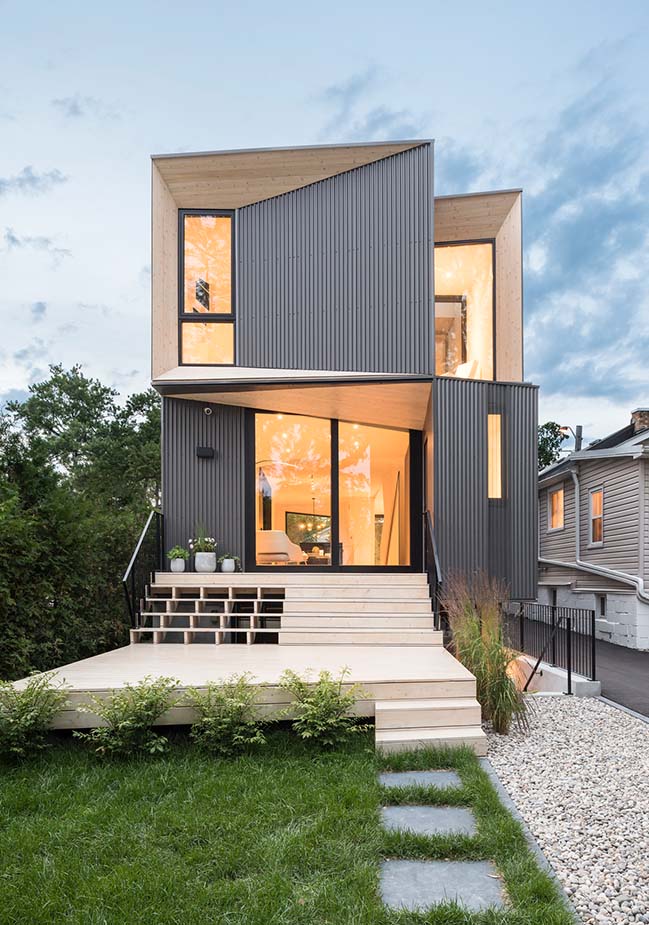
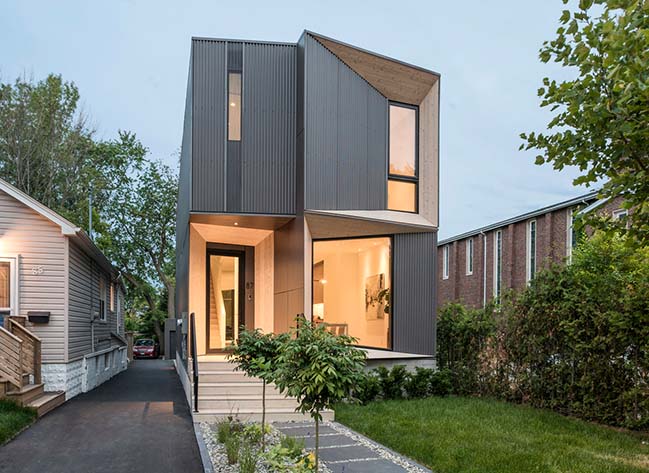
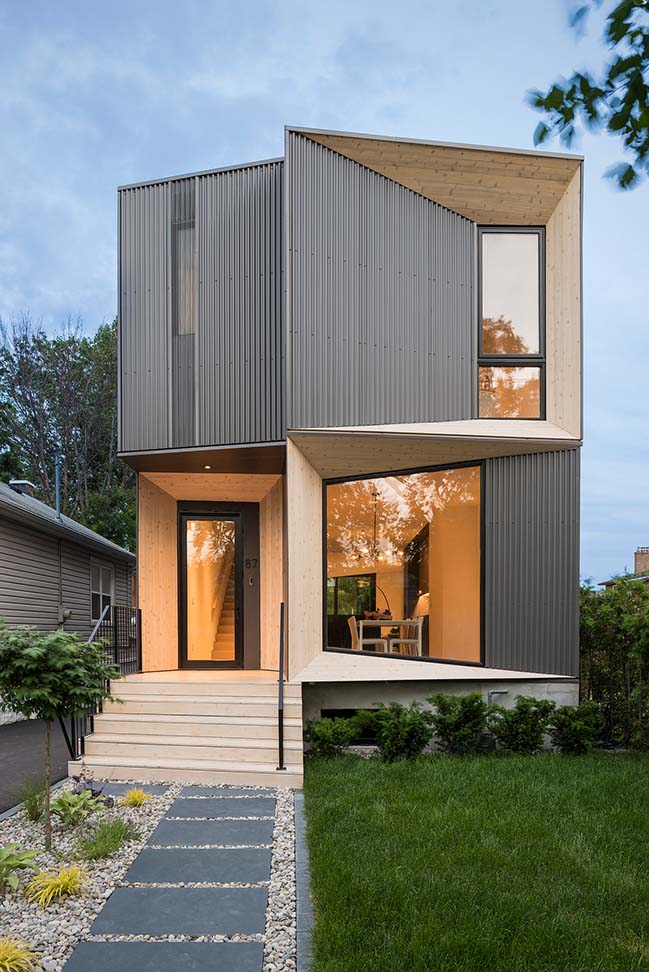
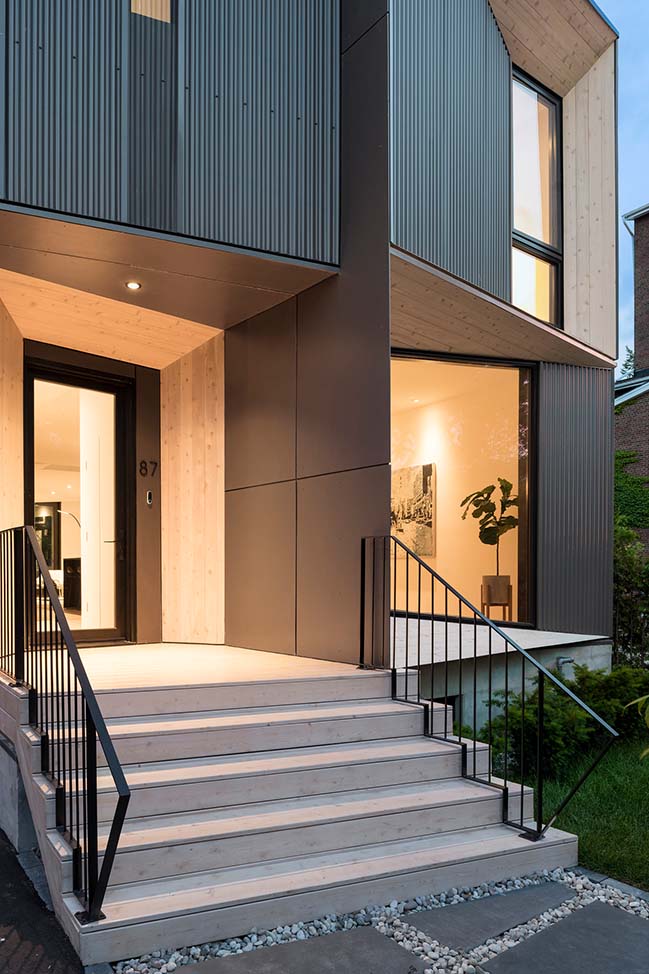
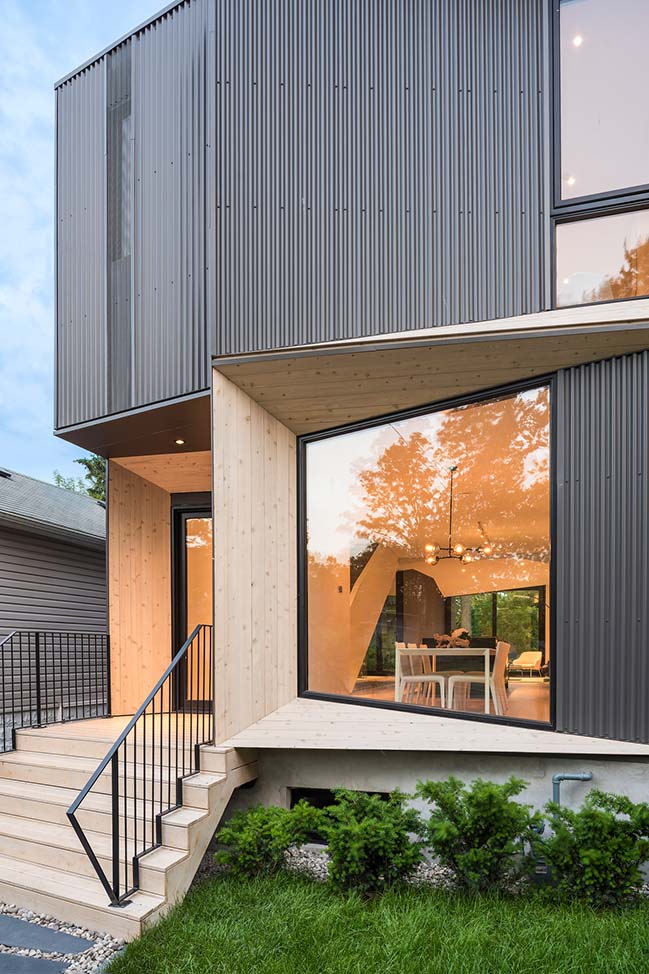
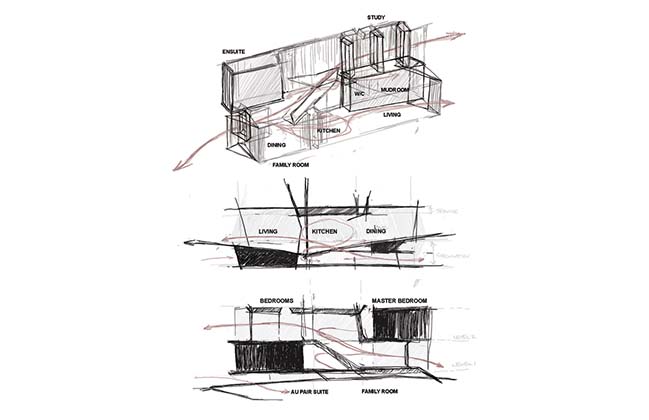
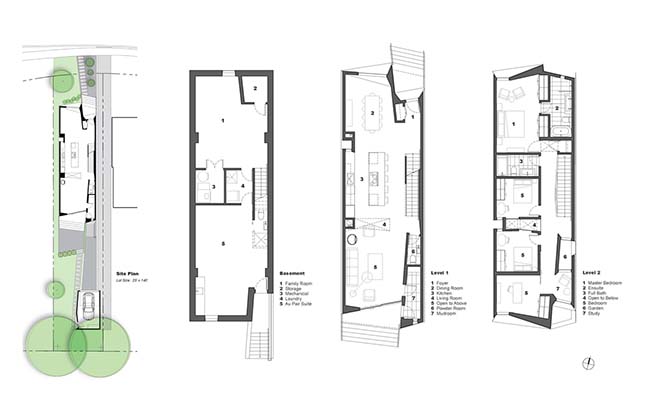
Tesseract House by Phaedrus Studio
06 / 11 / 2019 Tesseract house is a contemporary new build in the Long Branch neighbourhood of Toronto. A speculative, self-initiated project designed without a client...
You might also like:
