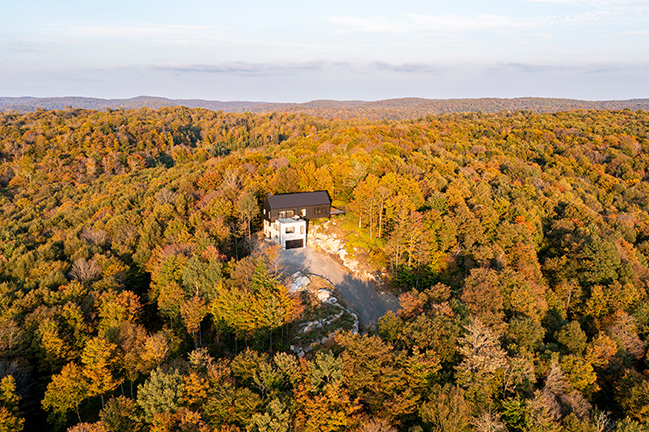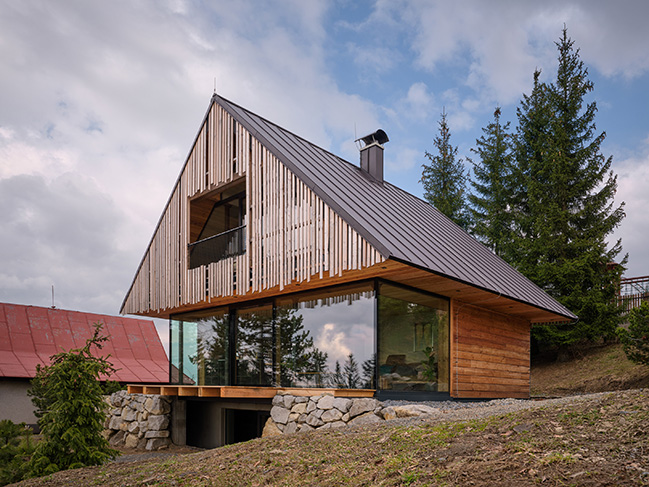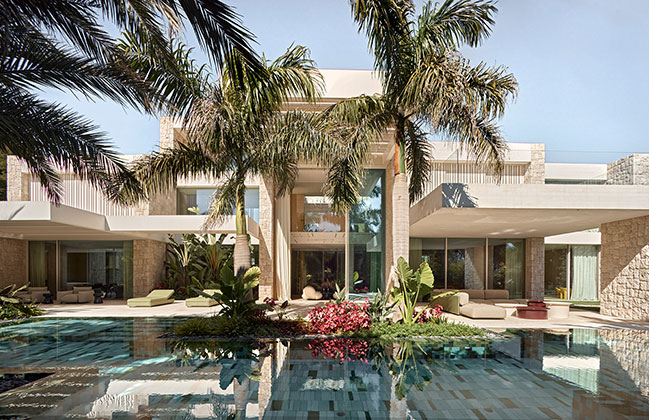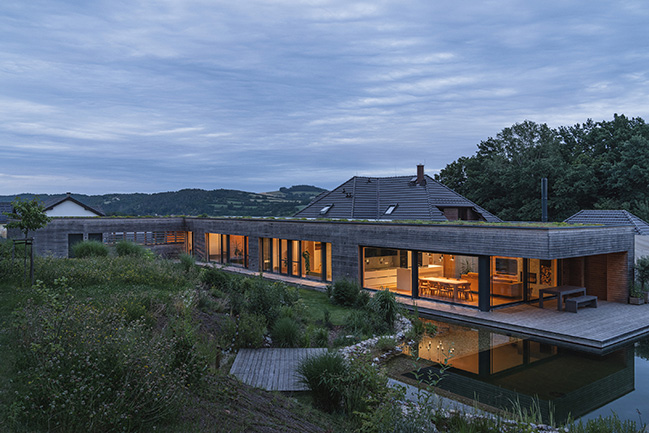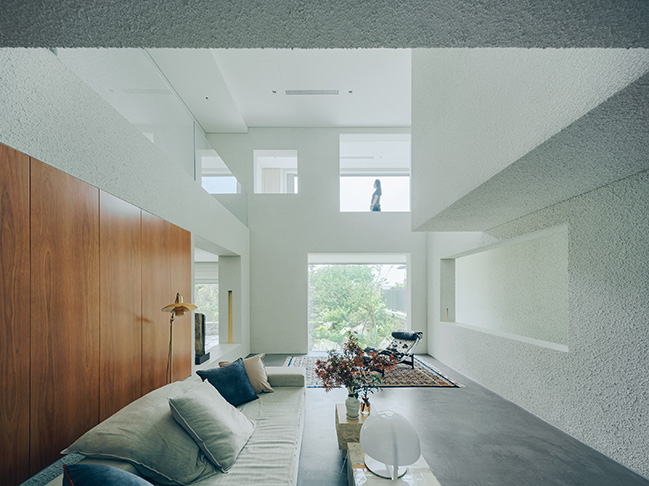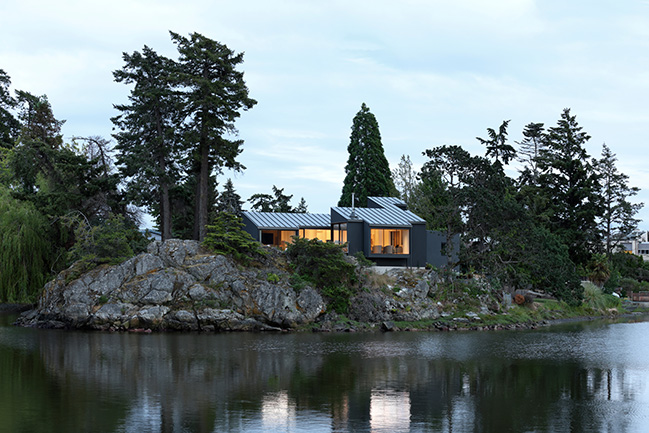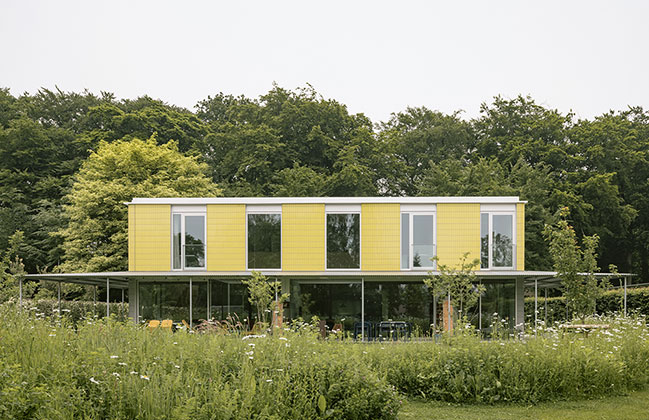09 / 16
2025
UNPUENTE is a single-family residence conceived as a multifunctional retreat, balancing weekend family gatherings with a private sanctuary for a couple...
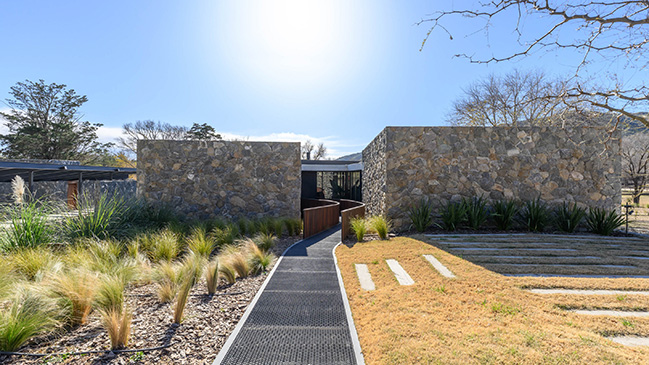
> Casa Bogo by Grizzo Studio
> Casa El Terrón by Fabric Estudio
From the architect: Sited within a gated community overlooking the Los Molinos Reservoir in the Calamuchita Valley, Córdoba, the home seamlessly integrates into a privileged natural setting, surrounded by forest and offering direct views of the lake. This idyllic context not only fosters family unity amidst the tranquility of nature but also encourages engagement with water sports, reflecting a lifestyle that is both active and serene.
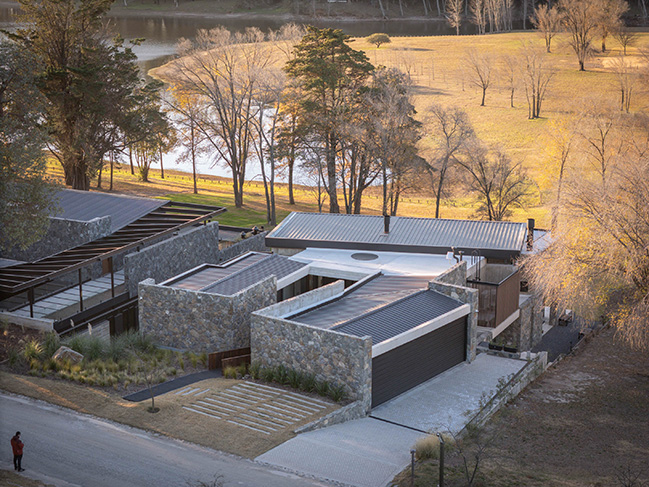
From its inception, the house sought to be UNPUENTE (The Bridge): a generational bridge, a bridge between the forest and the lake, a bridge connecting hosts and guests, a transparent bridge, without prejudice and with a focus on enjoyment.
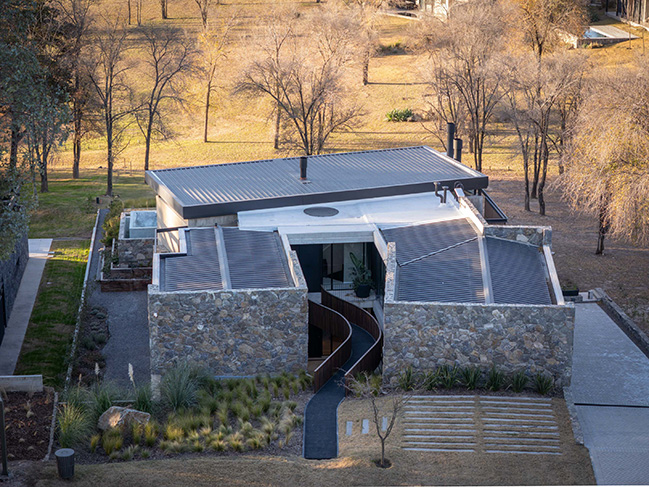
The design and distribution of UNPUENTE directly address the primary challenge of the site's pronounced slope. The architectural solution is materialized as a two-story home, with a distinctive approach via a bridge that subtly evokes a tongue extending towards the lake. On the upper floor, at street level, the primary program is organized: the master suite, the expansive social areas, and service access via a garage. The social areas were strategically oriented with a slight inclination, thereby maximizing panoramic views of the reservoir and incorporating a gallery, solarium, and swimming pool that amplify the outdoor experience.
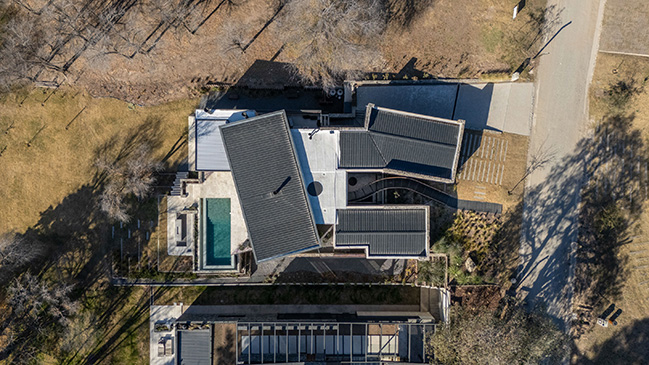
The connection between levels is achieved via a central helical staircase, which functions not only as a sculptural element of significant visual impact but is also dramatically illuminated by a central skylight. This descends to the semi-submerged lower floor, a level designed with central and lateral courtyards that ensure cross-ventilation, natural light, and exceptional privacy. This floor houses a SUM (Multipurpose Room), conceived as a versatile space for gathering with friends, equipped with a grill and games area. Its design allows for independent access, facilitating the separation of ambiances and activities without interfering with the home's overall dynamic.
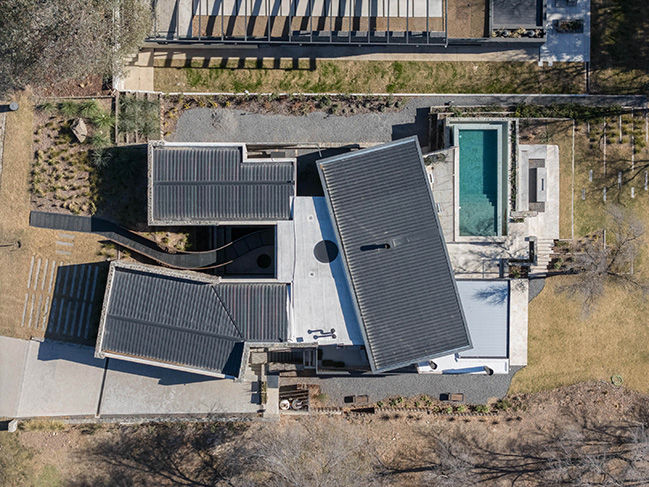
The selection of materials and finishes adheres to the family's premise of low maintenance and durability. Noble and rustic elements such as wood, exposed concrete, and steel predominate, which not only ensure resistance to the passage of time and the natural environment but also confer a solid and timeless aesthetic to the entire assembly.
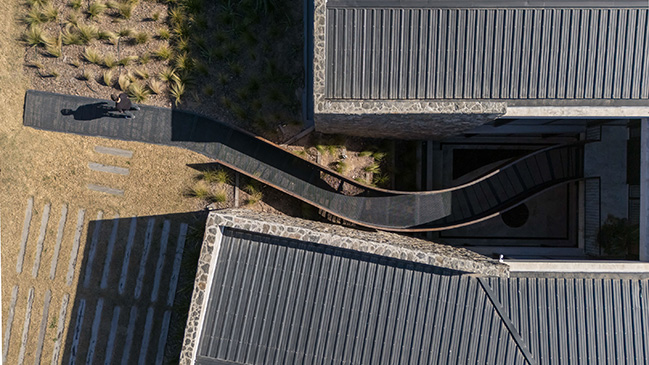
Architect: Paolini Arquitectos
Location: Córdoba, Argentina
Year :2024
Surface: 564 sqm
Architect in Charge: Francisco Paolini, Manuel Pozzo
Design Team: Grupo Paolini
Engineer: INCORP
Construction: Bauvek
Photography: Gonzalo Viramonte
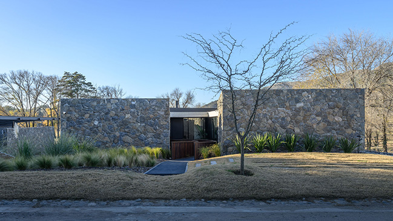
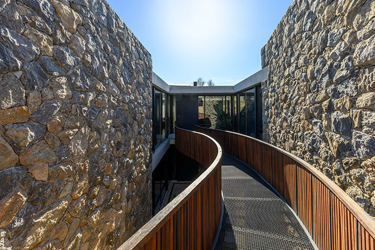
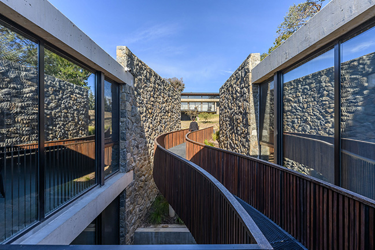
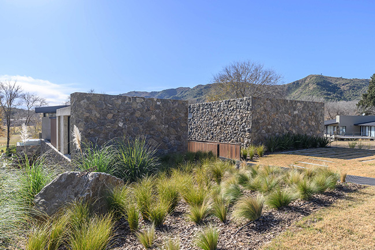
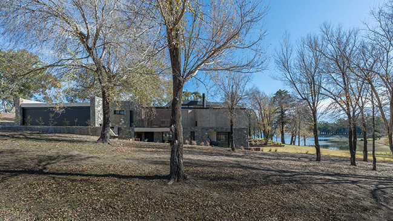
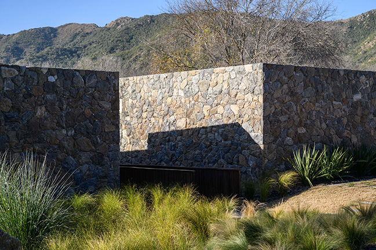
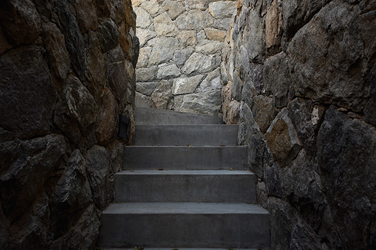
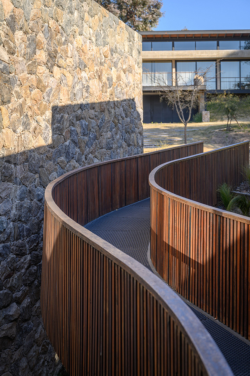
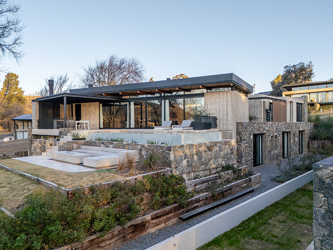
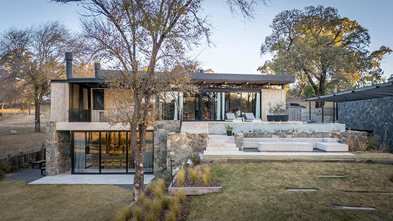
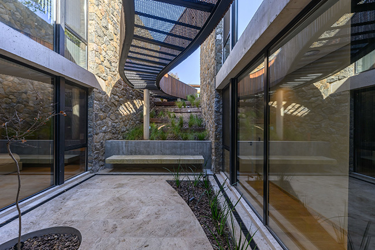
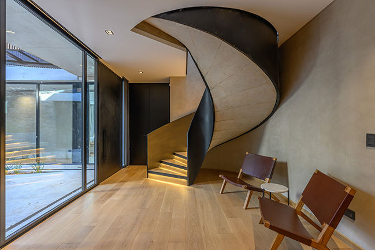
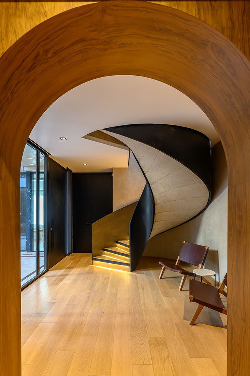
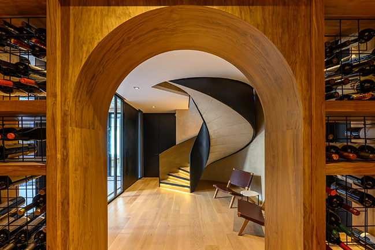
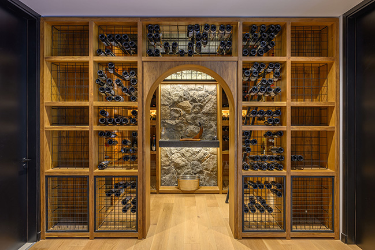

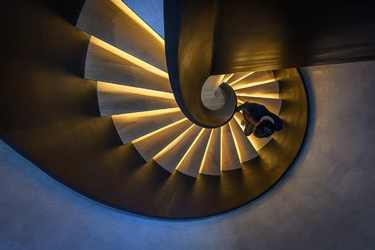
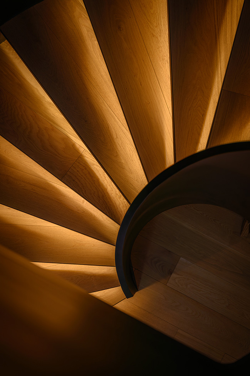
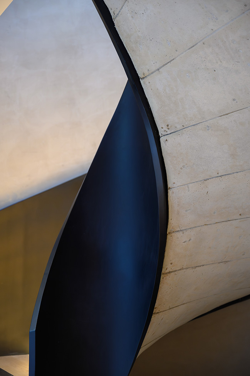
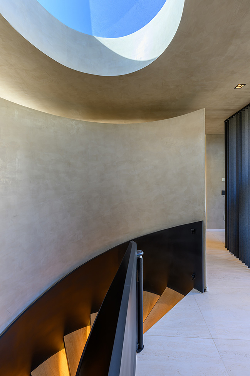
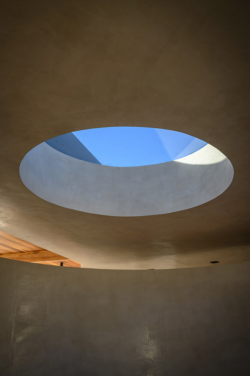
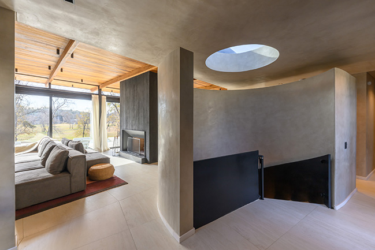
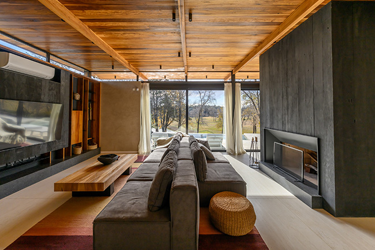
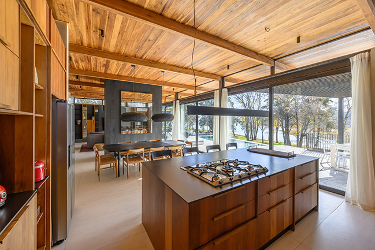
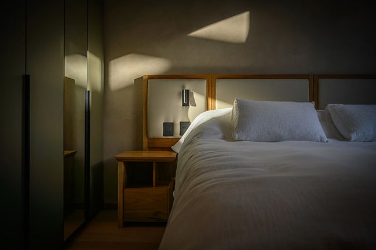
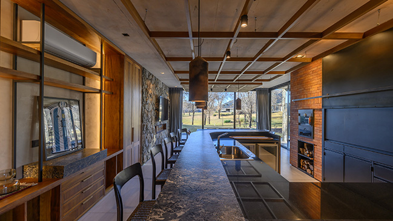
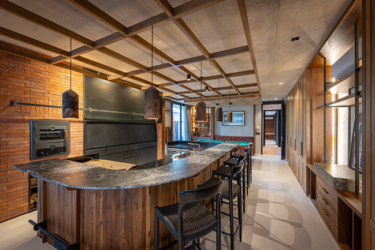
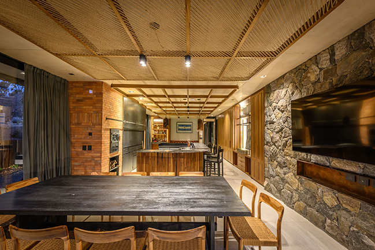
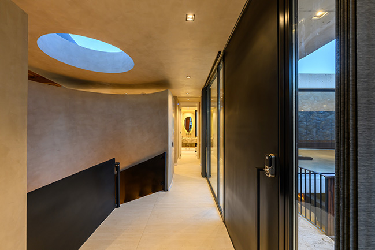
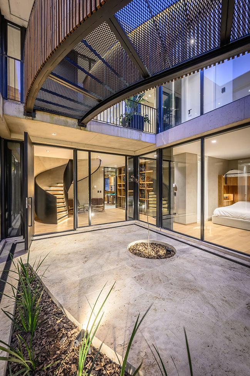
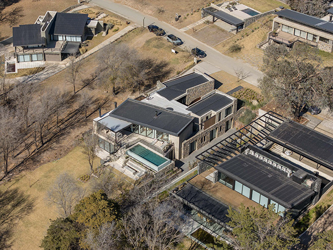
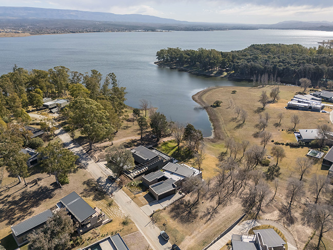
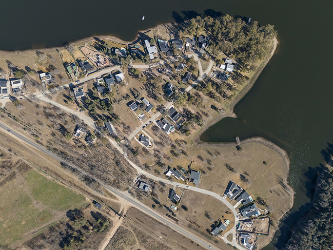
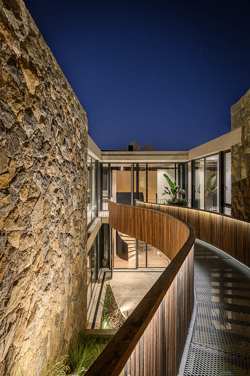
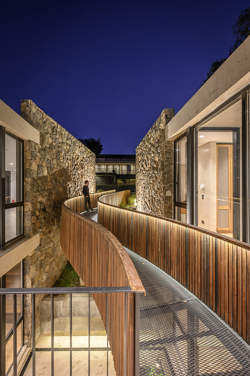
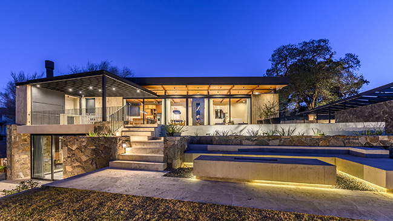
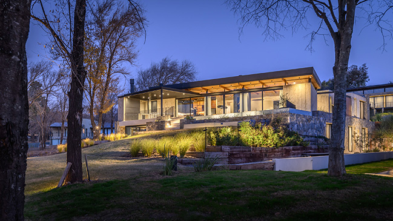
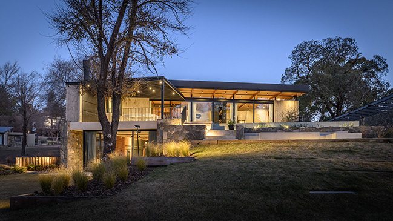
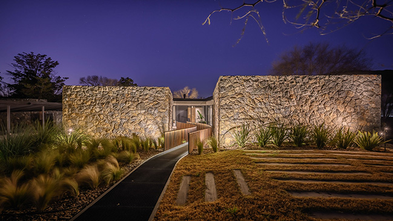
UNPUENTE by Paolini Arquitectos | Noble and Rustic Bridge House
09 / 16 / 2025 UNPUENTE is a single-family residence conceived as a multifunctional retreat, balancing weekend family gatherings with a private sanctuary for a couple...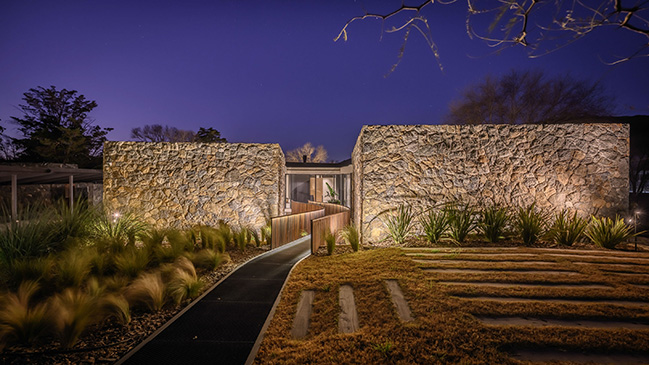
You might also like:
