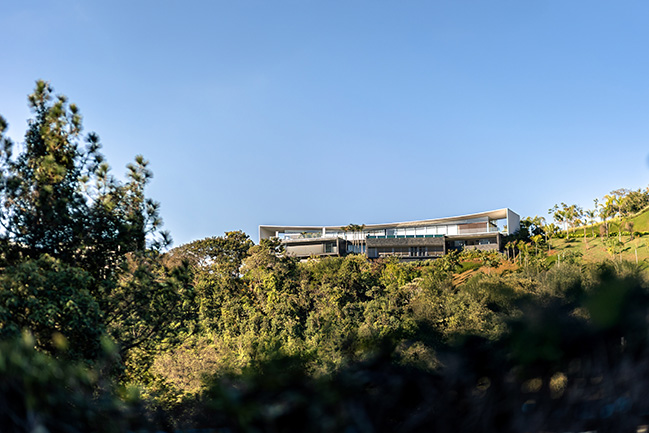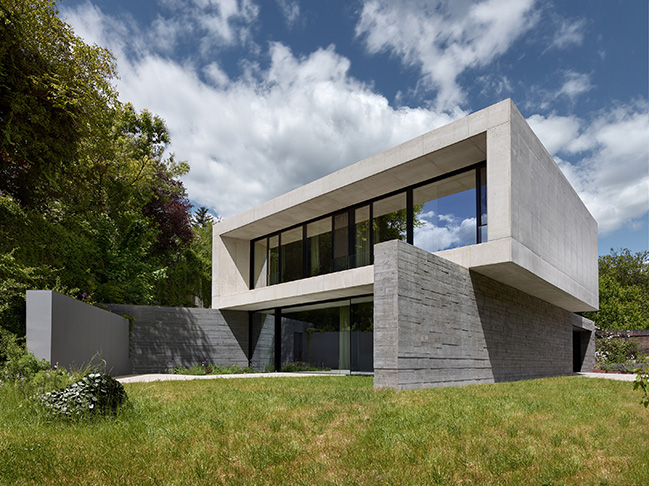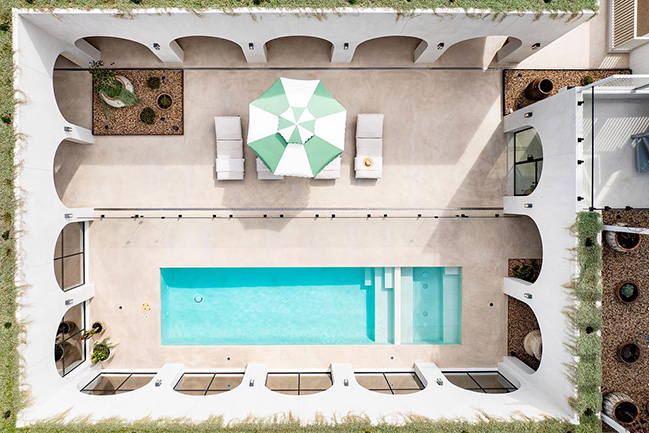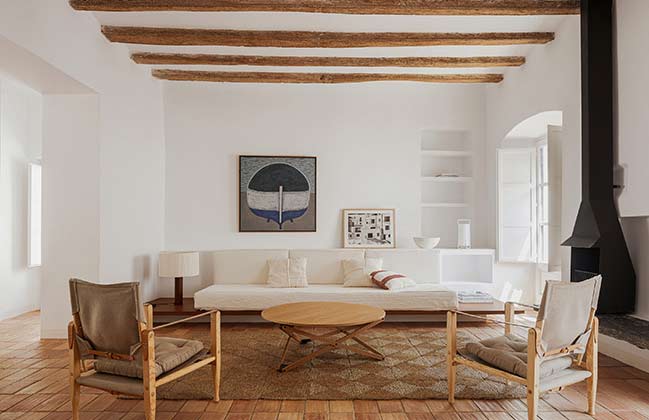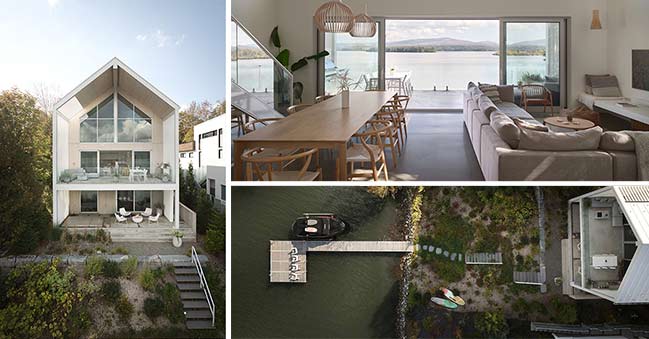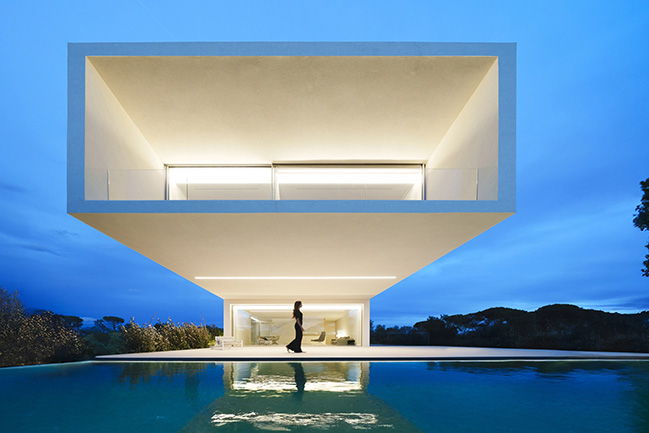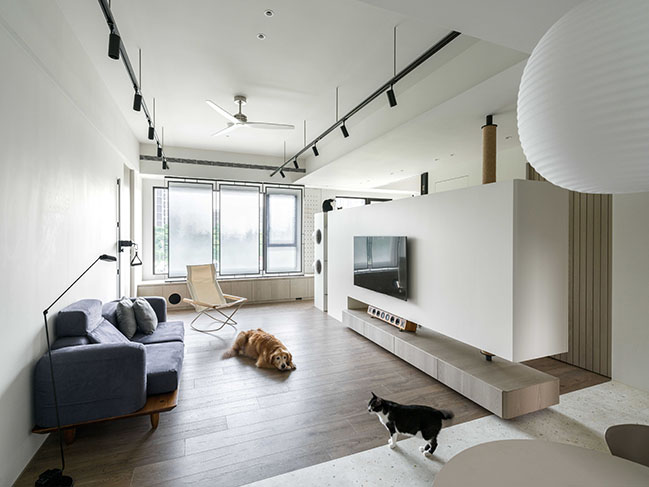08 / 12
2025
Splyce Design has completed Shoreline House, a thoughtful renovation and addition that balances contemporary design with environmental sensitivity…
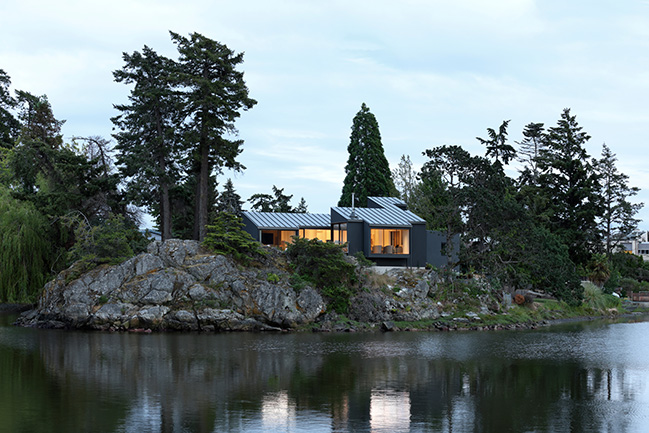
> Versant clair Residence by Muuk Architecture
> Owl's Shield House by Atelier Schwimmer
From the architect: Perched at the end of a suburban street where single-family homes give way to rugged coastline, the property is defined by rocky outcrops, mature fir and oak trees, and sweeping 180-degree views of the inlet.
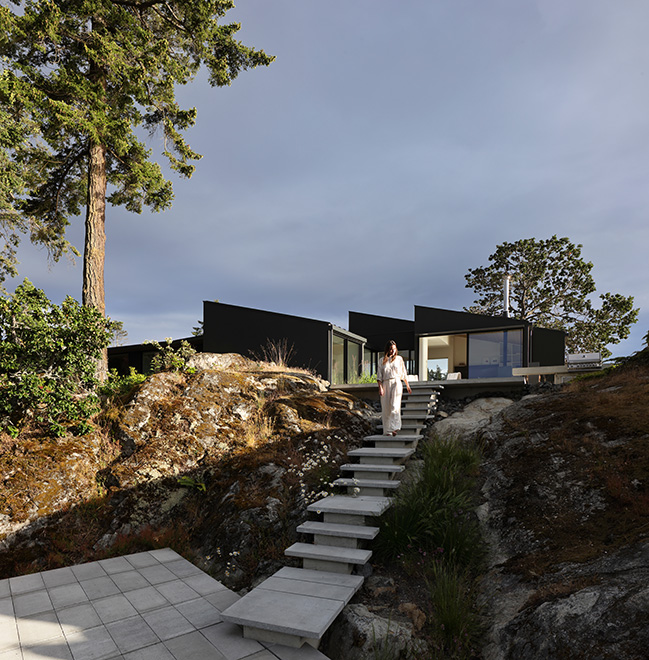
New construction versus renovation
The clients approached Splyce after purchasing the 1960s home with a vision for a new residence. Given the site’s immediate proximity to the ocean and its sensitive habitat, the studio proposed the option with the least ecological impact: retaining and renovating the existing structure, while adding a compact, single-storey extension.
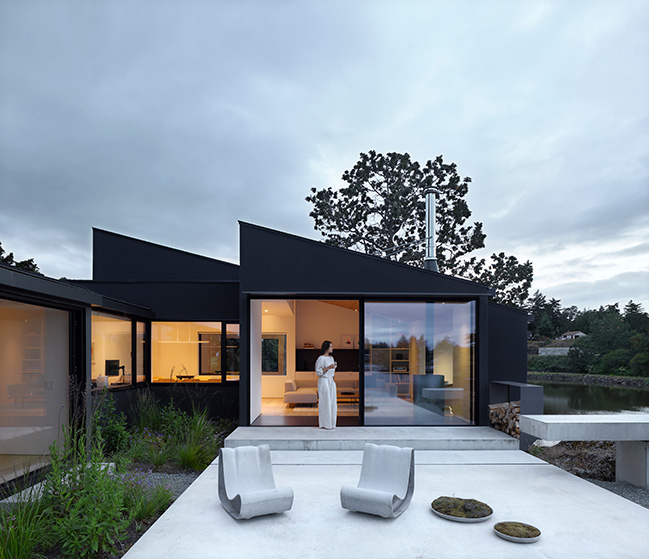
Environmental considerations
Strict waterfront setbacks dictated an irregularly shaped building envelope for the addition, which houses the primary bedroom and ensuite. Designed with a minimal footprint, the new volume lightly touches the terrain, with recessed concrete foundation walls to avoid over-excavation in the marine protected area. The structure appears to hover, with its roof soaring 13 feet above a cantilevered screen wall that extends to a dramatic point.
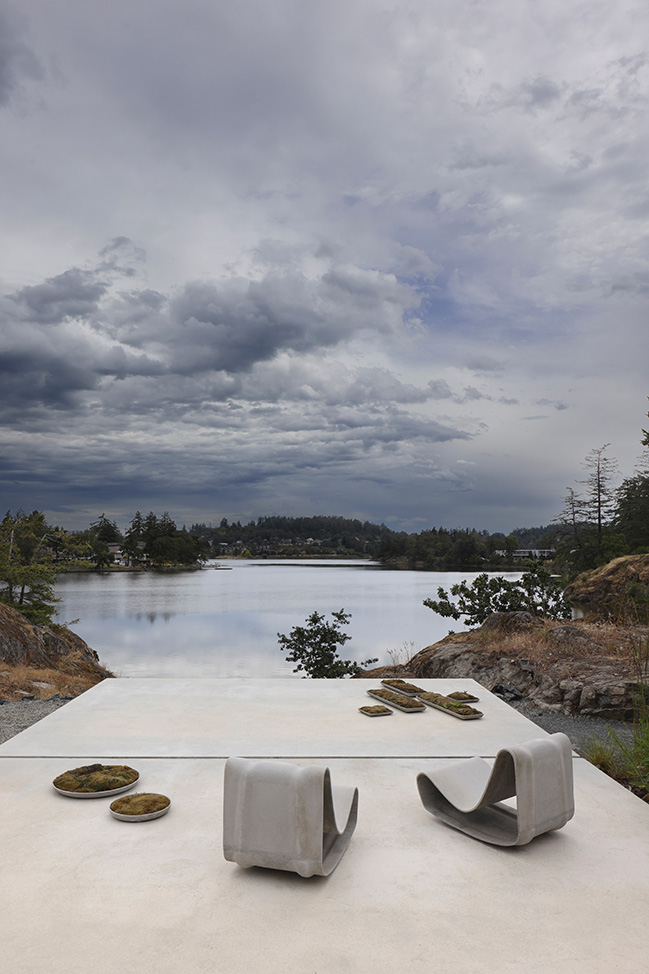
Choreographed approach
Approach to the home is choreographed by a colonnade-lined staircase leading to the front door. The addition, clad in light-stained cedar, contrasts with the shed-roof forms of the original house, where dark finishes echo the granite shoreline. Throughout, the design explores the meeting points of old and new, wild and cultivated, interior and exterior.
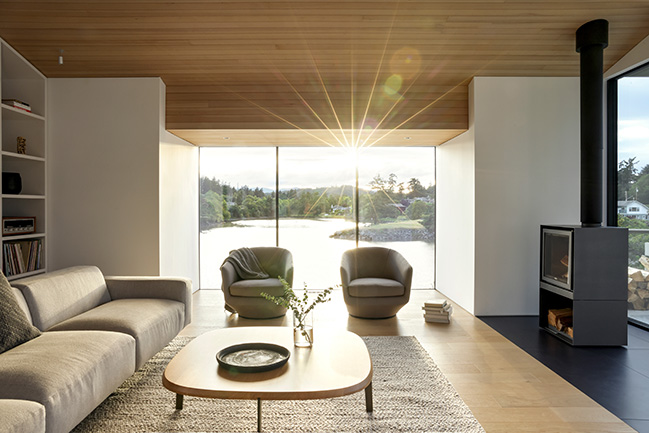
Landscape matters
In the landscape, patios and pathways integrate seamlessly with native vegetation and topography. Expansive windows—some with concealed frames to dissolve the boundary between inside and out, others precisely placed to frame specific vistas—capture shifting light and ocean reflections, animating the interiors throughout the day.
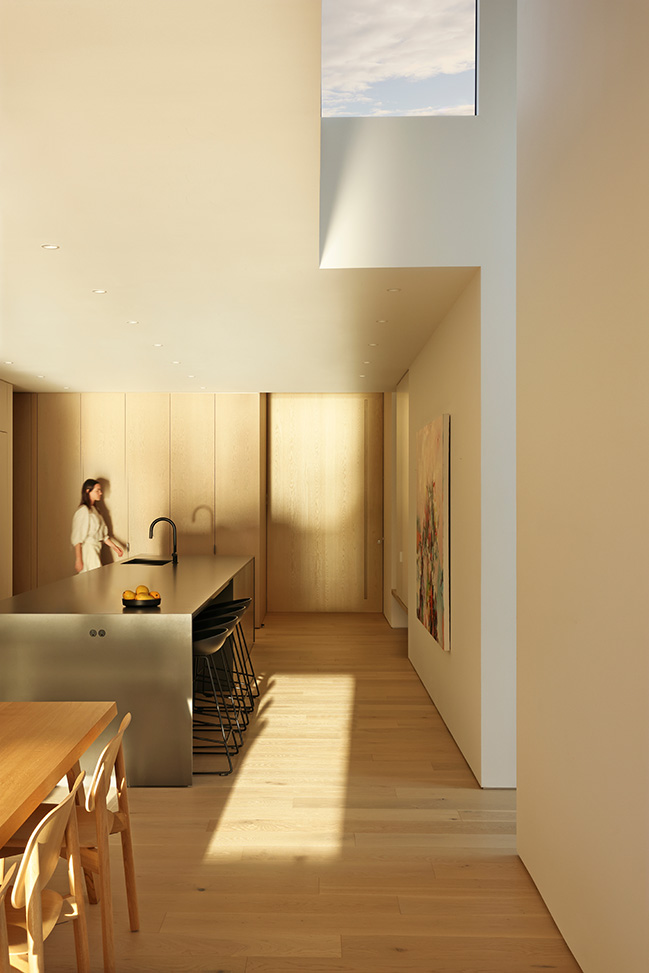
Conclusion
Shoreline House stands as a testament to Splyce Design's ability to create contemporary architecture that is rooted in place, attuned to environmental context, and enriched by the dialogue between landscape and building.
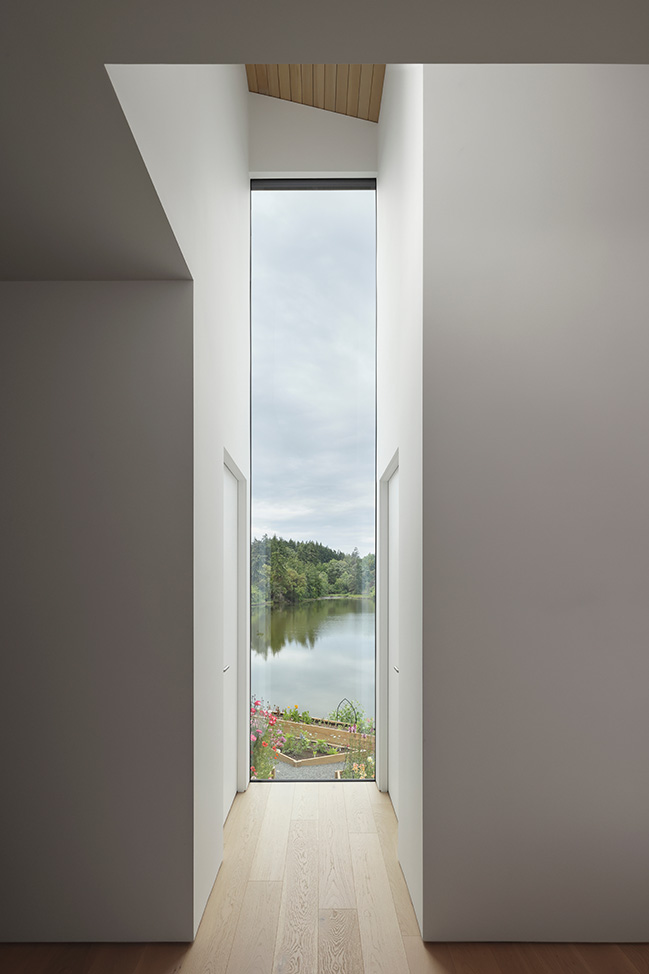
Architect: Splyce Design
Location: Victoria, British Columbia, Canada
Year: 2024
Size: 3,000 sq.ft.
Design Team: Nigel Parish, Tomas Machnikowski, Galo Oyarce
Builder: Mdrn Built
Structural Engineer: Aspect Structural Engineers
Landscape: Andrew van Egmond
Photography: Ema Peter
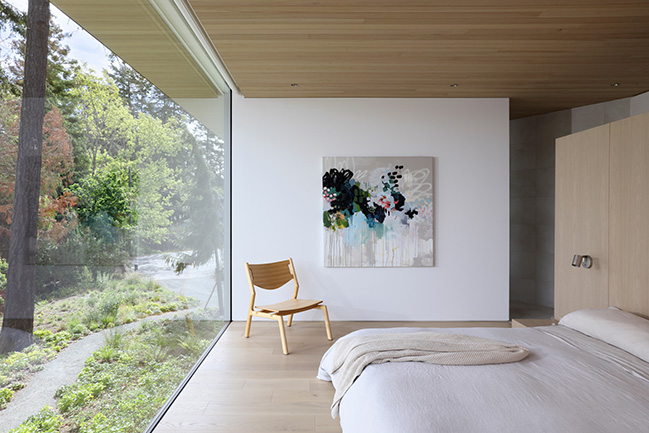
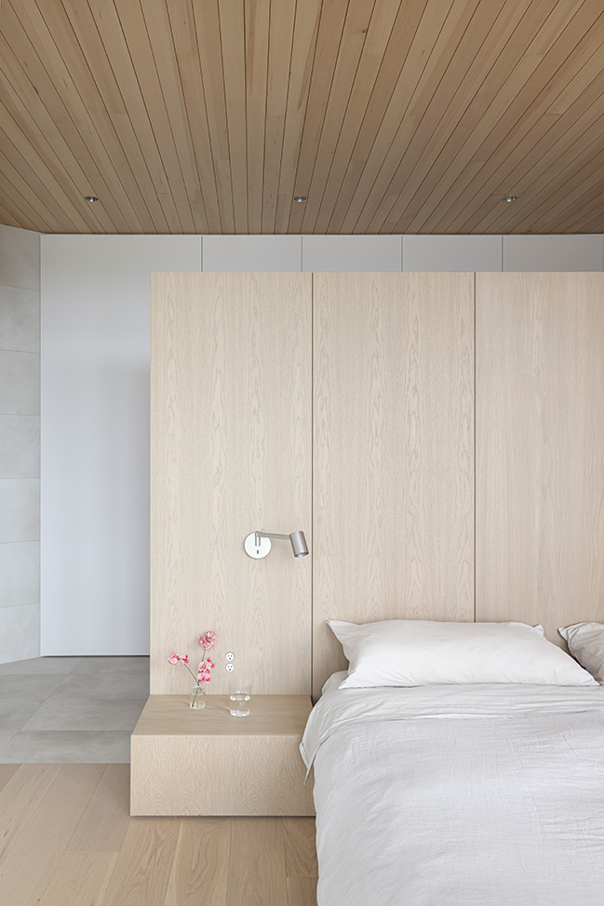
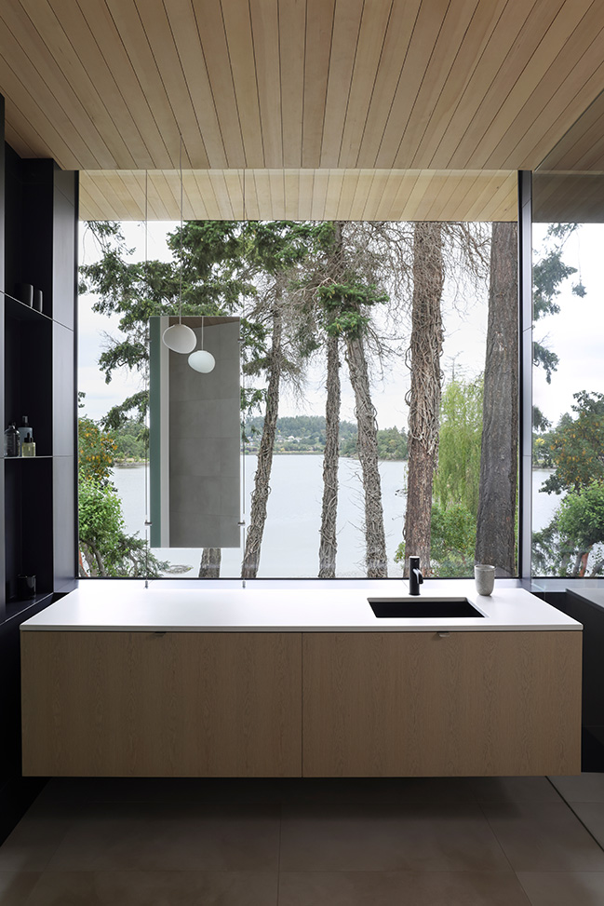
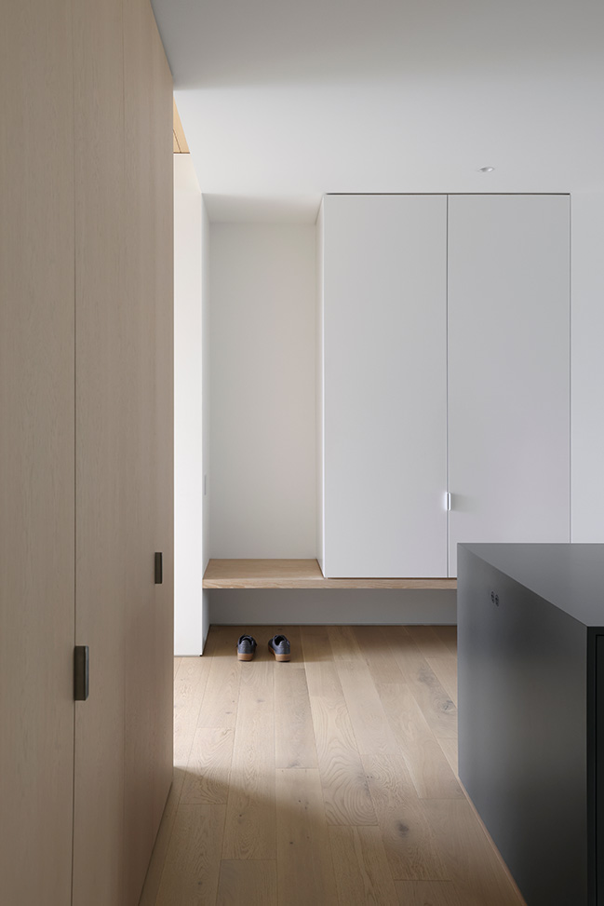
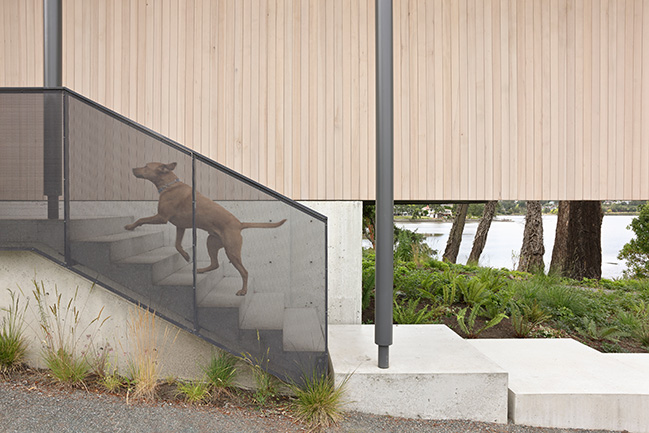
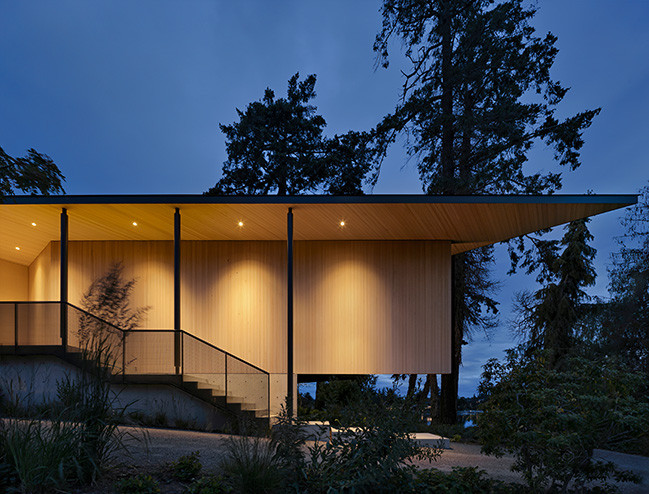
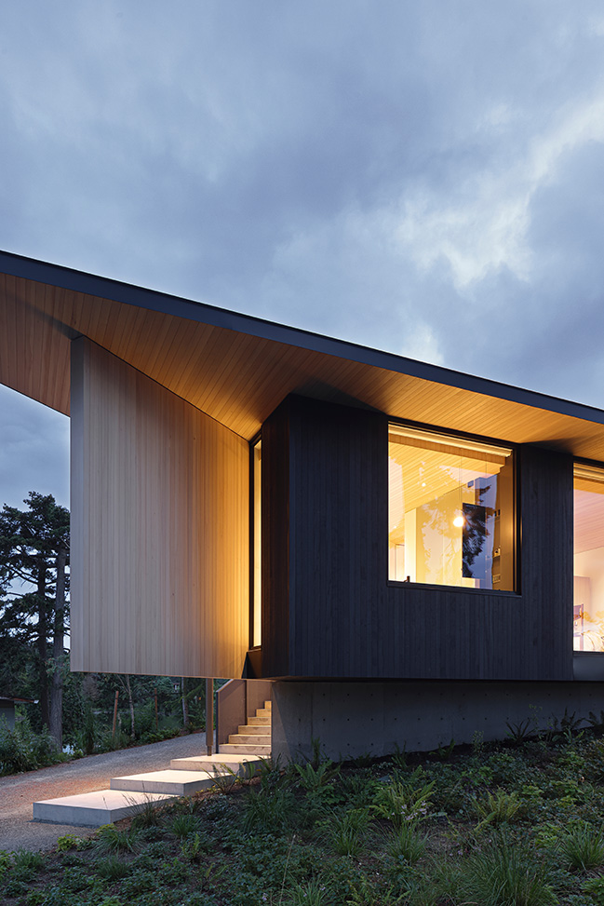
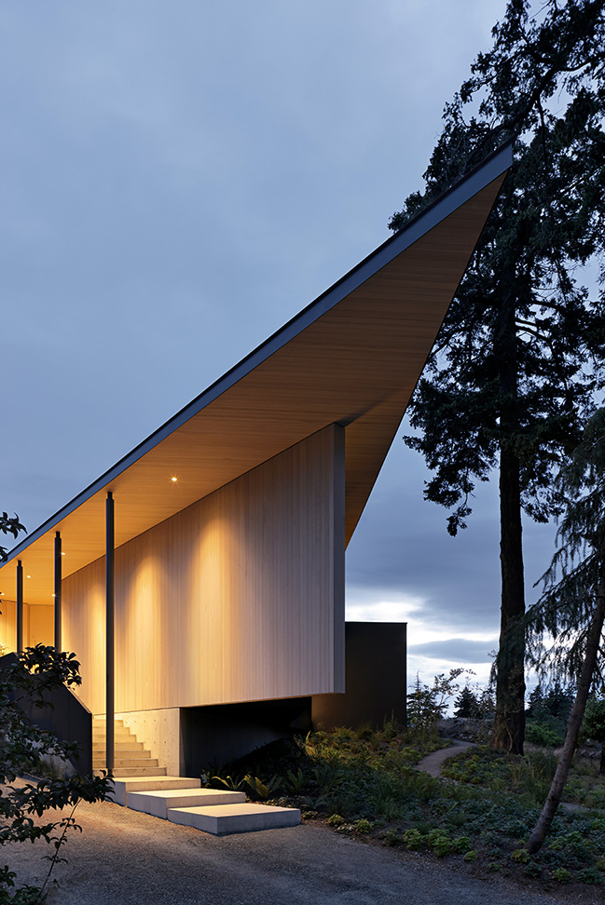
Shoreline House by Splyce Design
08 / 12 / 2025 Splyce Design has completed Shoreline House, a thoughtful renovation and addition that balances contemporary design with environmental sensitivity…
You might also like:
