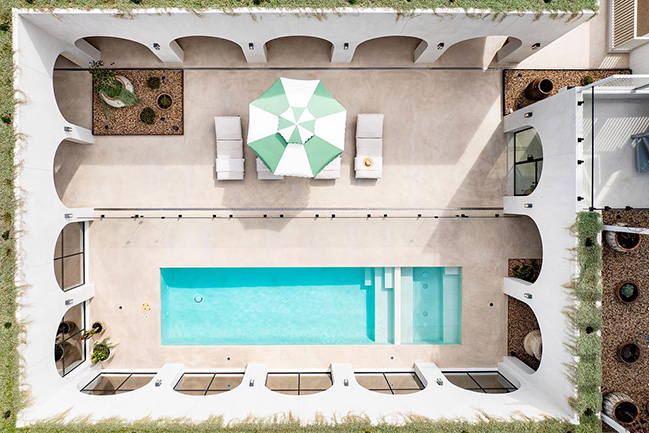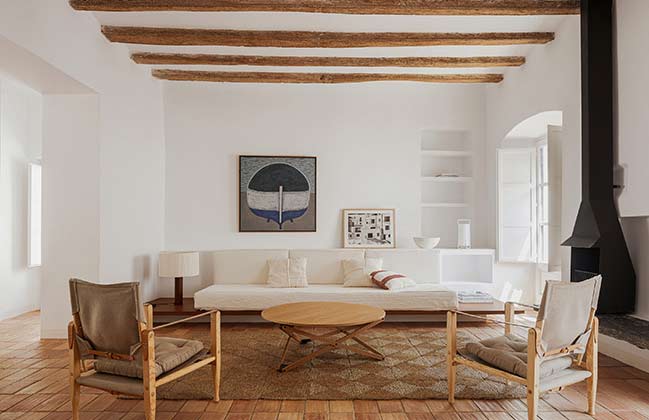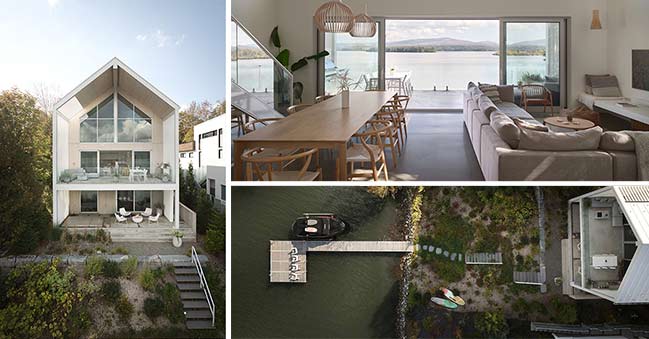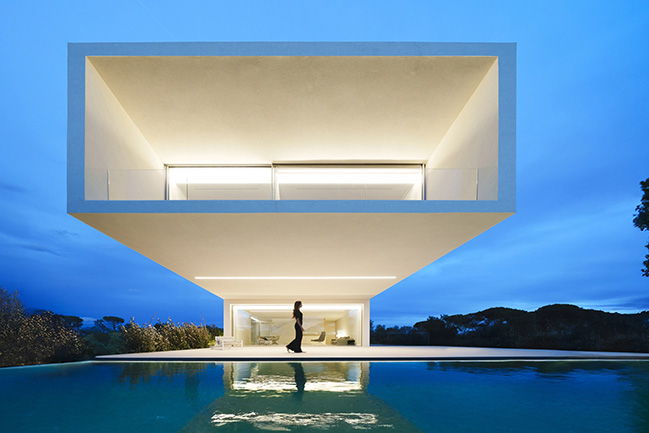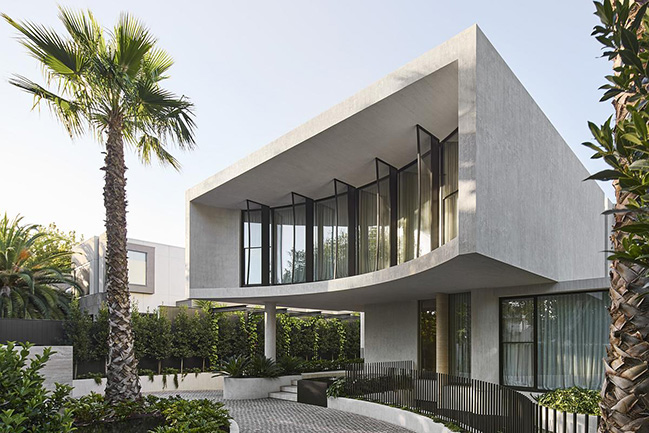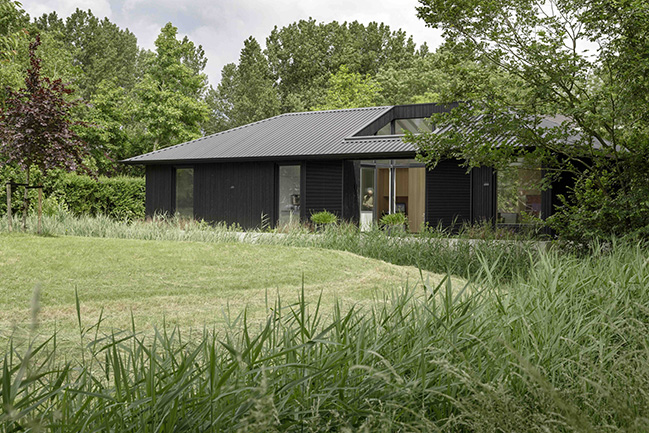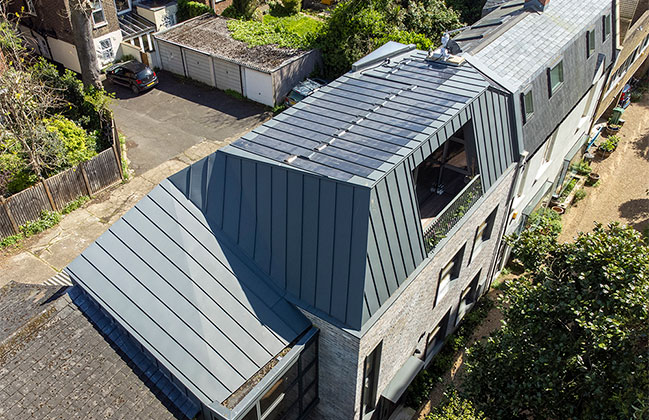07 / 22
2025
At the foot of a hill, amid established development, bordered by a tram line. For many years, a small vacant gap in Prague’s Troja district remained unbuilt — now filled with a functional house, cast entirely in concrete at the investor’s request...
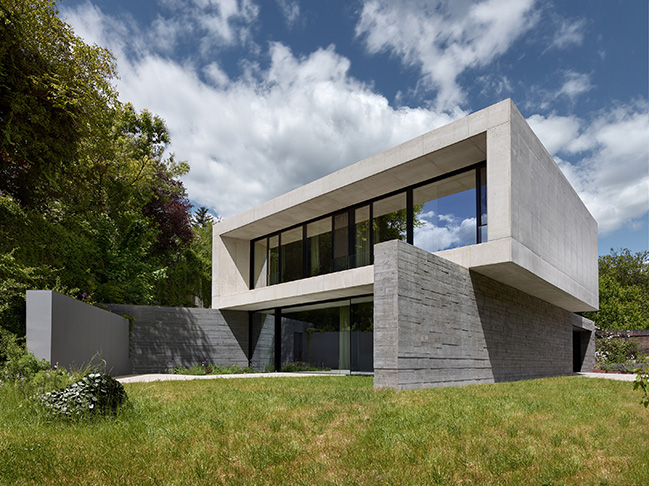
> Villa Sidonius by Stempel & Tesar architekti
> House Oskar by Jan Žaloudek Architekt
From the architect: At the foot of a hill, within a mature urban fabric bordered by a tram line, a small vacant gap remained undeveloped for many years. It lies in Prague’s Troja district — a beautiful and diverse residential neighbourhood showcasing homes from various eras, including contemporary award-winning family houses.
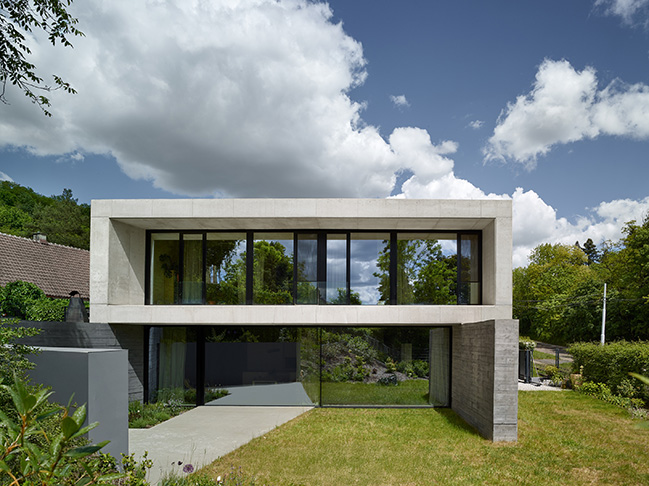
What began as a fairly traditional brief in terms of room number and size was complemented by a clear and uncompromising vision regarding the materiality of the structure. Concrete did not emerge through discussion — it was a firm and non-negotiable requirement from the client, both for the exterior and interior. This opened the door to fully explore the unique properties and potential of concrete in terms of mass, texture, and color.
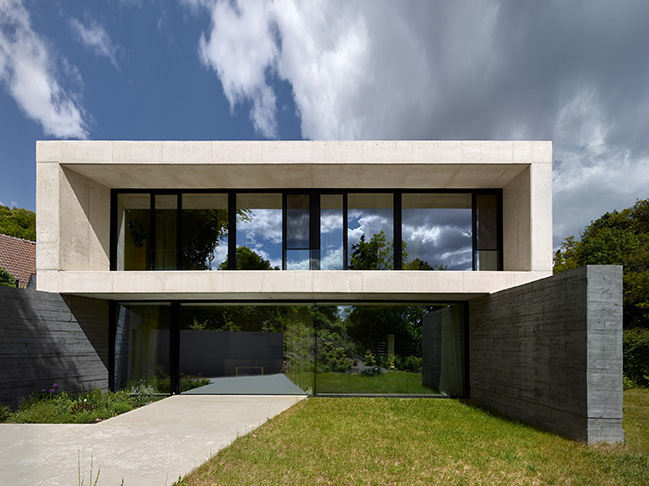
The result is not “just” a sculptural house, but a thoughtful, functional spatial composition with a logical layout of rooms. The site’s main disadvantage — its immediate proximity to a tram line — ruled out opening the living areas toward the southeast and the entrance side. This prompted us to shield the house on that side, protecting it from the noise of the busy track. Thanks to extended walls, not only the rooms but also the garden’s living area becomes a secluded oasis of peace and privacy.
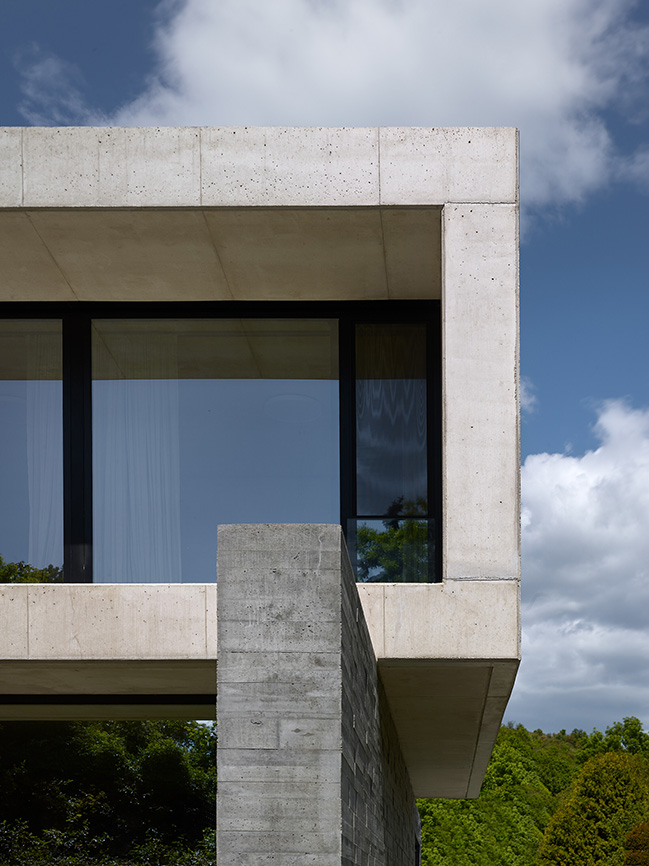
The intention to visually separate the ground floor from the upper level is underscored by two distinct tones and textures of concrete. The base, made with board-formed concrete and pigment, is dark and tactile, while the upper floor is light and smooth. The ground floor blends with the garden; its walls seamlessly transition into the hillside’s retaining structures, while the almost white upper volume merges with the sky.
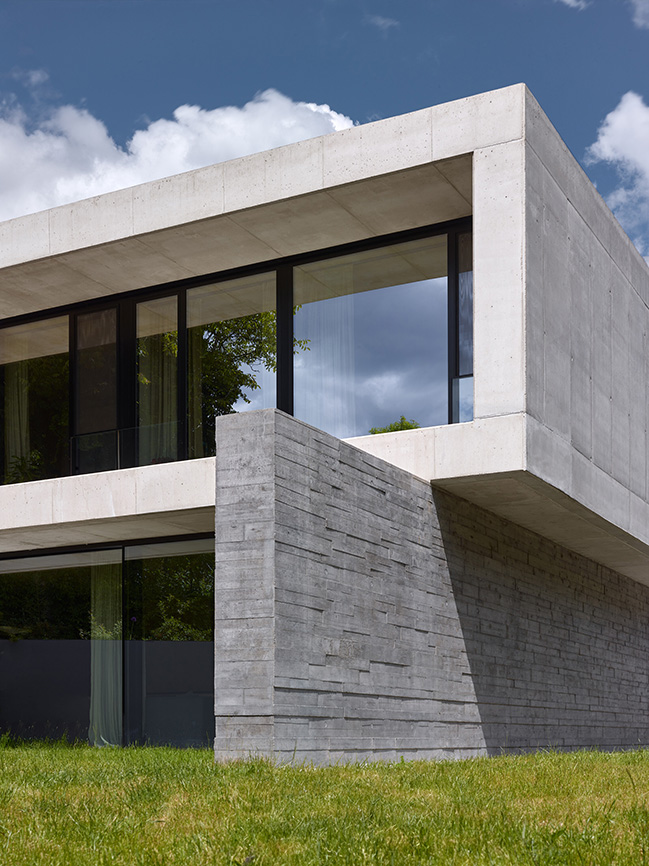
Using exposed concrete for both exterior and interior called for a sandwich wall construction to meet thermal insulation requirements. The concreting was done in two stages: first, the inner load-bearing exposed concrete walls were cast, then insulated, followed by casting a thinner exterior facing layer, known as the “monierka.” The concrete pour also had to account for recessed connection joints for the window frames.
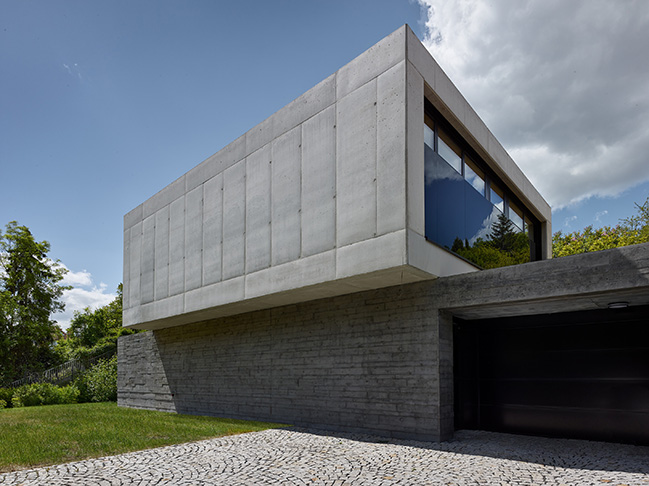
Thanks to concrete’s excellent thermal mass and the shaded glazed areas created by protruding structures, the house maintains a comfortable indoor climate throughout both summer and winter. The underfloor heating is powered by a heat pump.
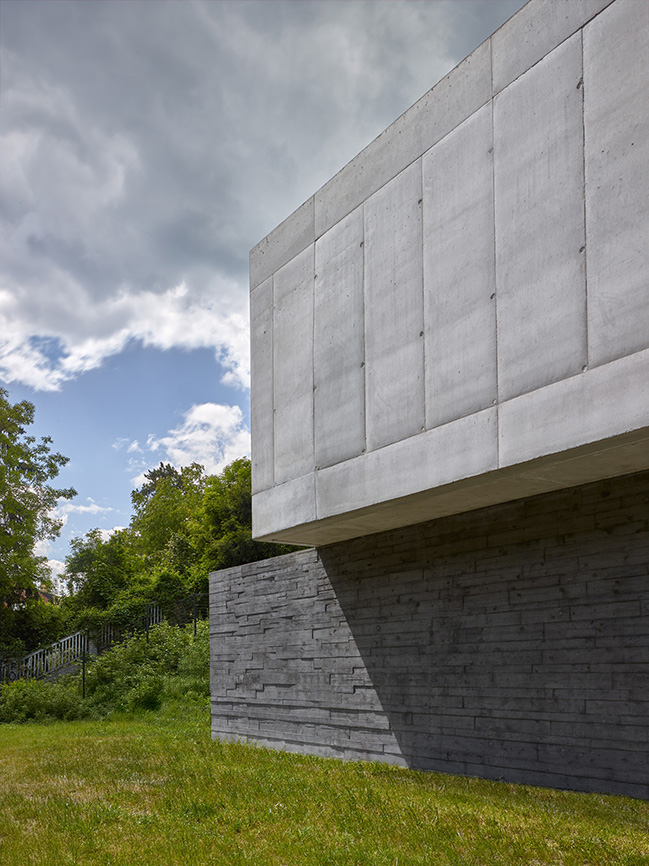
The interior is structured with custom built-in furniture made of birch veneer, which separates individual rooms. The light-colored veneer harmonizes with the texture of the concrete — in both materials, every minor imperfection and natural pattern makes each square meter a unique original.
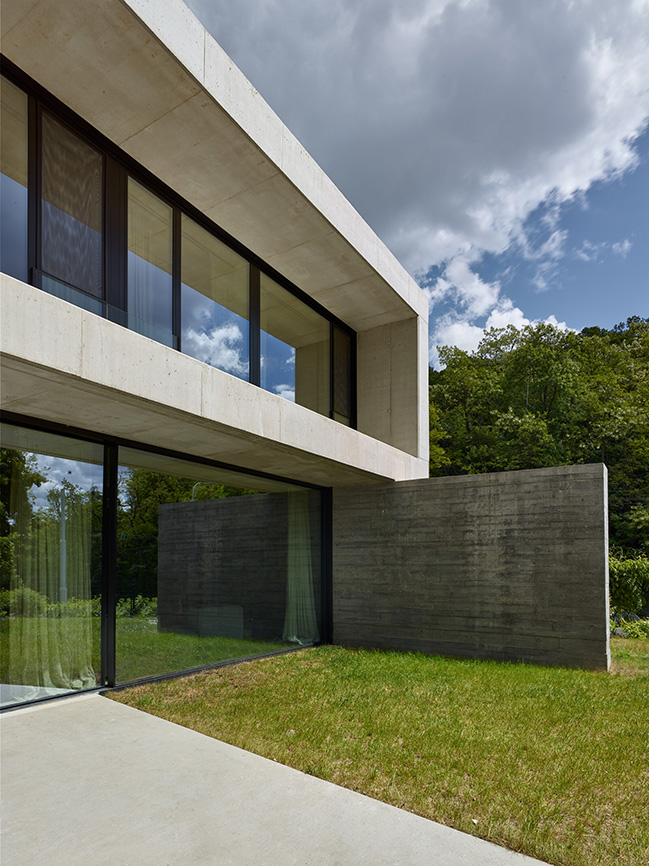
Architect: Stempel & Tesar architekti
Location: Prague, Czech
Year: 2025
Architect in Charge: Ján Stempel, Jan Jakub Tesař
Built-up area: 162 sqm
Gross floor area: 282 sqm
Usable floor area: 205 sqm
Plot size: 578 sqm
Main Engineer: Aleš Herold
Landscape Architect: Terra Florida [Lucie Vogelová]
Photography: Filip Šlapal
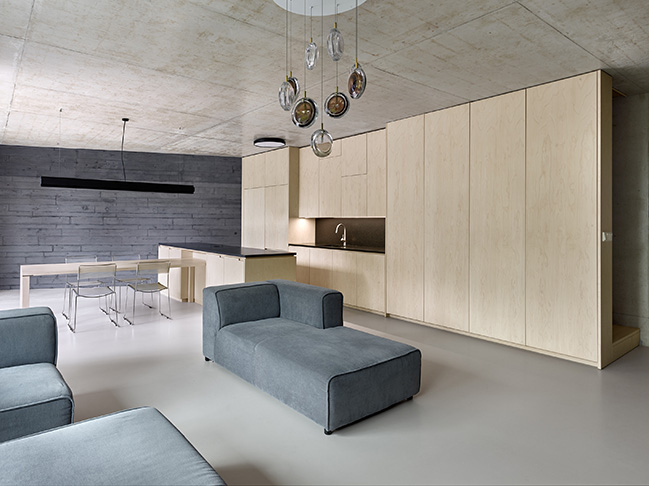
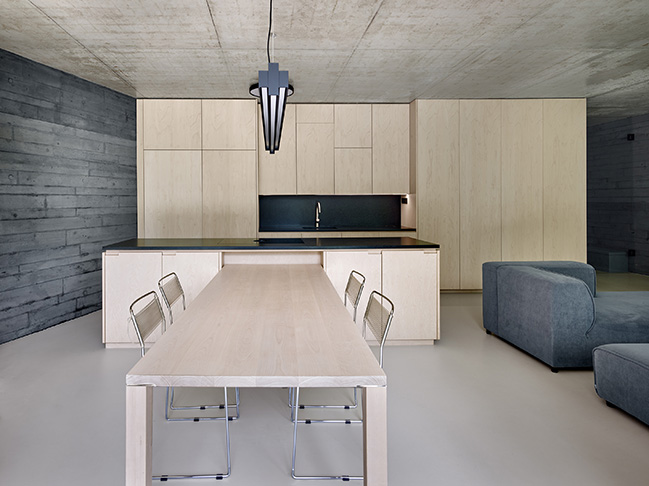
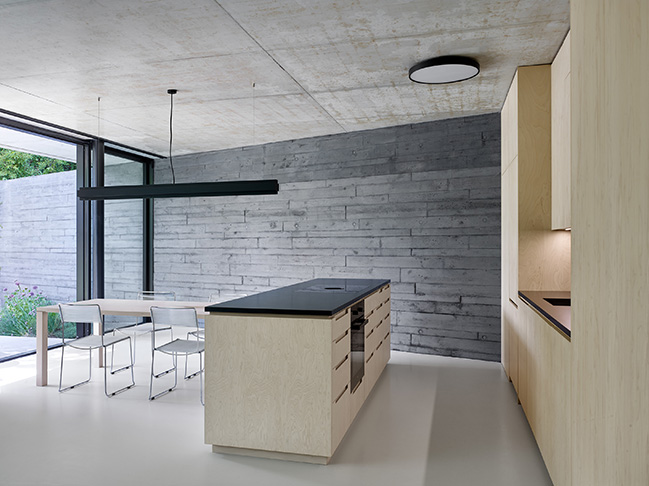





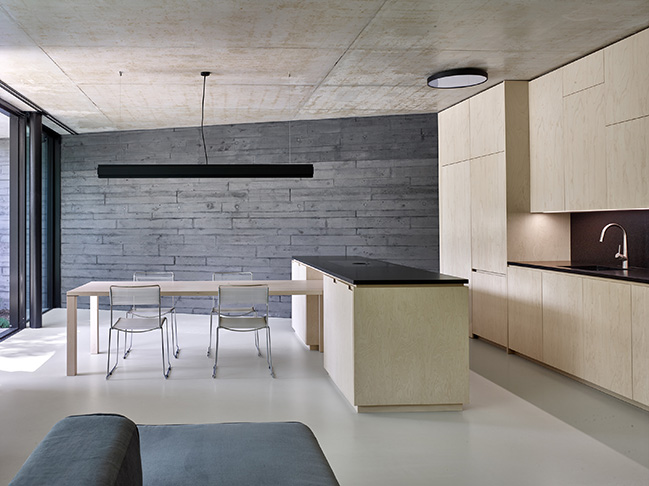
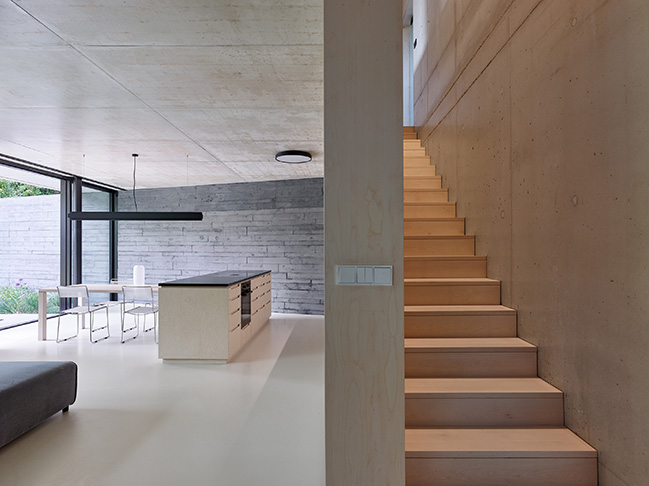
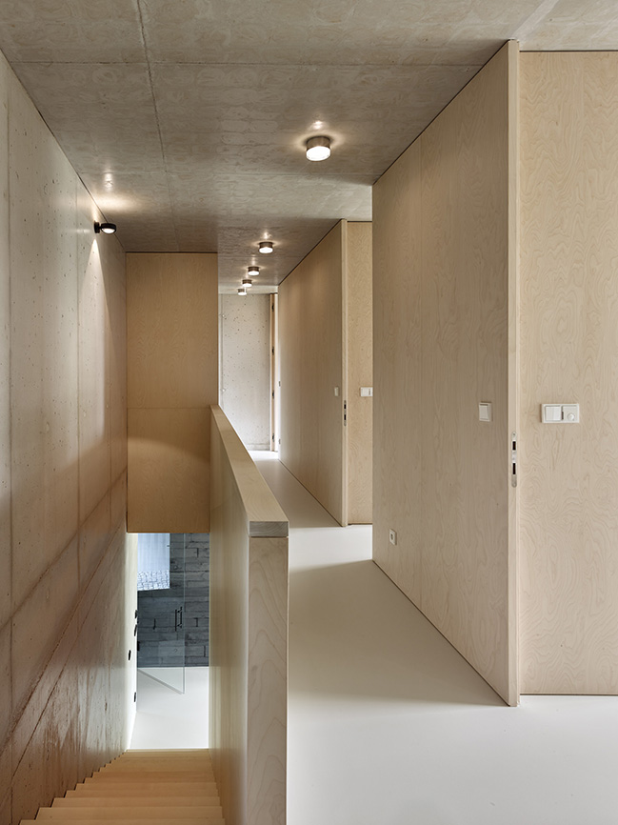
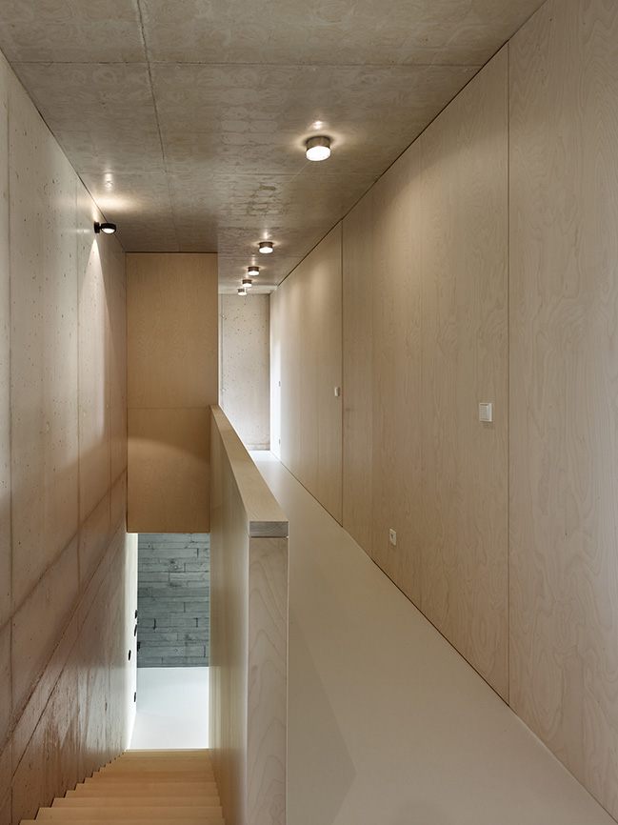
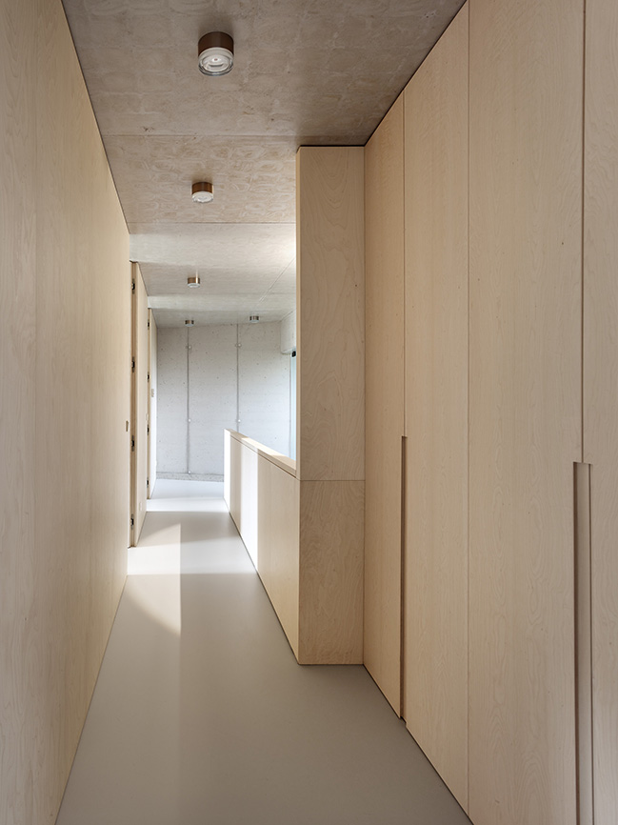
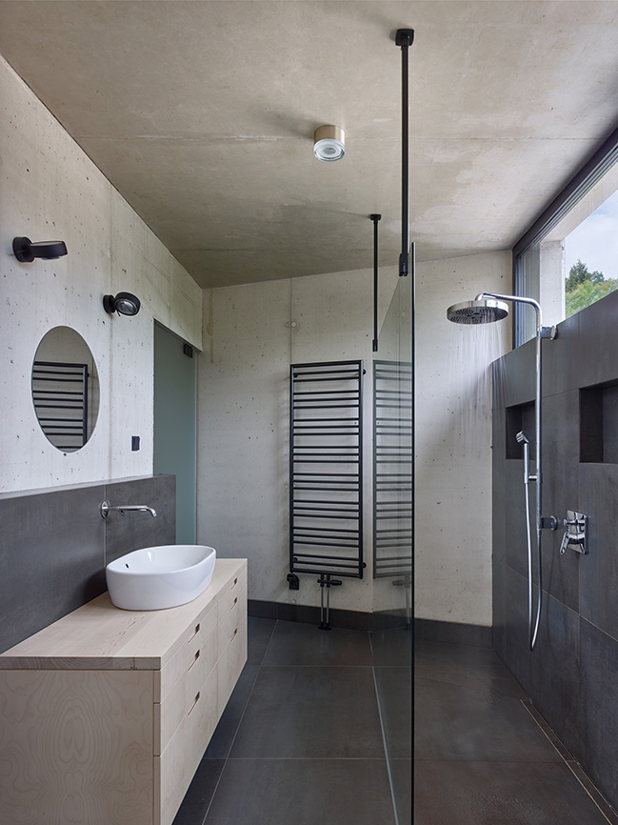
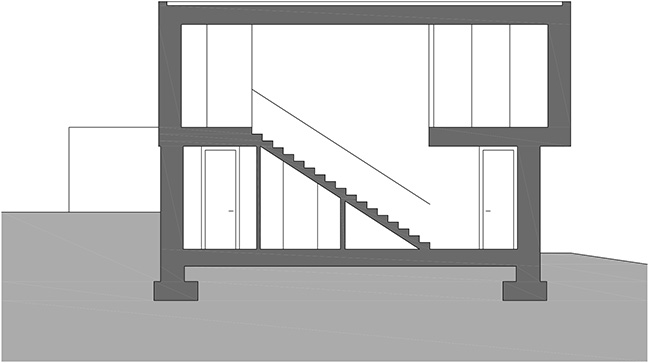
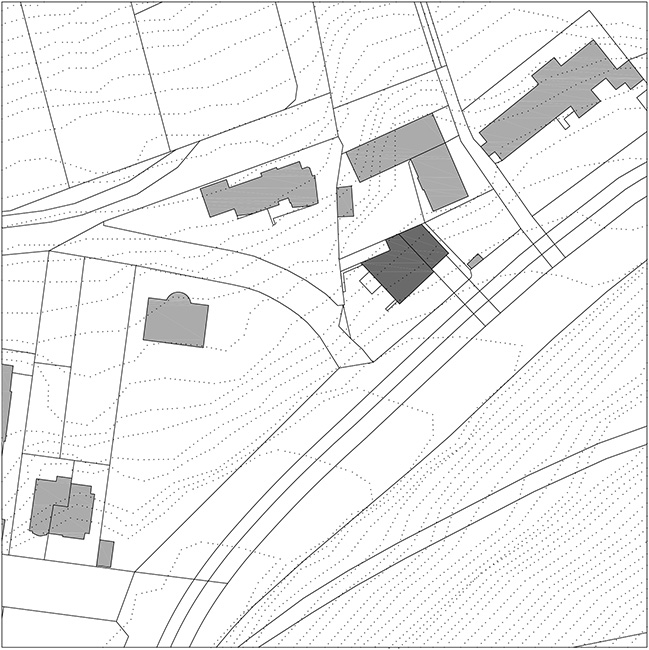
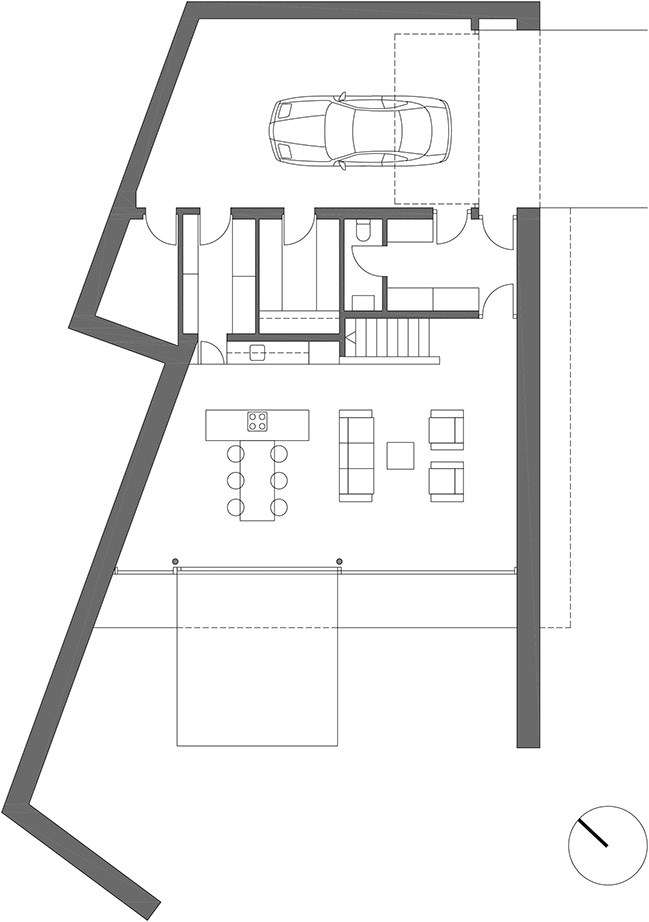
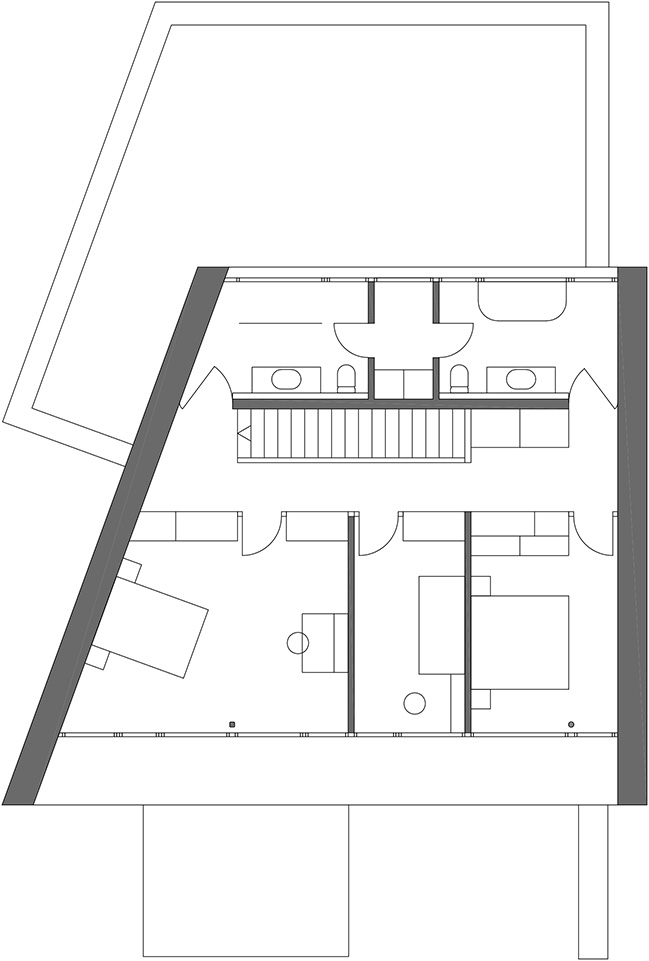
Villa Troja by Stempel & Tesar architekti
07 / 22 / 2025 At the foot of a hill, amid established development, bordered by a tram line. For many years, a small vacant gap in Prague's Troja district remained unbuilt — now filled with a functional house, cast entirely in concrete at the investor's request...
You might also like:
Recommended post: London Solar Townhouse by Archi-Tectonics
