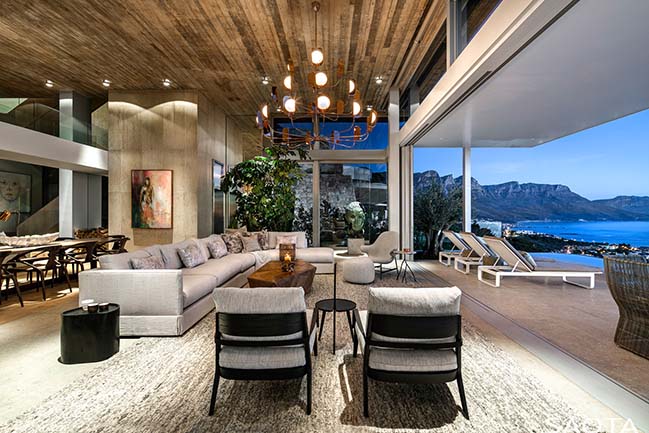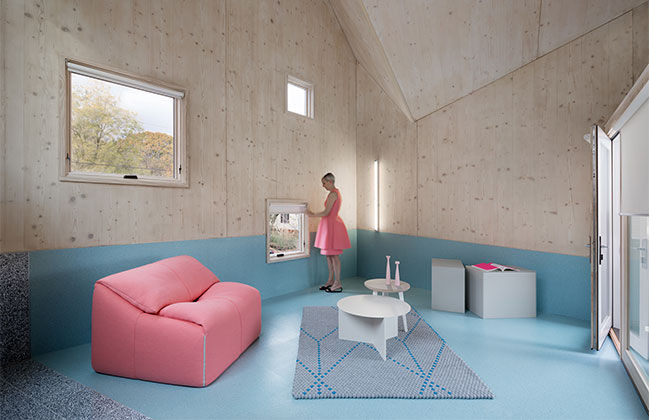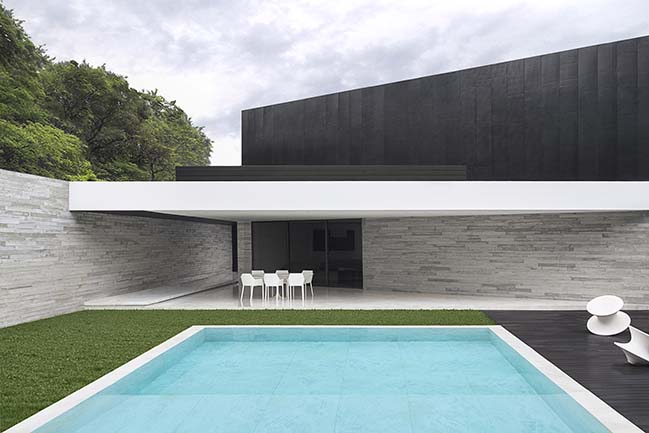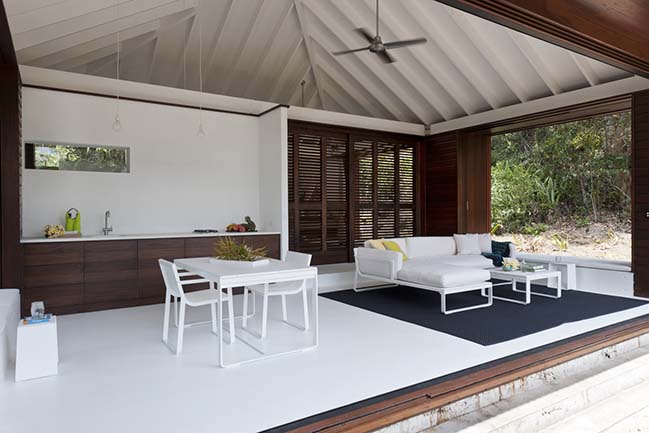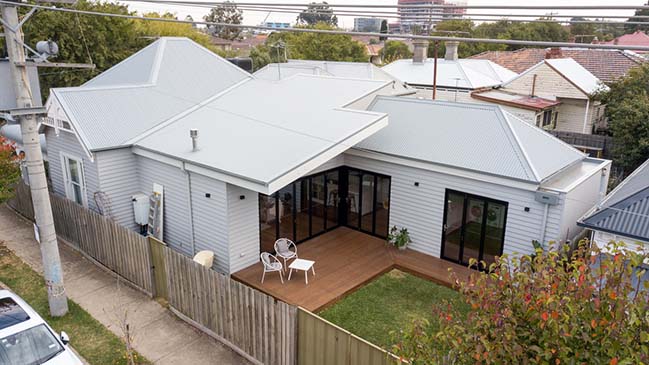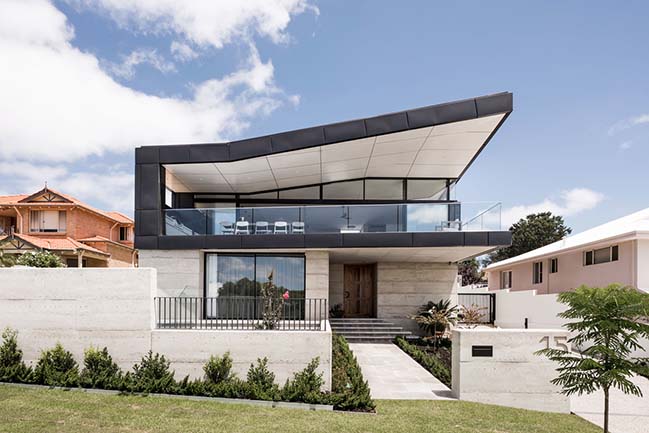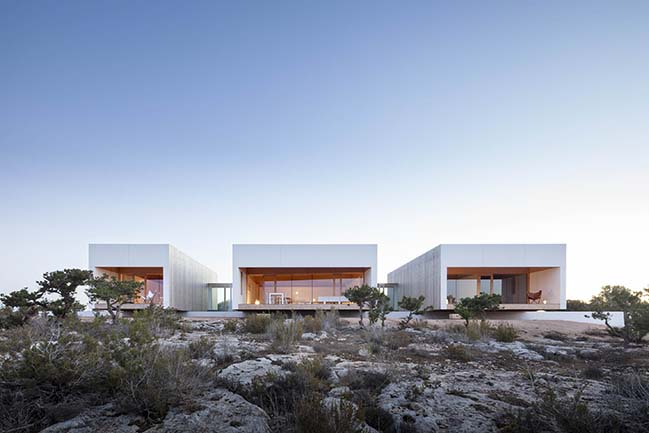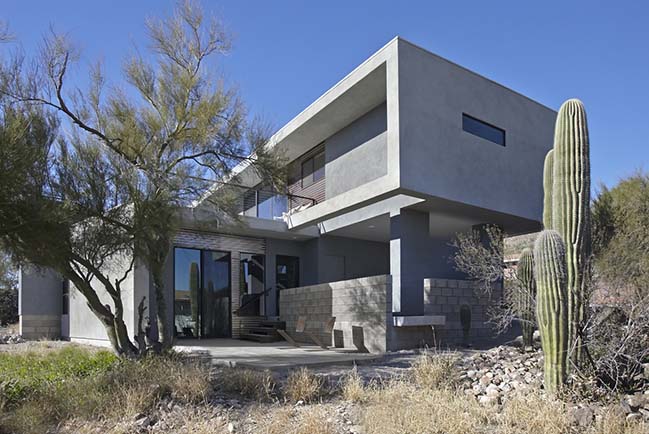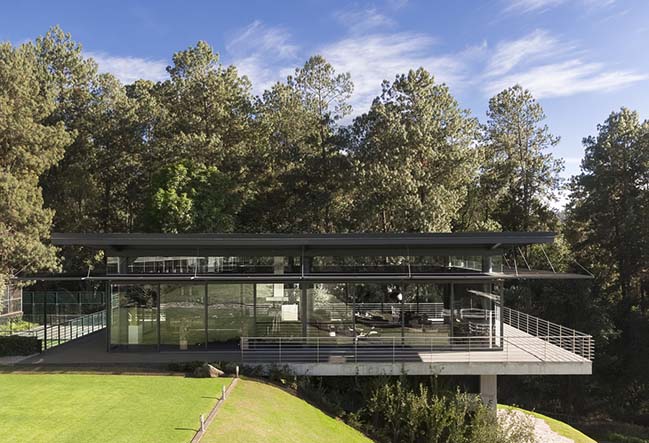05 / 09
2019
Kloof 145 by SAOTA
The conceptual approach to the design was to reinstate the qualities of a natural landscape, says architect Phillippe Fouché of South African architectural firm SAOTA
05 / 07
2019
Haus Gables by Jennifer Bonner / MALL
Haus Gables, a new groundup residential project designed and developed by architectural designer Jennifer Bonner, director of MALL, has recently completed construction...
05 / 04
2019
V2 House by Studio Guilherme Torres
Crafted in the heart of one of the most high-end neighbourhoods of São Paulo, the 1100m2 residence was built by the owner's grandparents in the 1960s...
05 / 04
2019
Tropical Beach House by Renato D'Ettorre Architects
This project is a small one bedroom 100 x 100 m2 beach house, located on a remote tropical island is designed with minimum effort and to have maximum flexibility to...
05 / 01
2019
Origami Fold House by SG2 Design
Located on the the outskirts of Melbourne's CBD, this project in Footscray involved the demolition of rear lean-to structures, to accommodate new living areas...
05 / 01
2019
Chauncy St by Keen Architecture
The views from this elevated site are simply stunning and that's what we wanted to embrace and showcase. They sweep from North Fremantle and Mosman Park...
04 / 28
2019
Private house in Formentera Island by Marià Castelló Architecture
Bosc d'en Pep Ferrer is the traditional toponym of a large plot located next to the beach of Migjorn, on the south coast of the island of Formentera
04 / 28
2019
Sentinel House by Kevin B. Howard Architects
Sentinel House seeks to create a locally conscious home, a gentle brutalist project that preserves the beauty and surrounding culture of the site for the architects...
04 / 27
2019
Casa El Ortigo by Grupo Arquitectura
In a property of great dimensions, architects had located in the part of the highest hill a house of very long proportions so that all the spaces had exactly the best view
