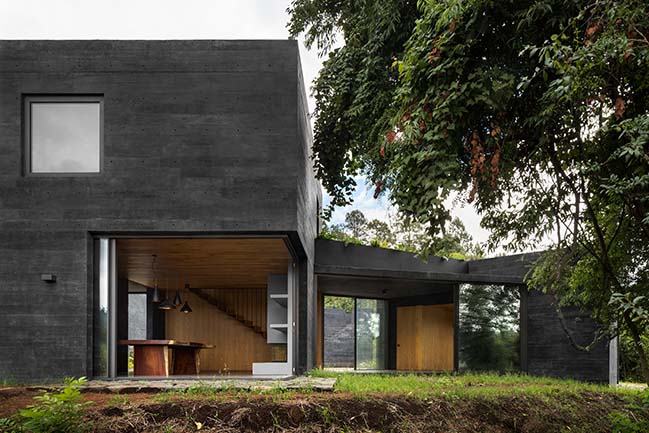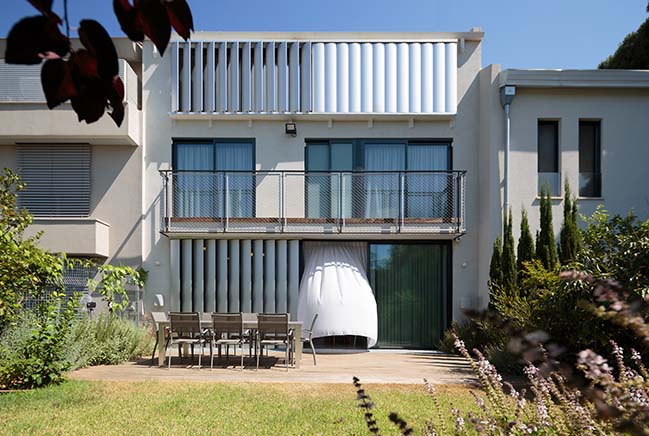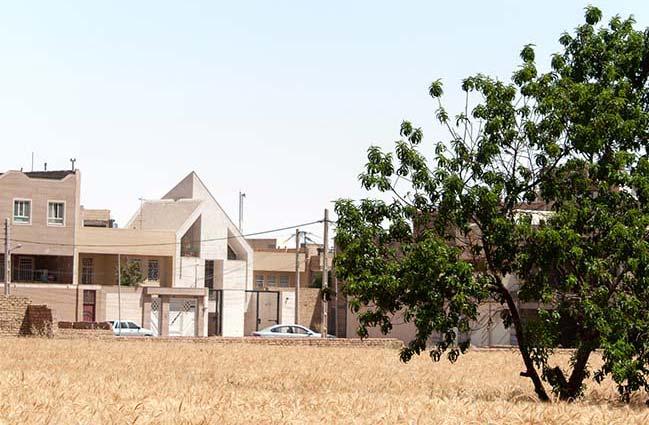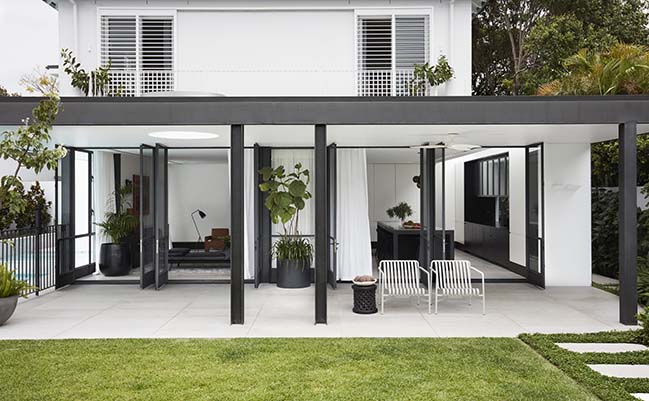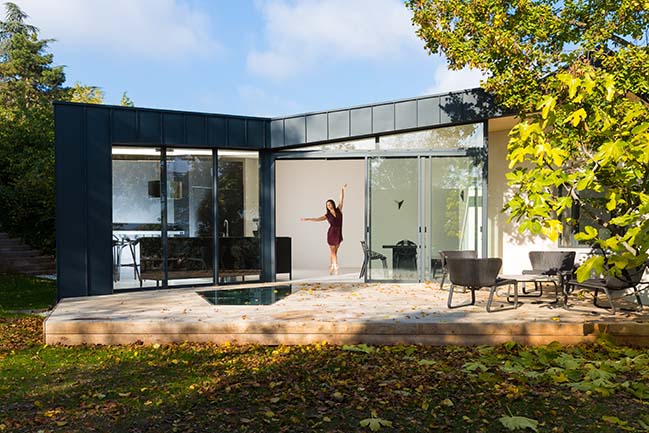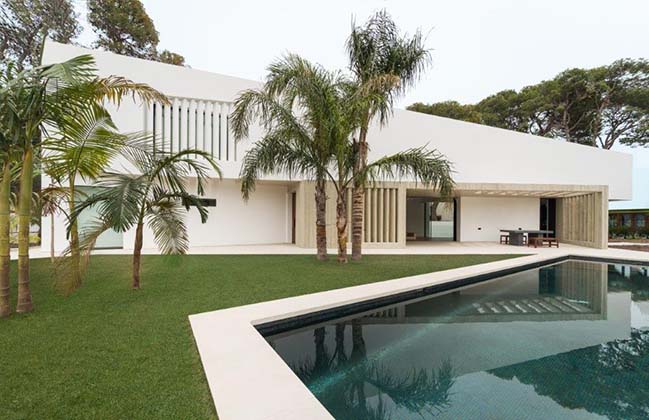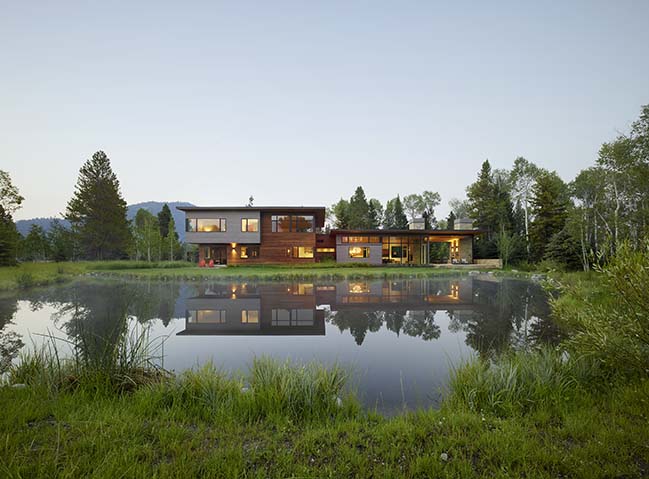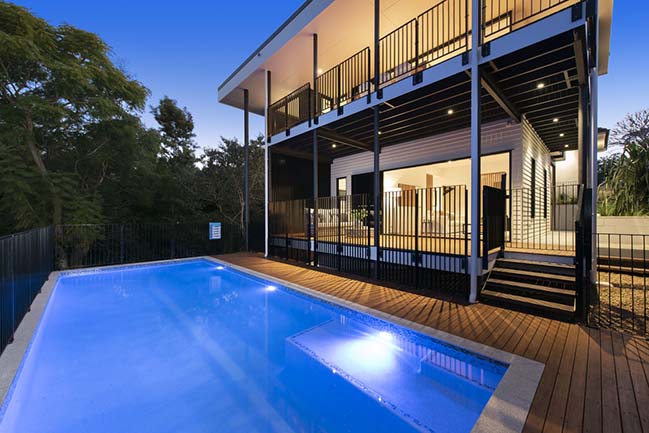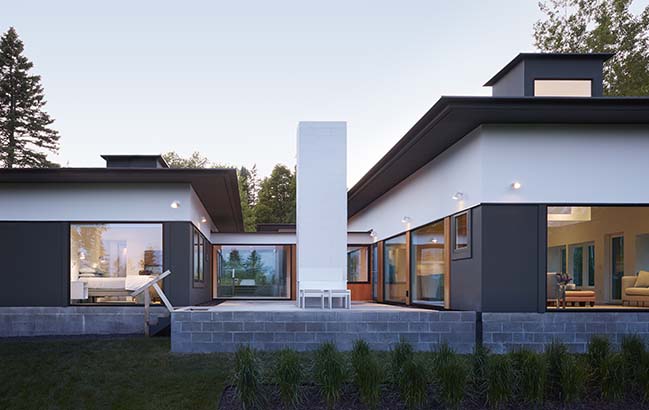08 / 30
2018
Bruma House by Fernanda Canales + Claudia Rodríguez
This project questions the archetype of the house and organizes different spaces around a central patio. This design solution was born out of the need to respect every existing tree
08 / 30
2018
SW House in Tel Aviv by Arbejazz Architecture Studio
Originally built in the 1950s as low-cost housing for the working class, in accordance with the social ideology of simplicity, the SW House is part of a row building situated...
08 / 29
2018
Yazd Urban Villa by Awe Office
A concept is derived based on mass composition resulting from geometrical shapes in that. It deals with the effective element on a low density and a bit poor neighbourhood
08 / 29
2018
Centennial Park House by Madeleine Blanchfield Architects
The extensive refurbishment of this Queen-Anne style home restored original rooms and added a new steel living, dining and kitchen pavilion
08 / 27
2018
EDUT by Dank Architectes
The owners of an atypical 3 story house contacted Dank Architectes with a strong intention to transform an existing small living room into a large contemporary
08 / 27
2018
Soriano House by Beyt Architects and Bac Estudio de Arquitectura
Beyt Architects developed the concept design of this Mediterranean house, and teamed up with BAC Estudio de Arquitectura for the stages of technical design...
08 / 24
2018
JD2 by Carney Logan Burke Architects
Carney Logan Burke was tasked to design an entire compound for a young family relocating from the San Francisco Bay Area to Wilson, Wyoming
08 / 23
2018
G2 House by Biscoe Wilson Architects
Completed in 2018 by Biscoe Wilson Architects, the G2 House features a modern extension to an existing art deco house
08 / 22
2018
Deloia by Salmela Architect
This is a second project of Salmela Architect for this client. The first was an extensive renovation, addition, outbuildings, and major landscape design for their previous home
