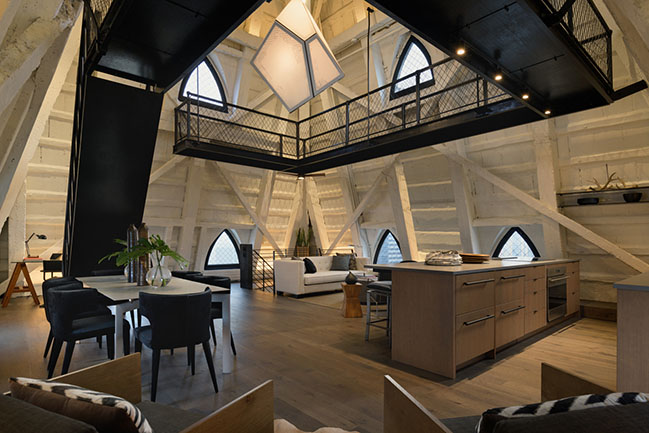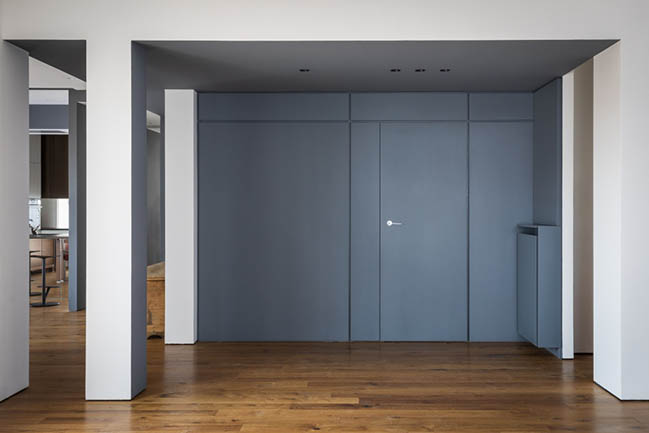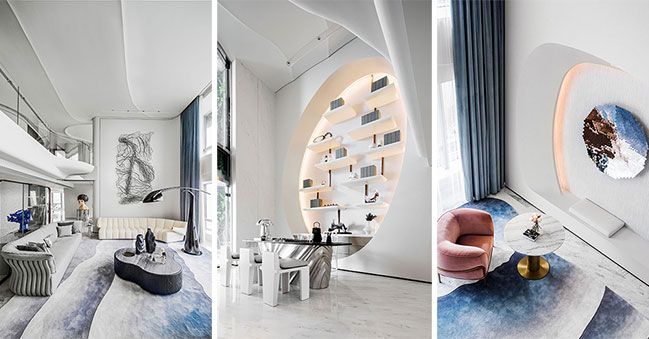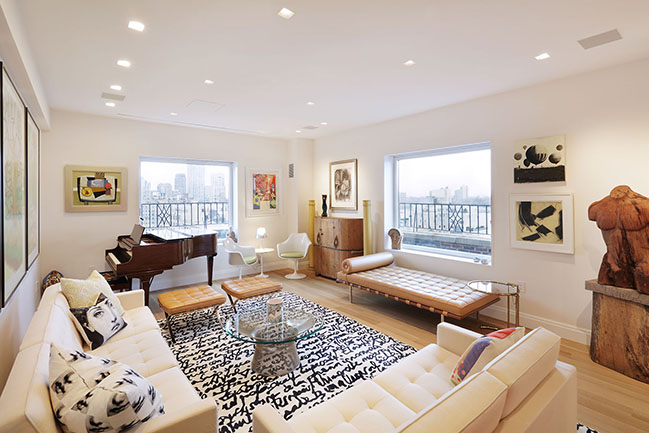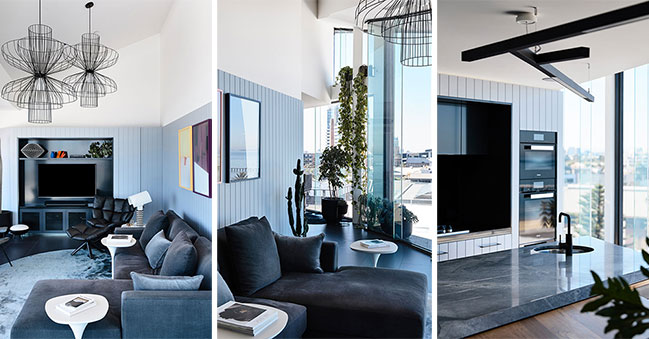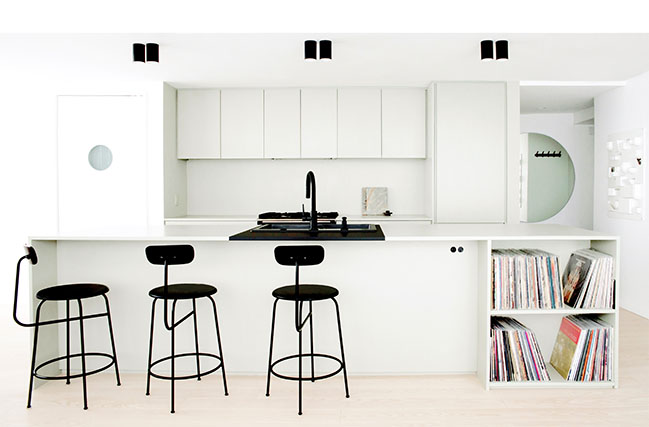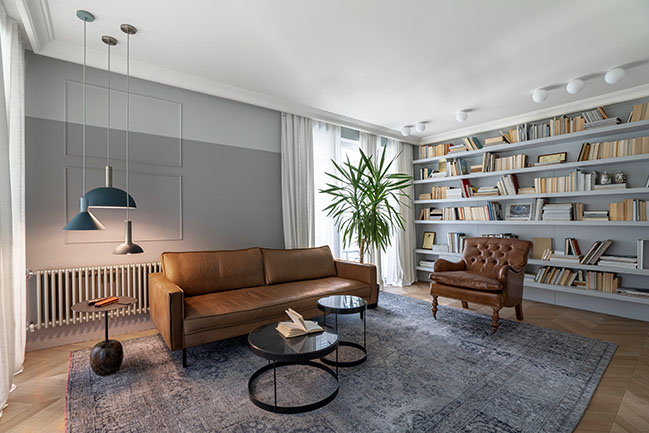10 / 26
2021
Private or public, hidden or visible, classic or modern, local or international? The new luxury apartment designed in the heart of a developing Israeli city is treading on the fascinating tension between parallel lines that seemingly never meet, but maintain an intimate, warm and harmonious relationship in one sophisticated space...
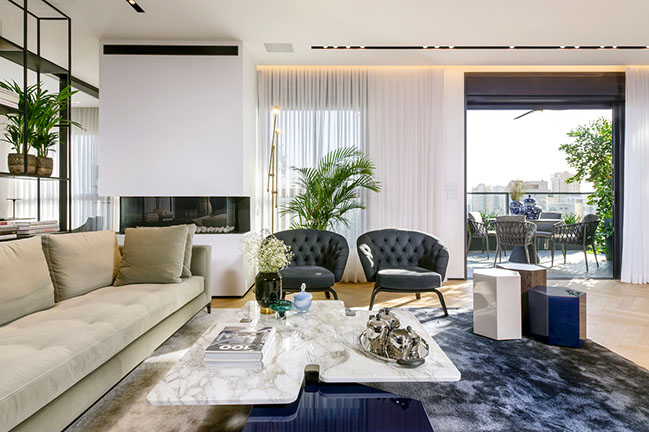
> HOME BASE Tel Aviv by K.O.T Architects
> 264: Luxury apartment in Tel Aviv by Anderman Architects
From the architect: Already in the first meeting with the customers, the challenge before us was clear: to savor all these worlds together, without giving up the architectural qualities that each selection can bring with it. In fact, they presented us with a complex task: creating an abundance of open spaces, illuminated and transparent on the one hand, with storage solutions, separation and concealment on the other hand, existing side by side without evoking an internal contradiction. And if that is not challenging enough, then the external envelope of the apartment - located in a new building - could not be changed.
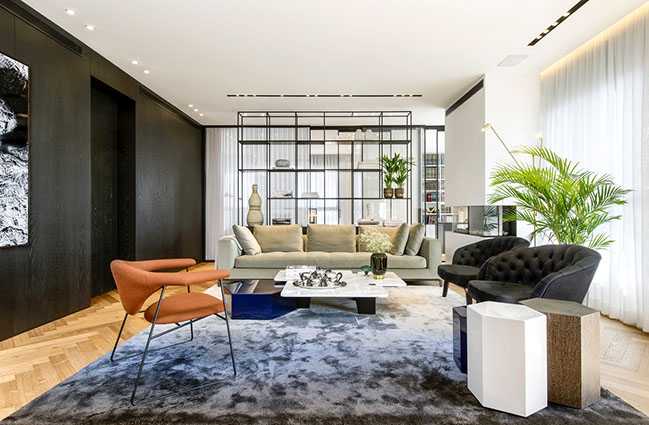
Following the dialogue with the customers, we realized that we should be looking at the apartment not merely as a space that sustains life in it, but as a space that has a life in itself. And as a condition for the existence of this life, we chose to create an apartment that gives a sense of constant movement.
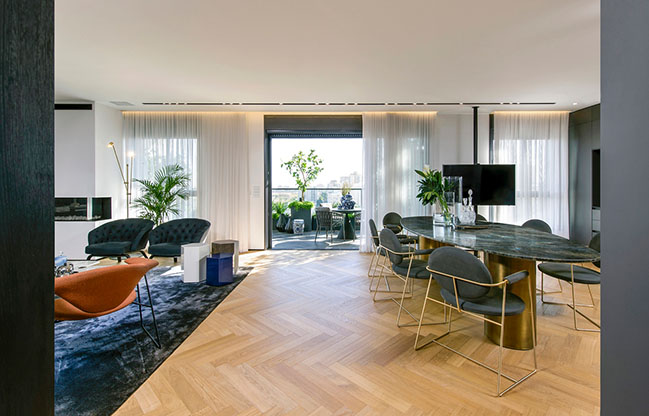
Thus, a partition system of various materials "breathes" during the day at home, opens and closes, reveals and conceals, and allows the house to change according to the activity that is taking place in it at that moment.
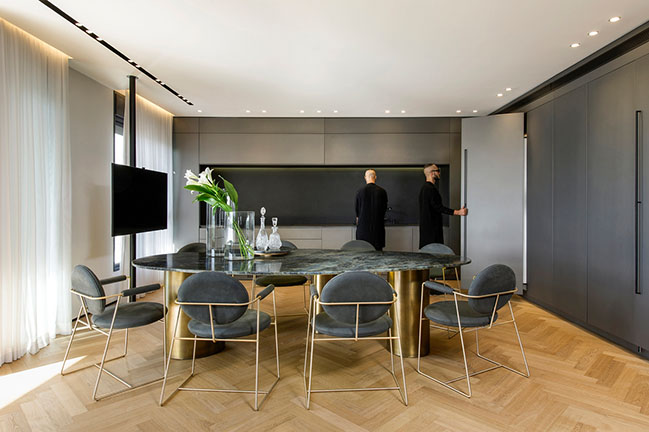
Sometimes it is a door that opens, a curtain that is shifted, or only the rays of the sun that are broken differently through a shelf unit.
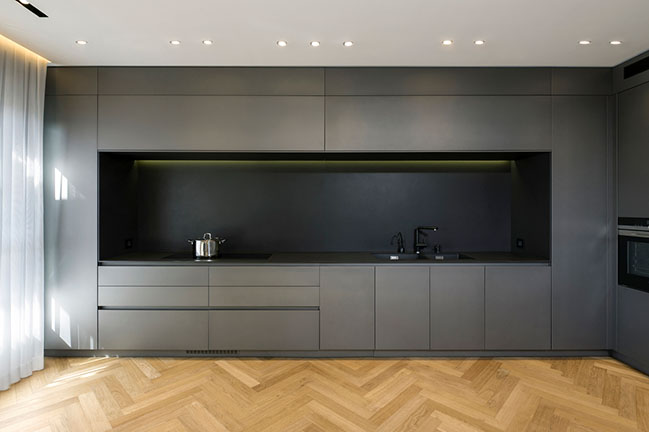
The living area, the kitchen and the dining area, the study and the central bedroom were designed as a single flowing space that combines private and public uses, and does not unequivocally define their boundaries. The interplay between the various partitions gives a sense of infinite horizon and unlimited possibilities, and creates the connection between the apartment and the outside world. You can, for example, cook in the kitchen, and look through the library, through the glass wall, into the bedroom, until your gaze meets the view that is coming through the window of the exterior wall of the house.
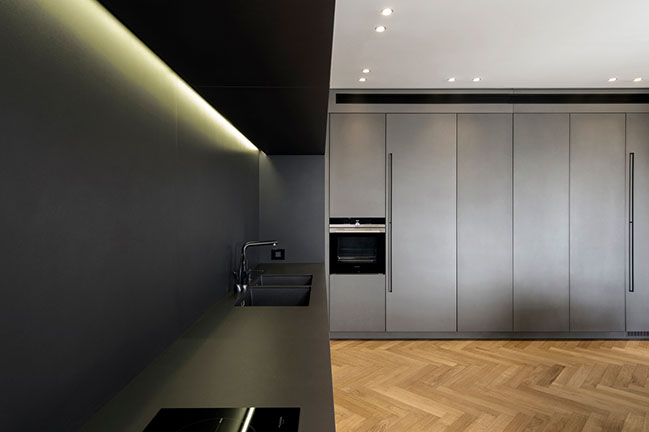
1. Kitchen and Dining Area
In the western part of the common space there is a large, modern, garage-gray open kitchen with a delicate metal presence. The clean vertical lines, the material continuity and the dark shade are designed to provide a frame for the dominant dining table. The work surfaces and the dining table are designed to host comfortably ten guests, to but also to enjoy an intimate breakfast for an individual or a couple without feeling lost in space.
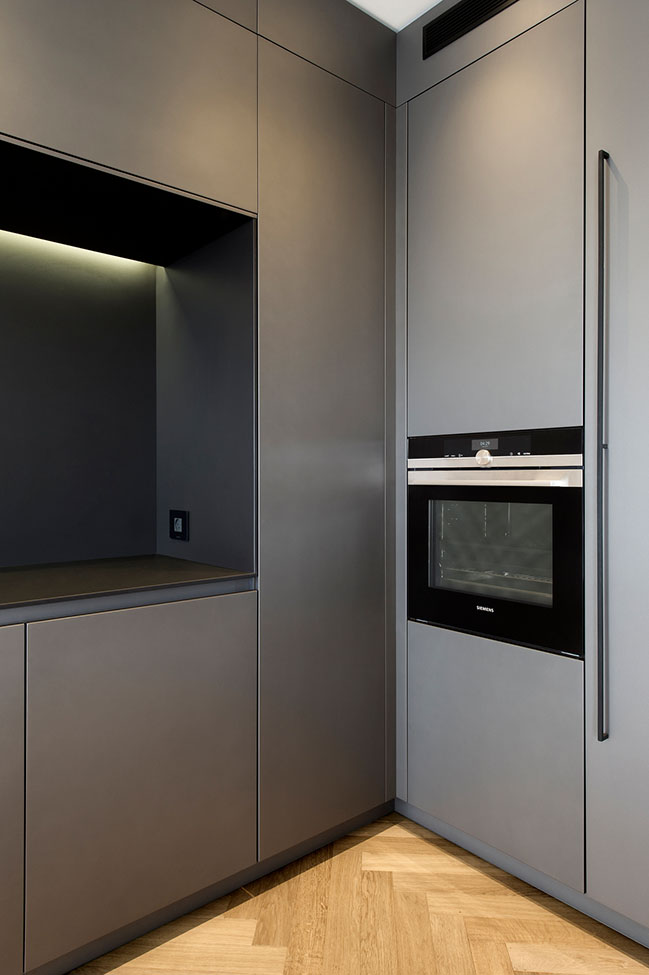
The pantry, refrigerator and dishwasher were incorporated into the kitchen to create a uniform facade. Hidden Concepta doors contain additional work surfaces, a coffee corner and additional storage spaces for specific products and tools.
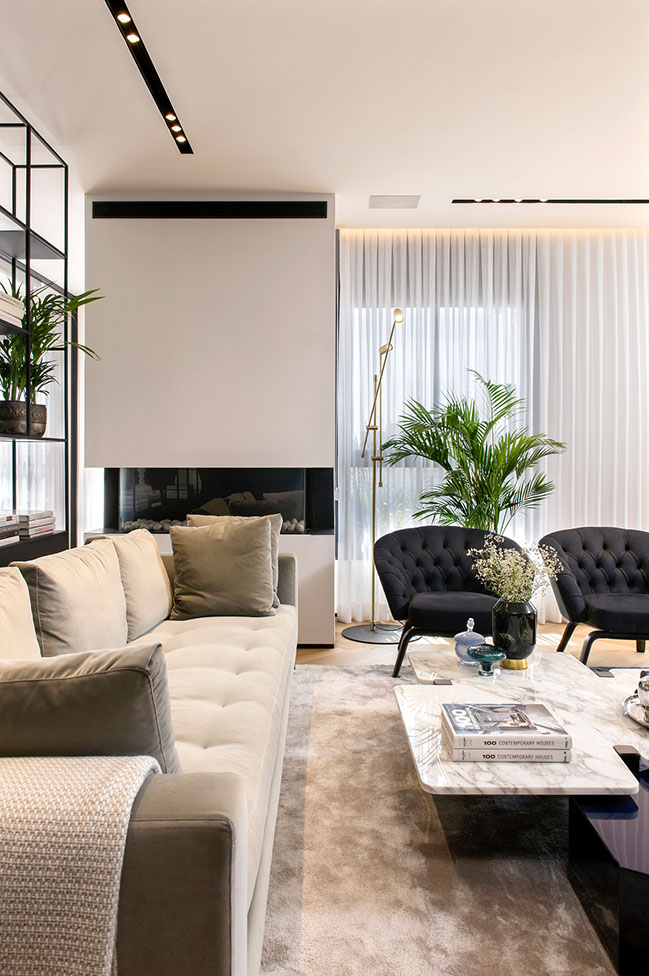
In accordance with the guidelines of the entire project, the dining room also functions as a low partition both separating and connecting the kitchen and the adjacent living room. The Italian table that we chose at the end of a long thinking process is made of an oval marble plate of deep blue-green colors, standing on brass cylinders in oxide finish.
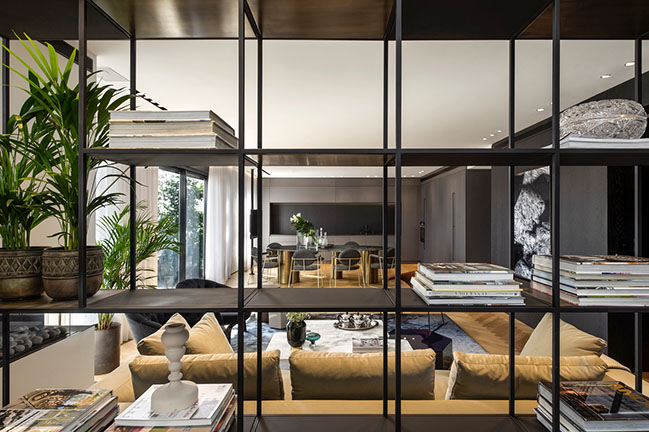
The relatively daring choice of the table perfectly corresponds to the quiet, moderate rhythm dictated by the design of the kitchen.
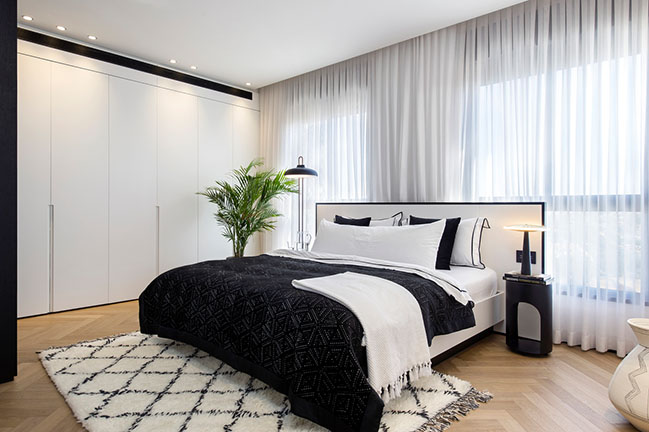
2. The Living Room
In order to enjoy a sense of maximal space, the living room of the apartment is defined only by furniture, inviting the residents and their guests to explore, by walking or glancing, the boundaries between the private and the public. Its eastern façade is actually a black iron library at the height of the space, used to display art pieces collected by the owners of the house.
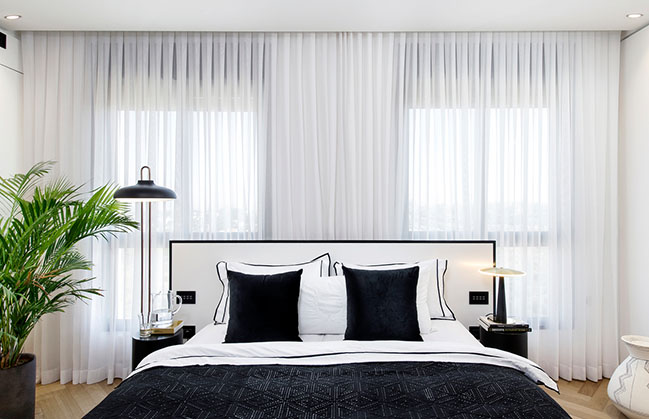
The open and modern shelves provide a young and light interpretation of the items on display, some of which are hundreds of years old. A wide, hairy rug with a strong texture carries a sofa seating set, armchairs, a coffee table and side-chests of the Italian brand Minoti, imported specifically for the project.
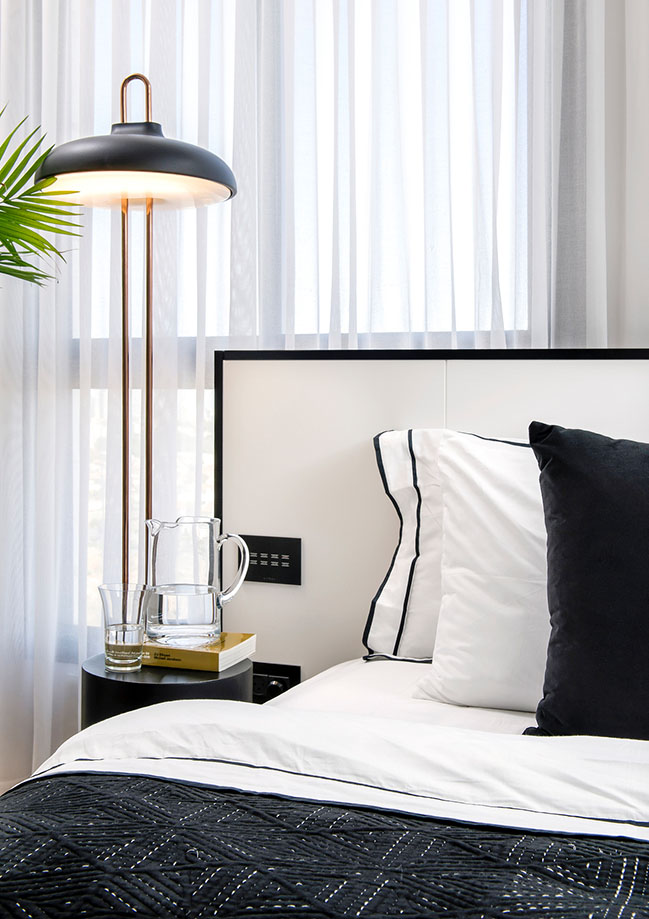
An electric fireplace in a classic black tin finish alludes to the European traditions which inspired us in the design of the living space. To the south, the living room is bordered by a spacious sun terrace which is open to view. It is a kind of hanging garden that allows for a maximal view to the outside.
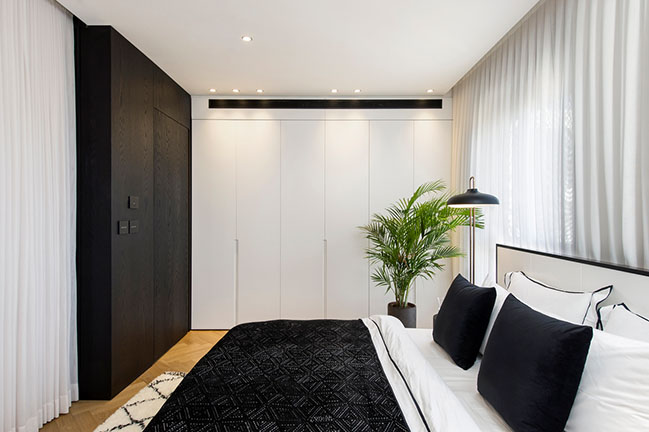
3. Master Unit and Study
The study and bedroom are linked to the public space by means of a minimalist glass wall, with two transparent sliding doors made in Italy. Custom-made fabric drapes have been fitted to the glass partition, and when shifted, maximum privacy is obtained in each room.
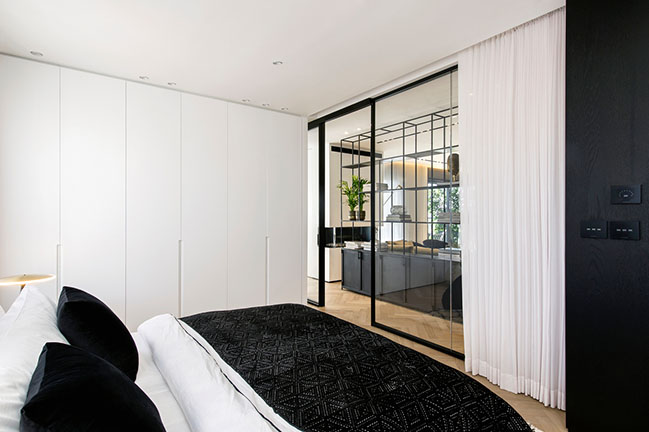
The rooms are separated from each other by a woodwork unit from floor to ceiling, which serves as a custom cabinet for each room. The central bedroom enjoys a spacious wardrobe (another closet is on the other side of the room), while the study is equipped with a deep storage cabinet.
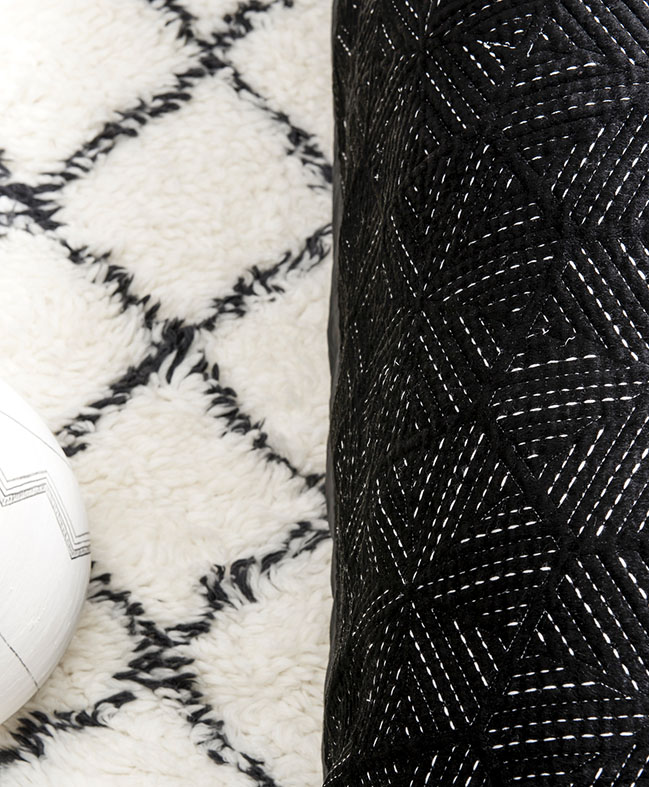
4. Guest Room and Bathrooms
The only area that has been excluded from the transparent and open line of the project is the guest room and the adjacent bathroom, which allow complete privacy at any given moment. Instead of ignoring this difference, we chose to emphasize it, and to design them as a protective black chest, a kind of island of stability overlooking the open space from the side.
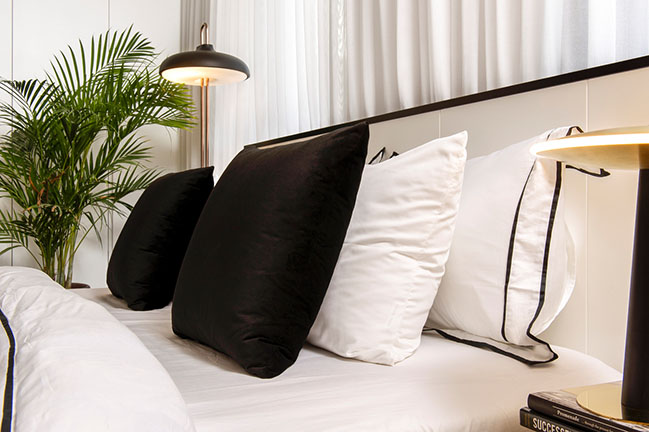
From the outside, the entrance to this area looks like a uniform architectural mass, but when you focus your gaze, you can see the entrance door to the two spaces, which is embedded between them as part of the woodwork. The outer part of the chest, which borders on the living space and the bedrooms, was covered with blackened oak slabs from floor to ceiling, while the interior (the walls of the bathrooms) was covered with thinned black marble slabs, also from floor to ceiling.
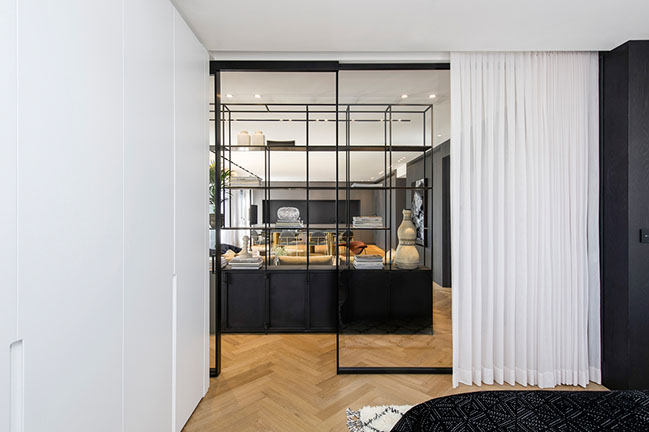
In order to enhance the dramatic effect and give the feeling of a larger and more significant unit, the adjacent central bathroom is also surrounded by a similar envelope, although the entrance is from the master unit.
In the main bathroom there is a hovering woodwork unit, consisting of a wash-basin closet and a shoe cabinet of blackened oak.
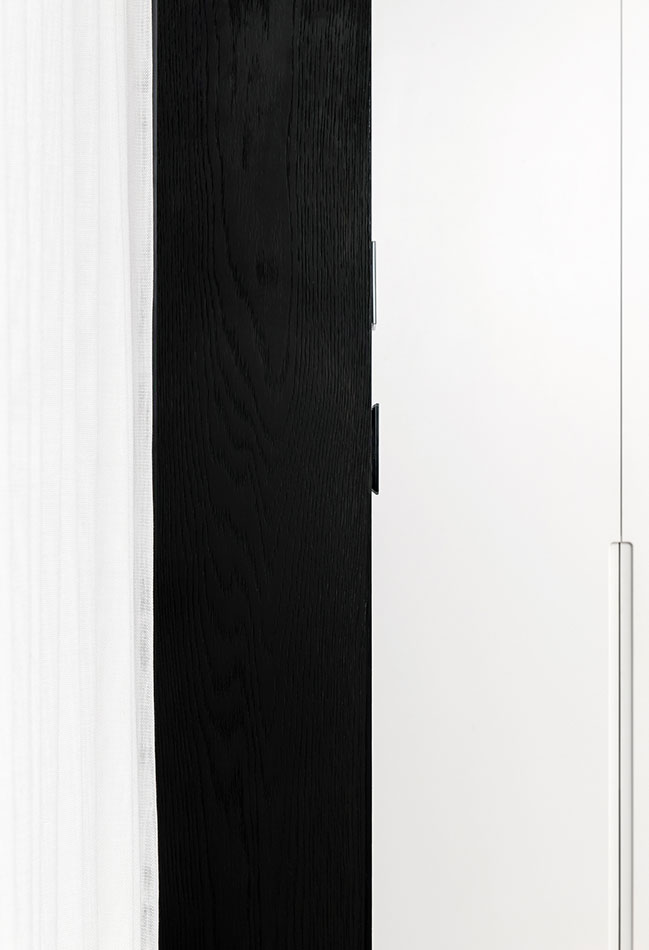
The doors of the shoe cabinet were designed in angular geometry, and covered with a mirror that breaks the reflection of the entire space, dividing it into several glances. In the guest bathroom a marble free-standing sink was placed, and above it was hung a black frames unit with a shelf and a mirror hanging from the ceiling.
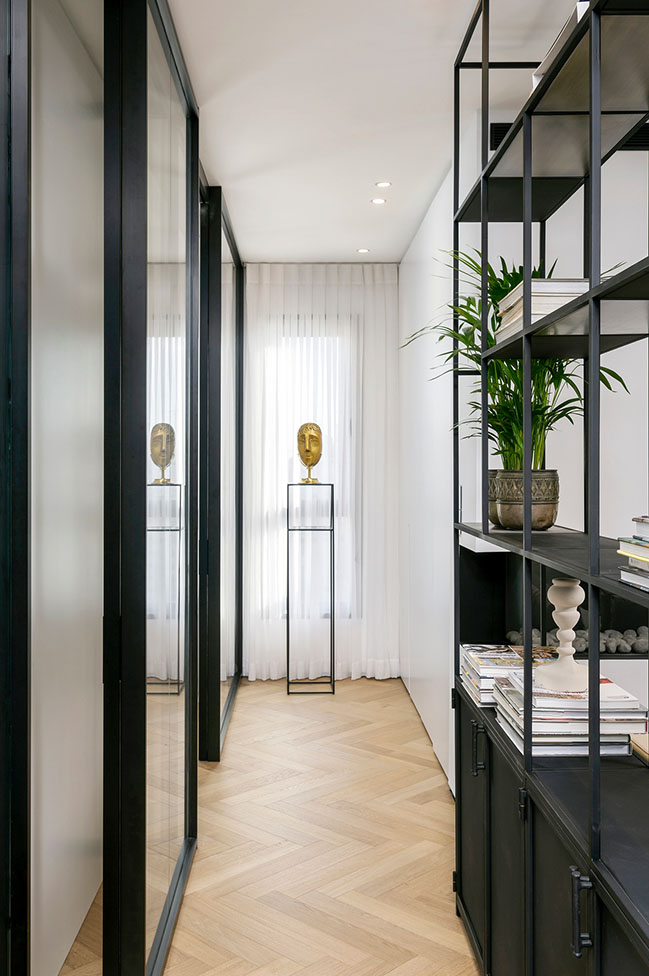
Architect: k.o.t architects
Location: Giv'at Shmuel, Israel
Year: 2020
Project size: 175 sqm
Site size: 220 sqm
Photography: Moshi Gitelis
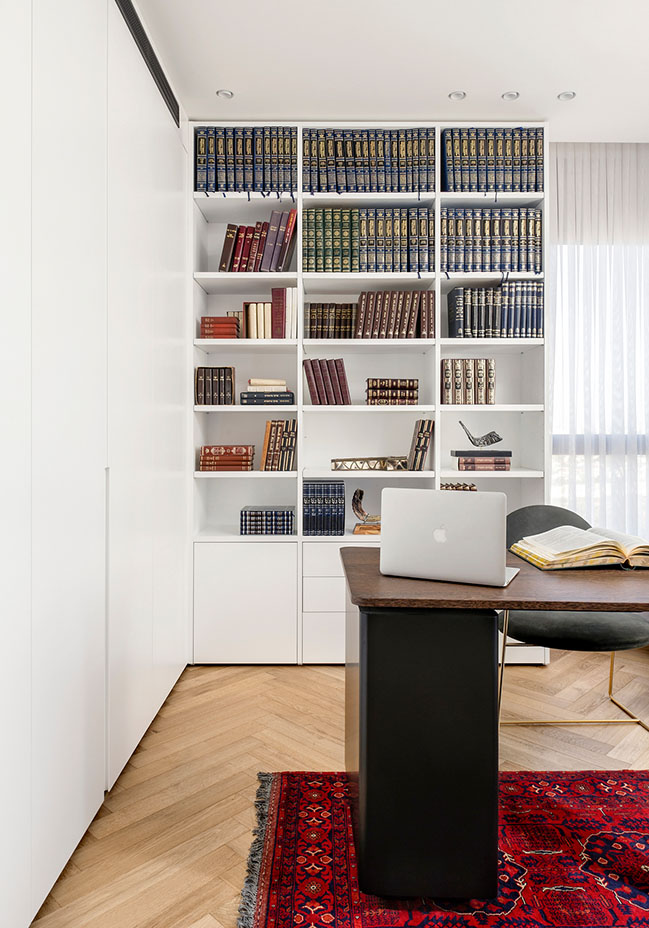
YOU MAY ALSO LIKE: Pier Penthouse by Molecule Studio
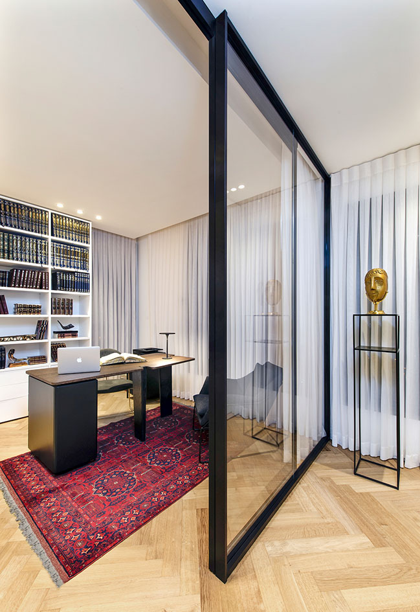
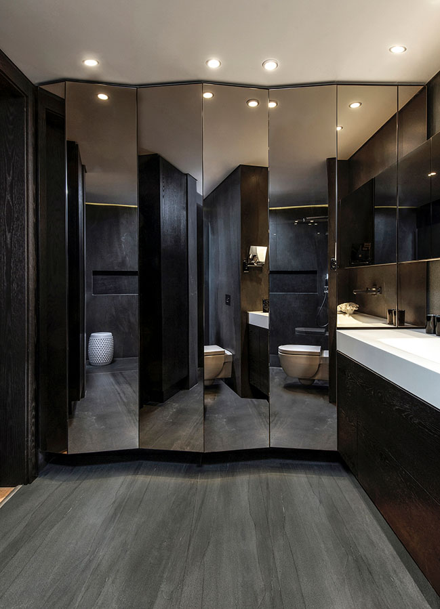
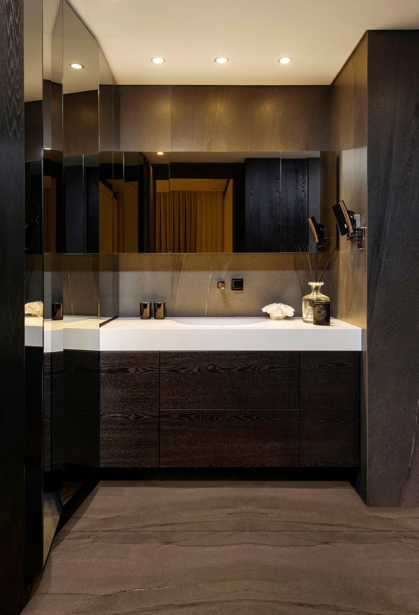
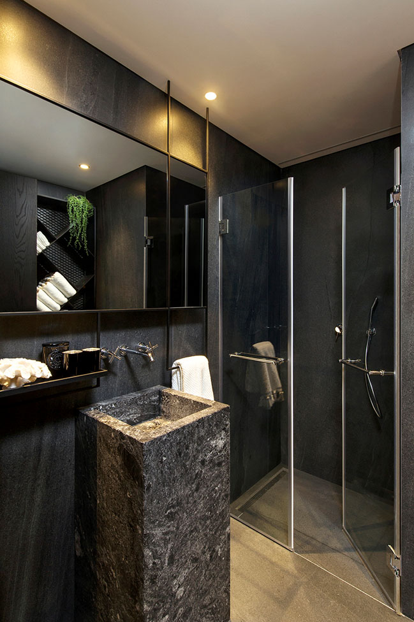
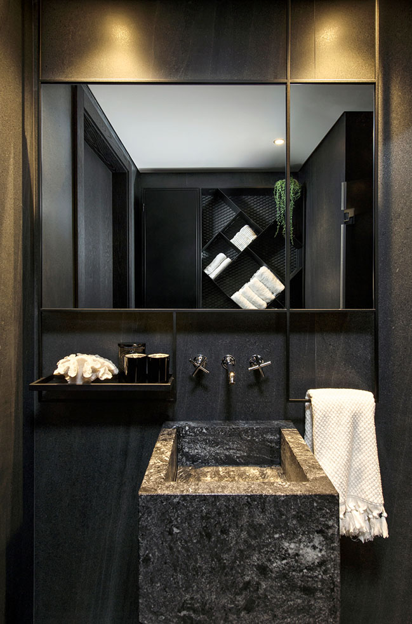
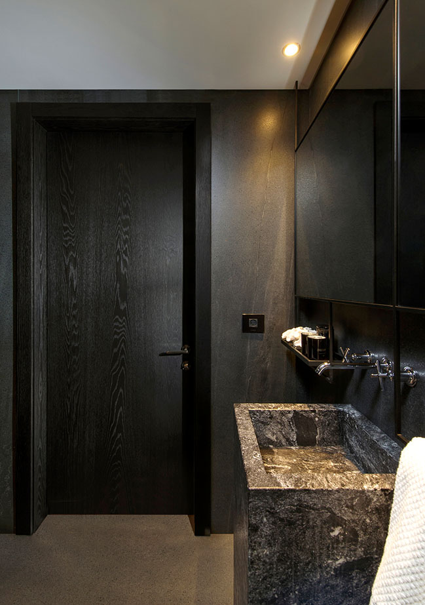
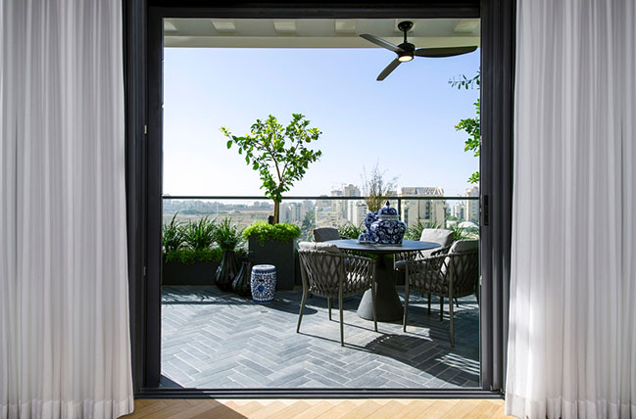

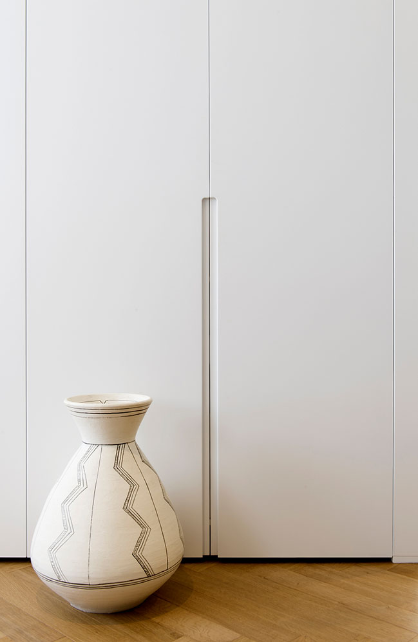
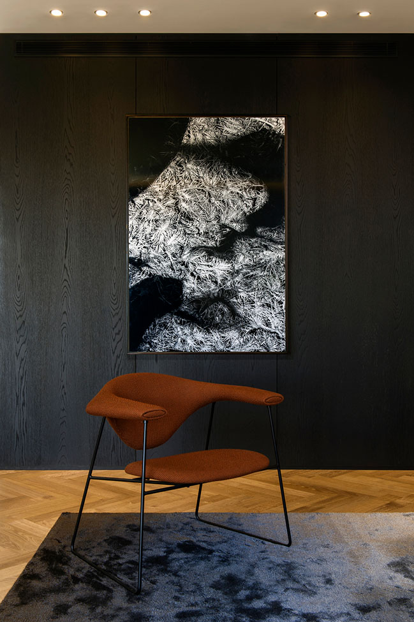
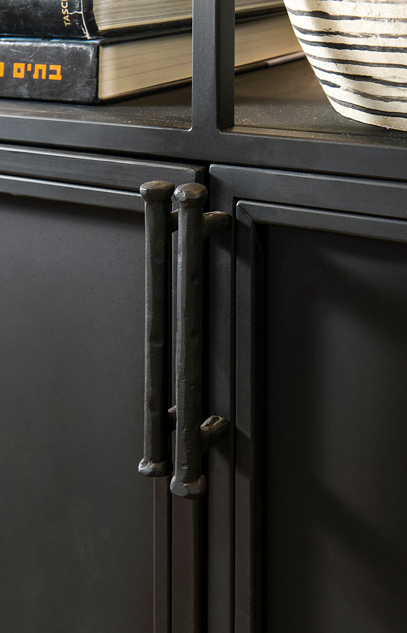
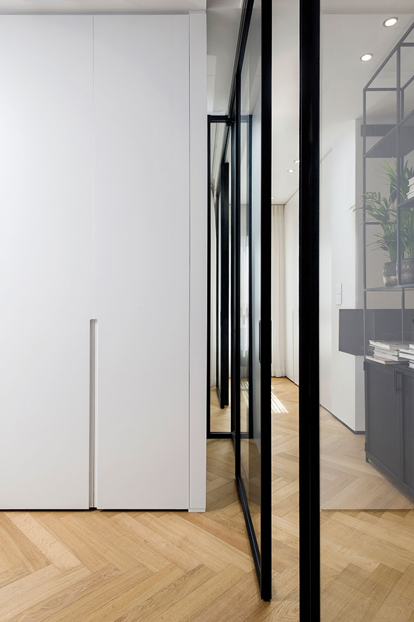
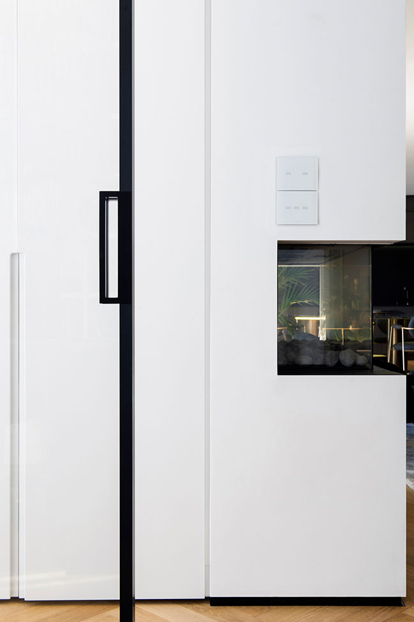
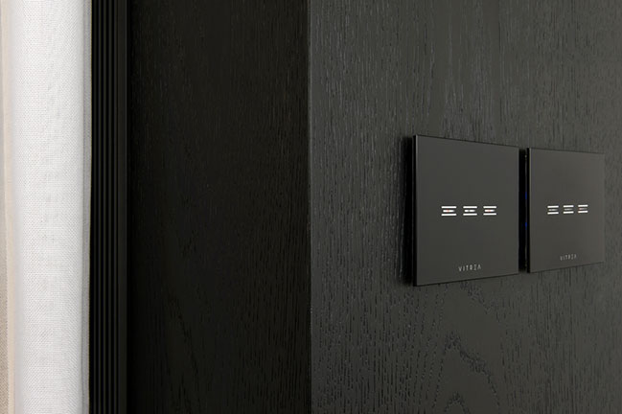
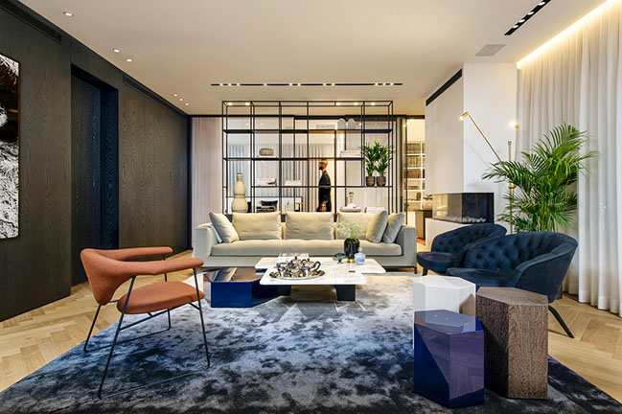
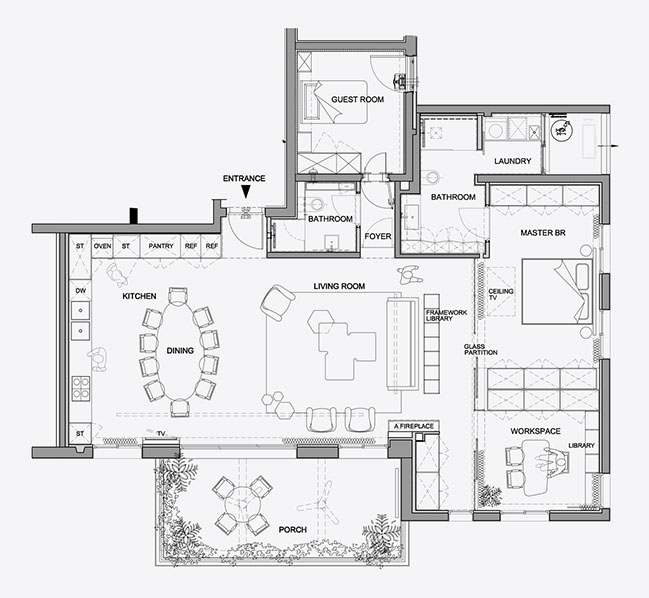
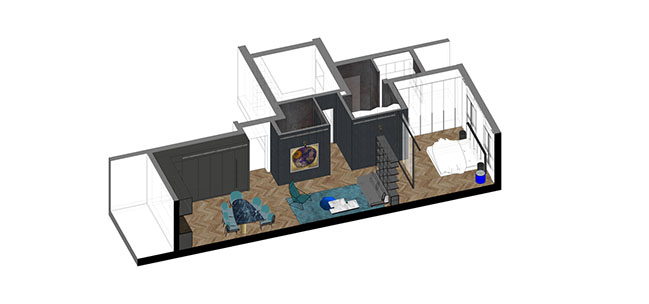
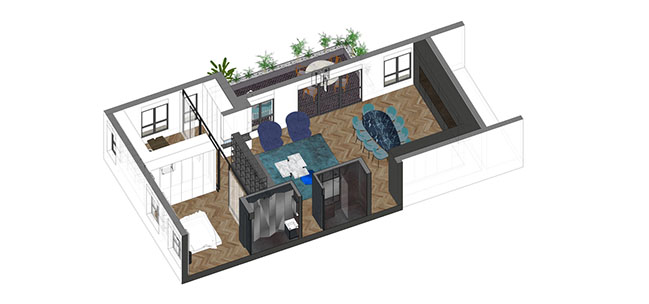
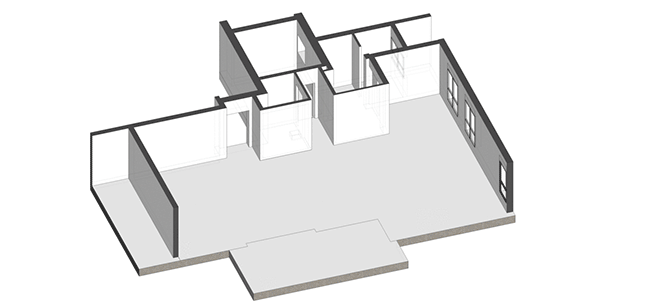
Weiss penthouse by k.o.t architects
10 / 26 / 2021 The new luxury apartment designed in the heart of a developing Israeli city is treading on the fascinating tension between parallel lines that seemingly never meet...
You might also like:
Recommended post: S14 by Hush Architects
