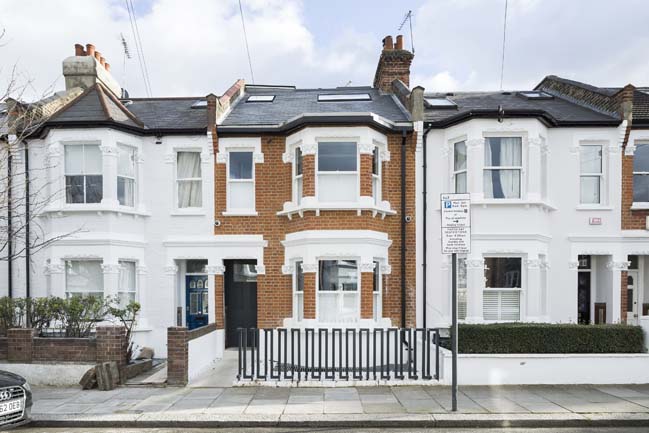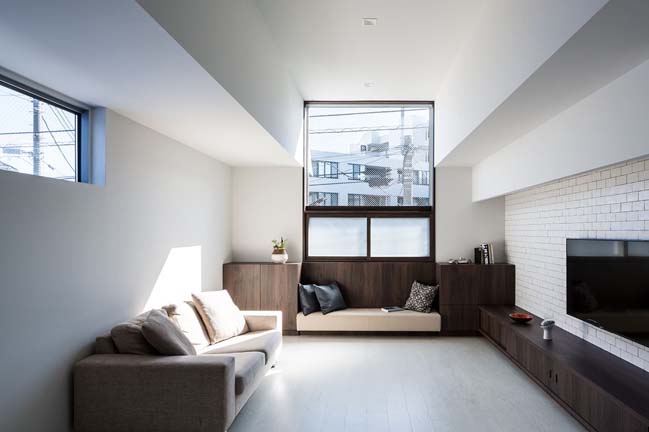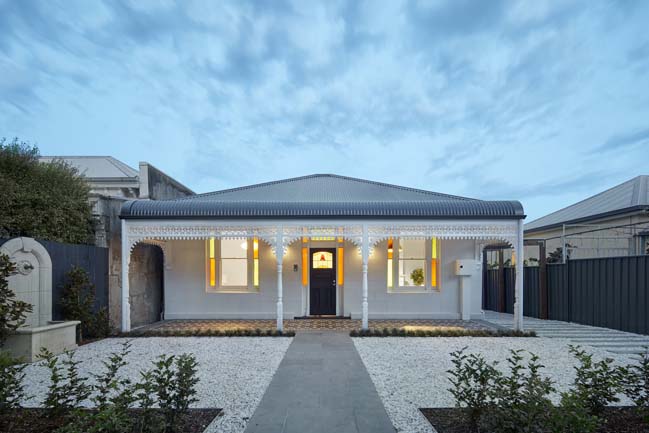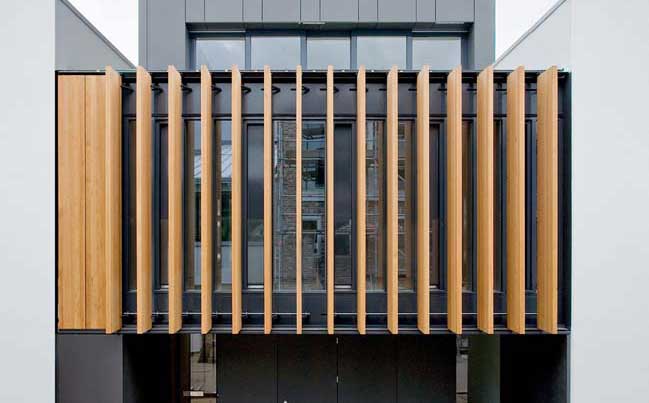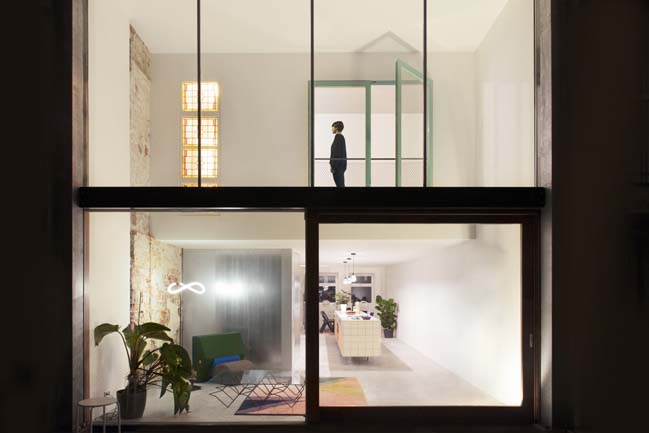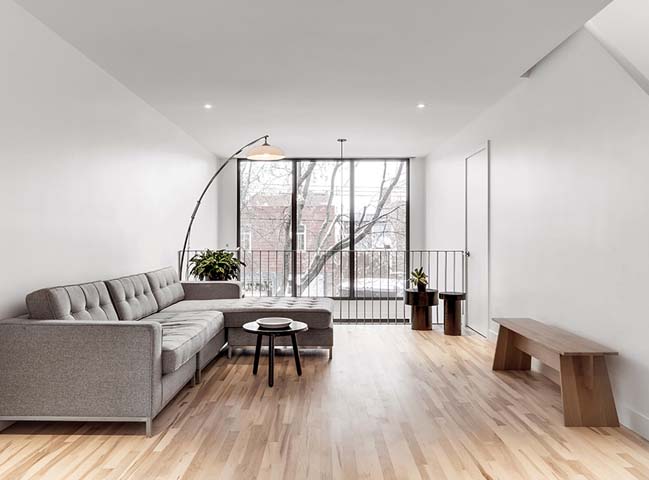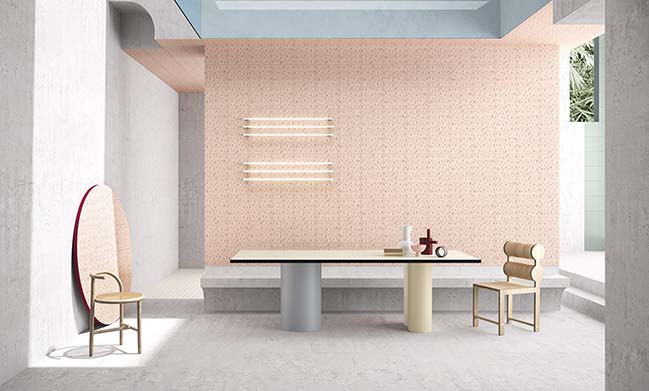04 / 13
2017
The Moloney Architects added a wooden box to the 1910 weatherboard home to create a larger open living space that feels open and social.
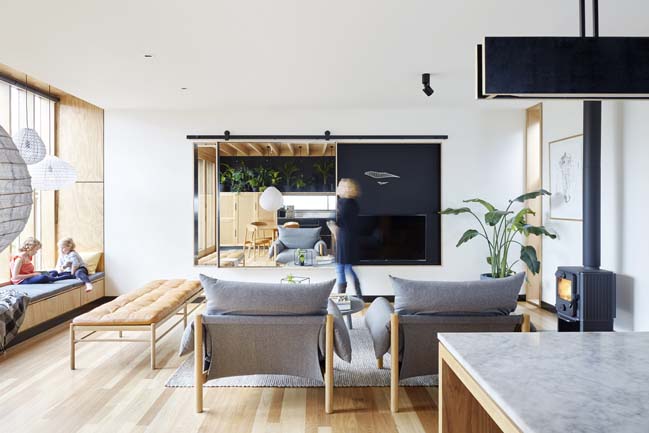
Architect: Moloney Architects
Location: Ballarat, Australia
Year: 2016
Photography: Christine Francis
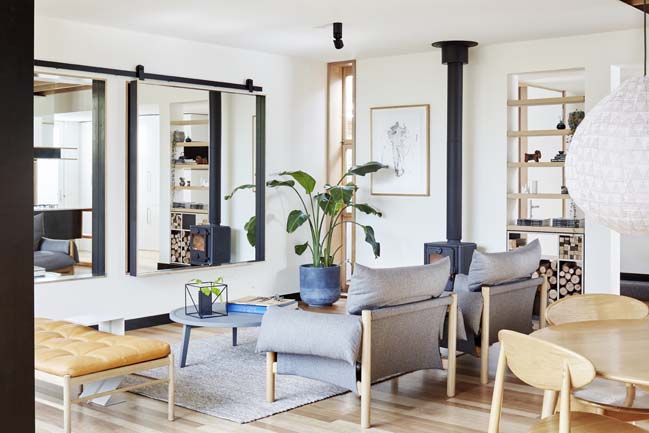
Project's description: The block faces north so we decided to create a large window seat to soak in the sun. The drawers below are useful toy storage, and the space is a kid favourite.
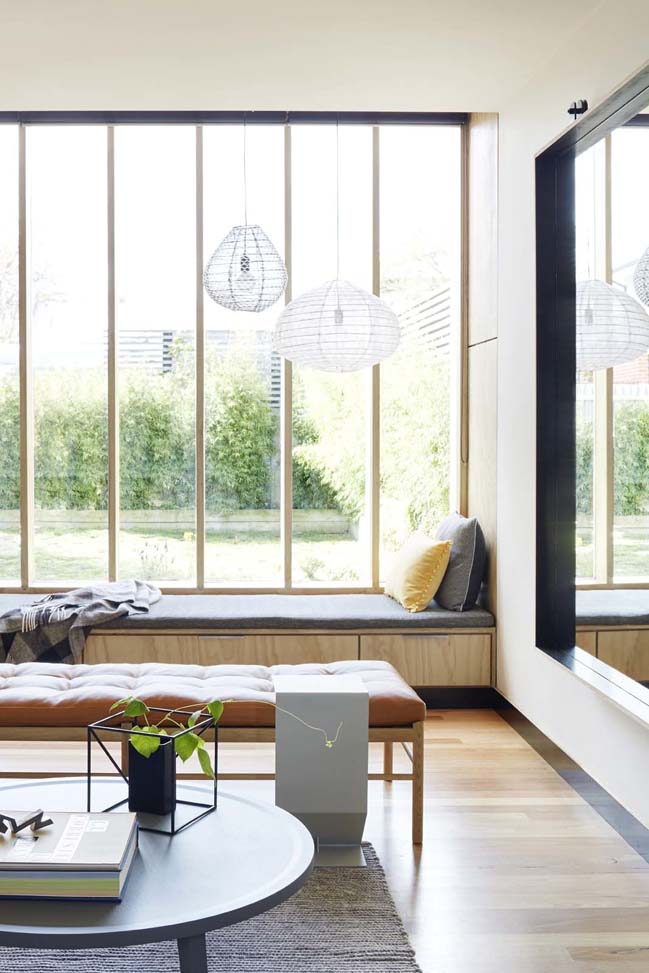
In the kitchen, we designed the island bench like a piece of furniture. We wanted it to sit off the floor and make the space feel more airy. We placed the hotplates on the island bench to encourage conversation when cooking.
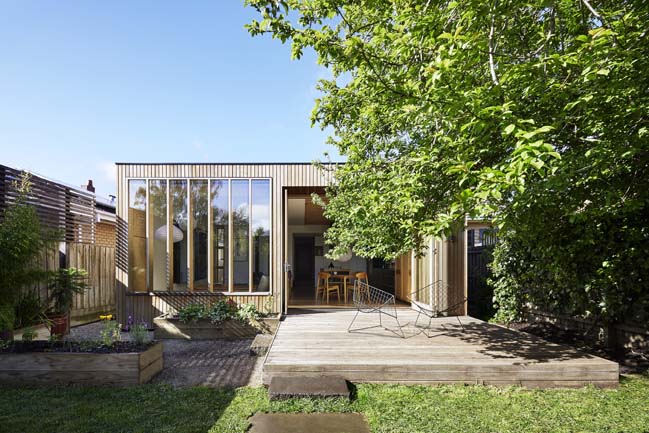
The building materials are raw and inexpensive. The kitchen drawer fronts, custom island bench light, and skirting boards are made from formply. The windows and exposed beams are Tasmanian Oak. The floors are Blackbutt and the cladding is Cedar.
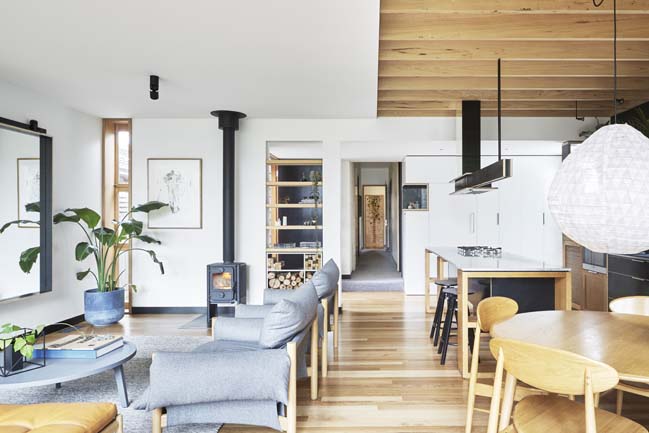
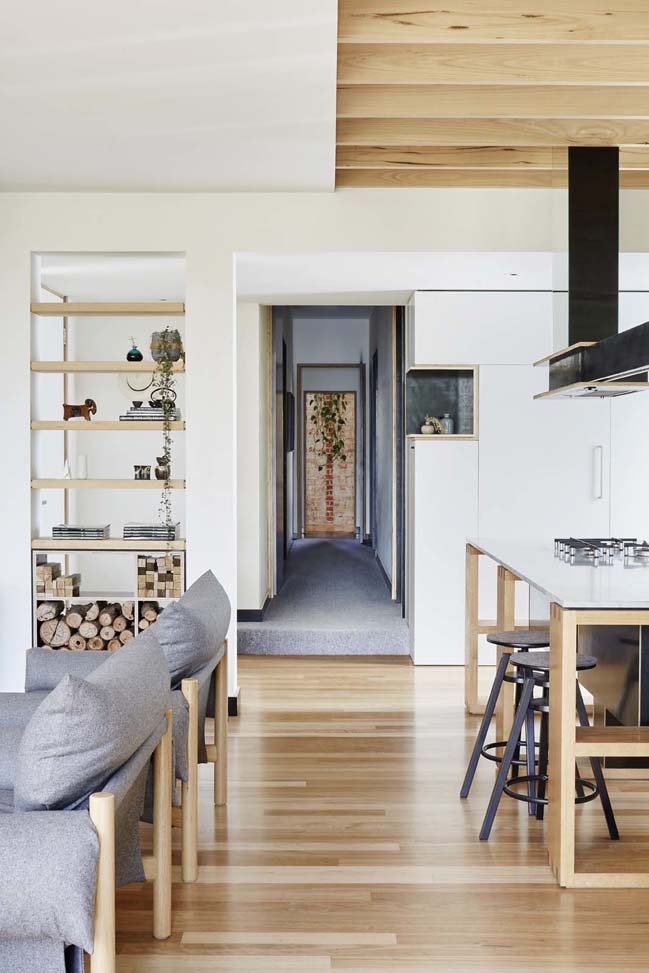
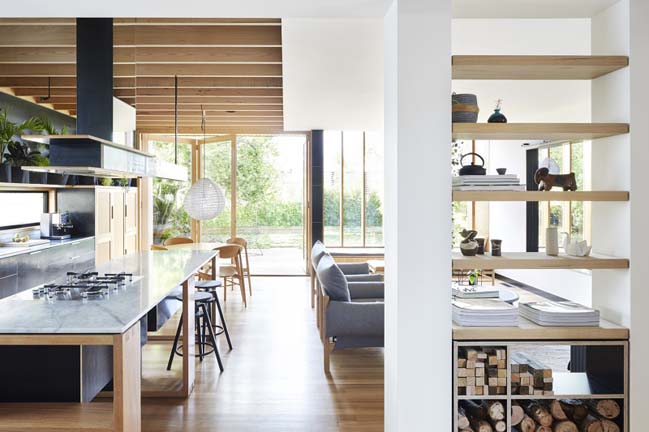
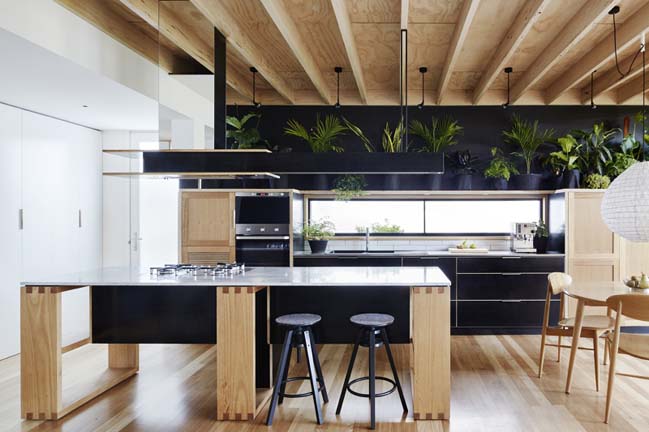
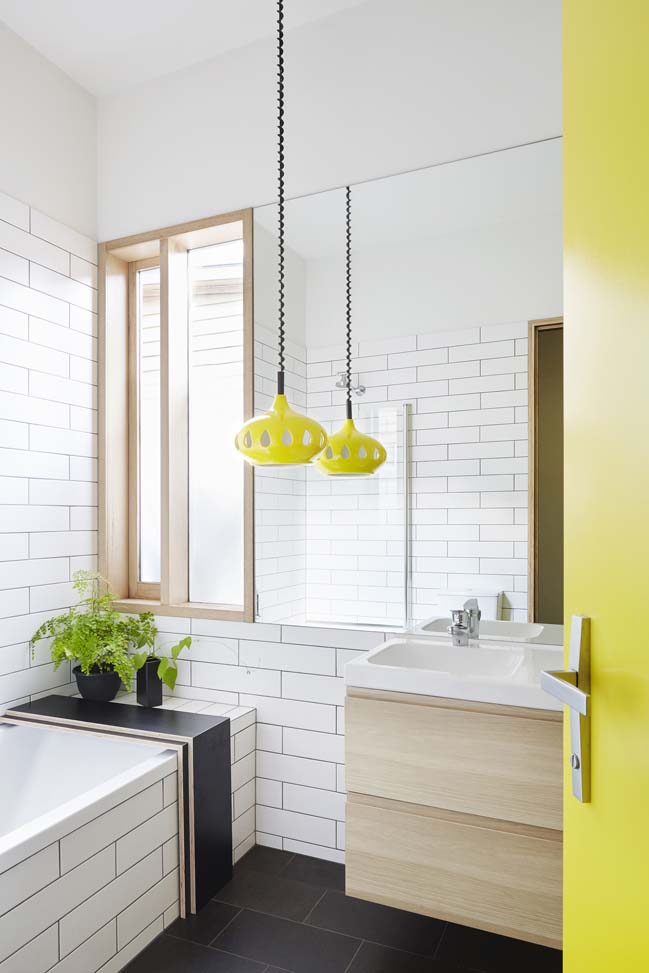
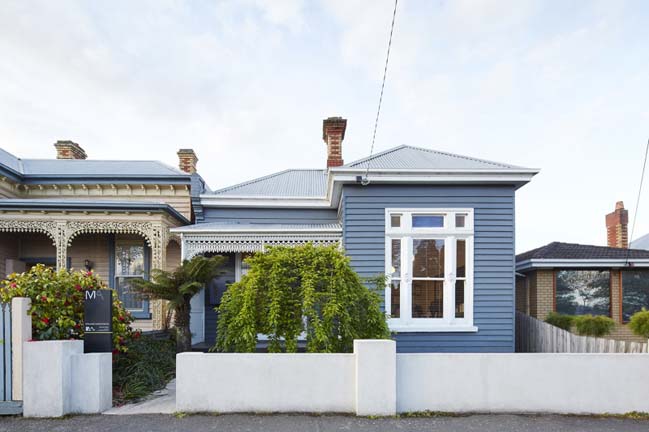
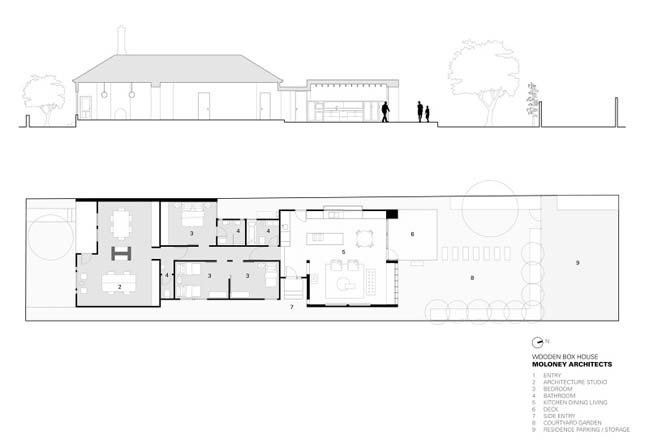
> Victorian house renovation by Dan Gayfer Design
> THAT House: Contemporary two storey house in Australia
Wooden Box House by Moloney Architects
04 / 13 / 2017 The Moloney Architects added a wooden box to the 1910 weatherboard home to create a larger open living space that feels open and social
You might also like:
Recommended post: House of Tiles by Marcante-Testa
