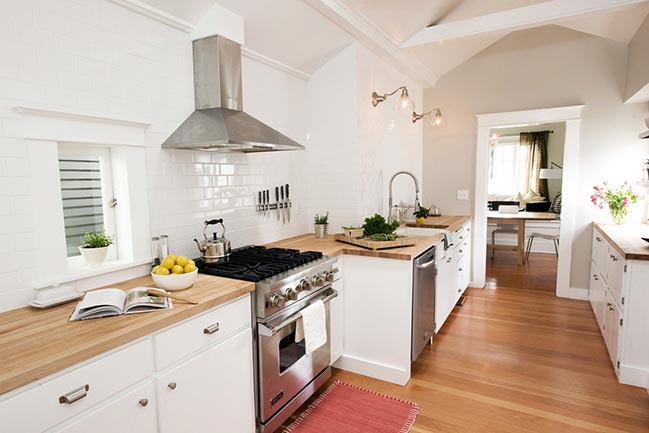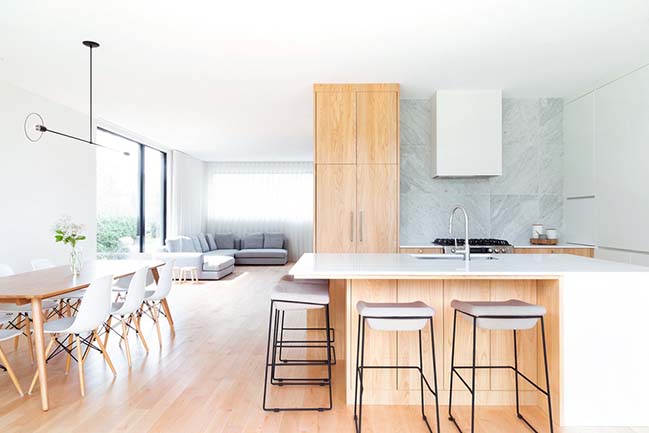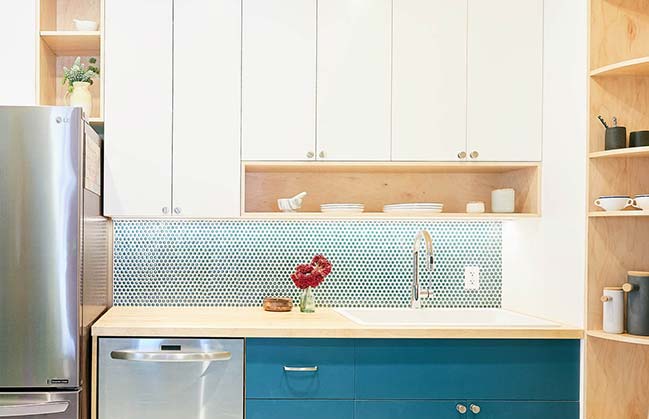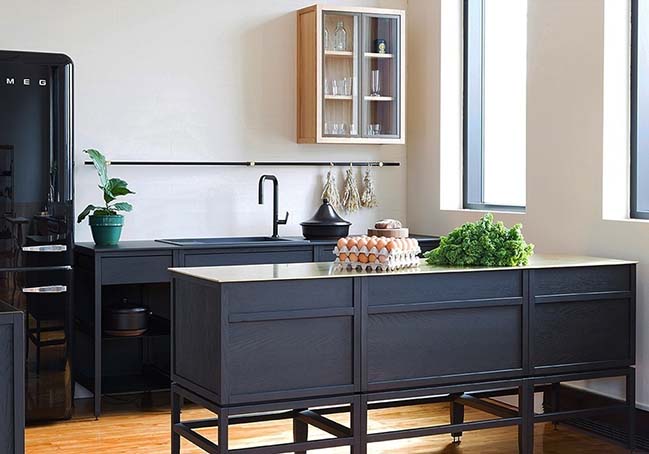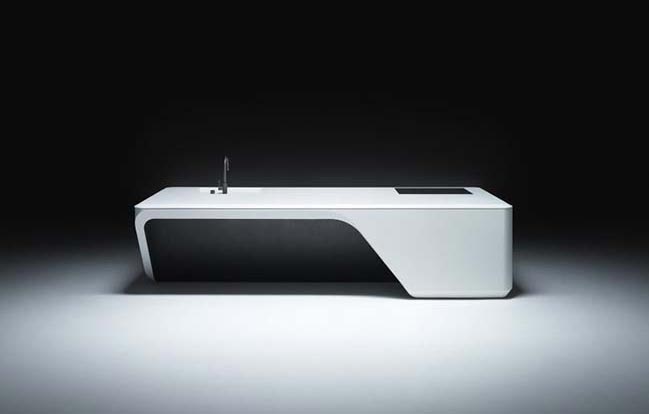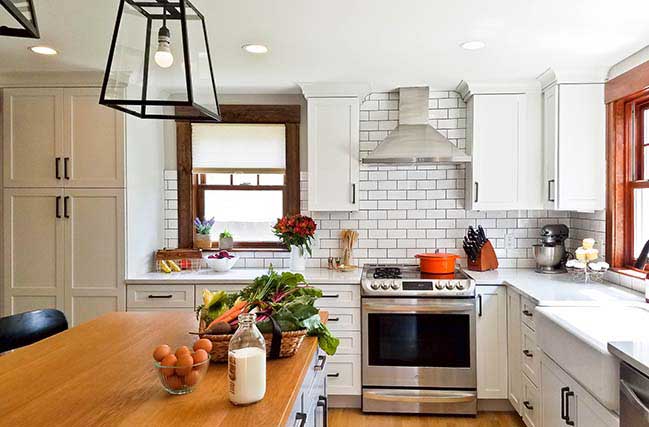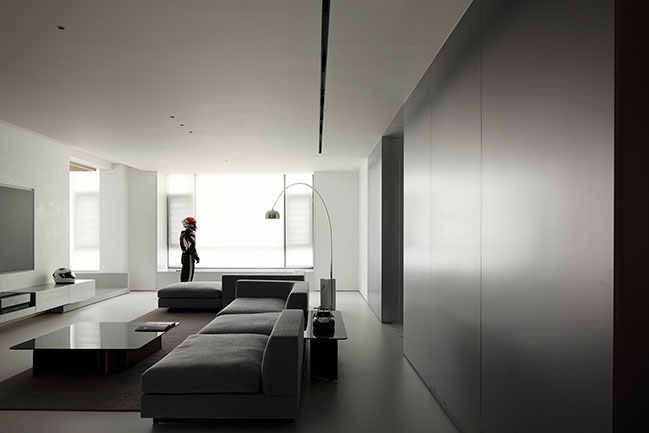05 / 11
2019
Innovation defines this kitchen designed for a young bachelor, in a penthouse in São Paulo.
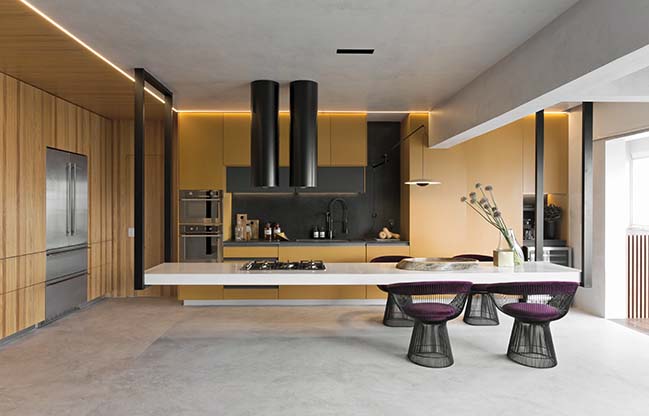
Architect: Diego Revollo Arquitetura
Location: São Paulo, Brazil
Year: 2019
Photography: Alain Brugier
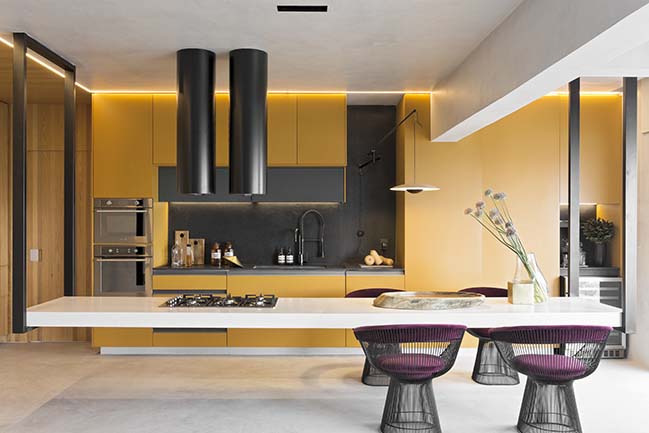
From the architect: Flying high and far from traditional kitchens, the island here, almost 4.5m long, hangs above the floor. Suspended at its ends by black metallic structures, the white block, facing the social area, allows the entire kitchen floor to remain visible and thus all space is incorporated into the social area.
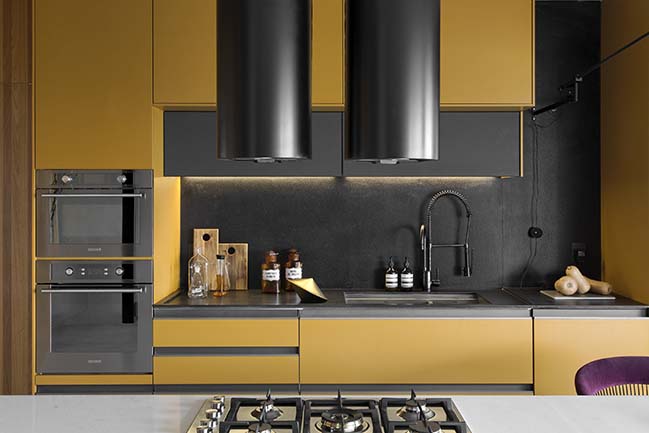
The kitchen, now light and wide, is complemented by the line of cabinets in mustard color and, on the side, by the slatted block in massive Tauari wood. While the mustard color, in contrast to the black top, gives personality to the set, the honey-colored wood with its natural texture delimits the entrance area of the apartment and ensures warmth by counteracting smooth and metallic surfaces.
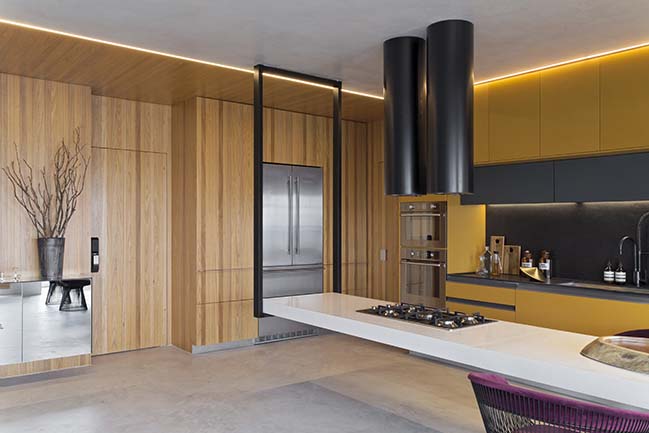
By conferring almost industrial language, but avoiding any obviousness, the burnt cement reflects the natural light and gently reinforces the simplicity of the materials chosen. In coating the floor and other surfaces, it only unifies and enhances the luminosity that was the target for this kitchen.
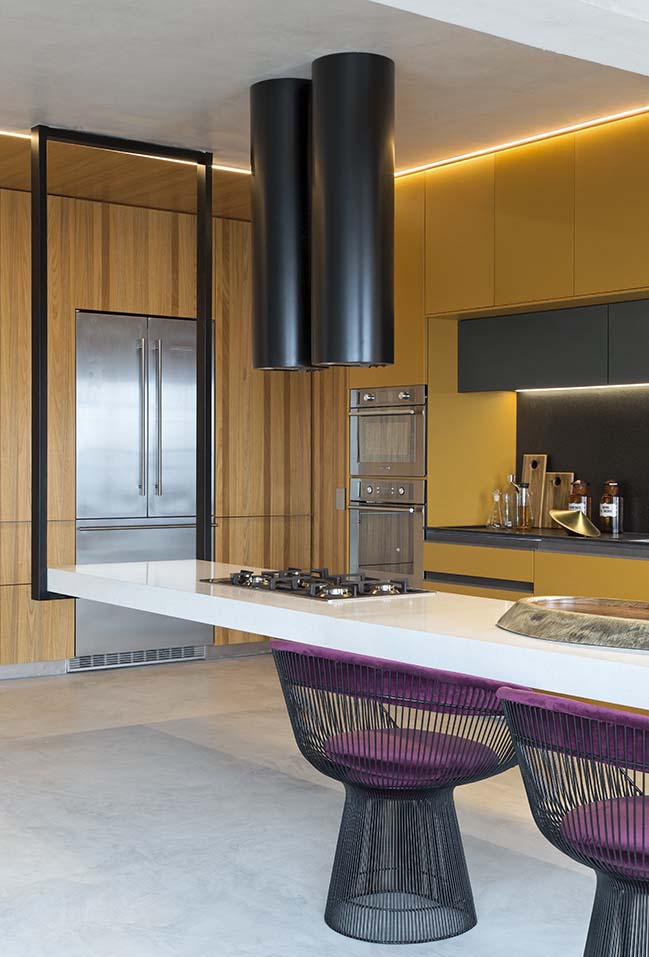
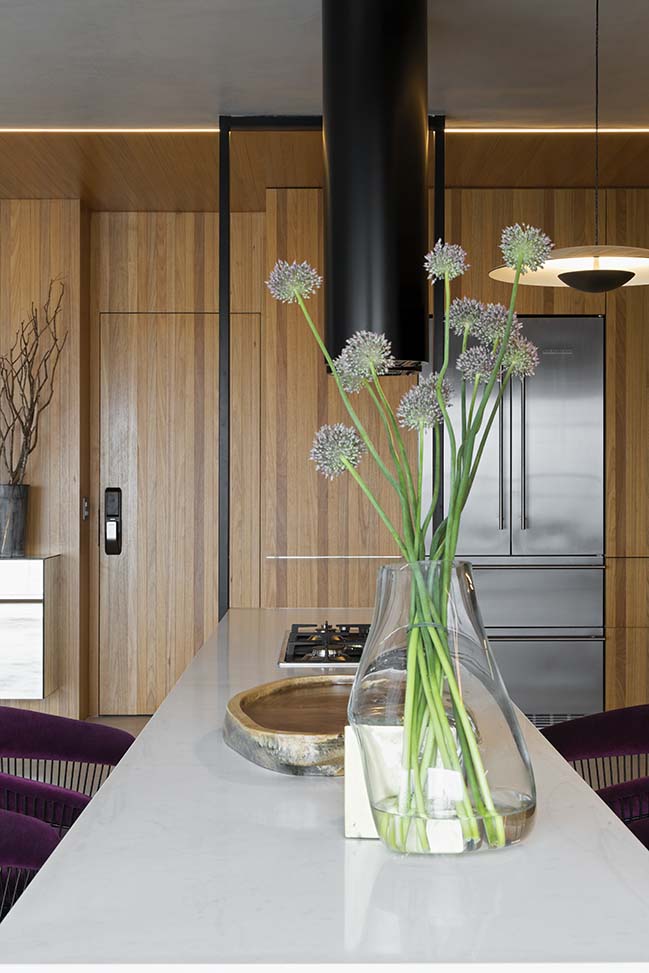
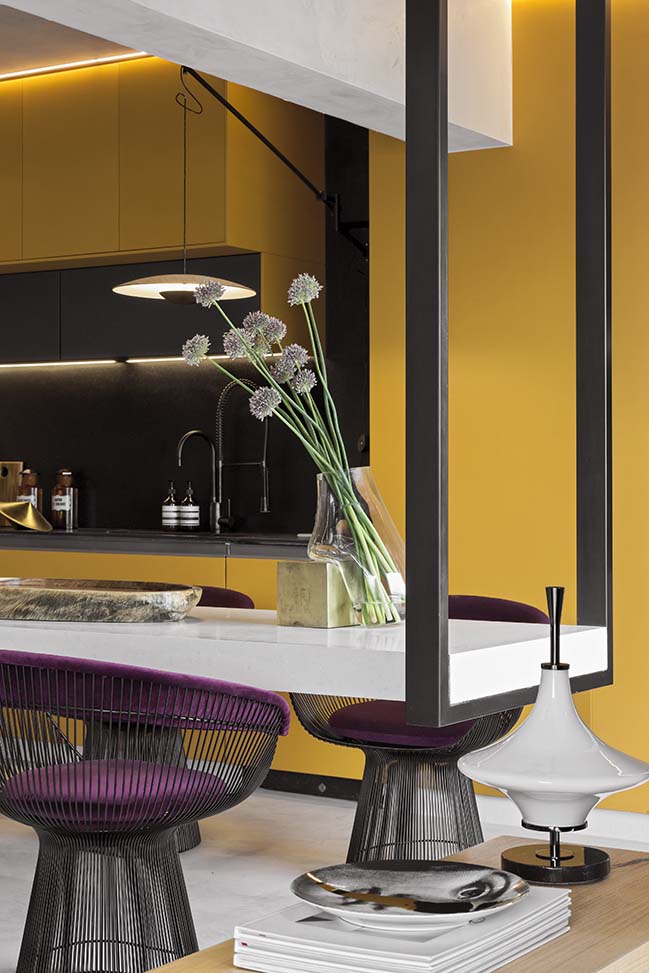
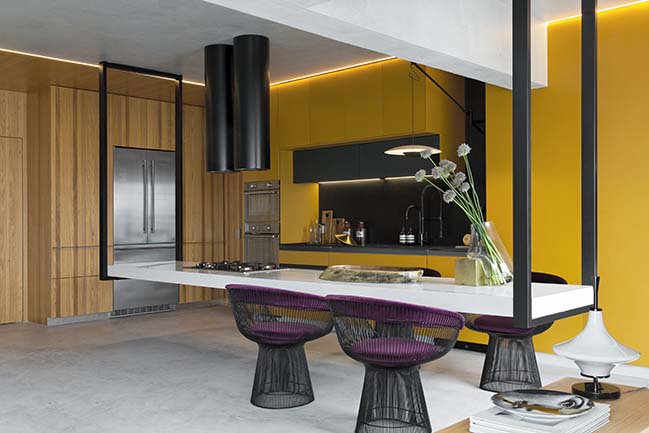
YOU MAY ALSO LIKE: Transitional Farmhouse Kitchen by Bailow Architects
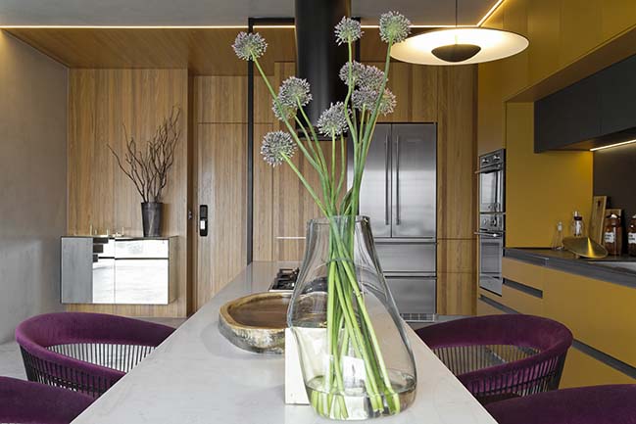
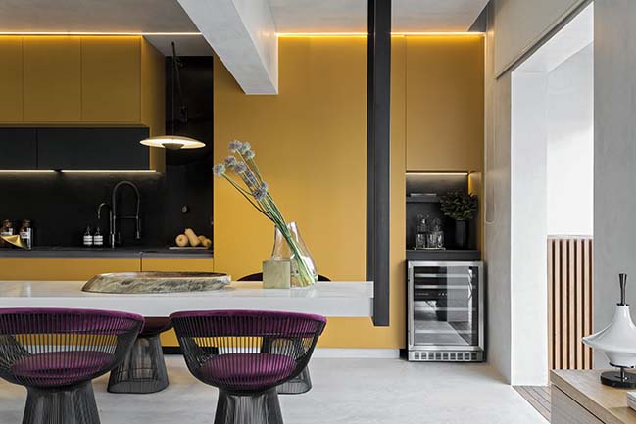
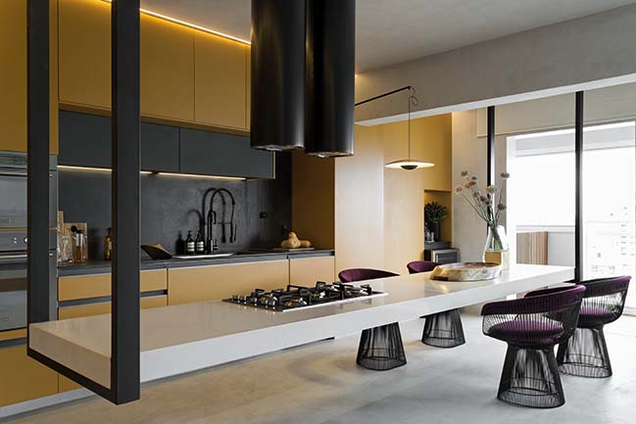
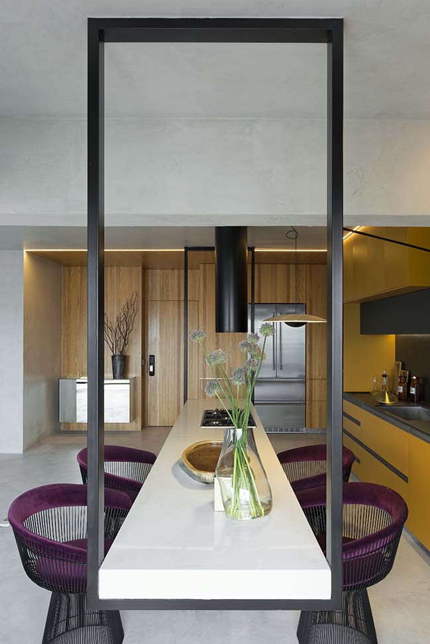
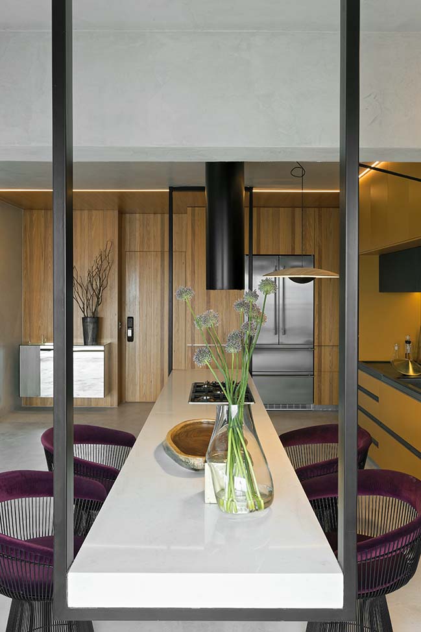
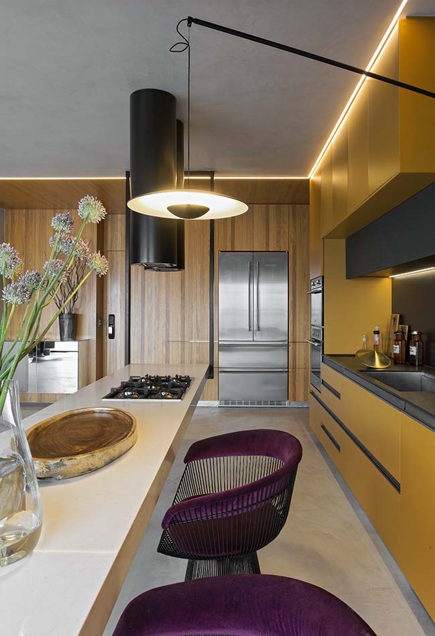
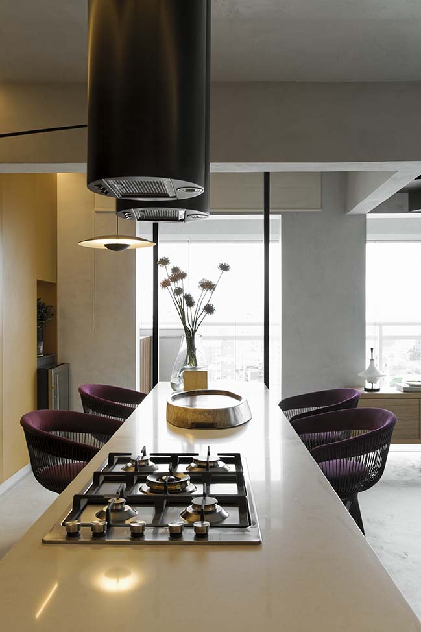
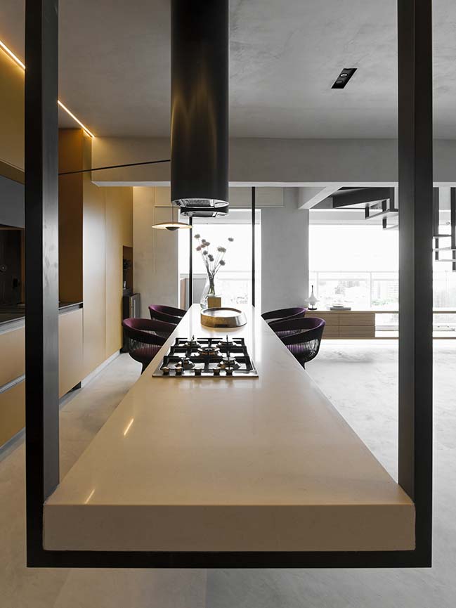
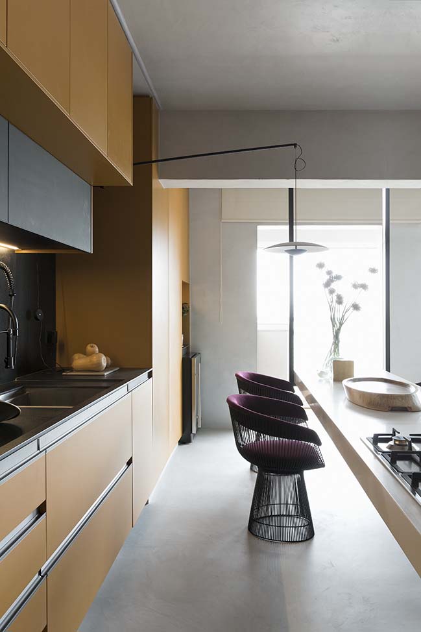
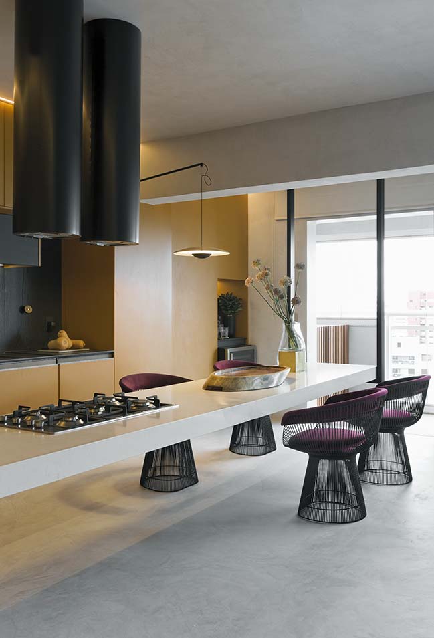
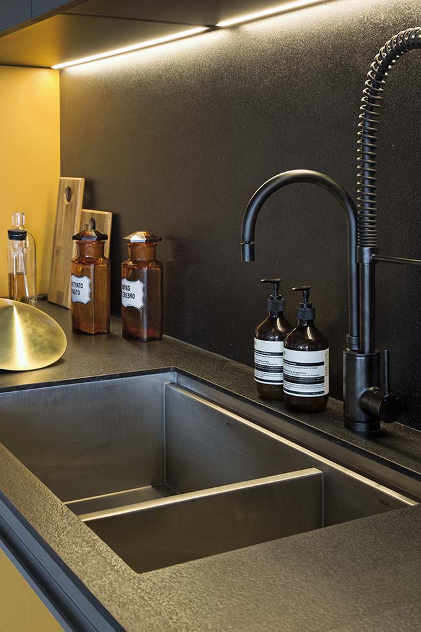
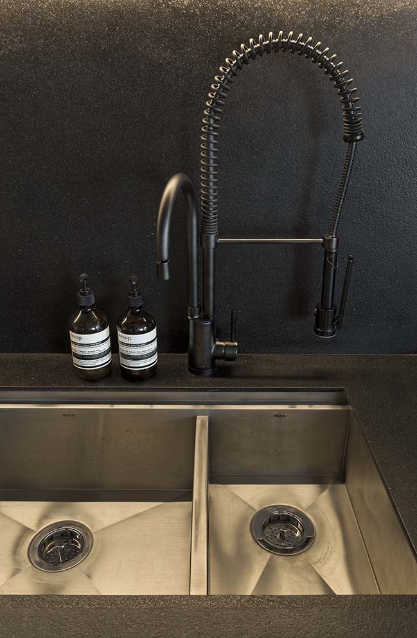
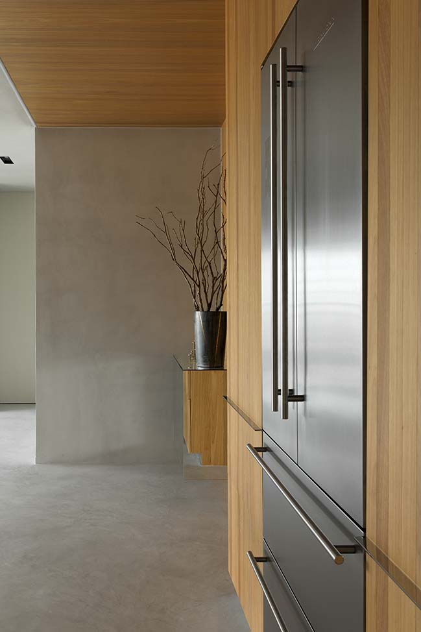
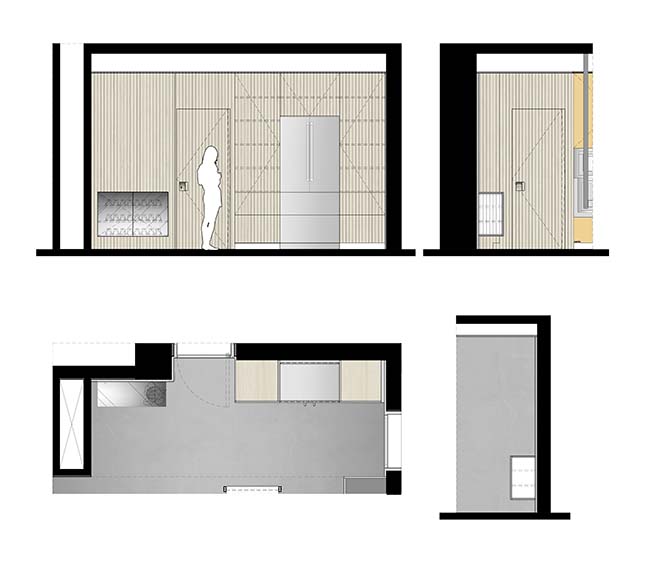
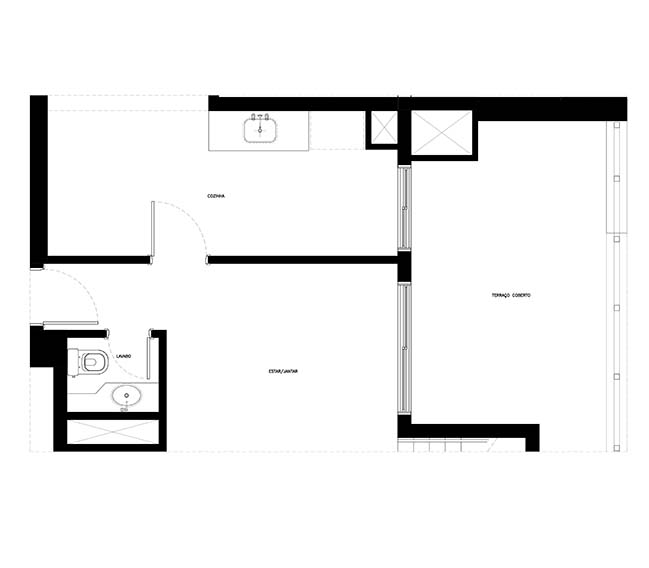
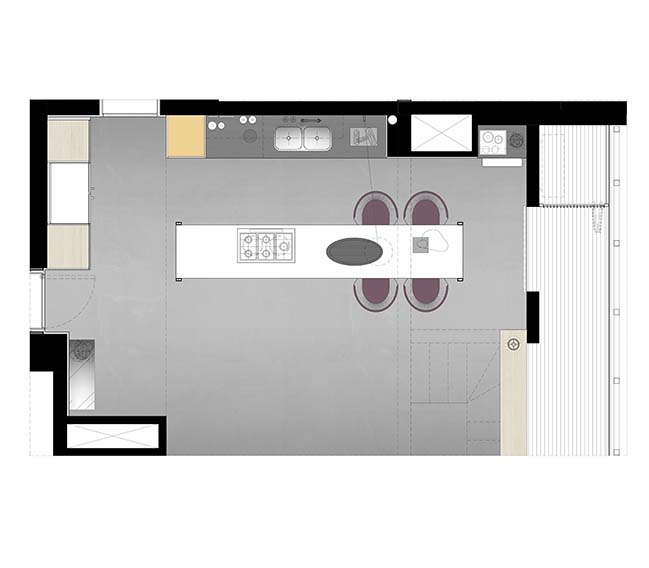
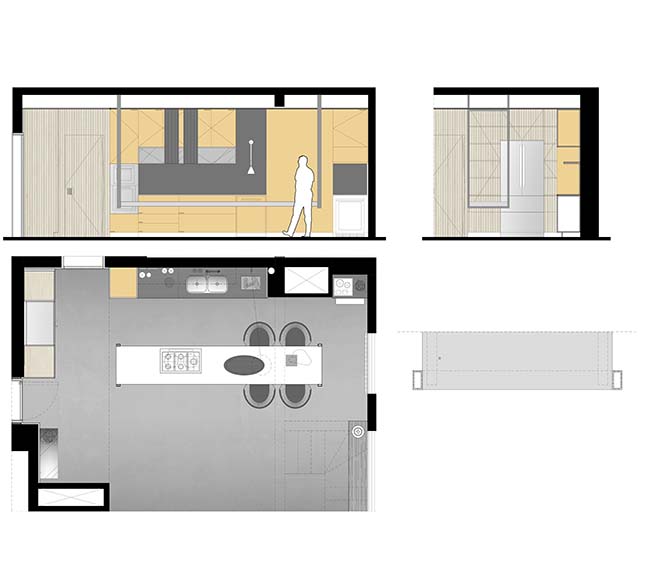
Dijon Kitchen by Diego Revollo Arquitetura
05 / 11 / 2019 Innovation defines this kitchen designed for a young bachelor, in a penthouse in São Paulo. Flying high and far from traditional kitchens, the island here, almost 4.5m long...
You might also like:
Recommended post: Penthouse in Chaozhou by AD ARCHITECTURE
