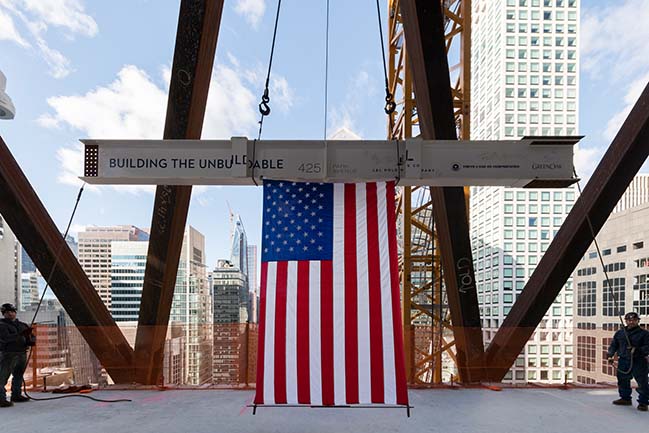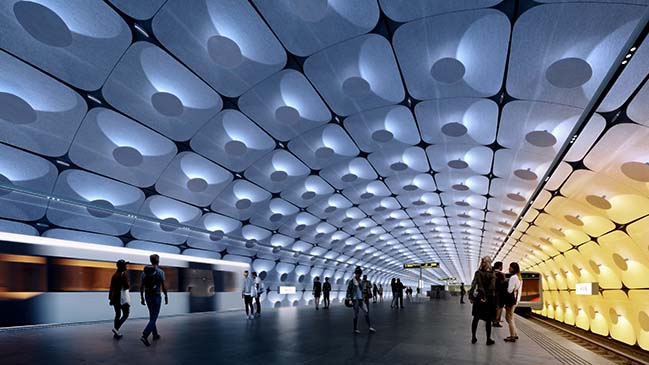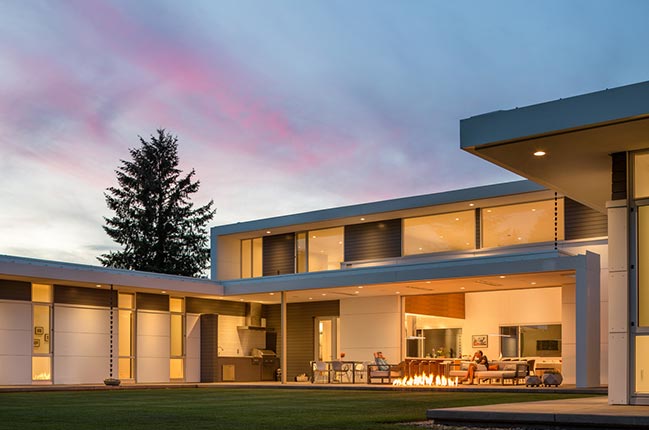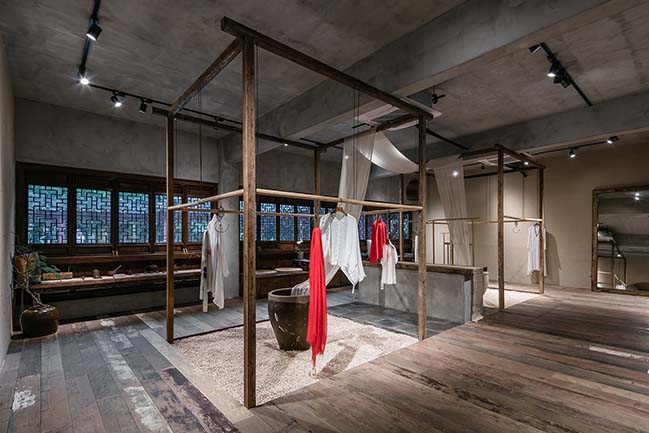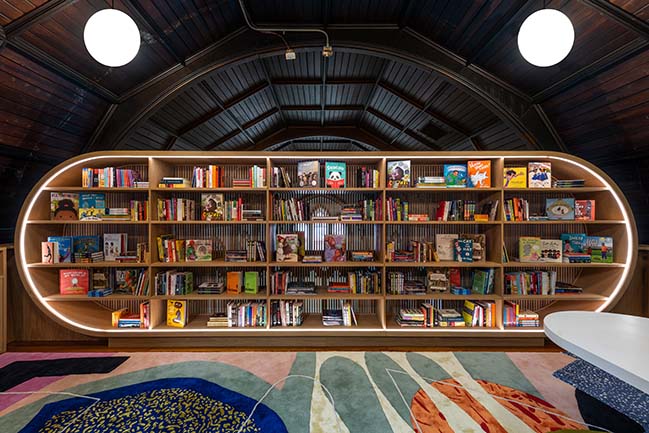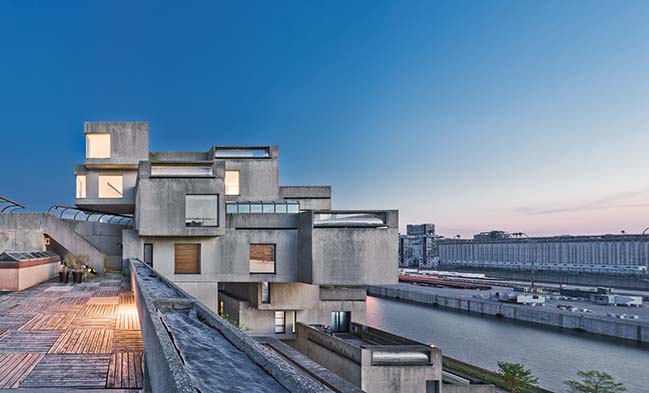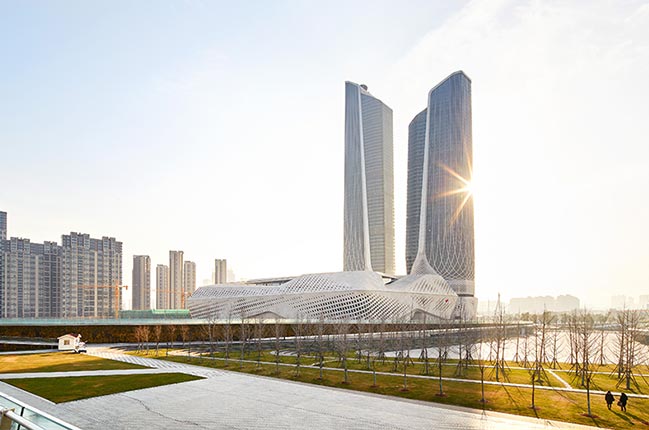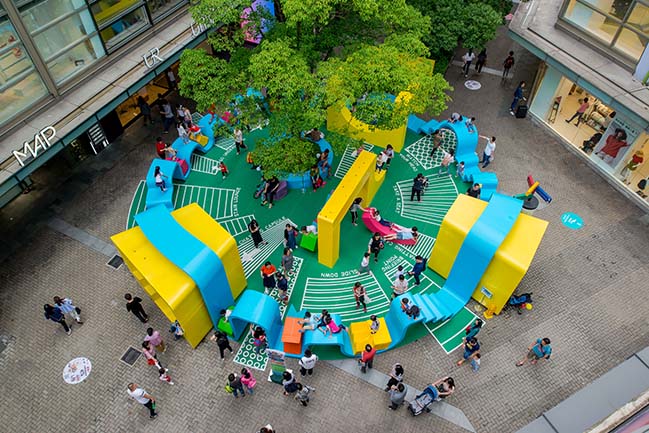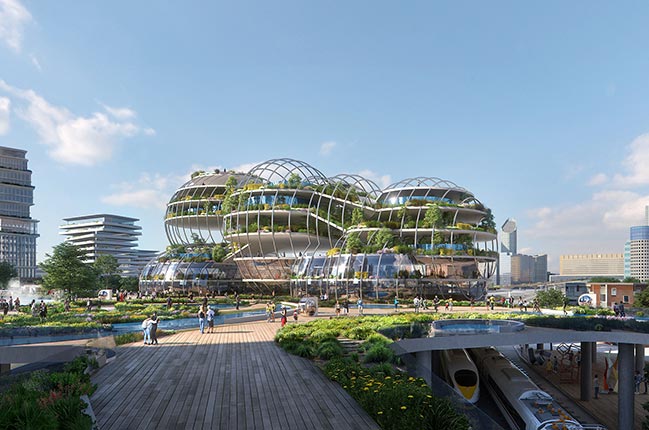12 / 06
2018
Foster + Partners' 425 Park Avenue tops out
The topping out ceremony for 425 Park Avenue was held yesterday, attended by Norman Foster, accompanied by David W. Levinson and Rob Lapidus...
12 / 06
2018
Zaha Hadid Architects with A_Lab build 2 stations on the new Fornebubanen metro line
Zaha Hadid Architects and A_Lab have won the architectural competition to design the Fornbuporten and Fornebu Senter stations...
12 / 06
2018
The Orchard House by Steelhead Architecture
The Orchard House is located just outside Portland's urban growth boundary on former farmland. The abundance of fruit trees on and around the site provided the project name
12 / 06
2018
HEMU Headquarters by Yiduan Shanghai Interior Design
HEMU Headquarters is situated at Jiading District, Shanghai. The original building was built in the 1960s or 1970s, with a yard. As an annexe of Huilongtan Park
12 / 05
2018
New Children's Library at Concourse House by MKCA
Michael K. Chen Architecture (MKCA) has designed the new Children's Library at Concourse House: Home for Women and Their Children
12 / 05
2018
Habitat 67 Unit's Historic Restoration by Safdie Architects
Safdie Architects announced today the completion of the comprehensive renovation of Moshe Safdie's unit at Habitat 67
12 / 05
2018
Nanjing International Youth Cultural Centre by Zaha Hadid Architects
The Nanjing International Youth Cultural Centre harnessed the energy of the 2014 Youth Olympic Games to create a project with a lasting legacy...
12 / 05
2018
Blue Ribbon in Shanghai by 100architects
The Blue Ribbon is a creative public space intervention designed to foster interactions among kids and adults in a virtually enclosed space
12 / 03
2018
UNStudio designs Socio-Technical urban vision for The Hague
UNStudio designs an integral vision to deal with future urban growth and sustainability for a test site in The Hague
