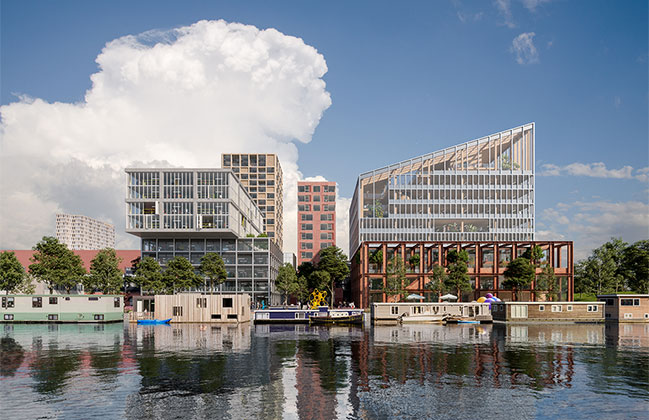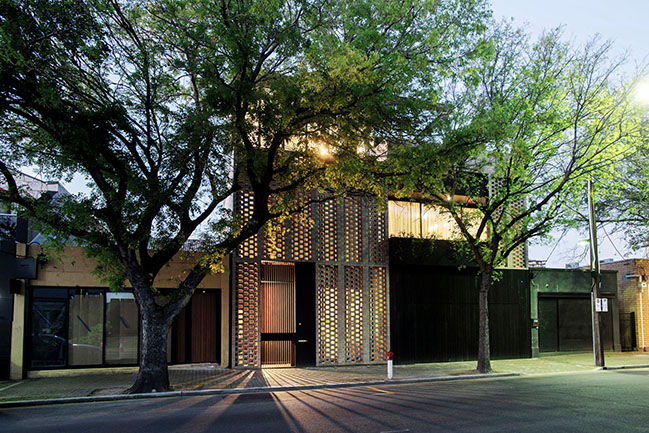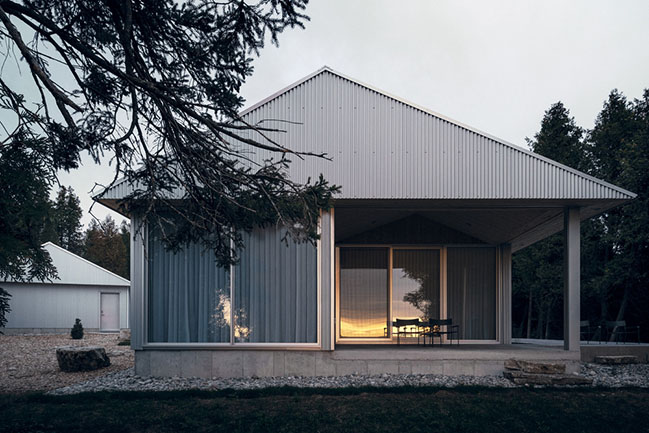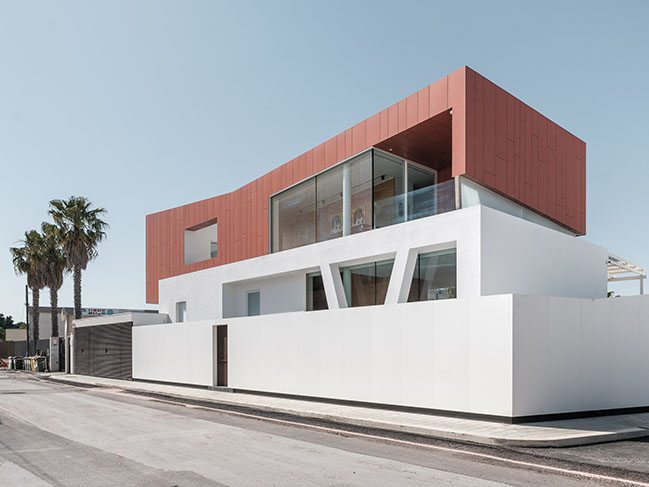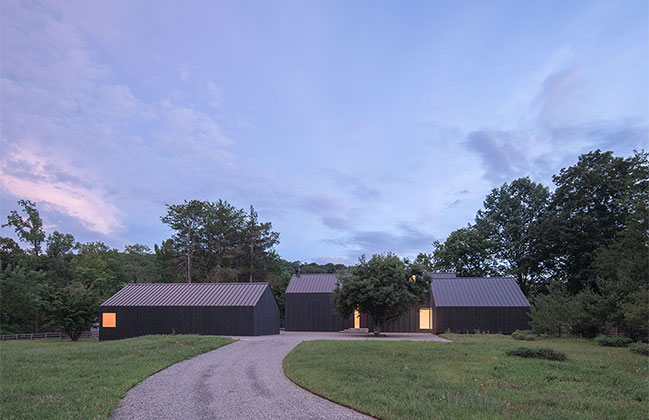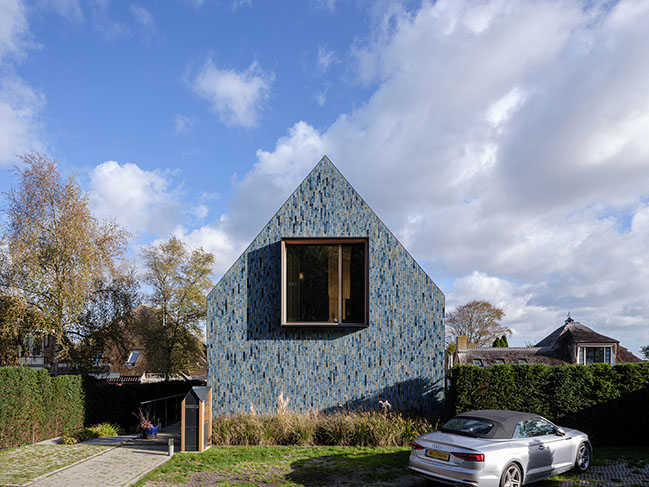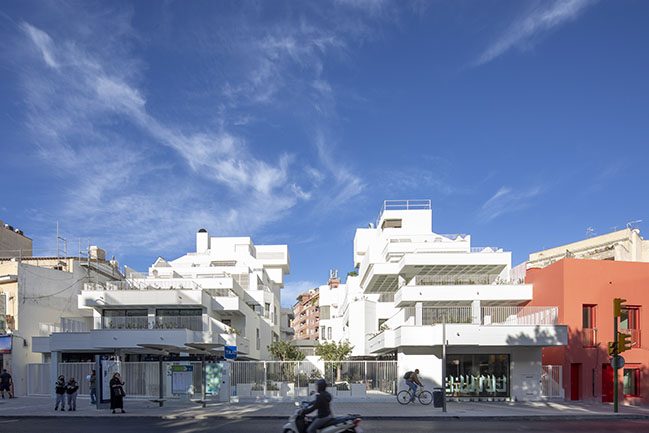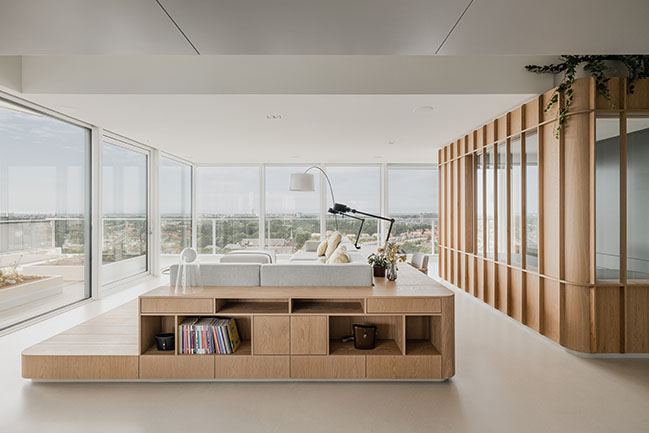04 / 10
2023
Mecanoo designs future-proof mixed-used Amstel Design District in Amsterdam
The building setbacks extend the public realm spatially to create intimate and iconic public roof destinations. The scheme is designed in line with nature inclusivity, sustainability, and circularity targets...
04 / 05
2023
Residence 264 by Active Building Developments
Residence 264 is a new and innovative house typology derived from its site's constraints and designed to take advantage of its location's amenity...
04 / 03
2023
Devils Glen by StudioAC
The choice of a singular metal building was inspired by farm buildings in the area, and a robust galvanized spec, free from finish colours, increases the robustness and reflects the hues of the landscape and sky throughout the day...
03 / 15
2023
OS House by AinP Studio
The design of the building has been created as a house museum that meets the needs of our client, an art collector...
03 / 14
2023
North Salem Farm by Worrell Yeung
Worrell Yeung designs and renovates a collection of new and existing buildings in Upstate New York, updating agrarian vernacular...
03 / 01
2023
Empty House by Fran Silvestre Arquitectos
Located on the main street of a town near Valencia, the house is part of a fragment of 20th century history. The existing façade and building footprint are protected, but the volume exceeds the needs of the new project...
02 / 06
2023
Villa BW cladded with multicoloured glazed tiles by Mecanoo
The naturally sloping landscape embraces Villa BW, with a building volume characterised by a double-curved roof coupled with an unmistakable expression of the facade. The twisting roof is created as a result of two overlapping shapes...
12 / 26
2022
MVRDV and GRAS complete phase one of Project Gomila in Mallorca
Designed by MVRDV and GRAS Reynés Arquitectos, Project Gomila is a collection of buildings, each with their own individual character derived from their colours, materials, and rooflines, that is transforming the area around Plaza Gomila...
12 / 16
2022
Panorama Penthouse by Bureau Fraai
Bureau Fraai designed a luxurious penthouse with panoramic views towards both the seaside and the city centre in a former office building, that had been transformed into a high-end residential building...
