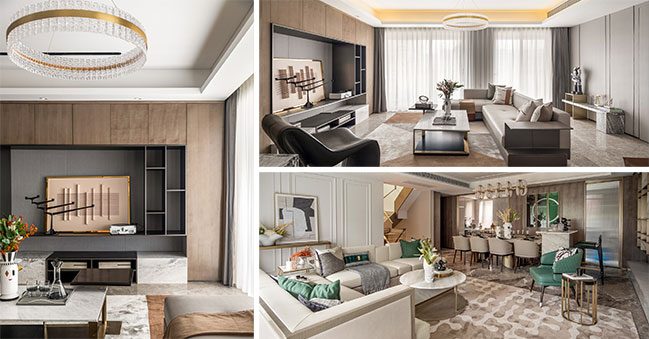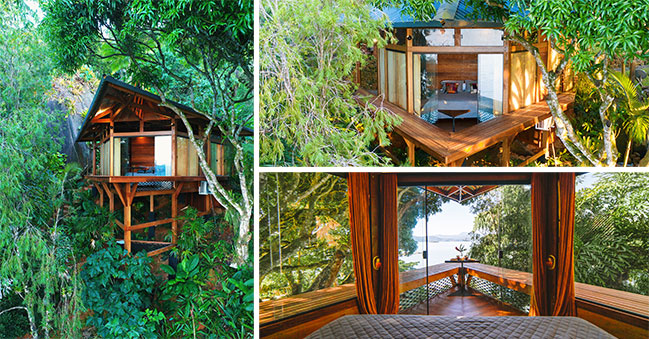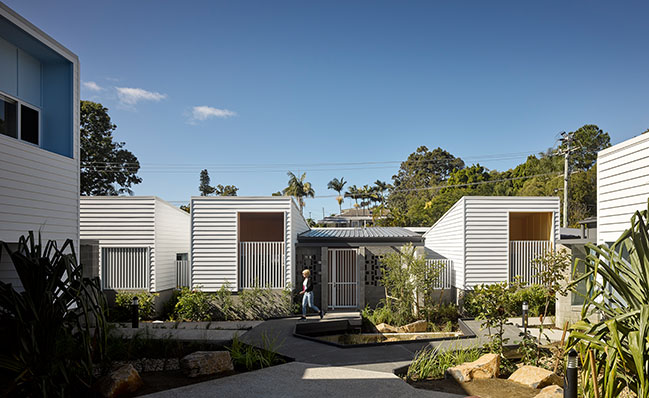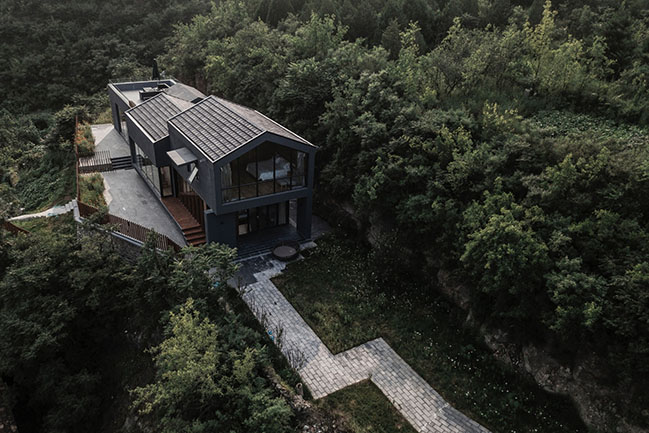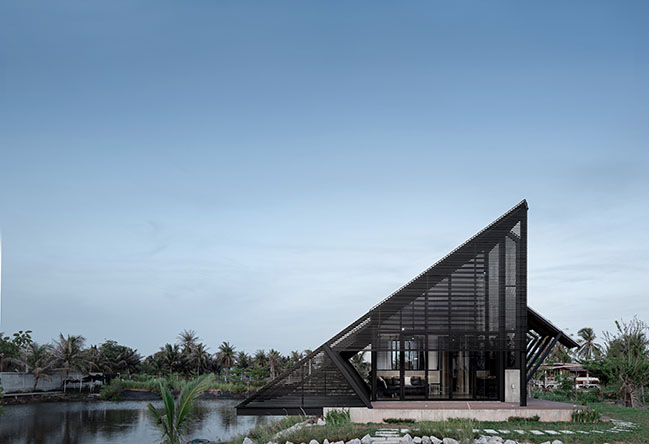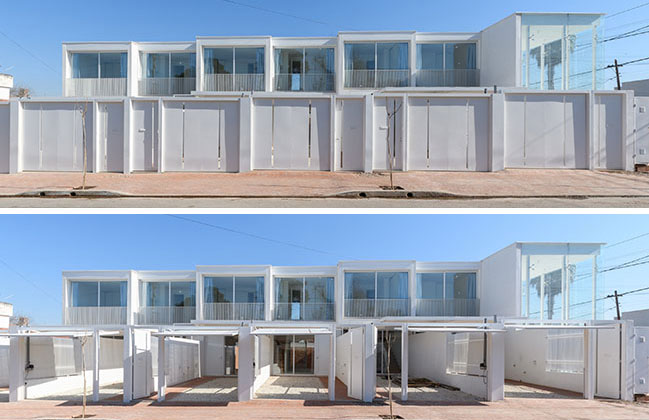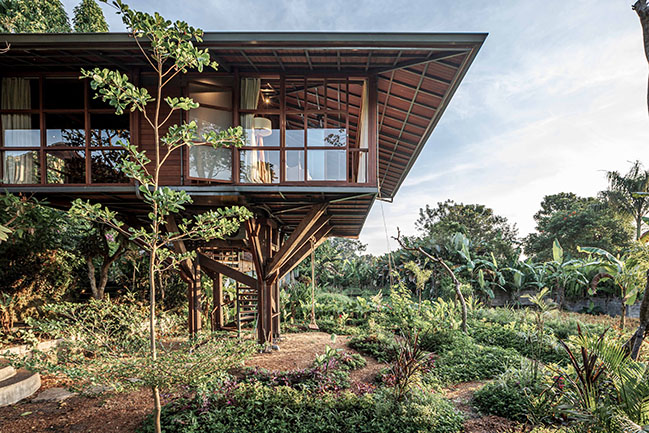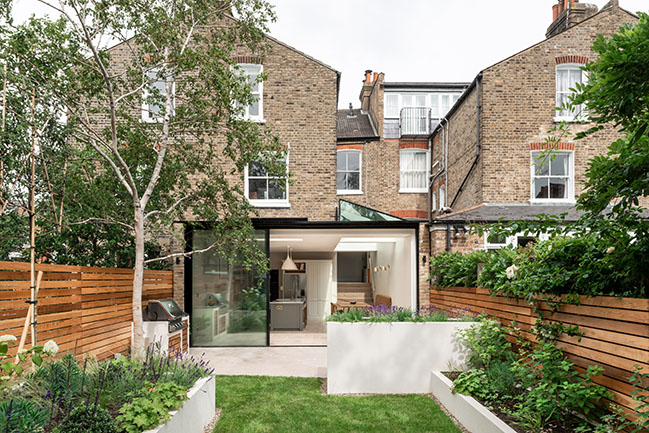09 / 06
2021
Greentown · Trees Villa by QIRAN DESIGN GROUP|Ideal homes with diversified charm
The project is a stacked villa situated in Nanshanhu Area, which integrates the urban features of Nantong into local natural, cultural contexts and embraces well-equipped commercial facilities and favorable environmental conditions...
09 / 02
2021
Steel TreeHouse C by Stilt Studios - your home between the treetops
Inspired by Treehouse A, Stilt Studios developed a larger-scale version of the original Single-level unit, known now as Treehouse C...
09 / 02
2021
Bow House by Atelier Marko Brajovic
Casa Proa (Bow House in portugues) was designed by Atelier Marko Brajovic by a creative process inspired in triangular modulations on different scales and a tree house typology...
09 / 01
2021
Anne Street Garden Villas by Anna O'Gorman Architect
Anne Street Garden Villas is a series of 7 social housing dwellings in Southport on the Gold Coast. The design was informed by ideas from our Density and Diversity Done Well Open Idea Competition entry...
08 / 31
2021
A residence on the hillside - Donghulin Guest House by Fon Studio
In the western area of Beijing City, numerous ancient villages scattered among the rolling hills. Although most of the historical relics have not been preserved, the lifestyle of the local folks on the hills remains as it has been for centuries...
08 / 31
2021
Villa Backyard by TOUCH Architect
Steel structure with asphalt shingle roof is used for quick and easy installation with lightweight and durability for water drainage...
08 / 30
2021
CAMELLIA by estudio LZ | Pablo Lorenzo Arquitectos
CAMELLIA is a residential and commercial complex of 6 houses with 2 bedrooms and a commercial area...
08 / 30
2021
First wooden version of Stilt Studios Treehouse C - up and running
After only 4 months of construction time, Stilt Studios is happy to announce the opening of our first wooden prototype of Treehouse C in Ubud, Bali...
08 / 26
2021
The Picture House by NOTO Architects Limited
The Picture House was derived from a clear client brief for a rear extension- maximise the proportion of the glazing to the rear facade, and in turn minimise the appearance of the other constructed elements...
