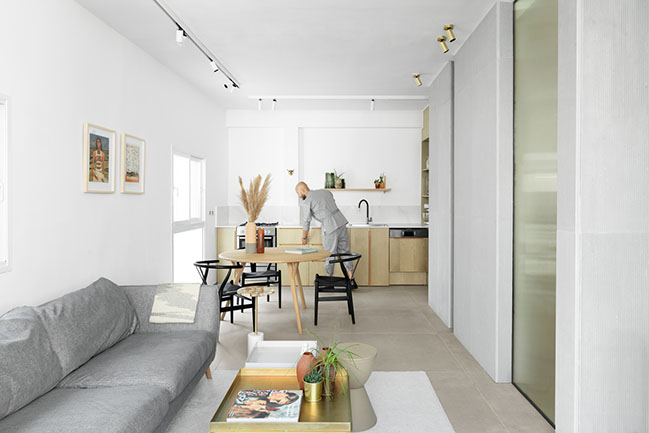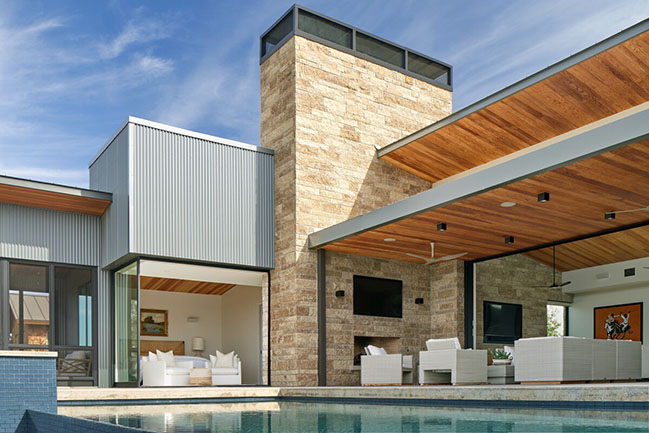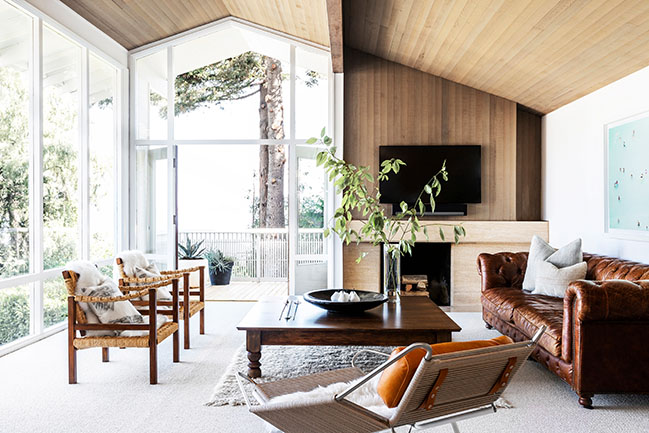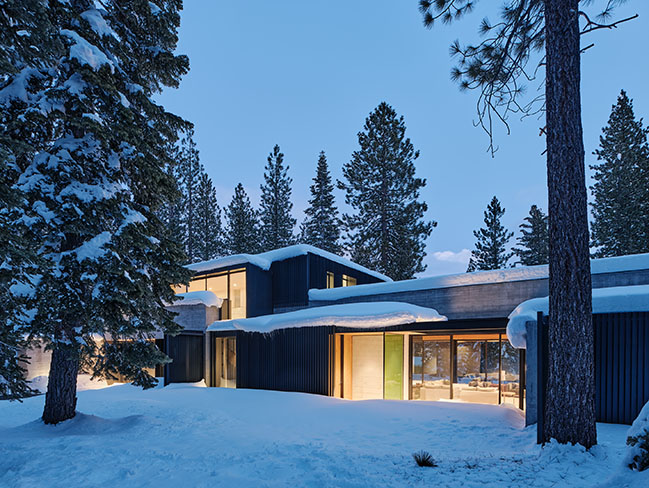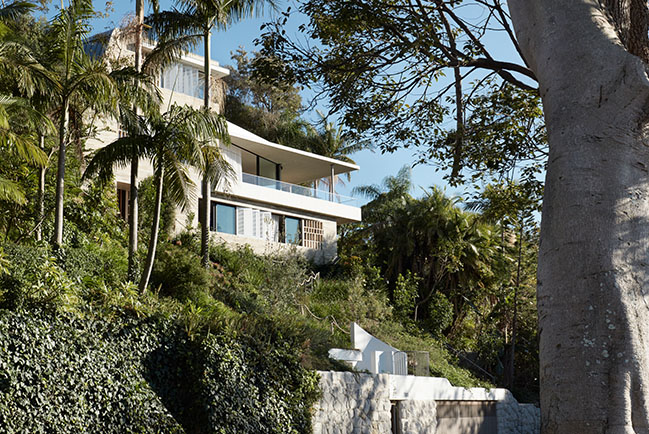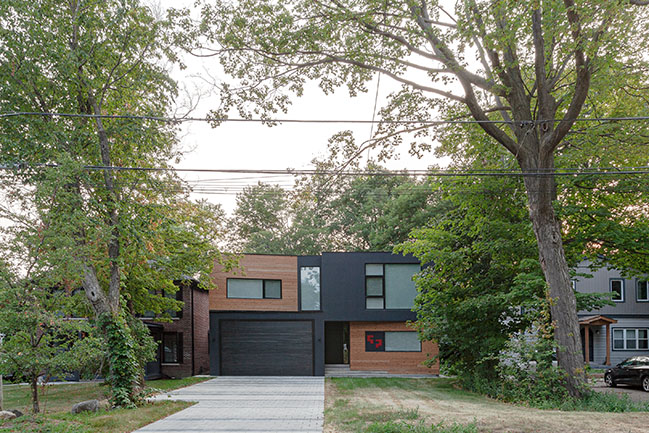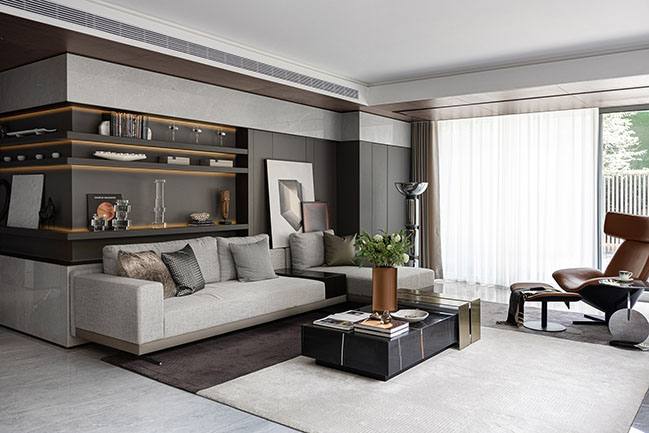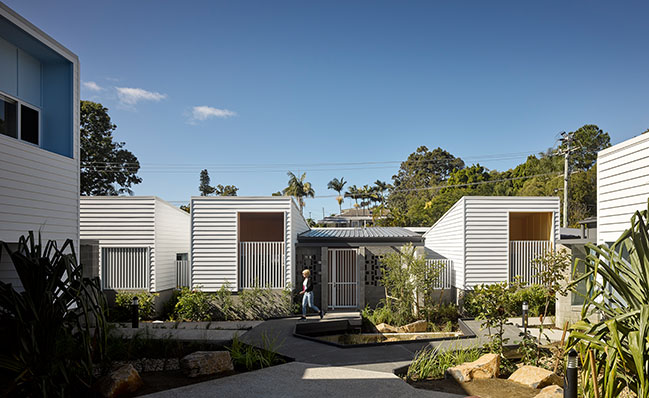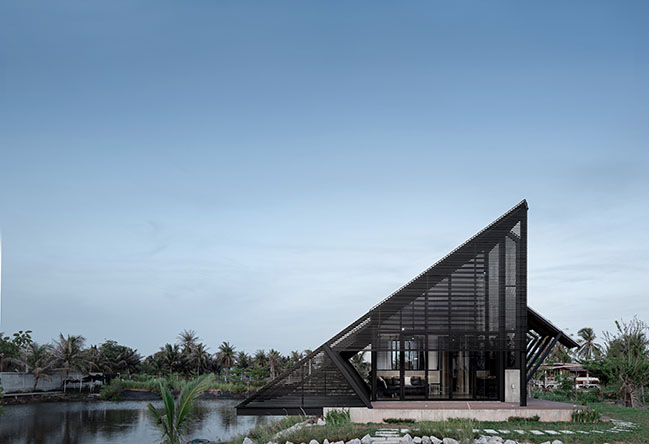10 / 06
2021
HOME BASE Tel Aviv by K.O.T Architects
Situated in the Florentine neighborhood, HOME BASE project is the perfect home-base for the new urban lifestyle...
10 / 01
2021
Horseshoe Bay Retreat by Dick Clark + Associates
Horseshoe Bay Retreat is a modestly sized and budgeted weekend residence for an urban couple with extended family...
09 / 30
2021
Mercer Modern by Wittman Estes
Mercer Modern is a midcentury home located on a hillside on a 15,539 SF lot in Mercer Island, WA overlooking Lake Washington...
09 / 29
2021
Forest House by Faulkner Architects
Forest House is a new 4,500-square-foot, four-bedroom residence located in Truckee, California, and surrounding by a luxuriant forest of Jeffrey and sugar pine mixed with white and red fir...
09 / 21
2021
Sandcastle by Luigi Rosselli Architects
Located at the crest of a steep sand embankment, Sandcastle is built on a block many considered too difficult to build on; a forty-five-degree slope that presented a climb to reach the house even a mountain goat would find challenging...
09 / 15
2021
Out(side)In House by Atelier RZLBD
Located near Scarborough Bluffs, the panoramic horizon of Lake Ontario, Out(side)In House offers a void that leads the inhabitants to see the inner horizon, suggesting life in its deeper meaning...
09 / 07
2021
Elegant Mansion Show Flat 175 by EVD Design
Elegant Mansion is a residential development situated in the core district of Wuxi, a Chinese city that embraces beautiful mountain and water landscapes...
09 / 01
2021
Anne Street Garden Villas by Anna O'Gorman Architect
Anne Street Garden Villas is a series of 7 social housing dwellings in Southport on the Gold Coast. The design was informed by ideas from our Density and Diversity Done Well Open Idea Competition entry...
08 / 31
2021
Villa Backyard by TOUCH Architect
Steel structure with asphalt shingle roof is used for quick and easy installation with lightweight and durability for water drainage...
