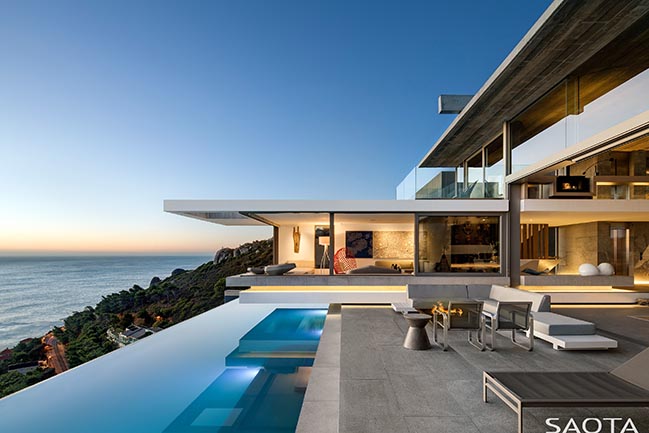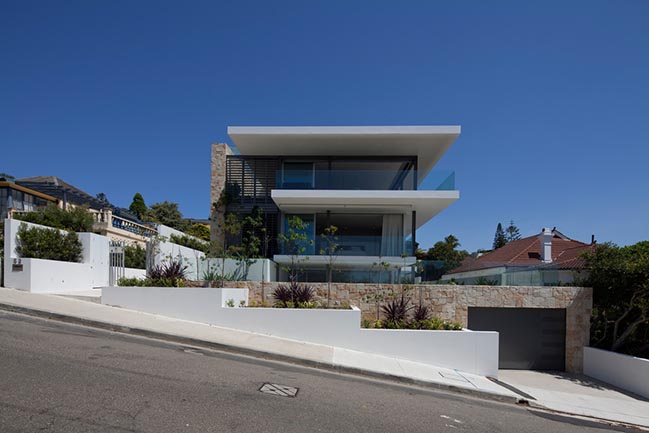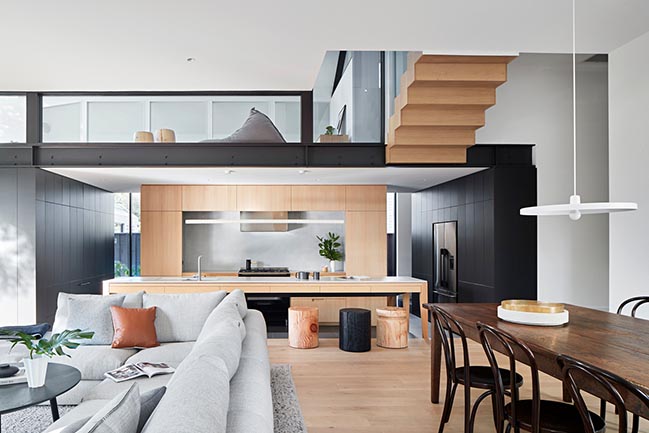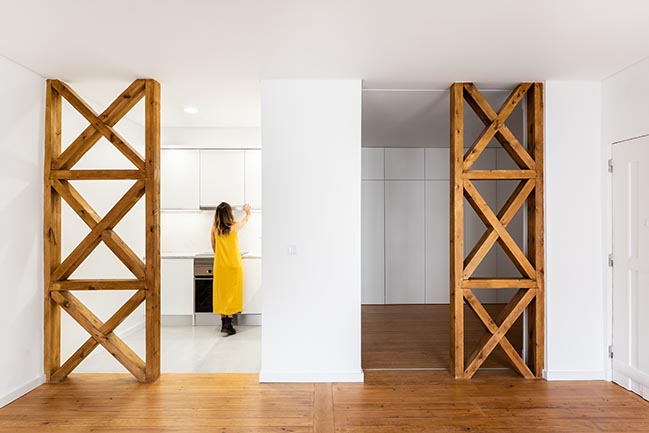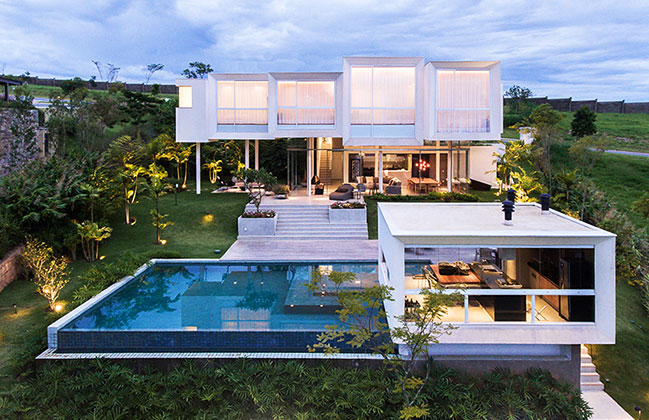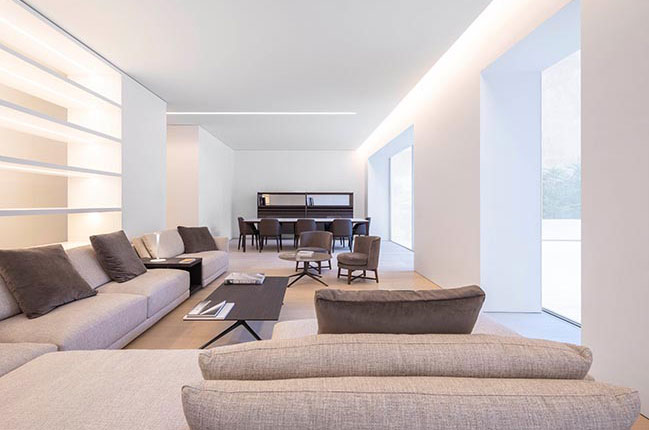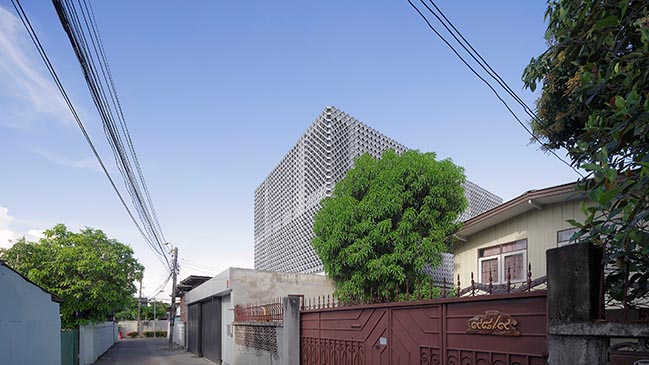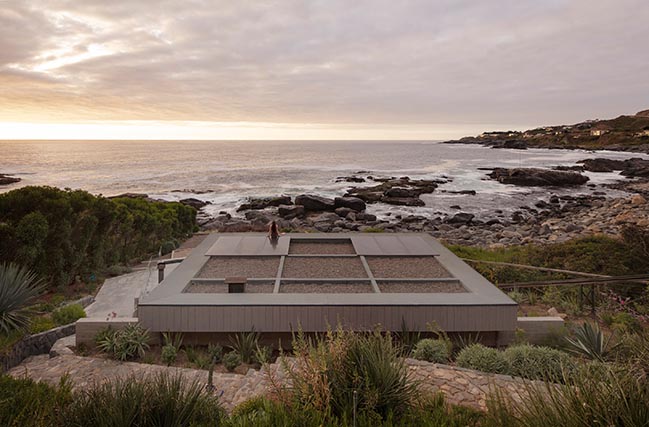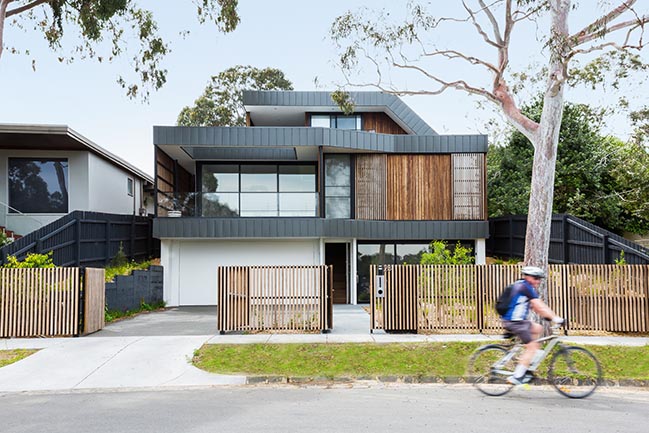03 / 01
2019
Beyond - Cape Town by SAOTA
Beyond is a contemporary setting for life and art, where the full comfort of a modern home is potently married to an elemental architecture drawn from its dramatic setting
02 / 28
2019
Vaucluse House by MHN Design Union
The concept for this house was to reflect the topography and landform of the Sydney Habour basin. The house is expressed as a series of horizontal layers...
02 / 27
2019
Connect Six by Whiting Architects
A home designed for connection for a family of six. The house was large enough, it just needed to be better utilised. Modest penetrations into the building made for interesting
02 / 25
2019
Apartment in Santa Apolónia by SER-ra
The apartment in Santa Apolónia is located on the first floor of a Pombaline building whose interior has been overwhelmed by the layers of time and the needs of those...
02 / 23
2019
Neblina House by FGMF Arquitetos
The Neblina House consists in a composition of volumes that was projected with the sun orientation and also with the gorgeous view of Itatiba's Valley, in Itatiba
02 / 23
2019
The Blue Garden by Fran Silvestre Arquitectos
The project consists of updating a house with 400 square meters of living and 400 square meters of terrace space in the heart of the city, with a characteristic distribution...
02 / 22
2019
Phra Pradeang House by all(zone)
The house is situated in an old small community, where the scale of living and building is very tiny in compared to contemporary living standard
02 / 22
2019
10 Roof Pavilion in Zapallar by Espiral
The project corresponds to the design of the exterior and leisure spaces of a beach house in a condominium, located on a land in front of the sea and with a steep slope
02 / 21
2019
Kew East House by Jost Architects
Looking to the future, the clients required a house capable of a multi-generational family dynamic including their teenage children, Timba the dog and older parents...
