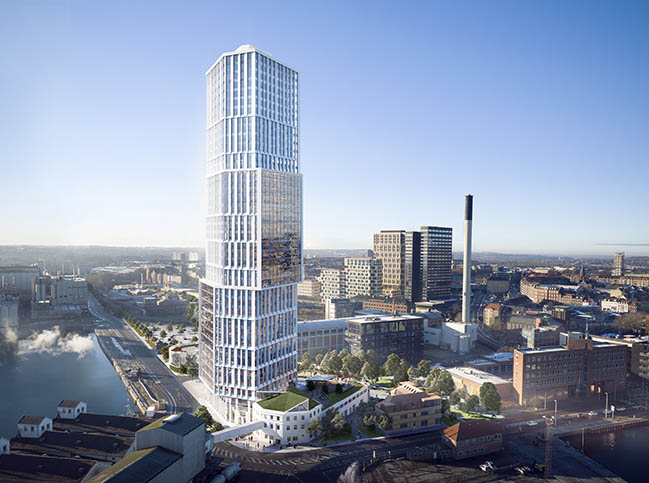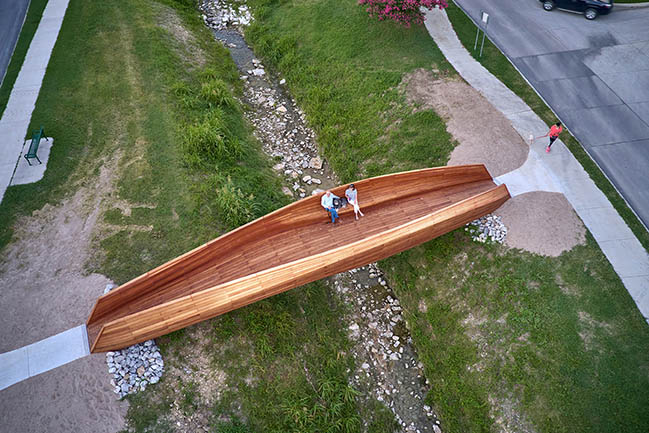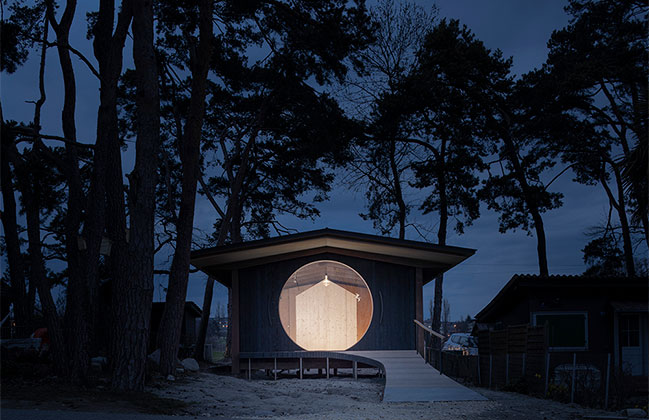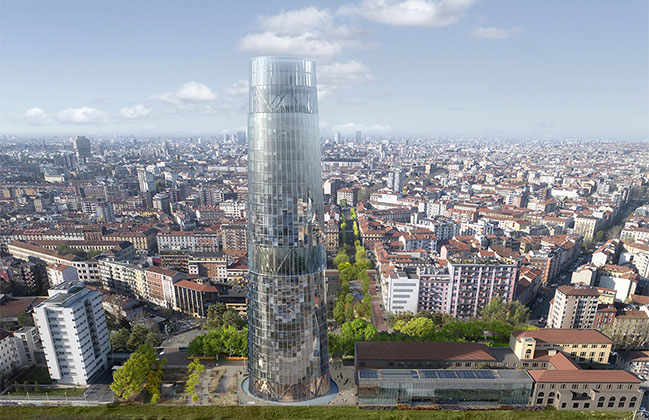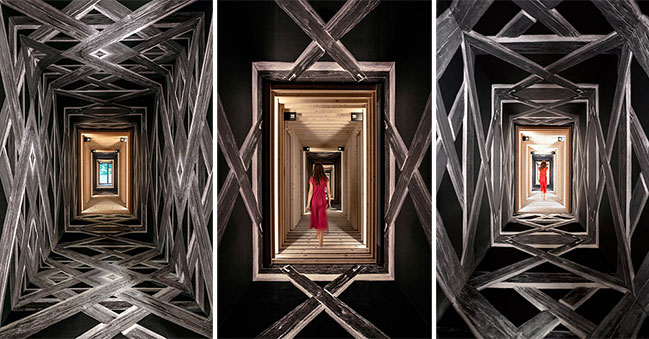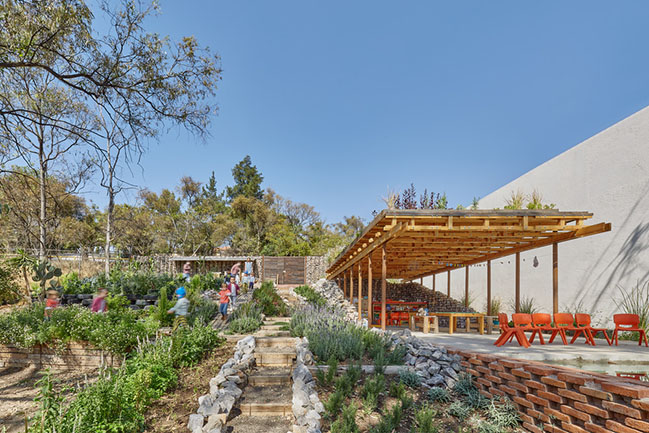08 / 05
2021
ACMOS on Chrystie LLC announced today that sales have launched at 175 Chrystie Street, a new boutique condominium building designed inside and out by New York-based architecture firm ODA...
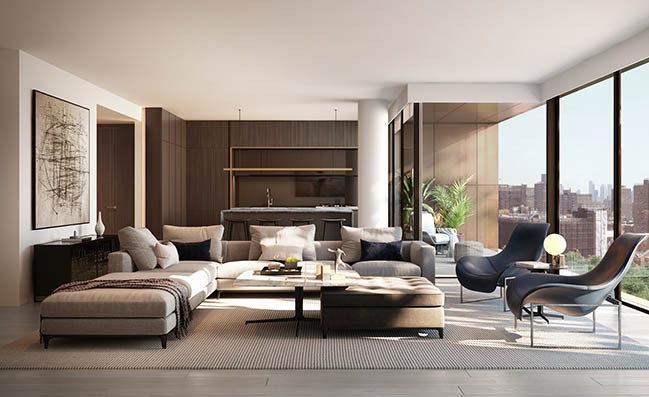
From the architect: The new building features 13 unique residences made up of a mix of 8 half-floor units, 3 full floor simplexes, 1 floor-through penthouse with a fully decked out roof terrace, and 1 duplex townhouse with an expansive enclosed terrace. Most units have private balconies and eastern residences overlook the Sarah D Roosevelt Park.
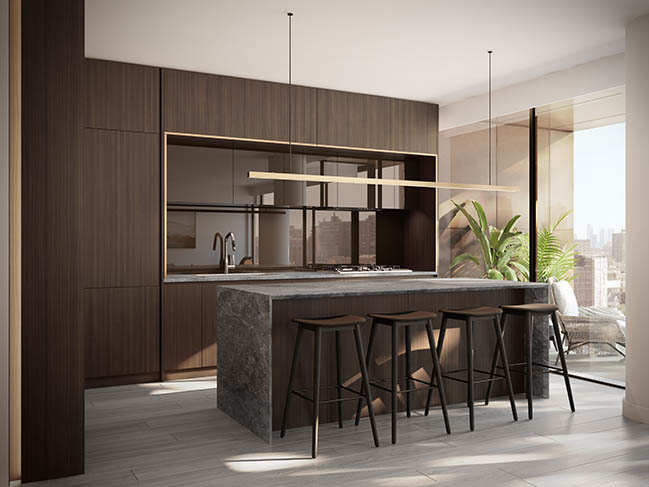
ODA is widely recognized for producing bold residences that also deliver breathing room for better urban living. Here, ODA has engineered a powerful statement with a shimmering glass facade that is framed by brushed bronze metal accents. Crowning the top of the building are two extruded boxes that define the eighth and tenth floors, reflecting the architect’s composed approach to designing the whole building as a series of modules. Each residence features a Swiss-engineered full sliding glass window system that fully retracts to provide a full indoor-outdoor experience.
“This building is meant to inspire an intimate experience. From the inside you have framed views of the park, as if you’re looking at an ever-changing piece of art. But then you can pull back the glass that separates you, step into it and connect directly with nature and the city around you in a truly authentic way. It’s a wonderful experience, a wonderful way to live.” – Eran Chen

The modern, sleek, structure feels very contextual given the rapidly-evolving architectural language of the neighborhood. Light, air, and a feeling of tranquility flow through these sophisticated, loft-like homes. Residences with balconies and terraces on the eastern facade face the verdant and peaceful Sarah D. Roosevelt Park; while a quiet, spacious, neighboring landscaped courtyard is viewed from the western balconies. The duplex apartment has its own west-facing 1,200 square foot terrace which seamlessly expands your living space. Relaxation and peace of mind are assured with a custom designed privacy fence. The penthouse apartment boasts a large roof terrace with northern, eastern, and southern views, as well as a fully equipped outdoor kitchen with BBQ, 5-6 person seated spa, and ample space for dining, lounging and entertaining.

With only one or two residences per floor, each home is private and personal. Pre-wiring for electronic blinds insures discretion. Radiant floor heating envelopes baths and living spaces in a gentle blanket of warmth. Thoughtfully appointed layouts were envisioned to provide for walk-in closets, with flexibility to customize part of the area as either a dressing area, home office, or personalized nook as part of the space.
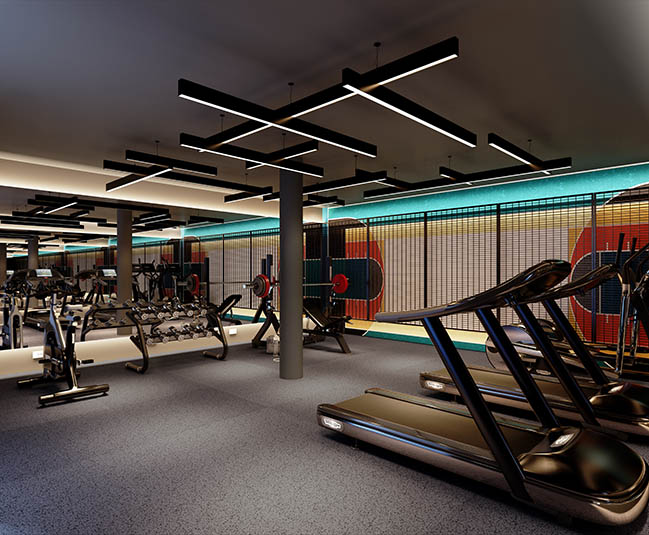
ODA thoughtfully designed the interiors with sleek kitchens handsomely dressed in smooth leathered Donatello marble waterfall islands and countertops finished with modern glass backsplashes. Rich, dark walnut cabinetry with subtle brass accents from the Italian custom luxury firm Cesar NYC provides optimized shelving and storage solutions plus flawless concealment of appliances. Kitchens are equipped with every convenience for the well-versed cook, including a full suite of Miele appliances and a 32-bottle wine cooler.
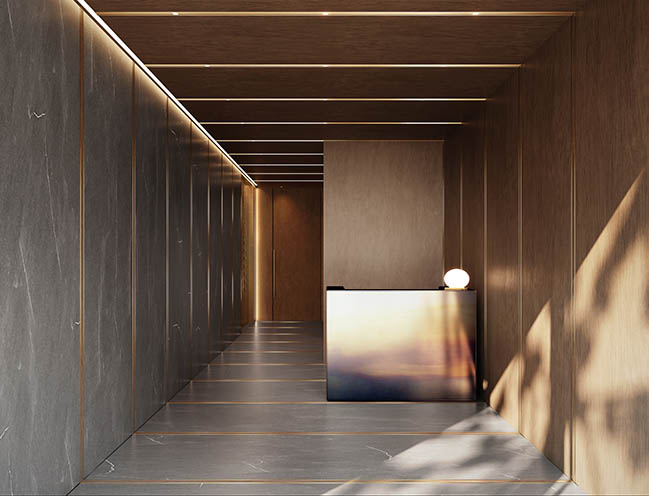
“From the onset, we knew we had seized on an undeniable opportunity, purely by the land being situated across from a park- which is a rarity in NYC and even more so in downtown. ODA’s vision of the ‘inside- outside’ experience spoke to us and set the stage for a successful collaborative effort. Their presence in the downtown market and thoughtful attention to detail; alongside our dedication to tailoring functional, minimalistic, loft like homes- with the end user in mind, yielded residences that beautifully meld this inside-outside experience as originally intended. This ideology is enriched by providing homeowners with flexible layouts with clean lines to comfortably work ‘inside’ their homes as more time is being spent ‘outside’ of the office; and to be situated ‘inside’ one of the most upcoming & dynamic neighborhoods yet have easy access to the other desirable areas just ‘outside’ of it.” – ACMOS on Chrystie LLC
Amenities include doorman and 24-hour smart intercom system, fully equipped gym and common roof with outdoor kitchen and entertainment area. Units start at $2.7 Million. The Azoulay Group is handling sales and marketing. For more information call 917-409-3790
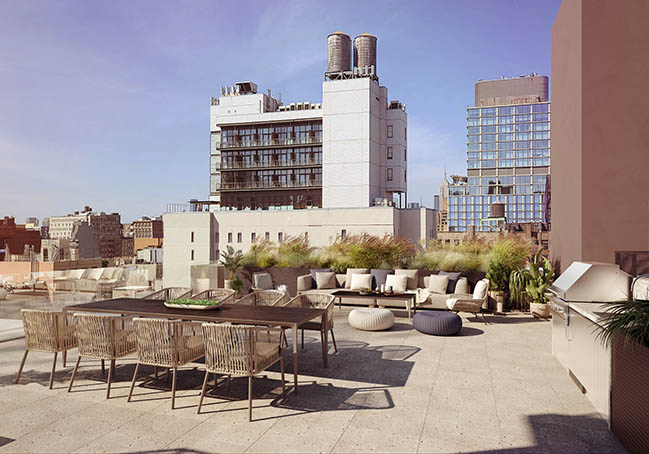
YOU MAY ALSO LIKE:
> ODA and Mecanoo team up on Concept Proposal for Guoshen Design Competition
> ODA Completes Rubik's Cube in DUMBO at 98 Front Street
175 Chrystie: A new luxury boutique condominium building by ODA on New York's Lower East Side
08 / 05 / 2021 ACMOS on Chrystie LLC announced today that sales have launched at 175 Chrystie Street, a new boutique condominium building designed inside and out by New York-based architecture firm ODA
You might also like:
Recommended post: Clinic Les Alpes by RDR Architectes
