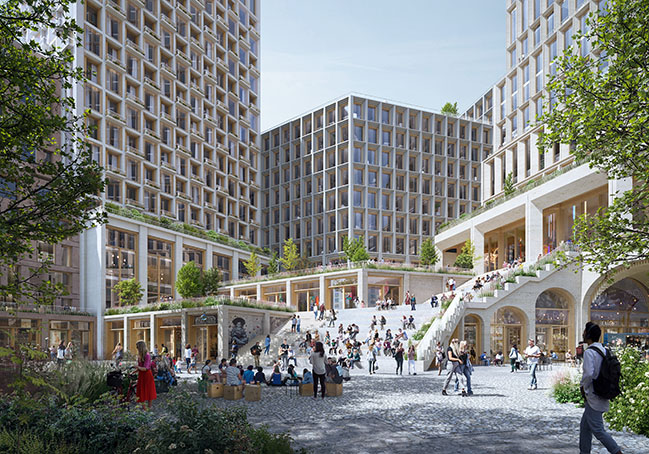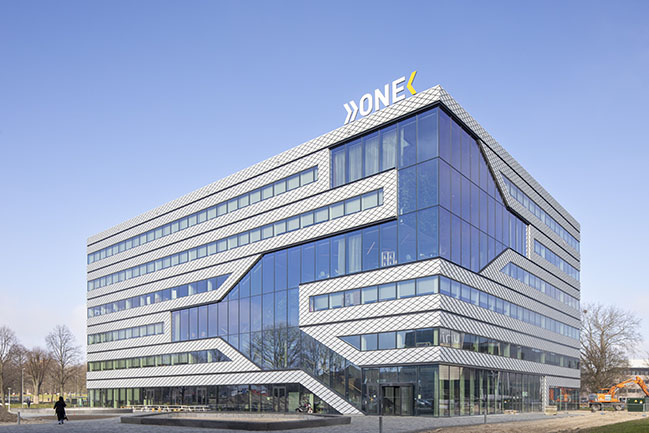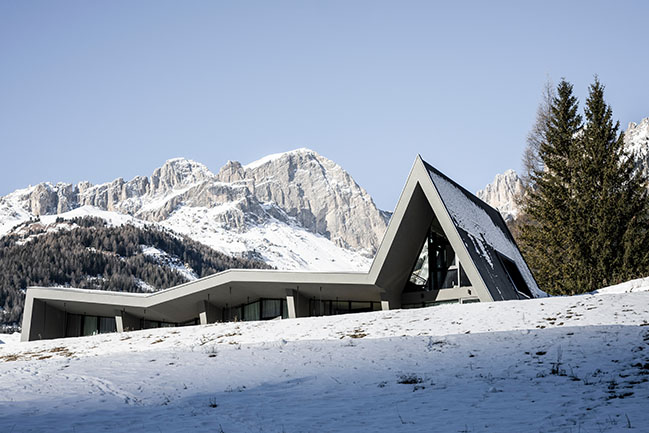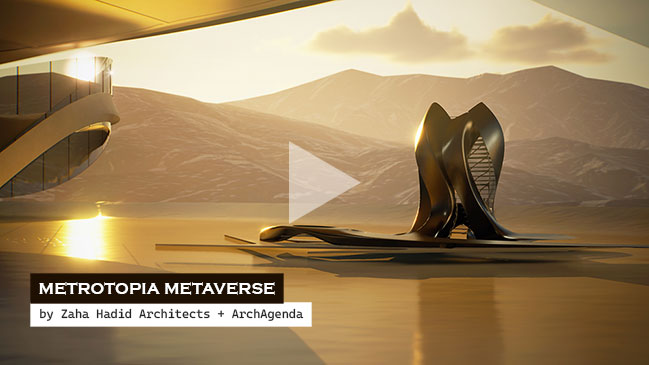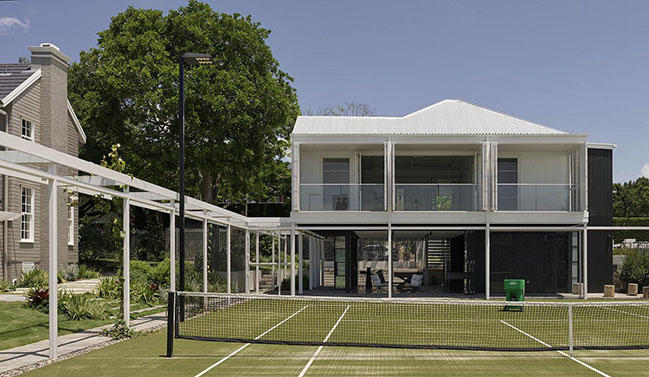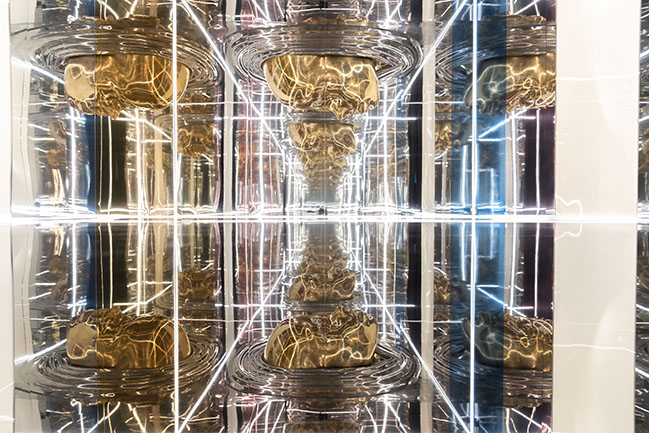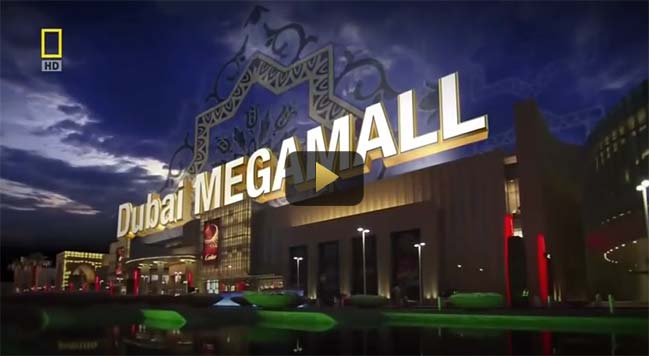06 / 11
2023
At Alexanderplatz in Berlin, the architects von Gerkan, Marg and Partners (gmp) have added a new building and refurbished the 17-story Pressehaus and adjacent Pressecafé, thus completing this three-part ensemble...
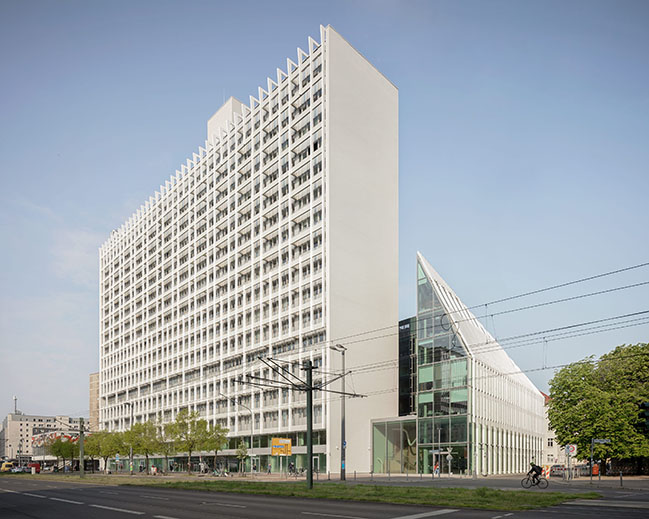
> Kongresshalle Nuremberg by gmp Architekten
> Gasteig HP8 Isarphilharmonie concert hall by gmp Architekten completed
From the architect: The original facade of the high-rise building from 1973 was reestablished, the long-hidden programmatic frieze of the Pressecafé was restored, and with the New Podium an extension was added that creates an urban connection to the neighboring Scheunenviertel quarter.
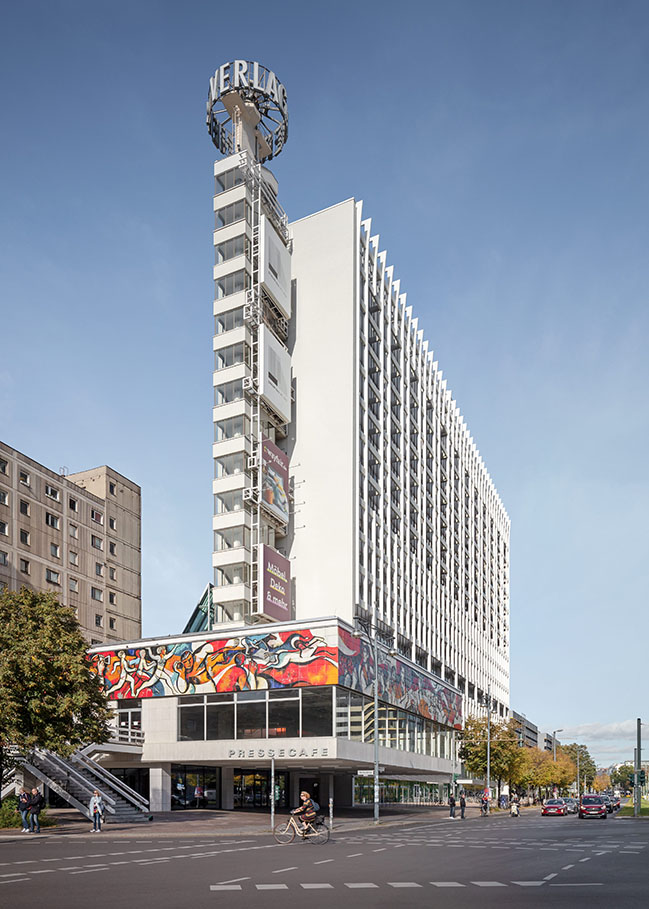
The high-rise at Karl-Liebknecht-Strasse, known as Haus des Berliner Verlages, was built by the GDR government as a response to the Axel Springer high-rise in West Berlin. Following the fall of the Berlin Wall, the building – as well as other high-rises of the GDR Moderne style - was going to be demolished. Instead, together with Haus des Lehrers and Haus des Reisens, it was listed as a historic monument in 2015. Following the sale of the Pressehaus to the developer Tishman Speyer, comprehensive refurbishment could be started in 2017.
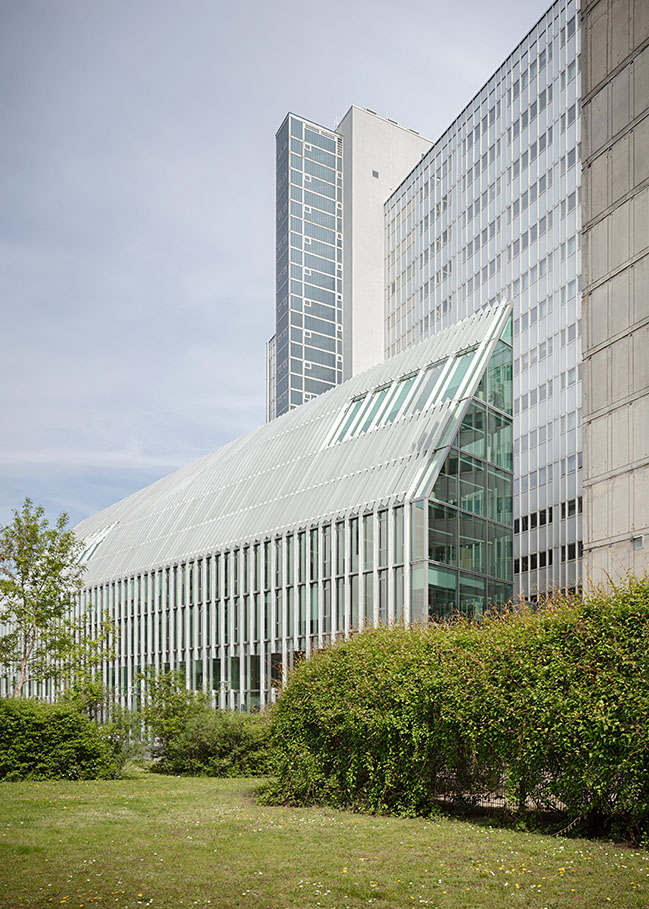
The development of the ensemble at Alexanderplatz took place in three succinct projects. Being located in a precinct that has been earmarked for high-rise development in the years to come, the objective was to refurbish, restore, and extend the property in accordance with preservation principles. In the first construction phase, the 92-meter-long high-rise slab-shaped Pressehaus with offices and commercial units was refurbished while operations continued. As part of the work, the facade of the steel skeleton building was refitted with projecting white aluminum panels in the form of the original brise soleil facade elements, which had been removed in previous refurbishments. A new canopy was installed and the area on the first floor was enlarged. The services installations were completely renewed, and the interior was fitted out to accommodate flexibly usable work scenarios. After a design and construction period of only two years, the high-rise slab building was once again ready for occupation.
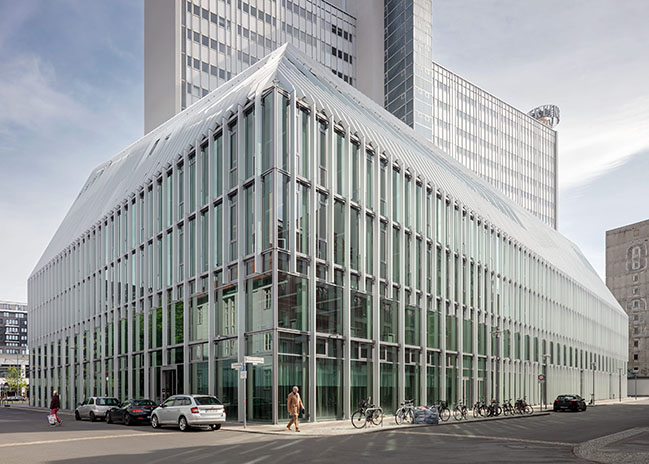
In the second construction phase, the building at the rear in Kleine Alexanderstrasse was taken down and replaced by the New Podium building with its eaves oriented at the height of the listed neighboring buildings. In addition, the facade replicates the design idea of the high-rise facade. In this way, the design and scale of the ensemble creates a visual bridge between the style of the high-rises at Alexanderplatz and the small-scale development of the Scheunenviertel. On the first and second floors, the high-rise and the New Podium combine to form a contiguous unit.
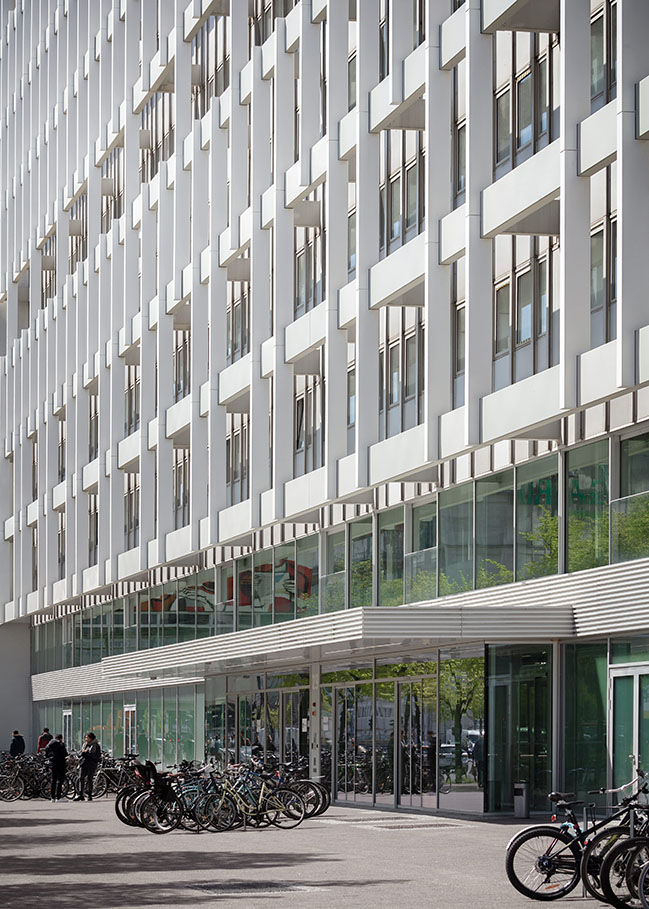
The last module to be tackled was the Pressecafé. The enamel frieze The press as organizer by the artist Willi Neubert – which runs along the Pressecafé parapet and is 76 meters long and 3.50 meters high – had been covered up for 29 years. It was restored to view and refurbished in accordance with the preservation order. Together with the friezes of the neighboring buildings, Haus des Lehrers and Haus des Reisens, which had been designed by Walter Womacka, the idea was to demonstrate socialist progress in the urban environment. The first floor was fitted with a glass facade in close cooperation with the Department for the Preservation of Historic Monuments and the Senate Baukollegium, in order to harmonize the street space and to be able to use the area as additional interior space for the Pressecafé. The entire building received LEED Gold certification.
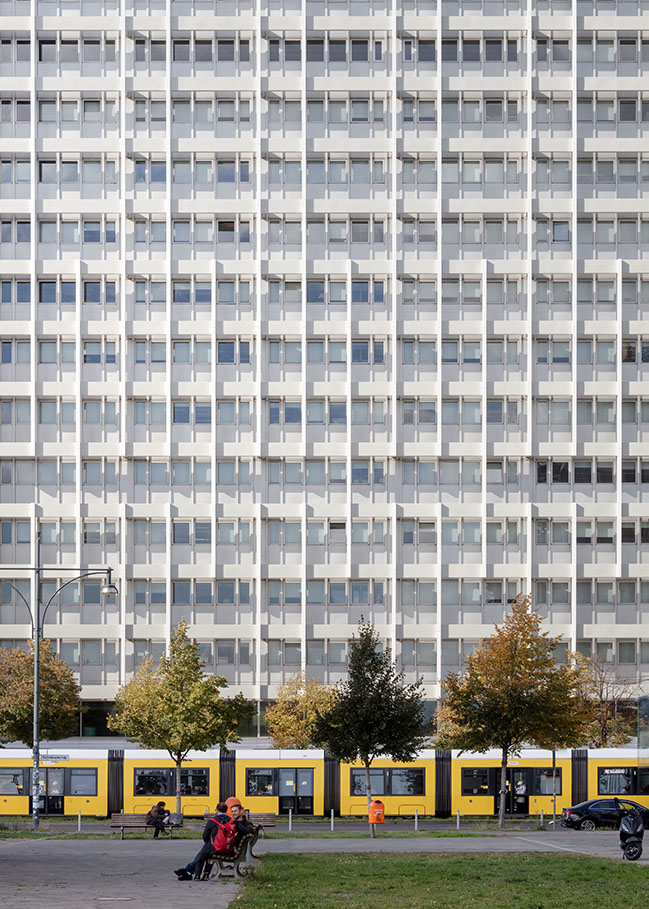
Architect: gmp Architekten
Client: Tishman Speyer Properties Deutschland GmbH
Location: West Berlin, Germany
GFA High-rise: 28.000qm
GFA New Podium: 16.700qm
GFA Pressecafé: 2.200qm
Project Lead High-rise: Bettina Kreuzheck
Project Lead Pressecafé: Constanze Elges
Project Lead New Podium: Margret Böthig
Team: Tomomi Arai, Yasemin Bulut, Sara Fernández-Carnero, Kerstin Fuchs, Chris Hättasch, Eleonora La Mantia, Sarah Lash, Elvira Perfetto, Nikolai Reich, Silvia Schneider, Philipp Weber, Filip Wojciechowski
Team Landscape Design: Esther Augustin, Stefan Vesligaj-Klose
MEP Engineering: Heimann Ingenieure GmbH
Structural Engineering: HBI Ingenieure GmbH
Facade Consulting: Knippers Helbig GmbH
Fire Protection: hppberlin Ingenieure für Brandschutz GmbH
Project Controlling: SMV Bauprojektsteuerung Ingenieurgesellschaft mbH
Site Supervision: bmb Baumanagement Berlin GmbH
Photography: Marcus Bredt
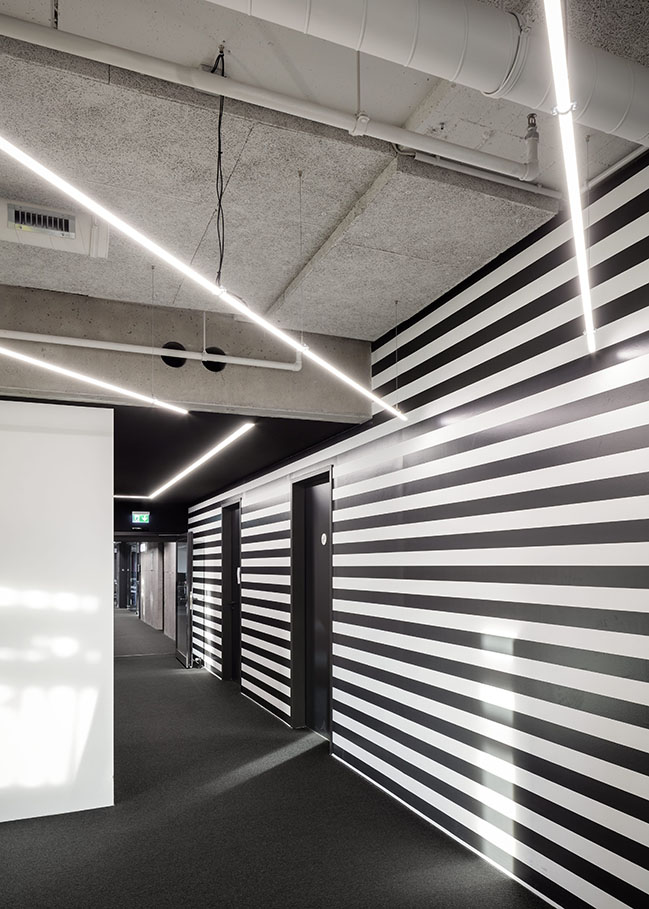
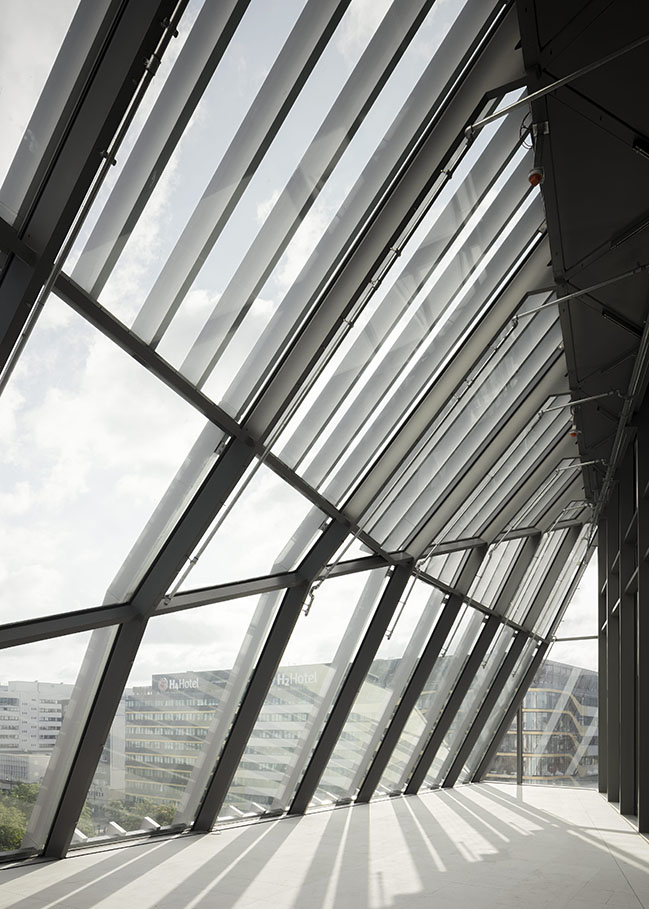
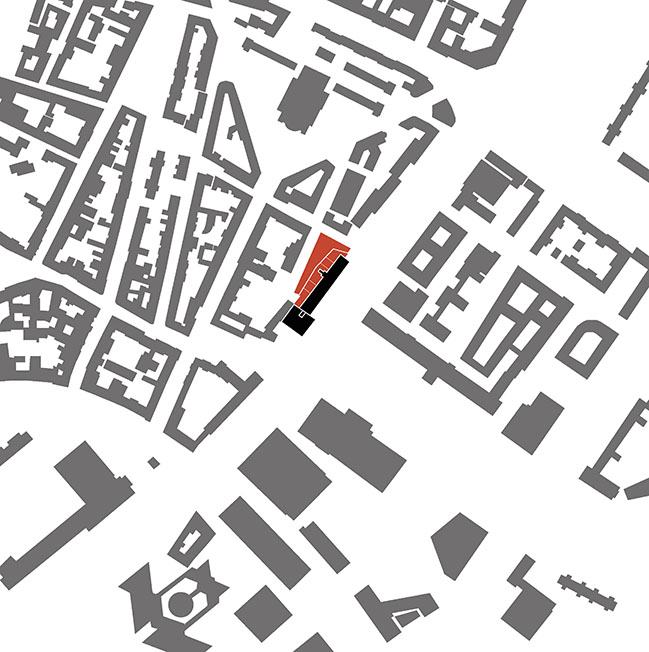
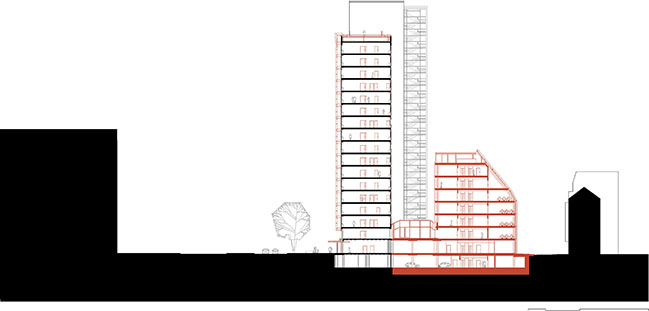
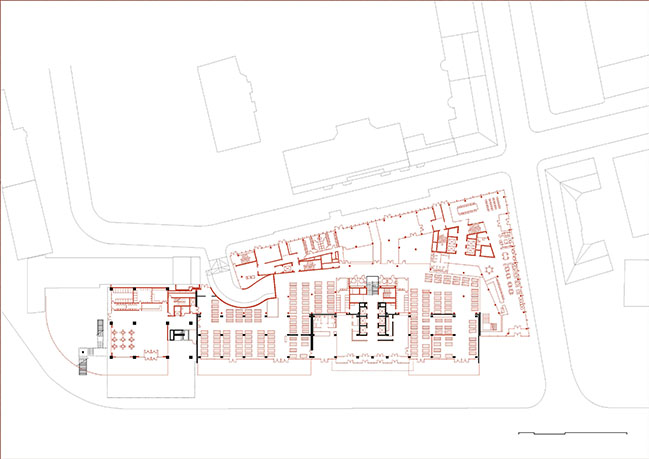
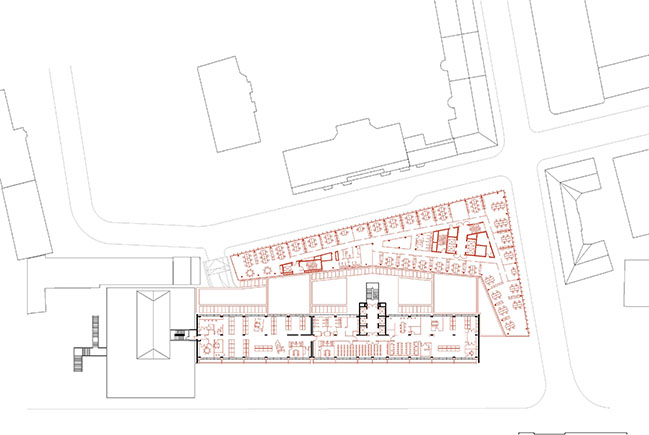
Pressehaus am Alexanderplatz by gmp Architekten
06 / 11 / 2023 At Alexanderplatz in Berlin, the architects von Gerkan, Marg and Partners (gmp) have added a new building and refurbished the 17-story Pressehaus and adjacent Pressecafé, thus completing this three-part ensemble...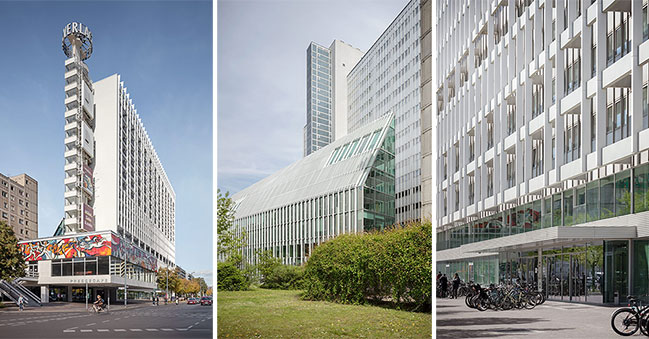
You might also like:
Recommended post: Megastructures: Dubai MegaMall
