02 / 15
2018
Kohlrabi Architektura love to re-design spaces in old tenements because of their exceptional atmosphere. High ceiling levels make flats more spacious yet the original brickwork and joinery create unusual mood.
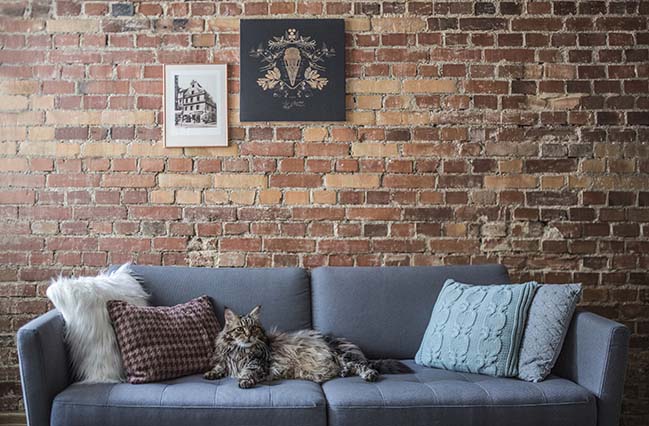
Architect: Kohlrabi Architektura
Location: Wrocław, Poland
Year: 2017
Size: 30 sqm
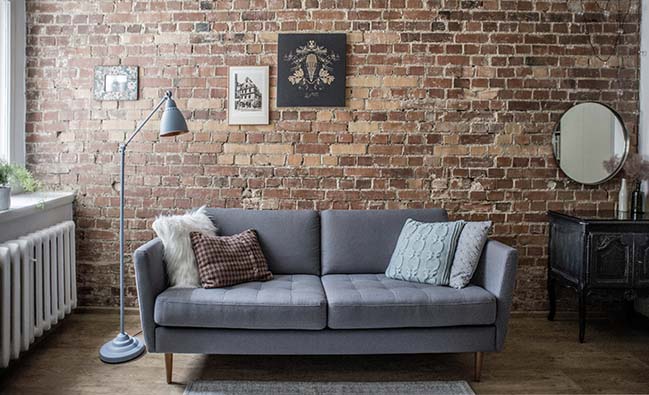
Project description: Our challenge was to divide 30sqm space into bedroom, office, living room and wardrobe. Kitchen and bathroom metamorphosis results with increased both functionality and aesthetics. The interiors are designed in light colours with addition of wood and gold.
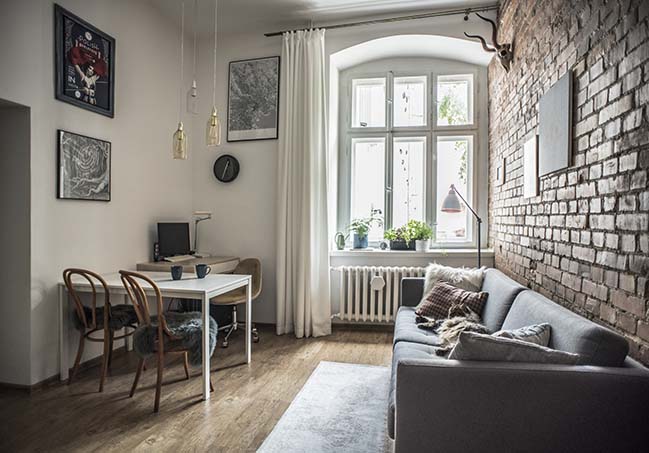
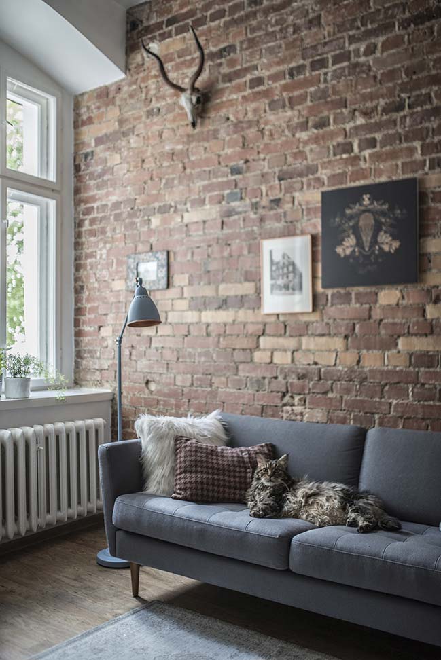
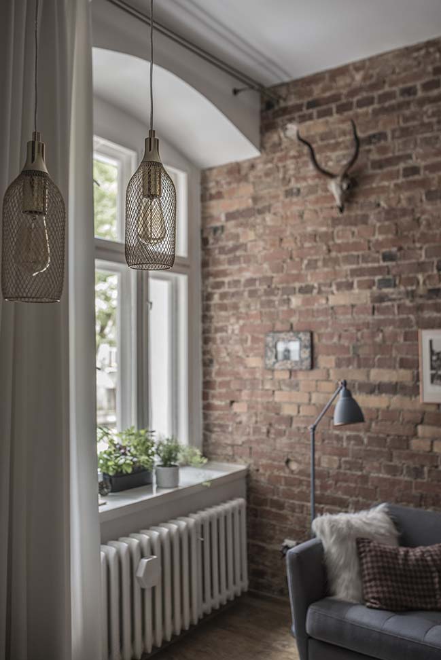
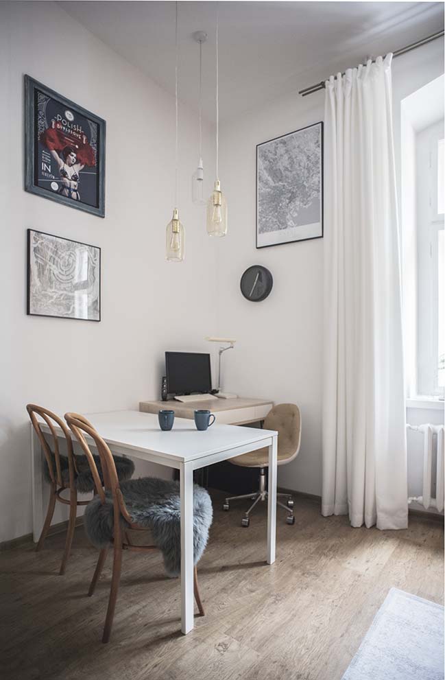
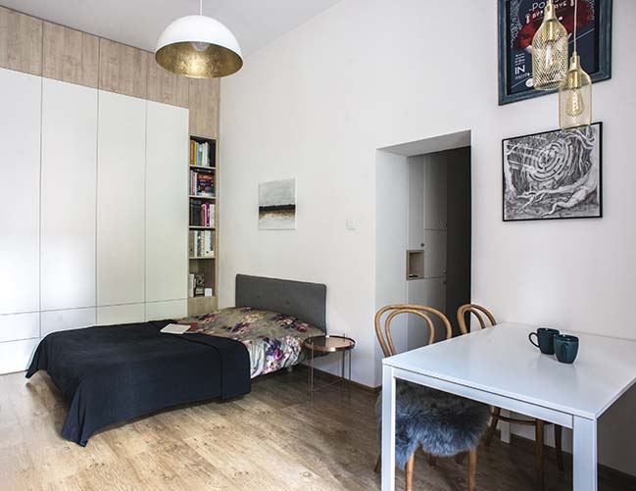
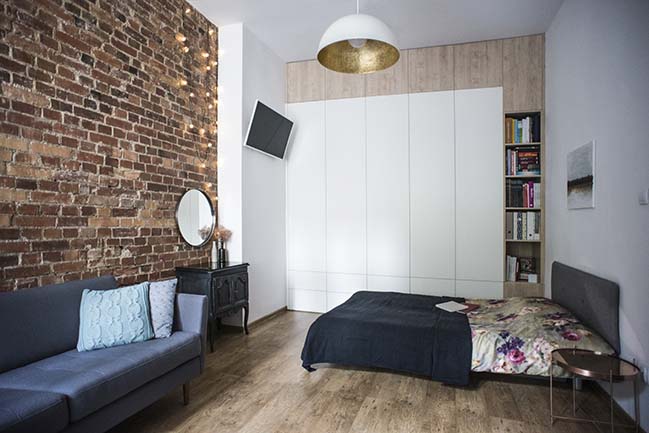

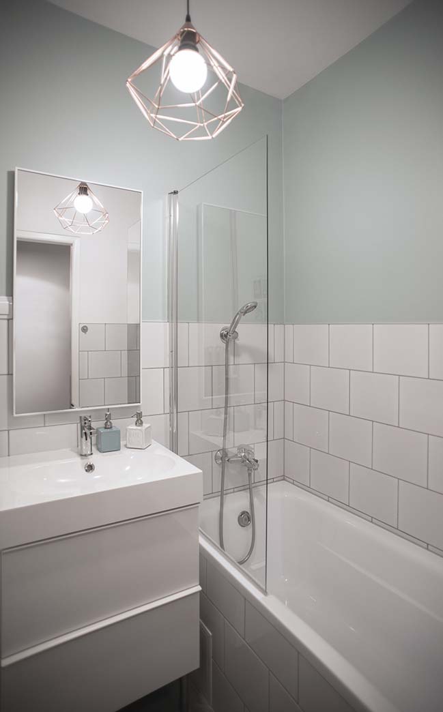
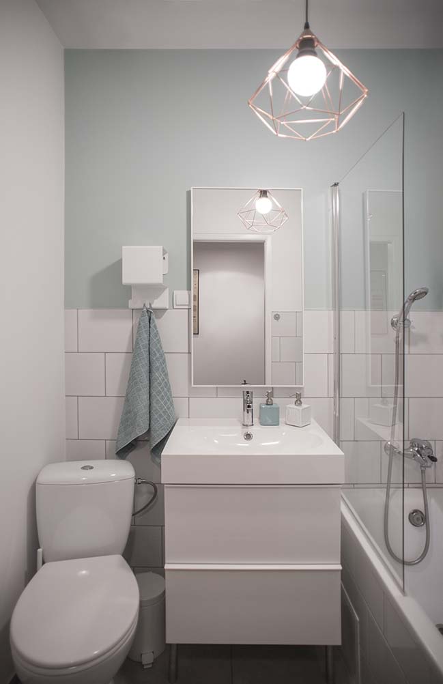
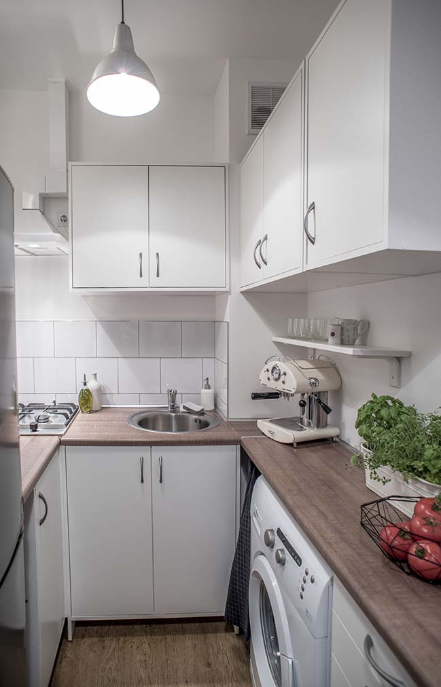
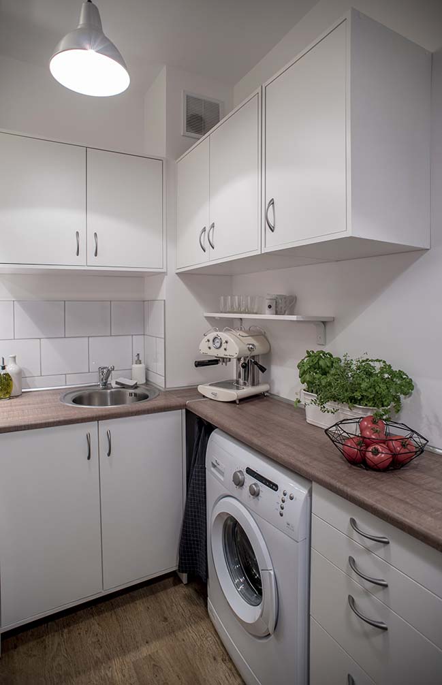
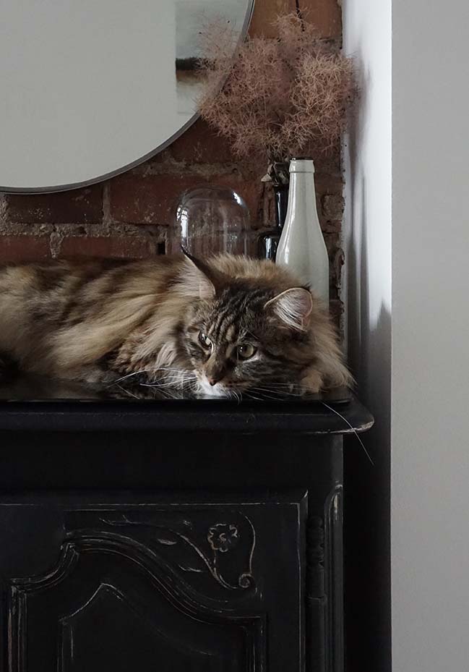
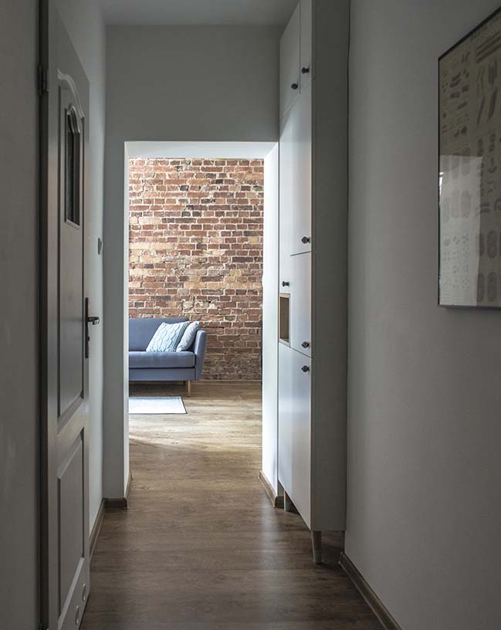
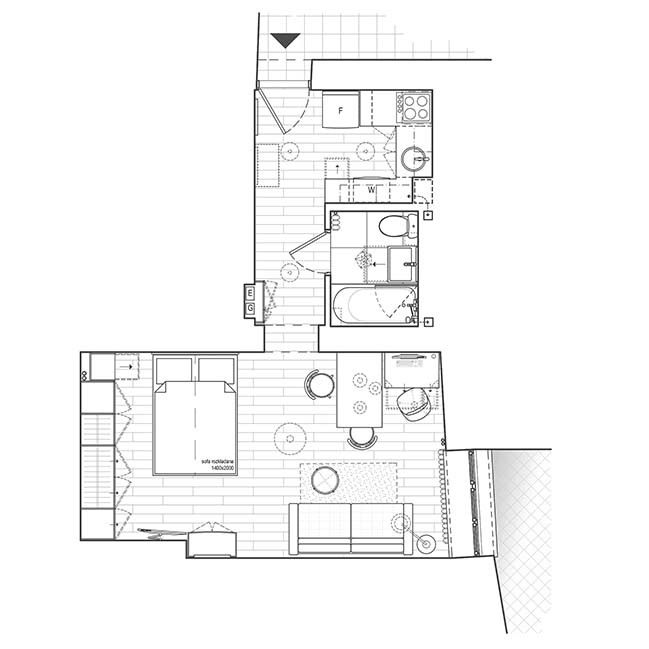
Studio in Wrocław by Kohlrabi Architektura
02 / 15 / 2018 Kohlrabi Architektura love to re-design spaces in old tenements because of their exceptional atmosphere
You might also like:
Recommended post: Luxury penthouse apartment by Maximillion Design
Popular today
Most viewed
Tags
architecture apartment penthouse villa home design interior design living room designs bedroom designs bathroom designs kitchen designs
bridge design
celebrity homes
concrete house
dream house
futuristic architecture
living room ideas
luxury villa
megastructures
modern apartment
modern house
modern townhouse
modern villa
small apartment
Stay connected with us on
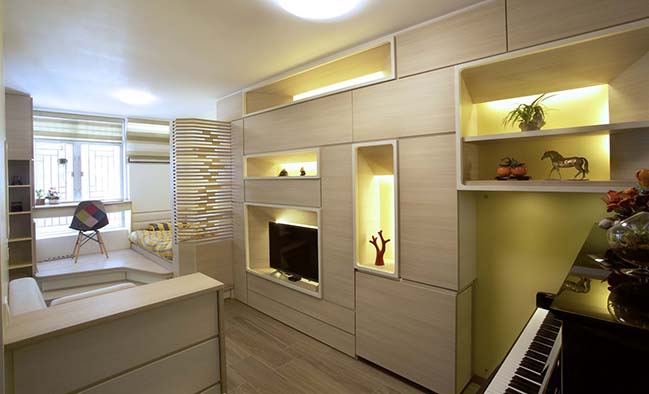
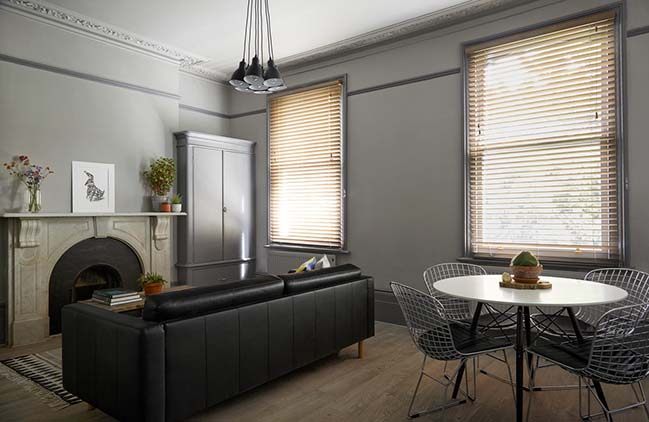
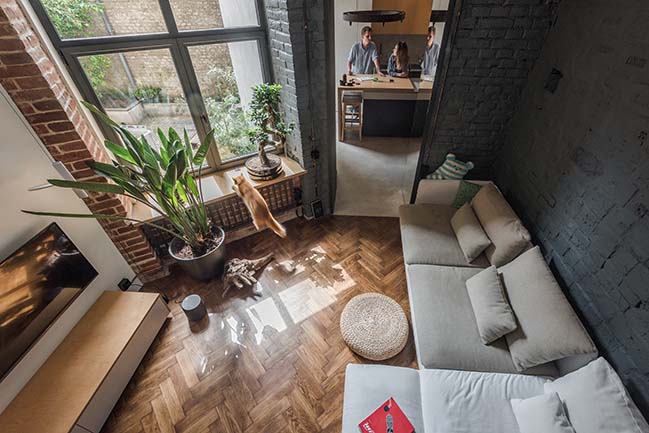
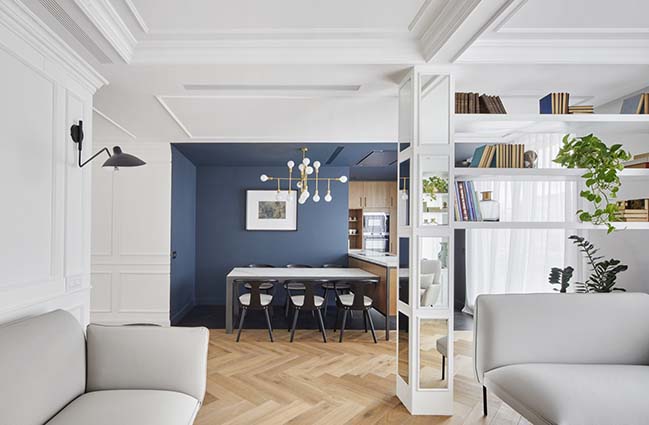
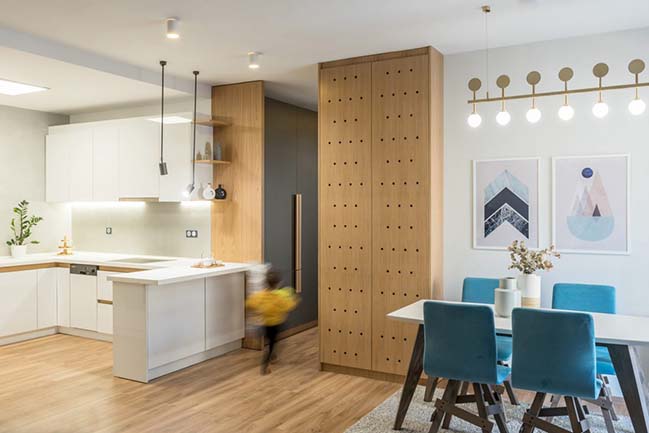
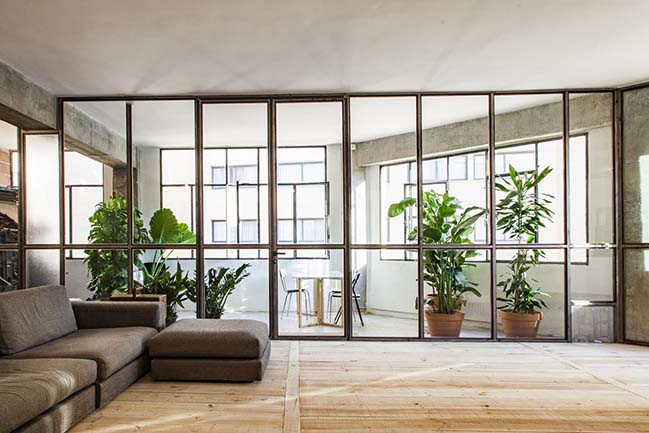
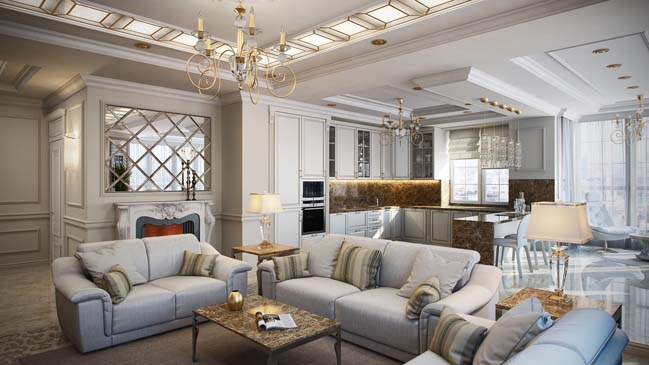









![Modern apartment design by PLASTE[R]LINA](http://88designbox.com/upload/_thumbs/Images/2015/11/19/modern-apartment-furniture-08.jpg)



