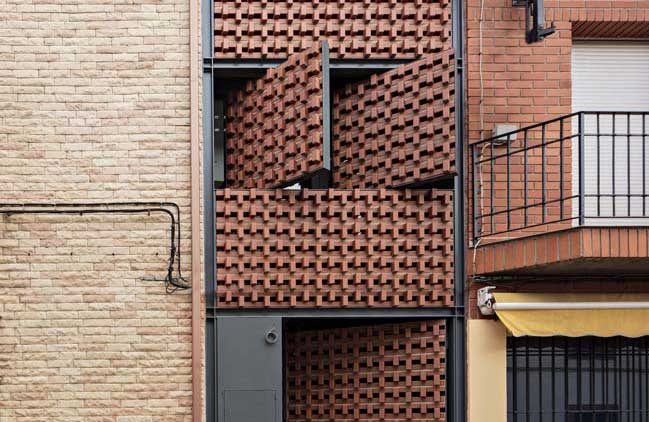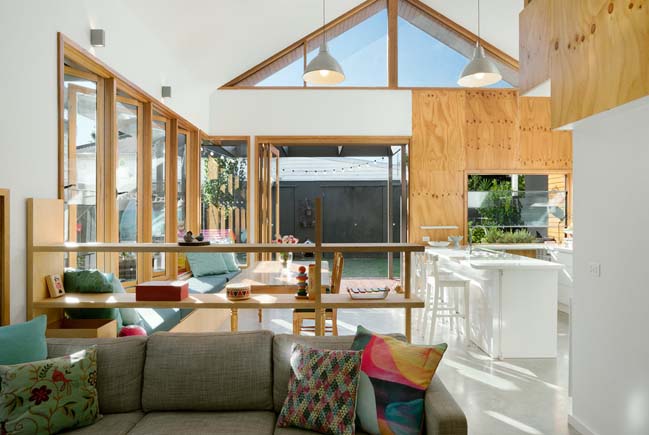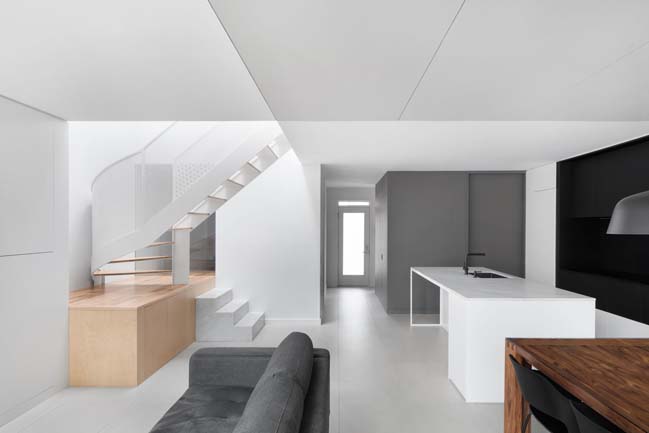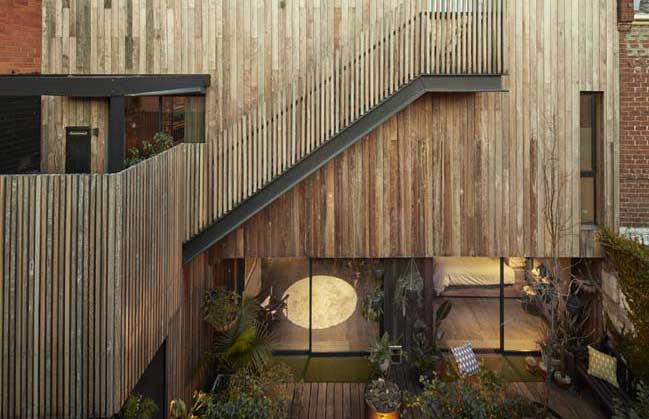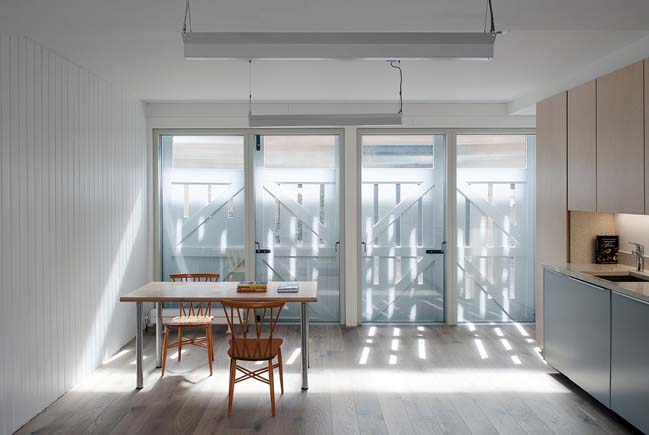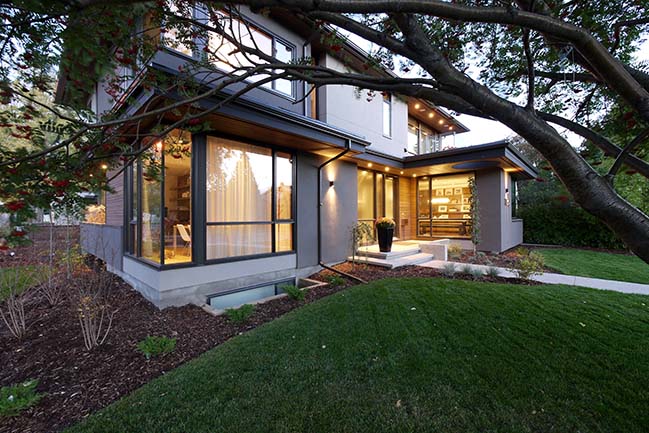12 / 01
2017
Office S&M remodeled Victorian property with a full refurbishment of the interior and two extensions, giving each child in the family their own space within the new home.
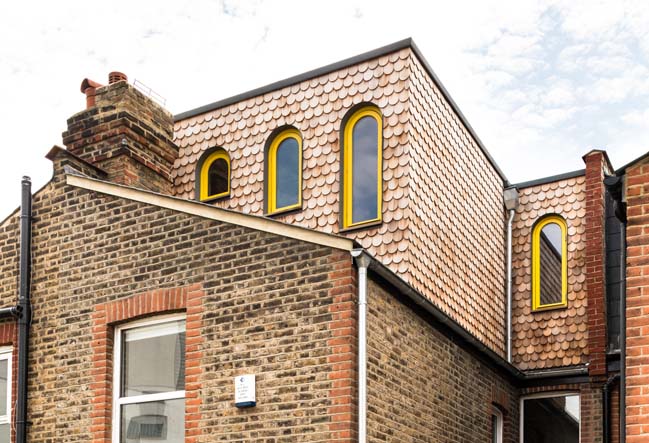
Architect: Office S&M
Location: Ealing, London, United Kingdom
Year: 2017
Photos credits: FRENCH+TYE
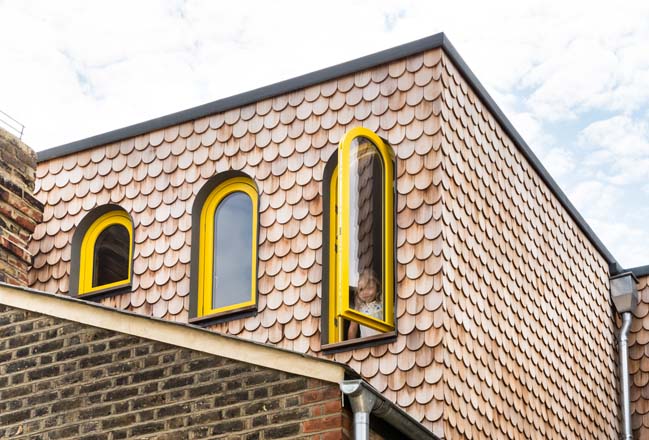
Project's description: A family with four young girls, commissioned Office S&M to refurbish and extend their home, in order to create more living space, so that each child had their own space in the house. The narrow existing plan meant we had to be creative with the space. By removing some walls, opening up internal windows, and using light wells, we have been able to bring light deeper into the spaces.
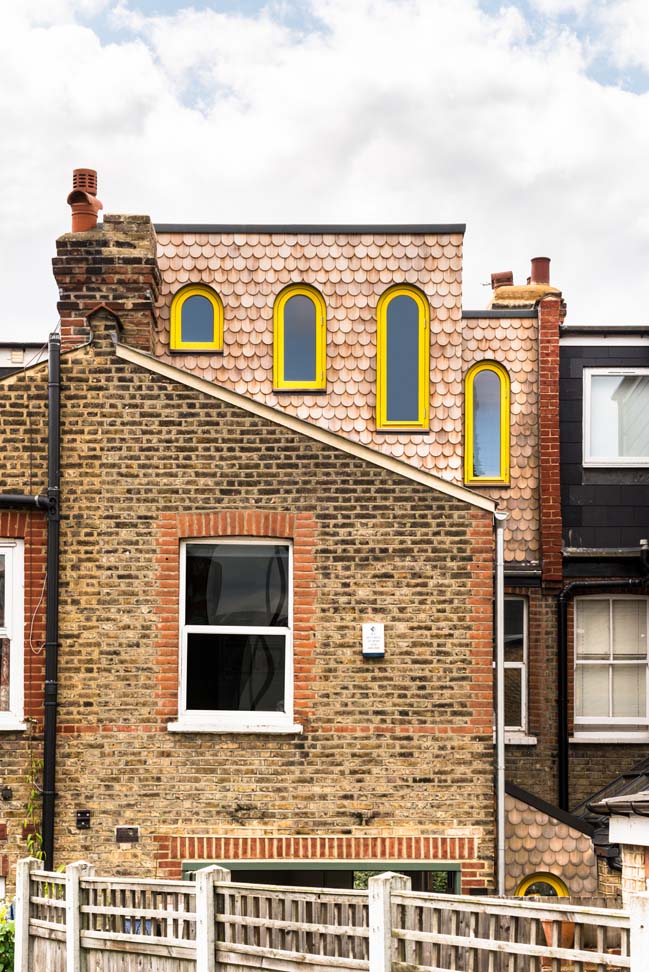
We created a “child-friendly” home in the broadest sense of the word, adding curves to the walls, a playful snakes-and-ladders bannister running through the house, and an arched window for each child. Meanwhile, adults are treated to a rich variety of materials, from encaustic floor slabs and glazed herringbone tiles, to spherical marble handrail ends and soft cedar shingle on the exterior.
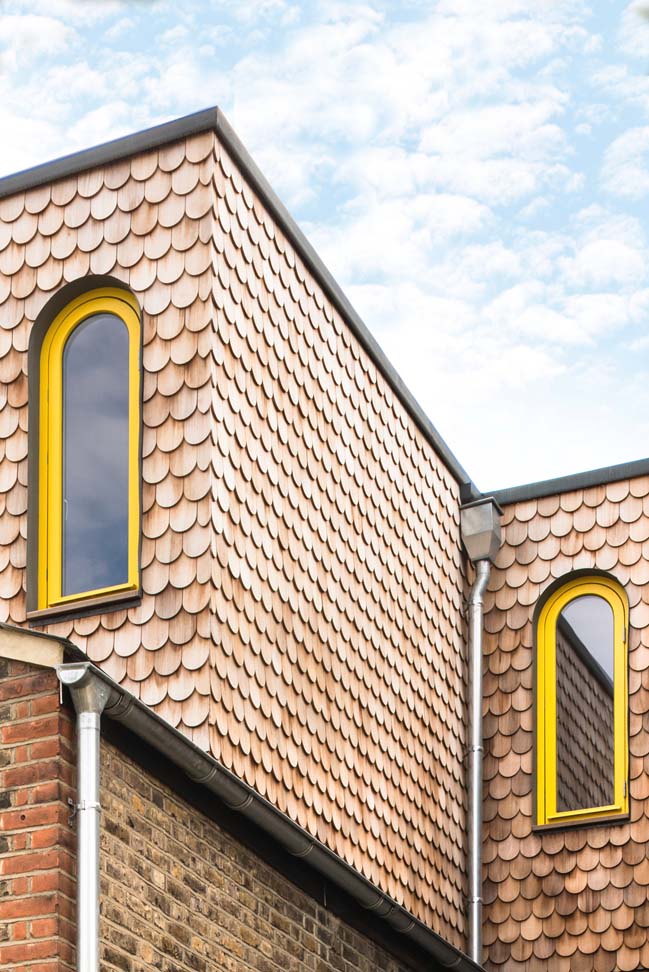
The house now features an open-plan interior designed to meet the family's need for space, with a staircase and lightwell to connect the three floors and bring light down to the ground floor. A palette of carefully selected colours are used to reflect warm light throughout the spaces. By opening up windows, a view to the hall, and a lightwell past the stair, this warm light created a feeling of volume in the existing Victorian house.
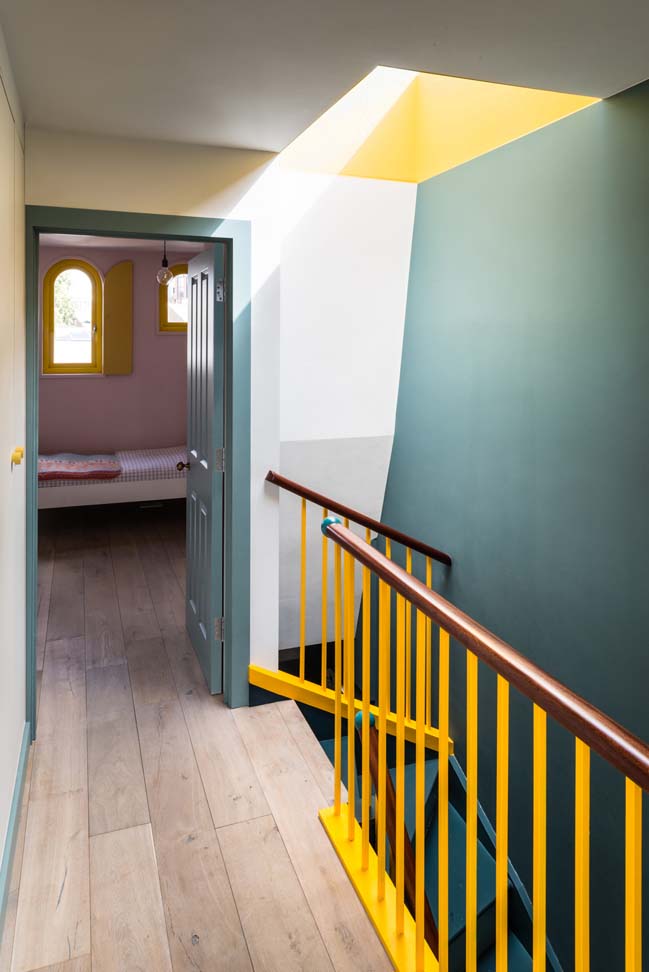
Day-to-day, and from season to season, the passage of time is marked by changing light conditions throughout the house. As the children grow up, the house will change with them too, with the rounded cedar shingles on the exterior weathering and changing colour over time.
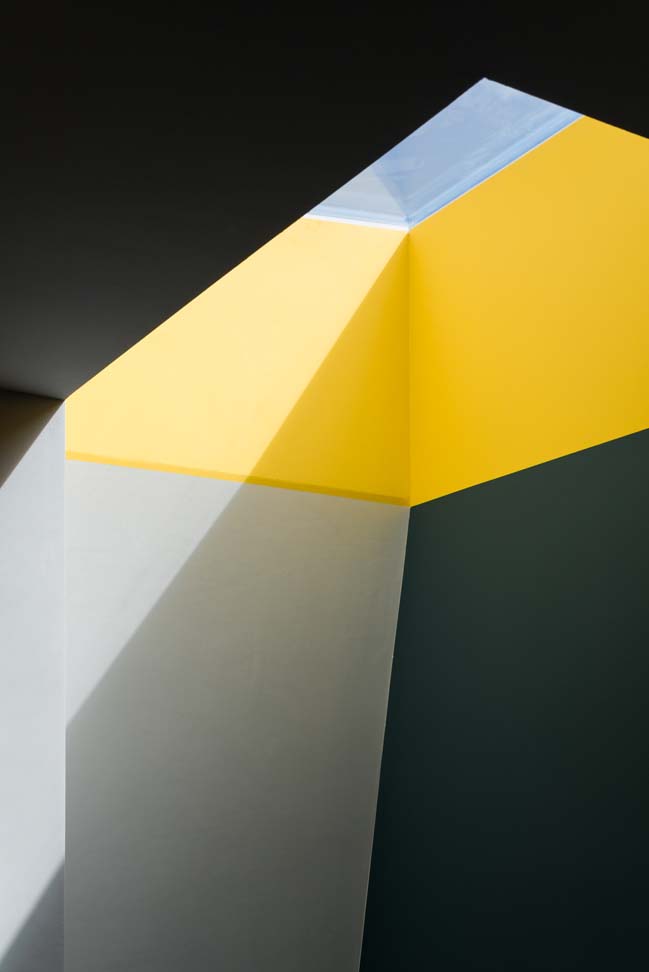
In this project colour was treated as an essential building material. Colours were discussed with the clients from the outset, and after many drawings, models, and on-site tests, the final palette was chosen.
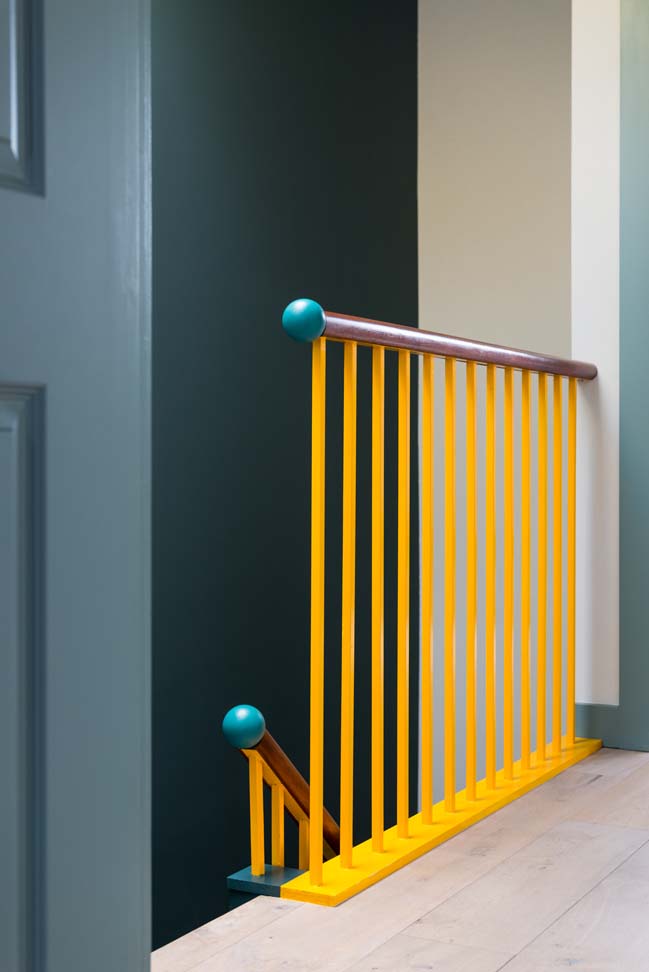
Using earthy, bold hues on the walls of the house allowed for a complete transformation of the spaces. The wall running alongside the staircase was painted in deep blue tones with a yellow lantern at the top, allowing ever changing light to be carried through into the spaces below. Colour was used to reflect a softer light into the different rooms through roof lights and arched windows.
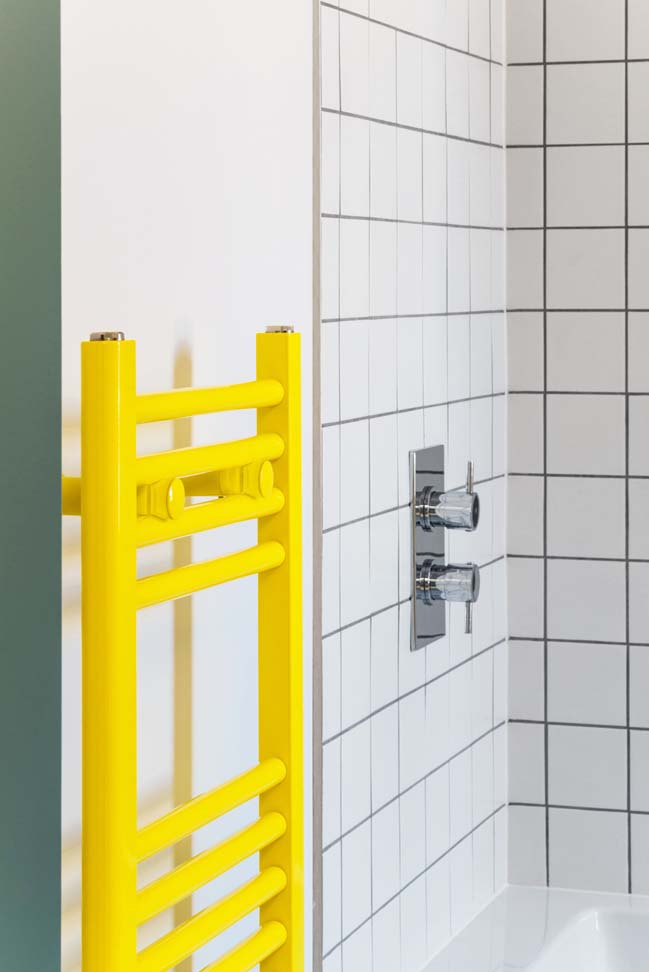
This also ensured that the light would constantly be changing in the rooms throughout the day and the seasons. The myriad of materials, textures and colours used in the house allowed for a feast for the senses.
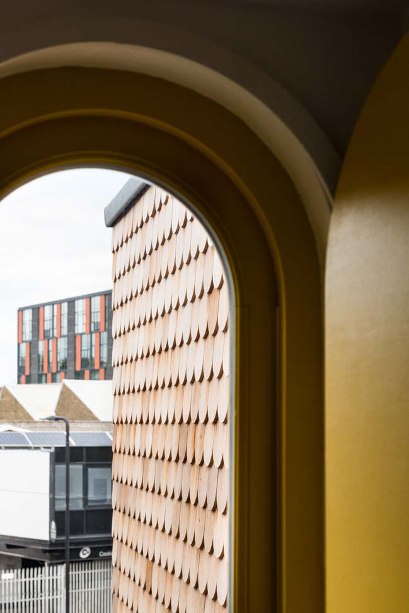
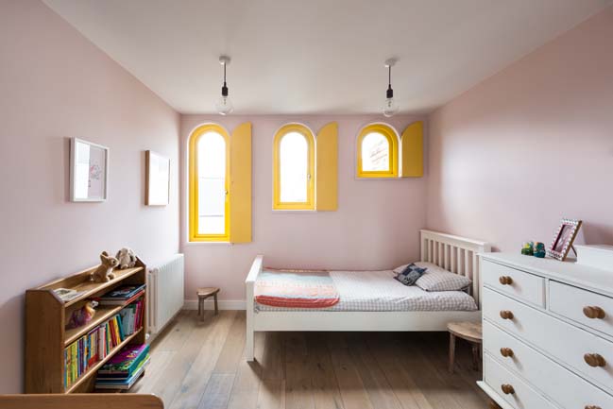
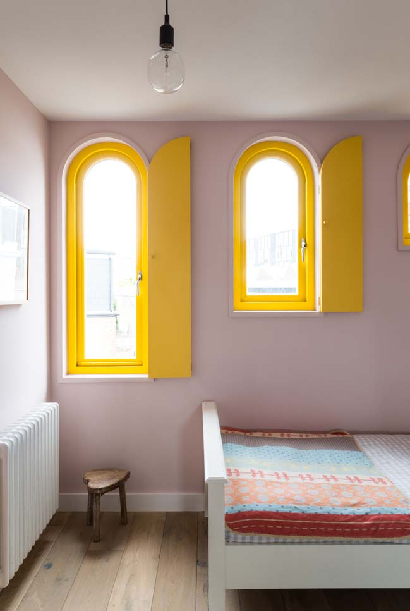
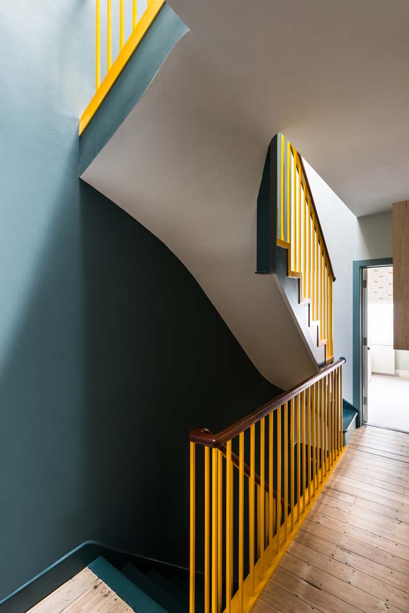
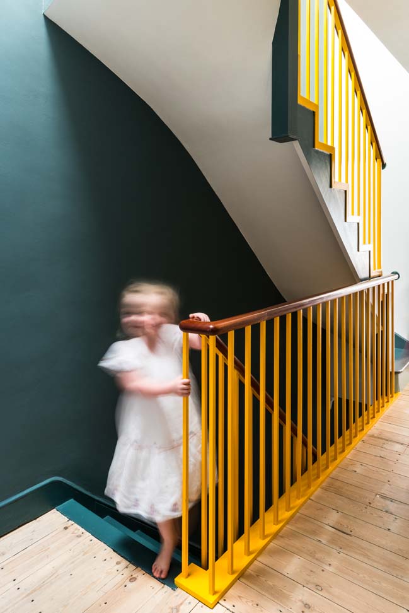
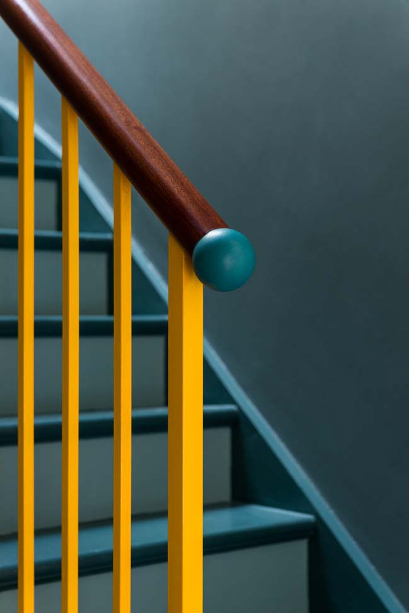
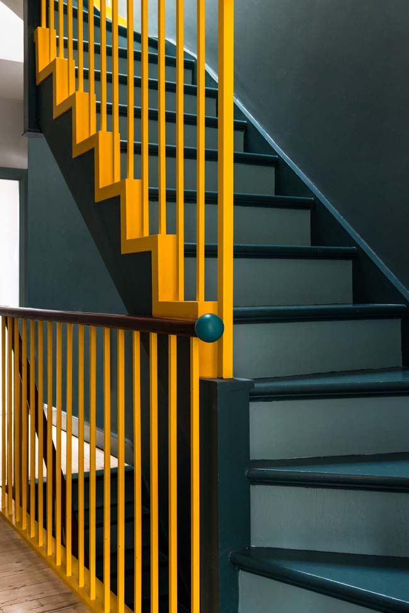
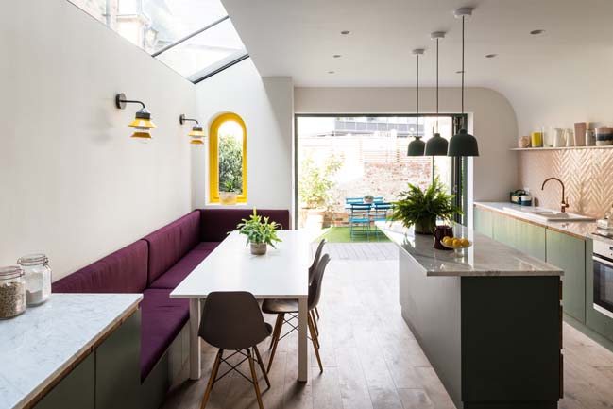

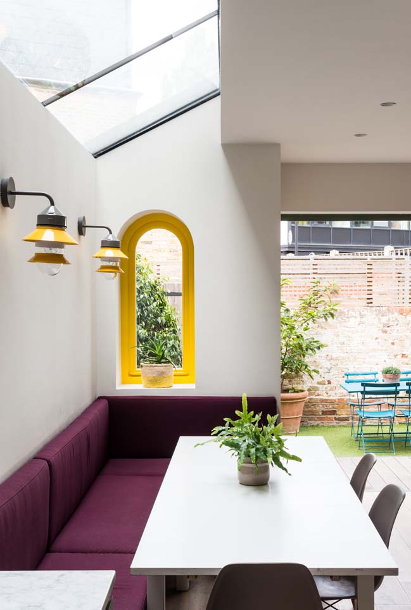
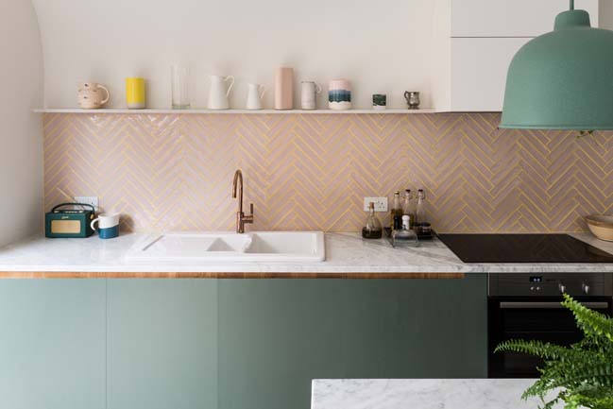
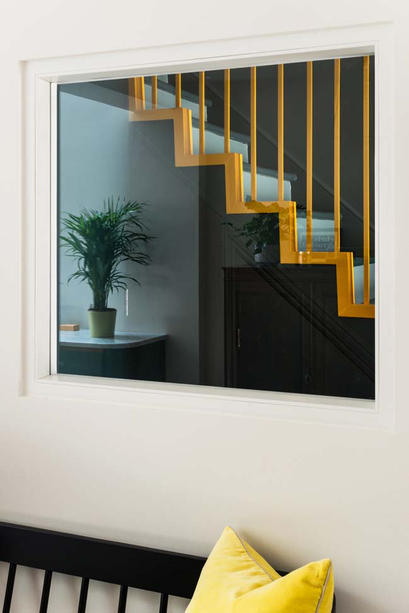
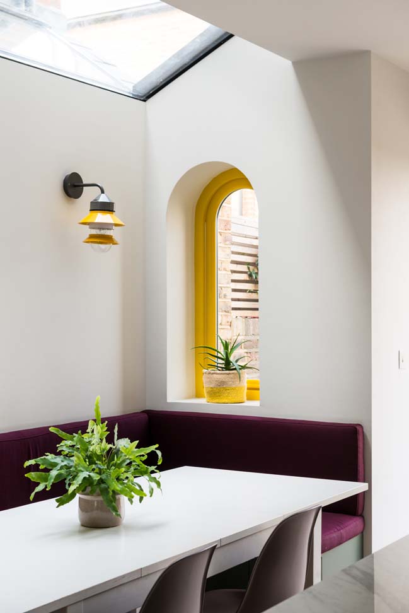
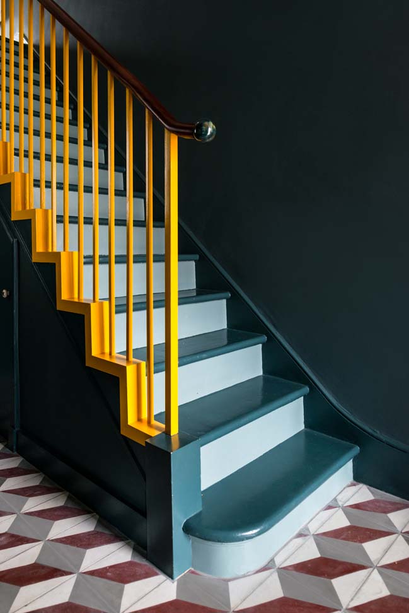

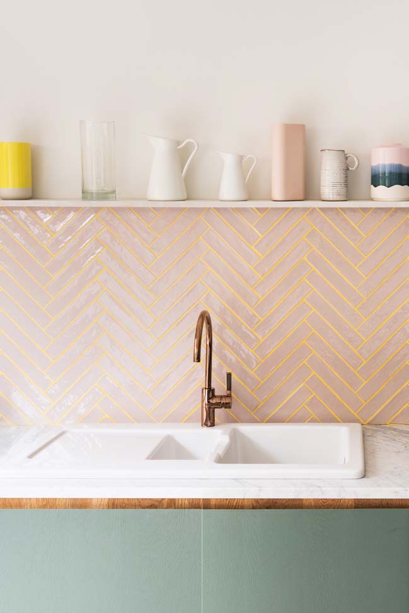
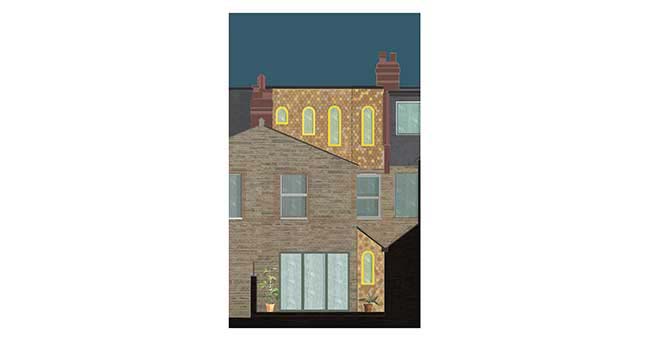
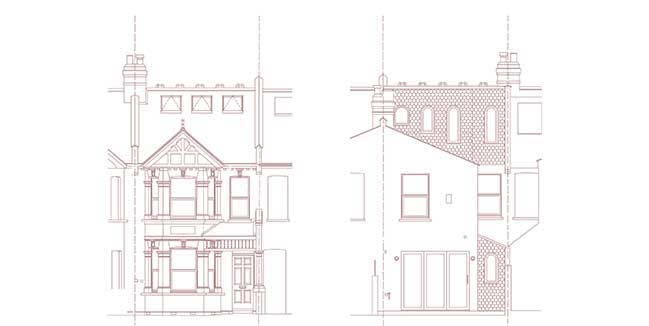
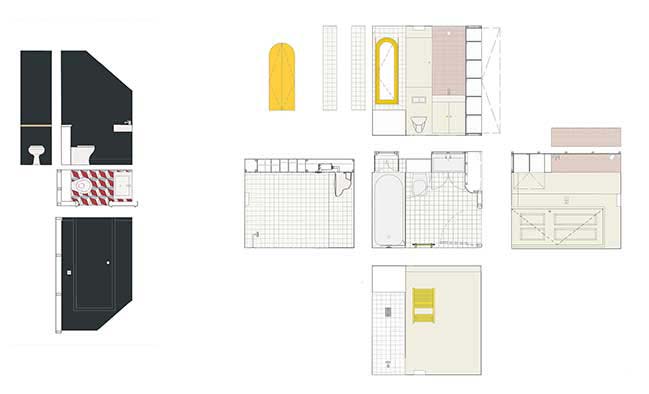
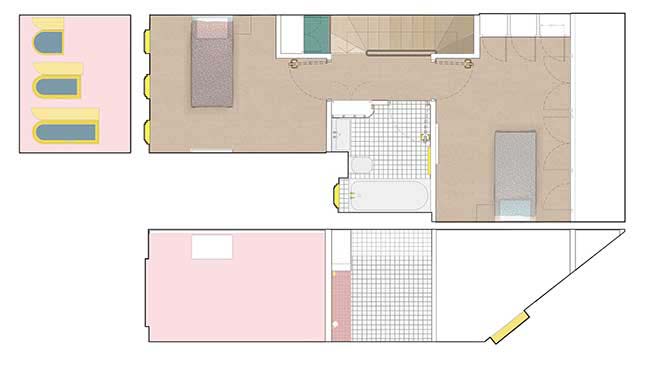
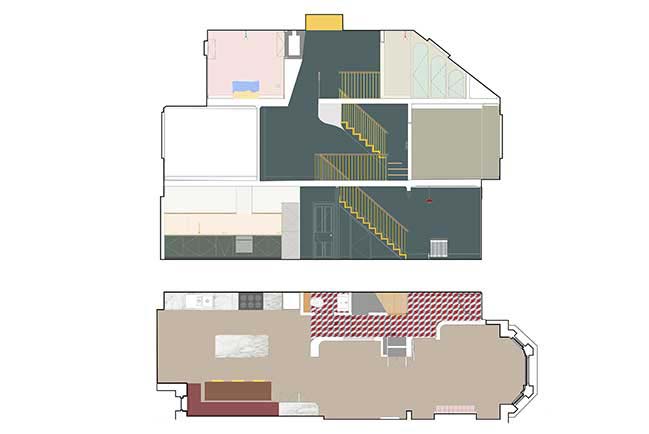
Valetta House by Office S&M
12 / 01 / 2017 Office S&M remodeled Victorian property with a full refurbishment of the interior and two extensions, giving each child in the family their own space within the new home
You might also like:
Recommended post: Rosedale House in Calgary by Alloy Homes Incorporated
