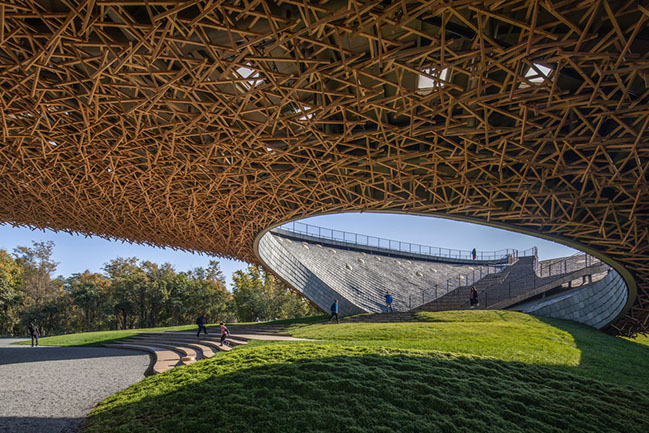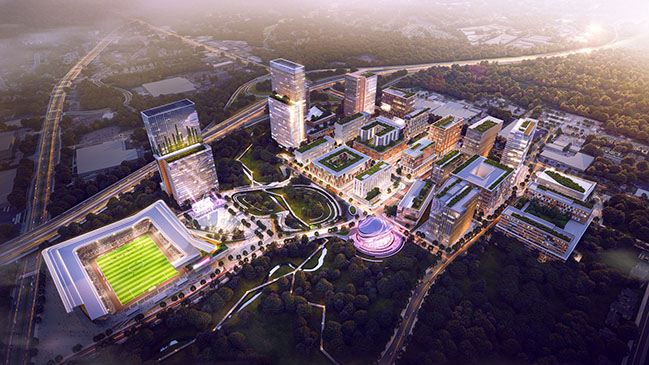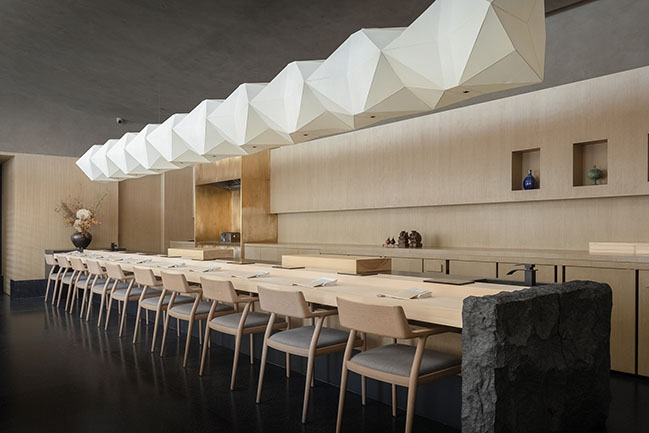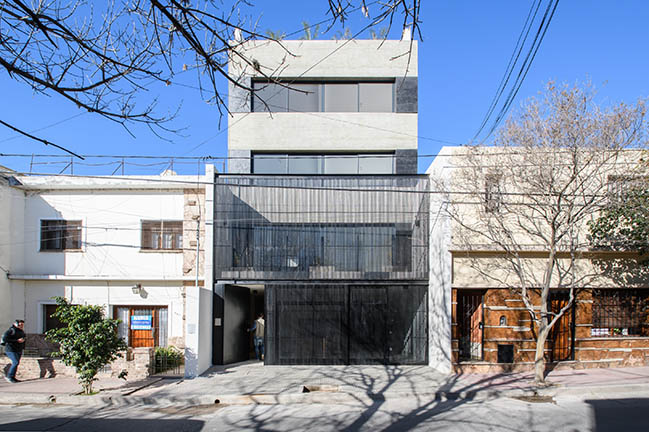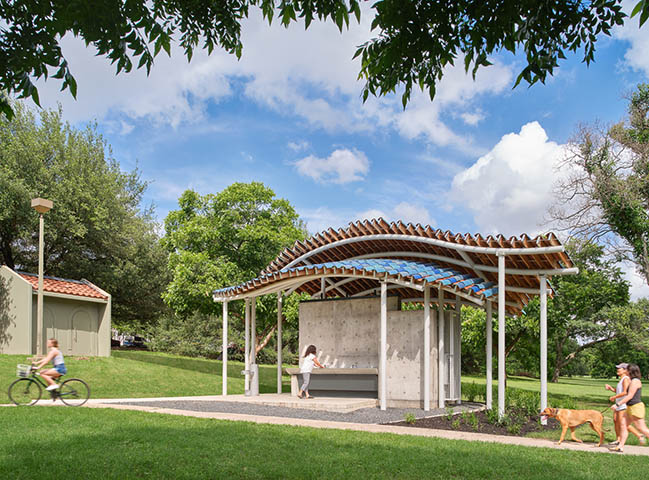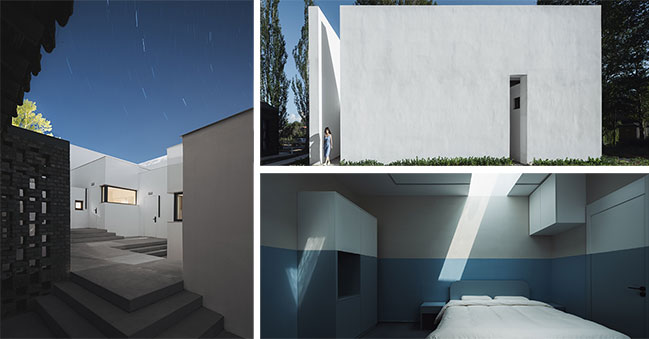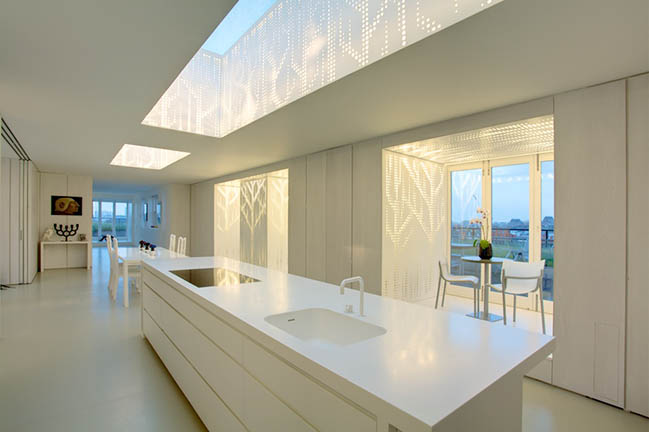09 / 02
2021
Yangliping Performing Arts Center by Studio Zhu-Pei
Inspired by the powerful surrounding landscape, Zhu Pei searched for landscape-related references to solve the architectonic challenges for the Performing Arts Center...
09 / 01
2021
10 Design reveals scheme of North Carolina masterplan led by design partner Ted Givens in Miami
10 Design reveals scheme for a large-scale masterplan located in Downtown South Raleigh, North Carolina for Kane Realty Corporation...
08 / 26
2021
Shoku-tei Sushi, Shenzhen by NATURE TIMES ART DESIGN
Shoku-tei Sushi, a Michelin-level Japanese cuisine brand, chose Shenzhen as the site for its first restaurant in Mainland China, and entrusted local design practice NATURE TIMES ART DESIGN to conceive the space.
08 / 25
2021
Atelier Building by Blasco Giraudo para Grupo Flaner
Eight 45m2 departments / offices make up "ATELIER I". A building located in Barrio Güemes, Córdoba Capital, Argentina...
08 / 24
2021
ODA Completes First DC Project West Half
West Half, a newly completed multi-family residential complex, houses 465 apartments, nearly 1000 people, in a single square block...
08 / 23
2021
Festival Beach Restroom by Jobe Corral Architects
As part of a series of restrooms along Lady Bird Lake, commissioned by The Trail Foundation and the City of Austin Parks and Recreation Department, this structure becomes more than what the program dictates...
08 / 18
2021
Strangers: Room with a rejected view by Wutopia Lab
Wutopia Lab designed Building 3 for Fortune Art Homestay, Xiyaotou Village. Stangers - Room with a rejected view, which was opened at the end of June 2021.
08 / 17
2021
VERO Ecological Tiles Exhibition Hall & Headquarters by Foshan Topway Design
The project was originally conceived as a three-story spatial form. Through structural transformation, a central patio was opened, and the first, second and third floors were penetrated longitudinally into unity
08 / 13
2021
Breathing Forest by Tonkin Liu
Despite the building's Grade II listed status, Tonkin Liu were able to gain permission from English Heritage to completely remodel the 265 sq m apartment with a contemporary interior...
