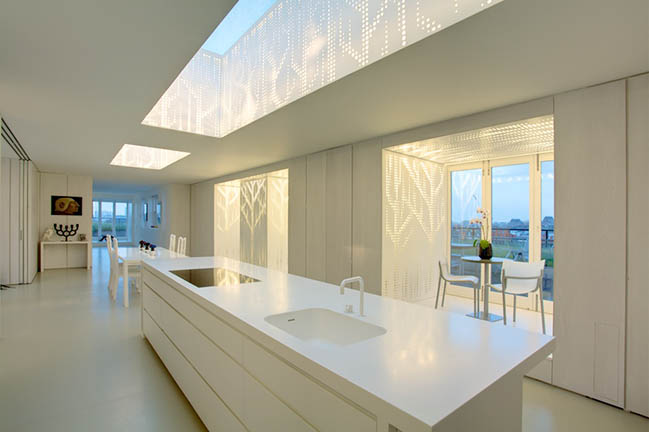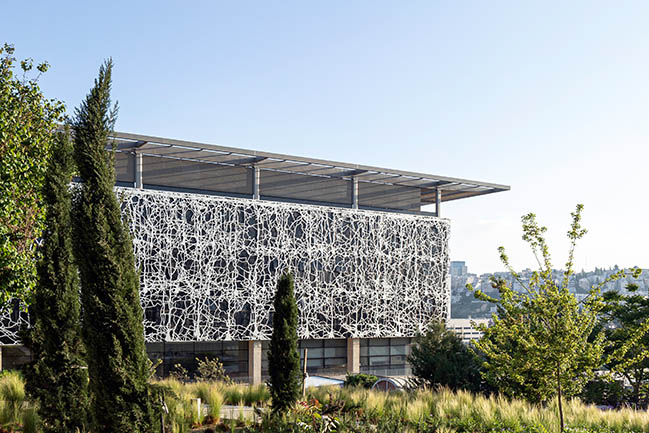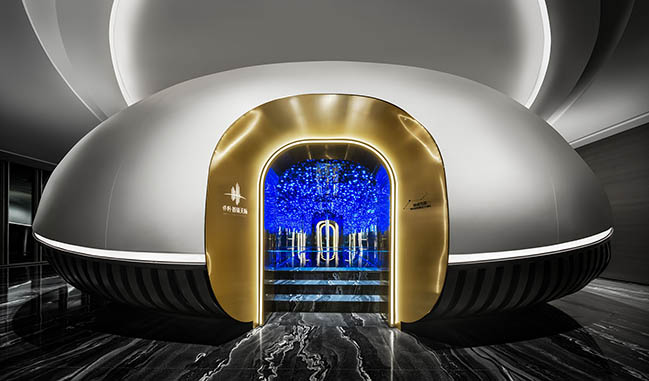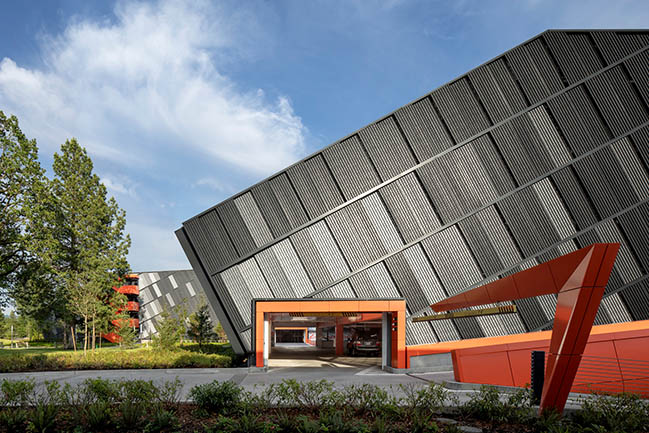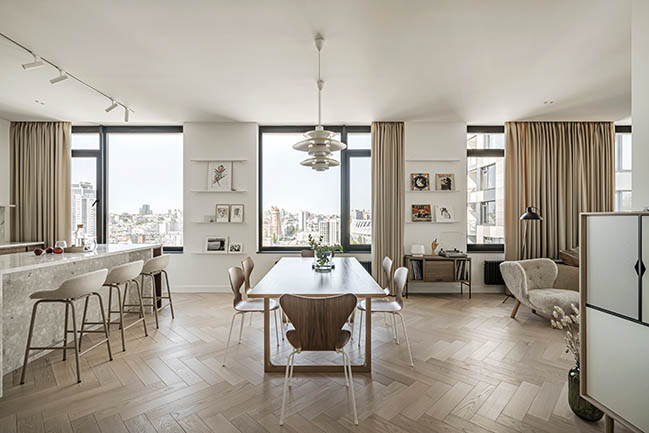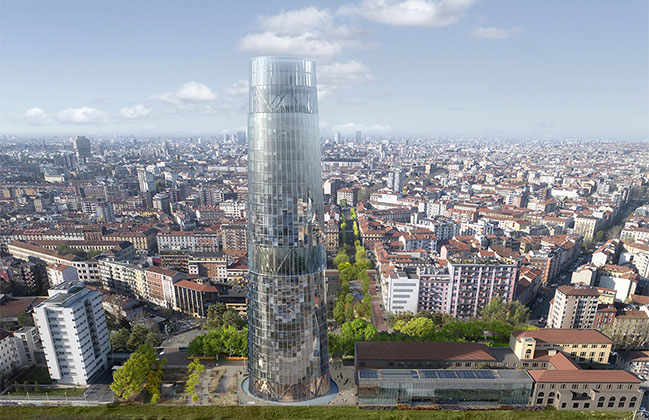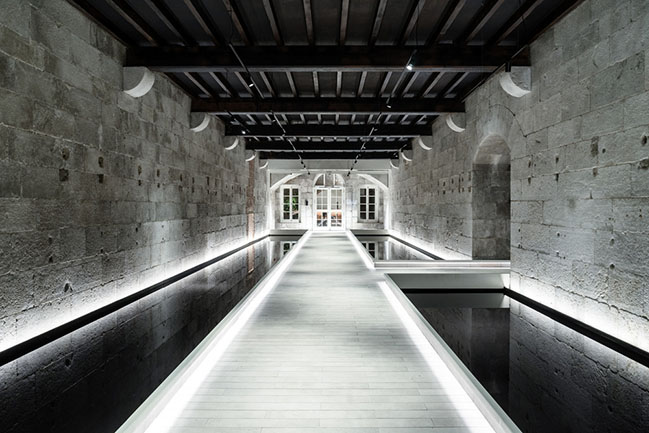08 / 17
2021
VERO Ecological Tiles Exhibition Hall & Headquarters by Foshan Topway Design
The project was originally conceived as a three-story spatial form. Through structural transformation, a central patio was opened, and the first, second and third floors were penetrated longitudinally into unity
08 / 13
2021
Breathing Forest by Tonkin Liu
Despite the building's Grade II listed status, Tonkin Liu were able to gain permission from English Heritage to completely remodel the 265 sq m apartment with a contemporary interior...
08 / 11
2021
Edmond and Lily Safra Center for Brain Sciences by Foster + Partners
The Edmond and Lily Safra Center for Brain Sciences at The Hebrew University of Jerusalem is a pioneering research facility for the scientific exploration of the brain
08 / 11
2021
Sales Center of Poly F.S. Skyline Garden by T.K. Chu Design
As the centerpiece of the project, the sales center of Poly FS Skyline Garden designed by T.K. Chu Design presents an artistic expression of Skyline Garden
08 / 10
2021
NYC Garage at Nike World Headquarters in Beaverton by SRG Partnership
The project successfully merges safety, efficiency, and the functionality of 1,994 parking spaces for employees and visitors with the strength and spirit of competition and athleticism...
08 / 09
2021
NORSE by 33bY Architecture: Scandinavian apartment with an excellent view in Kiev
NORSE apartment located in Kiev, Ukraine in the residential complex Tetris Hall. The space of 166 sq.m. was created by combining two apartments with an excellent view of the city center...
08 / 05
2021
Infante Building renovation by Meireles Arquitectos
Completed in 2020 by Meireles Arquitectos, the Infante Building renovation is part of the Unesco World Heritage classified Porto area...
08 / 03
2021
ACPV designs new office tower for Milan headquarters of A2A
ACPV-designed lighthouse office tower crowns green regeneration of local area - The new headquarters of Italian multi-utility company A2A
07 / 29
2021
XAPO by Lagranja Design: A Physical Space for a Digital Bank
Lagranja studio to create XAPO Bank Headquarters; the first physical HQ for XAPO, and the first transformation of a historical building for Lagranja

