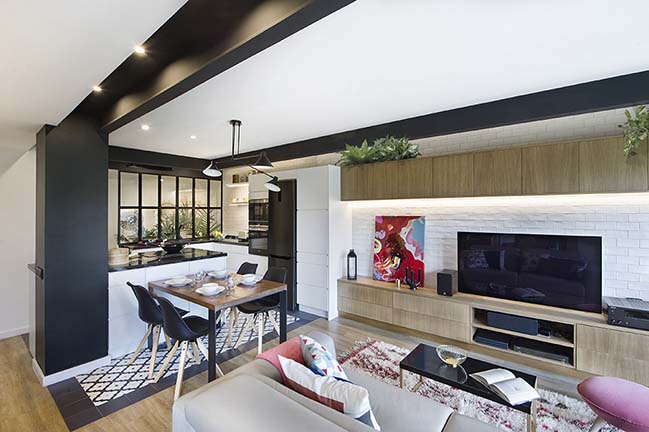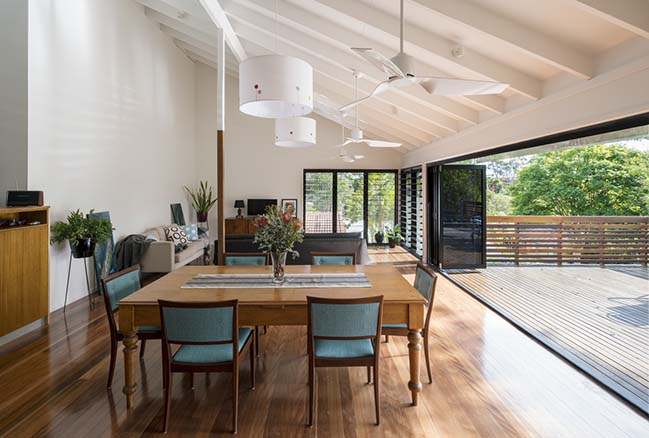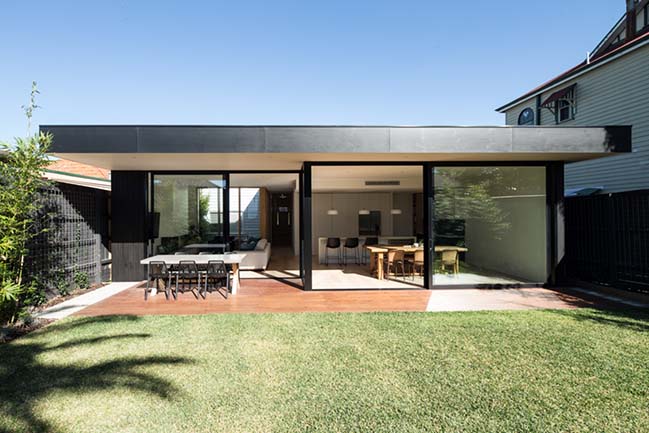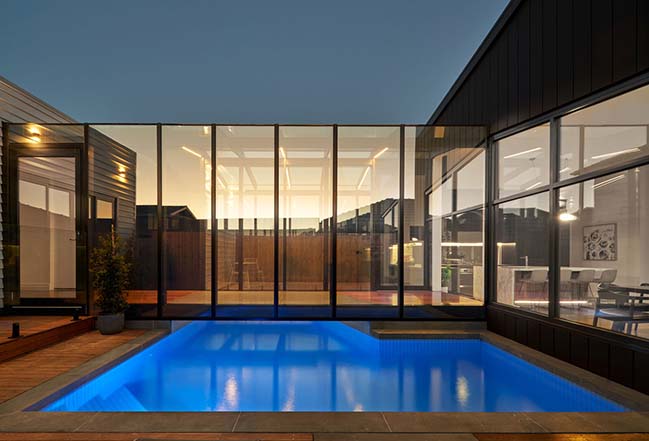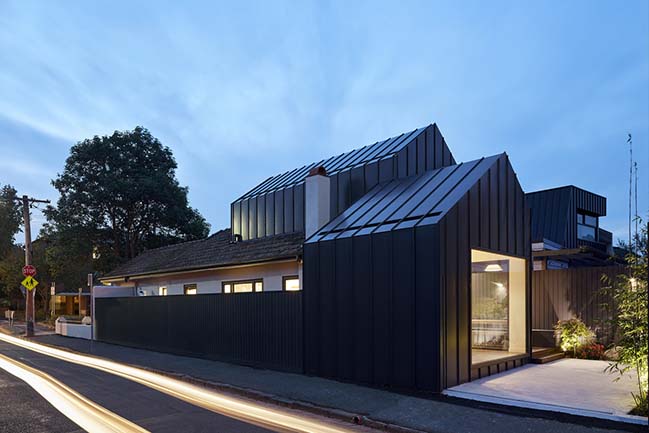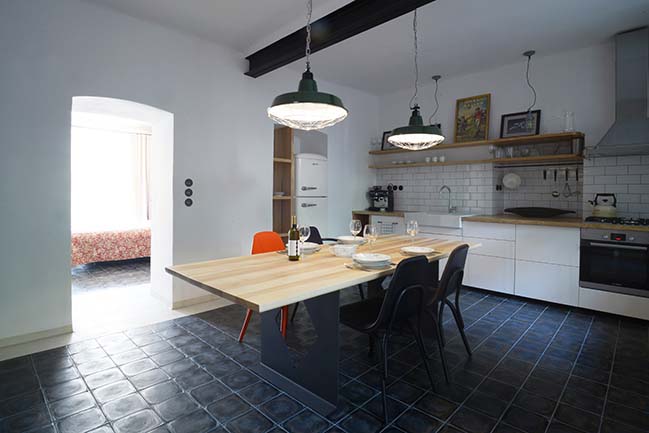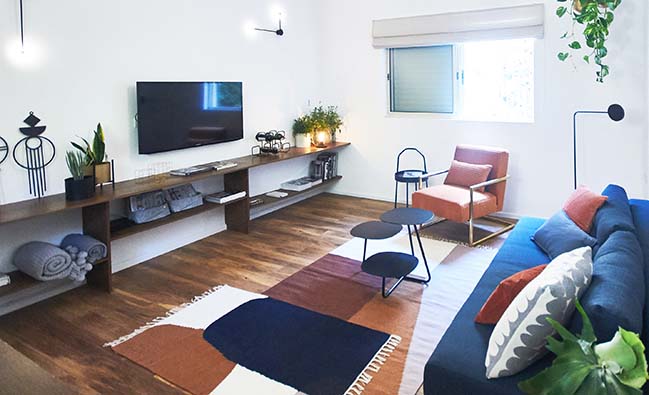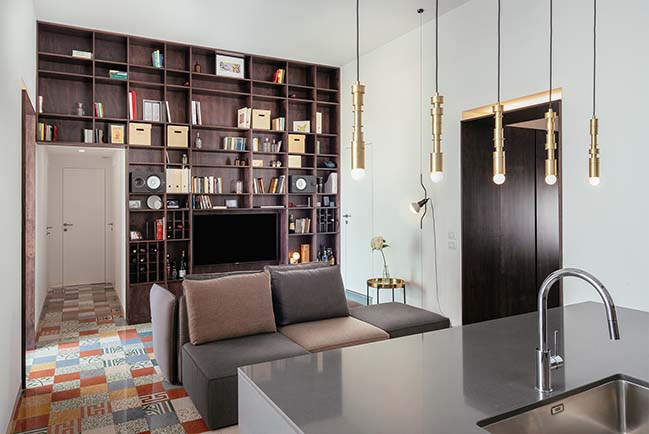09 / 20
2018
Un-Lofting Almogavers by Egue y Seta
The goal was to draw back into the house lay out a secluded private area clearly separated from a more extroverted realm
09 / 19
2018
Outlook House in Brisbane by Trace Studio Architects
This much loved 1970s brick home had been left in a state of neglect when the current owners purchased it - but they could see that it had great potential
09 / 19
2018
Thornbury House by Field Office Architecture
Designed by Field Office Architecture for a family 4 (and 1 on the way) Thornbury House is a collective effort and collaboration between Architect and Interior Designer, Kali Cavanagh
09 / 18
2018
Jenkins Street by C.Kairouz Architects
Jenkins Street is a juxtaposition in many ways. It flawlessly mixes private & intimate spaces with open plan living and the architecture provides contrast with new modern
09 / 15
2018
Shadow House in Melbourne by Nic Owen Architects
Designed by Nic Owen Architects. The shadow house, a three-bedroom inner city residence on a small site offers a sympathetic response to historically sensitive inner-city
09 / 11
2018
Flat for Two in Znojmo by ORA - Original Regional Architecture
The brief was to create a flat tailored to suit a couple. This allowed the Original Regional Architecture to choose from a variety of solutions not thinkable for larger households
09 / 05
2018
L Apartment by Maly Krasota Design
Maly Krasota Design recently completed a two-storey apartment project in Kiev for a large family
09 / 03
2018
TLV Apartment 6 by Studio Perri
A beautiful apartment in an old tel aviv building, was designed by Studio Perri. The apartment, 60 sqm, was designed and serves for short time rental for tourists
09 / 01
2018
Casa SI by manuarino
The main focus of this project was to revocate the apartment but without losing its original character from when it was inhabited by the grandmother
